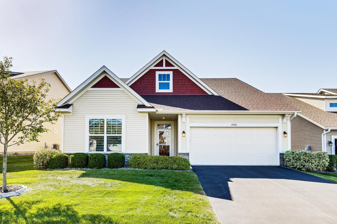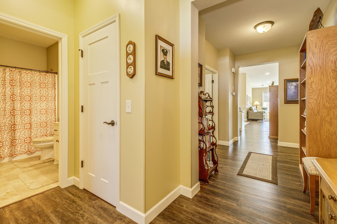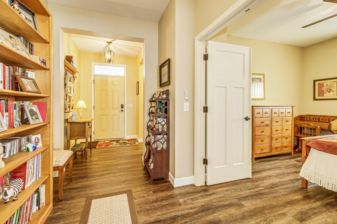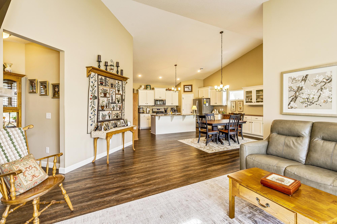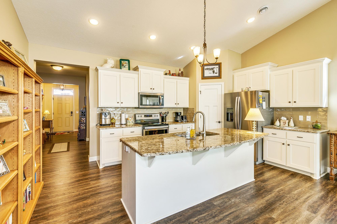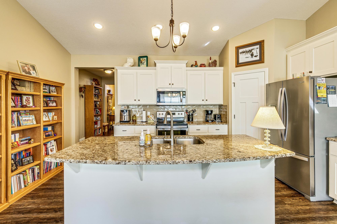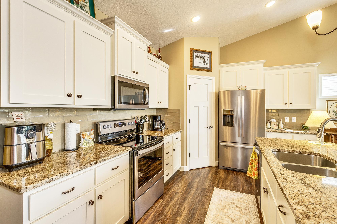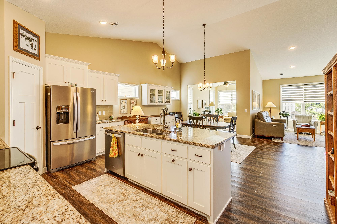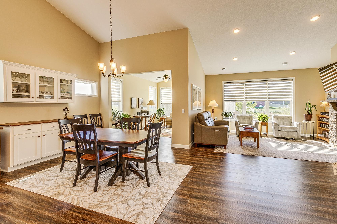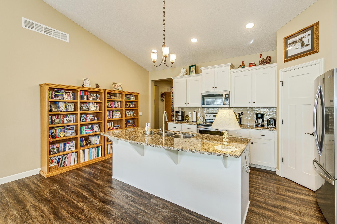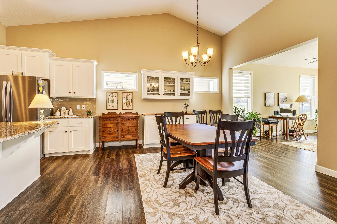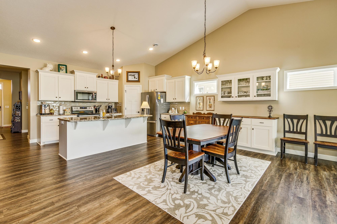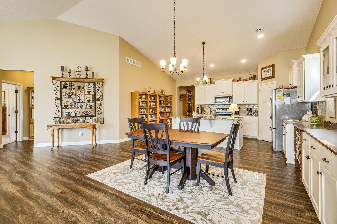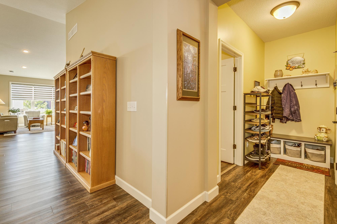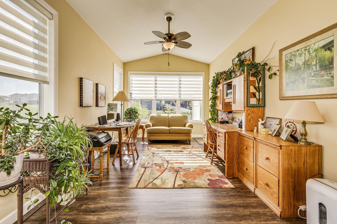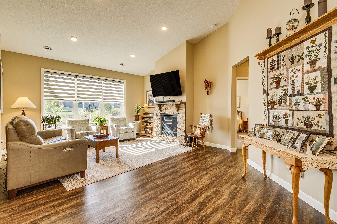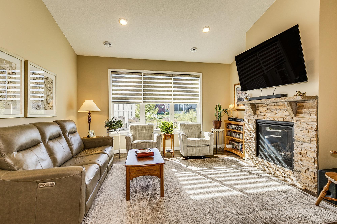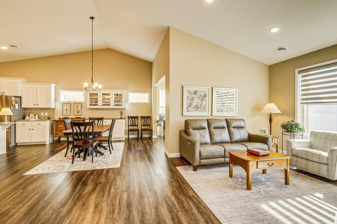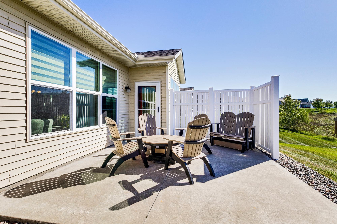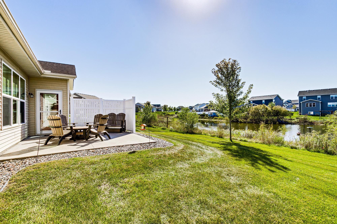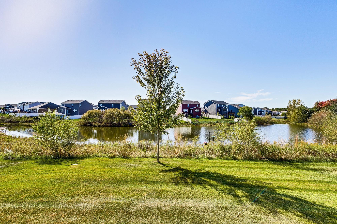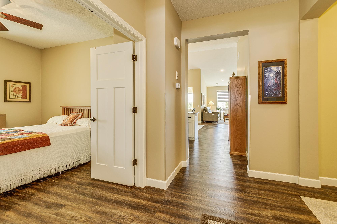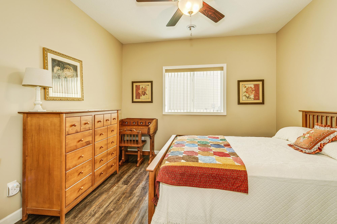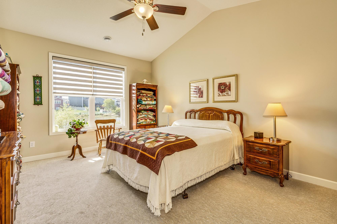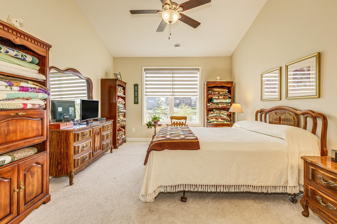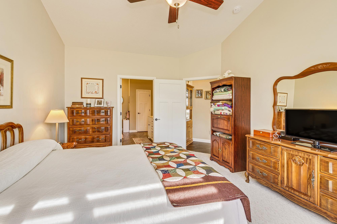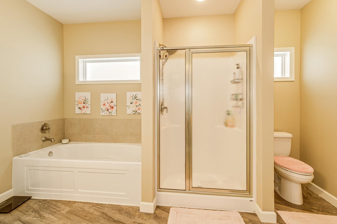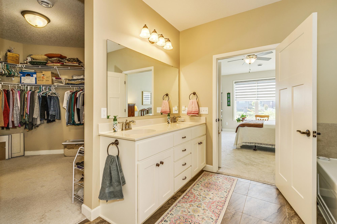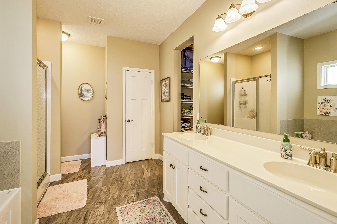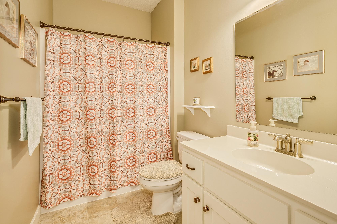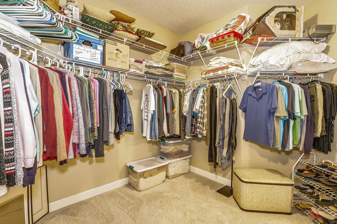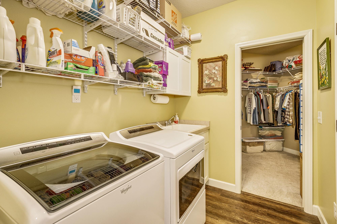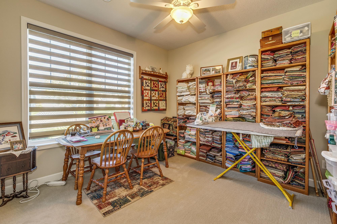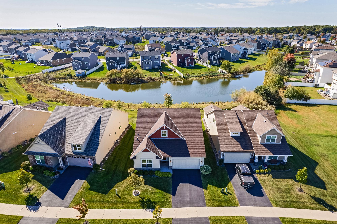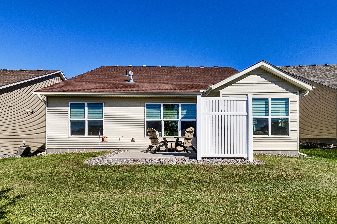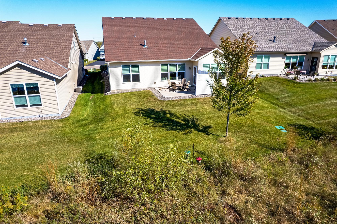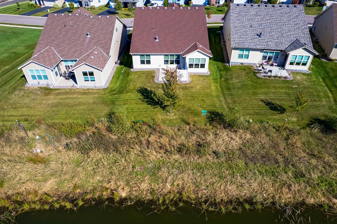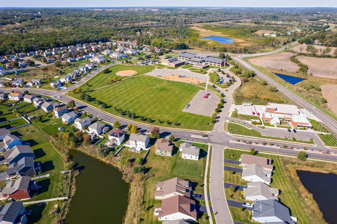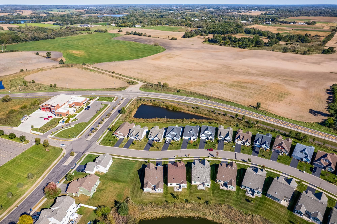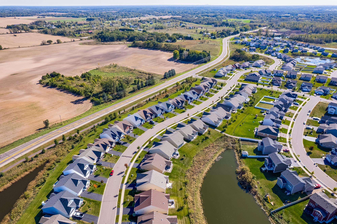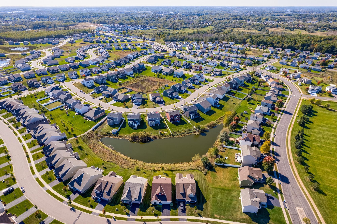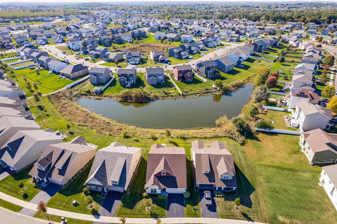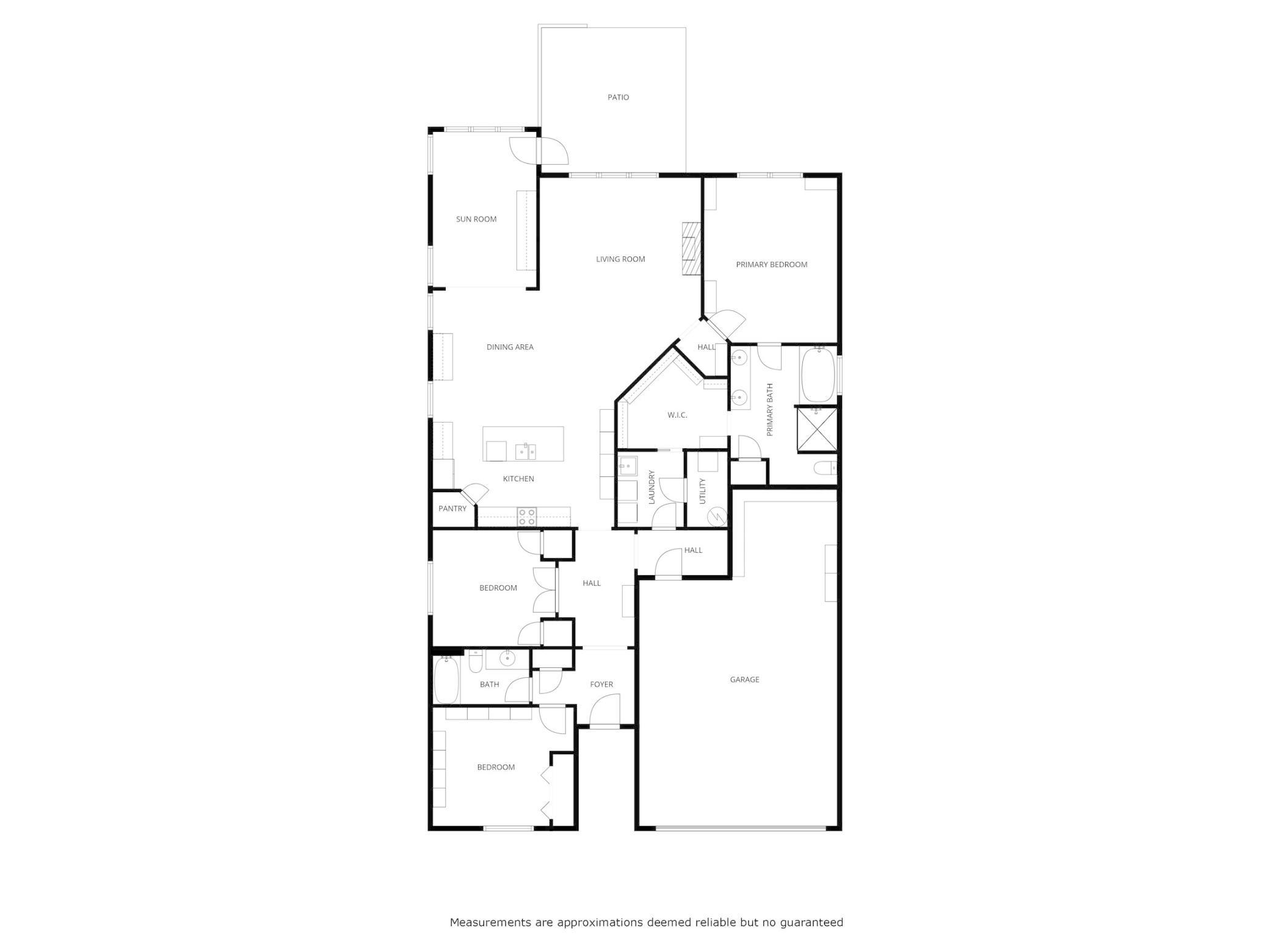
Property Listing
Description
Welcome to this immaculate 3-bedroom, 2-bathroom detached townhome built in 2018, located in a quiet, newer neighborhood in Elk River. Enjoy peaceful pond views from your private patio and the convenience of one-level living in a thoughtfully designed, open-concept layout. Inside, you'll find vaulted ceilings and a spacious kitchen featuring a center island and stainless steel appliances - perfect for entertaining or everyday living. The bright sunroom offers a cozy retreat with tranquil views, ideal for relaxing year-round. The large primary suite is a true sanctuary, complete with a double vanity in the en-suite bath, a walk-in closet, and direct access to the laundry room for added convenience. All bedrooms are equipped with ceiling fans for year-round comfort. Additional highlights include: *Insulated, heated garage with a bump-out for extra storage. *Pull-down staircase in the garage for access to additional overhead storage. *Private patio overlooking the pond - perfect for outdoor dining or quiet evenings. This home combines modern finishes, practical amenities, and a serene setting - don't miss your opportunity to make it yours!Property Information
Status: Active
Sub Type: ********
List Price: $460,000
MLS#: 6802392
Current Price: $460,000
Address: 19080 Edison Street NW, Elk River, MN 55330
City: Elk River
State: MN
Postal Code: 55330
Geo Lat: 45.317654
Geo Lon: -93.519385
Subdivision: Miske Meadows Second Add
County: Sherburne
Property Description
Year Built: 2018
Lot Size SqFt: 6969.6
Gen Tax: 4994
Specials Inst: 0
High School: ********
Square Ft. Source:
Above Grade Finished Area:
Below Grade Finished Area:
Below Grade Unfinished Area:
Total SqFt.: 2050
Style: Array
Total Bedrooms: 3
Total Bathrooms: 2
Total Full Baths: 2
Garage Type:
Garage Stalls: 2
Waterfront:
Property Features
Exterior:
Roof:
Foundation:
Lot Feat/Fld Plain: Array
Interior Amenities:
Inclusions: ********
Exterior Amenities:
Heat System:
Air Conditioning:
Utilities:


