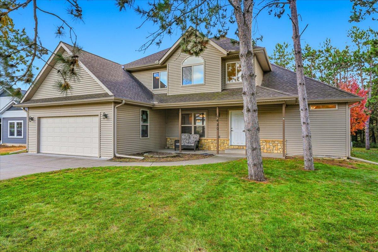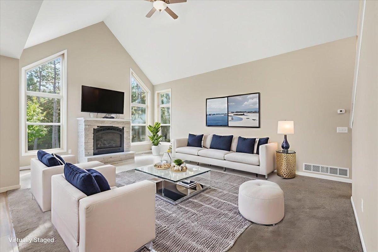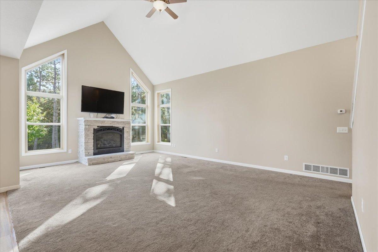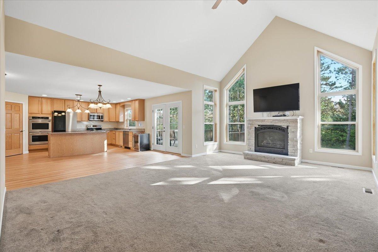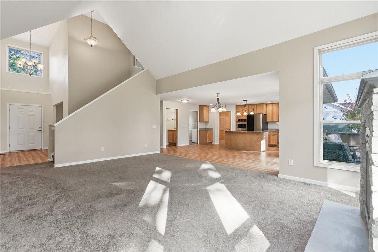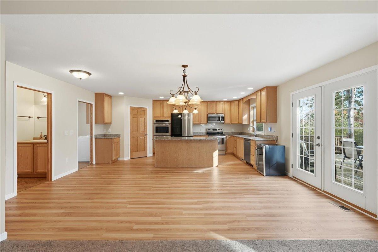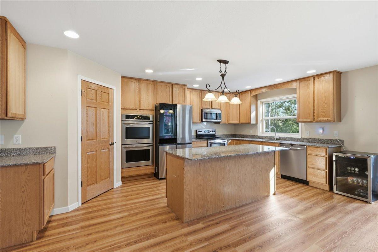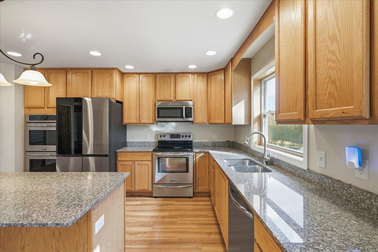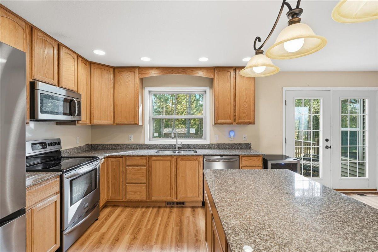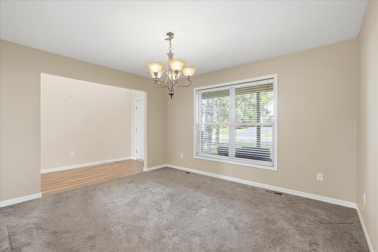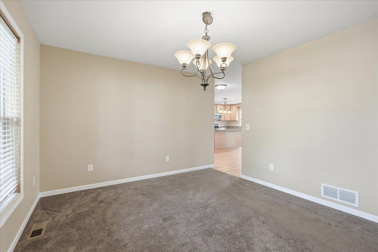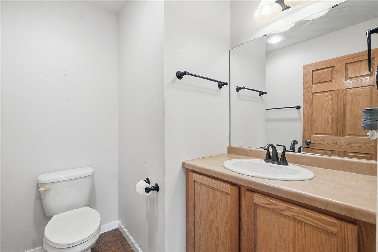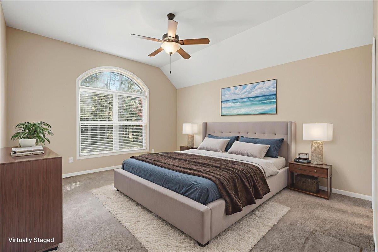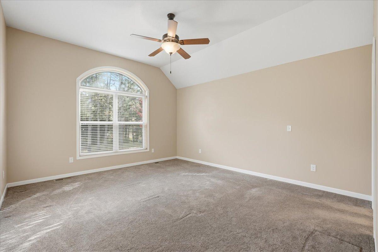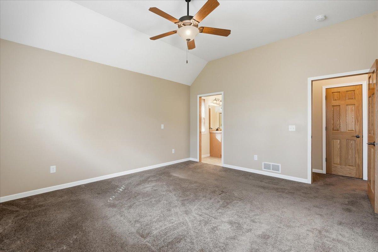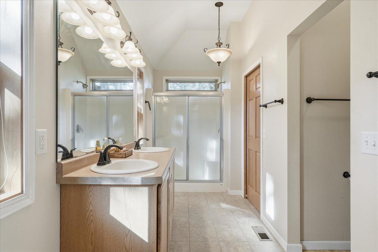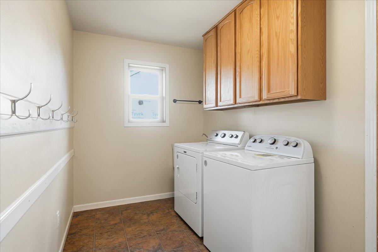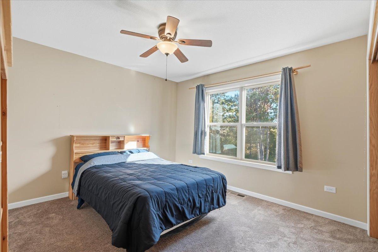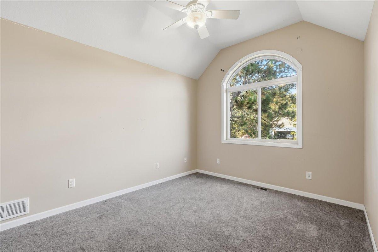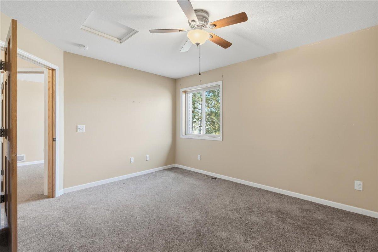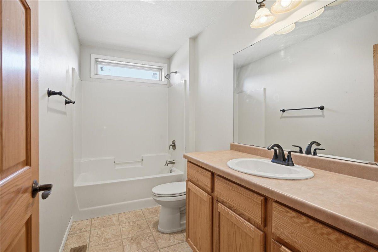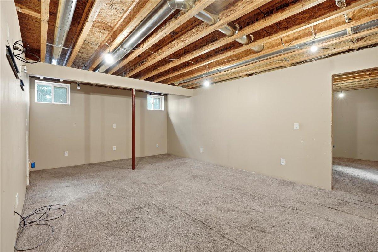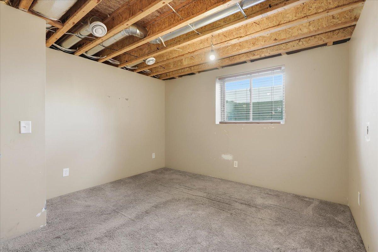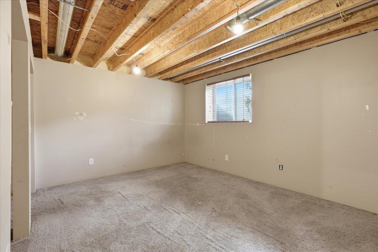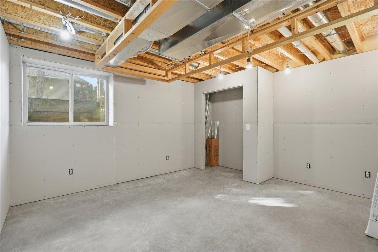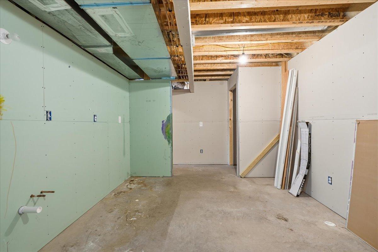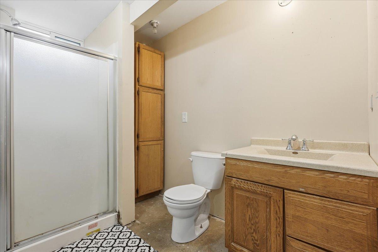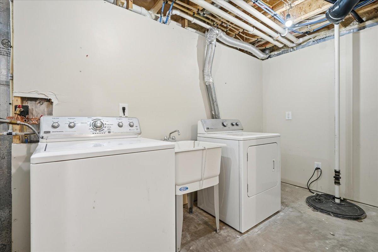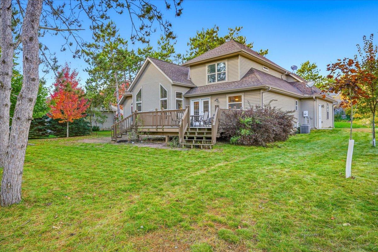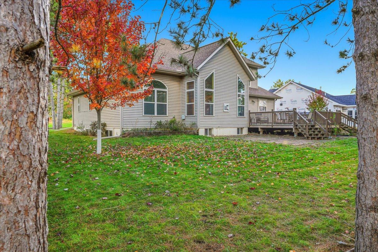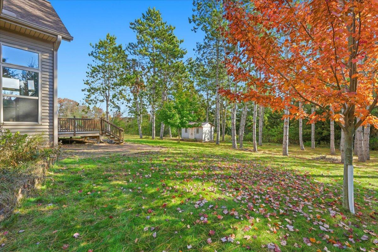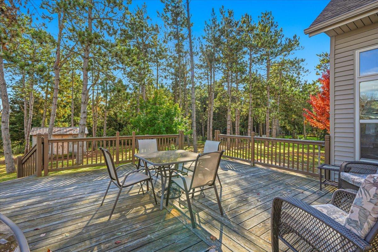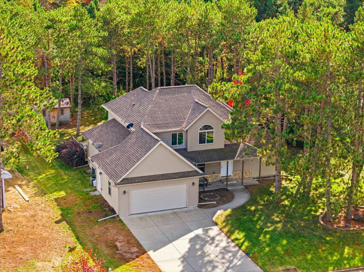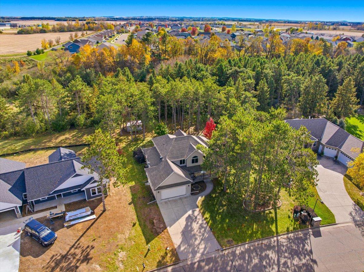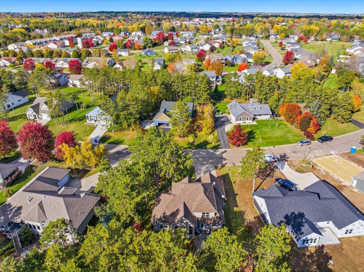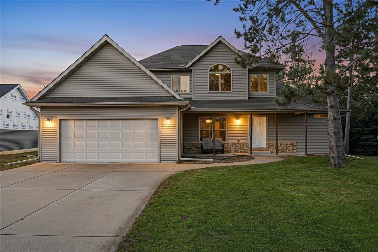
Property Listing
Description
Step inside this amazing property and be greeted by soaring vaulted ceilings, expansive windows, and a beautiful fireplace. The open and functional floor plan offers the flexibility for true one-level living, all while maintaining plenty of room for family and guests. The main level features a welcoming foyer, a large private dining room perfect for gatherings, and a bright, spacious living room with floor-to-ceiling windows showcasing peaceful views of the backyard. The kitchen is designed for both style and function, featuring granite countertops, French doors out to a deck, a pantry, and new stainless-steel appliances including a microwave, stove, and refrigerator. Your primary suite is a relaxing retreat—complete with large windows, a walk-in closet, and a private primary bathroom featuring a double vanity and plenty of storage. Upstairs you’ll find three bedrooms and a full bath, offering the perfect setup for family, guests, or office space. The lower level provides endless potential, with three more bedrooms almost finished giving you a total of 7 bedrooms, a spacious additional living area, another 3/4 bathroom, and a second laundry room—ready to tailor to your needs. Set on a large .66-acre city lot surrounded by mature trees and natural beauty, this property offers a rare combination of space, comfort, and privacy—all within city limits. Homes like this don’t come along often—schedule your showing today and fall in love with everything this home has to offer!Property Information
Status: Active
Sub Type: ********
List Price: $479,900
MLS#: 6802136
Current Price: $479,900
Address: 1430 Creekwood Drive, New Richmond, WI 54017
City: New Richmond
State: WI
Postal Code: 54017
Geo Lat: 45.105687
Geo Lon: -92.554012
Subdivision: Woodland Crk
County: St. Croix
Property Description
Year Built: 2014
Lot Size SqFt: 28749.6
Gen Tax: 8470
Specials Inst: 0
High School: ********
Square Ft. Source:
Above Grade Finished Area:
Below Grade Finished Area:
Below Grade Unfinished Area:
Total SqFt.: 3533
Style: Array
Total Bedrooms: 4
Total Bathrooms: 4
Total Full Baths: 1
Garage Type:
Garage Stalls: 2
Waterfront:
Property Features
Exterior:
Roof:
Foundation:
Lot Feat/Fld Plain: Array
Interior Amenities:
Inclusions: ********
Exterior Amenities:
Heat System:
Air Conditioning:
Utilities:


