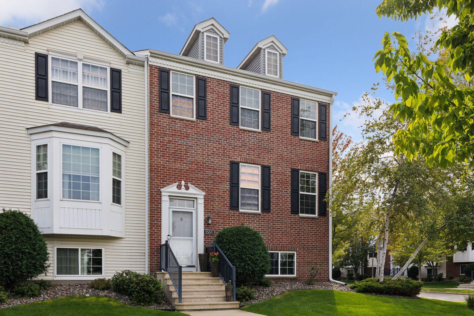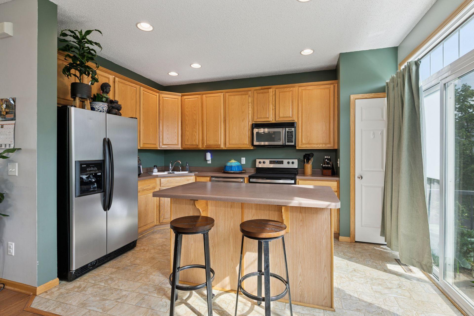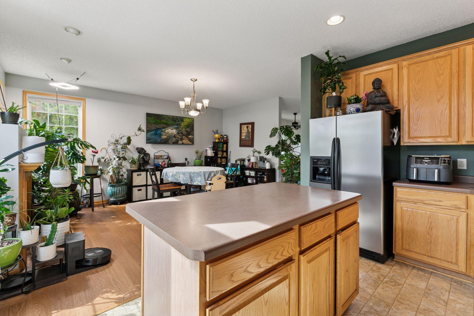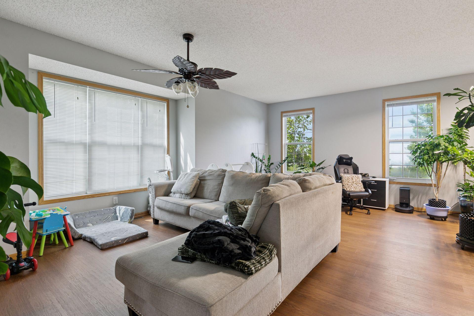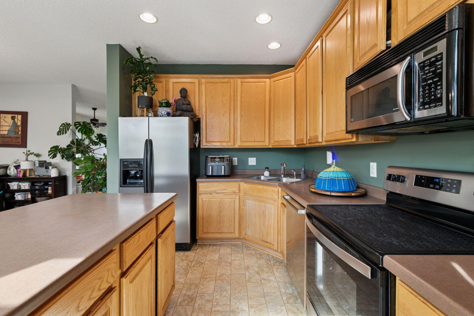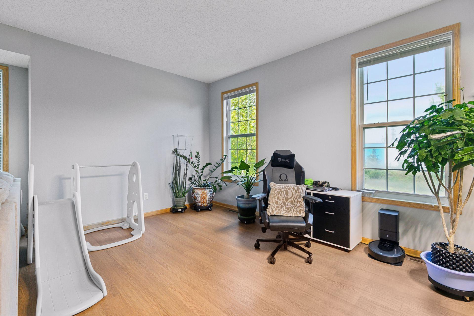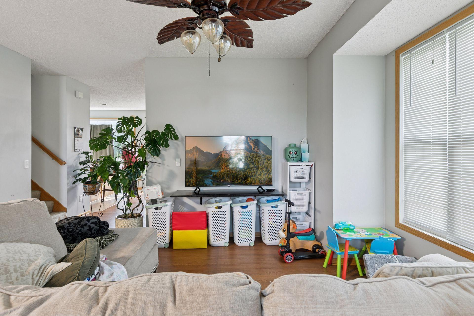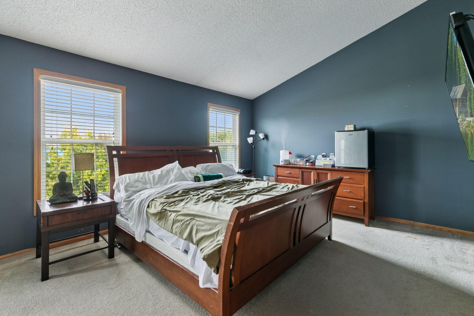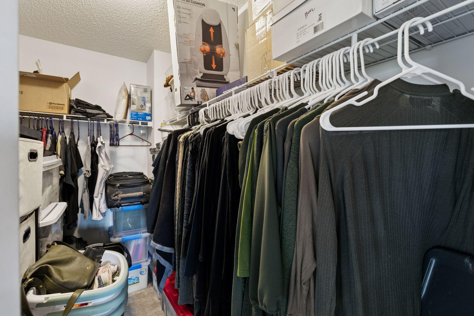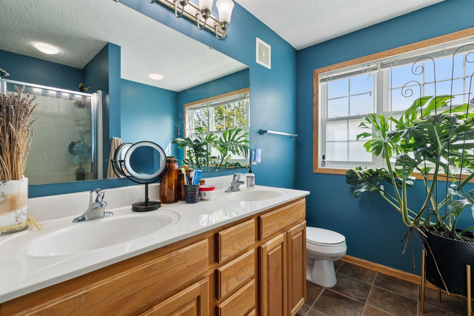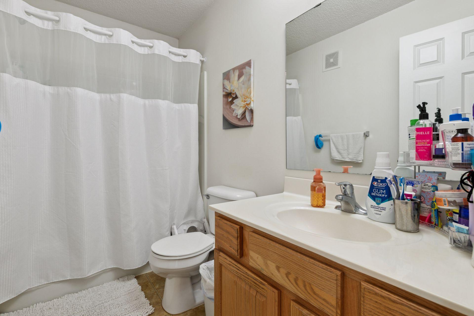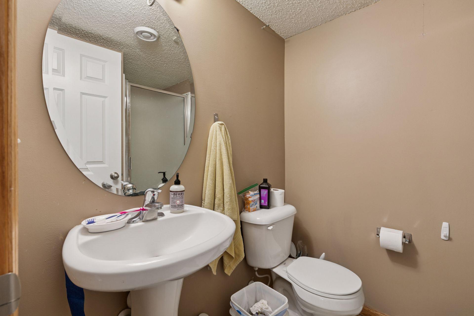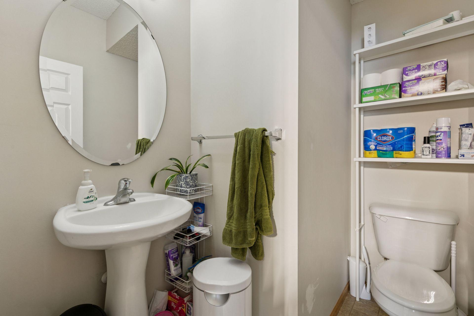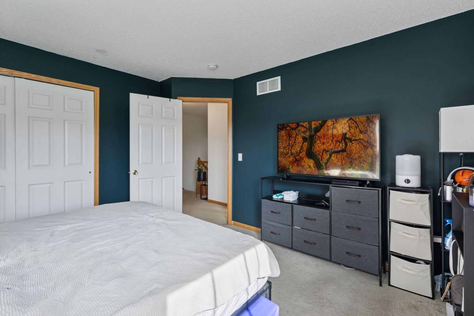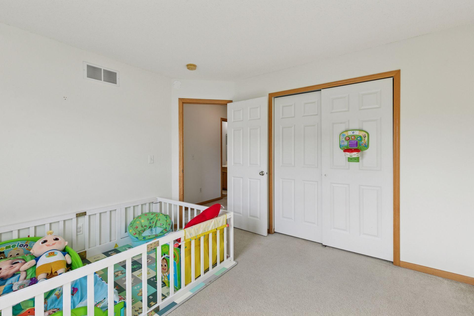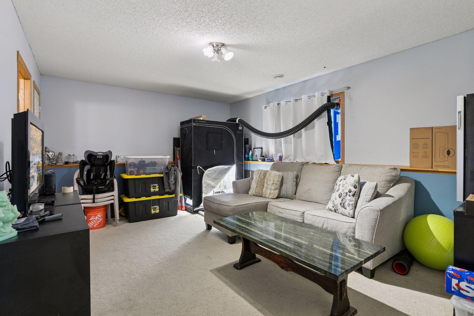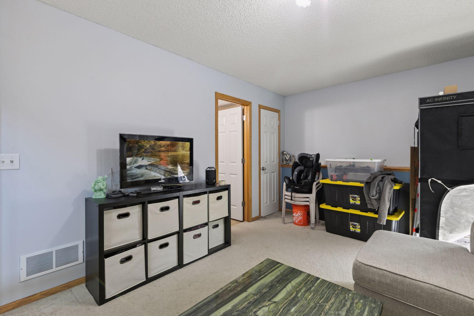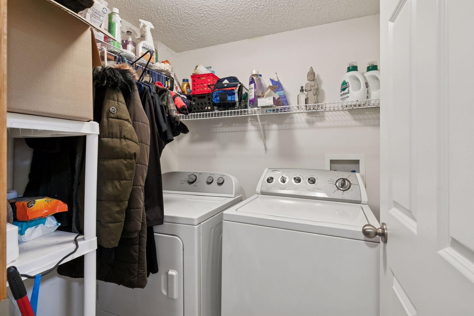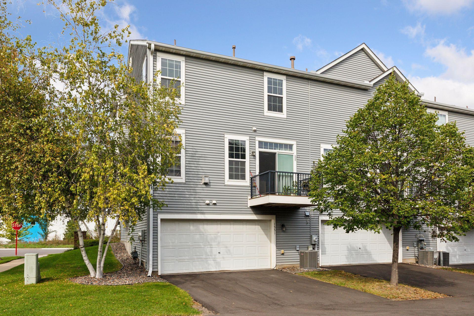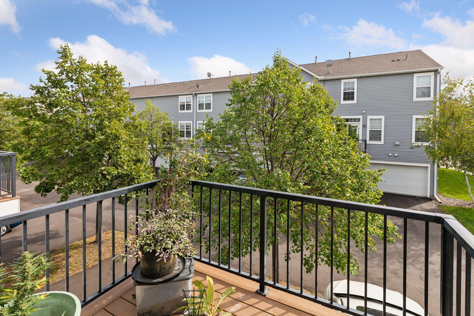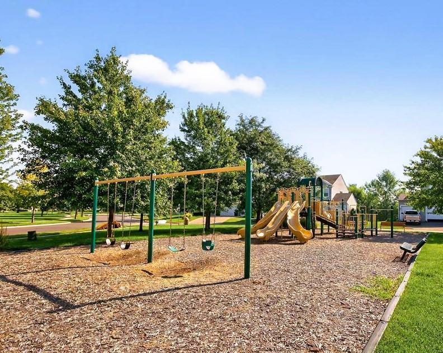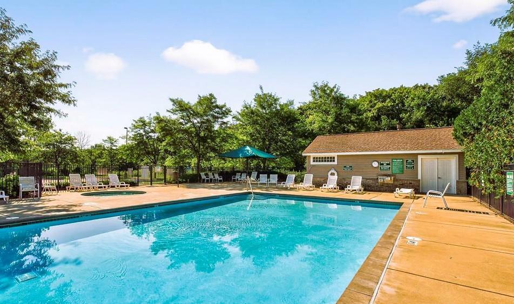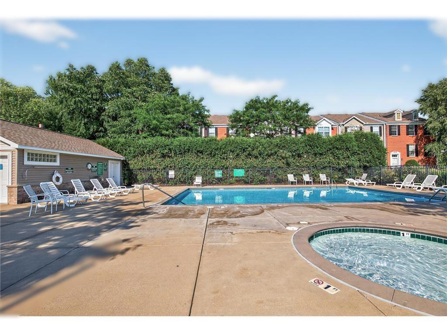
Property Listing
Description
Welcome to this spacious and well-kept end-unit townhome with 4 bedrooms, 4 bathrooms, and plenty of living space across multiple levels. Located near Deans Lake and Canterbury Park, you'll enjoy easy access to shopping, dining, entertainment, and major roads for a quick commute. Main Level: The bright living room features large windows and a stylish accent wall. A nearby half bathroom and hall closet add convenience. The open layout leads to a cozy dining area with wood floors, a modern light fixture. The kitchen offers a full suite of appliances (updated in 2024), a center island with bar seating, and a Sliding doors open to a low-maintenance deck-great for morning coffee or relaxing outdoors. Upper Level: The large primary bedroom (23x13) is a peaceful retreat with high ceilings, big windows, and a ceiling fan. A walk-in closet with built-in shelves provides great storage. The private bathroom has a walk-in shower, soaking tub, double sinks, and a linen closet. Two more bright bedrooms with soft carpet share a full bathroom with a shower/tub combo. Lower Level: The fourth bedroom is perfect for guests, a home office, or a bonus room. It includes a private bathroom with a shower. There's also a laundry room with a hanging rod (washer/dryer included). Garage & Extras: Enjoy direct access to a sheetrocked and insulated 2-car garage ideal for Minnesota winters. Community Features: The neighborhood includes an outdoor pool, gazebo, and playground, giving you space to relax and enjoy the outdoors. This home has been thoughtfully updated over the years to offer comfort, convenience, and modern style.Property Information
Status: Active
Sub Type: ********
List Price: $359,900
MLS#: 6801897
Current Price: $359,900
Address: 1551 Coneflower Lane, Shakopee, MN 55379
City: Shakopee
State: MN
Postal Code: 55379
Geo Lat: 44.777443
Geo Lon: -93.463289
Subdivision: Dean Lakes 1st Add
County: Scott
Property Description
Year Built: 2005
Lot Size SqFt: 2178
Gen Tax: 3300
Specials Inst: 0
High School: ********
Square Ft. Source:
Above Grade Finished Area:
Below Grade Finished Area:
Below Grade Unfinished Area:
Total SqFt.: 2247
Style: Array
Total Bedrooms: 4
Total Bathrooms: 4
Total Full Baths: 3
Garage Type:
Garage Stalls: 2
Waterfront:
Property Features
Exterior:
Roof:
Foundation:
Lot Feat/Fld Plain: Array
Interior Amenities:
Inclusions: ********
Exterior Amenities:
Heat System:
Air Conditioning:
Utilities:


