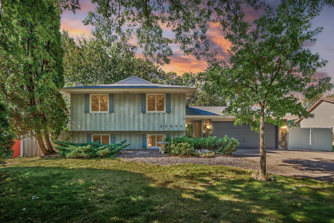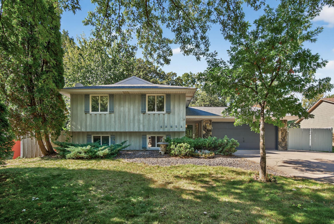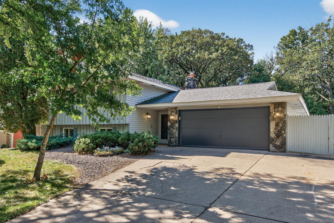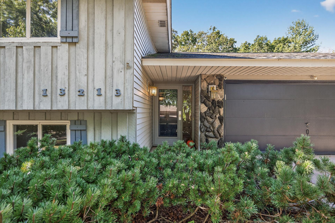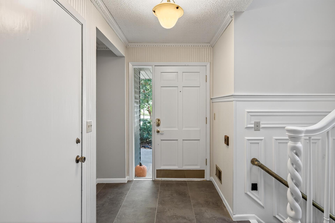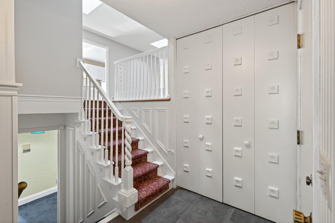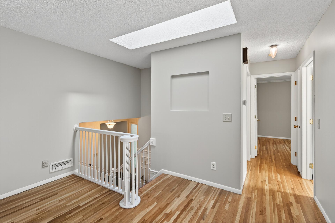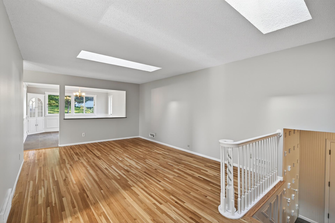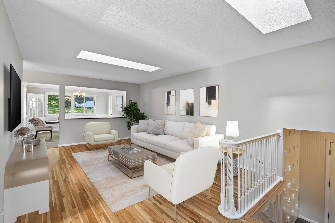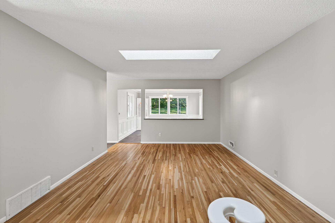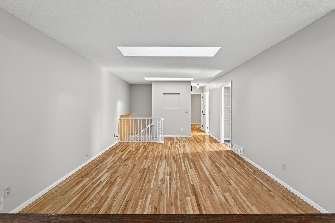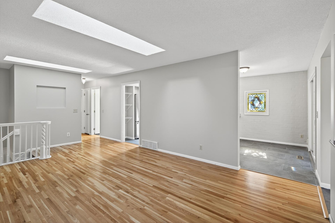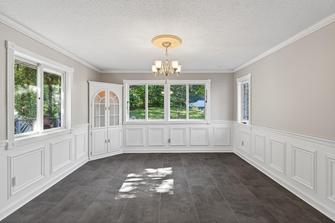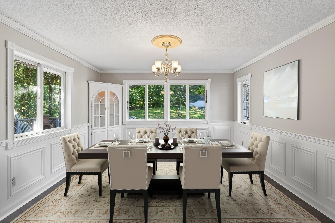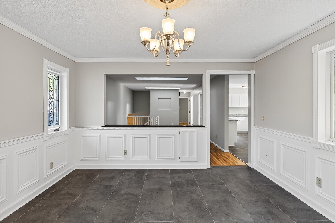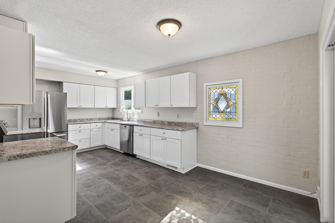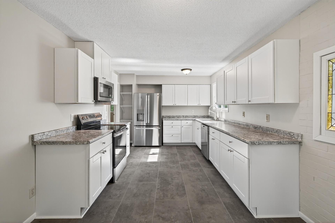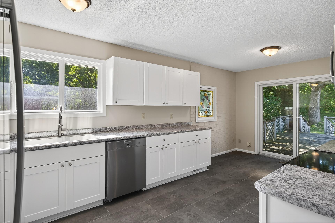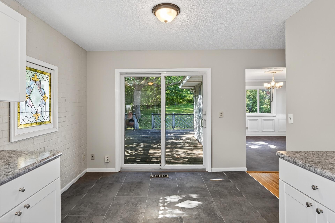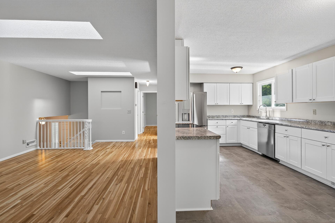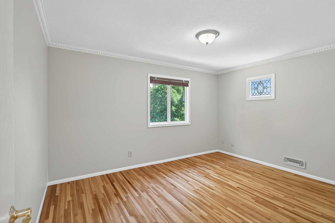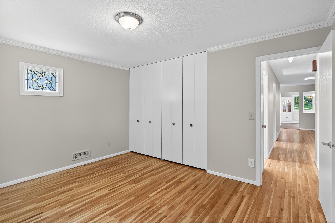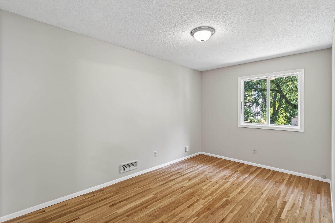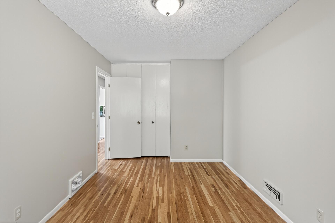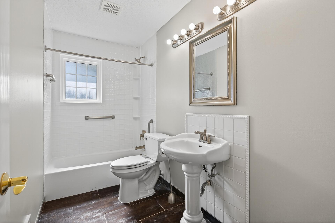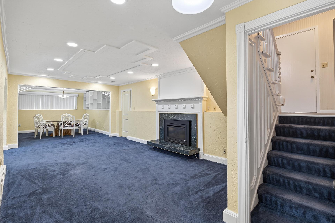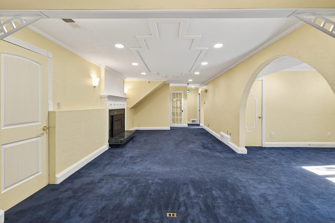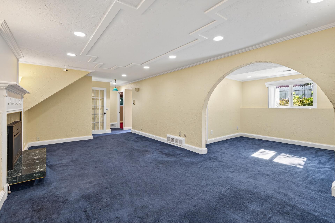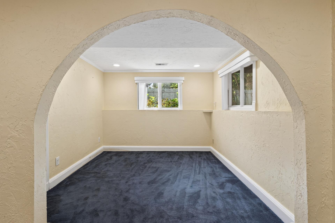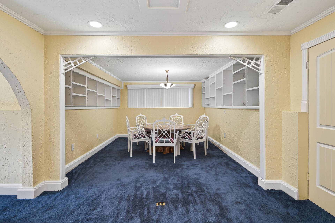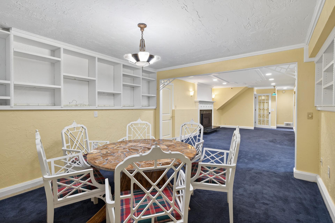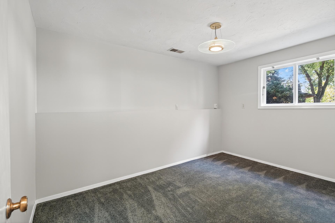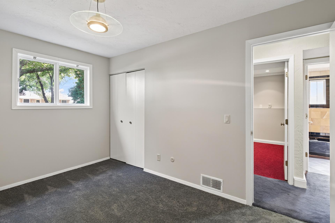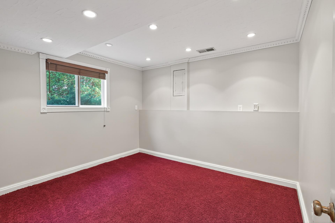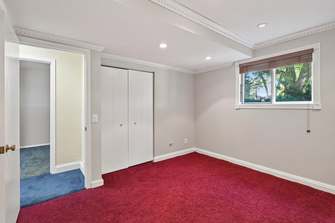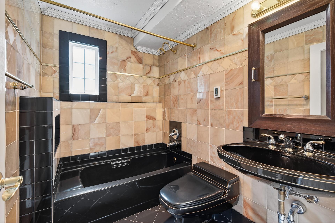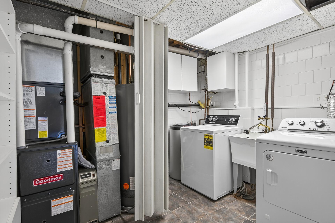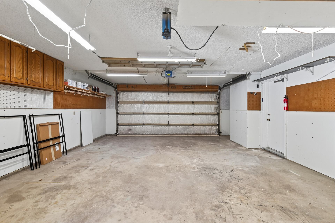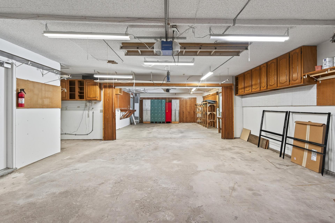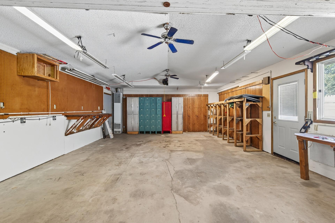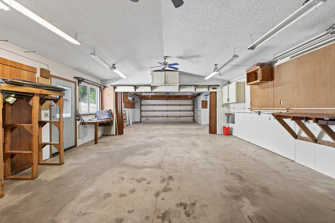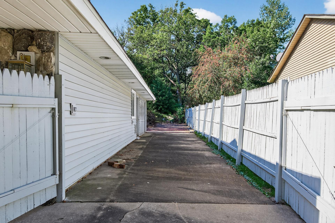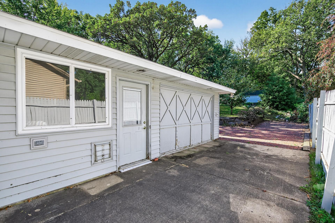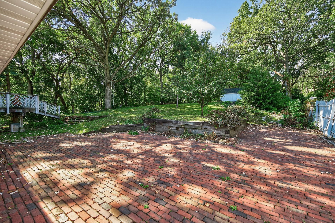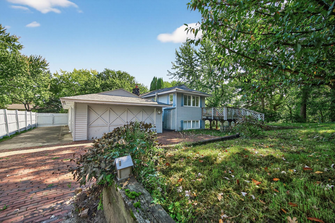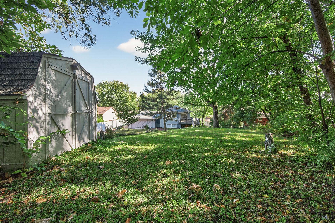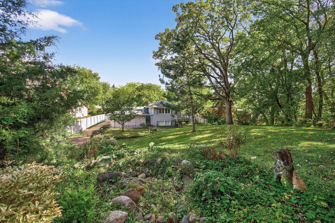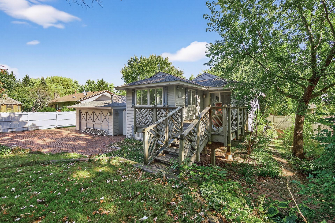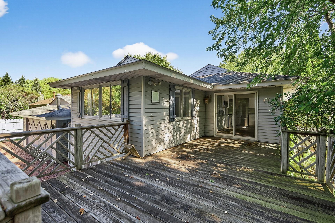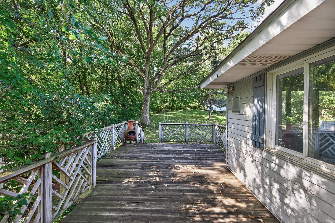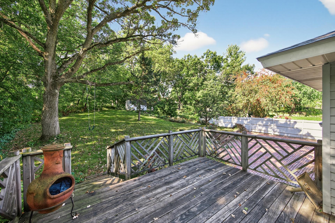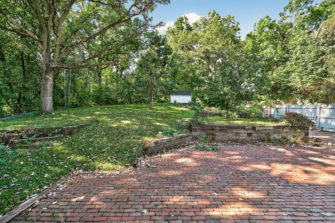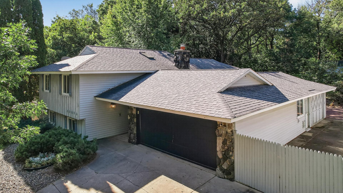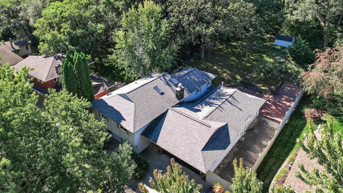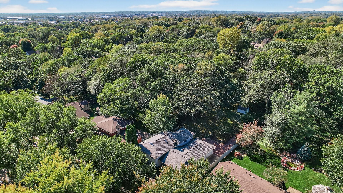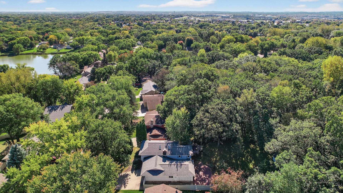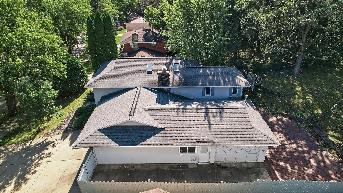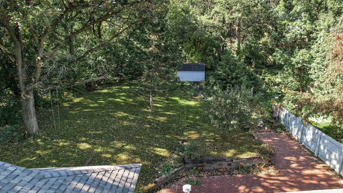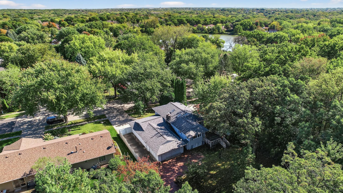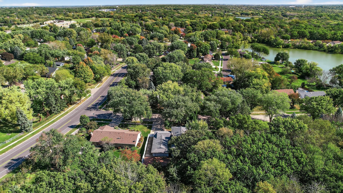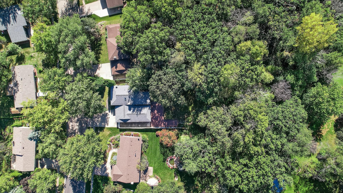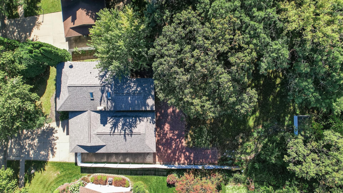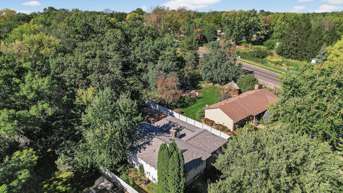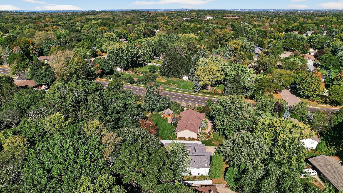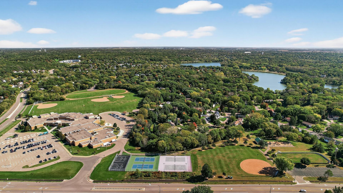
Property Listing
Description
This home will be the “apple” of your eye! Discover the perfect blend of comfort, space, and modern updates in this beautiful 4-bedroom, 2-bathroom home nestled on a .53-ACRE LOT. The freshly RENOVATED KITCHEN is the heart of the home, featuring sleek new cabinetry, countertops, stainless steel appliances, and an open layout ideal for entertaining.The upper level offers bright, inviting living spaces. The beautiful, newly refinished hardwood floors in the family room and two upper level bedrooms glow with natural beauty. There are also large windows that frame serene views of the property’s natural surroundings. Both spacious levels provide an abundance of space for gathering. Outside, you’ll find a rare combination of privacy and functionality — a massive FOUR CAR GARAGE provides ample room for vehicles, storage, or hobbies, while the expansive lot offers endless opportunities for gardening, recreation, or simply enjoying the outdoors. Easy entertainment spaces are plentiful in the backyard. There is a large deck and an expansive, beautiful patio made from repurposed cobblestones from the streets of St. Paul! ISD 196- Greenleaf Elementary, Falcon Ridge Middle School, and EASTVIEW HIGH SCHOOL assigned attendance area. Don’t miss your chance to own this one-of-a-kind property in the heart of Apple Valley! NEW REFRIGERATOR, RANGE, MICROWAVE. BRAND NEW FURNACE AND A/C! Home is being sold "as is."Property Information
Status: Active
Sub Type: ********
List Price: $490,000
MLS#: 6801828
Current Price: $490,000
Address: 13213 Ferris Avenue, Apple Valley, MN 55124
City: Apple Valley
State: MN
Postal Code: 55124
Geo Lat: 44.756684
Geo Lon: -93.192734
Subdivision: Greenleaf 4th Add
County: Dakota
Property Description
Year Built: 1972
Lot Size SqFt: 23086.8
Gen Tax: 1488
Specials Inst: 0
High School: ********
Square Ft. Source:
Above Grade Finished Area:
Below Grade Finished Area:
Below Grade Unfinished Area:
Total SqFt.: 2184
Style: Array
Total Bedrooms: 4
Total Bathrooms: 2
Total Full Baths: 2
Garage Type:
Garage Stalls: 4
Waterfront:
Property Features
Exterior:
Roof:
Foundation:
Lot Feat/Fld Plain: Array
Interior Amenities:
Inclusions: ********
Exterior Amenities:
Heat System:
Air Conditioning:
Utilities:


