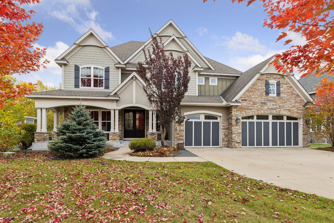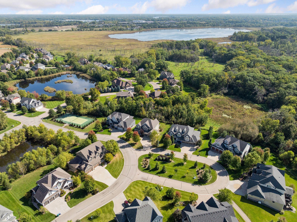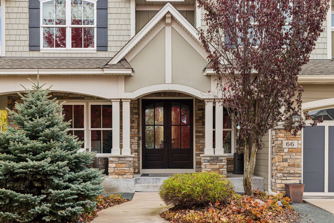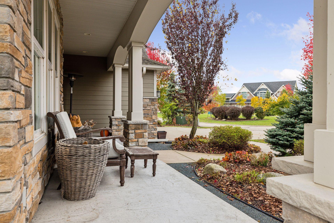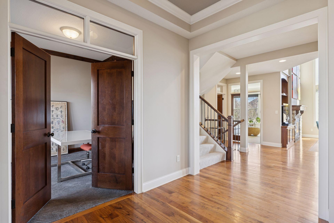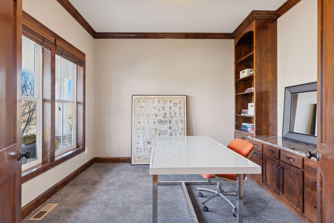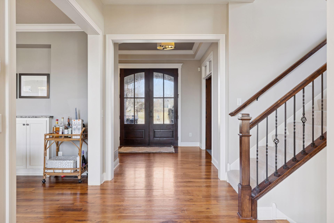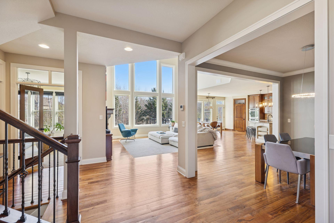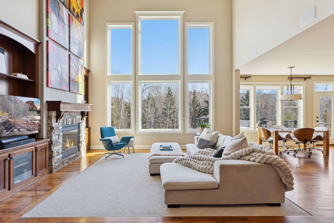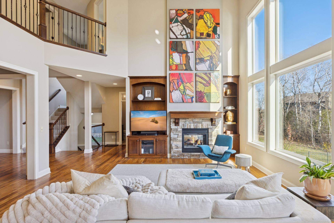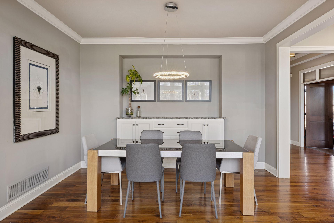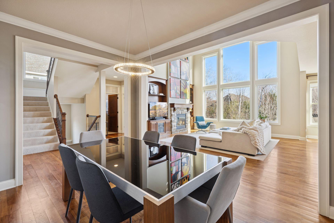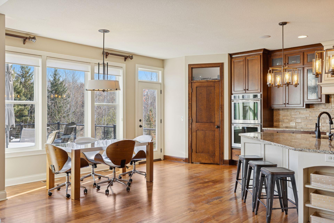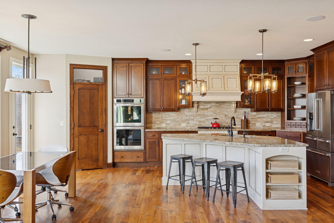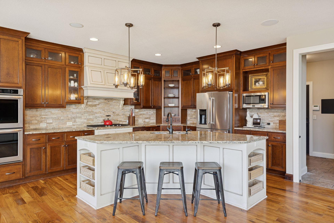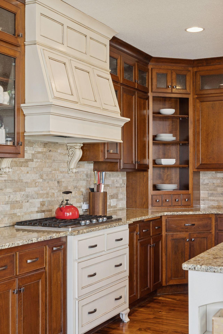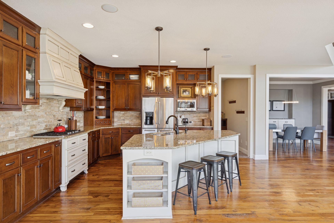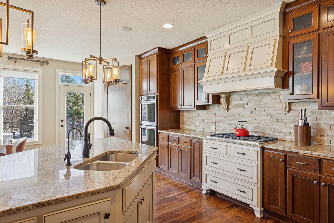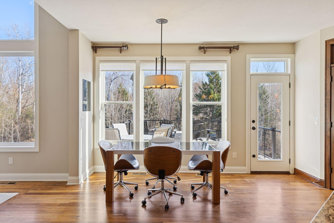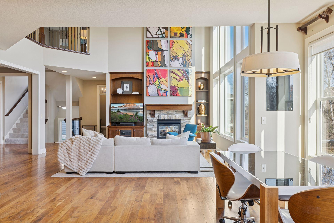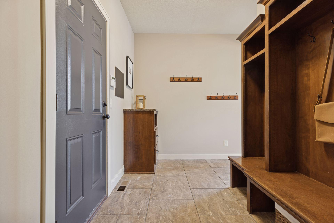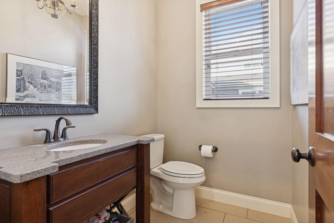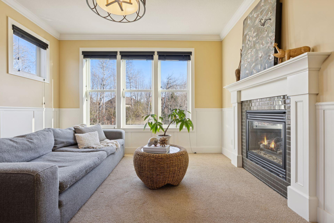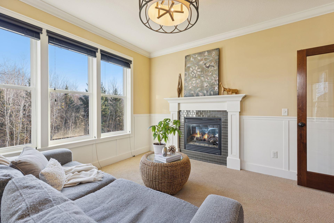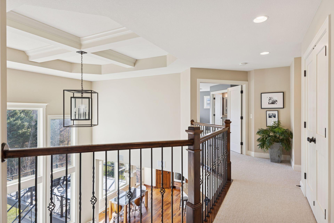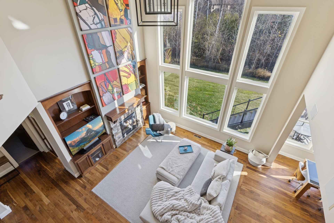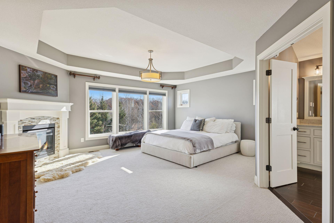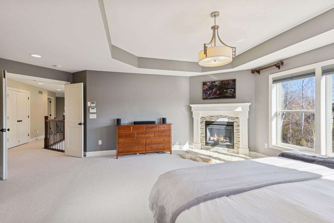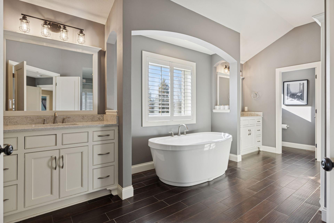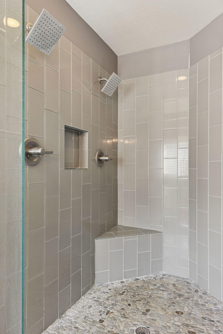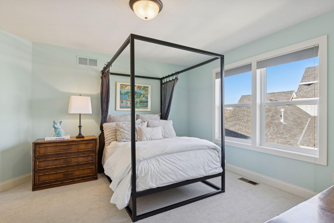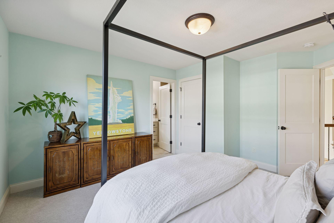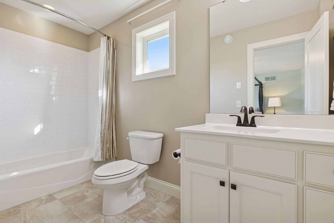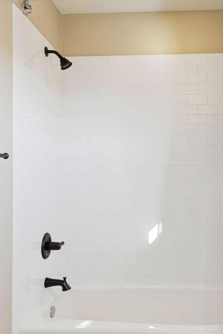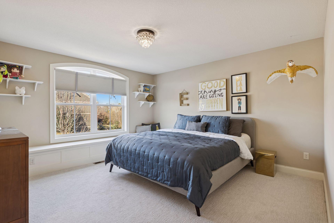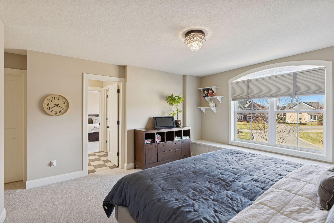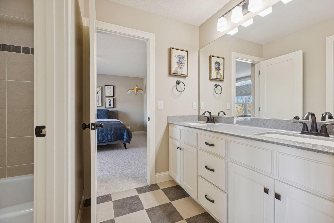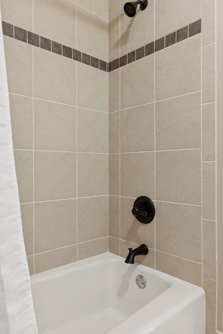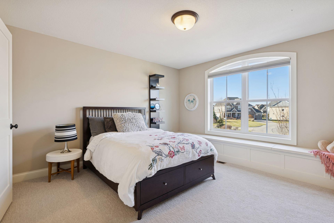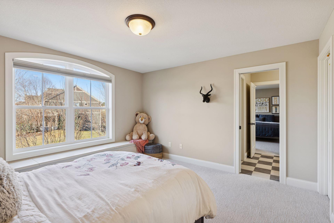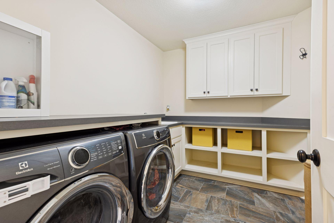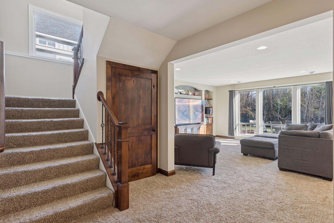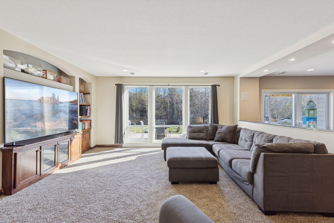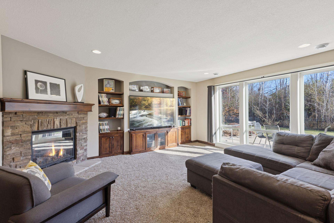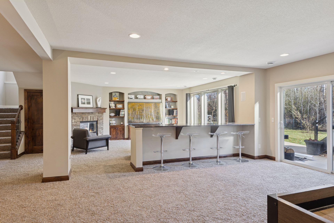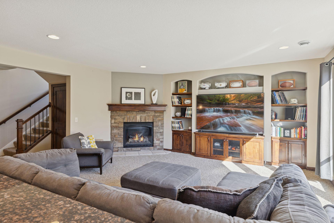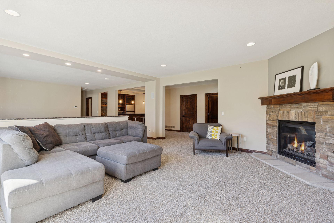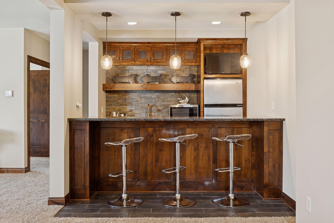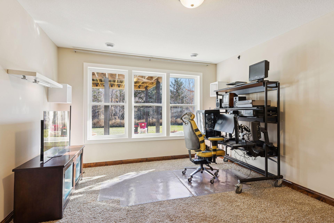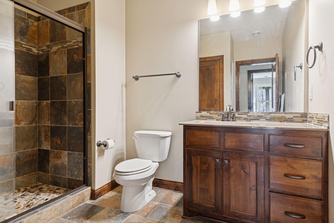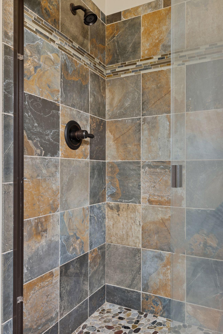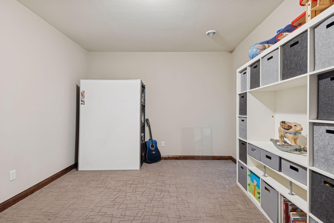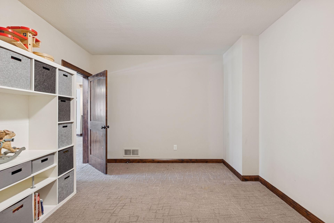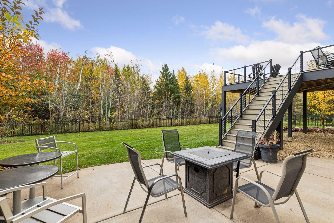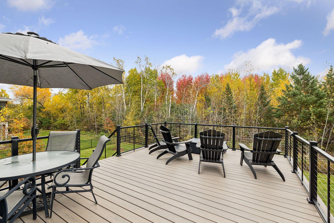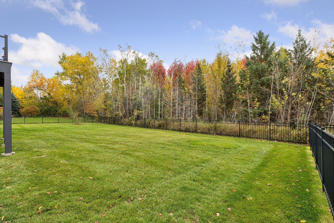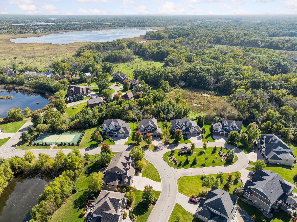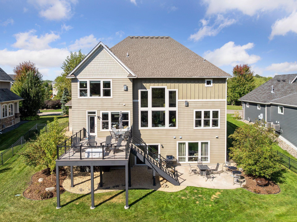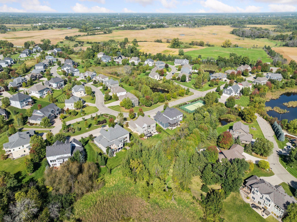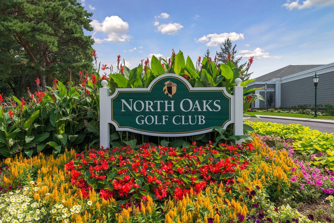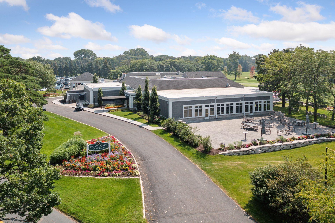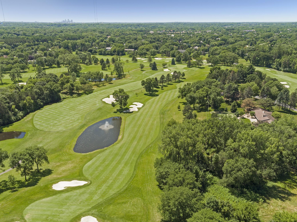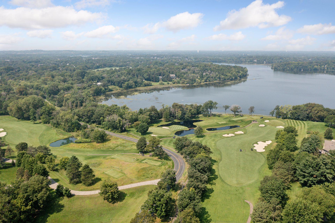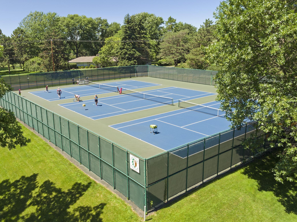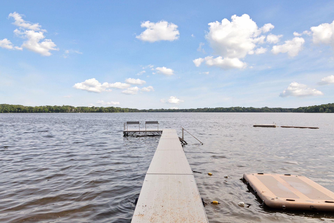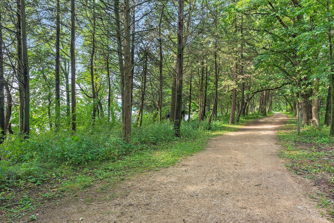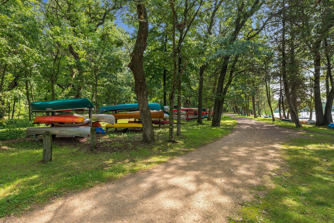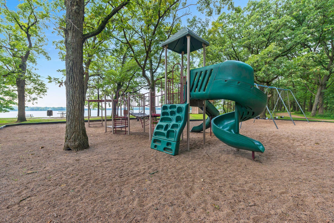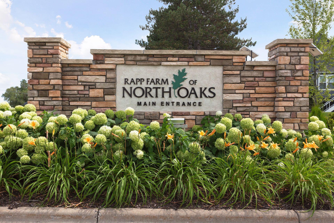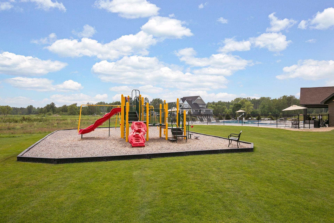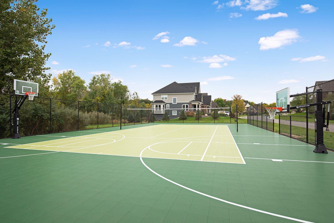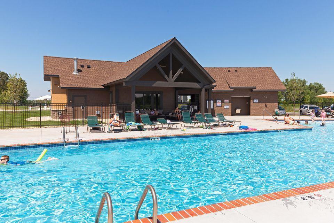
Property Listing
Description
Beautifully finished 2-story home set on a quiet cul-de-sac with a private, fenced backyard overlooking serene nature views. Rich architectural details, wood floors, and sun-filled spaces create a warm, move-in-ready setting. The main level features a grand 2-story Great Room with a full wall of windows and a 2-sided fireplace shared with the inviting Sunroom. The large Kitchen impresses with an enameled island with breakfast bar, walk-in pantry, double wall ovens, and furniture-style cabinetry for the cooktop. Formal and Informal Dining spaces offer flexibility for everyday living and gatherings. A spacious Mud Room provides built-in seating, open locker-style storage, and its own walk-in closet, plus a convenient half Bath. Upstairs, the Primary Suite feels luxurious with a fireplace-accented seating area and an inset ceiling for added definition. The private spa-like Bath includes dual vanities, soaking tub, separate shower, and private water closet plus a large closet with an organized closet system. Bedroom 2 has a full en-suite Bath with tub, while Bedrooms 3 and 4 share a Jack & Jill Bath. The large upper-level Laundry features upper cabinets and open shelving under the counter for easy organization. The walkout lower level adds exceptional versatility - ideal for multi-generational living or effortless entertaining. Highlights include a 5th Bedroom, 3/4 Bath, Wet Bar with fridge & seating, media-ready Family Room, Recreation Room, Flex/Storage Room, and built-in cabinetry. Step out to the expansive Patio or enjoy the newer Deck above. Neighborhood amenities just steps away include an outdoor pool, clubhouse, walking trails, and an outdoor sports court. A welcoming covered front porch completes this exceptional home!Property Information
Status: Active
Sub Type: ********
List Price: $1,200,000
MLS#: 6801495
Current Price: $1,200,000
Address: 66 Monarch Way, North Oaks, MN 55127
City: North Oaks
State: MN
Postal Code: 55127
Geo Lat: 45.121481
Geo Lon: -93.078055
Subdivision:
County: Ramsey
Property Description
Year Built: 2013
Lot Size SqFt: 16988.4
Gen Tax: 13940
Specials Inst: 258
High School: ********
Square Ft. Source:
Above Grade Finished Area:
Below Grade Finished Area:
Below Grade Unfinished Area:
Total SqFt.: 5381
Style: Array
Total Bedrooms: 5
Total Bathrooms: 5
Total Full Baths: 3
Garage Type:
Garage Stalls: 3
Waterfront:
Property Features
Exterior:
Roof:
Foundation:
Lot Feat/Fld Plain:
Interior Amenities:
Inclusions: ********
Exterior Amenities:
Heat System:
Air Conditioning:
Utilities:


