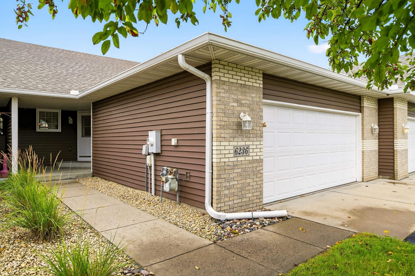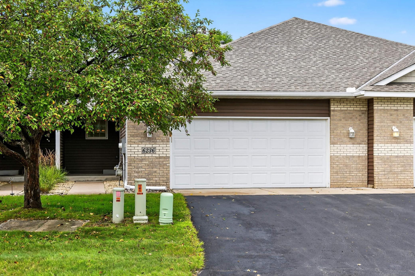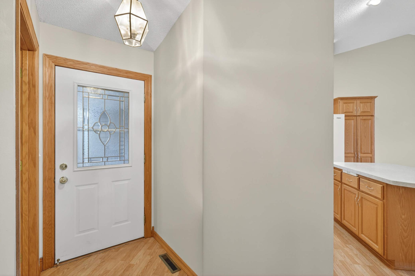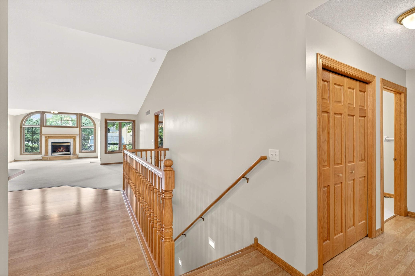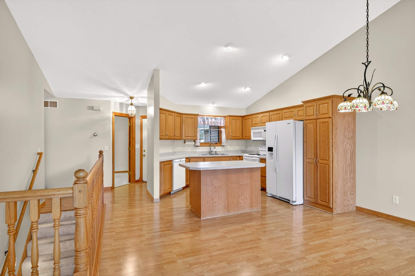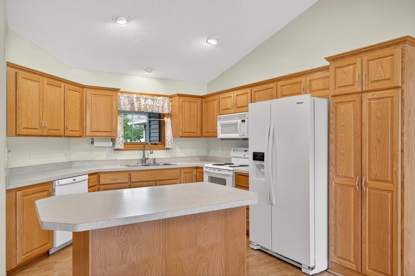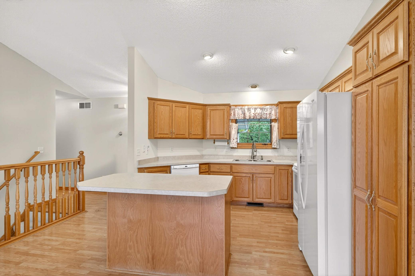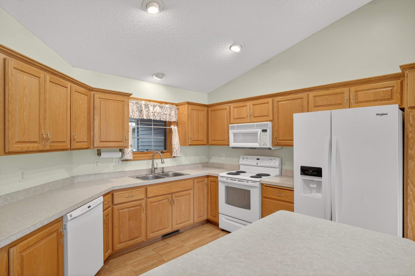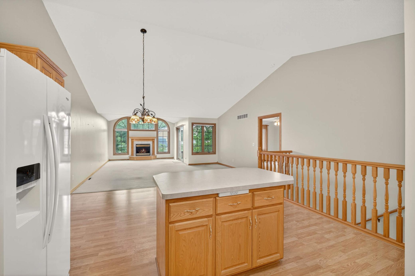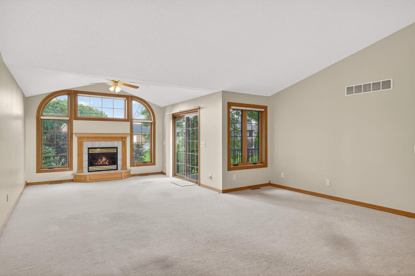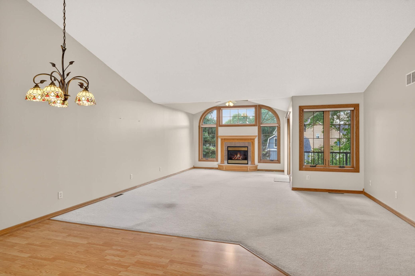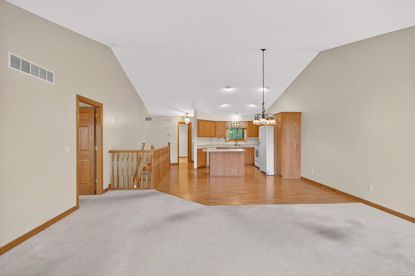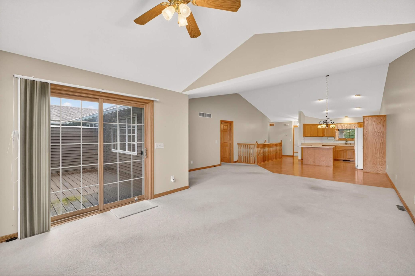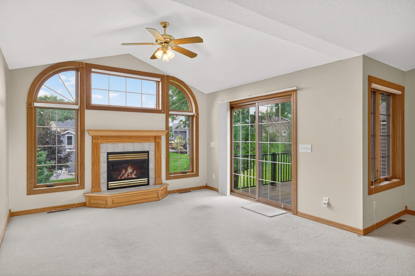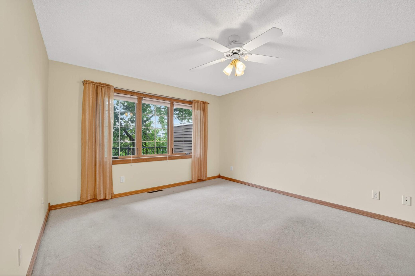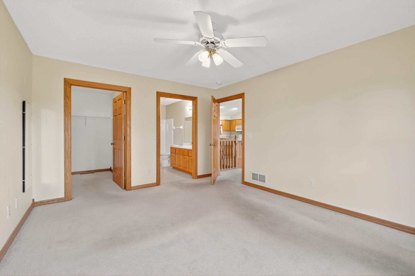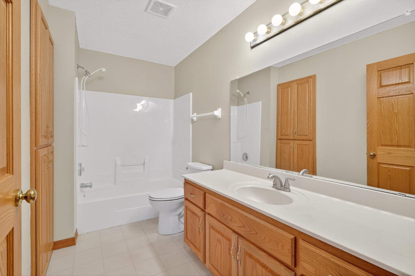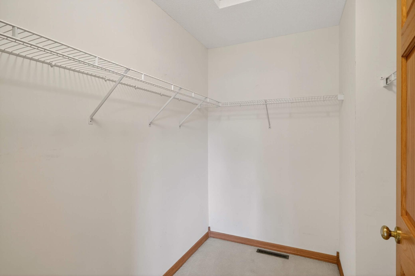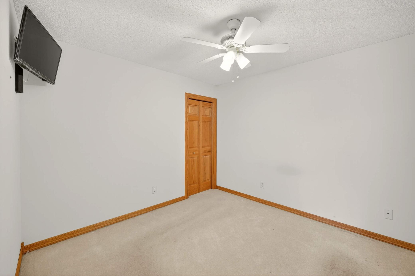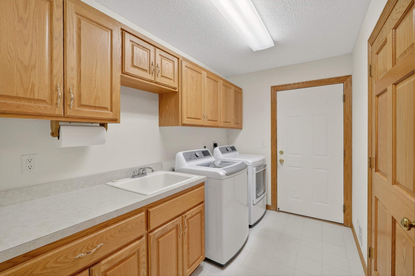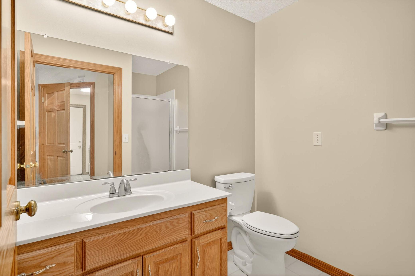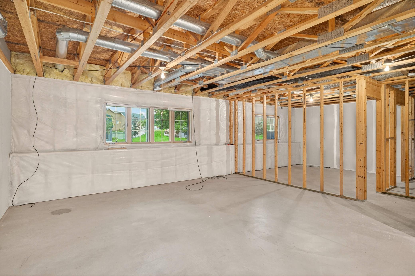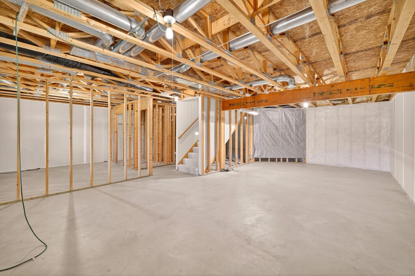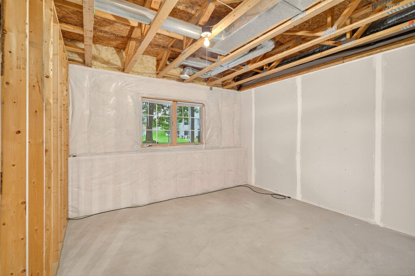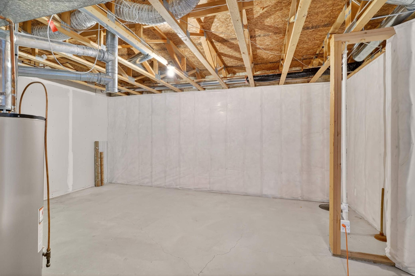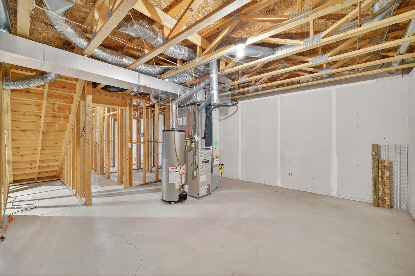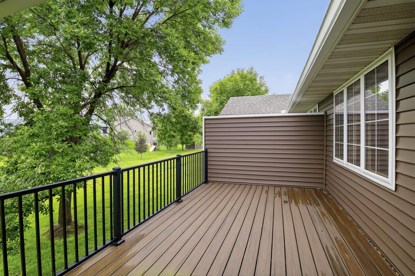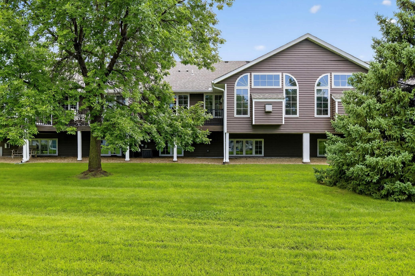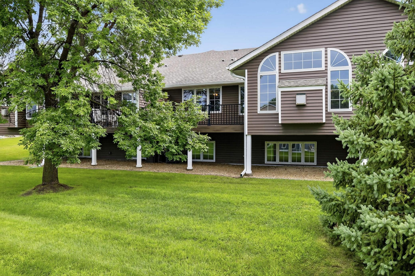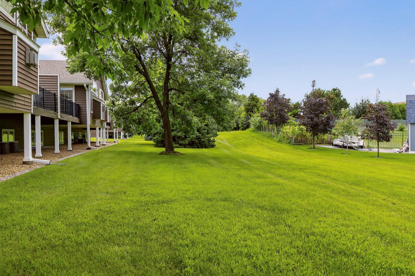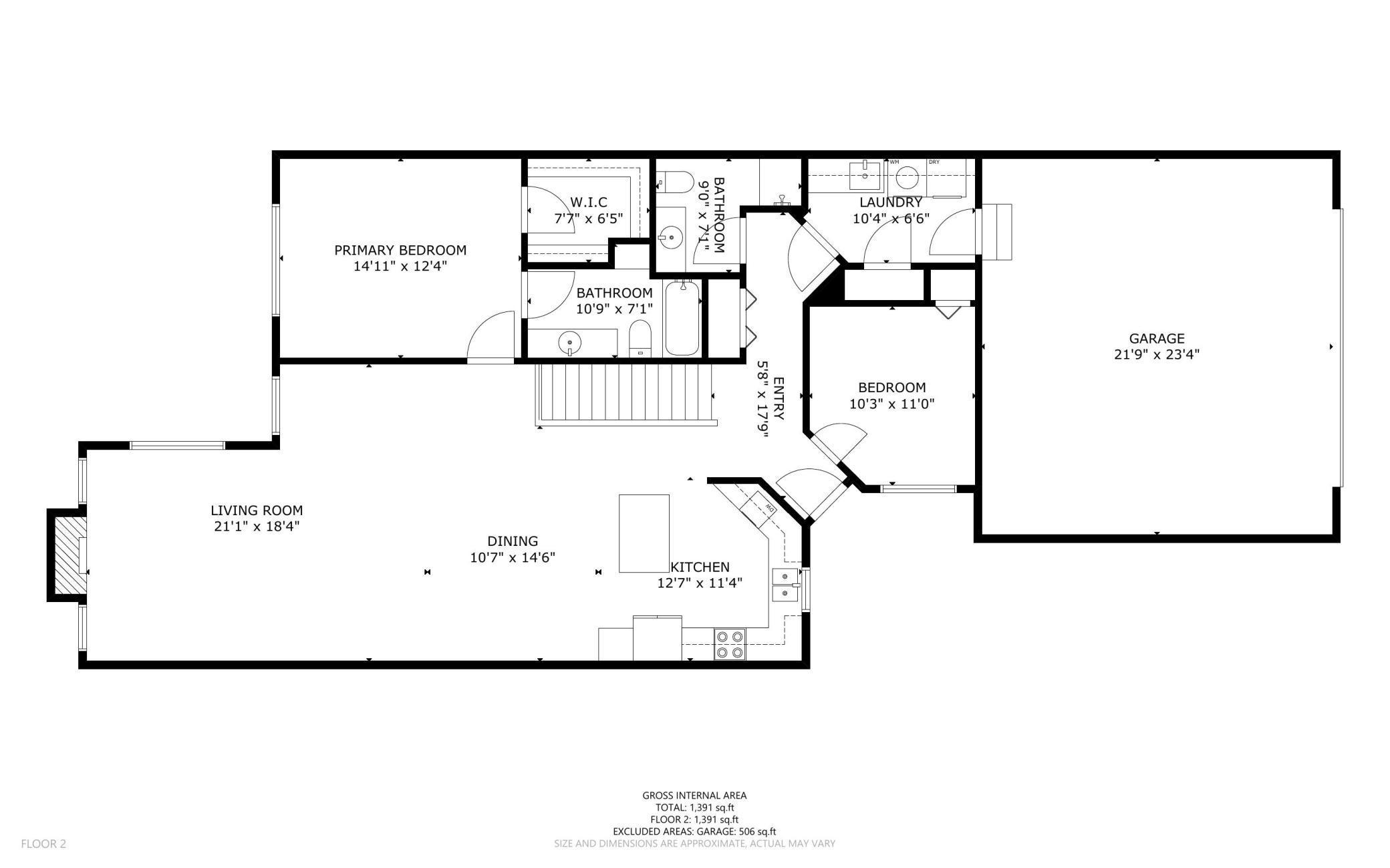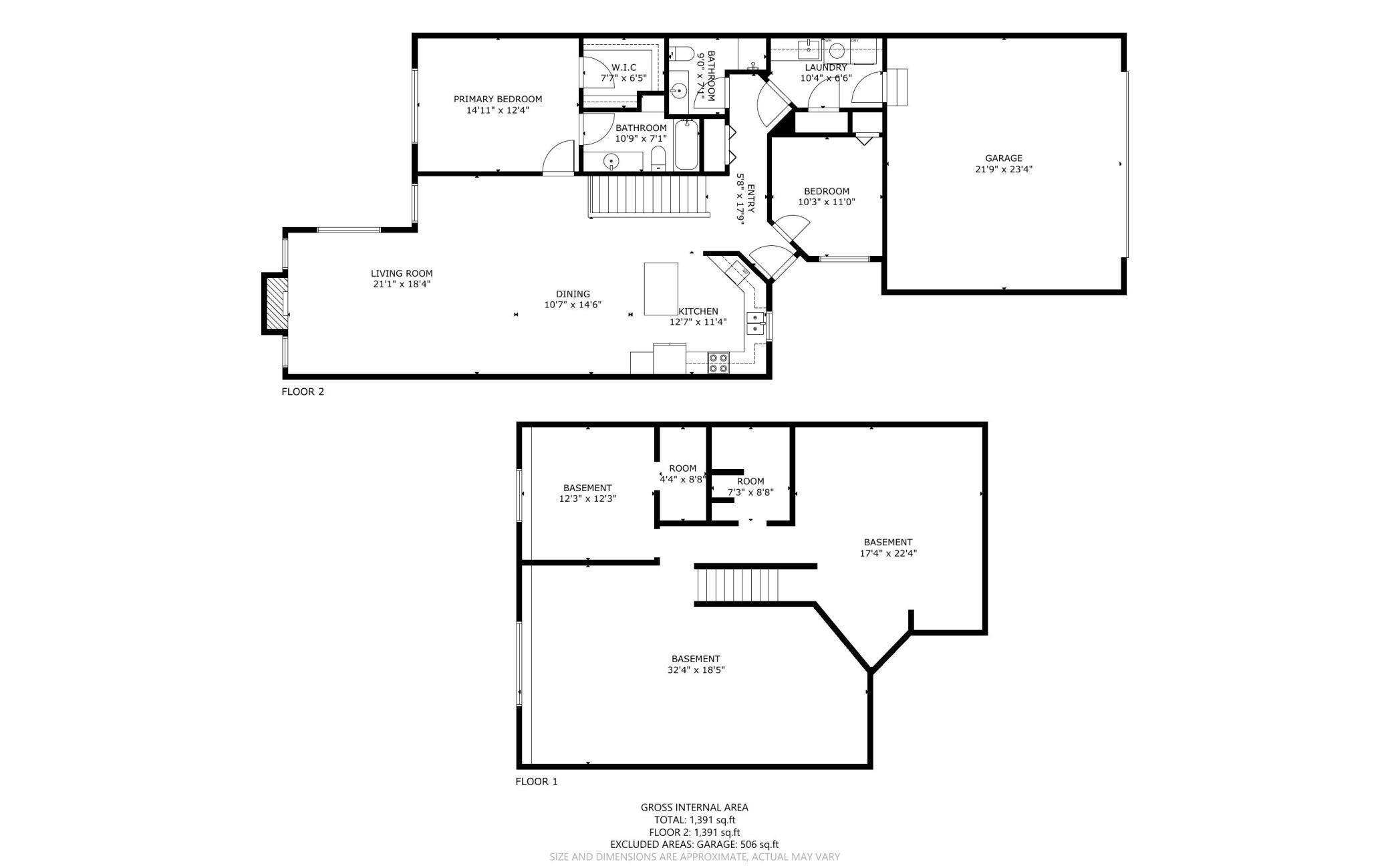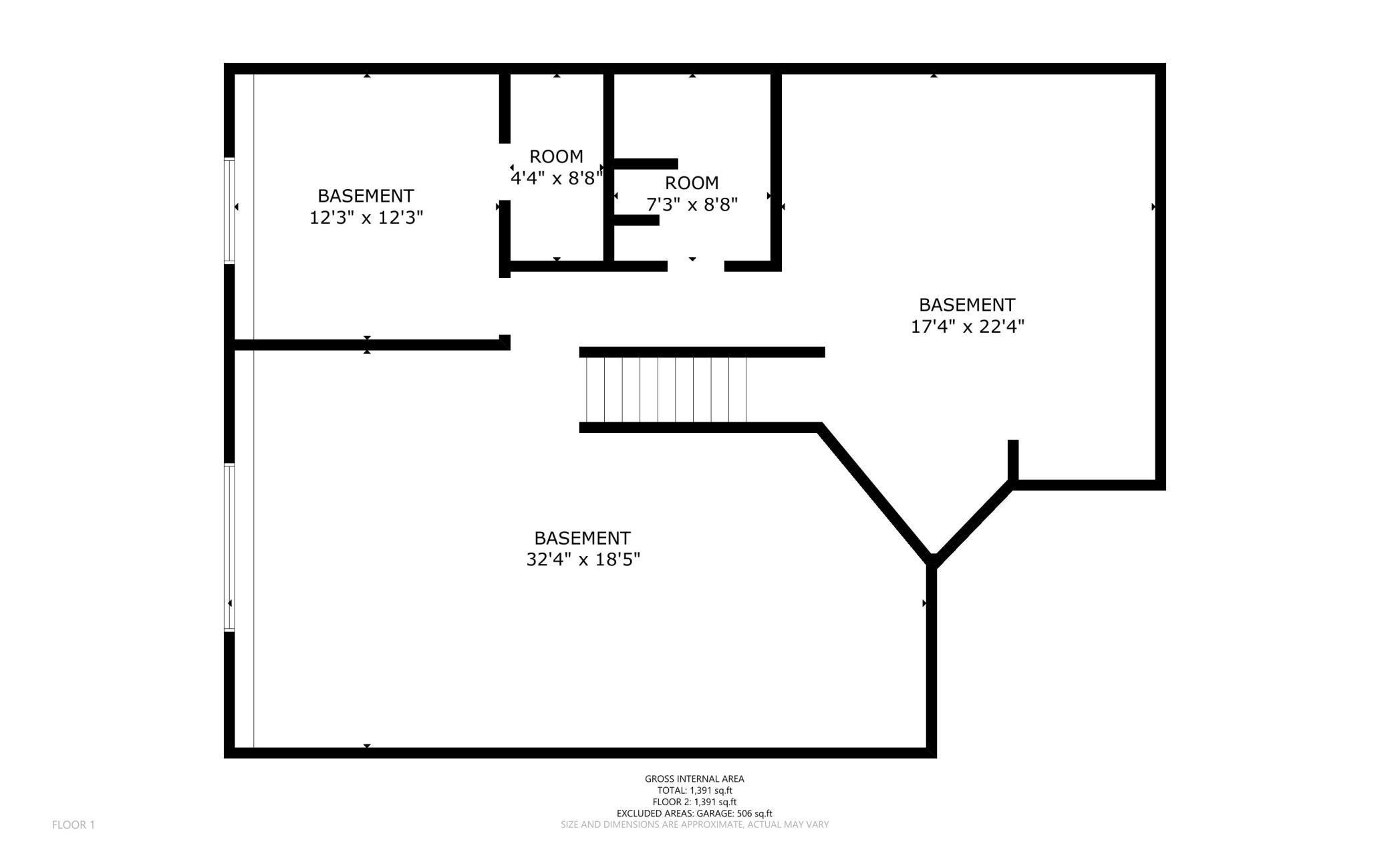
Property Listing
Description
Discover the perfect blend of comfort and convenience in this welcoming 2-bedroom, 2-bath townhome, ideally located in a sought-after Brooklyn Park neighborhood just minutes from Maple Grove’s shopping, dining, parks, and trails. Enjoy the ease of low-maintenance living with an association that takes care of lawn care, snow removal, trash, recycling, and exterior maintenance—giving you more time to relax and enjoy your home. Inside, a bright open floor plan greets you with soaring vaulted ceilings, wraparound windows that fill the space with natural light, and a cozy gas fireplace that anchors the living area. The spacious kitchen features a center island with breakfast bar, plenty of storage, and a seamless flow into the dining and living spaces—ideal for hosting friends or quiet nights in. Step out onto the semi-private deck overlooking peaceful green space—a perfect spot for your morning coffee or evening unwind. The primary suite offers a generous walk-in closet and full ensuite bath, while the second bedroom is conveniently located near a 3/4 bath and laundry area. The unfinished lower level is already framed, offering an excellent opportunity to build equity by adding a third bedroom, bath, and family room. Move-in ready and full of potential, this townhome is ready for you to make it your own!Property Information
Status: Active
Sub Type: ********
List Price: $274,990
MLS#: 6801180
Current Price: $274,990
Address: 6236 Creekview Lane N, Minneapolis, MN 55443
City: Minneapolis
State: MN
Postal Code: 55443
Geo Lat: 45.110792
Geo Lon: -93.361236
Subdivision: Royal Pointe
County: Hennepin
Property Description
Year Built: 2000
Lot Size SqFt: 3049.2
Gen Tax: 4180
Specials Inst: 0
High School: ********
Square Ft. Source:
Above Grade Finished Area:
Below Grade Finished Area:
Below Grade Unfinished Area:
Total SqFt.: 2624
Style: Array
Total Bedrooms: 2
Total Bathrooms: 2
Total Full Baths: 1
Garage Type:
Garage Stalls: 2
Waterfront:
Property Features
Exterior:
Roof:
Foundation:
Lot Feat/Fld Plain:
Interior Amenities:
Inclusions: ********
Exterior Amenities:
Heat System:
Air Conditioning:
Utilities:


