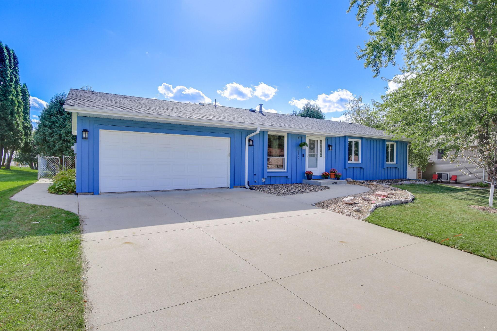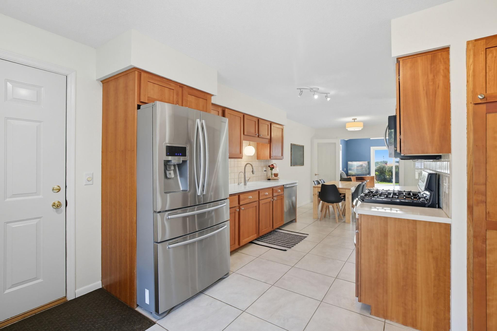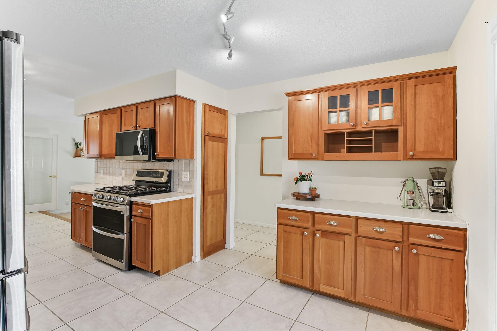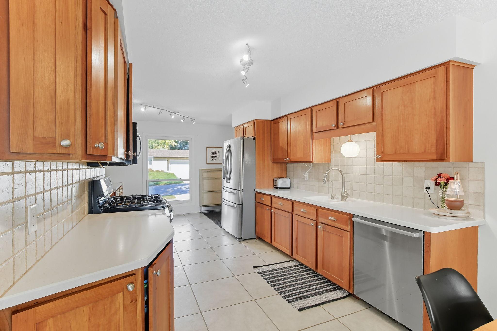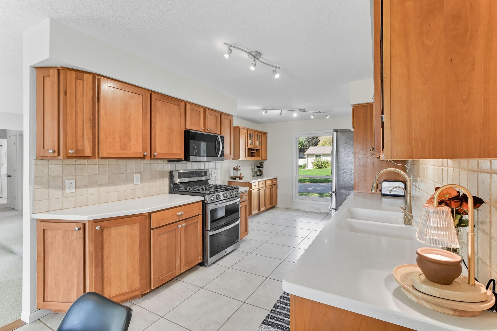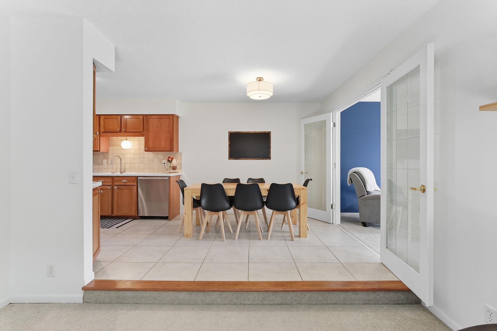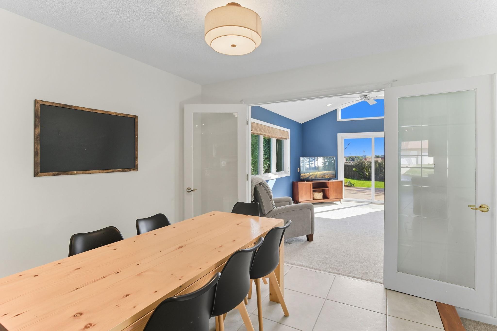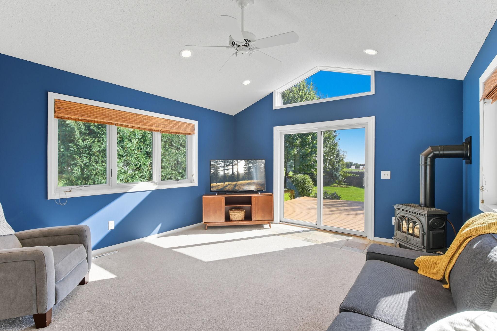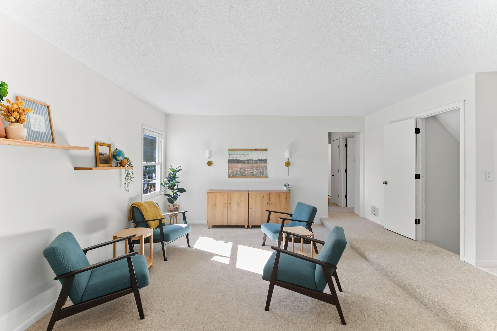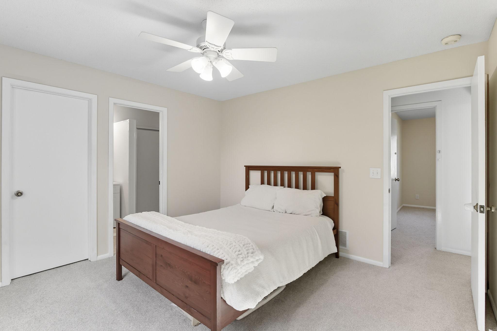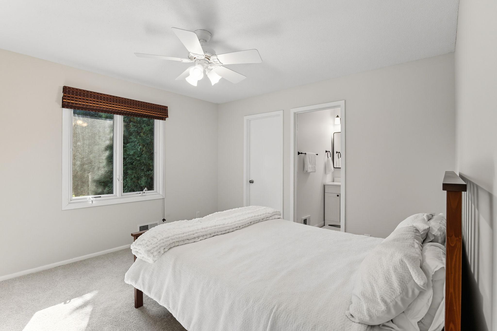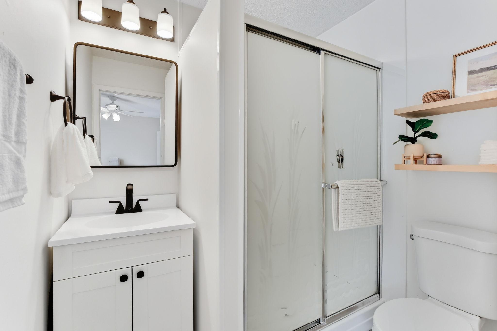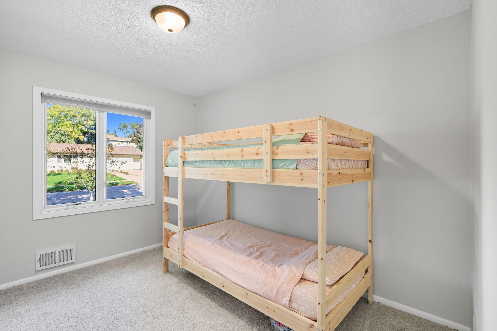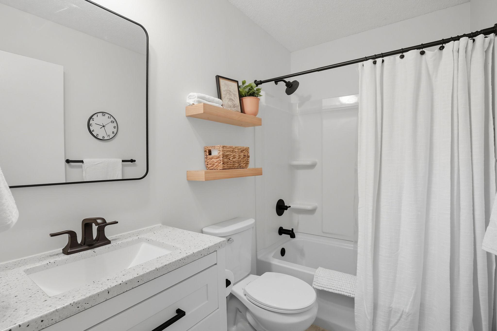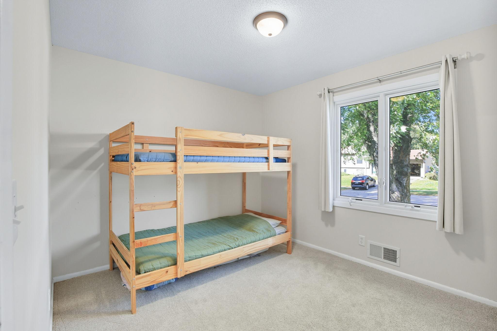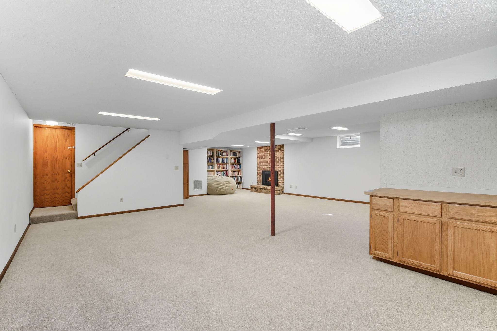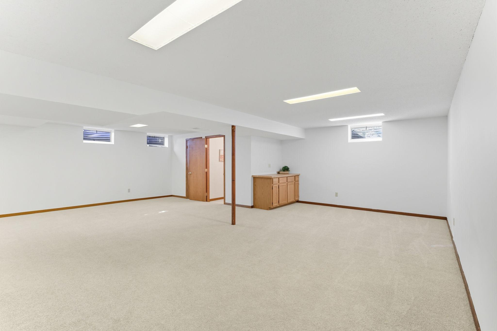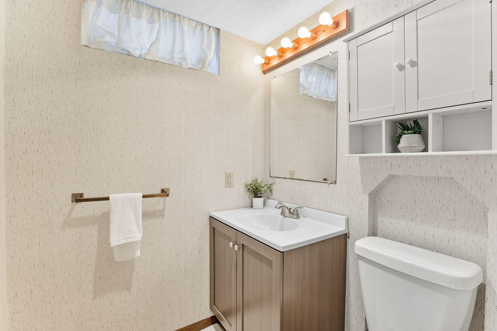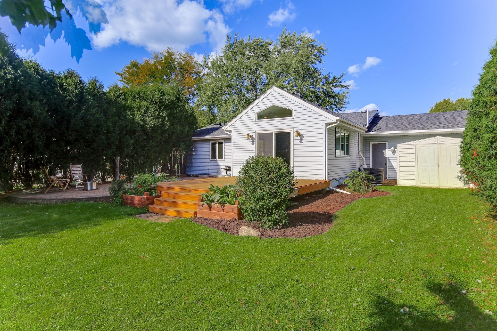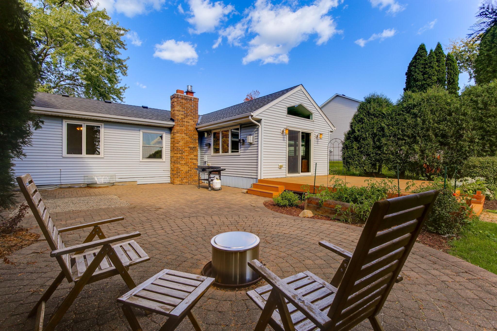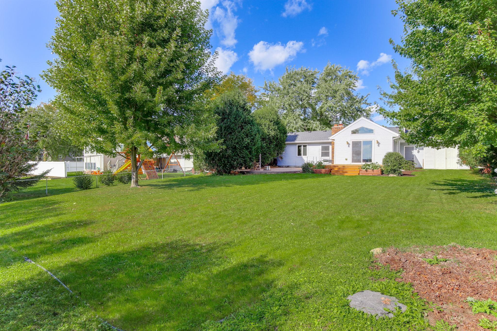
Property Listing
Description
Welcome to Hanover Way — where comfort meets community in the heart of Apple Valley. Set on a spacious third-acre lot in the peaceful Palomino Woods neighborhood, this beautifully maintained home offers the kind of warmth and livability families fall in love with. Enjoy quiet mornings next to the gas fireplace in the four-season porch overlooking the private, fenced backyard, complete with mature trees and plenty of space to play, garden, or entertain. Inside, you’ll find inviting gathering areas anchored by natural woodwork and an open flow between the kitchen, dining, and living spaces that makes hosting effortless. The lower level expands your lifestyle with a massive family room. With another fireplace in the corner, this space is perfect for movie nights, sleepovers, game days, or a lazy afternoon curled up with a good book. When it’s time to get out, everything you need is minutes away. Walk or bike to Alimagnet Park for lakeside trails, disc golf, and one of the Twin Cities’ best off-leash dog parks. Spend summer evenings at Kelley Park’s splash pad and free concerts or explore the Minnesota Zoo and Lebanon Hills Regional Park—all within a 10-minute drive. Top-rated ISD 196 schools, nearby shopping at Apple Valley Mall, breakfast at one of many cute diners, and easy highway access make this one of the south metro’s most convenient addresses. Whether you’re settling into your first home or looking for more space to grow, this Apple Valley gem offers a rare blend of comfort, location, and everyday livability. Welcome home.Property Information
Status: Active
Sub Type: ********
List Price: $389,900
MLS#: 6800855
Current Price: $389,900
Address: 13780 Hanover Way, Saint Paul, MN 55124
City: Saint Paul
State: MN
Postal Code: 55124
Geo Lat: 44.747061
Geo Lon: -93.229843
Subdivision: Palomino Woods
County: Dakota
Property Description
Year Built: 1980
Lot Size SqFt: 13068
Gen Tax: 4016
Specials Inst: 0
High School: ********
Square Ft. Source:
Above Grade Finished Area:
Below Grade Finished Area:
Below Grade Unfinished Area:
Total SqFt.: 2590
Style: Array
Total Bedrooms: 3
Total Bathrooms: 3
Total Full Baths: 1
Garage Type:
Garage Stalls: 2
Waterfront:
Property Features
Exterior:
Roof:
Foundation:
Lot Feat/Fld Plain: Array
Interior Amenities:
Inclusions: ********
Exterior Amenities:
Heat System:
Air Conditioning:
Utilities:


