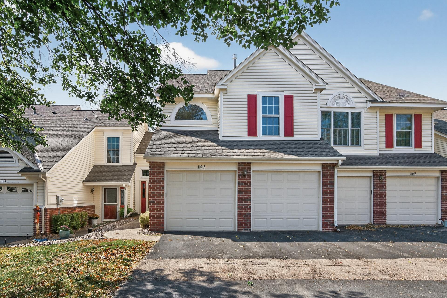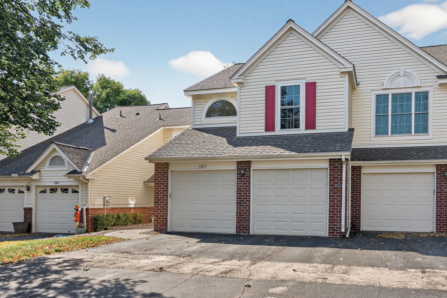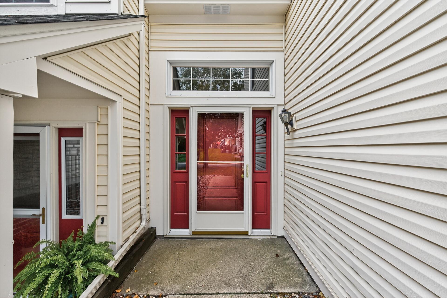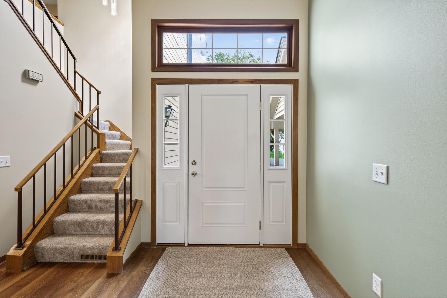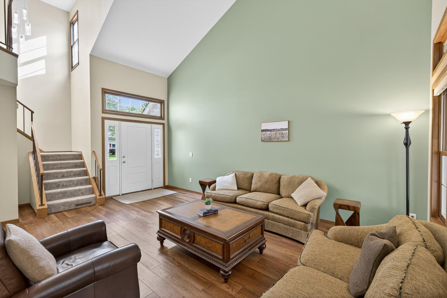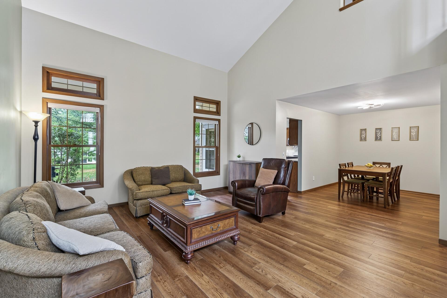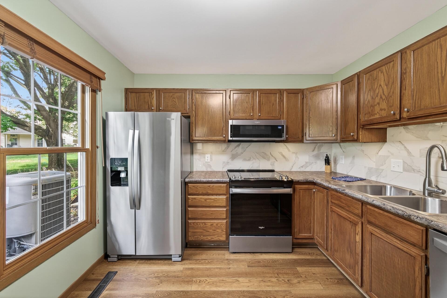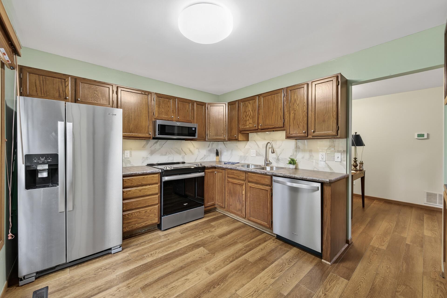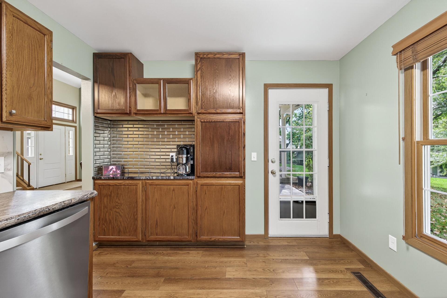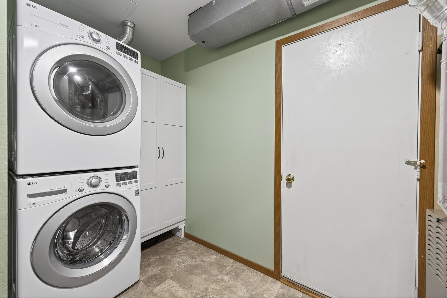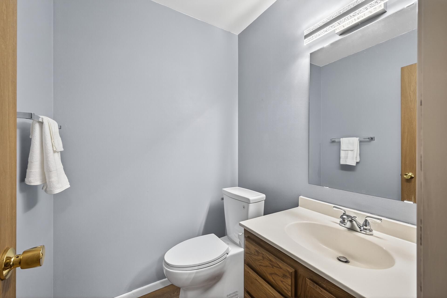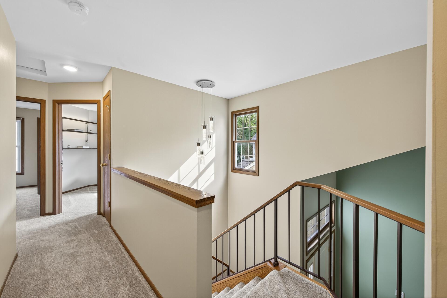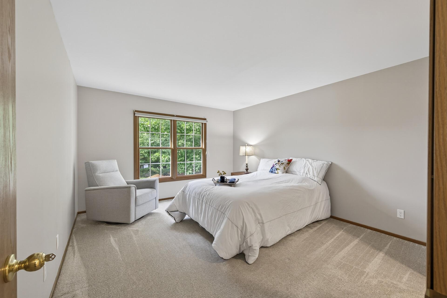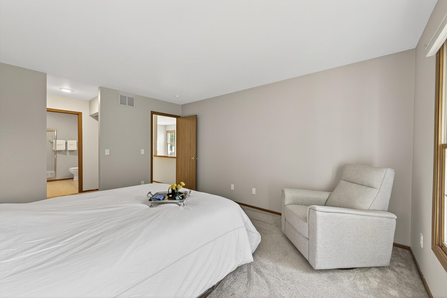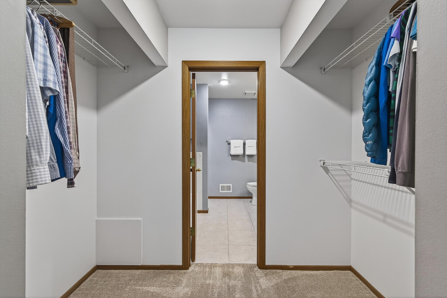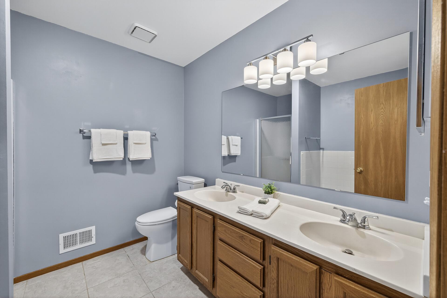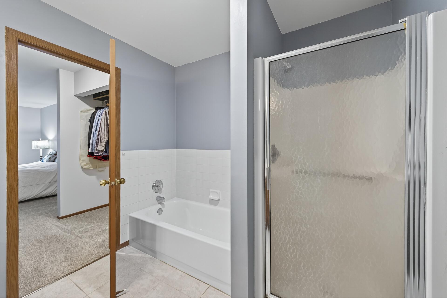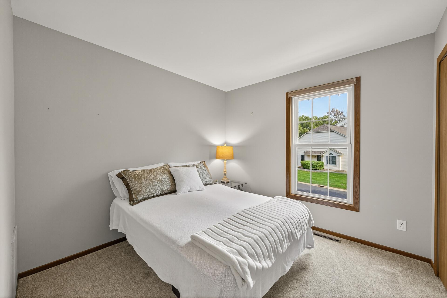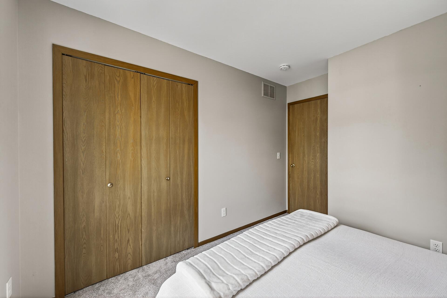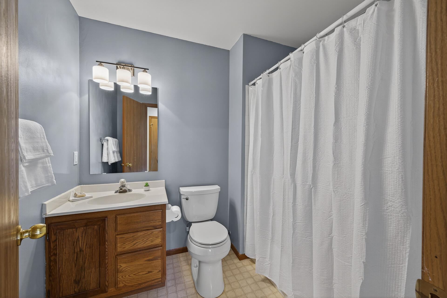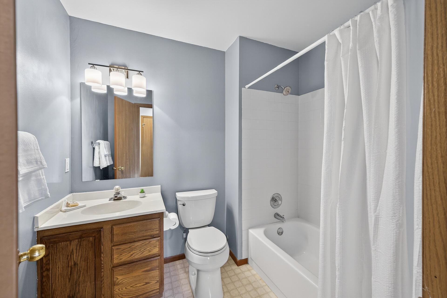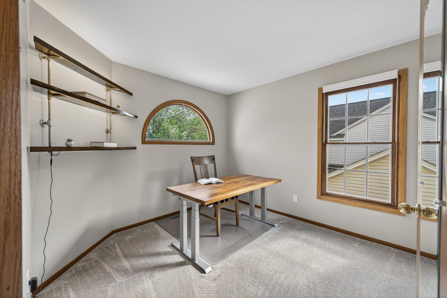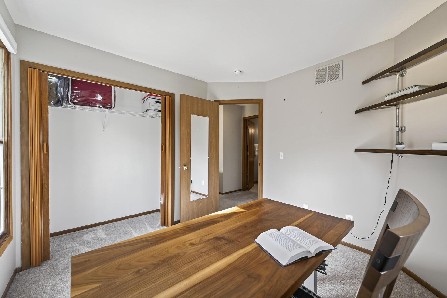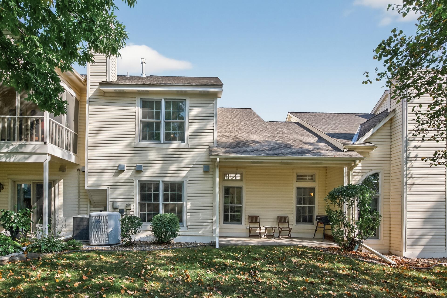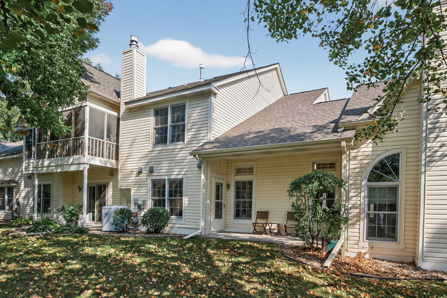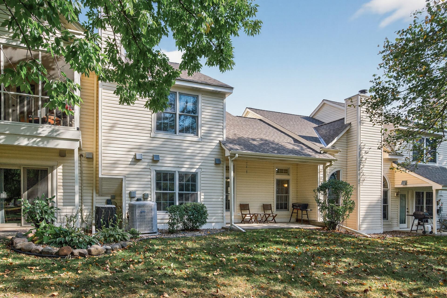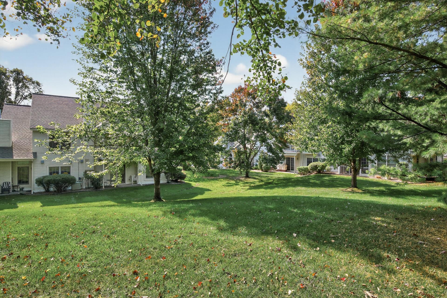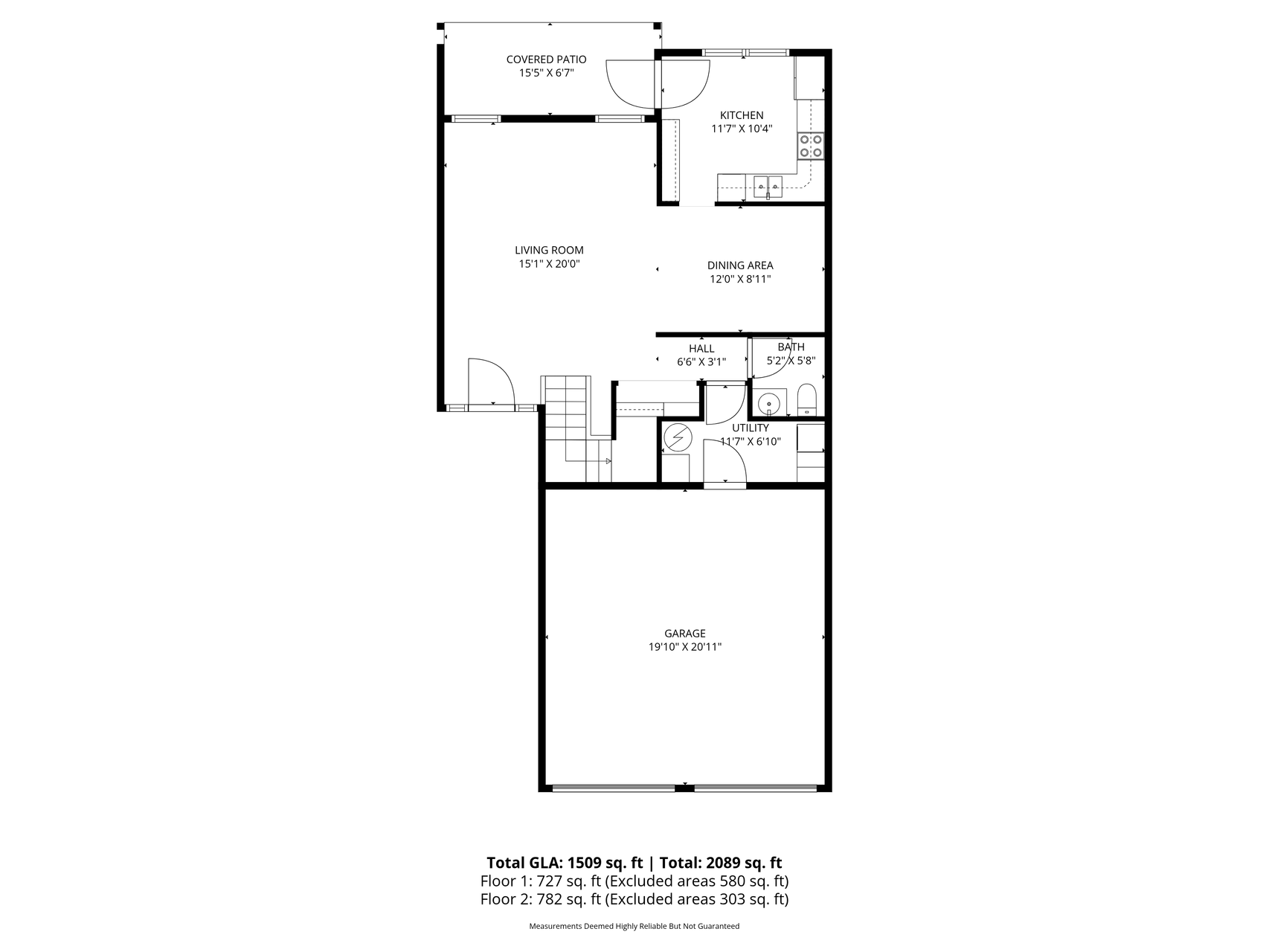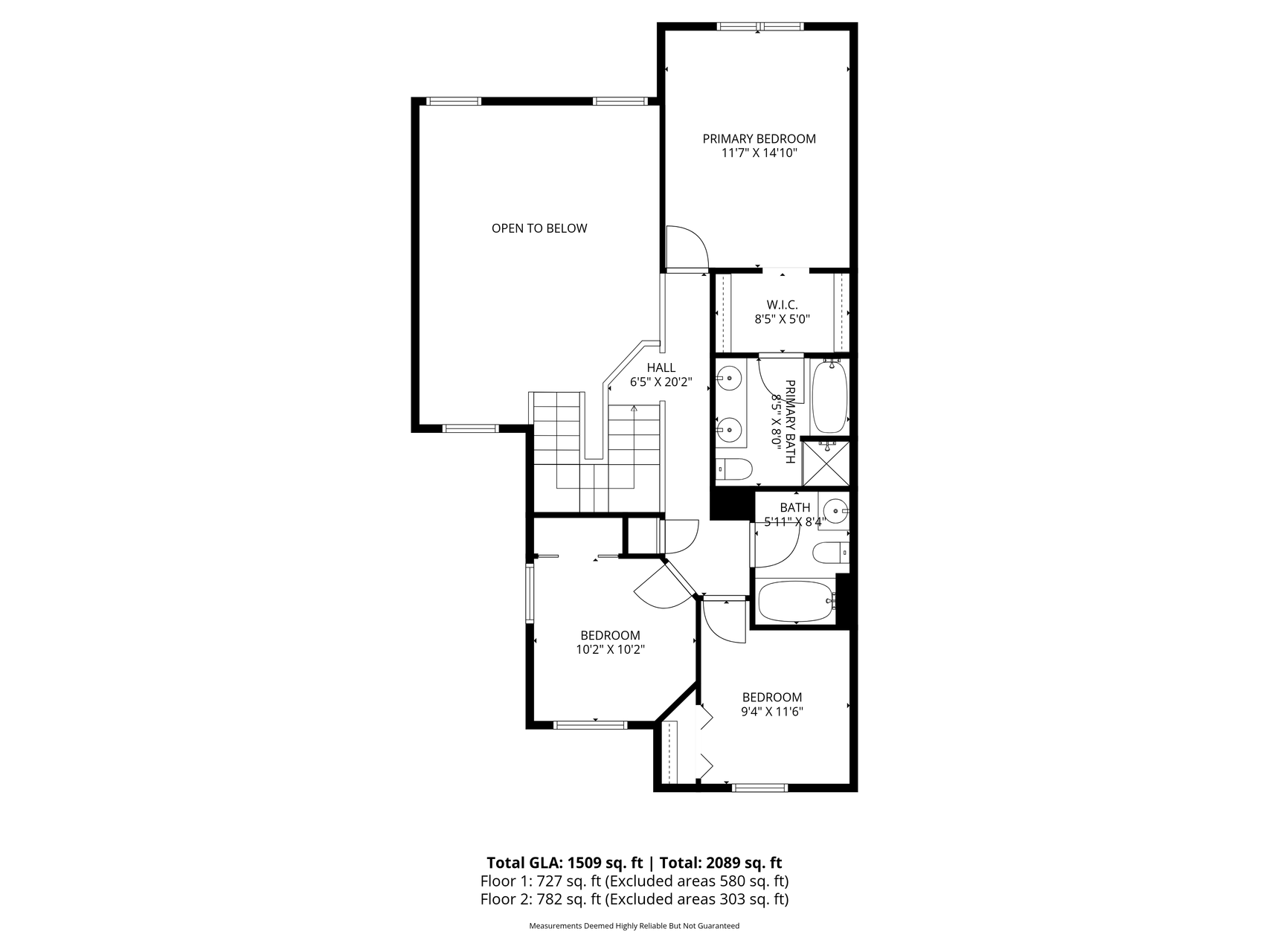
Property Listing
Description
Welcome home to a beautiful 3-bed, 3-bath townhome in desirable West Bloomington! The bright and inviting main level features vaulted ceilings, an open-concept layout, and an informal dining area—perfect for everyday living and entertaining. Upstairs, you’ll find all three bedrooms, including a spacious owner’s suite with a walk-through closet and a private full bath with double vanity. With three bedrooms and two full baths on the upper level, this home offers both comfort and convenience. Move-in ready and ideally located near parks, lakes, and scenic biking and hiking trails, this is the perfect blend of style, function, and location! The roof was replaced in 2019 (all HOA roof replacement) 2020 – Popcorn ceilings removed and repainted 2020 – All walls repainted 2021 – Updated plank flooring on main level and added new carpet to stairs and upper level 2022 – Updated kitchen with new appliances, refinished cabinets, new countertops, added cabinets and coffee bar 2022 – Modernized light fixtures 2024 – Added entryway drop zone 2025 – Exterior trim and front door painted Washer and dryer were replaced in 2018, laundry room floor and cabinet added in 2021 with other flooring updates Laundry room cabinet and drop zone shelving/cubes/bench convey with the property.Property Information
Status: Active
Sub Type: ********
List Price: $300,000
MLS#: 6800814
Current Price: $300,000
Address: 11015 Oregon Curve, Minneapolis, MN 55438
City: Minneapolis
State: MN
Postal Code: 55438
Geo Lat: 44.803441
Geo Lon: -93.377293
Subdivision: Devonwood South 6th Add
County: Hennepin
Property Description
Year Built: 1987
Lot Size SqFt: 2178
Gen Tax: 3765.8
Specials Inst: 0
High School: ********
Square Ft. Source:
Above Grade Finished Area:
Below Grade Finished Area:
Below Grade Unfinished Area:
Total SqFt.: 2089
Style: Array
Total Bedrooms: 3
Total Bathrooms: 3
Total Full Baths: 2
Garage Type:
Garage Stalls: 2
Waterfront:
Property Features
Exterior:
Roof:
Foundation:
Lot Feat/Fld Plain:
Interior Amenities:
Inclusions: ********
Exterior Amenities:
Heat System:
Air Conditioning:
Utilities:



