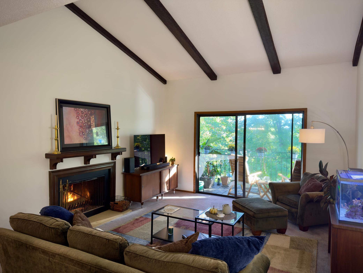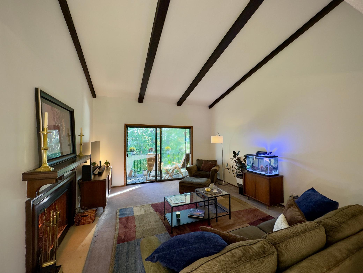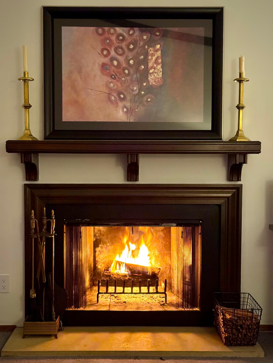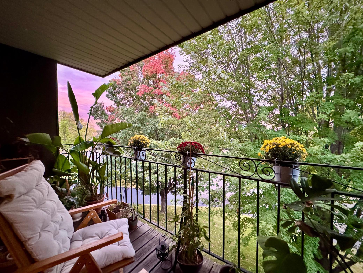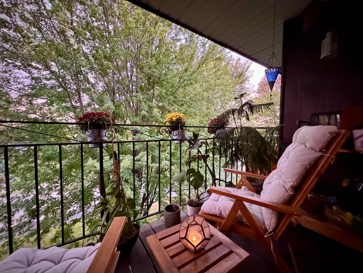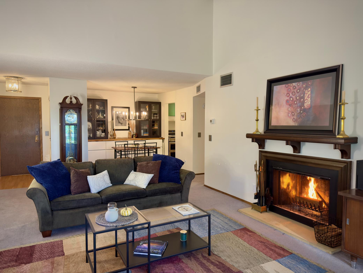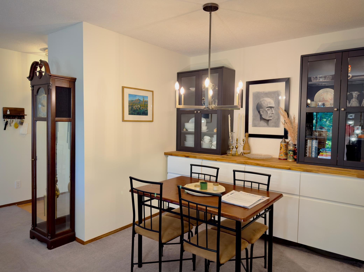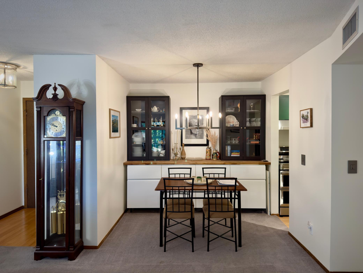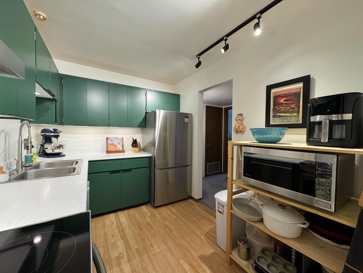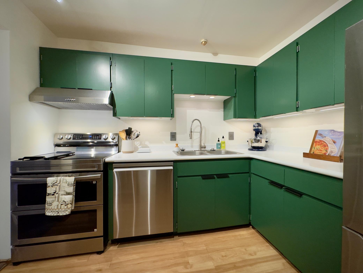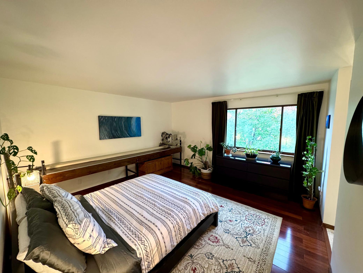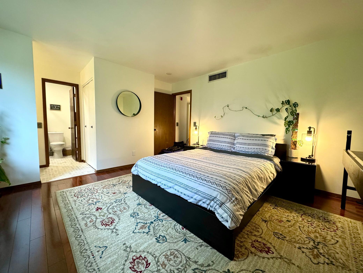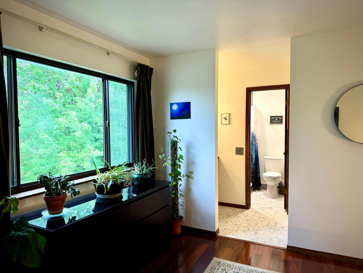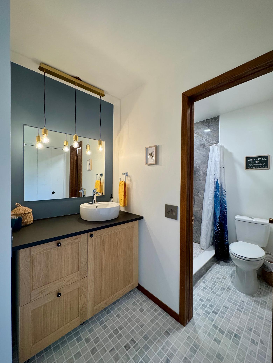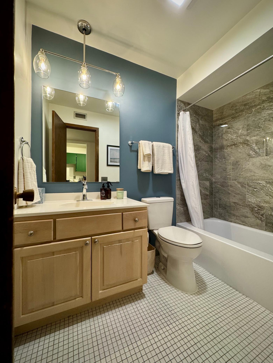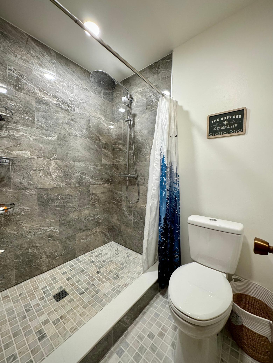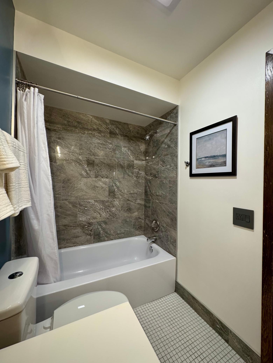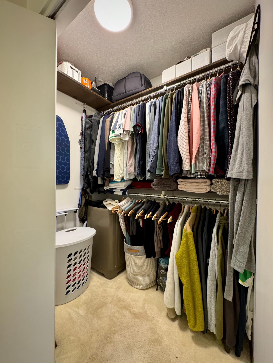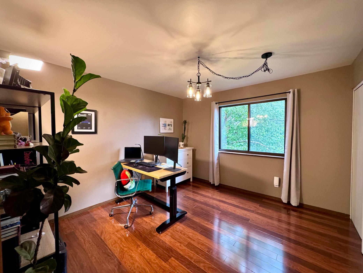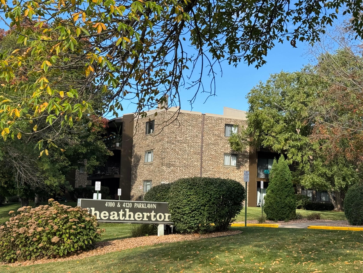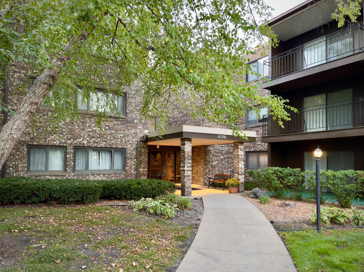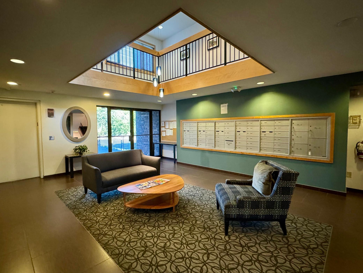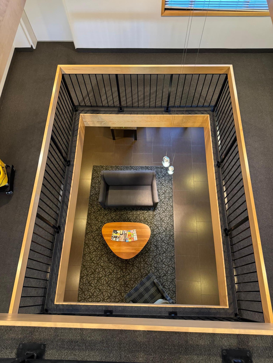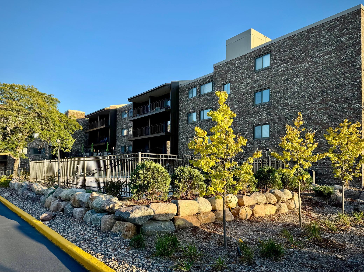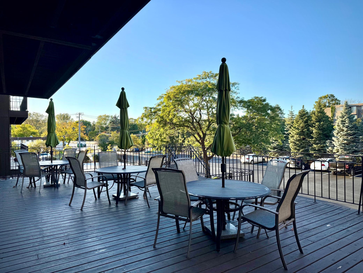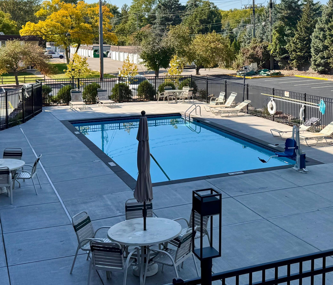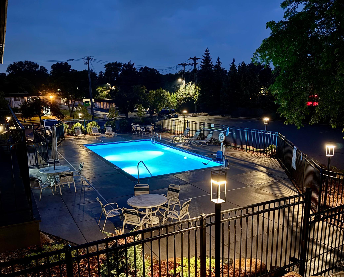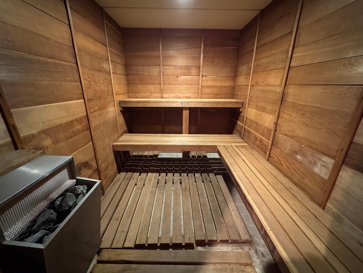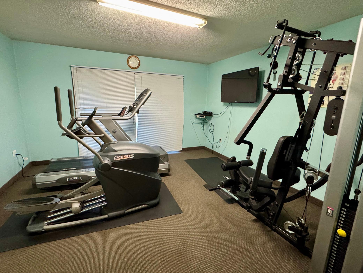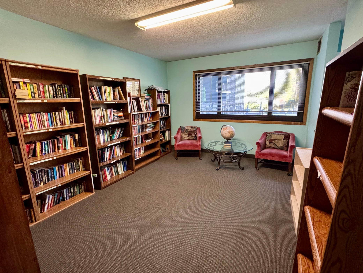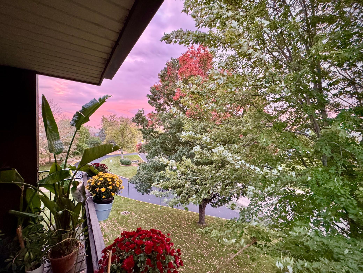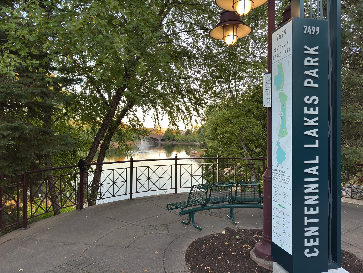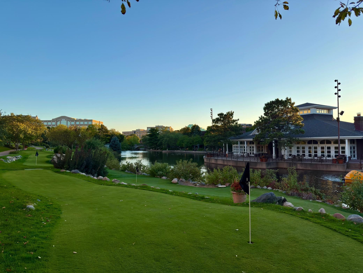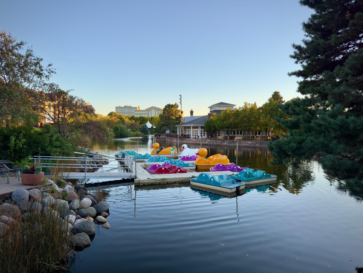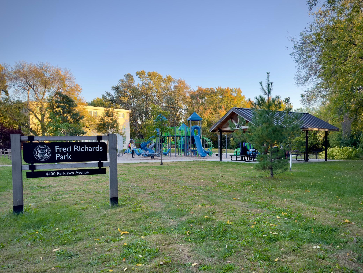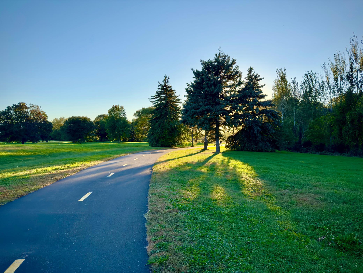
Property Listing
Description
Enjoy the best of both worlds with this beautifully updated top-floor, corner-unit condo — a peaceful retreat in a quiet building and neighborhood, while just steps from Centennial Lake Park and the Galleria & Southdale malls. Situated directly on Metro Transit routes 6 & 537 and the Nine Mile Creek Regional Trail, this home offers convenient access to both Minneapolis & Edina’s top-notch amenities and Minnesota’s fantastic parks. Inside, vaulted ceilings and a wood-burning fireplace create a warm, open living space filled with natural light from the South-facing windows. The refreshed kitchen features new smart Samsung stainless steel appliances (2025) and smart under-cabinet lighting, with a built-in hutch extending into the dining room for added style and storage. Both bathrooms have been thoughtfully renovated (2025), creating a primary suite oasis with an expansive modern shower. Throughout the unit, you’ll find designer switches, outlets, and lighting fixtures that elevate every room with modern sophistication. All of these updates are complemented by a fresh coat of paint throughout and a new in-unit HVAC blower (2023) for year-round comfort. Outside, the building is exceptionally maintained. The Association is quick to resolve requests, with recent updates including a new pool and landscaping (2024), resurfaced parking lots (2025), repainted decks (2025), and new air conditioning chillers (2024). Here, you really can have it all - luxury finishes, a quiet and welcoming community, heated parking, and a truly unbeatable location - in one move-in-ready package.Property Information
Status: Active
Sub Type: ********
List Price: $147,000
MLS#: 6800517
Current Price: $147,000
Address: 4120 Parklawn Avenue, 326, Minneapolis, MN 55435
City: Minneapolis
State: MN
Postal Code: 55435
Geo Lat: 44.868788
Geo Lon: -93.332842
Subdivision: Condo 0088 Heatherton Of Edina
County: Hennepin
Property Description
Year Built: 1970
Lot Size SqFt: 157687.2
Gen Tax: 1460
Specials Inst: 1460
High School: ********
Square Ft. Source:
Above Grade Finished Area:
Below Grade Finished Area:
Below Grade Unfinished Area:
Total SqFt.: 1084
Style: Array
Total Bedrooms: 2
Total Bathrooms: 2
Total Full Baths: 1
Garage Type:
Garage Stalls: 1
Waterfront:
Property Features
Exterior:
Roof:
Foundation:
Lot Feat/Fld Plain: Array
Interior Amenities:
Inclusions: ********
Exterior Amenities:
Heat System:
Air Conditioning:
Utilities:


