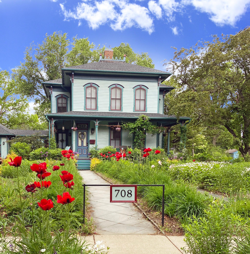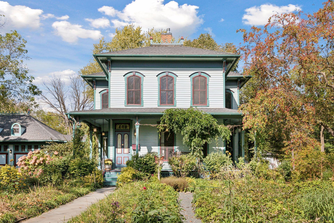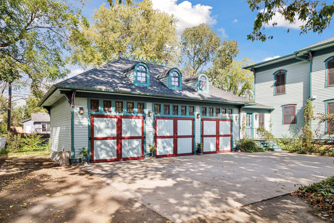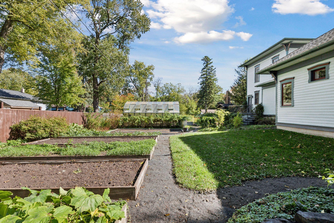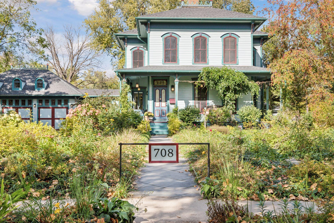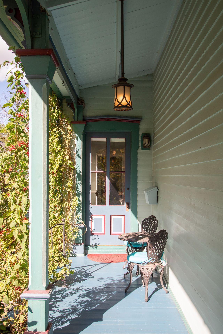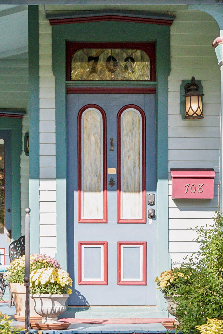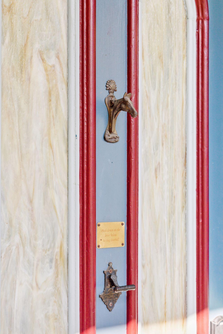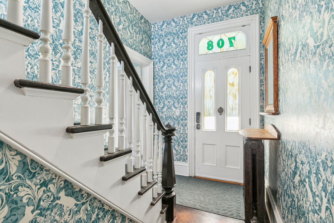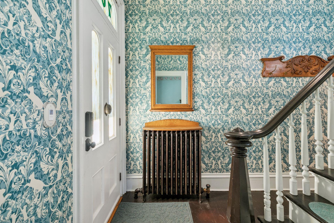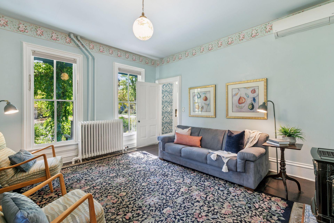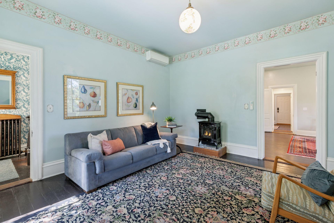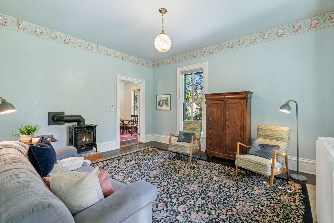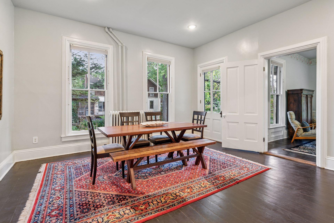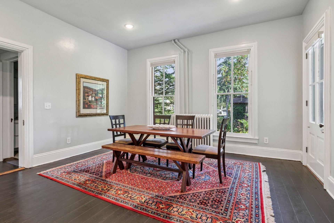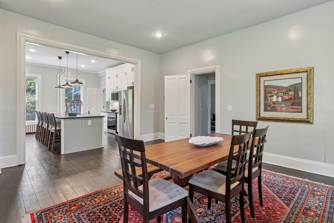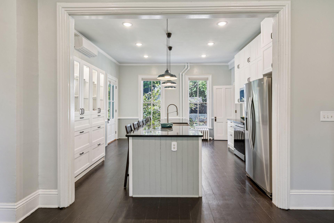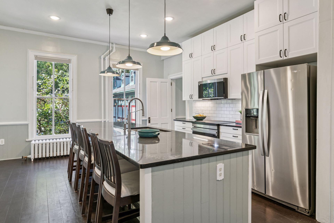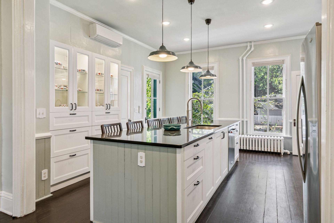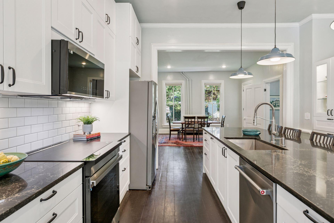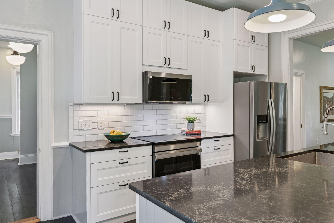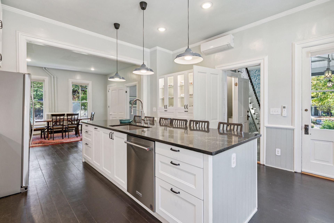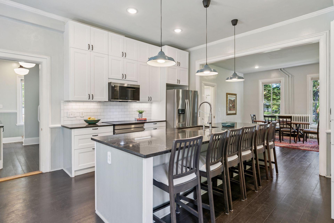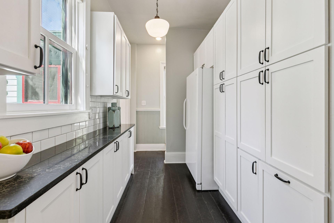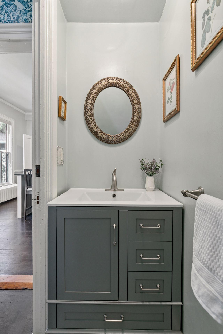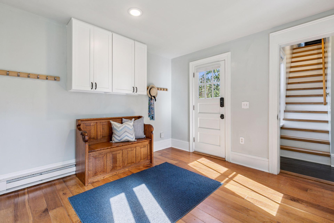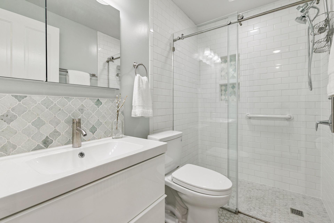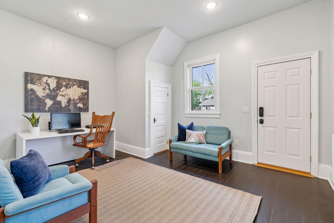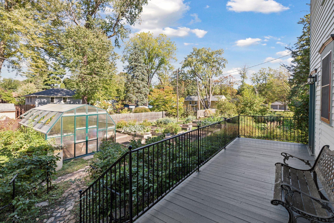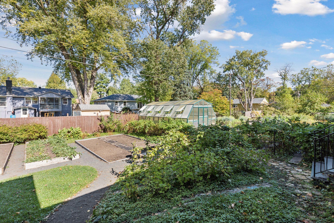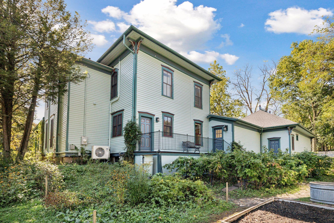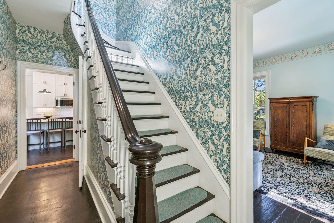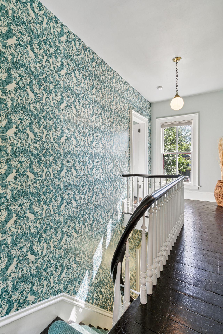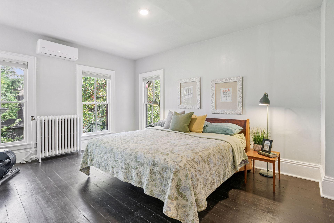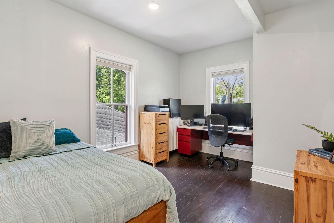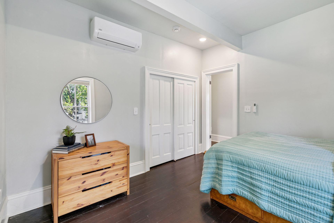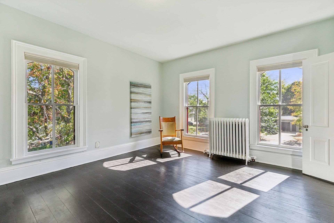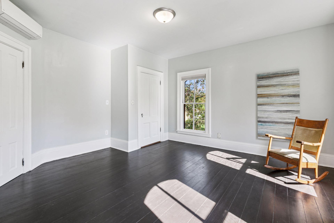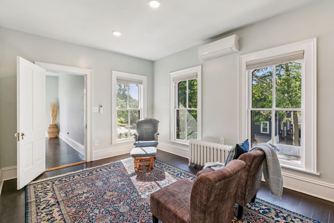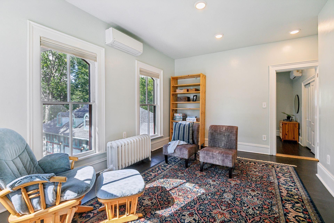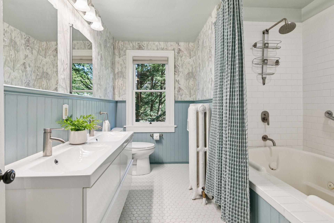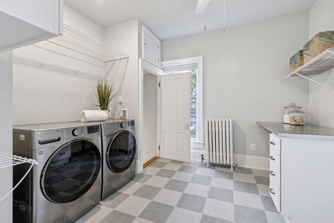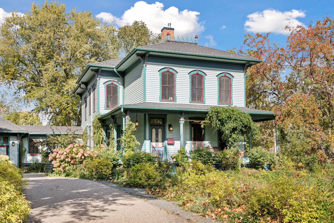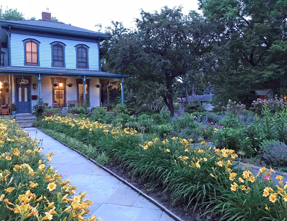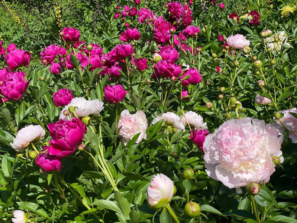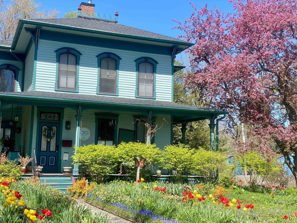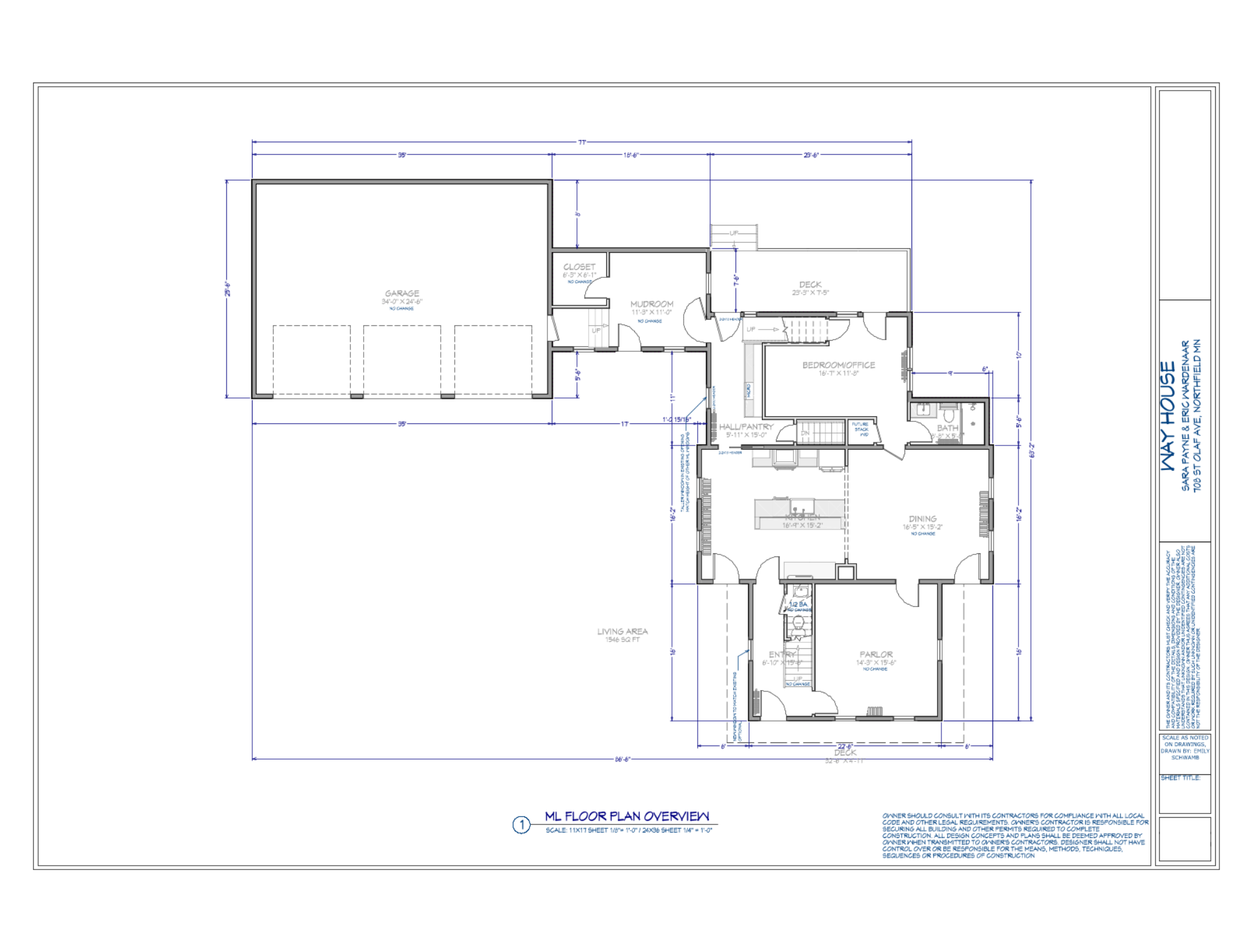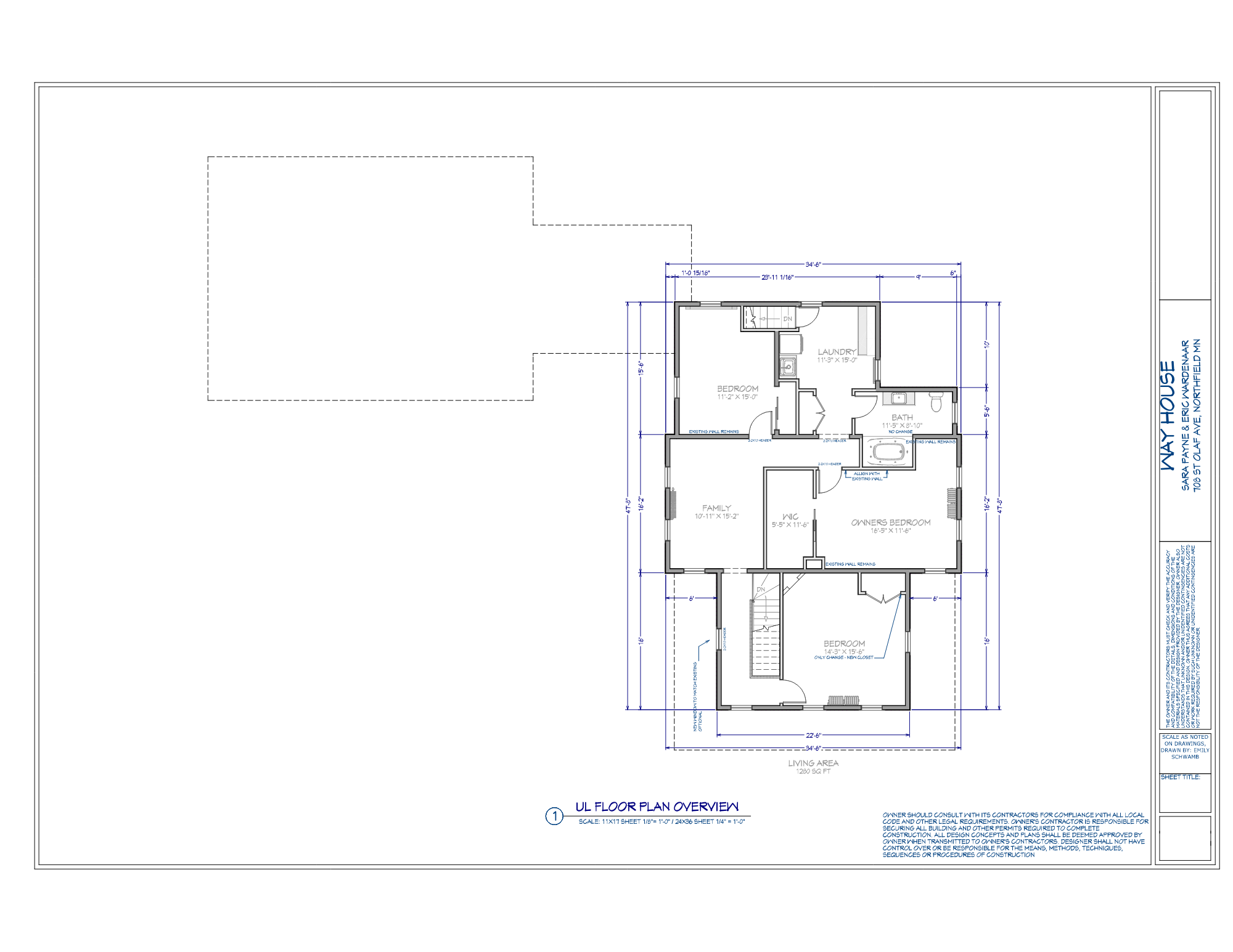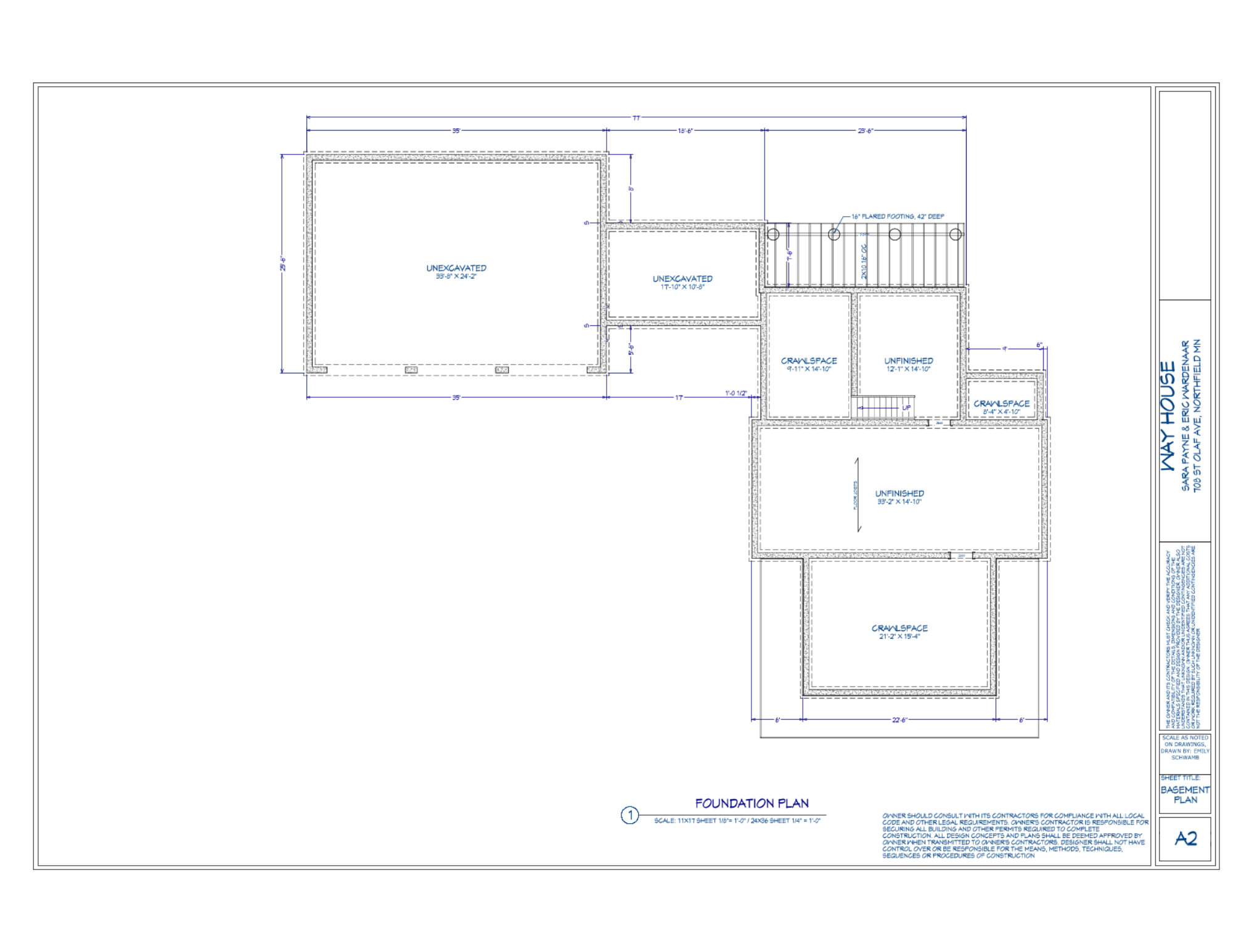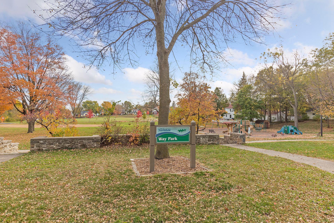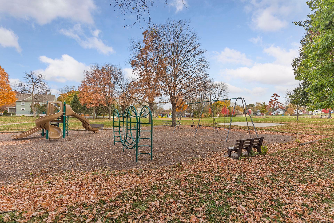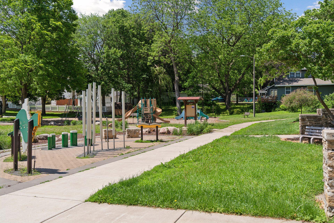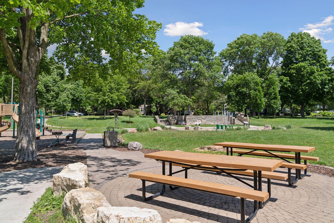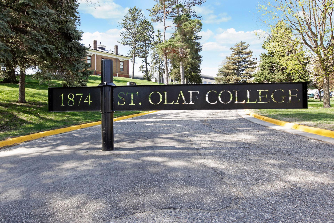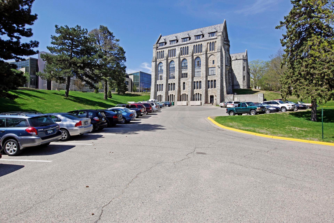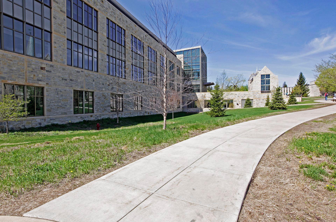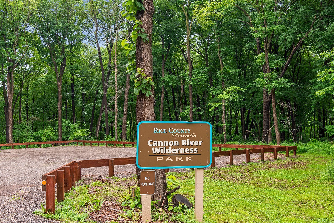
Property Listing
Description
Come to Northfield, home of two world-class liberal arts colleges and a vibrant arts and culture scene, just 50 minutes south of the Twin Cities. An easy walk to either campus, the John and Sara Way House located across from historic Way Park is the centerpiece of town. Beautifully renovated top to bottom by its master carpenter owner, this historic gem is nestled on a rare 2/3-acre site of thoughtful flower gardens, berry orchard, raised beds for vegetables and herbs, and your own greenhouse. The welcoming floor plan boasts sundrenched public rooms, tall arched windows, 10’ ceilings and warm, fir floors. Modernized for today’s needs, experience a chef’s kitchen with massive center island, glass-front white cabinetry, quartz counters and a generous butler’s prep pantry. Baths are new, with gorgeous tile work and fixtures. Choose from a main level primary bedroom and bath, or upstairs, find three lovely bedrooms, a full bath with double sinks and jetted tub, a central gathering room, and a convenient 15x11 laundry room. Enjoy viewing the gardens and passersby from the wraparound covered front porch, or relax in back on the newer, low-maintenance deck. A large mudroom opens to the grand triple garage and amazing storage. Detailing of this Italianate residence is superb, with its distinctive brackets and graceful lines. Steps to Way Park's playgrounds, green space and music plaza. Owners are following family to Europe. Step right in and enjoy – the work is done!Property Information
Status: Active
Sub Type: ********
List Price: $735,000
MLS#: 6800487
Current Price: $735,000
Address: 708 Saint Olaf Avenue, Northfield, MN 55057
City: Northfield
State: MN
Postal Code: 55057
Geo Lat: 44.460888
Geo Lon: -93.170583
Subdivision: Way-Side Add
County: Rice
Property Description
Year Built: 1883
Lot Size SqFt: 27878.4
Gen Tax: 8960
Specials Inst: 0
High School: ********
Square Ft. Source:
Above Grade Finished Area:
Below Grade Finished Area:
Below Grade Unfinished Area:
Total SqFt.: 3712
Style: Array
Total Bedrooms: 4
Total Bathrooms: 3
Total Full Baths: 1
Garage Type:
Garage Stalls: 3
Waterfront:
Property Features
Exterior:
Roof:
Foundation:
Lot Feat/Fld Plain: Array
Interior Amenities:
Inclusions: ********
Exterior Amenities:
Heat System:
Air Conditioning:
Utilities:


