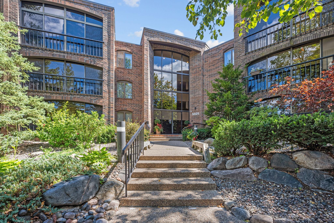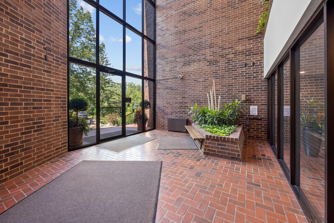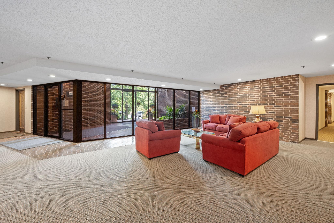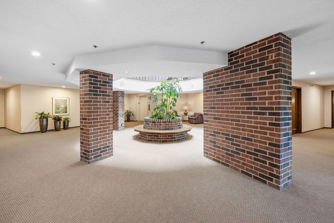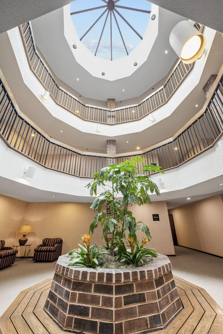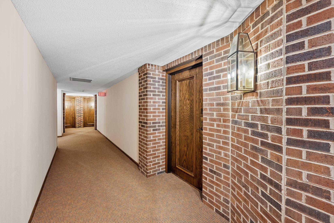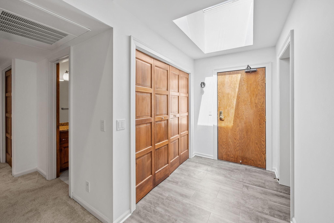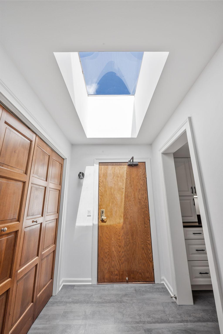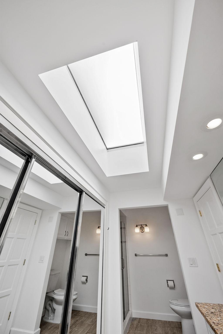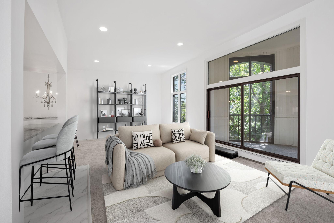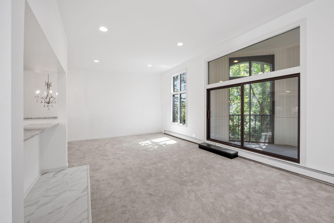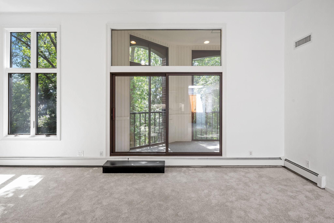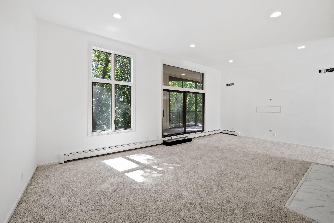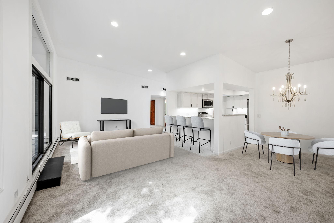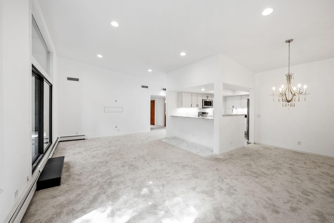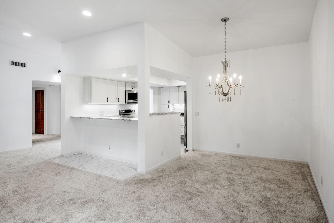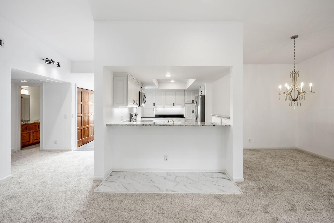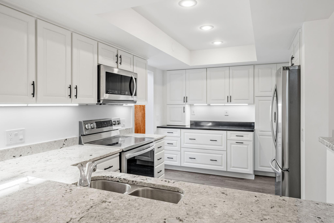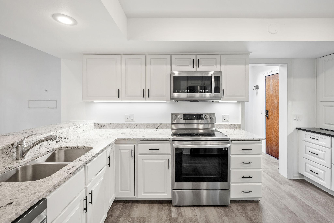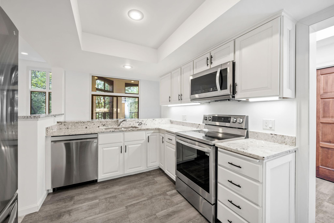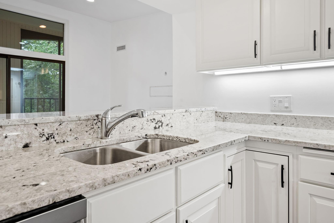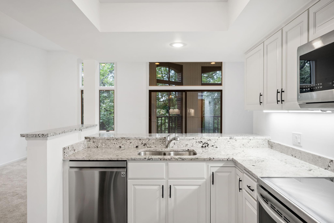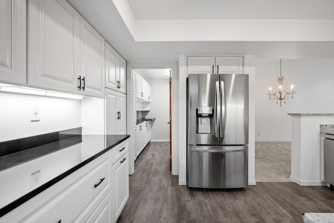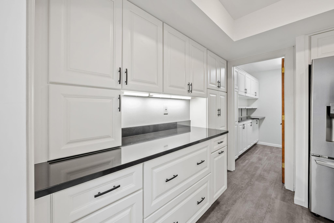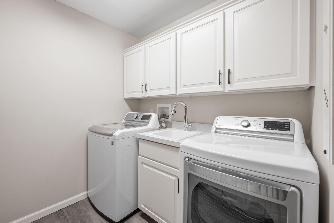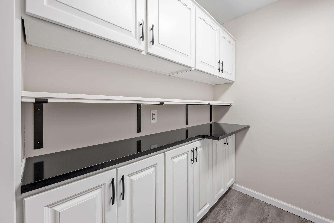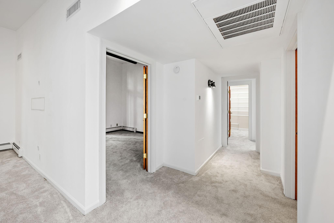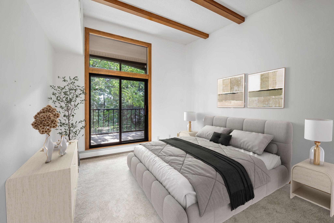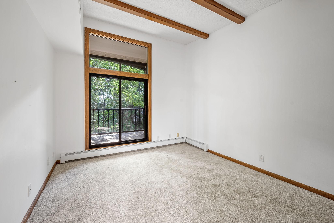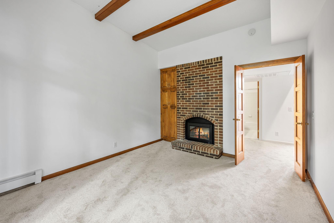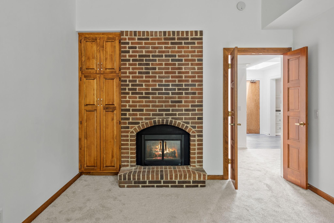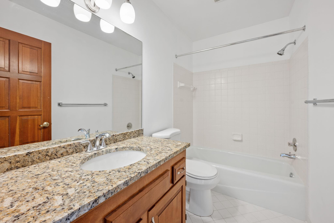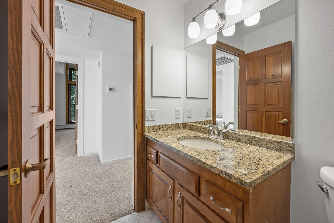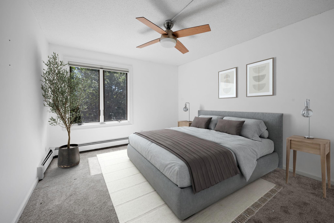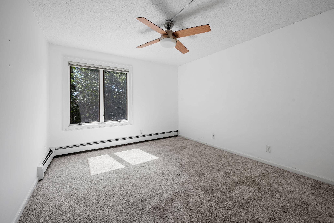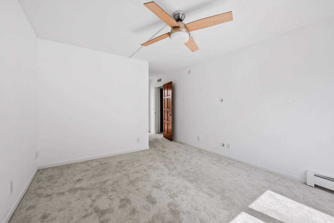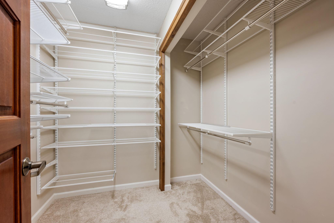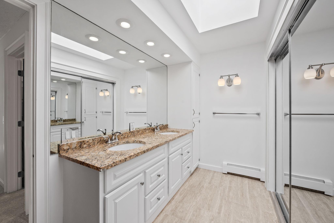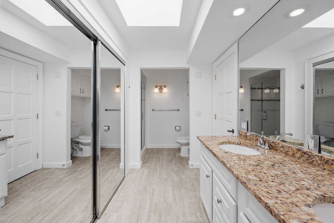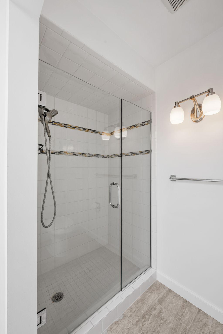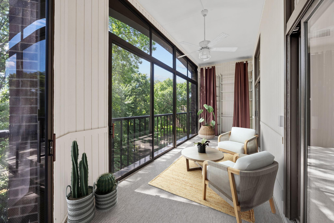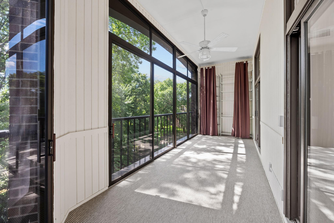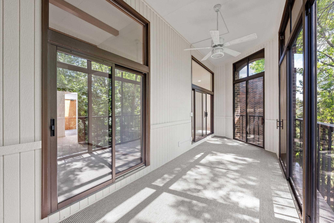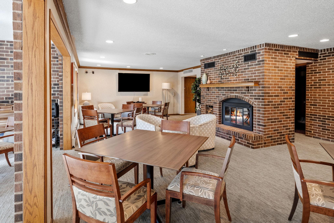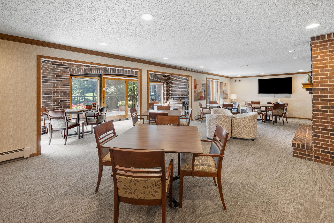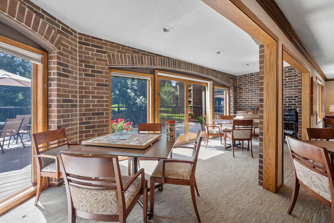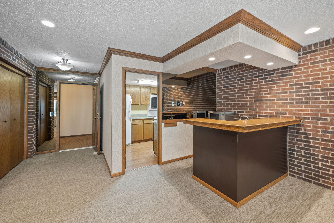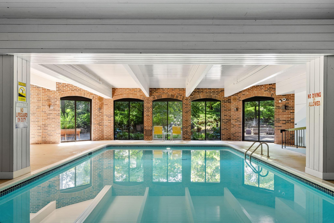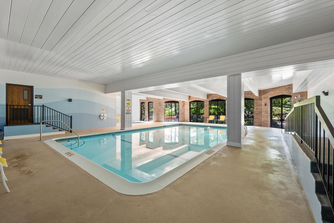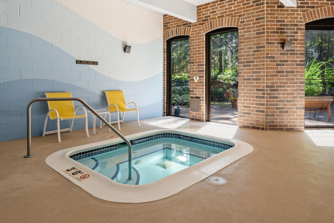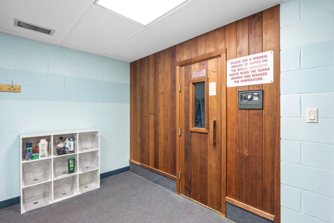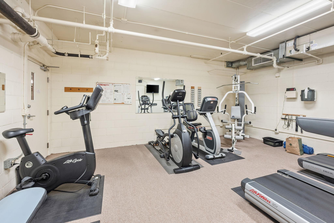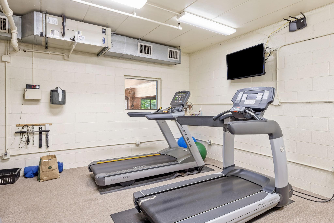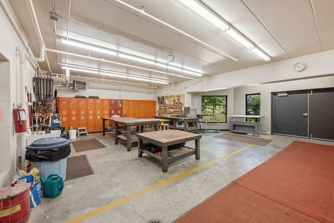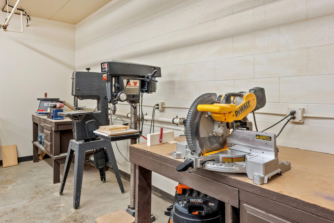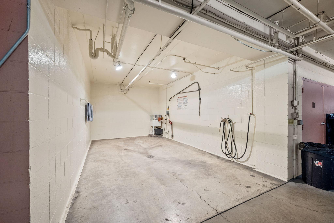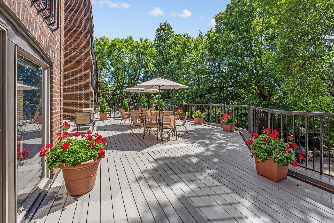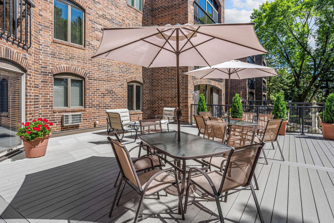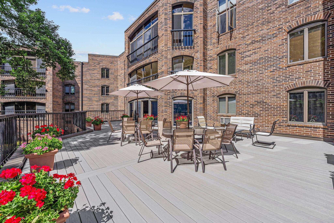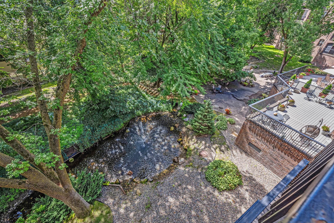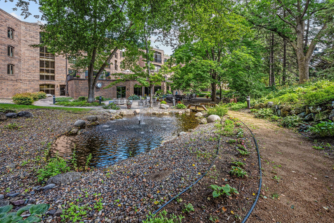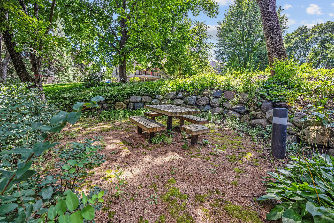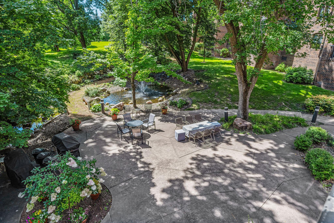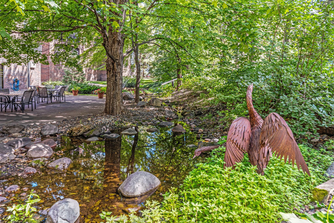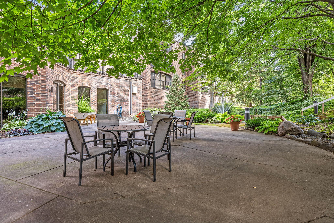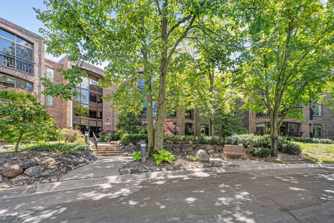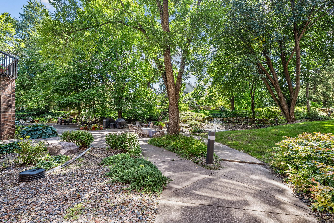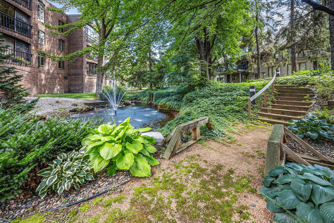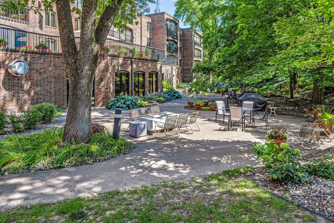
Property Listing
Description
Highly desirable top floor condo unit in the tranquil Dewey Hill East Condo Building! Live in the heart of Edina, with easy access to everything Edina has to offer, while also being tucked away in a beautifully wooded, serene setting. This special unit immediately welcomes you with a bright, light-filled entry way with skylight and vaulted ceiling. You will enjoy the 3 season porch that overlooks the courtyard and fountains. Lots of extra storage potential on the 3 season porch with the helpful metal shelving system. The kitchen has bartop seating, abundant cabinet space, and gorgeous updated finishes. Seller removed half a wall by the sink, to flood more light into the kitchen, and to provide a more open feel into the dining room. The laundry room with newer washer/dryer are located on the main level, adjacent to the kitchen. All new carpet throughout the unit! You will also enjoy many building amenities including: large community room with kitchen, library, and access to spacious outdoor terrace overlooking the courtyard. In the lower level you will find a heated, indoor pool, jacuzzi, and gym. In the heated parking garage level, you will have access to a huge woodshop to fulfill all your woodworking hobbies. On the roof is a small greenhouse for those with a green thumb. This building is exceedingly well-maintained and offers an on-site property manager. Snap up this Edina condo for the easy, turn-key lifestyle while you can!Property Information
Status: Active
Sub Type: ********
List Price: $379,999
MLS#: 6800445
Current Price: $379,999
Address: 5501 Dewey Hill Road, 330, Minneapolis, MN 55439
City: Minneapolis
State: MN
Postal Code: 55439
Geo Lat: 44.868554
Geo Lon: -93.364612
Subdivision: Condo 0324 Dewey Hill East, A Condo
County: Hennepin
Property Description
Year Built: 1980
Lot Size SqFt: 191664
Gen Tax: 4514
Specials Inst: 0
High School: ********
Square Ft. Source:
Above Grade Finished Area:
Below Grade Finished Area:
Below Grade Unfinished Area:
Total SqFt.: 1435
Style: Array
Total Bedrooms: 2
Total Bathrooms: 2
Total Full Baths: 1
Garage Type:
Garage Stalls: 1
Waterfront:
Property Features
Exterior:
Roof:
Foundation:
Lot Feat/Fld Plain:
Interior Amenities:
Inclusions: ********
Exterior Amenities:
Heat System:
Air Conditioning:
Utilities:


