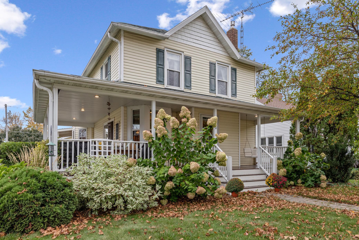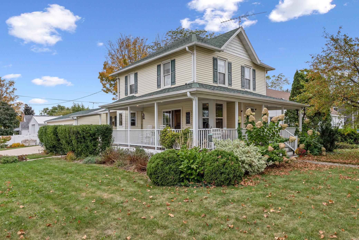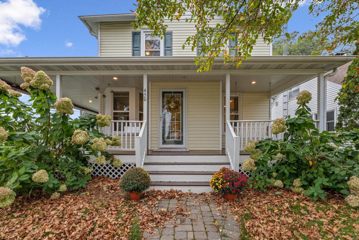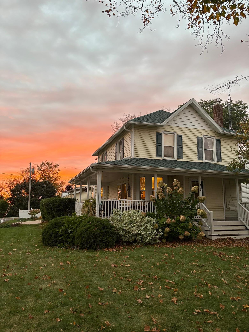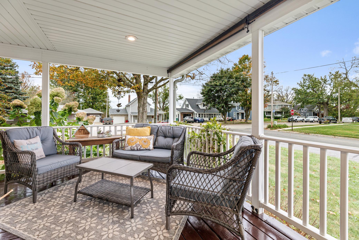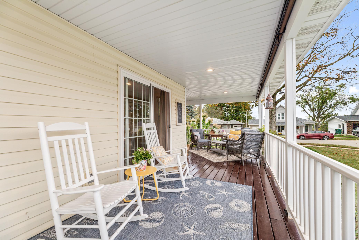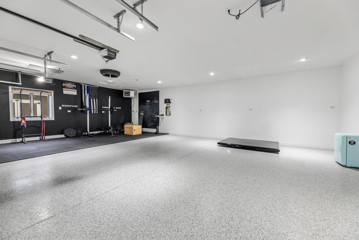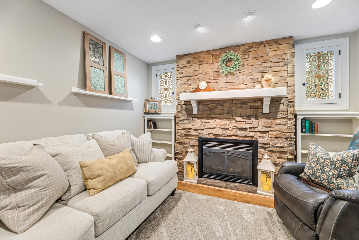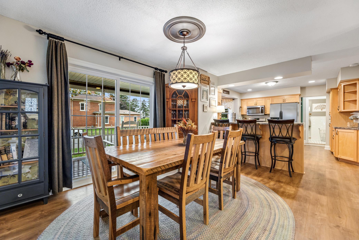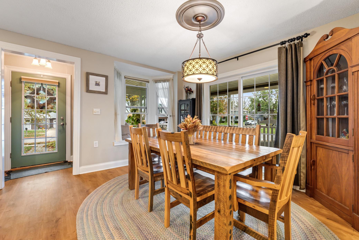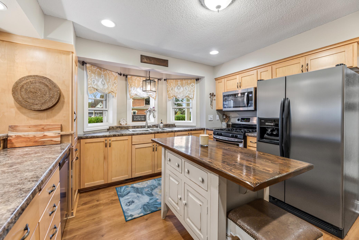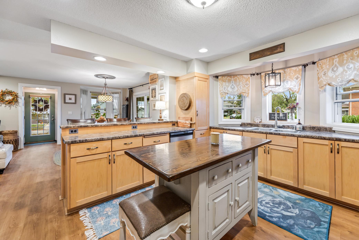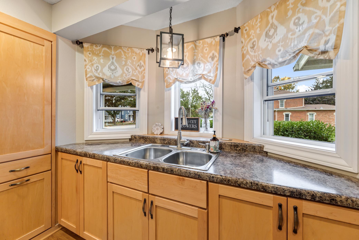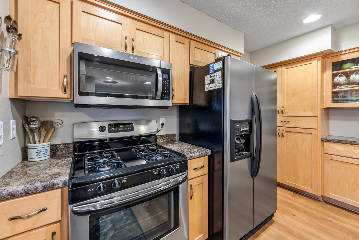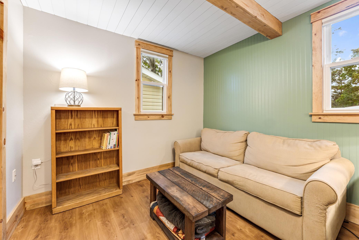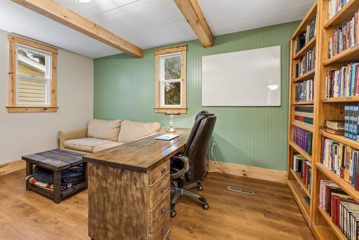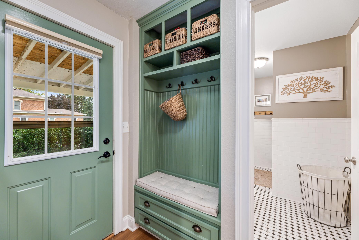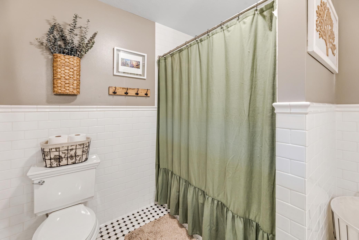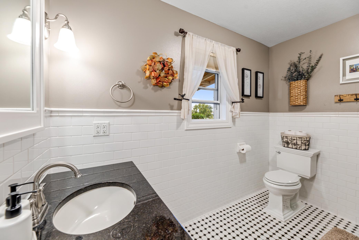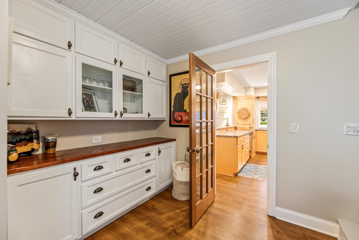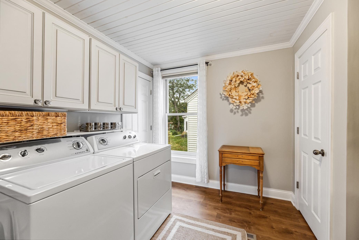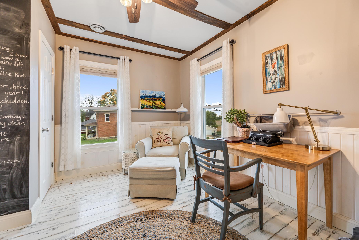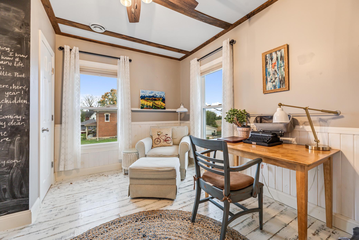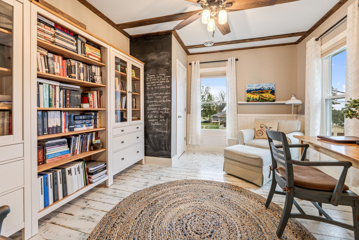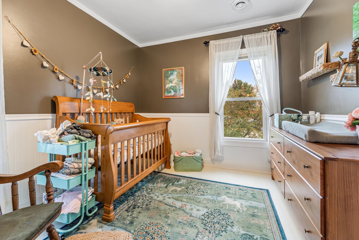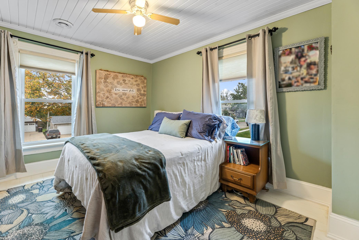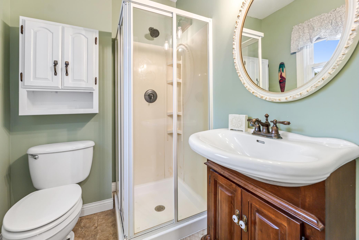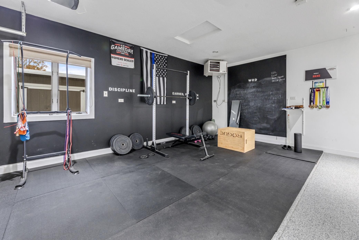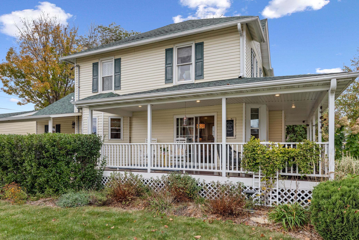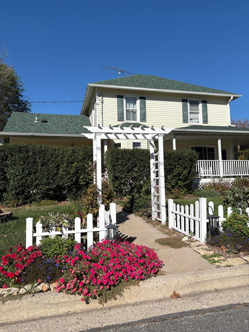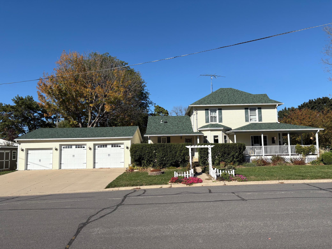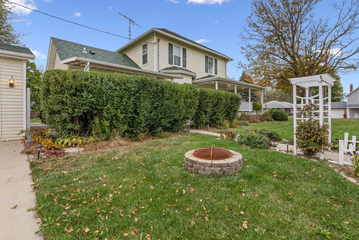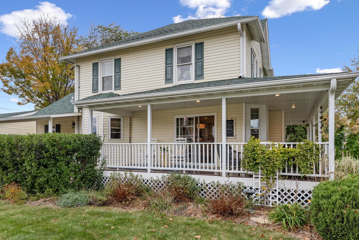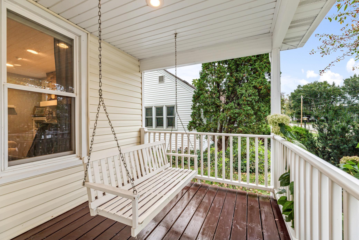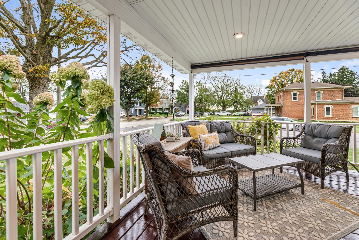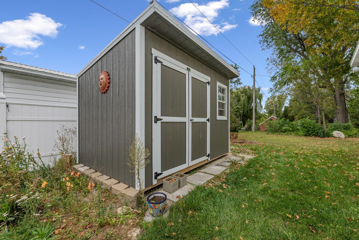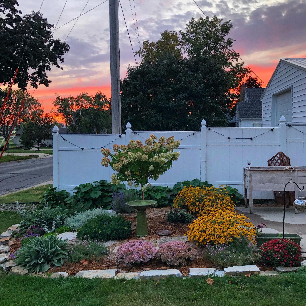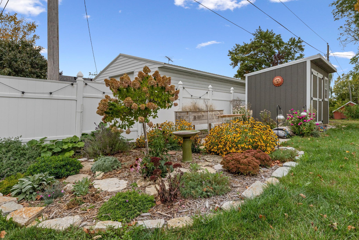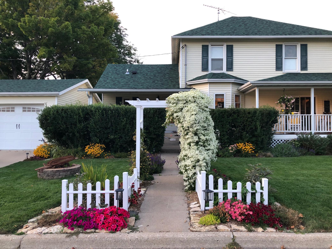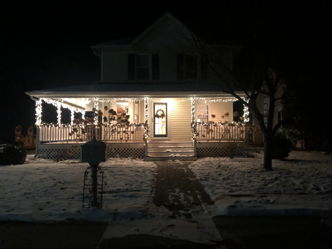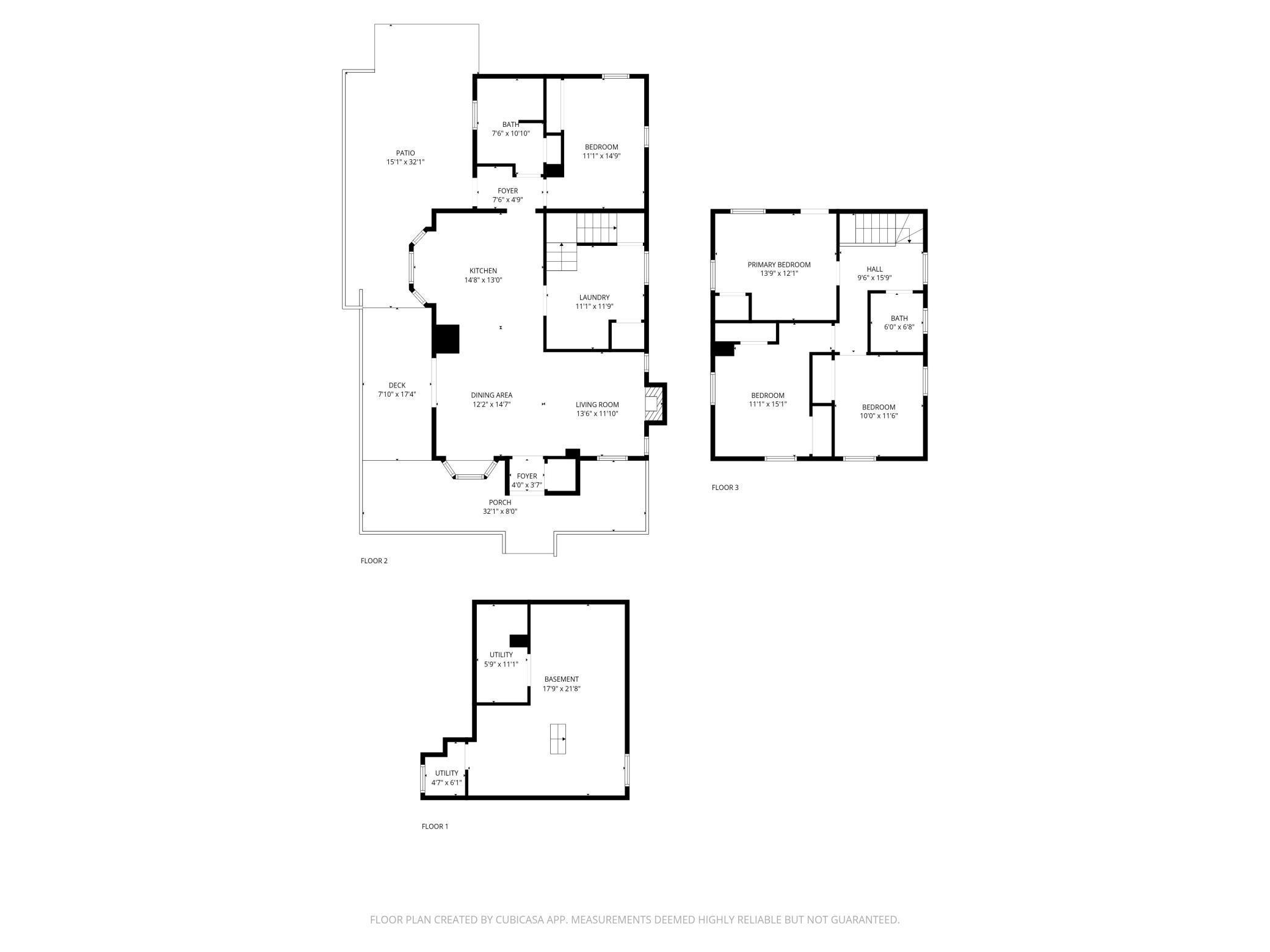
Property Listing
Description
"Fall” in love with this storybook 1910 two-story gem! Pre-inspected and move-in ready, this is a place where timeless charm and curb appeal meet modern comfort. The inviting wrap-around front porch sets the stage for a warm welcome. Step inside to a gracious foyer where attention to detail is abound, and the open floor plan greets you. Beautiful architectural details are thoughtfully blended with professional craftsmanship and modern updates, including stainless-steel appliances, updated lighting and fixtures, a newer furnace (2023), new shingles (2023), and gorgeous new main-level flooring. This floor plan features an open kitchen and dining area, a comfortable living room with a gas fireplace, and a convenient main-level bedroom and laundry room with additional cabinetry. Upstairs, you’ll find three light-filled bedrooms that carry the same charm and character. Outside, enjoy an oversized, detached, heated 3-car garage with new epoxy flooring along with a handy, new garden shed and beautiful landscaping filled with perennials. If you’ve been waiting to fall for the perfect blend of history and comfort, your once-upon-a-time is ready now!Property Information
Status: Active
Sub Type: ********
List Price: $330,000
MLS#: 6800152
Current Price: $330,000
Address: 450 4th Street SW, Plainview, MN 55964
City: Plainview
State: MN
Postal Code: 55964
Geo Lat: 44.159628
Geo Lon: -92.171652
Subdivision: Fosters Add
County: Wabasha
Property Description
Year Built: 1910
Lot Size SqFt: 8712
Gen Tax: 3928
Specials Inst: 0
High School: ********
Square Ft. Source:
Above Grade Finished Area:
Below Grade Finished Area:
Below Grade Unfinished Area:
Total SqFt.: 2202
Style: Array
Total Bedrooms: 4
Total Bathrooms: 2
Total Full Baths: 1
Garage Type:
Garage Stalls: 3
Waterfront:
Property Features
Exterior:
Roof:
Foundation:
Lot Feat/Fld Plain: Array
Interior Amenities:
Inclusions: ********
Exterior Amenities:
Heat System:
Air Conditioning:
Utilities:


