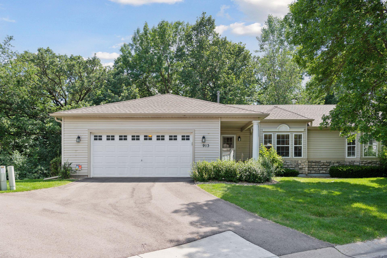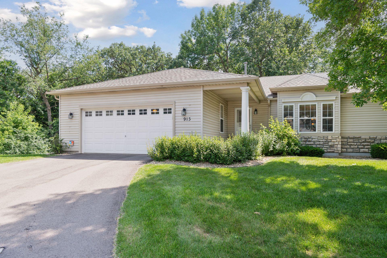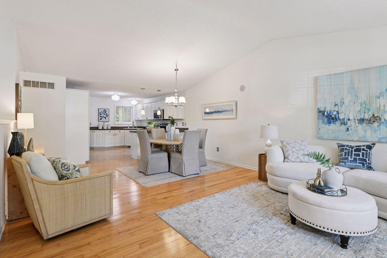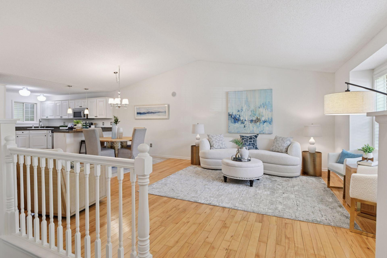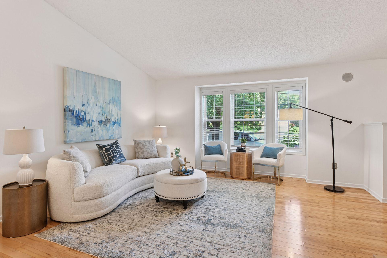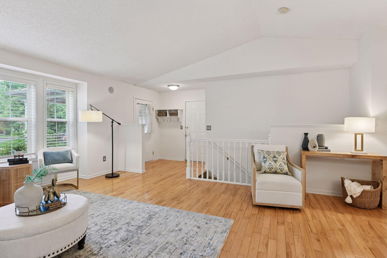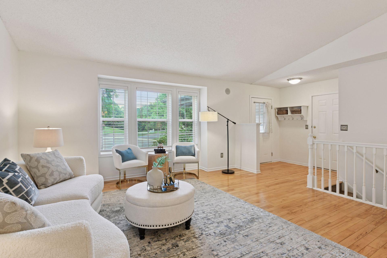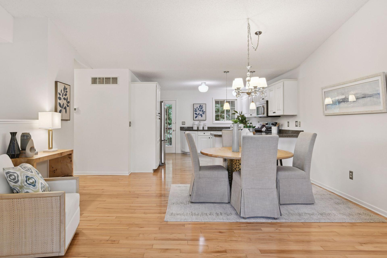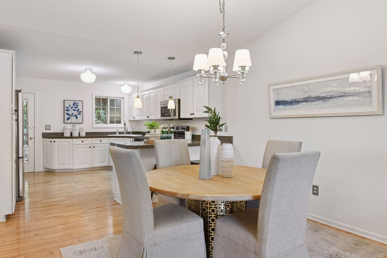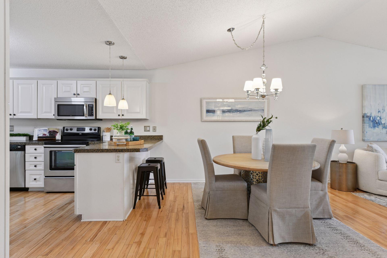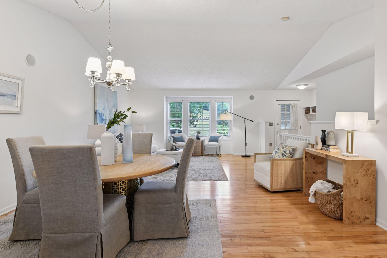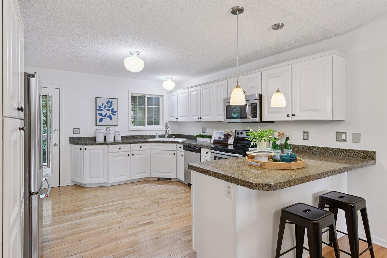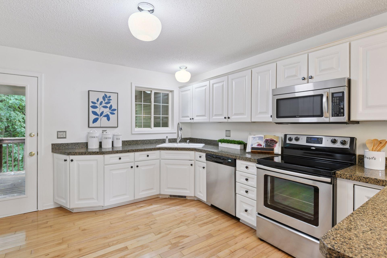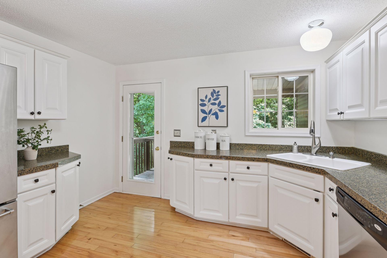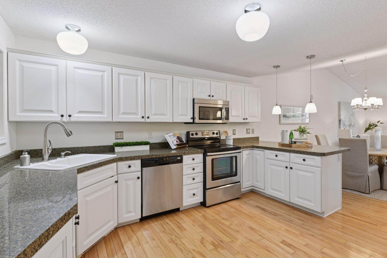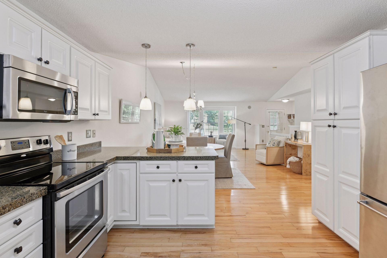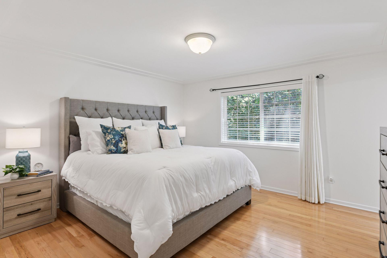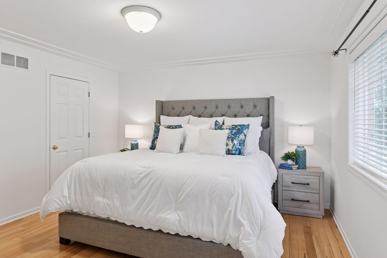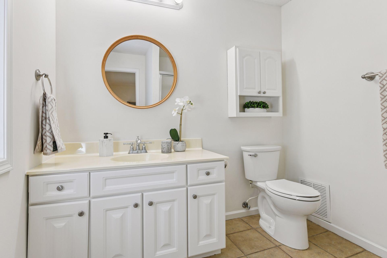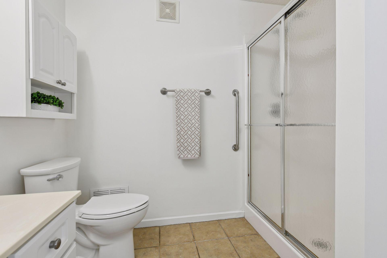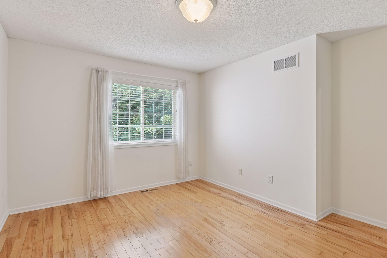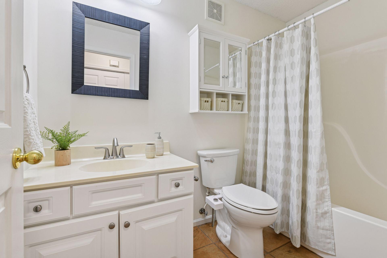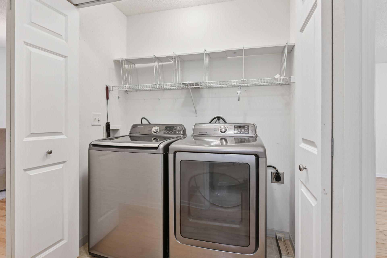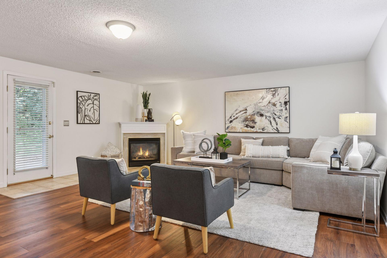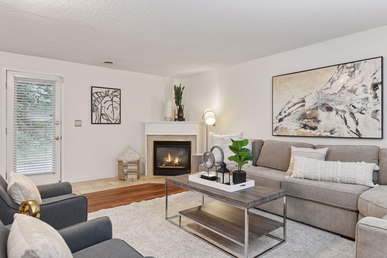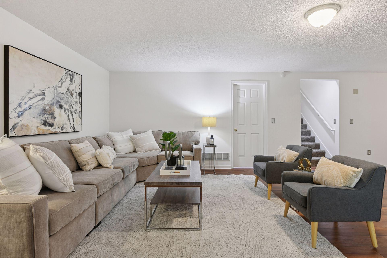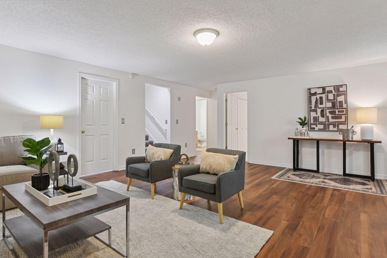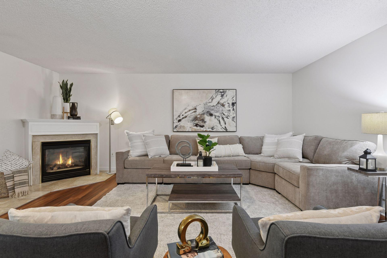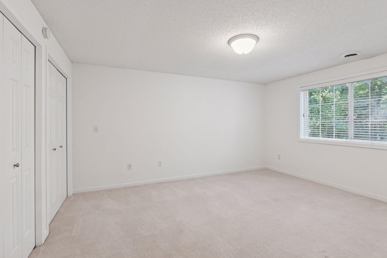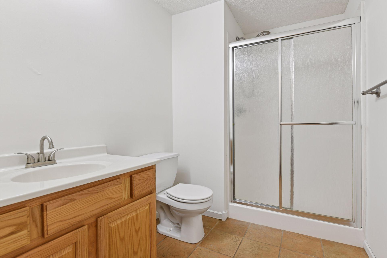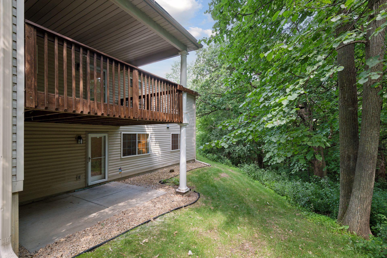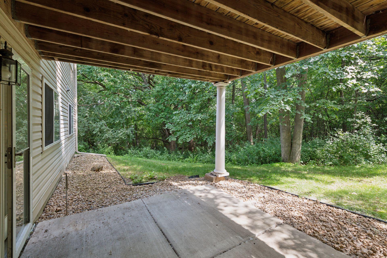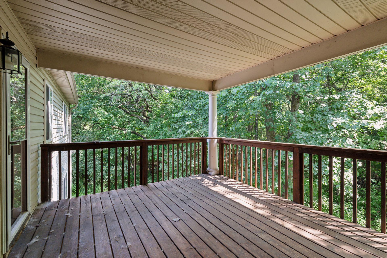
Property Listing
Description
One-Level Living on a Private, Wooded Lot with wildlife right in your backyard. Deer, turkeys, birds and more can be seen on your covered deck and patio. Enjoy the ease of one-level living in this beautifully maintained townhome, nestled on a serene, wooded lot. The open-concept main floor features gleaming hardwood floors, vaulted ceilings, a dining area, and a breakfast bar—ideal for both everyday living and entertaining. The spacious kitchen boasts granite countertops, white enameled cabinetry, and stainless steel appliances. Step outside to a large deck that overlooks the peaceful backyard, offering the perfect spot to relax or host guests. Convenience meets comfort with a main floor laundry room and a generous primary suite complete with a private ¾ bath. The finished walkout lower level includes a cozy family room with a gas fireplace and updated luxury vinyl plank flooring, plus a third bedroom and additional ¾ bath and outdoor patio. A low HOA fee of just $389/month covers all exterior maintenance, including snow removal, lawn care, sanitation, and hazard insurance—offering worry-free living at one of the most affordable rates in the area.Property Information
Status: Active
Sub Type: ********
List Price: $465,000
MLS#: 6799962
Current Price: $465,000
Address: 913 Carriage Lane, Chaska, MN 55318
City: Chaska
State: MN
Postal Code: 55318
Geo Lat: 44.83472
Geo Lon: -93.618917
Subdivision: Timbercreek Of Bavaria Hills
County: Carver
Property Description
Year Built: 1999
Lot Size SqFt: 3484.8
Gen Tax: 4700
Specials Inst: 0
High School: ********
Square Ft. Source:
Above Grade Finished Area:
Below Grade Finished Area:
Below Grade Unfinished Area:
Total SqFt.: 2592
Style: Array
Total Bedrooms: 3
Total Bathrooms: 3
Total Full Baths: 1
Garage Type:
Garage Stalls: 2
Waterfront:
Property Features
Exterior:
Roof:
Foundation:
Lot Feat/Fld Plain: Array
Interior Amenities:
Inclusions: ********
Exterior Amenities:
Heat System:
Air Conditioning:
Utilities:


