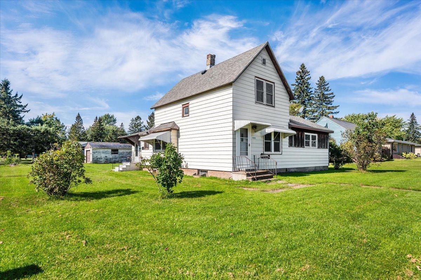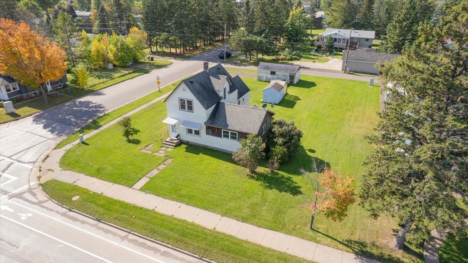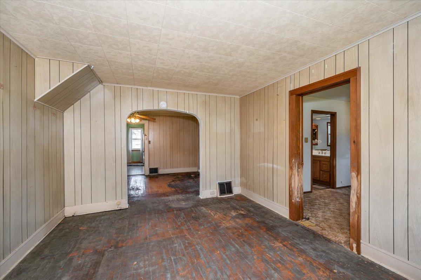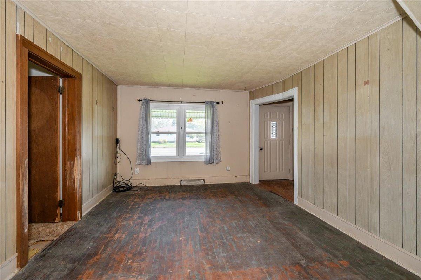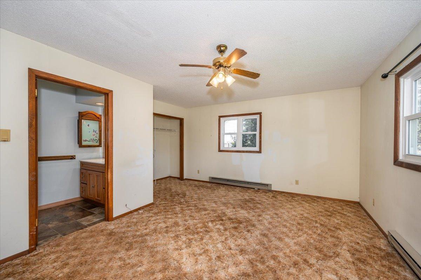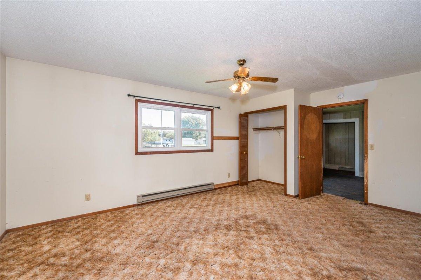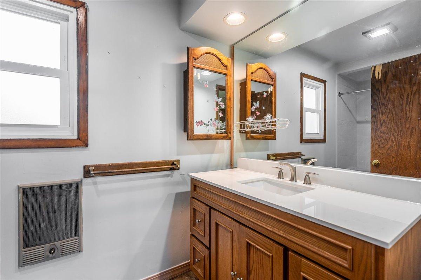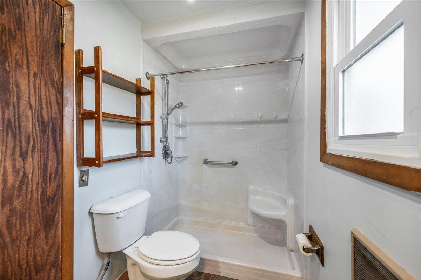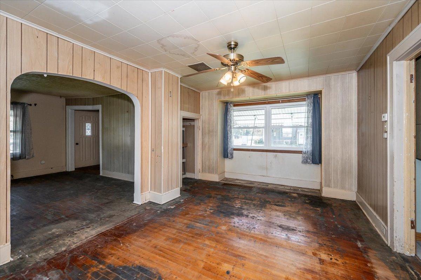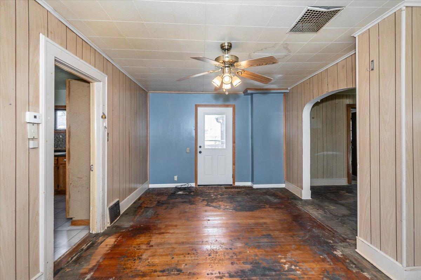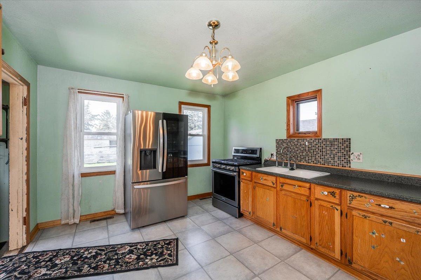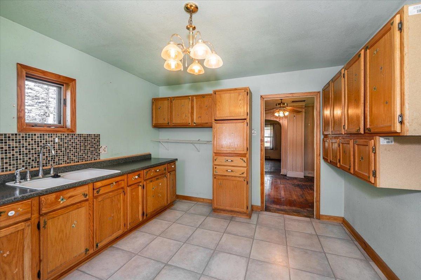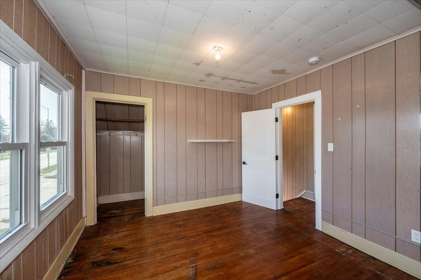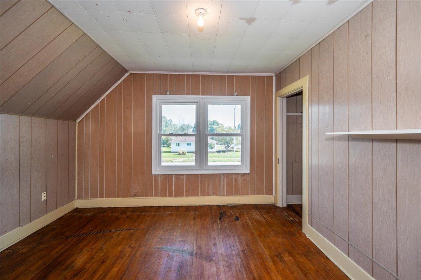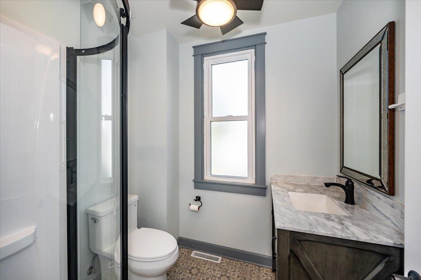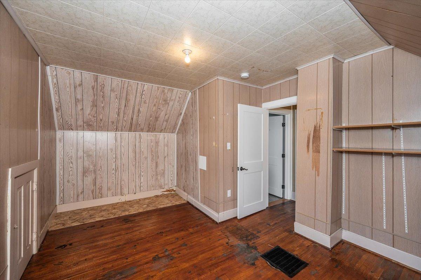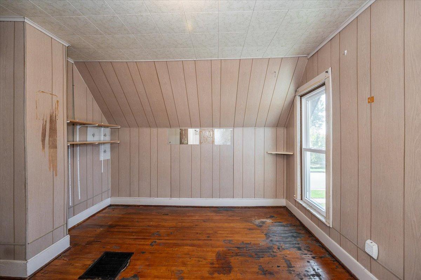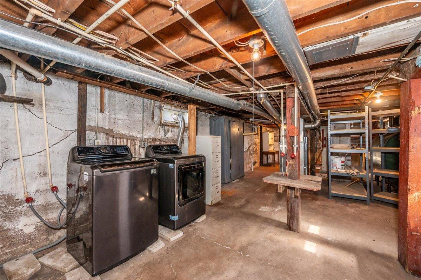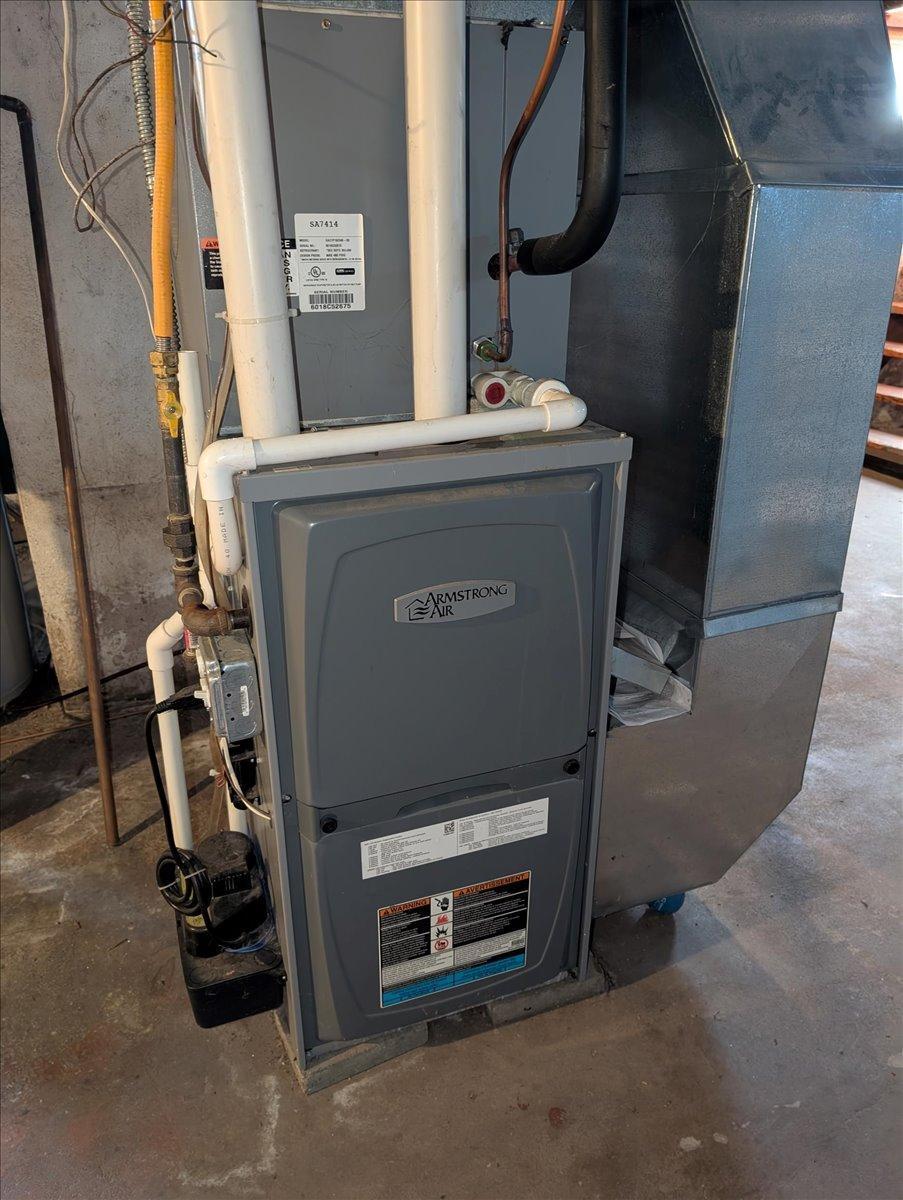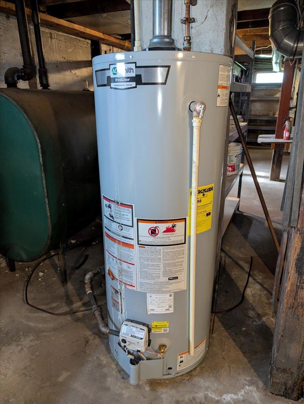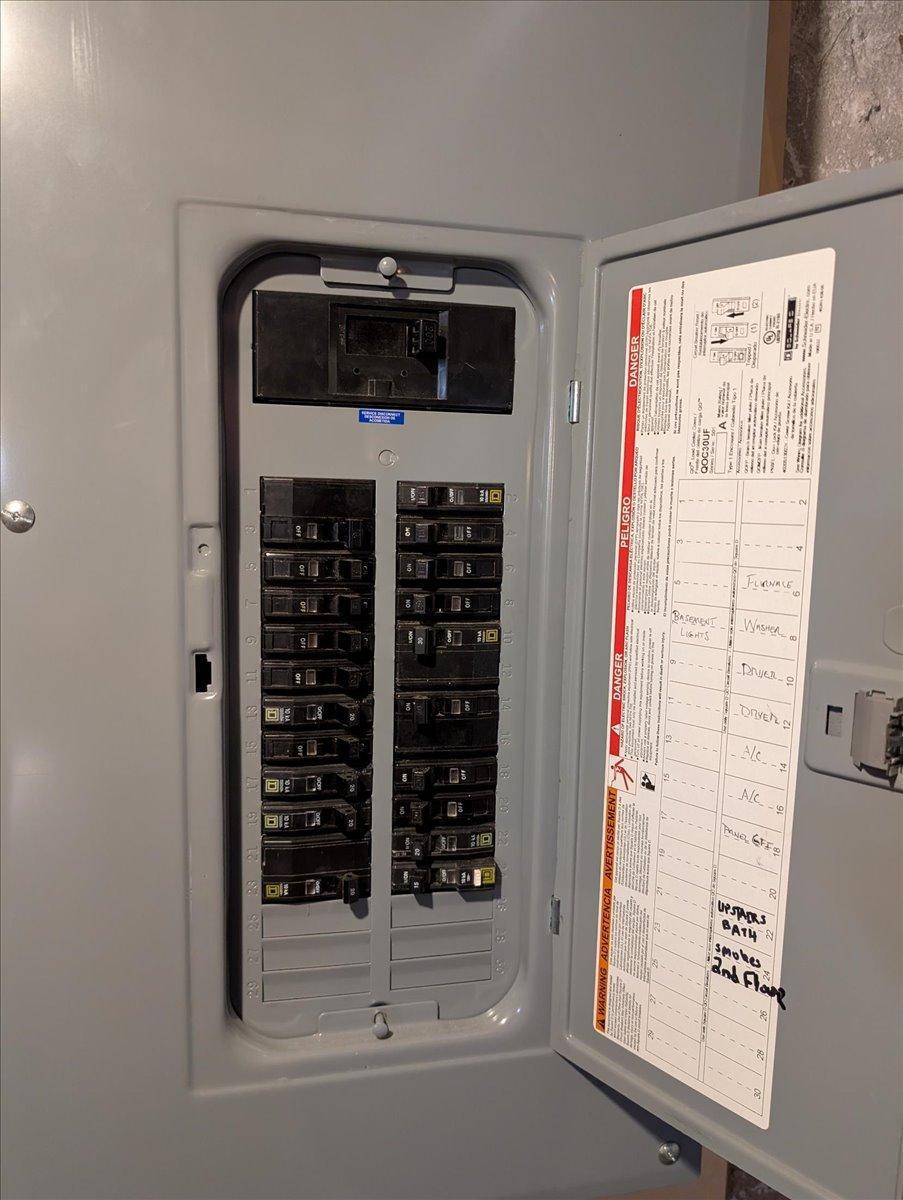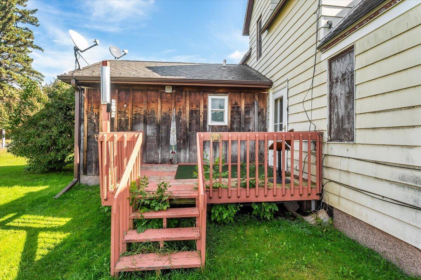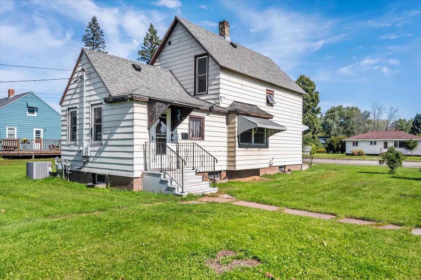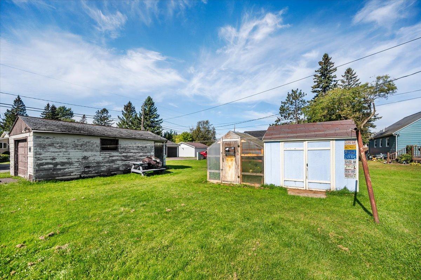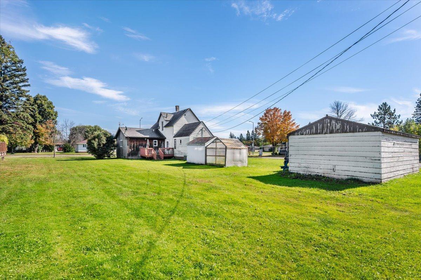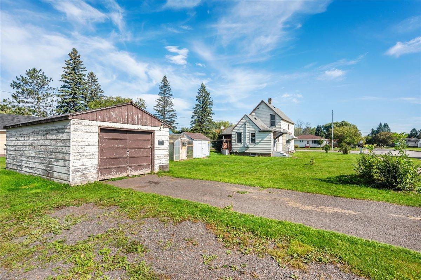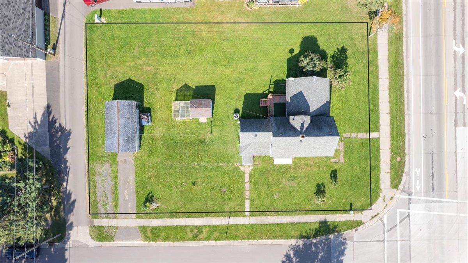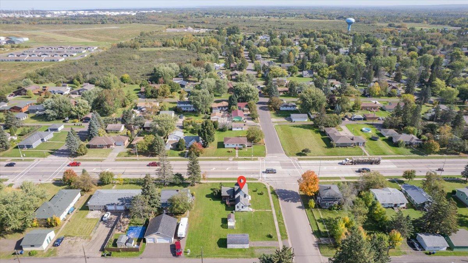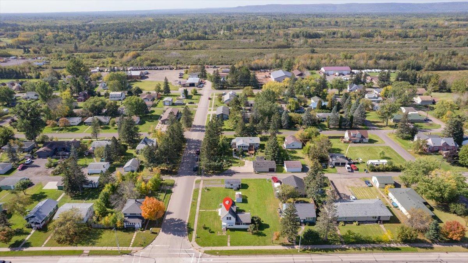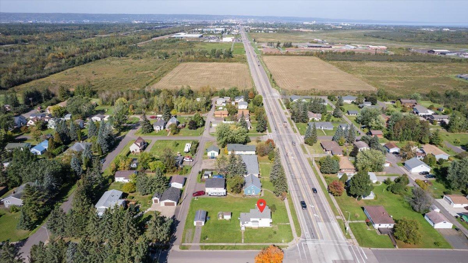
Property Listing
Description
Corner the market of Tower Ave! Today you can have a 3 bedroom 2 bathroom home on a huge, .32 acre, corner lot. This home features a main floor bedroom with a private bathroom and 2 additional bedrooms and a 3/4 bathroom upstairs. There is a nice side entry that enters into the kitchen and also has access to the basement. The kitchen has plenty of oak cabinets, covered with laminate countertops, a black stainless refrigerator, and stainless steel gas stove with oven. There is a ceramic double sink, vinyl tile flooring, and lots of windows. Formal dining is centrally located with windows and a patio door to a deck that creates the perfect entertaining space. The living room is not huge but the layout provides for a good place to put the TV and furniture. Outside you will find an enormous 140x100' lot. You also will get a 1+ car garage (needs some love) and a storage shed with a green house to start all your seedlings in. Siding is a combination of vinyl, wood and metal, making this home mostly maintenance free and life easier. The basement is poured and not space that you will finish, but has plenty of space to hold the laundry featuring newer, matching LG washer/dryer. The mechanicals are also located here, and have a the newer furnace with central air, and the 50 gallon gas water heater. The roof was installed in 2007 and the electrical was updated in 1981 with 200 amp circuit breakers. With most of the heavy lifting done, a new buyer could move right in and replace some flooring or refinish the hardwood and have a great home!Property Information
Status: Active
Sub Type: ********
List Price: $200,000
MLS#: 6799916
Current Price: $200,000
Address: 5323 Tower Avenue, Superior, WI 54880
City: Superior
State: WI
Postal Code: 54880
Geo Lat: 46.675134
Geo Lon: -92.104745
Subdivision: South Superior La Belle Divisi
County: Douglas
Property Description
Year Built: 1964
Lot Size SqFt: 13939.2
Gen Tax: 2052
Specials Inst: 0
High School: ********
Square Ft. Source:
Above Grade Finished Area:
Below Grade Finished Area:
Below Grade Unfinished Area:
Total SqFt.: 1313
Style: Array
Total Bedrooms: 3
Total Bathrooms: 2
Total Full Baths: 0
Garage Type:
Garage Stalls: 1
Waterfront:
Property Features
Exterior:
Roof:
Foundation:
Lot Feat/Fld Plain:
Interior Amenities:
Inclusions: ********
Exterior Amenities:
Heat System:
Air Conditioning:
Utilities:



