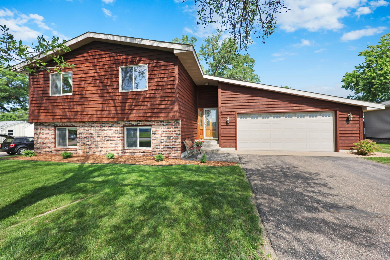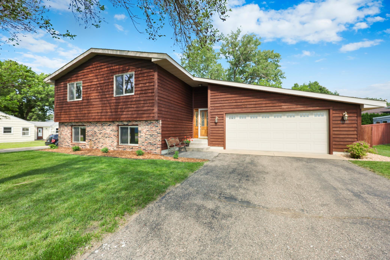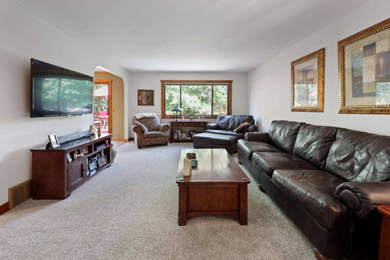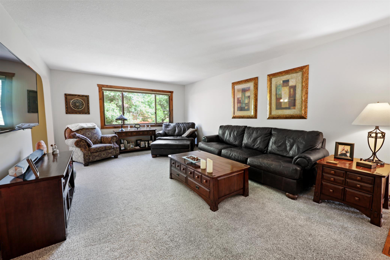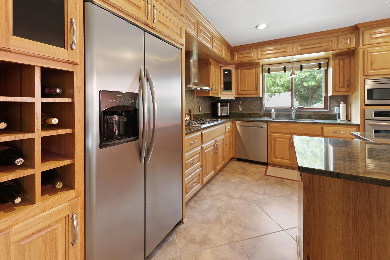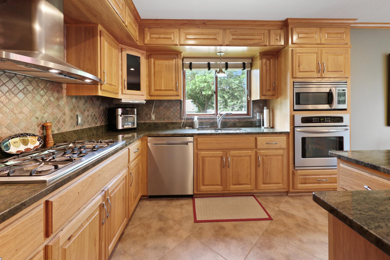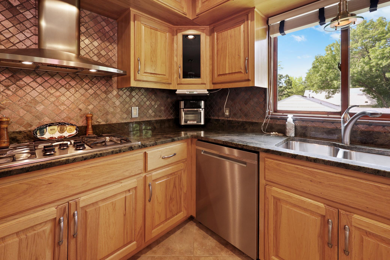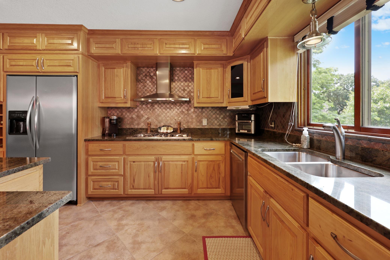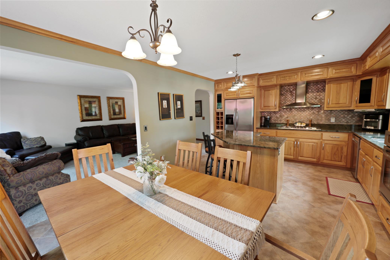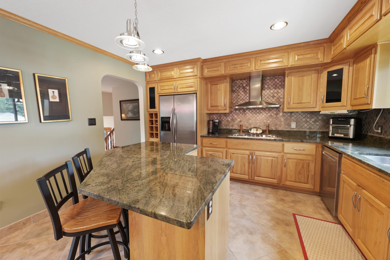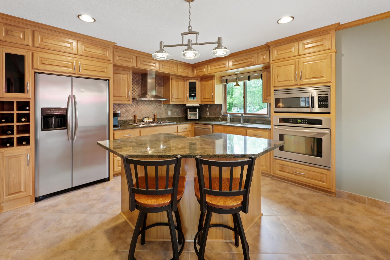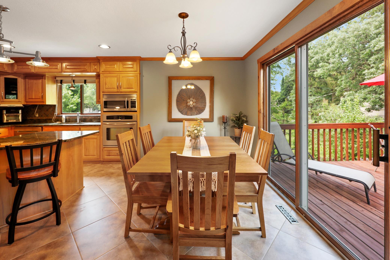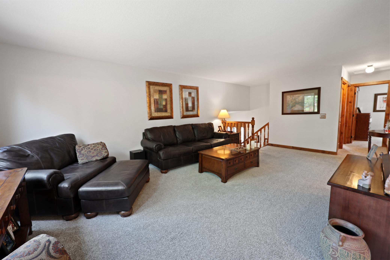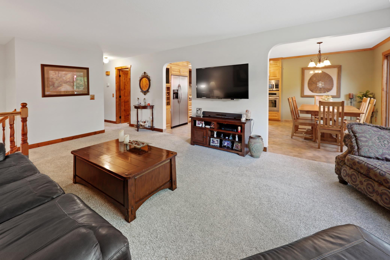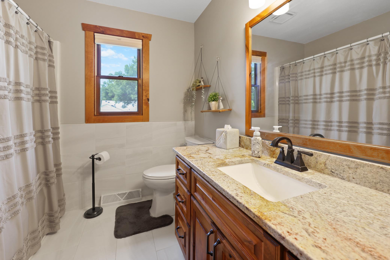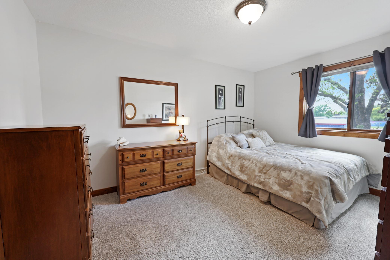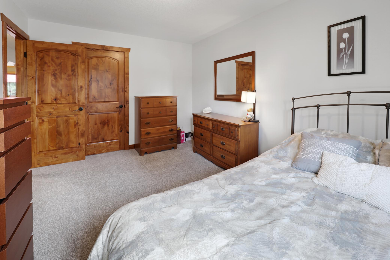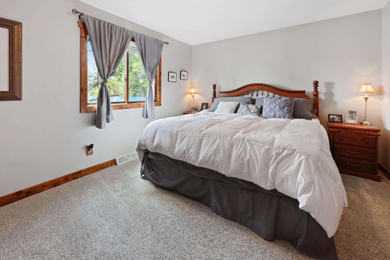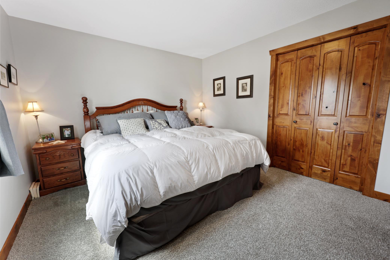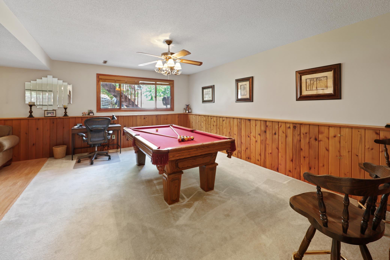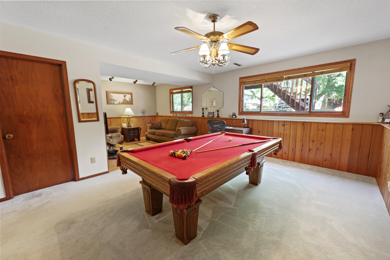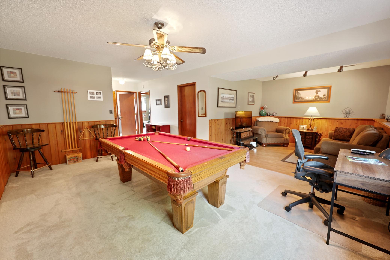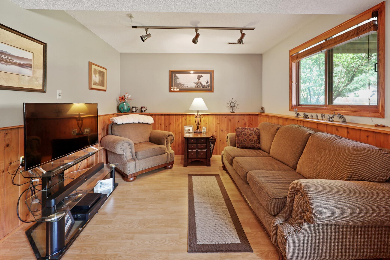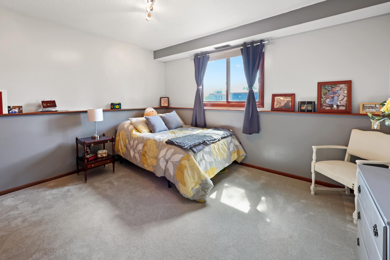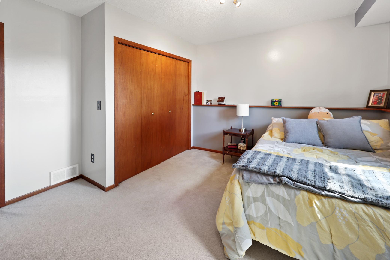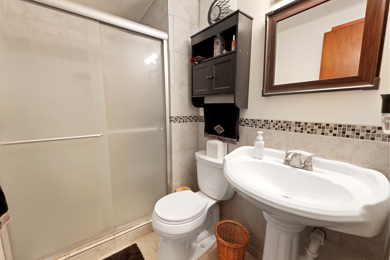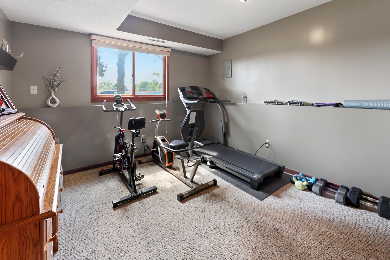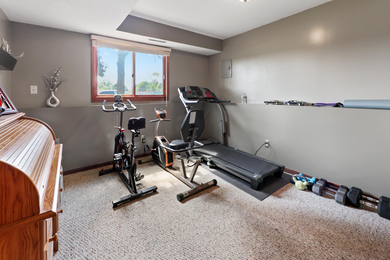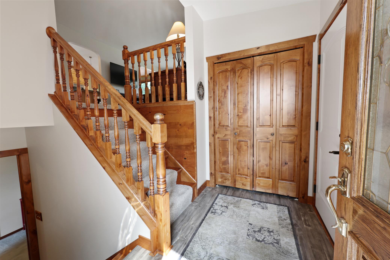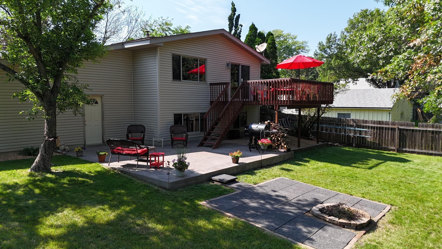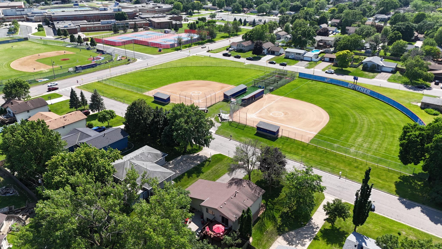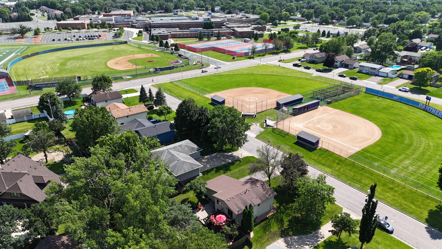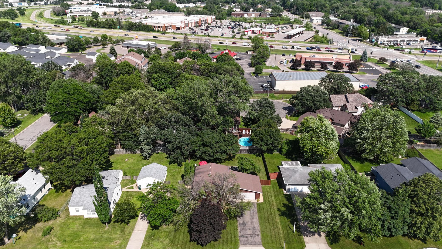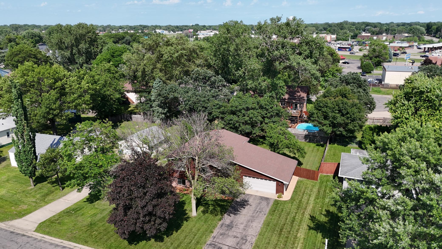
Property Listing
Description
Welcome Home to 8157 Taylor Street NE! This beautifully updated 1983 split-foyer home offers a perfect blend of comfort, style, and function in the heart of Spring Lake Park. Step inside the inviting foyer and discover a home that’s been thoughtfully updated from top to bottom. The upper level showcases stunning alder millwork, hickory kitchen cabinetry with crown moulding, granite countertops, and tile flooring in the kitchen and dining areas. Upper-level ceiling’s popcorn texture was removed and brand-new beautiful knock down finish was masterfully done. Plush new carpeting adds warmth to the spacious living room and two generous bedrooms, while the full bath features elegant tile finishes and a granite vanity. Upper-level renovation was completed in 2021. The lower level provides even more living space with a large family room and an additional TV/sitting area, perfect for movie nights or entertaining guests. Two more sizable bedrooms, a convenient storage area under the stairs, and updates throughout—including a newer furnace and A/C, making this home truly move-in ready. Enjoy the convenience of a large 2-stall garage, nearby shopping and dining options, and an unbeatable location directly across from the Spring Lake Park High School ball fields—perfect for catching a local game on a summer evening. 8157 Taylor Street NE combines thoughtful updates, spacious living, and a welcoming neighborhood feel. Come see why this one feels like home the moment you walk in!Property Information
Status: Active
Sub Type: ********
List Price: $399,900
MLS#: 6799212
Current Price: $399,900
Address: 8157 Taylor Street NE, Spring Lake Park, MN 55432
City: Spring Lake Park
State: MN
Postal Code: 55432
Geo Lat: 45.116153
Geo Lon: -93.24413
Subdivision: Fairview Court
County: Anoka
Property Description
Year Built: 1983
Lot Size SqFt: 11325.6
Gen Tax: 4003
Specials Inst: 0
High School: Spring Lake Park
Square Ft. Source:
Above Grade Finished Area:
Below Grade Finished Area:
Below Grade Unfinished Area:
Total SqFt.: 2208
Style: Array
Total Bedrooms: 4
Total Bathrooms: 2
Total Full Baths: 1
Garage Type:
Garage Stalls: 2
Waterfront:
Property Features
Exterior:
Roof:
Foundation:
Lot Feat/Fld Plain: Array
Interior Amenities:
Inclusions: ********
Exterior Amenities:
Heat System:
Air Conditioning:
Utilities:


