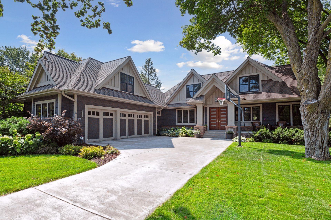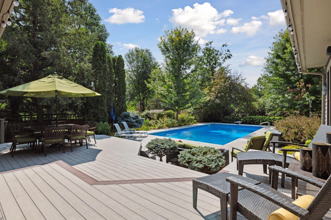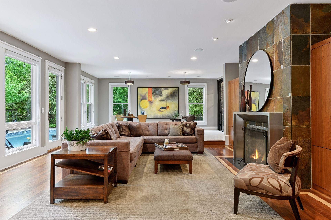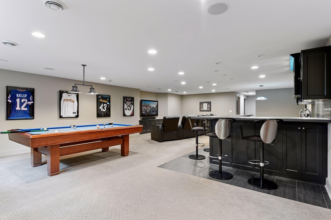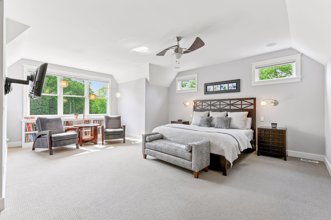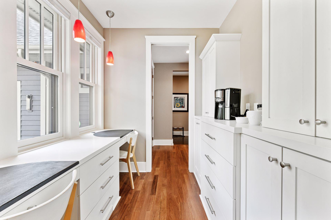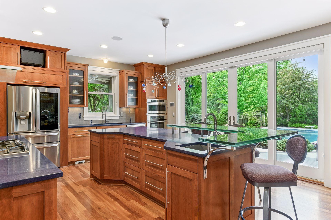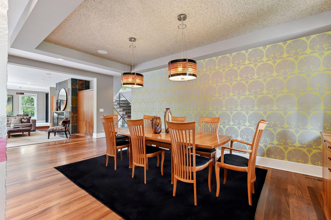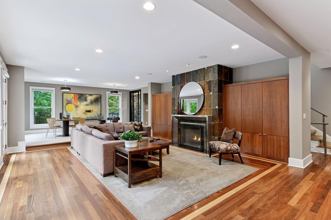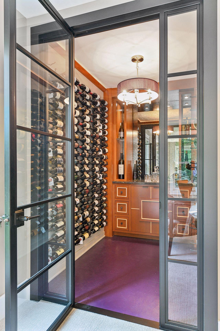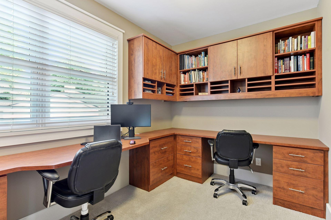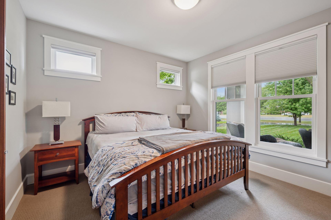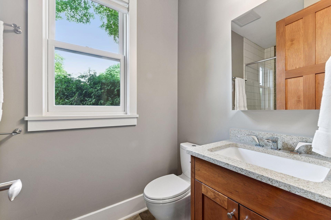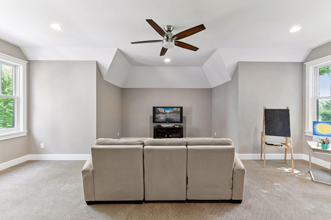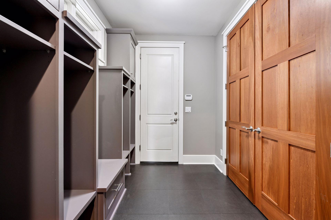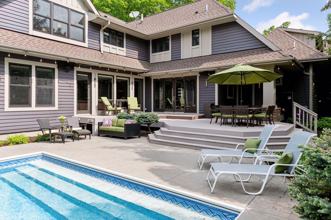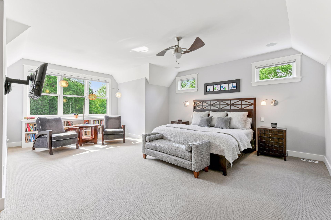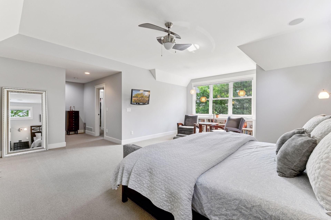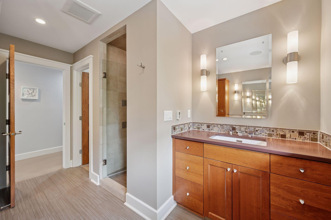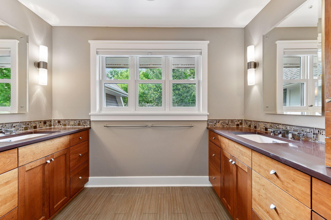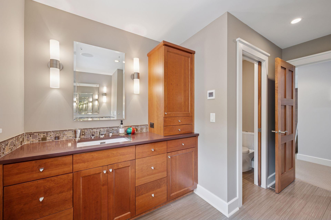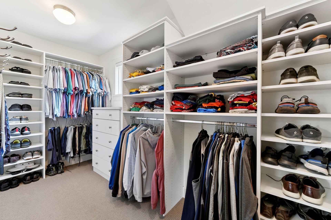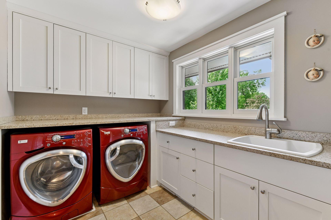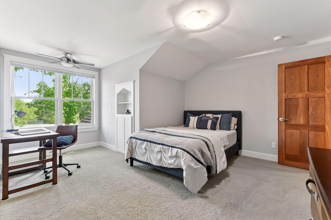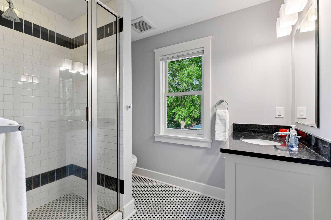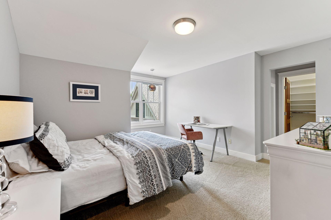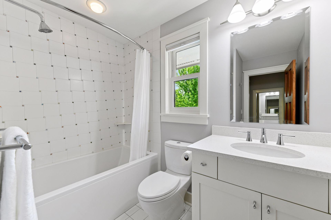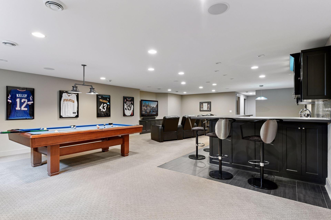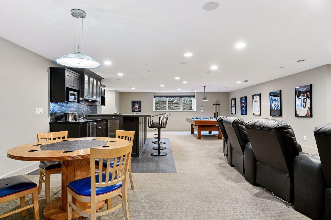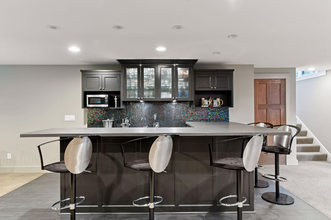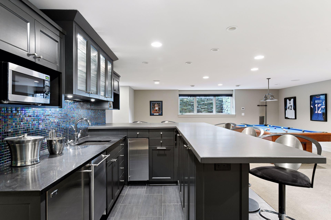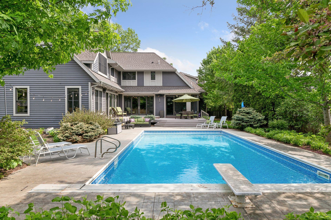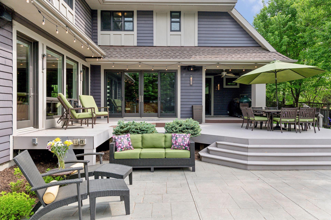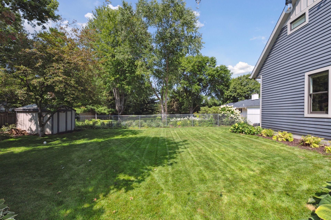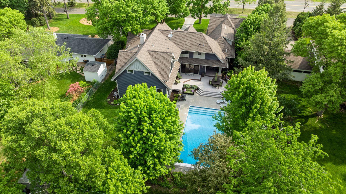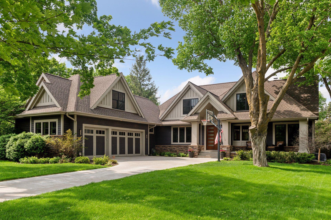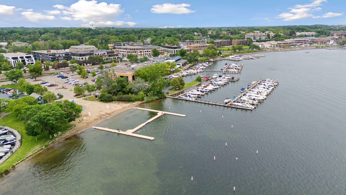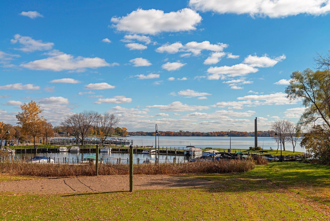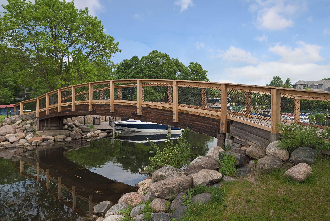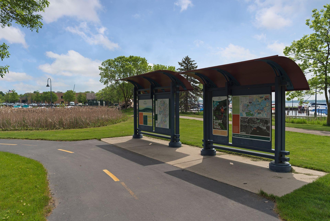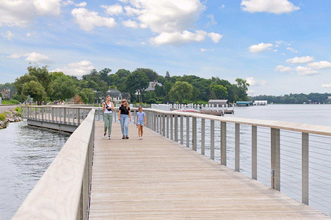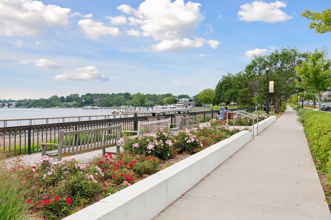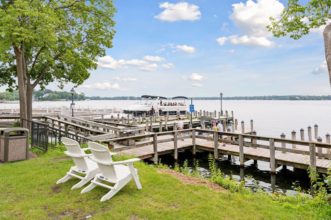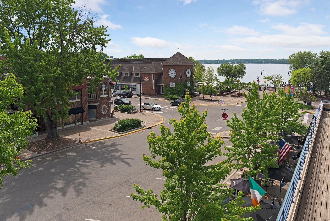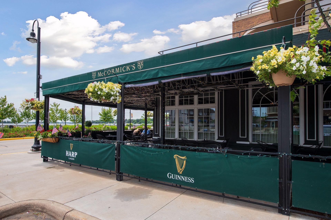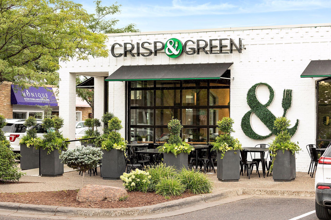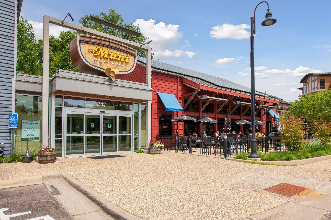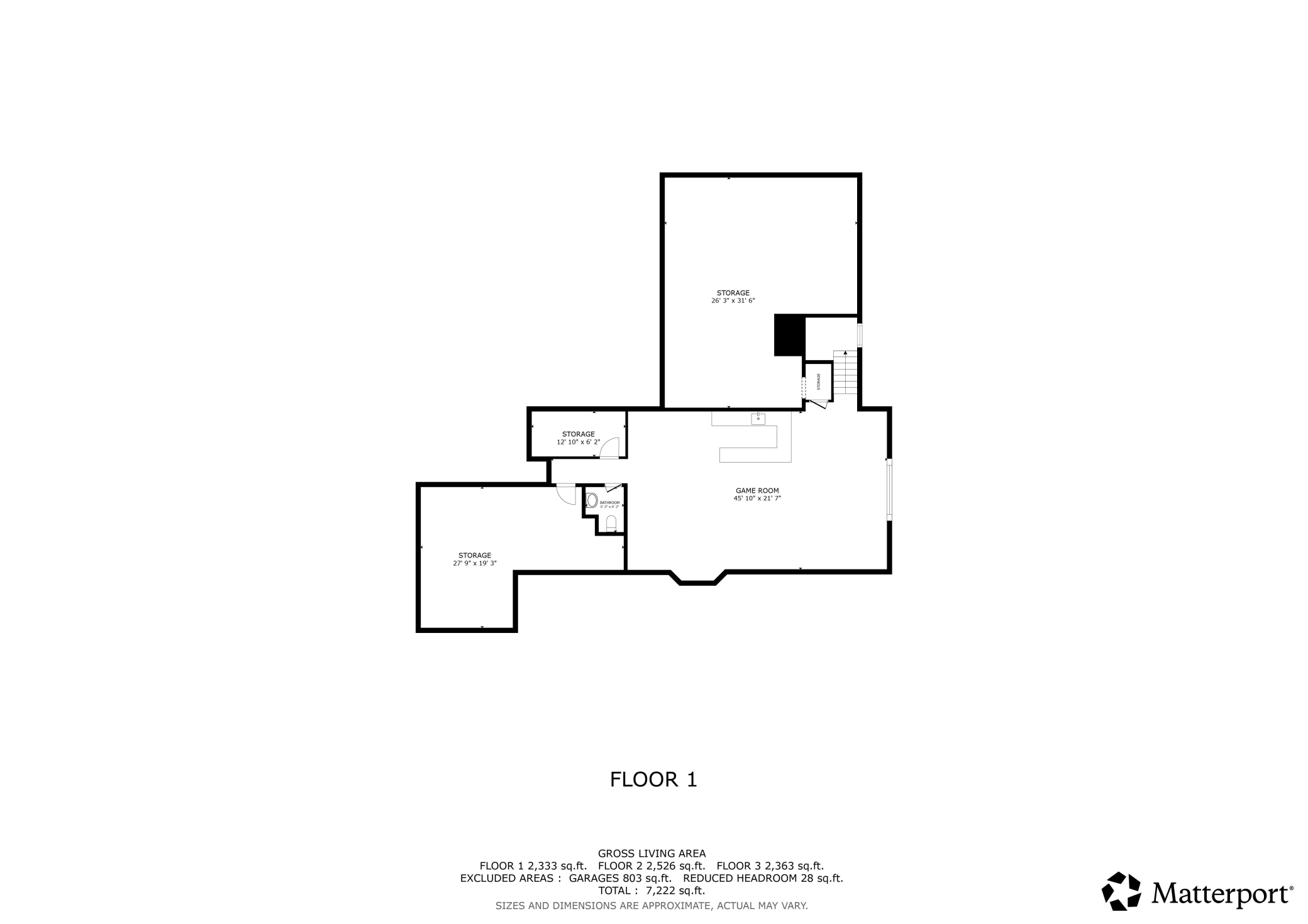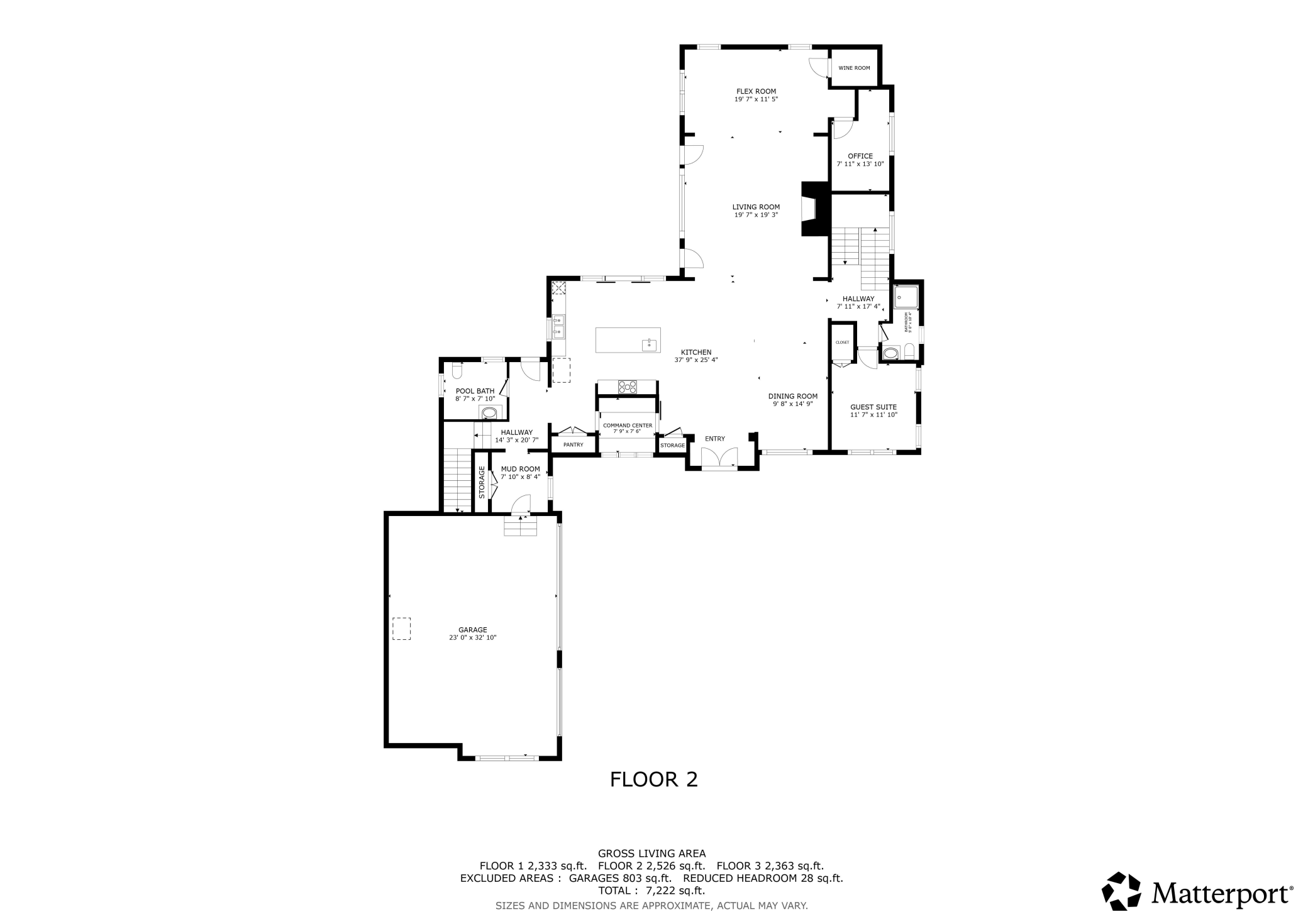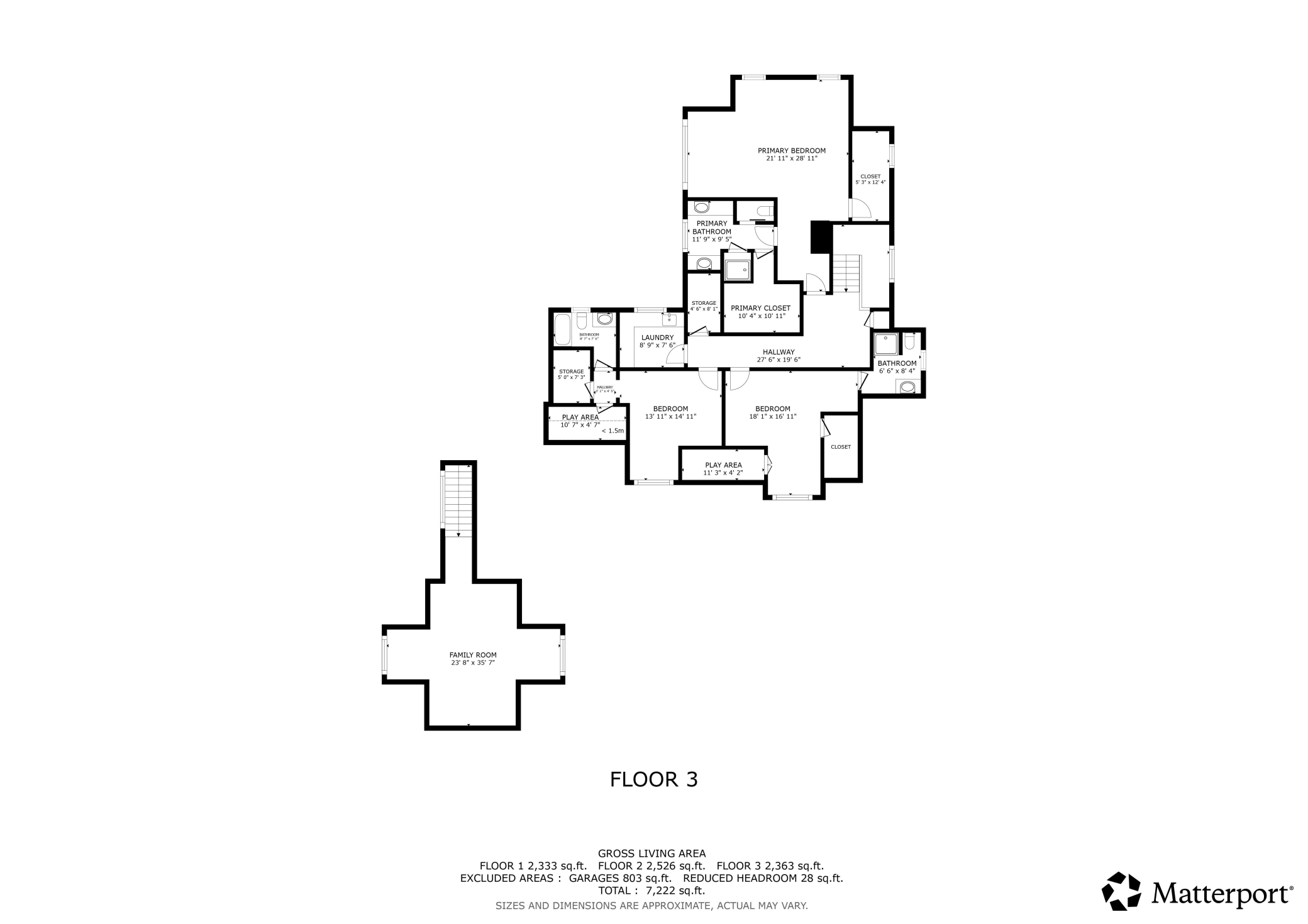
Property Listing
Description
Live your best life in the Wayzata Highlands. This custom two-story sits on nearly a ½-acre lot, 100 feet wide—almost double the average downtown lot. Outdoor spaces feature a large pool, deck, patio, and fenced yard, creating a private retreat just steps from Lake Street and Wayzata Beach. Inside, the open kitchen flows into living and dining areas with a cozy wood-burning fireplace. Also on the main level: a spacious home office, wine room, and gaming area—all overlooking the pool. Off the kitchen, a command center can flex into a butler’s pantry or back kitchen. The main floor guest suite provides comfort and privacy for visitors or extended stays. Upstairs, you’ll find three nicely appointed bedroom suites plus a convenient laundry room. Each junior suite has a "secret room" which kids love. A bonus room above the garage offers endless possibilities—media lounge, game space, studio, or music room. The lower level includes a large amusement room with full bar, half bath, and three massive storage areas. Set in a quiet location near downtown Wayzata and Wayzata Country Club. Walk to restaurants, Wayzata Beach, and city docks. Explore the Luce Line and Dakota trails. Wayzata Schools and private options are nearby. Only 14 minutes to downtown Minneapolis and 25 minutes to MSP Airport.Property Information
Status: Active
Sub Type: ********
List Price: $2,500,000
MLS#: 6799166
Current Price: $2,500,000
Address: 154 Babcock Lane, Wayzata, MN 55391
City: Wayzata
State: MN
Postal Code: 55391
Geo Lat: 44.975444
Geo Lon: -93.524883
Subdivision: Wayzata Highlands
County: Hennepin
Property Description
Year Built: 2009
Lot Size SqFt: 20908.8
Gen Tax: 14008
Specials Inst: 0
High School: Wayzata
Square Ft. Source:
Above Grade Finished Area:
Below Grade Finished Area:
Below Grade Unfinished Area:
Total SqFt.: 7140
Style: Array
Total Bedrooms: 4
Total Bathrooms: 6
Total Full Baths: 1
Garage Type:
Garage Stalls: 3
Waterfront:
Property Features
Exterior:
Roof:
Foundation:
Lot Feat/Fld Plain: Array
Interior Amenities:
Inclusions: ********
Exterior Amenities:
Heat System:
Air Conditioning:
Utilities:


