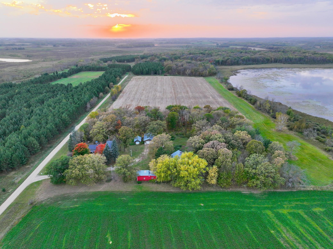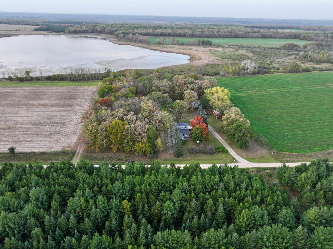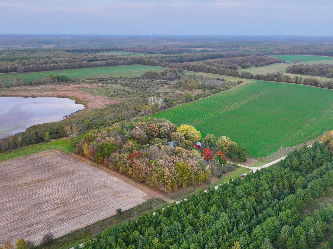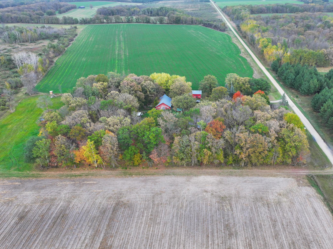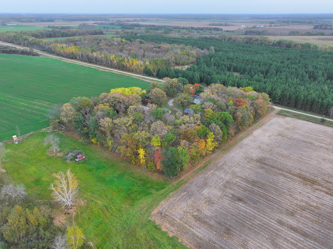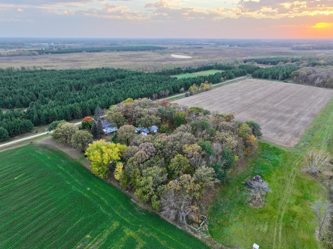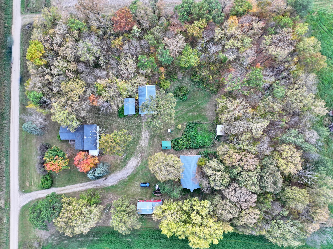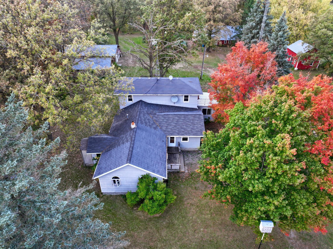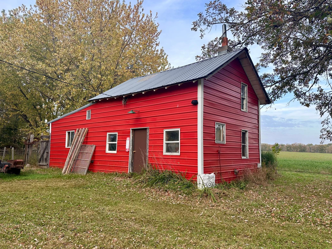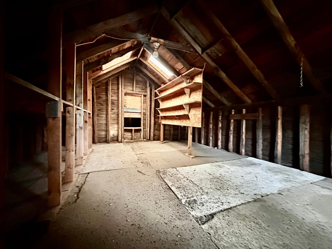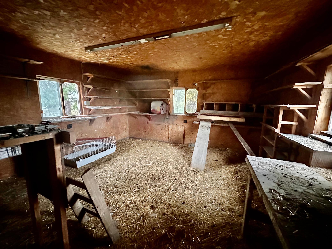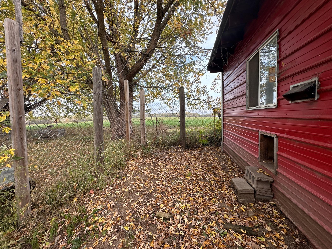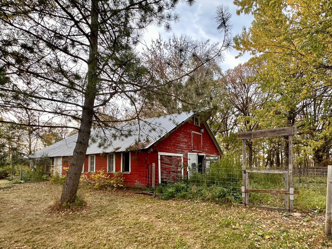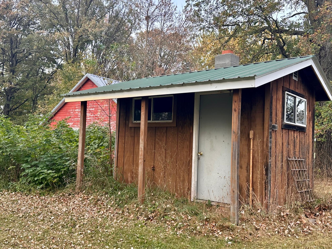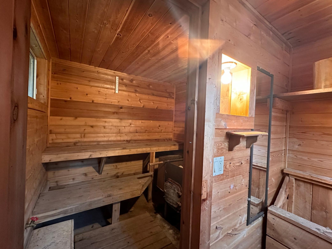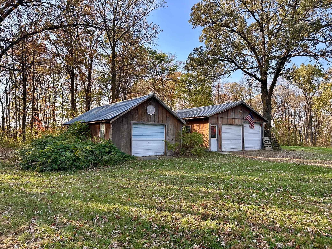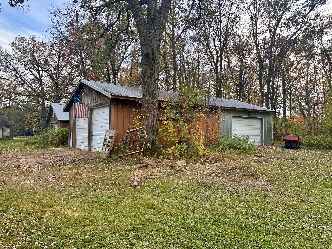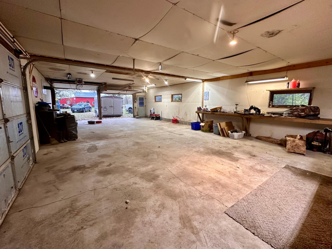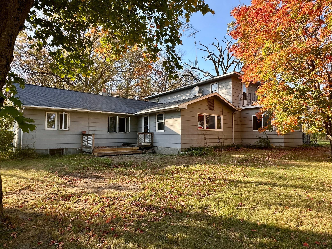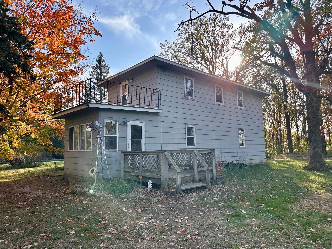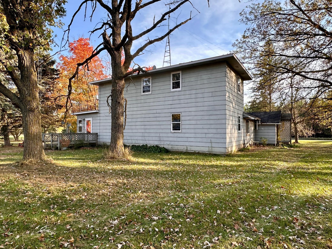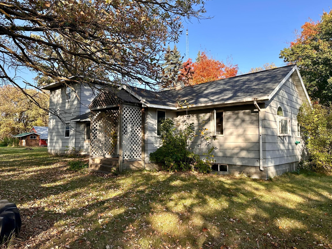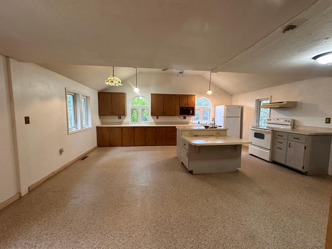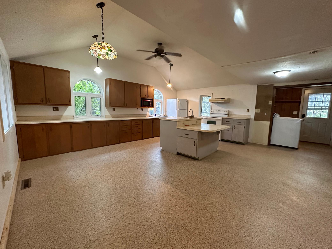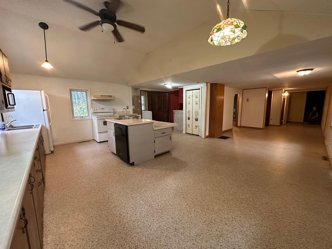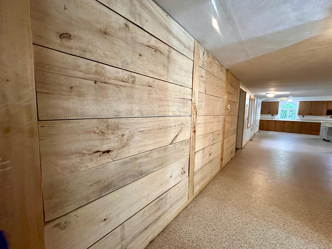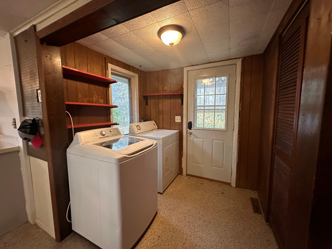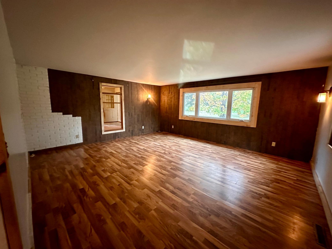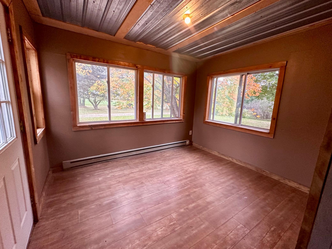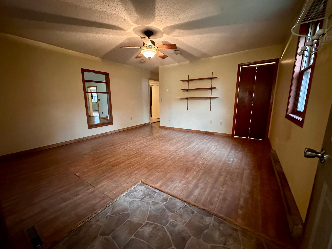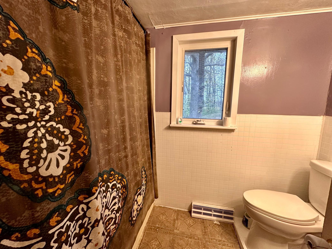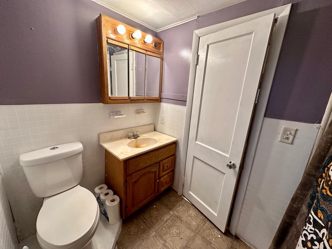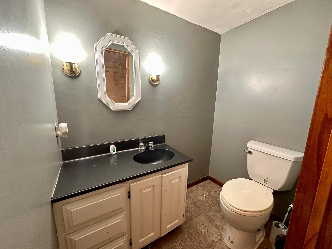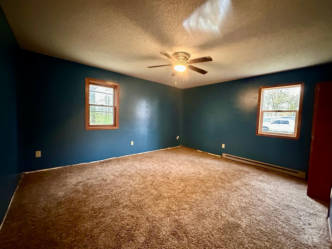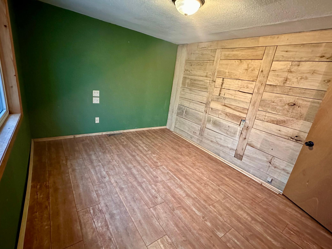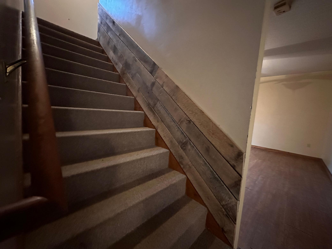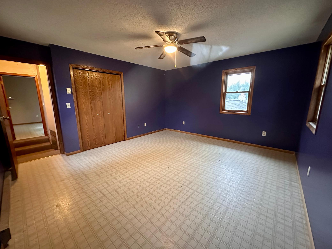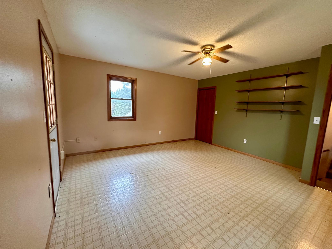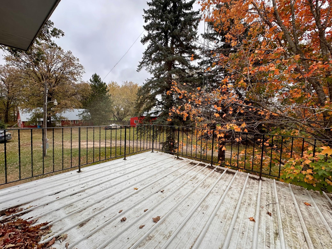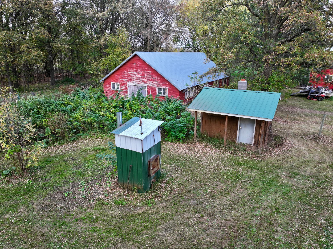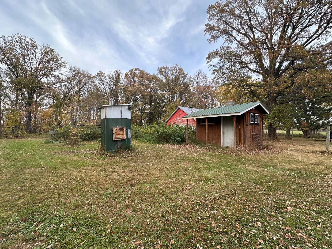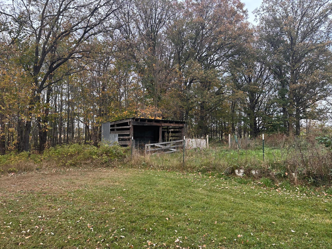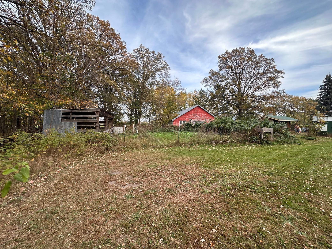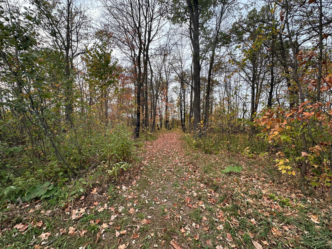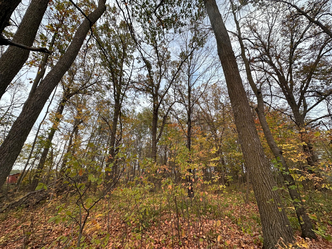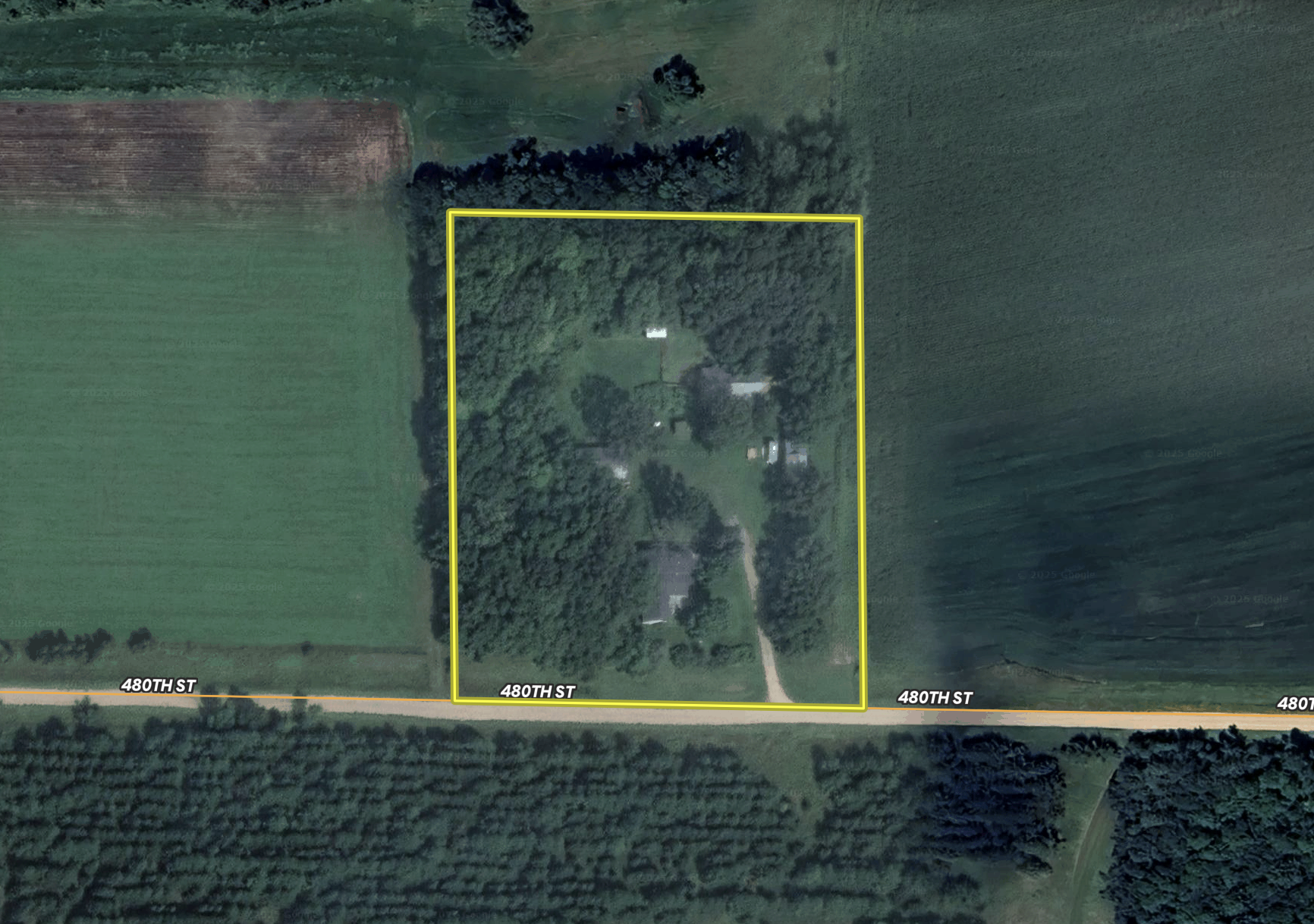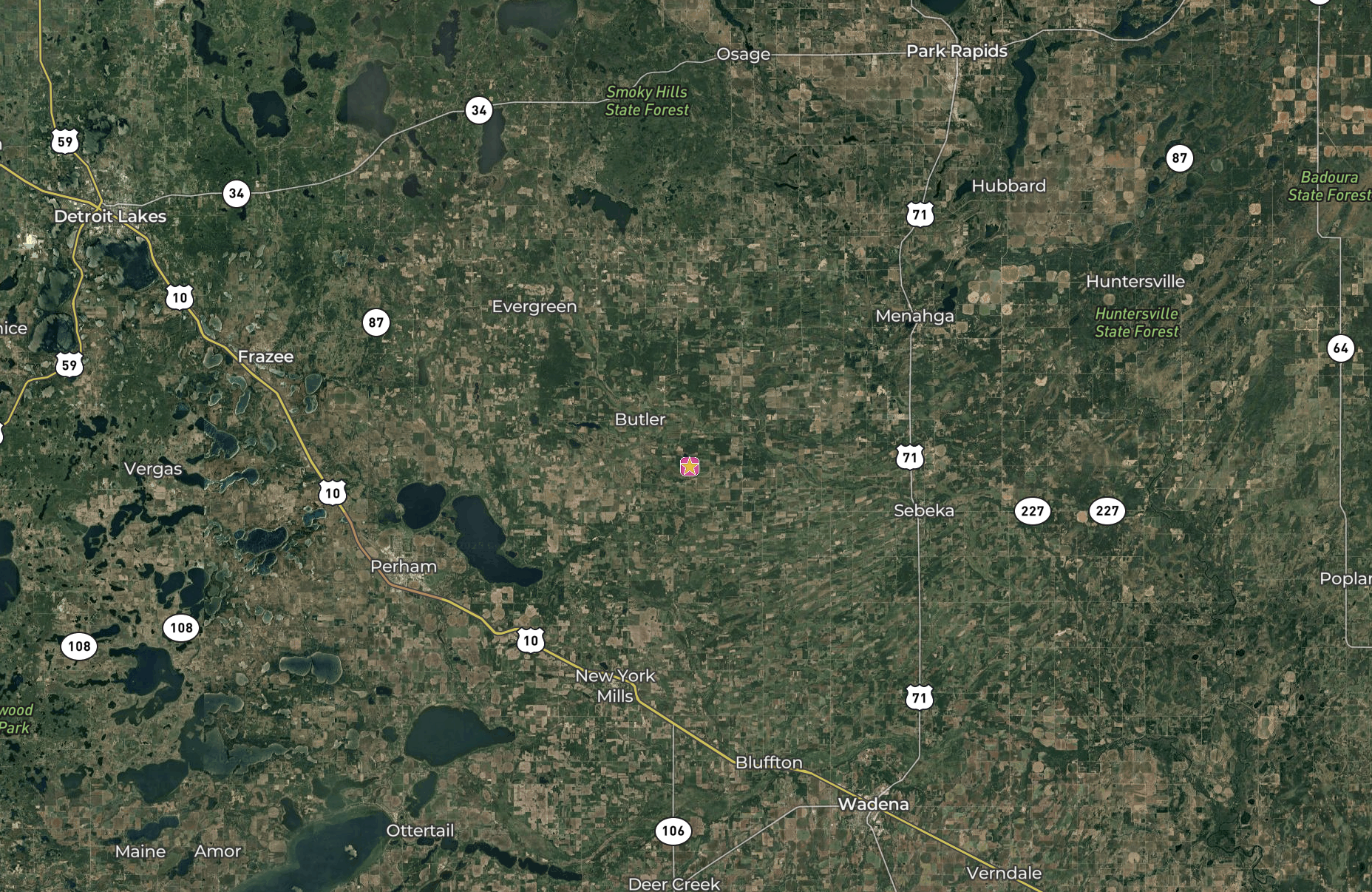
Property Listing
Description
There’s something truly special about country living—and this property delivers all the peace and privacy you could ask for! Tucked away at the end of a quiet dead-end road, this 3.58± acre parcel has no neighbors in sight and is surrounded by ag fields, making it the perfect setting for a hobby farm or private retreat. The property boasts an impressive array of outbuildings, including a 43’x23’ insulated and heated 3-stall garage, an additional single-stall garage, a 35’x15’ two-story insulated barn with concrete, heat, and electric, and a 50’x30’ outbuilding with concrete and electric. There's also a charming cedar-lined sauna you'll love relaxing in at the end of the day! The land itself is filled with mature oak and maple trees, gorgeous crab apple trees, lilacs, asparagus, grapes, and raspberries. For those who enjoy the outdoors, the Butler area is known for impressive and abundant wildlife. Even with the smaller acreage, the land packs a big punch! The owners have had great success deer hunting on the property, and you’ll also find turkey and the occasional bear. Several mature trees behind the home make excellent locations for ladder stands. The spacious home offers 4 bedrooms, 2 bathrooms, and a versatile flex room. A large kitchen and dining area provide plenty of room for gatherings, while main floor laundry, fresh paint, and deck add to the home’s appeal. The numerous heat sources, and newer furnace and water softener provide peace of comfort for years to come. This property is the perfect blend of country charm, privacy, and functionality—ready to welcome its next owner!Property Information
Status: Active
Sub Type: ********
List Price: $248,600
MLS#: 6799094
Current Price: $248,600
Address: 56715 480th Street, New York Mills, MN 56567
City: New York Mills
State: MN
Postal Code: 56567
Geo Lat: 46.659362
Geo Lon: -95.306707
Subdivision:
County: Otter Tail
Property Description
Year Built: 1947
Lot Size SqFt: 155944.8
Gen Tax: 1482
Specials Inst: 0
High School: ********
Square Ft. Source:
Above Grade Finished Area:
Below Grade Finished Area:
Below Grade Unfinished Area:
Total SqFt.: 3060
Style: Array
Total Bedrooms: 4
Total Bathrooms: 2
Total Full Baths: 1
Garage Type:
Garage Stalls: 3
Waterfront:
Property Features
Exterior:
Roof:
Foundation:
Lot Feat/Fld Plain: Array
Interior Amenities:
Inclusions: ********
Exterior Amenities:
Heat System:
Air Conditioning:
Utilities:


