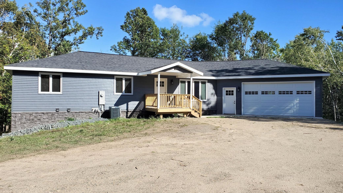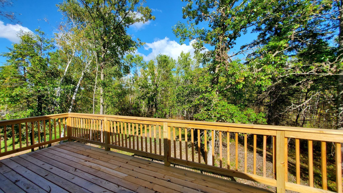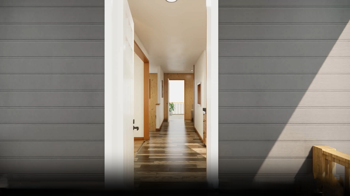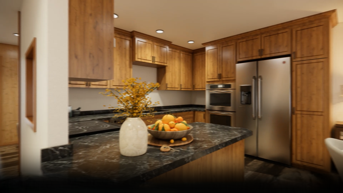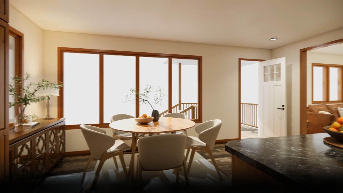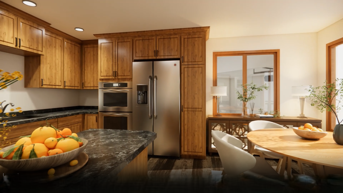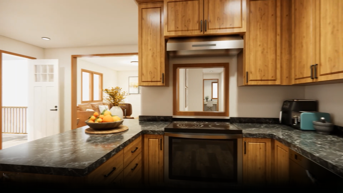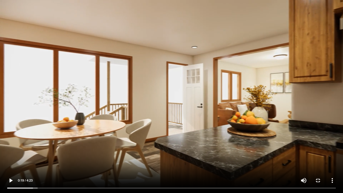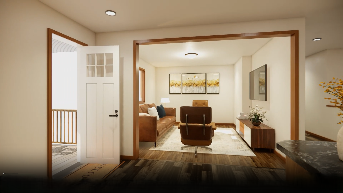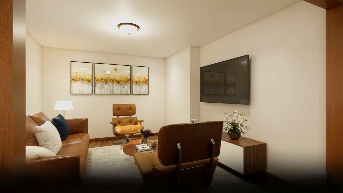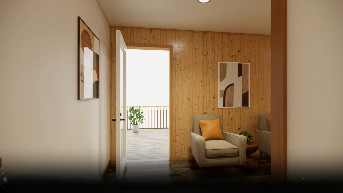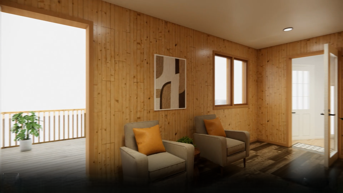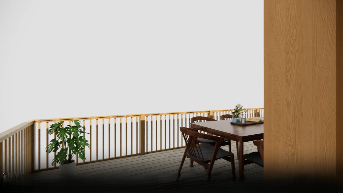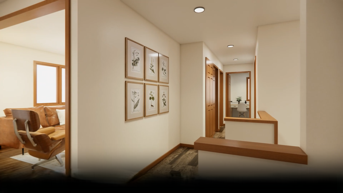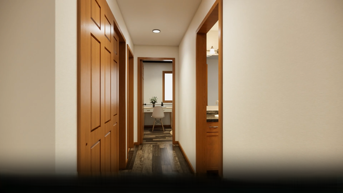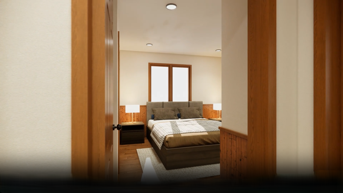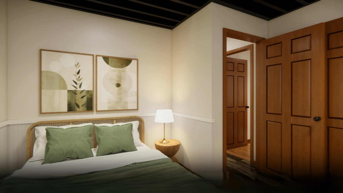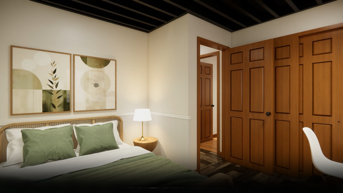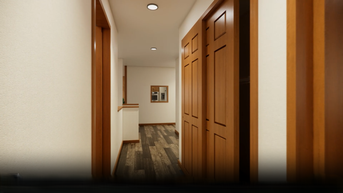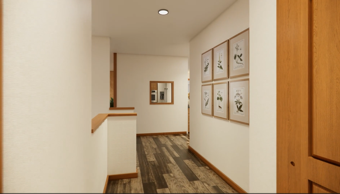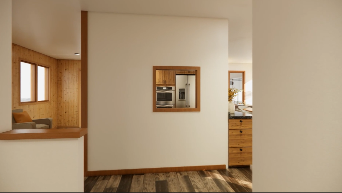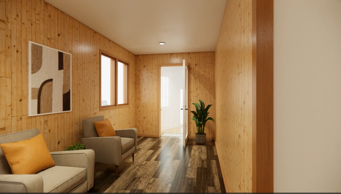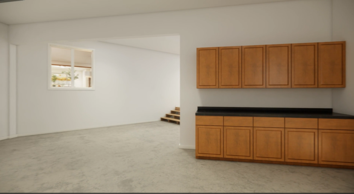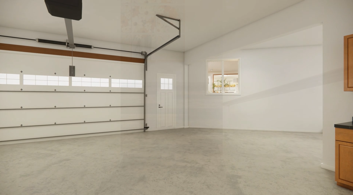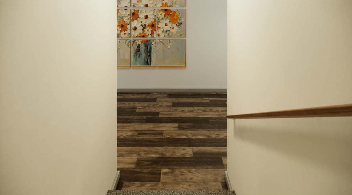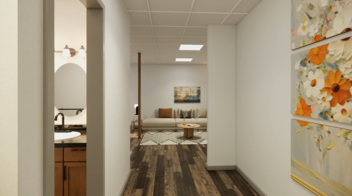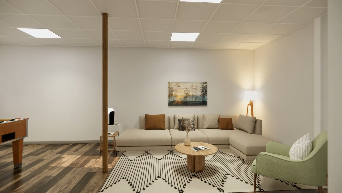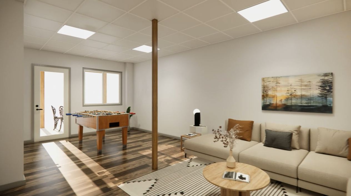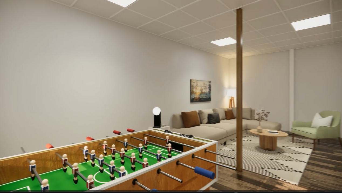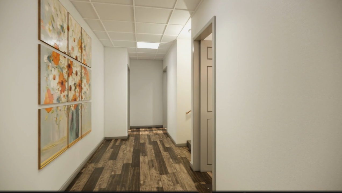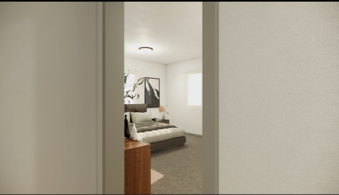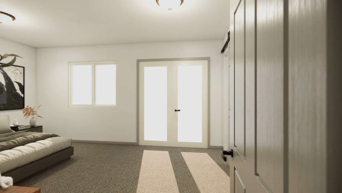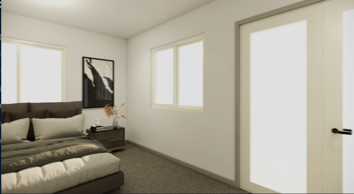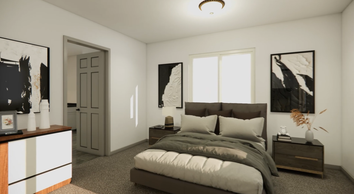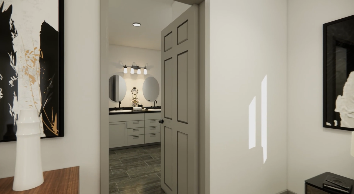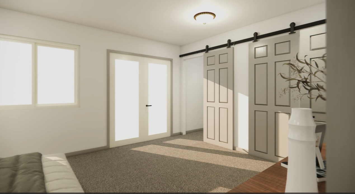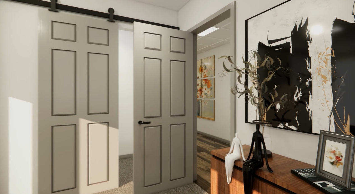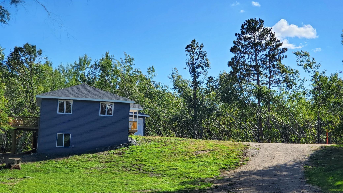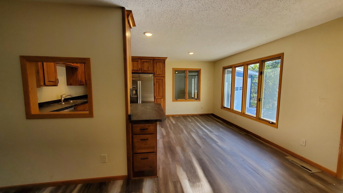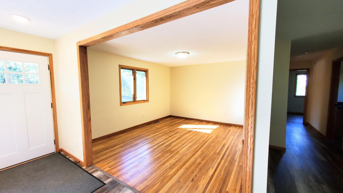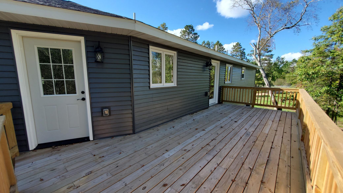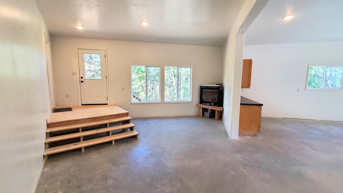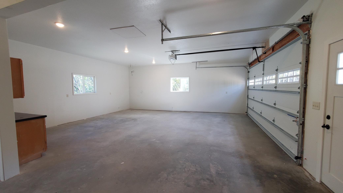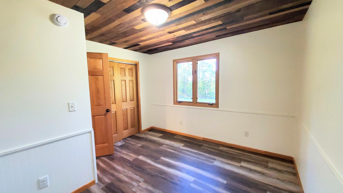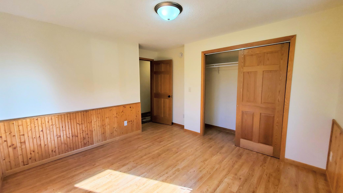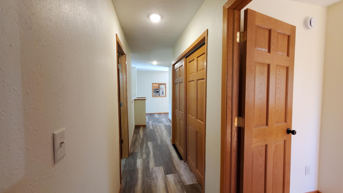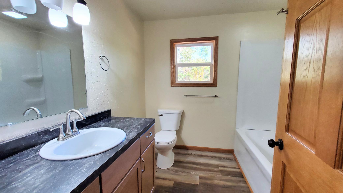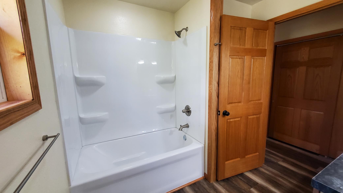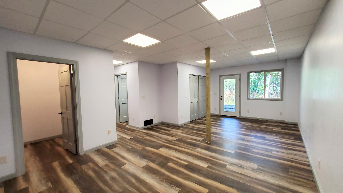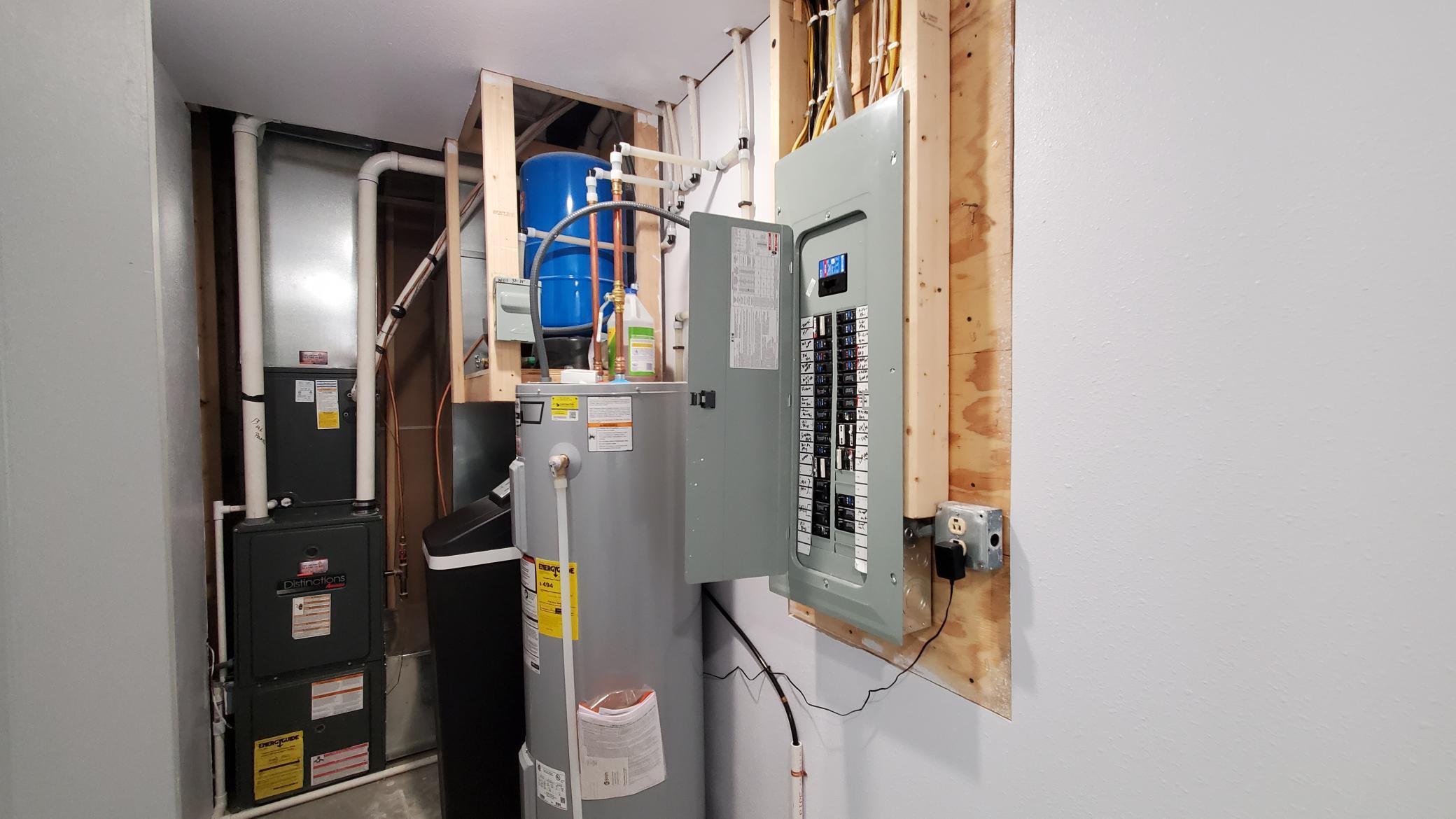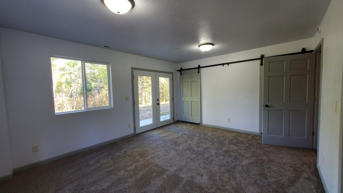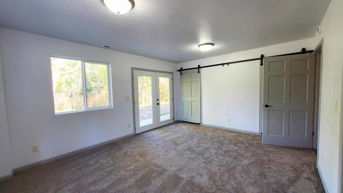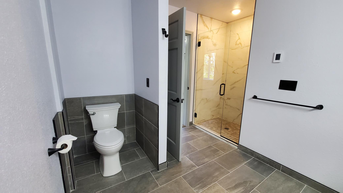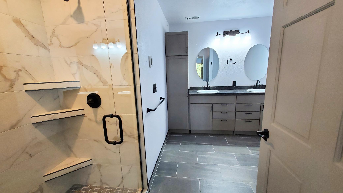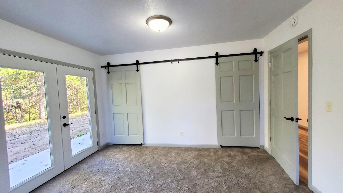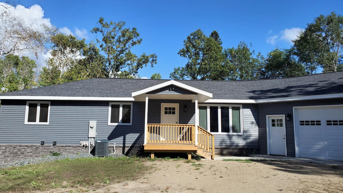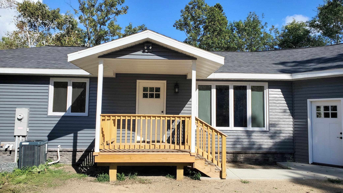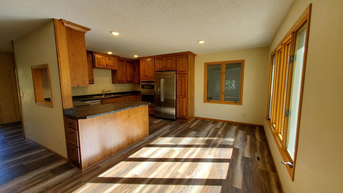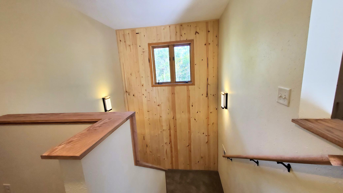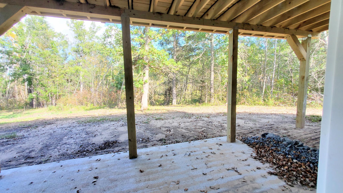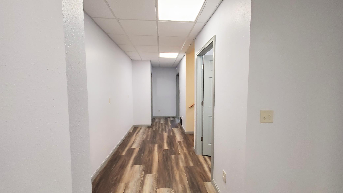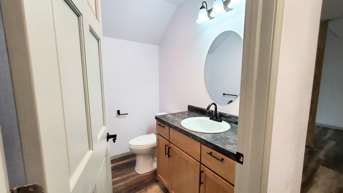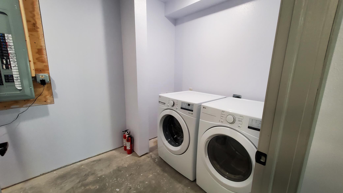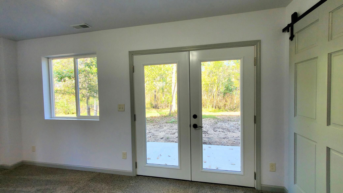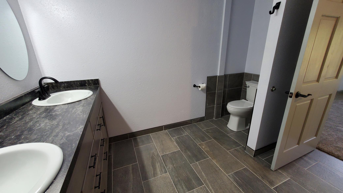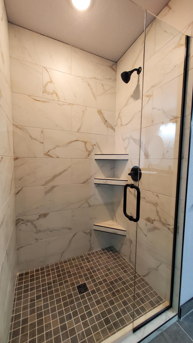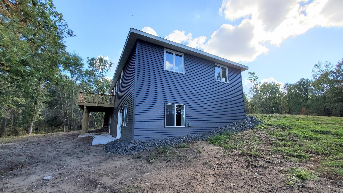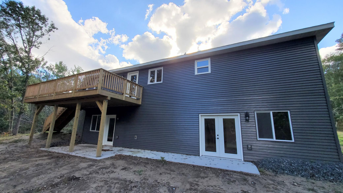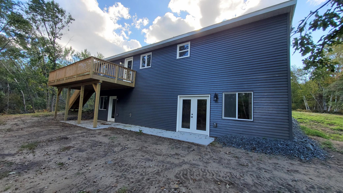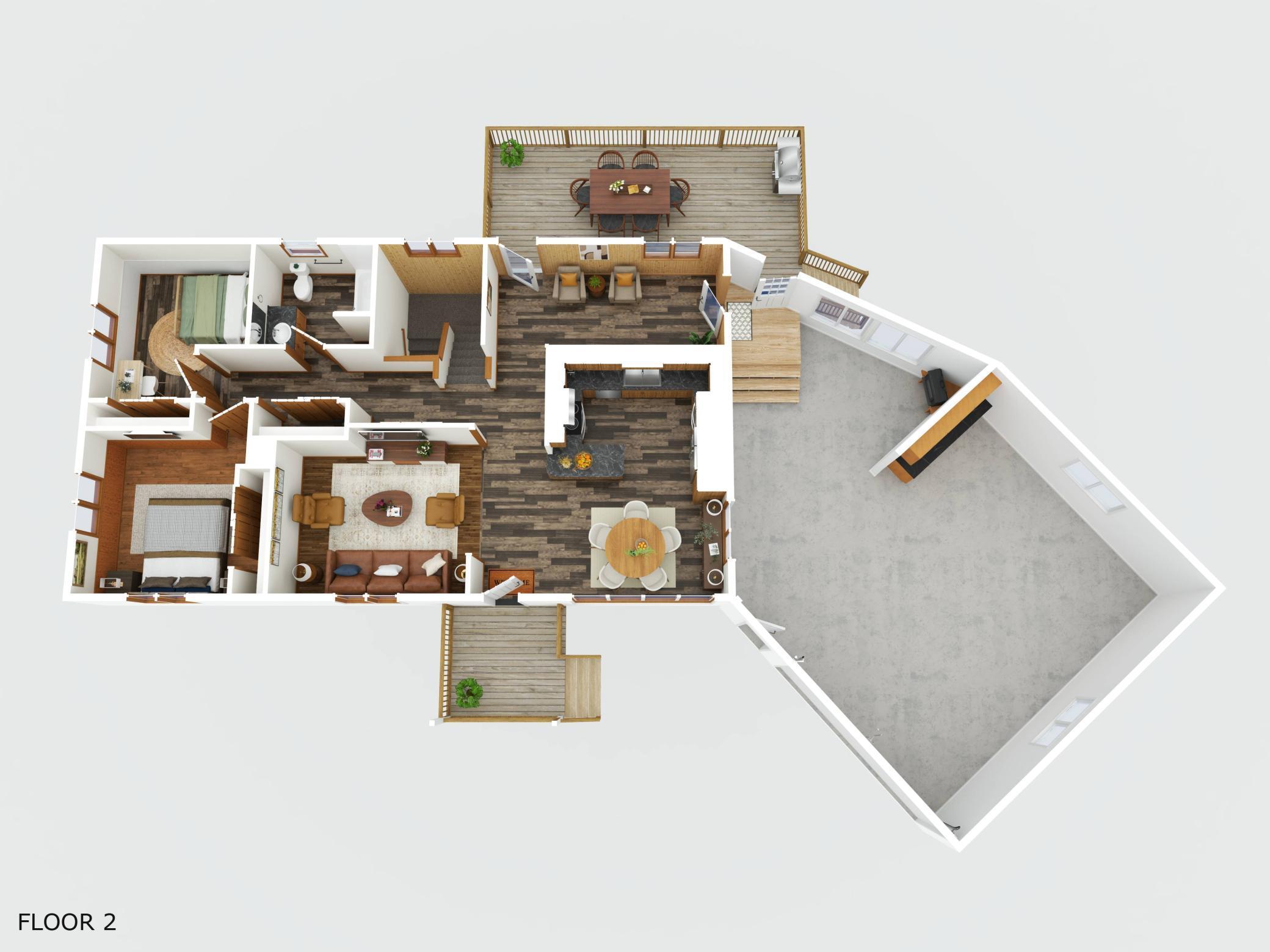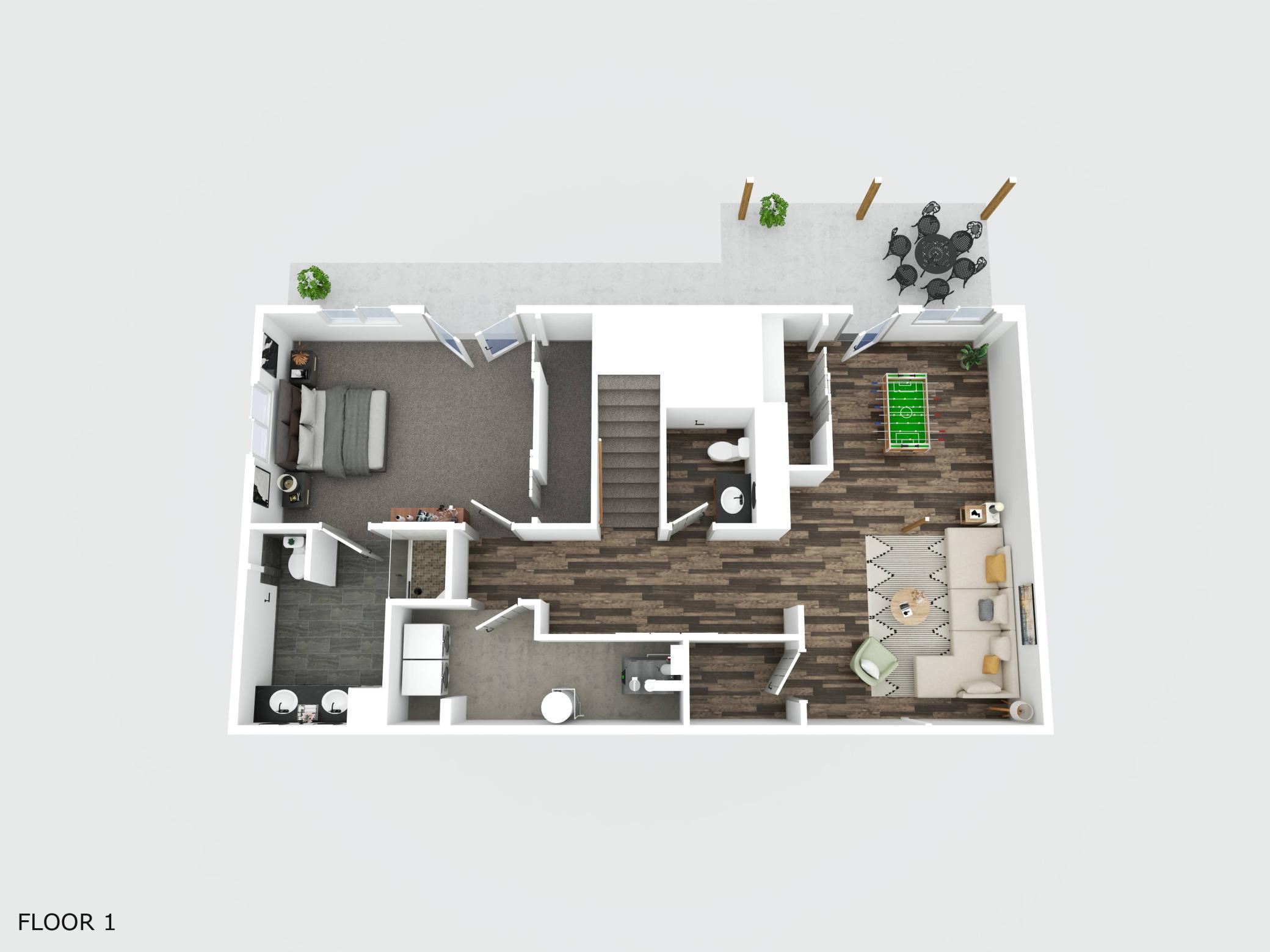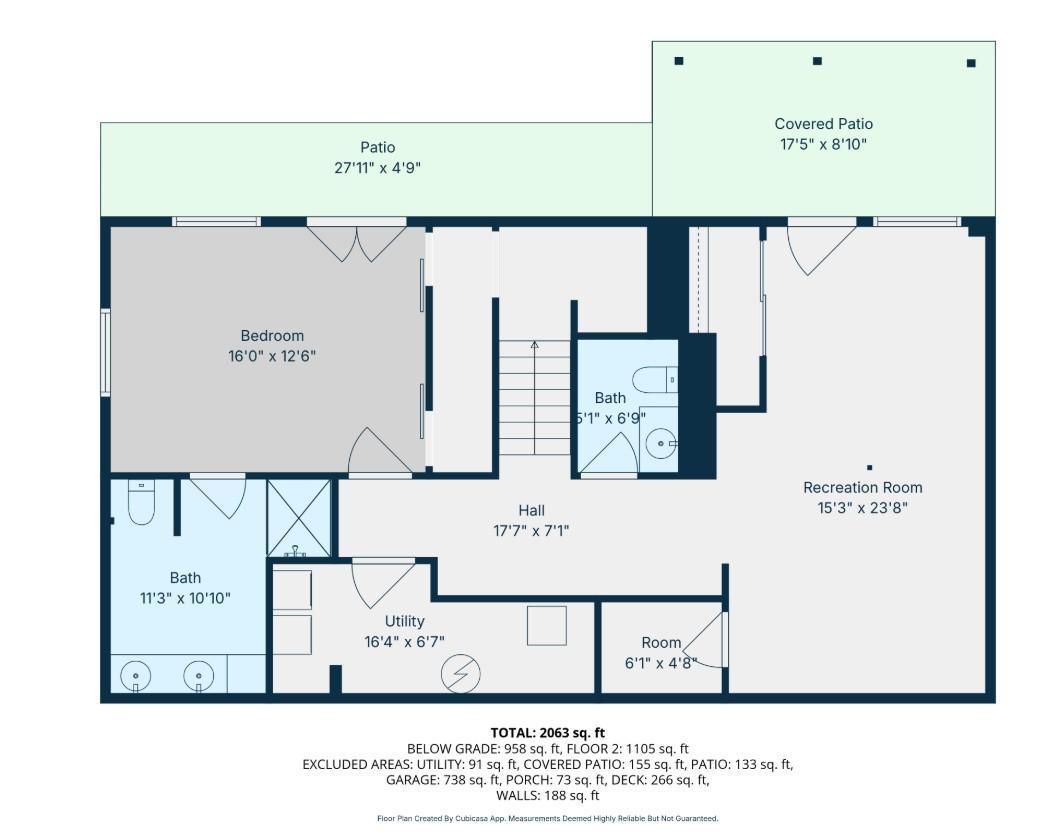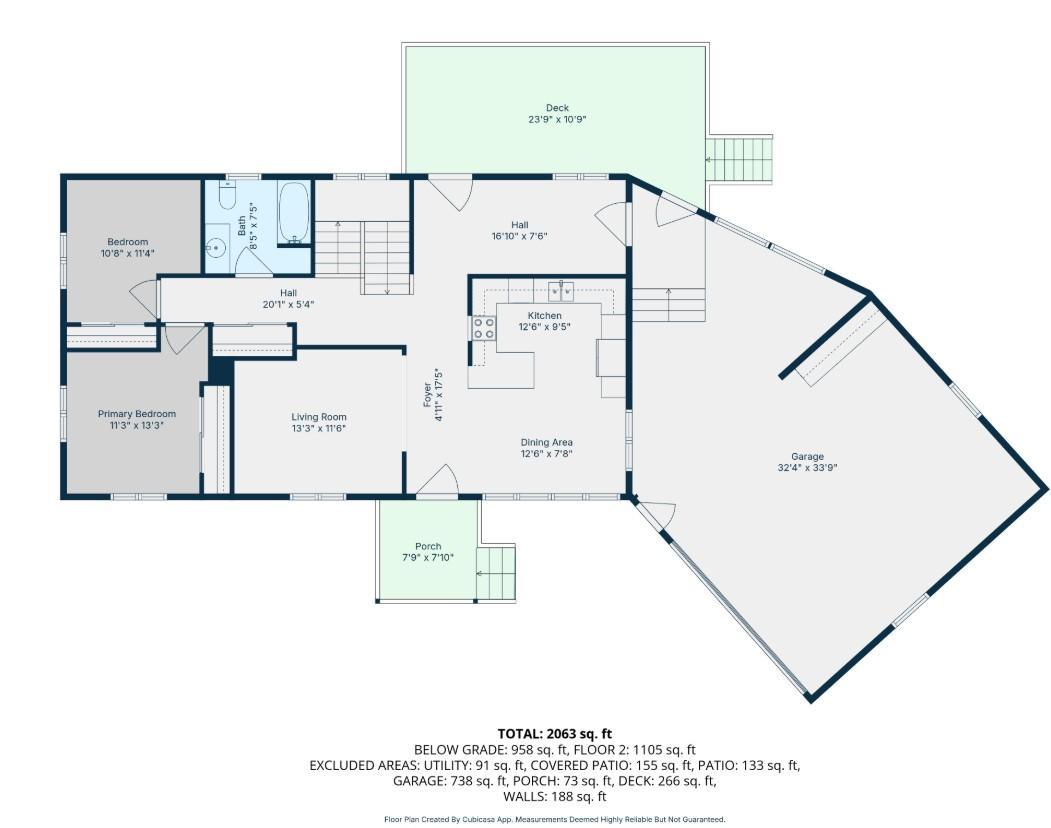
Property Listing
Description
A Private Retreat Just Minutes from Town Fully Reimagined Tucked away on 5 serene wooded acres just 15 minutes from city conveniences, this extraordinary home blends timeless charm with modern craftsmanship. Relocated, stripped to the studs, and rebuilt with precision, it now rests on a brand-new foundation with a new roof and lower-level windows that bathe the interior in natural light. Property Highlights Walk-out primary suite with private patio and a large bathroom with a double vanity. Preserved original upper-level windows add character and historic charm. Extra Large attached, sheet rocked and insulated garage with finished walls and a unique 260 ft² triangular bonus space—ideal for a workshop, studio, or gear room Expansive deck off the main living area offers sweeping views of mature woods Versatile lower-level rec room with patio access—easily convertible into a fourth bedroom Durable steel siding ensures long-lasting curb appeal with minimal upkeep Outdoor Living & Lifestyle Enjoy year-round adventure and tranquility right outside your door. A nearby pond becomes a winter wonderland for ice skating, while the adjacent river invites tubing and summer fun. Meandering trails and multiple outdoor living spaces create the perfect backdrop for entertaining, relaxing, or simply reconnecting with nature. Additional Features Virtually staged photos showcase the home’s spacious layout and design potential. Currently configured with three bedrooms and a generous recreational room, the lower level offers easy conversion to a fourth bedroom. Thoughtful design details, ample storage, and abundant windows make this home as functional as it is beautiful.Property Information
Status: Active
Sub Type: ********
List Price: $439,900
MLS#: 6799031
Current Price: $439,900
Address: 10106 Power Dam Road NE, Bemidji, MN 56601
City: Bemidji
State: MN
Postal Code: 56601
Geo Lat: 47.482401
Geo Lon: -94.731134
Subdivision:
County: Beltrami
Property Description
Year Built: 2024
Lot Size SqFt: 218235.6
Gen Tax: 424
Specials Inst: 0
High School: ********
Square Ft. Source:
Above Grade Finished Area:
Below Grade Finished Area:
Below Grade Unfinished Area:
Total SqFt.: 2392
Style: Array
Total Bedrooms: 4
Total Bathrooms: 3
Total Full Baths: 1
Garage Type:
Garage Stalls: 2
Waterfront:
Property Features
Exterior:
Roof:
Foundation:
Lot Feat/Fld Plain: Array
Interior Amenities:
Inclusions: ********
Exterior Amenities:
Heat System:
Air Conditioning:
Utilities:


