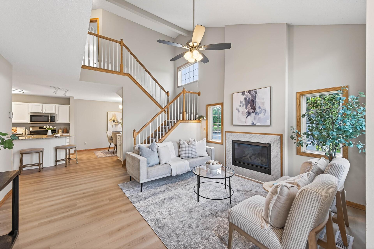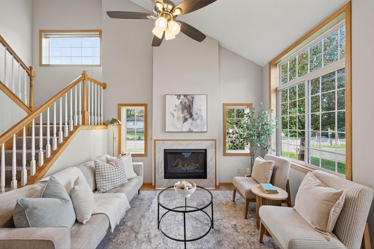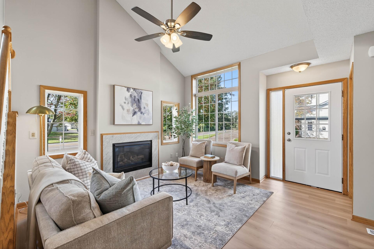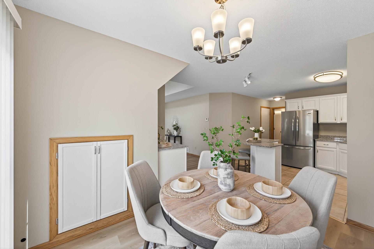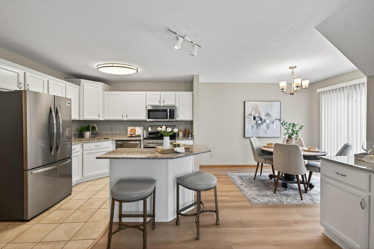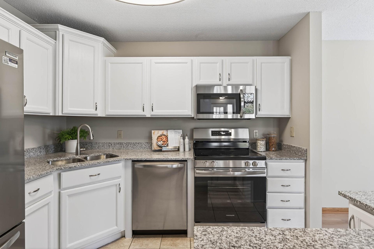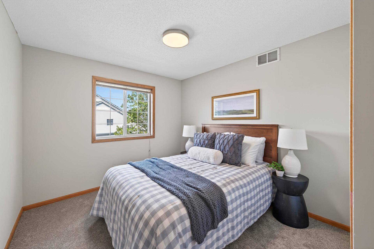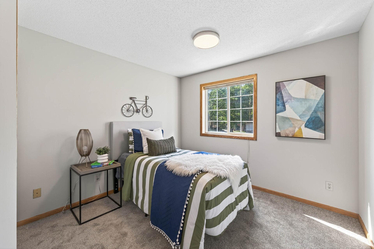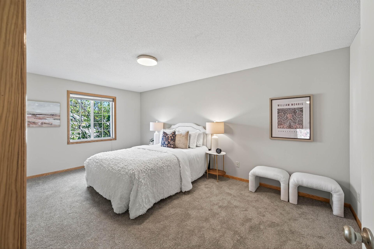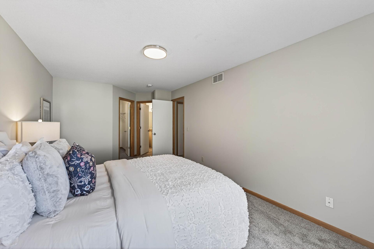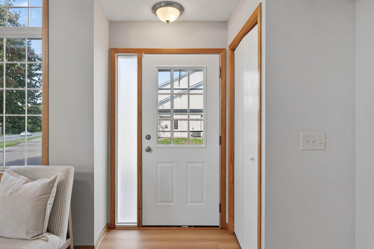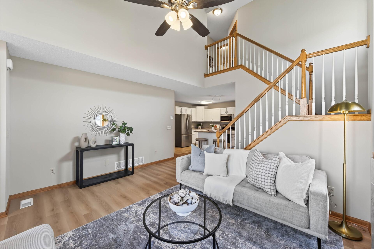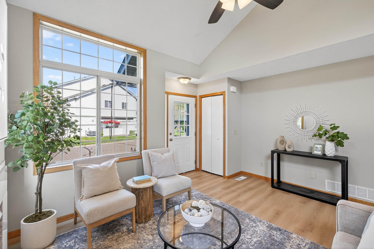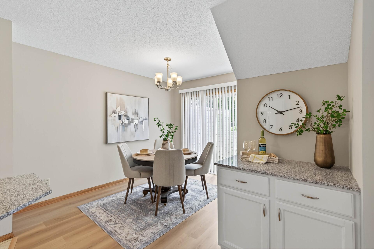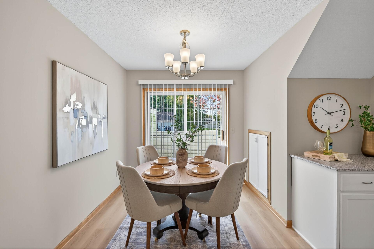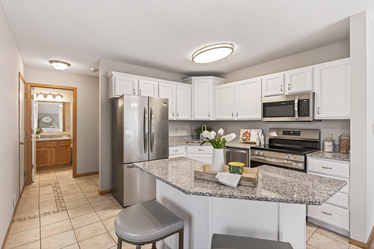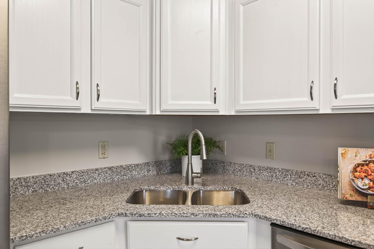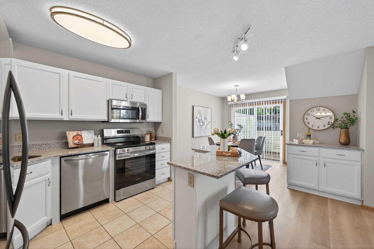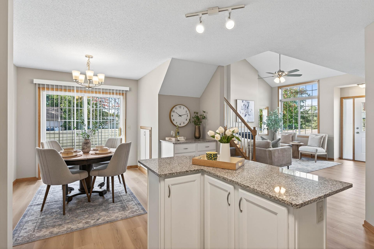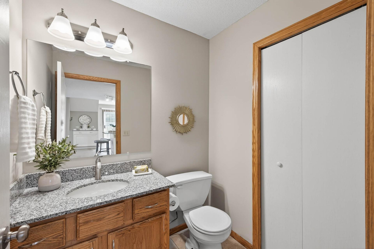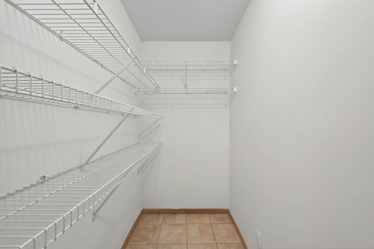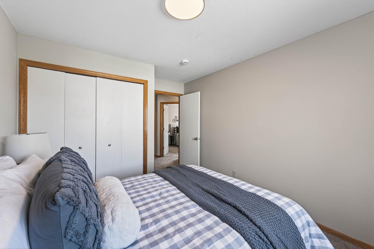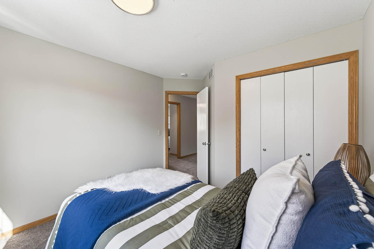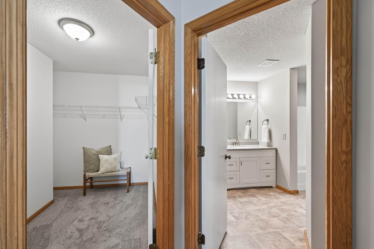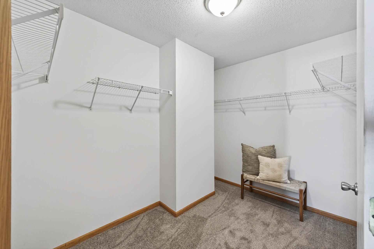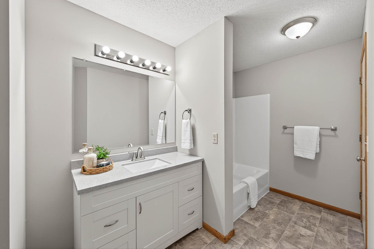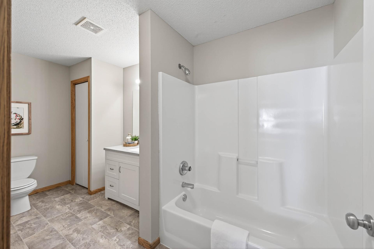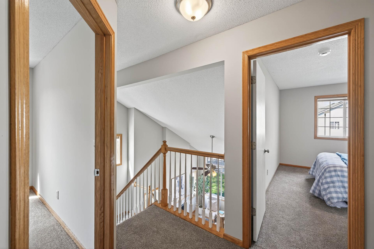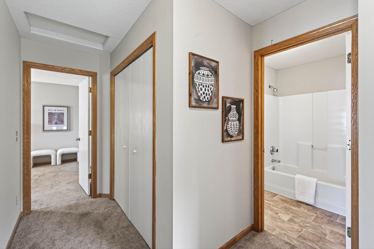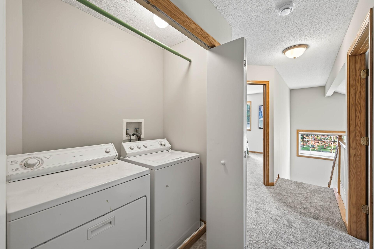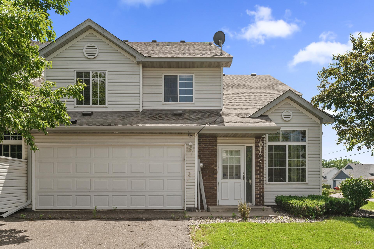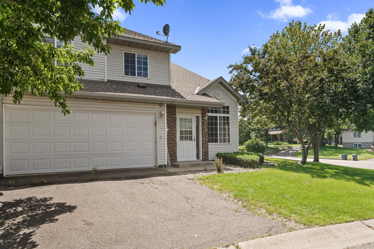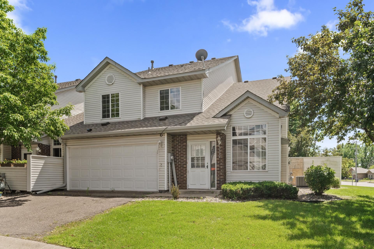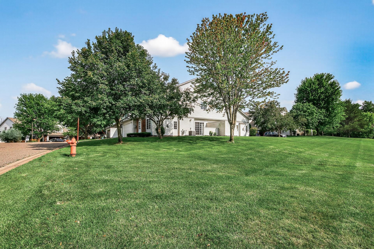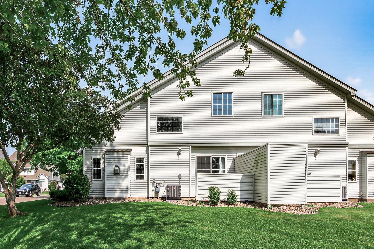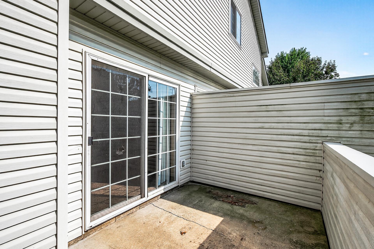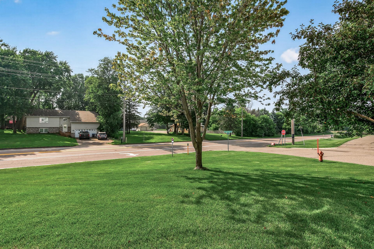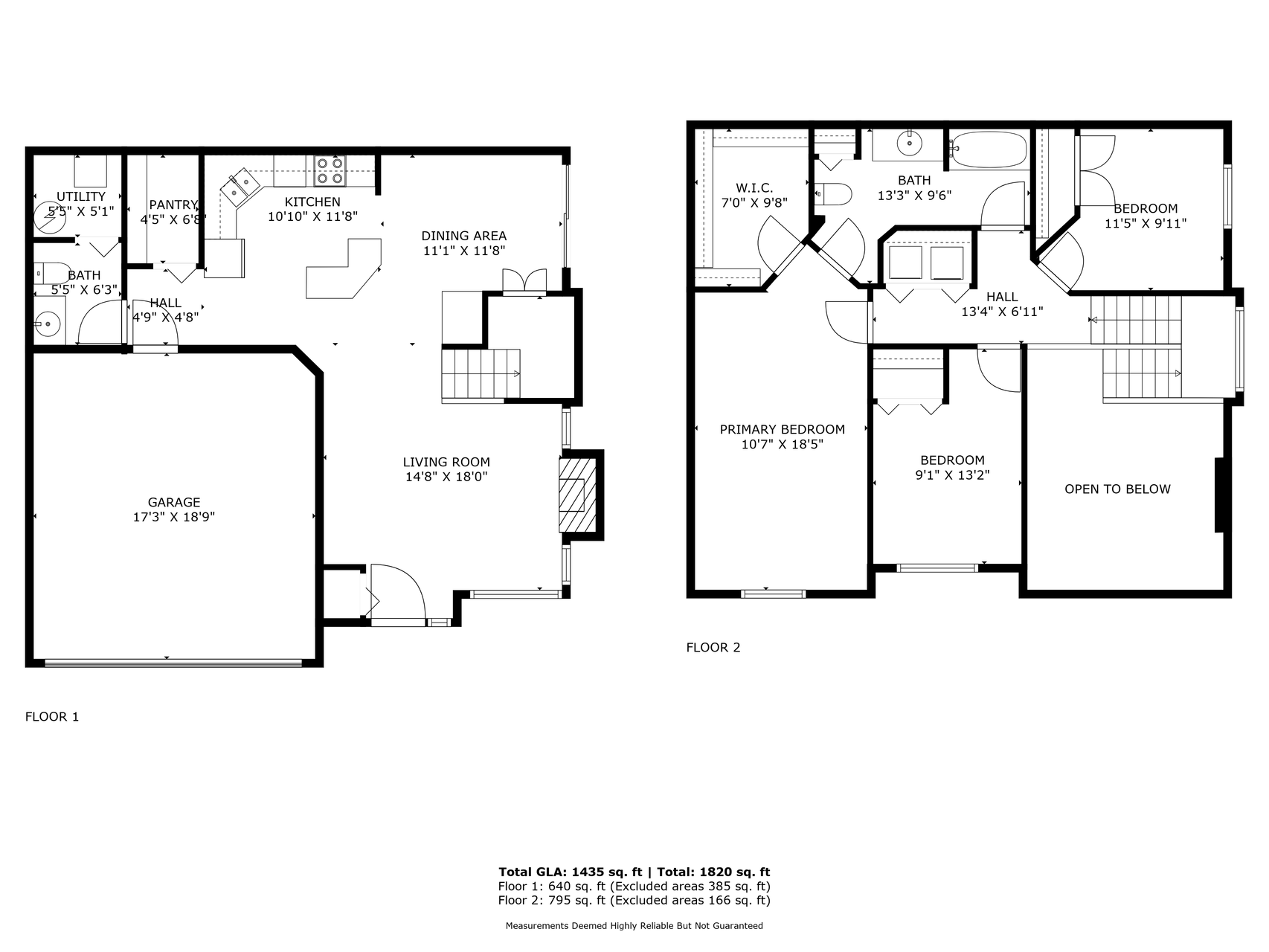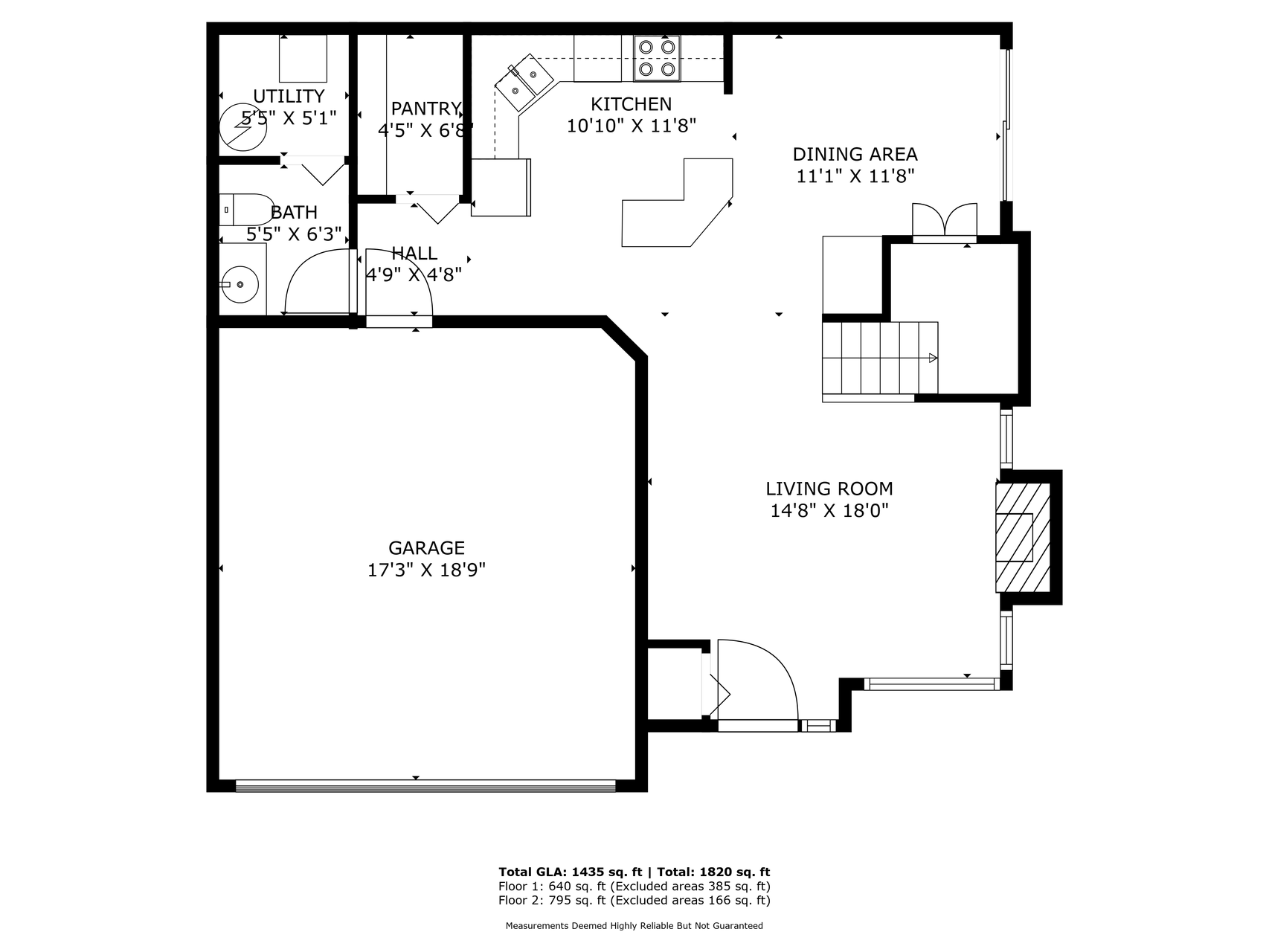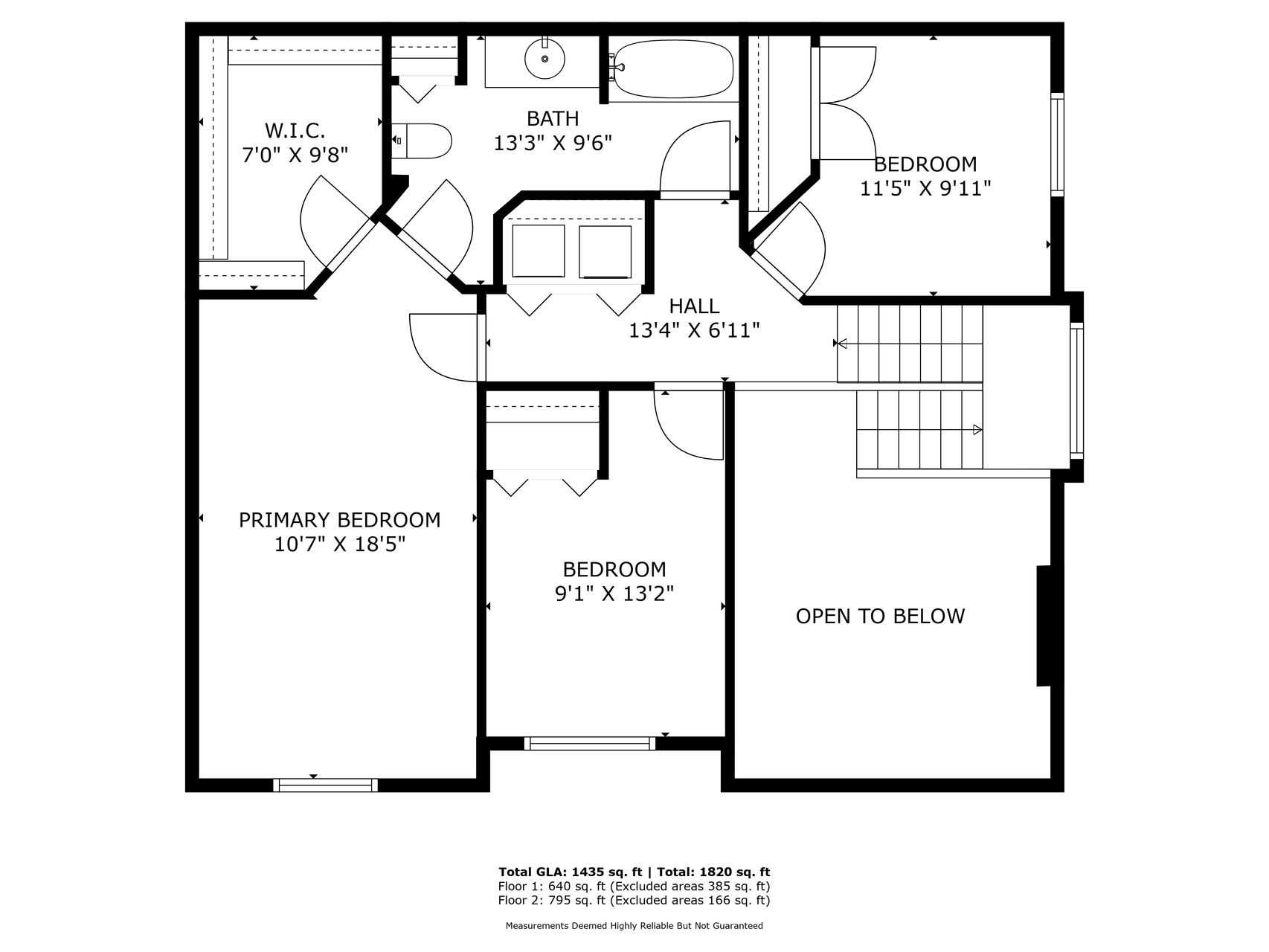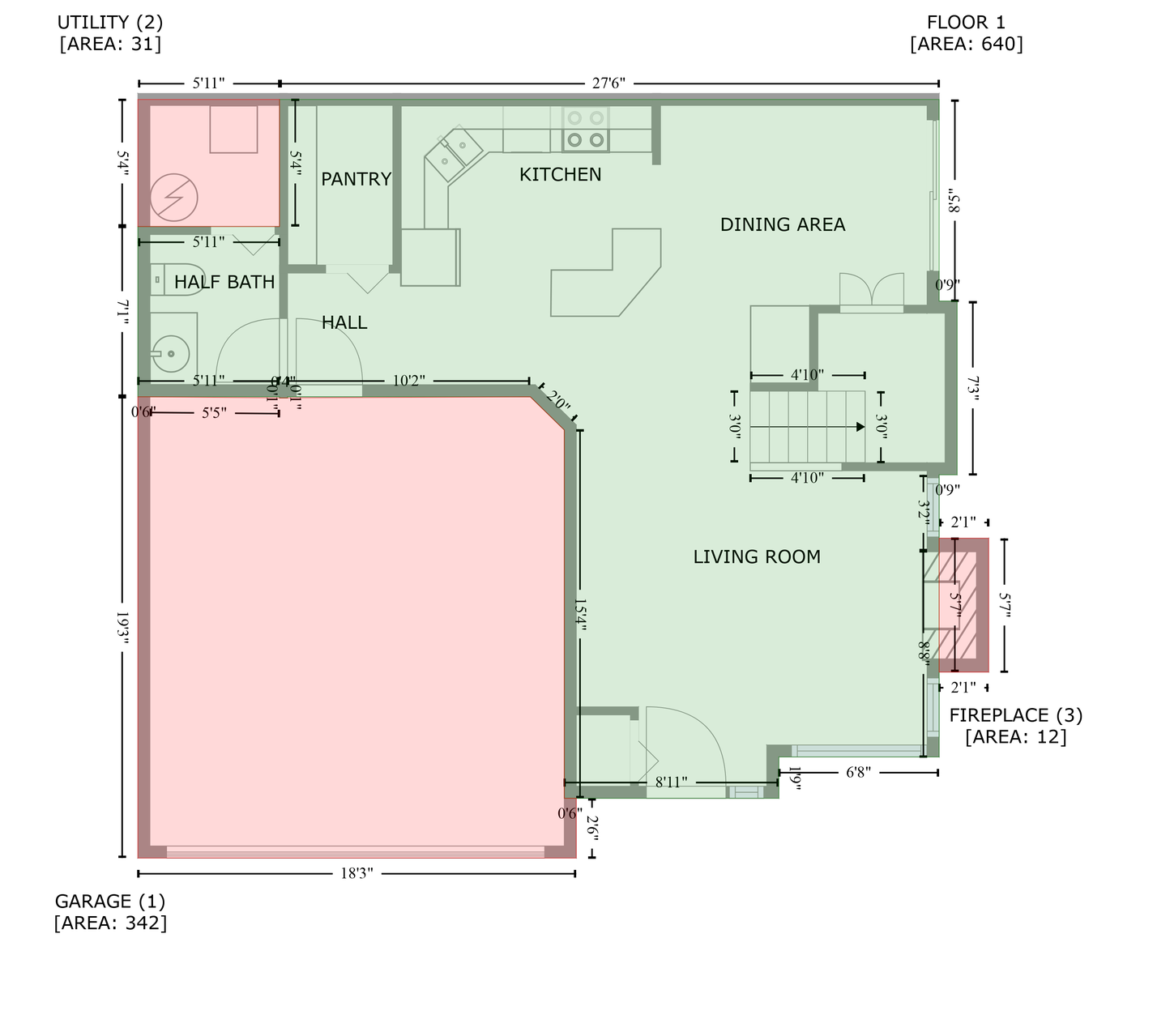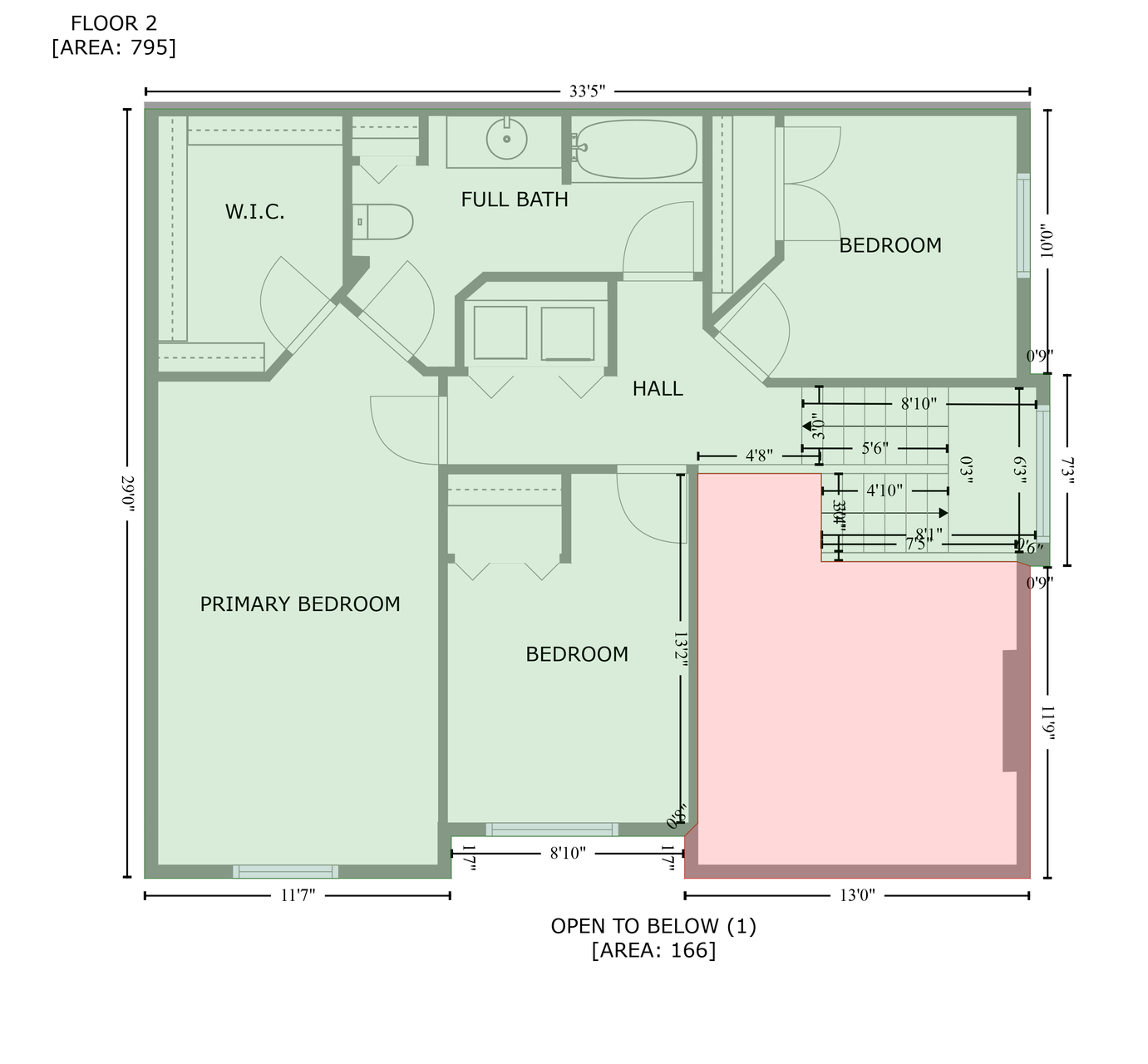
Property Listing
Description
This beautifully updated 3-bedroom, 2-bathroom end-unit townhome is truly move-in ready and shines from top to bottom! Step inside to find fresh paint throughout, brand-new main-level LVP flooring, and plush new carpet upstairs. The kitchen sparkles with granite countertops and stainless-steel appliances, while a brand-new furnace ensures year-round comfort. The open-concept layout showcases soaring vaulted ceilings and a cozy fireplace in the spacious living room, flowing seamlessly into the dining area and kitchen. Step out from the dining room to a private patio overlooking your own green space—a rare perk in this community. The main level also offers a 2-car attached garage, a convenient half bath, and a walk-in pantry. Upstairs, you’ll find three generous bedrooms, a full bathroom, and upper-level laundry for added ease. Located in a highly desirable Oakdale neighborhood, this home combines comfort, style, and practicality. Plus, the townhome association allows rentals, offering flexibility for both homeowners and investors. Don’t miss your chance to call this beautifully updated home your own—schedule your showing today!Property Information
Status: Active
Sub Type: ********
List Price: $275,000
MLS#: 6798920
Current Price: $275,000
Address: 3590 Genevieve Avenue N, Oakdale, MN 55128
City: Oakdale
State: MN
Postal Code: 55128
Geo Lat: 45.001259
Geo Lon: -92.984269
Subdivision: Ashbourne 2nd Add
County: Washington
Property Description
Year Built: 1996
Lot Size SqFt: 1742.4
Gen Tax: 3000
Specials Inst: 0
High School: ********
Square Ft. Source:
Above Grade Finished Area:
Below Grade Finished Area:
Below Grade Unfinished Area:
Total SqFt.: 1466
Style: Array
Total Bedrooms: 3
Total Bathrooms: 2
Total Full Baths: 1
Garage Type:
Garage Stalls: 2
Waterfront:
Property Features
Exterior:
Roof:
Foundation:
Lot Feat/Fld Plain:
Interior Amenities:
Inclusions: ********
Exterior Amenities:
Heat System:
Air Conditioning:
Utilities:


