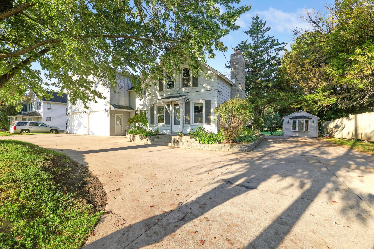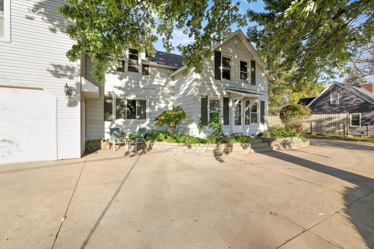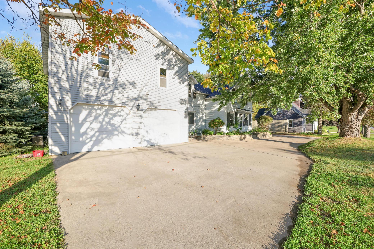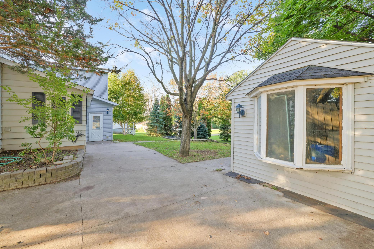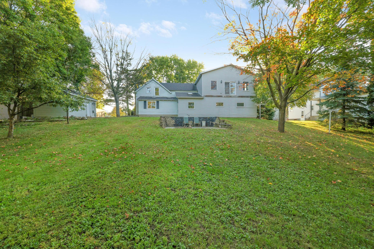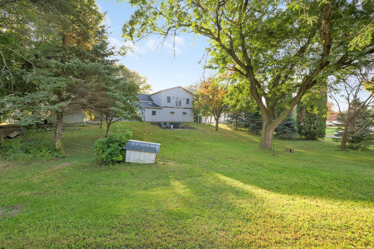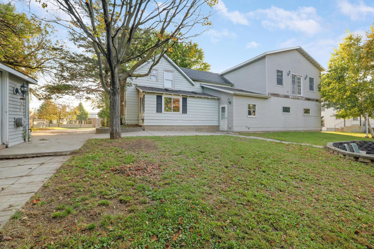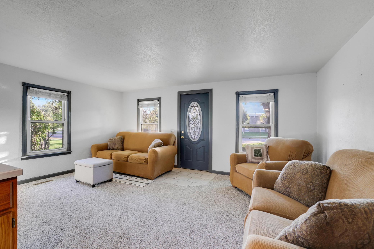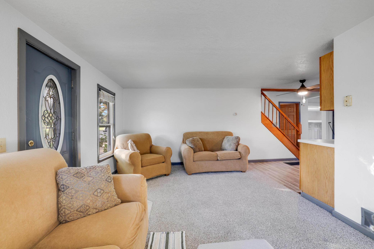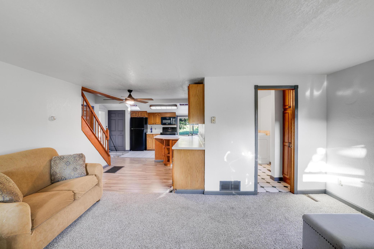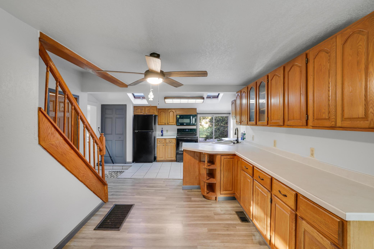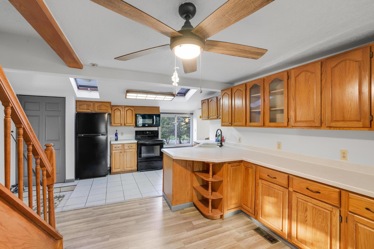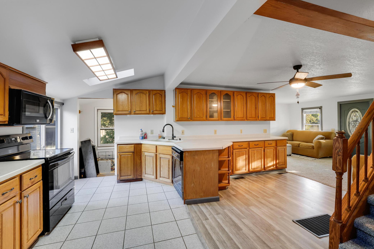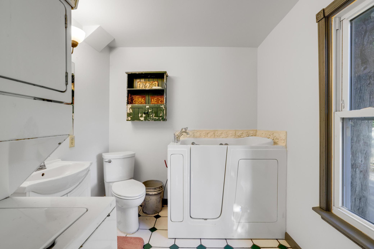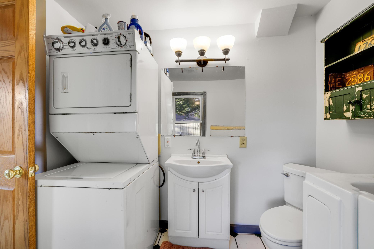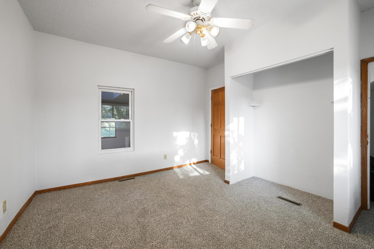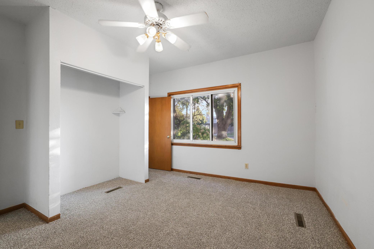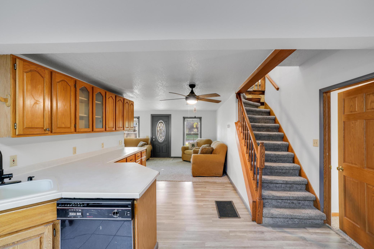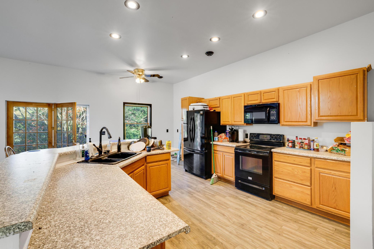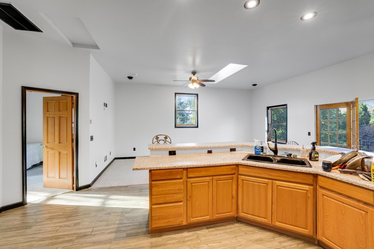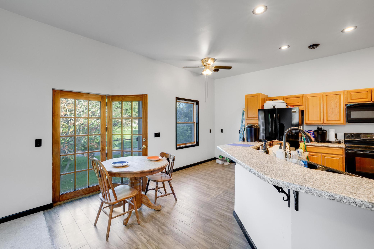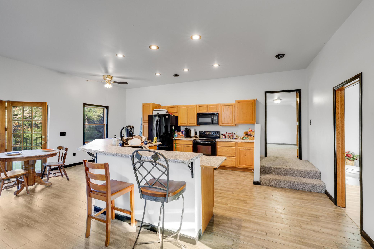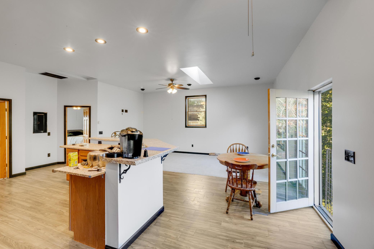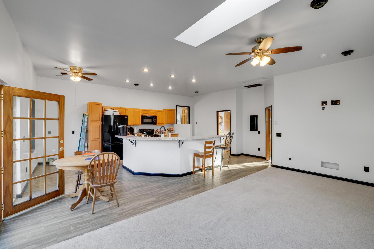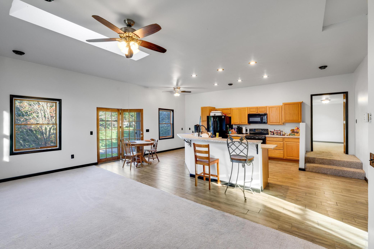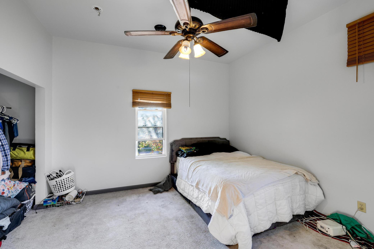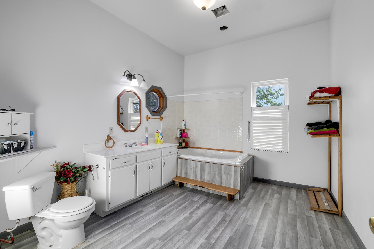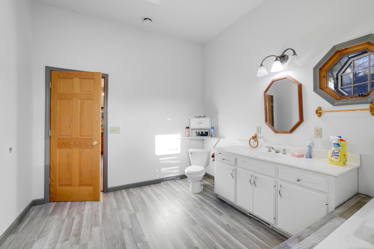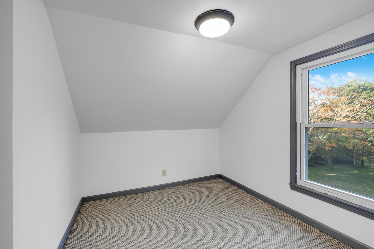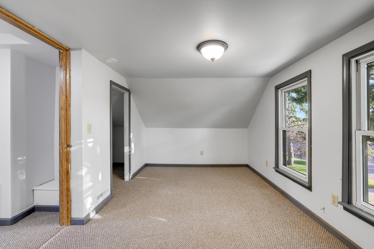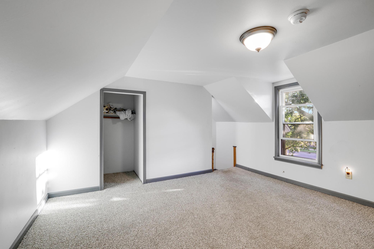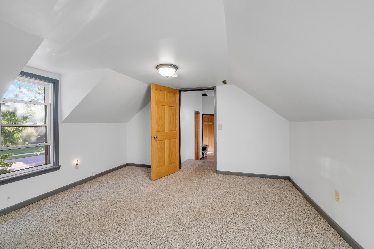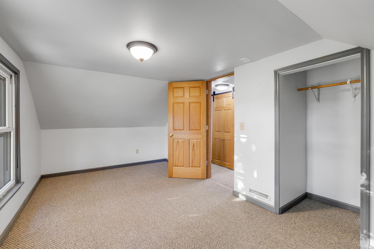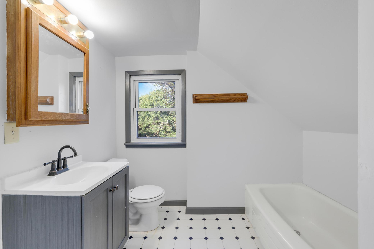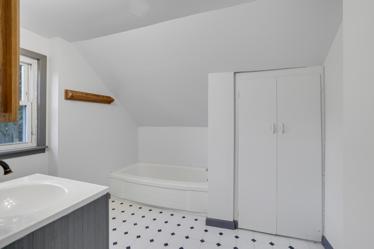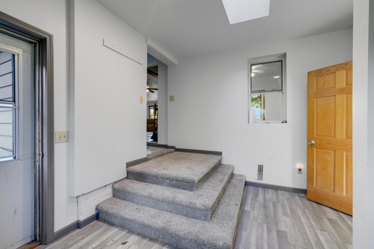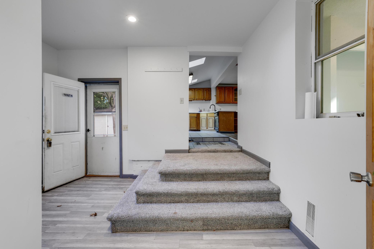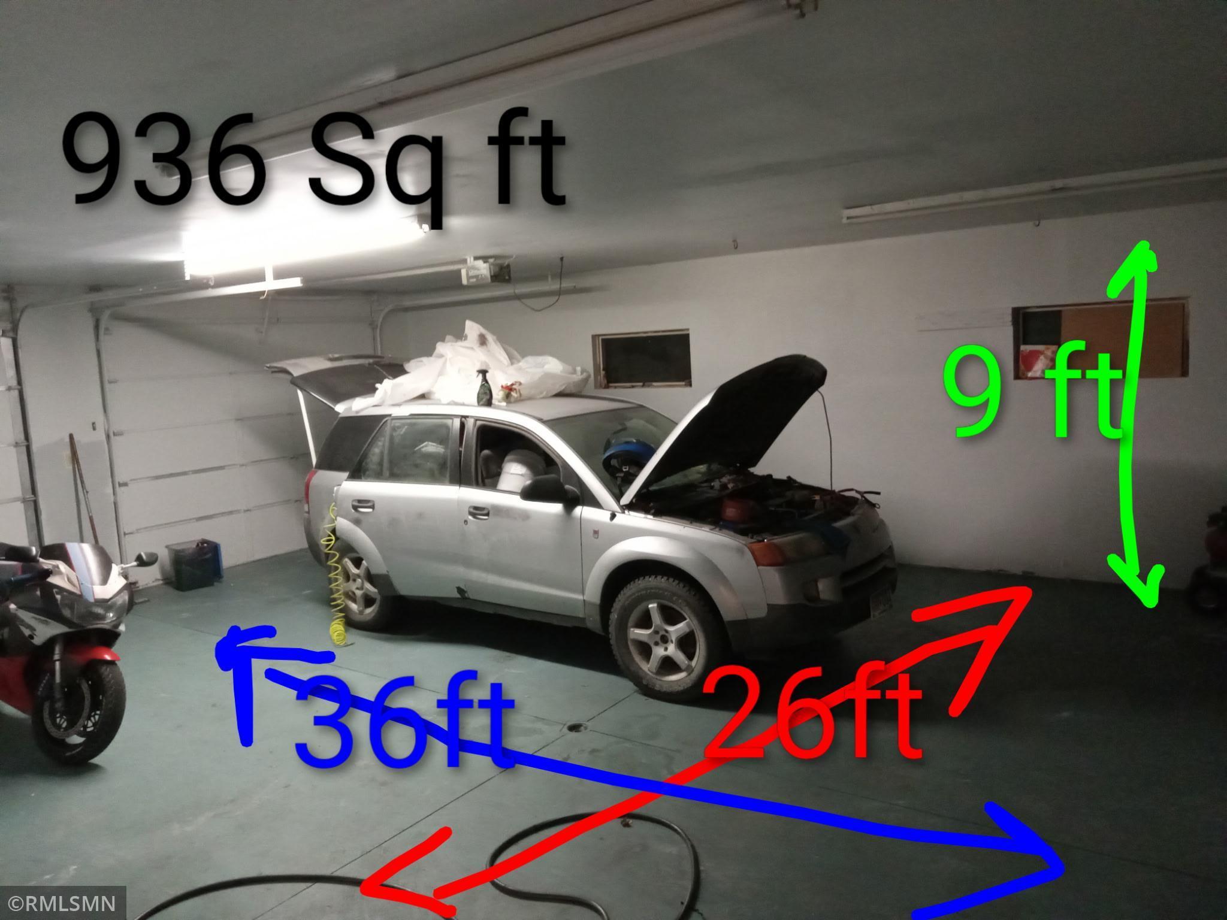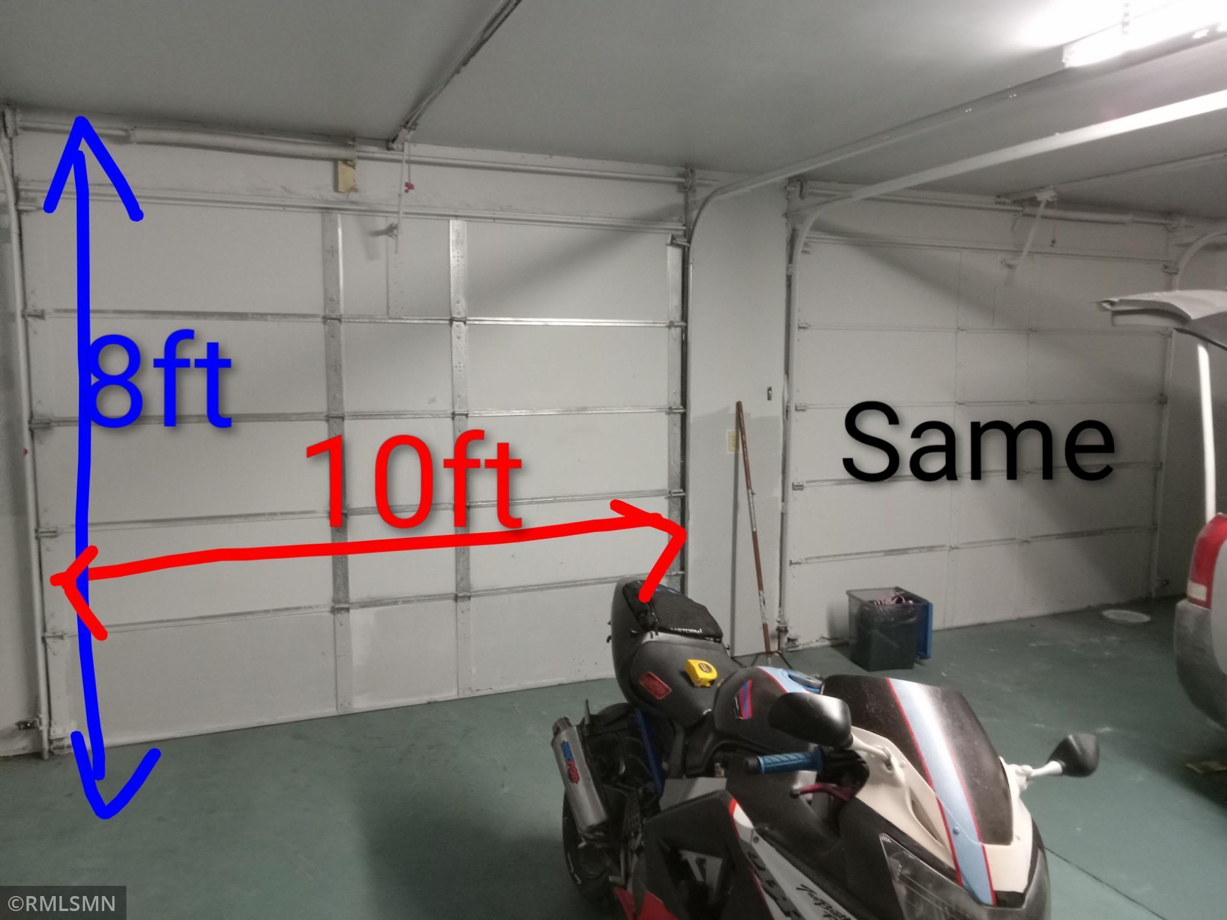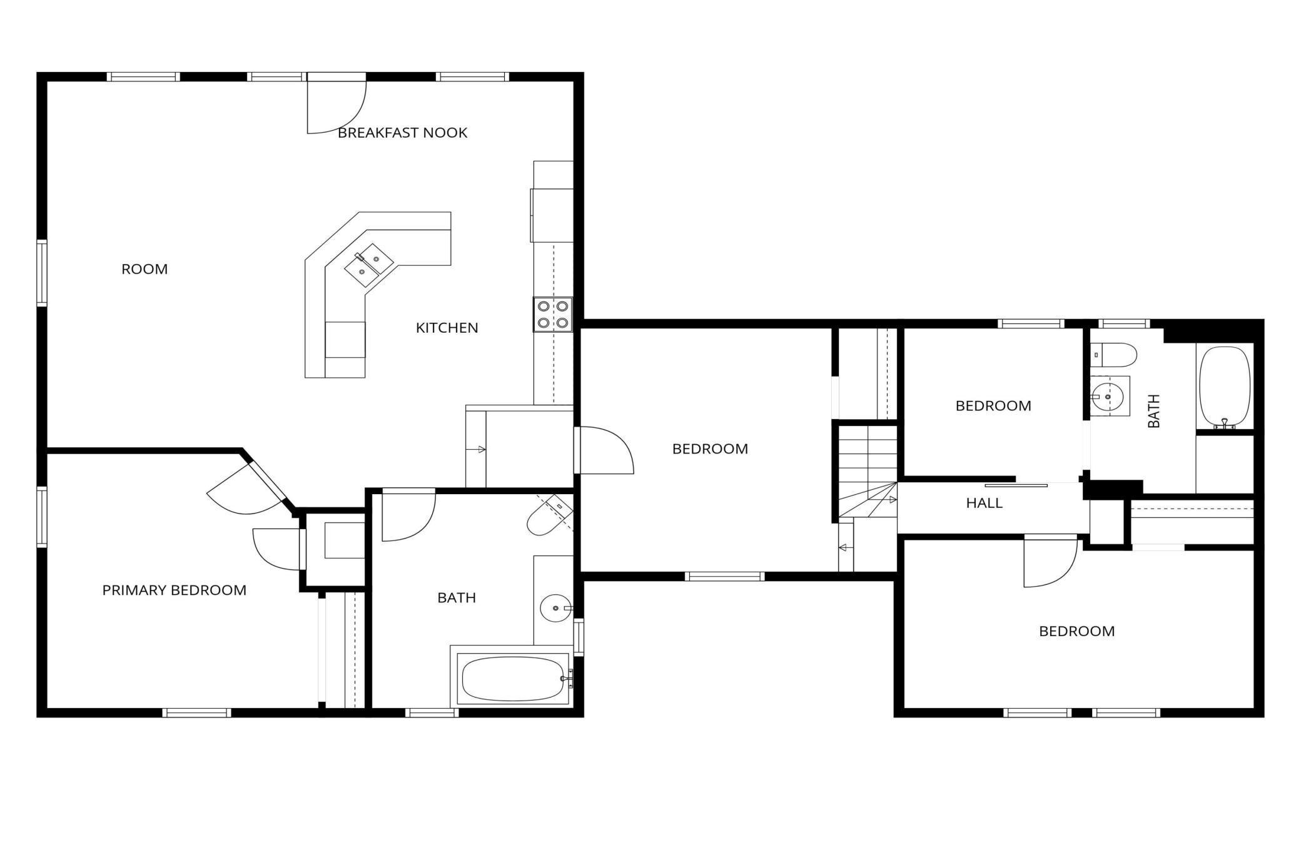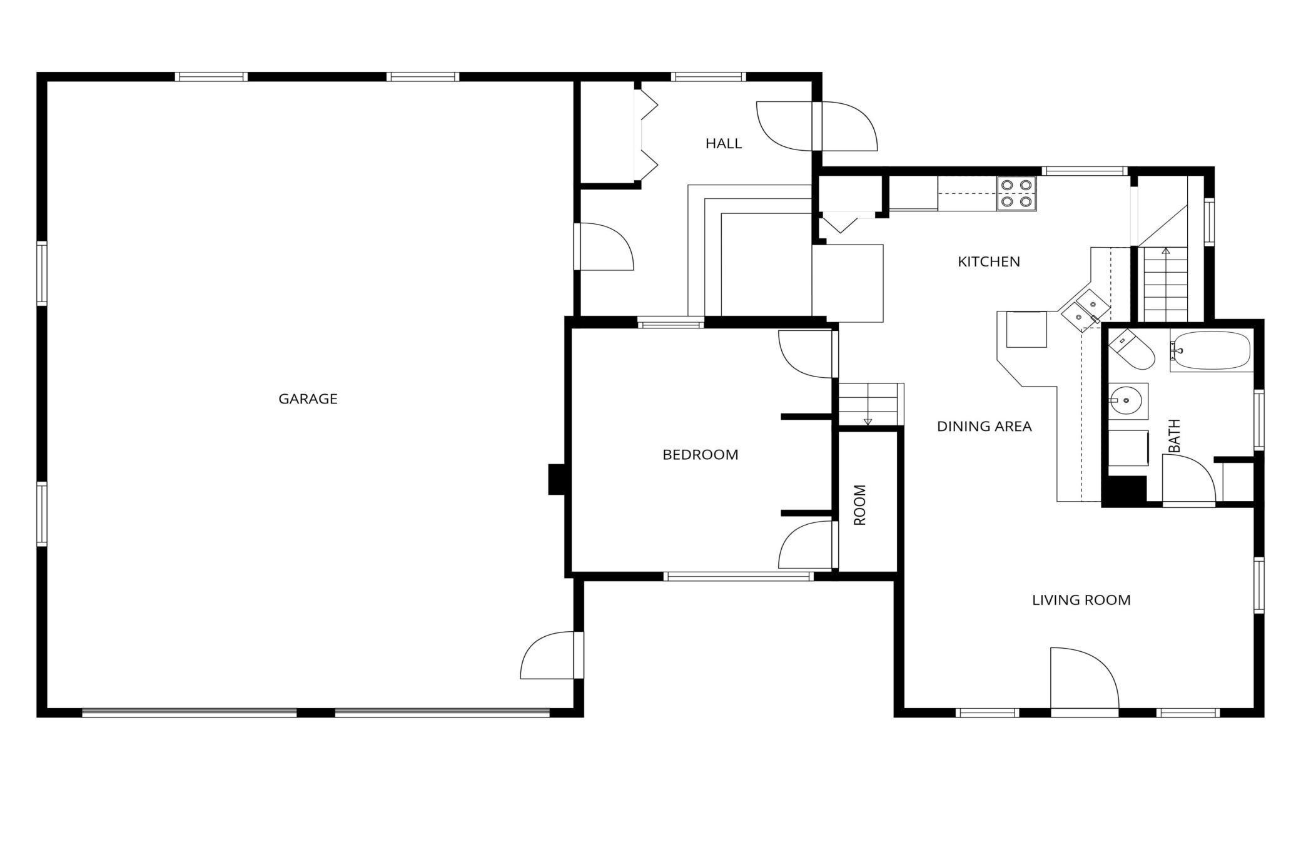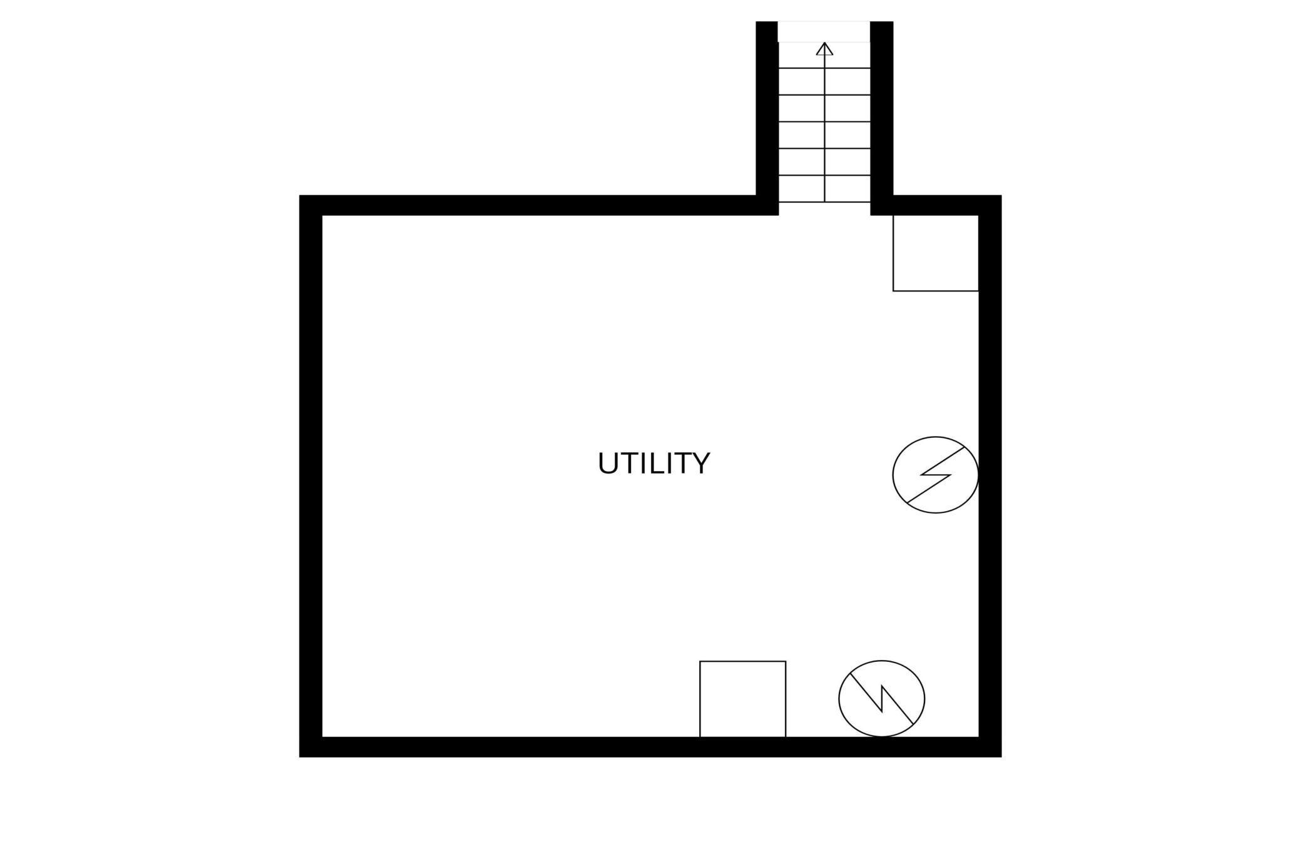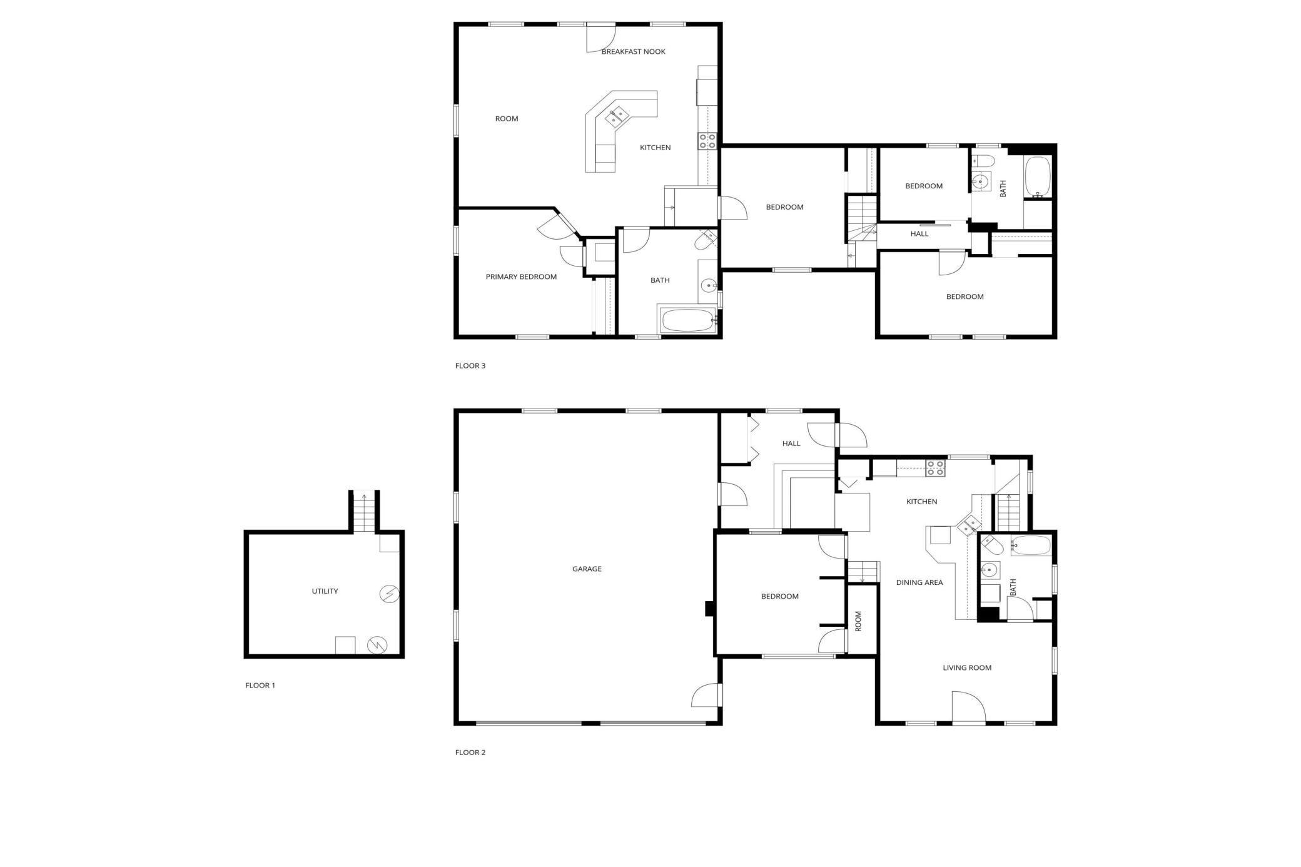
Property Listing
Description
Discover a truly one-of-a-kind home offering remarkable flexibility and comfort for families of all sizes and generations. This extensively remodeled 1.5-story original residence features a stunning transformation, including a substantial 24 x 36 garage addition that brings with it a spacious 24 x 36 upper-level bonus area. The result is an expansive property boasting two kitchens, two family rooms, two laundry spaces, and a total of three bedrooms. The design accommodates a wide variety of living arrangements. The main level provides a convenient single-level living option, complete with a bedroom, kitchen, family room, and laundry—ideal for those seeking easy access and comfort with minimal steps. Upstairs, residents enjoy two additional bedrooms, an office, a second kitchen, a large living room, another laundry, and a full bath, making it perfect for extended family, guests or live in children that can be care givers. . Situated on a large lot, this home offers plenty of outdoor enjoyment. Relax on the backyard patio or gather around the firepit for memorable evenings. A dedicated storage shed is available to all, providing ample space for bikes, lawn equipment, and more. Unique to this property, the lot features access from two different streets, making parking and storage of larger recreational vehicles, boats, or campers both easy and convenient. The home is ideally located close to Faribault High School and the vocational school, making school commutes quick and easy. You’ll also benefit from effortless access to downtown Faribault, I-35W, and the 35W business district, with shopping, dining, and employment opportunities within easy reach. It is easy to tour and can close fast.Property Information
Status: Active
Sub Type: ********
List Price: $360,000
MLS#: 6798712
Current Price: $360,000
Address: 412 Prairie Avenue, Faribault, MN 55021
City: Faribault
State: MN
Postal Code: 55021
Geo Lat: 44.285527
Geo Lon: -93.288133
Subdivision: State Sub
County: Rice
Property Description
Year Built: 1900
Lot Size SqFt: 17424
Gen Tax: 3256
Specials Inst: 0
High School: ********
Square Ft. Source:
Above Grade Finished Area:
Below Grade Finished Area:
Below Grade Unfinished Area:
Total SqFt.: 3045
Style: Array
Total Bedrooms: 3
Total Bathrooms: 3
Total Full Baths: 3
Garage Type:
Garage Stalls: 4
Waterfront:
Property Features
Exterior:
Roof:
Foundation:
Lot Feat/Fld Plain: Array
Interior Amenities:
Inclusions: ********
Exterior Amenities:
Heat System:
Air Conditioning:
Utilities:


