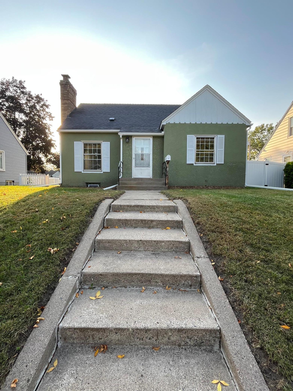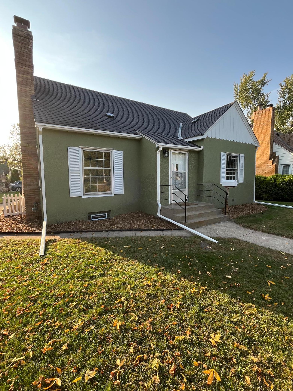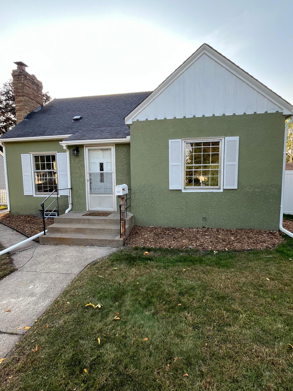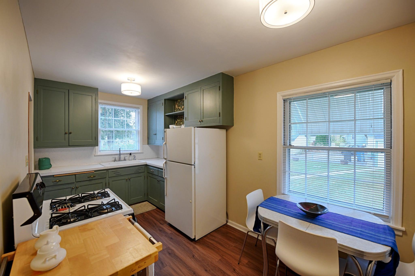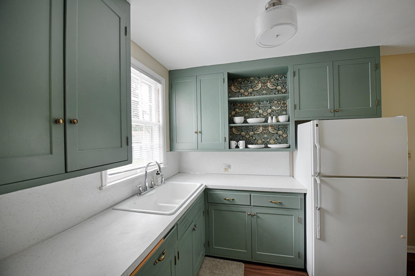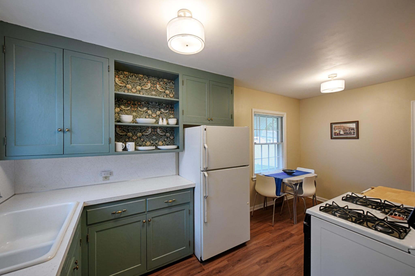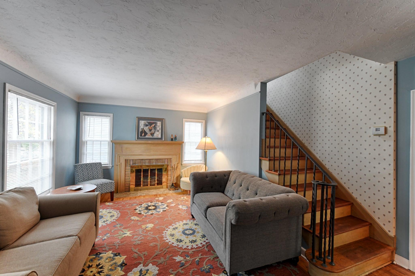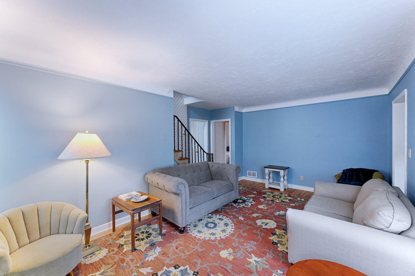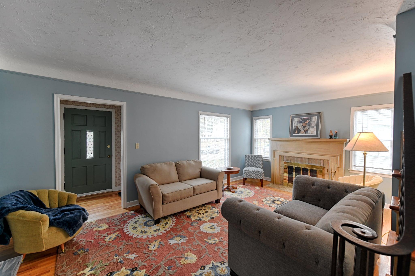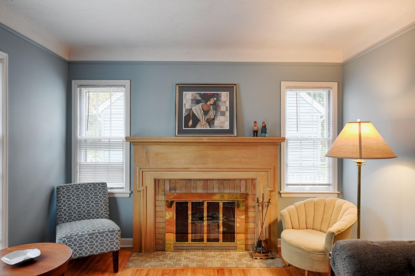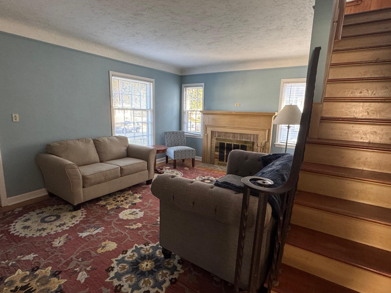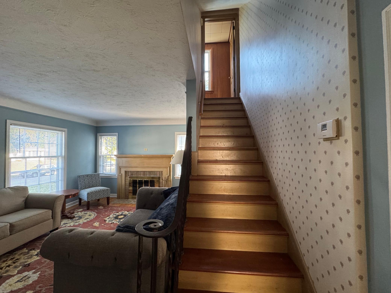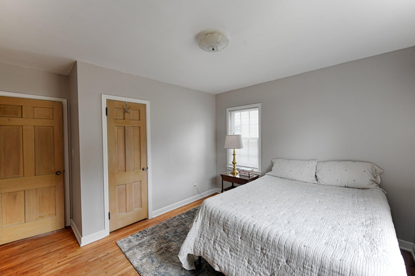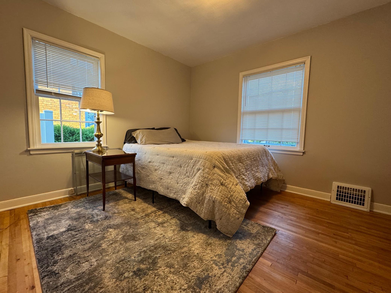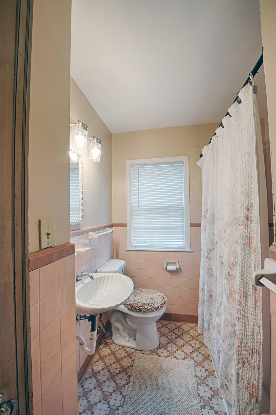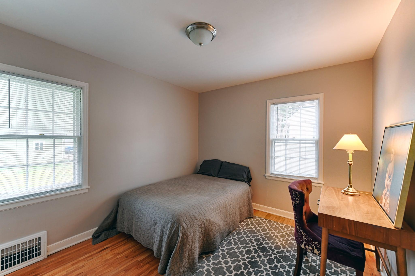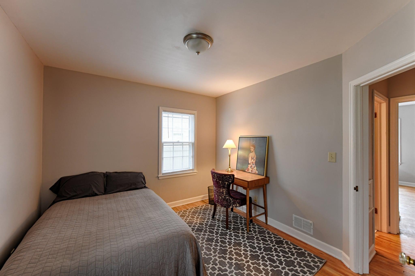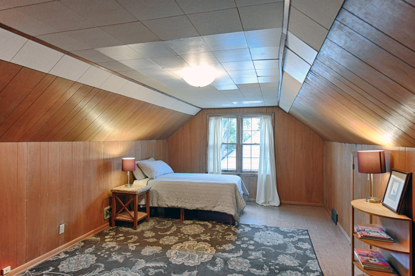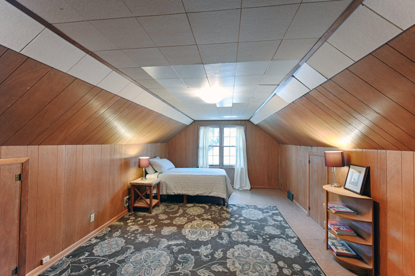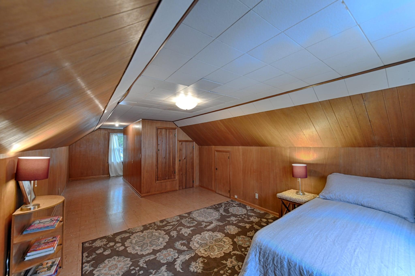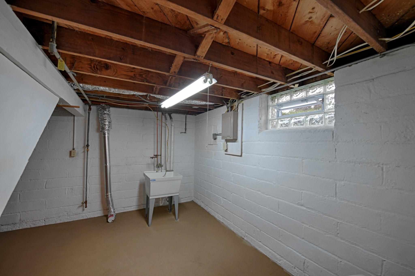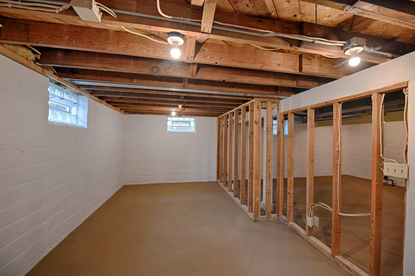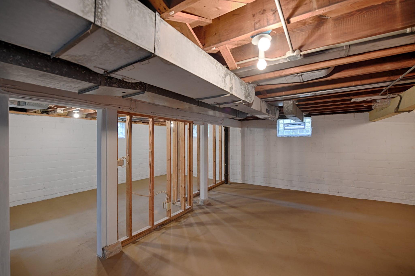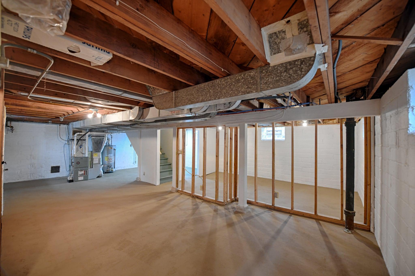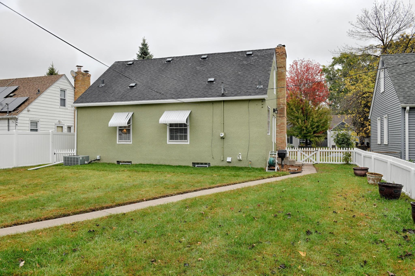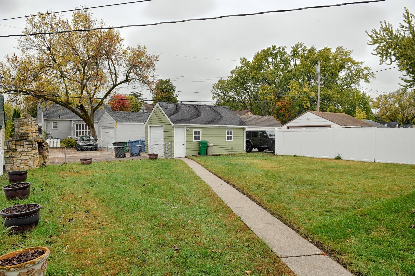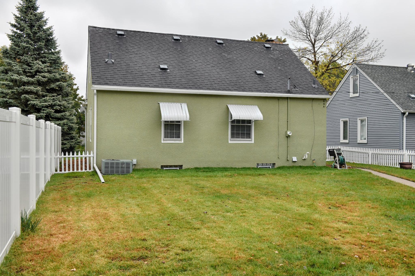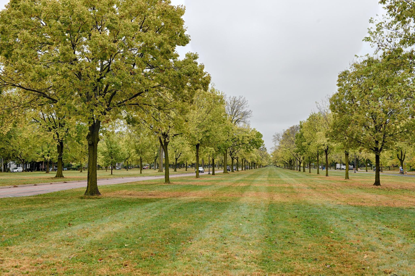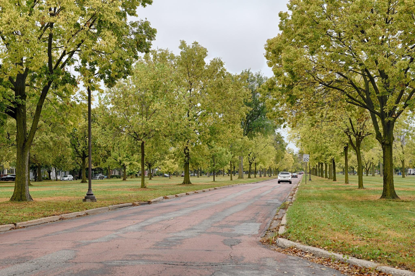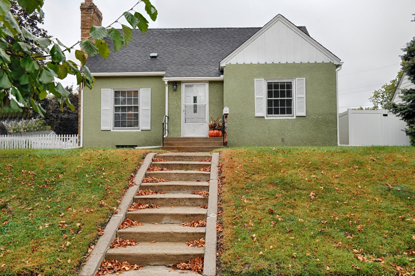
Property Listing
Description
Located just a half block off of Victory Memorial Drive this lovely Victory neighborhood 1-1/2 story charmer is sure to please. This house boasts original wood floors in a warm honey tone that welcome you home to a cozy living room with a wood burning fireplace and open staircase. The kitchen features freshly painted cabinets, new sink, and LVT flooring. Two bedrooms on the main floor are separated by a a classic 40's bathroom with the original floor and wall tile. The expansion features two closets, wood paneling, a tile floor, and SO much storage. The lower level is painted with waterproof paint on the walls and floor and features new vented glass block windows to provide much more energy efficiency. Outside, this fenced home sports new paint and gutters along with waterproofing and regrading. It's the perfect backyard for your next BBQ! There is new sod along the back of the house and mulch along the other 3 sides adding a smart look and curb appeal. Located 1/2 block of Victory Memorial Parkway and 1 1/2 blocks to Lake Ryan, you'll love the many miles of walking and biking paths along one of the Twin Cities most beautiful parkways. At the end of the block, there is even a neighborhood garden! This house is mere minutes from downtown Robbinsdale and Brooklyn Park shopping and restaurants, and with easy access to both highways 100 and 694. Don't miss your opportunity to make this sweet beauty your home!Property Information
Status: Active
Sub Type: ********
List Price: $275,000
MLS#: 6798665
Current Price: $275,000
Address: 4535 Vincent Avenue N, Minneapolis, MN 55412
City: Minneapolis
State: MN
Postal Code: 55412
Geo Lat: 45.038548
Geo Lon: -93.317115
Subdivision: Concourse On The Drive
County: Hennepin
Property Description
Year Built: 1947
Lot Size SqFt: 6534
Gen Tax: 2987
Specials Inst: 0
High School: ********
Square Ft. Source:
Above Grade Finished Area:
Below Grade Finished Area:
Below Grade Unfinished Area:
Total SqFt.: 2029
Style: Array
Total Bedrooms: 3
Total Bathrooms: 1
Total Full Baths: 1
Garage Type:
Garage Stalls: 1
Waterfront:
Property Features
Exterior:
Roof:
Foundation:
Lot Feat/Fld Plain:
Interior Amenities:
Inclusions: ********
Exterior Amenities:
Heat System:
Air Conditioning:
Utilities:


