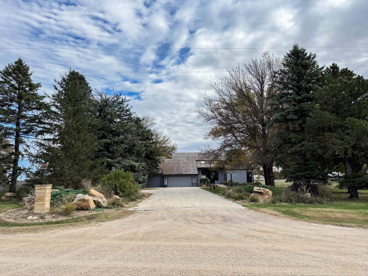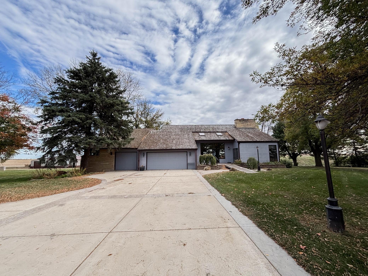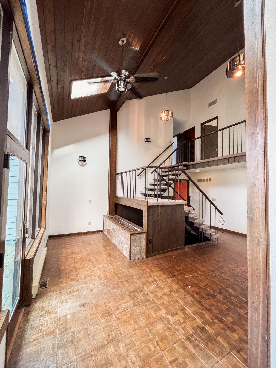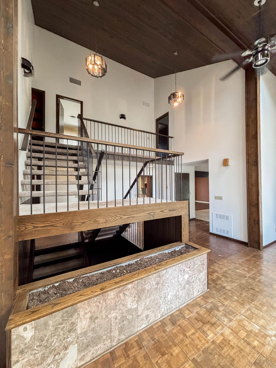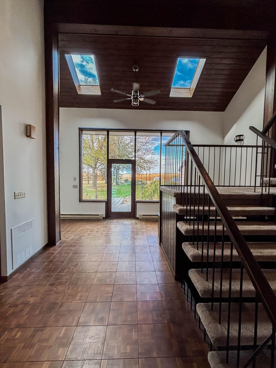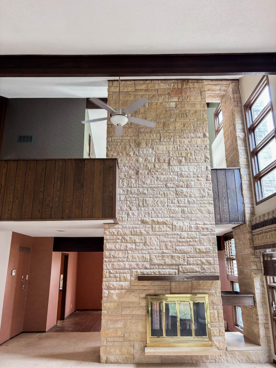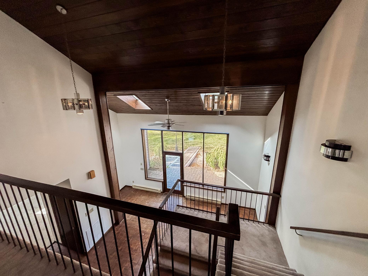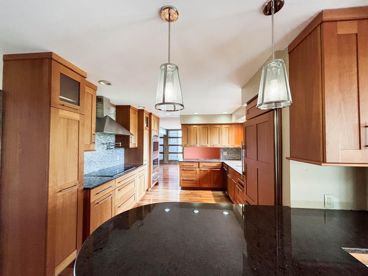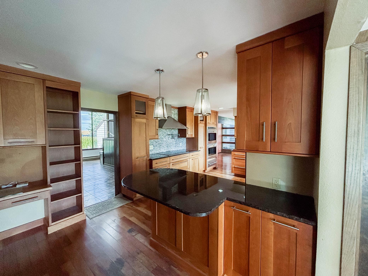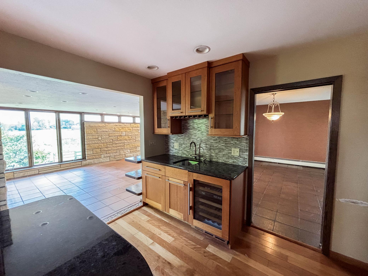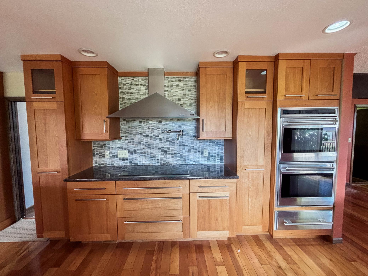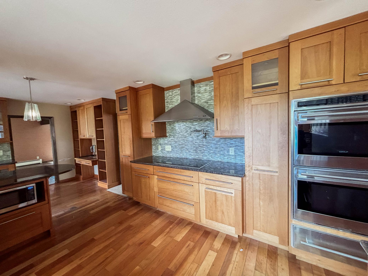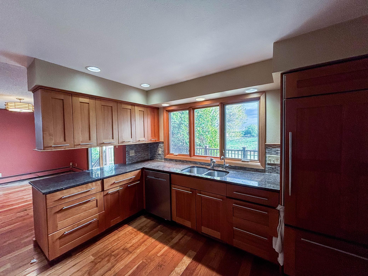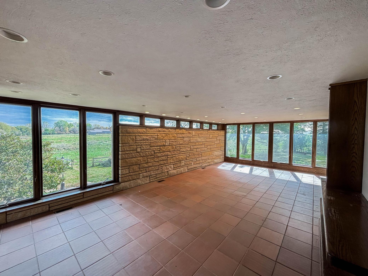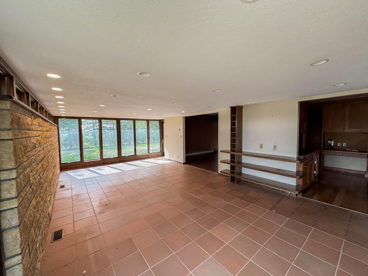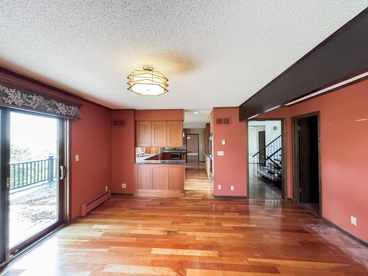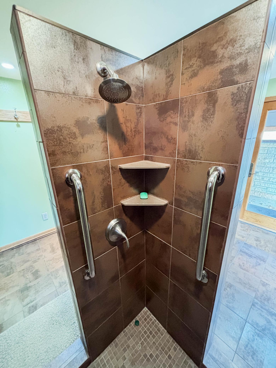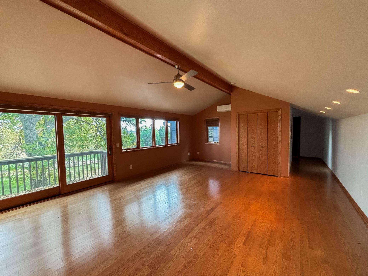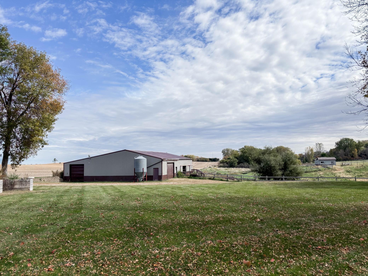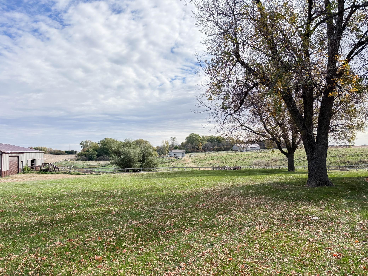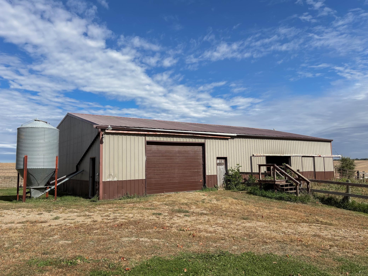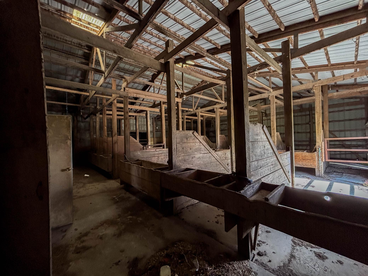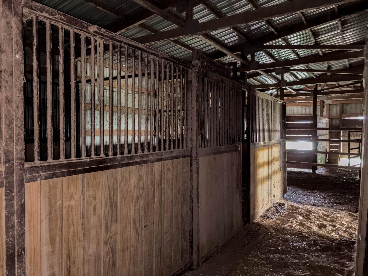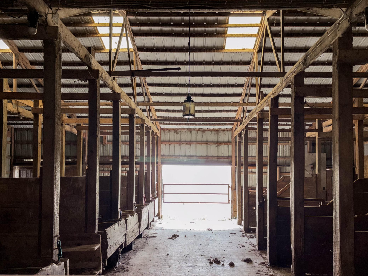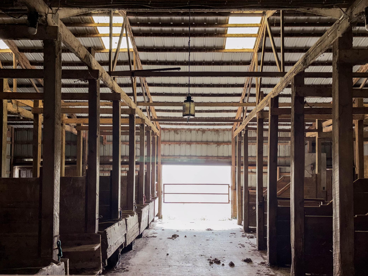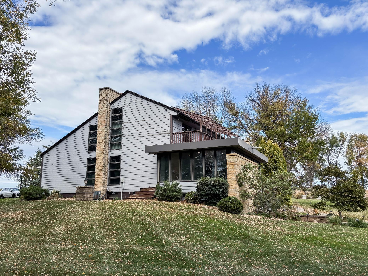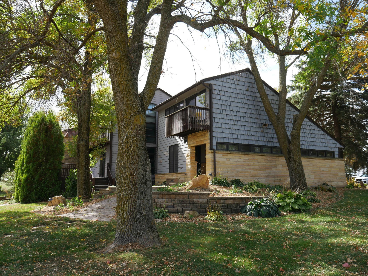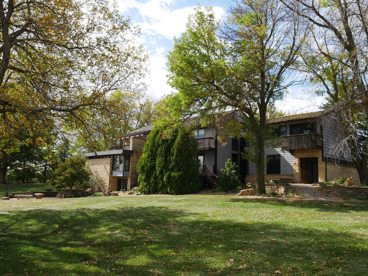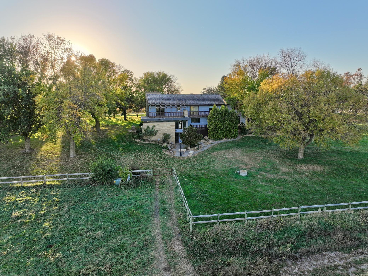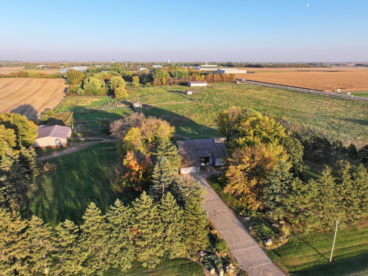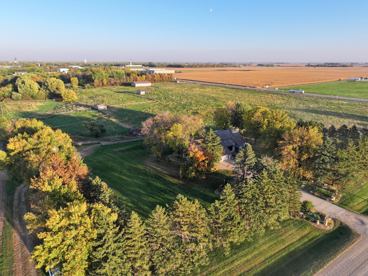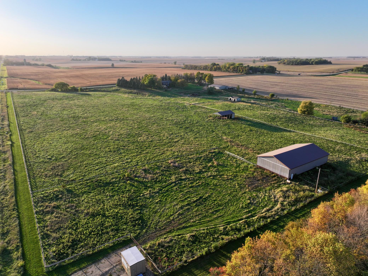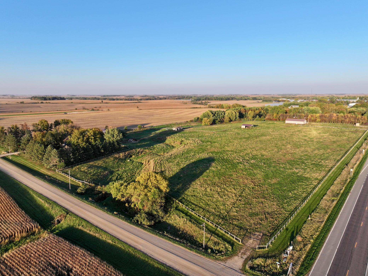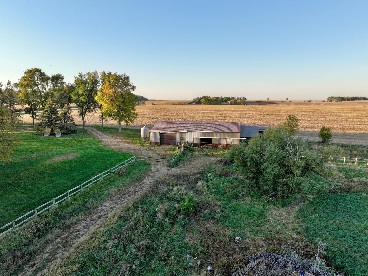
Property Listing
Description
Discover this one-of-a-kind 19.95-acre property along Highway 30, just west of Slayton! This rare find is truly a horse lover’s paradise—complete with all the facilities you need, including a 40x30 barn with stalls and feed bunks, a sun shade building, and a 45x80 pole building built in 2003. The modern-designed home offers an abundance of space and thoughtful updates throughout. The main floor features a newly remodeled kitchen with granite countertops, tile backsplash, and sleek finishes. Enjoy meals in the private dining room surrounded by natural light and scenic views, or relax in the spacious living room with a double-sided wood-burning fireplace. The main level also includes two baths, laundry, and a cozy family room conveniently located off the kitchen. Upstairs, you’ll find four bedrooms and three full baths, including a primary suite with a private full bath. The basement provides even more living space with a family room, an additional bath, and the potential for a fifth bedroom—just add an egress window. A large bonus room/office walks out to a peaceful patio, perfect for outdoor relaxation. Unique architectural touches are found throughout—towering ceilings in the foyer and living room, exposed wood beams, and a stunning brick fireplace that anchors the home’s warm and inviting design. The professionally landscaped yard offers multiple outdoor sitting areas, including decks and patios, ideal for enjoying sunrises, sunsets, and quiet country living. Whether you’re an equestrian enthusiast or simply seeking space and serenity, this property combines modern comfort with country charm—a truly rare opportunity!Property Information
Status: Active
Sub Type: ********
List Price: $710,000
MLS#: 6798612
Current Price: $710,000
Address: 1014 140th Avenue, Slayton, MN 56172
City: Slayton
State: MN
Postal Code: 56172
Geo Lat: 43.994703
Geo Lon: -95.781318
Subdivision:
County: Murray
Property Description
Year Built: 1974
Lot Size SqFt: 869022
Gen Tax: 2820
Specials Inst: 0
High School: Murray County Central
Square Ft. Source:
Above Grade Finished Area:
Below Grade Finished Area:
Below Grade Unfinished Area:
Total SqFt.: 5684
Style: Array
Total Bedrooms: 4
Total Bathrooms: 6
Total Full Baths: 4
Garage Type:
Garage Stalls: 3
Waterfront:
Property Features
Exterior:
Roof:
Foundation:
Lot Feat/Fld Plain: Array
Interior Amenities:
Inclusions: ********
Exterior Amenities:
Heat System:
Air Conditioning:
Utilities:


