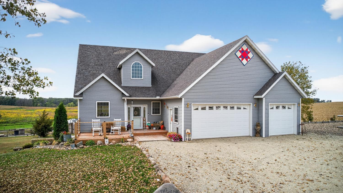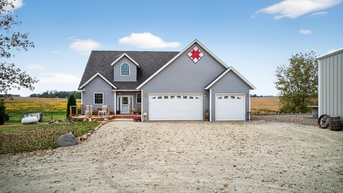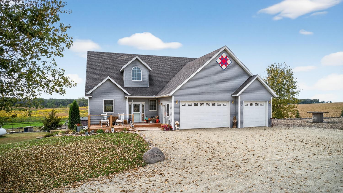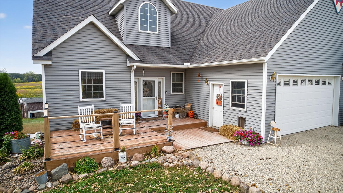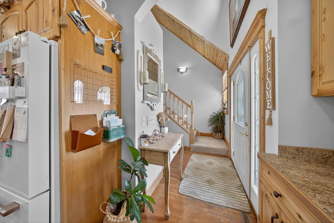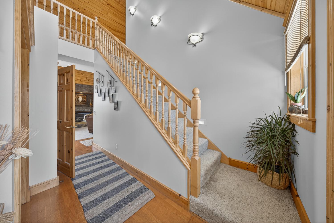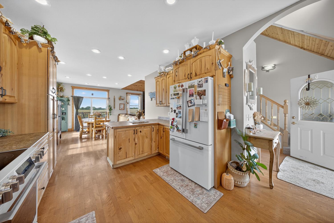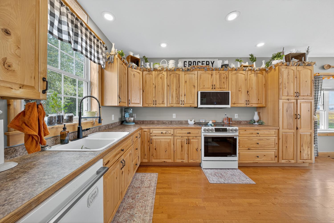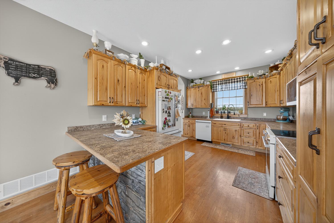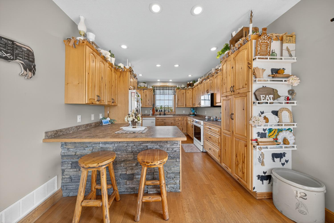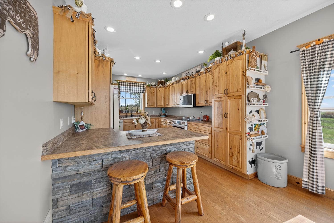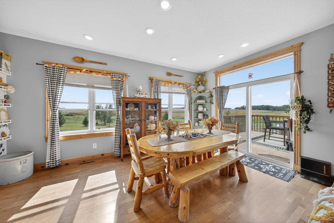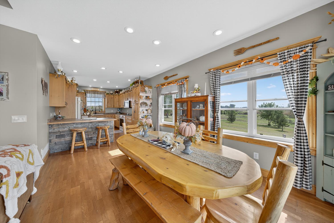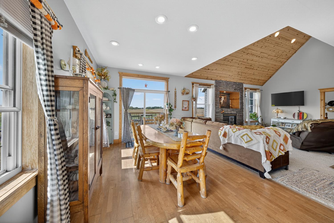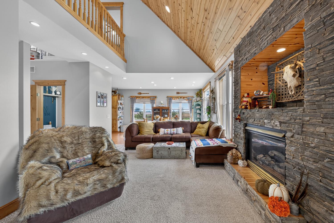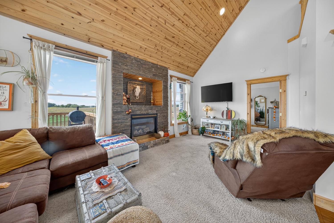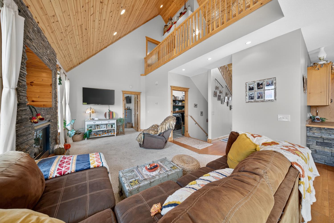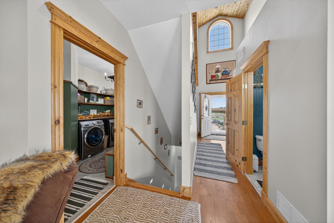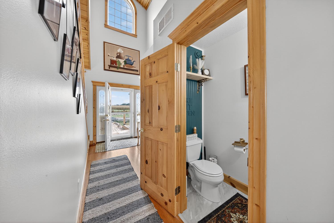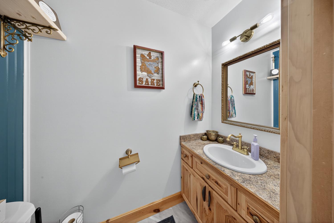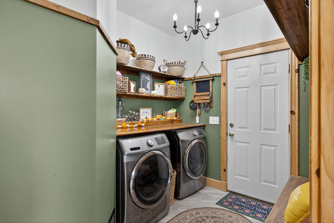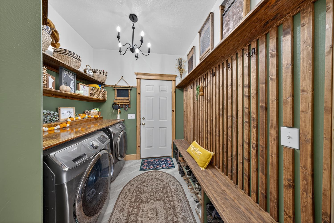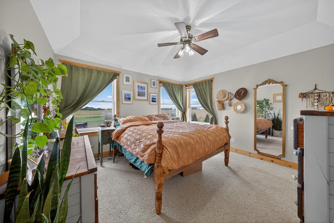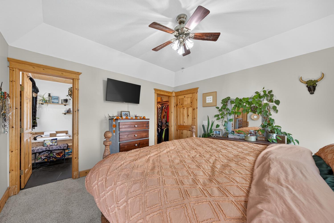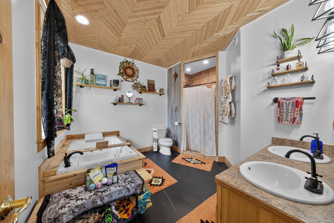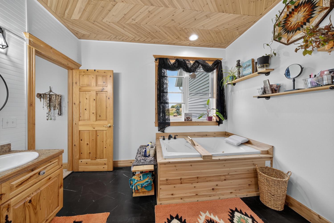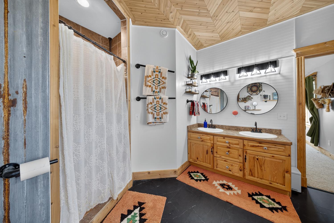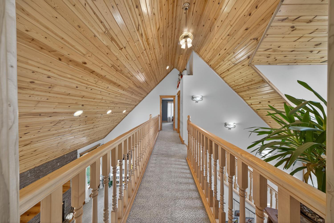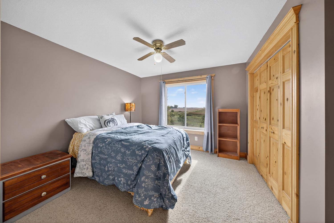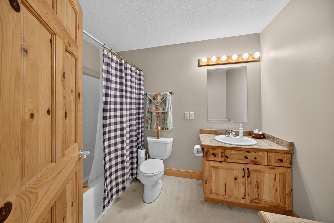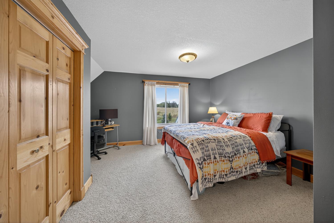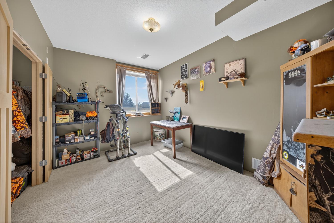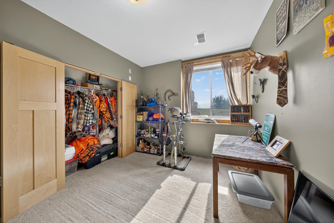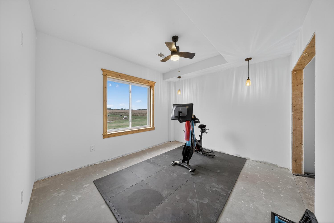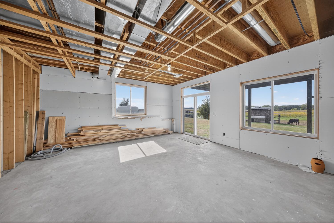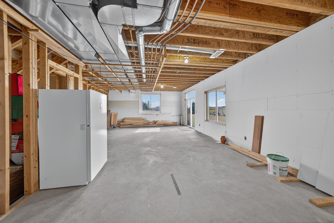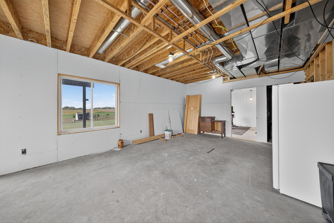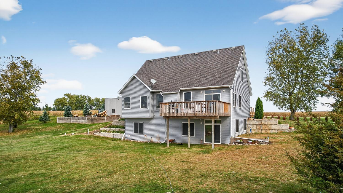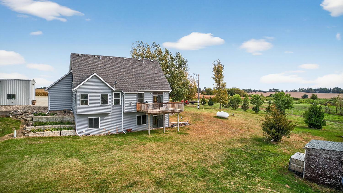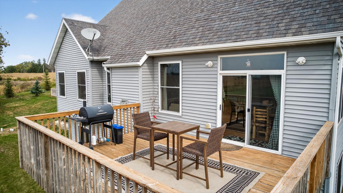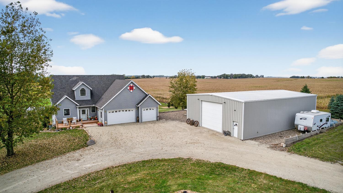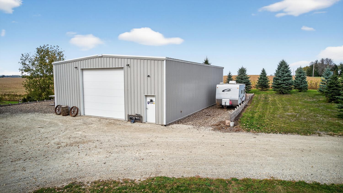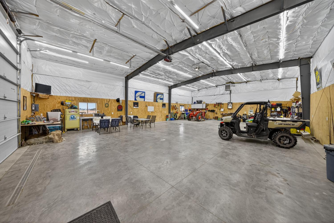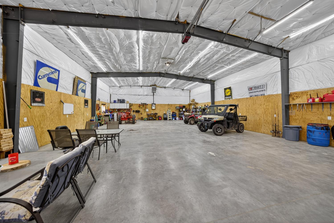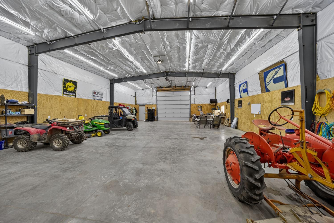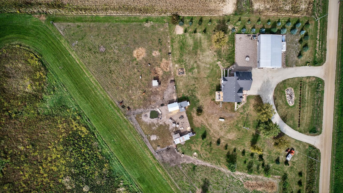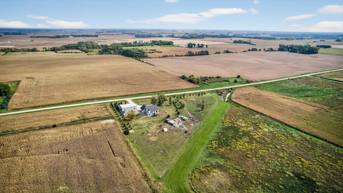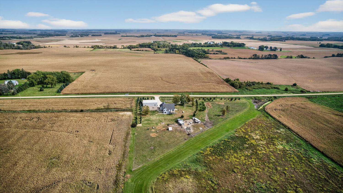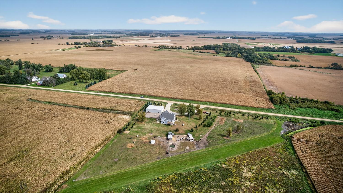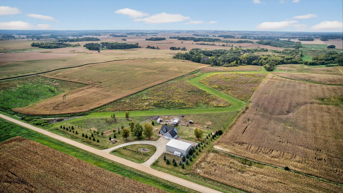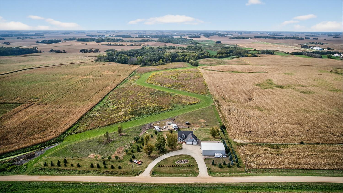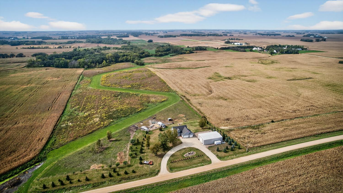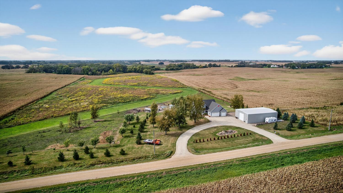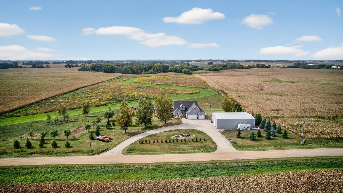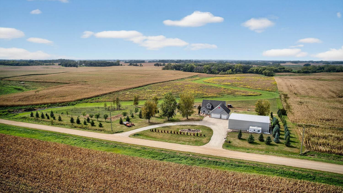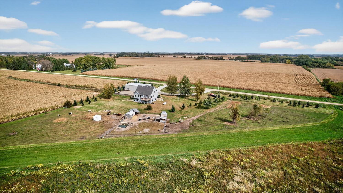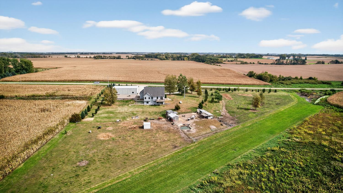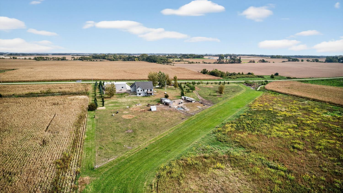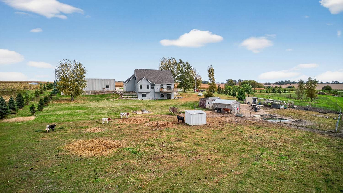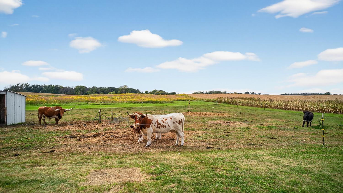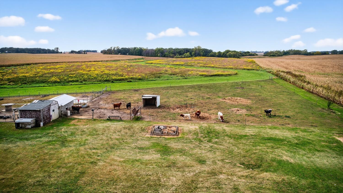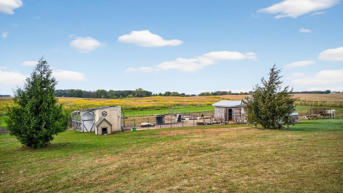
Property Listing
Description
Welcome to your dream country retreat! This spacious 4-bedroom, 3-bath home sits on 4.67 acres of picturesque land, perfect for hobby farming, homesteading, or simply enjoying the peace and privacy of rural living. Inside, the home features a well-designed layout with generous living spaces including a large kitchen/dining room with newer appliances; living room with gas fireplace; main floor primary bedroom; a large, gorgeous primary bathroom that includes a jacuzzi tub and large tiled shower; and can't forget the laundry room on main level! A partially finished basement offers exciting expansion potential. A fifth bedroom or office area is nearly complete, just add flooring, a door and closet doors; and a large family room and a roughed in bathroom awaits your finishing touches, making this home ideal for expanding the homes potential. Outside, the property is fully equipped for your farming needs: Pasture land with electric fencing, ready for livestock. Chicken coop and a couple small outbuildings for storage or small animals. A newer 40x60 heated pole shed with concrete flooring, perfect for equipment, workshop space, or year-round projects! Whether you're looking to start a hobby farm, enjoy country living with modern comforts, or invest in a property with room to expand, this one checks all the boxes. Only around 8 miles to Owatonna and Hwy 14 is nearby if going Rochester direction too. This is one you want to see!Property Information
Status: Active
Sub Type: ********
List Price: $545,000
MLS#: 6798606
Current Price: $545,000
Address: 5234 SE 74th Avenue, Claremont, MN 55924
City: Claremont
State: MN
Postal Code: 55924
Geo Lat: 44.01655
Geo Lon: -93.086166
Subdivision:
County: Steele
Property Description
Year Built: 2004
Lot Size SqFt: 203425.2
Gen Tax: 4518
Specials Inst: 0
High School: ********
Square Ft. Source:
Above Grade Finished Area:
Below Grade Finished Area:
Below Grade Unfinished Area:
Total SqFt.: 2923
Style: Array
Total Bedrooms: 4
Total Bathrooms: 3
Total Full Baths: 2
Garage Type:
Garage Stalls: 3
Waterfront:
Property Features
Exterior:
Roof:
Foundation:
Lot Feat/Fld Plain:
Interior Amenities:
Inclusions: ********
Exterior Amenities:
Heat System:
Air Conditioning:
Utilities:


