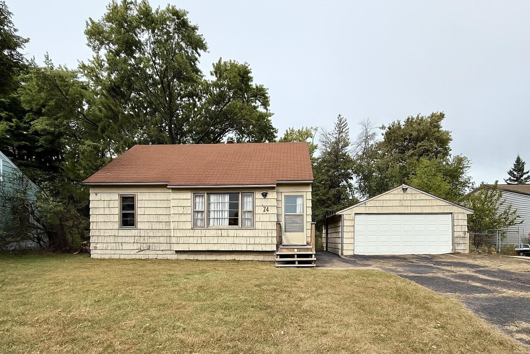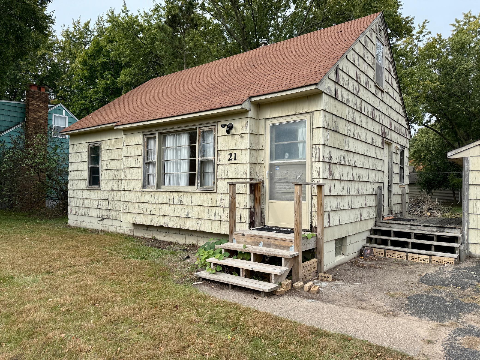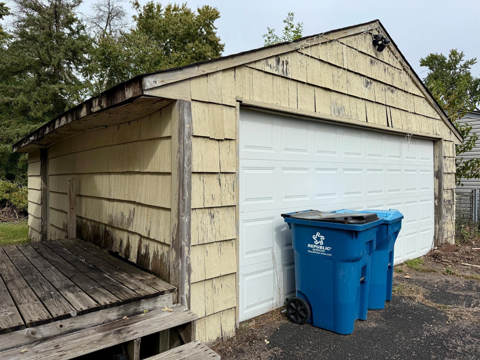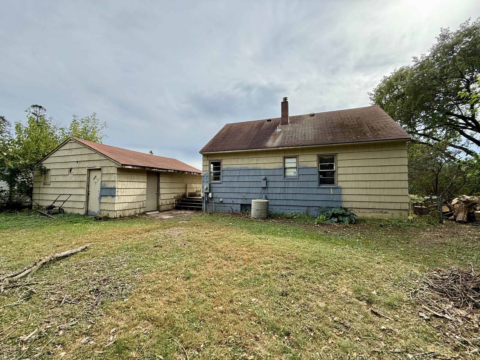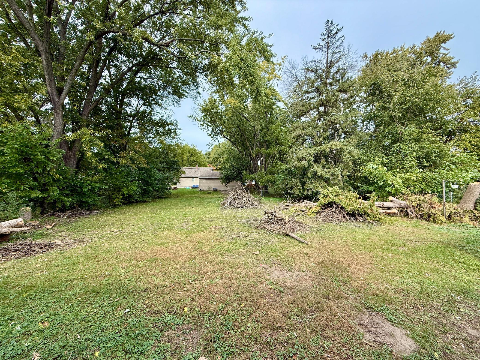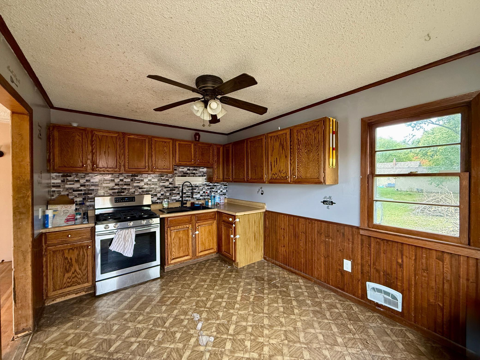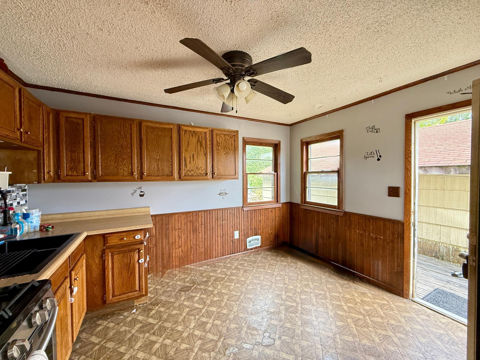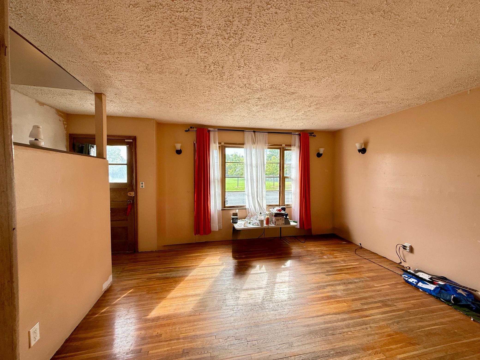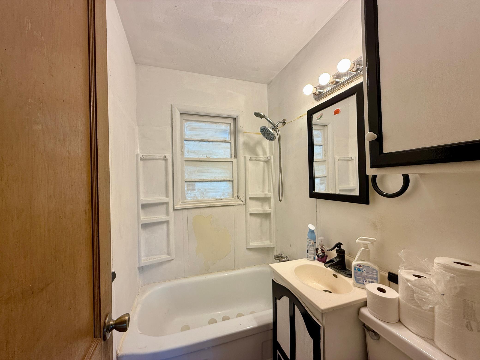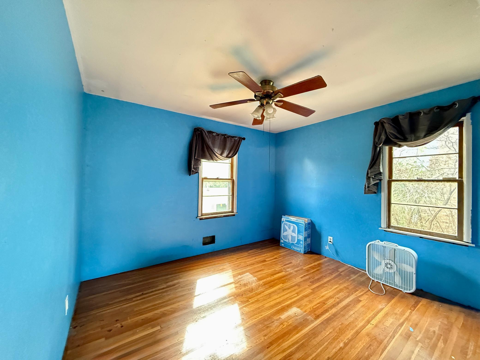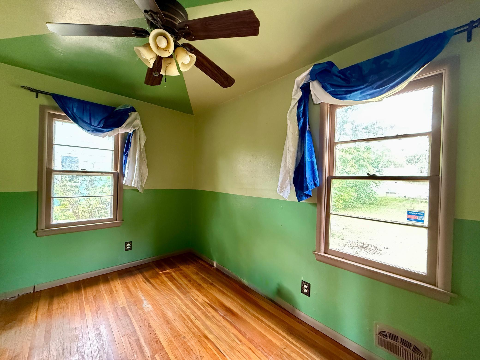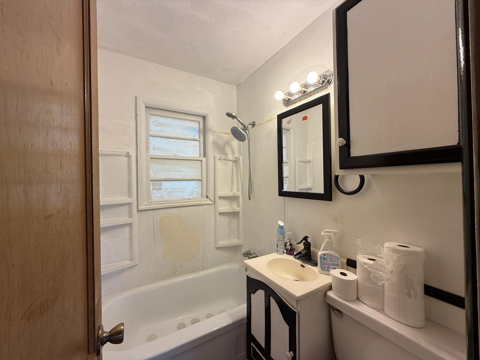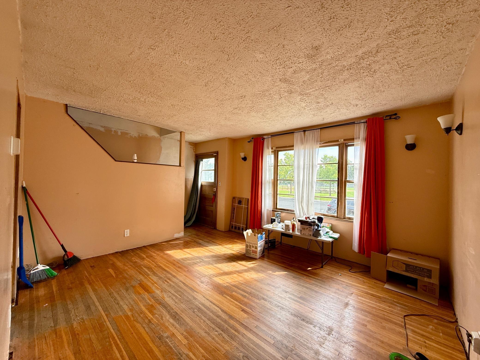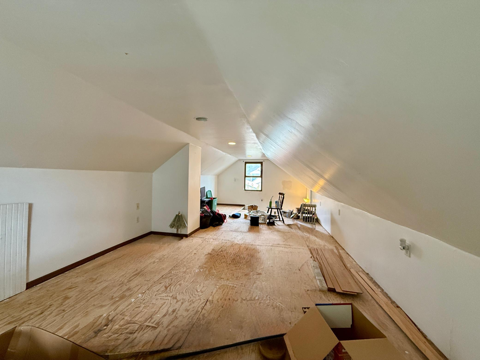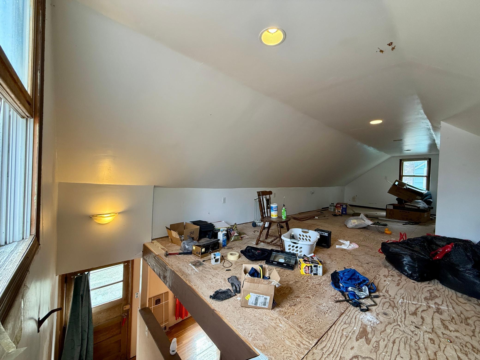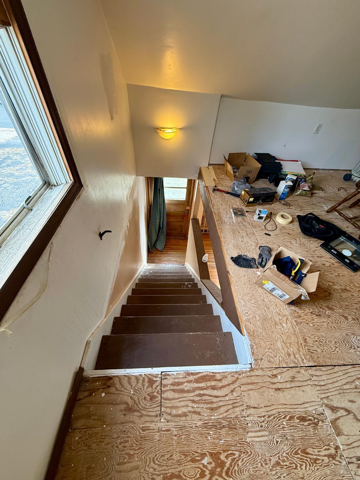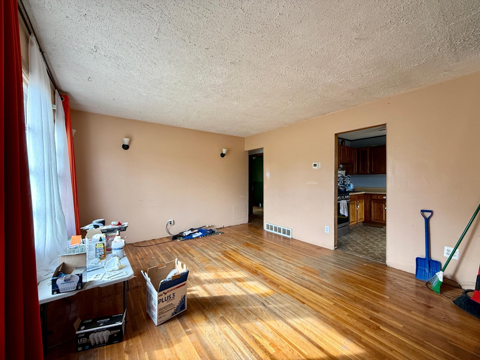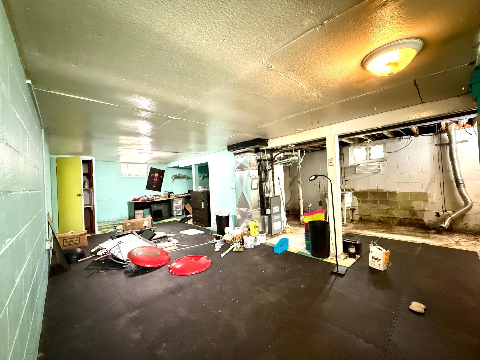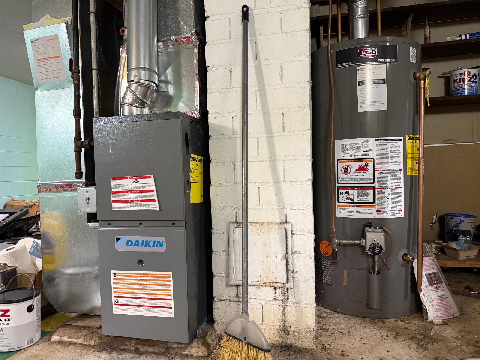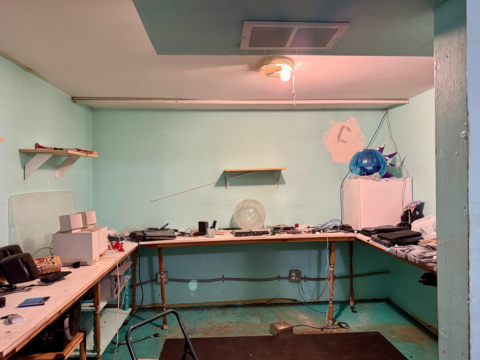
Property Listing
Description
Charming Circle Pines Opportunity, Bring Your Vision! This classic 1½-story home is nestled in the heart of Circle Pines. This 3-bedroom, 1-bath property offers incredible potential for investors, DIY enthusiasts, or anyone looking for a project with great upside. With a little TLC, this home can truly shine! The main floor features a cozy family room with hardwood floors, an eat-in kitchen with a tile backsplash and charming decorative wainscot detail, two comfortable bedrooms, and a full bath. Upstairs, you’ll find a spacious upper-level bedroom perfect for a primary suite, home office, or creative space. The unfinished lower level includes the laundry area and offers plenty of room to finish and add extra living space, such as a family room or home gym. Outside, enjoy a .23-acre lot with a detached two-car garage and a fantastic location directly across from Inner Park, a community favorite featuring ball fields, basketball, tennis and pickleball courts, a skate rink, playground, and more! Located in the highly desirable Centennial School District, Circle Pines offers a welcoming small-town feel with convenient access to major highways, shopping, restaurants, and outdoor recreation. You’ll love being close to Rice Creek Chain of Lakes Park Reserve, local trails, and all the amenities that make this area such a great place to call home. Don’t miss your chance to bring your ideas to life in this well-located home with so much potential. With the right vision and updates, 21 Inner Drive could be your next rewarding project or investment success!Property Information
Status: Active
Sub Type: ********
List Price: $189,900
MLS#: 6798483
Current Price: $189,900
Address: 21 Inner Drive, Circle Pines, MN 55014
City: Circle Pines
State: MN
Postal Code: 55014
Geo Lat: 45.151111
Geo Lon: -93.148688
Subdivision: Circle Pines Pt 1 East
County: Anoka
Property Description
Year Built: 1953
Lot Size SqFt: 10018.8
Gen Tax: 3035.58
Specials Inst: 0
High School: ********
Square Ft. Source:
Above Grade Finished Area:
Below Grade Finished Area:
Below Grade Unfinished Area:
Total SqFt.: 1678
Style: Array
Total Bedrooms: 3
Total Bathrooms: 1
Total Full Baths: 1
Garage Type:
Garage Stalls: 2
Waterfront:
Property Features
Exterior:
Roof:
Foundation:
Lot Feat/Fld Plain: Array
Interior Amenities:
Inclusions: ********
Exterior Amenities:
Heat System:
Air Conditioning:
Utilities:


