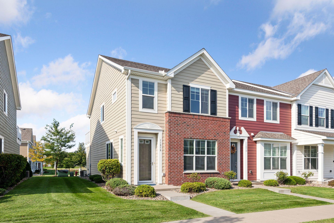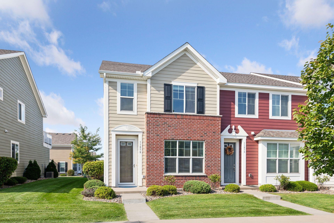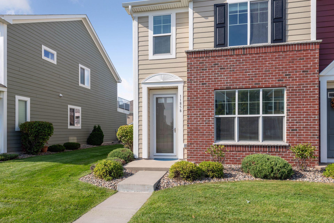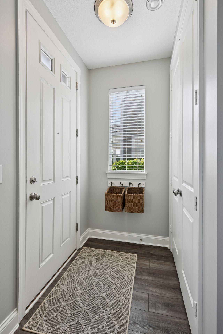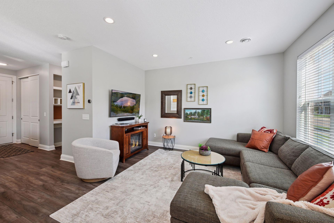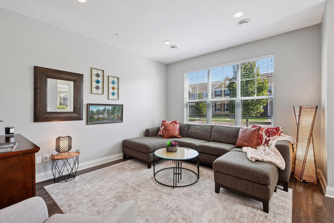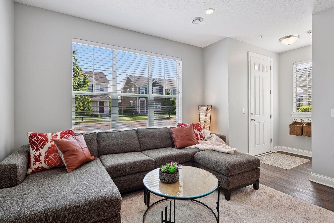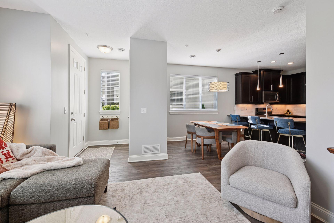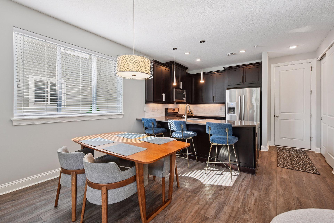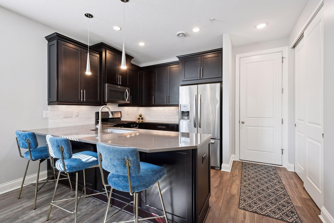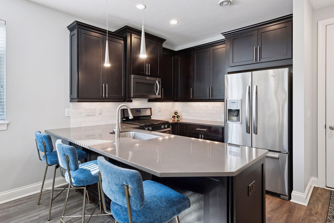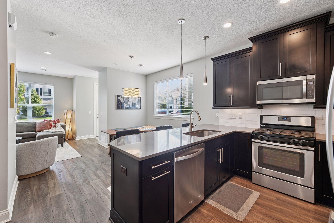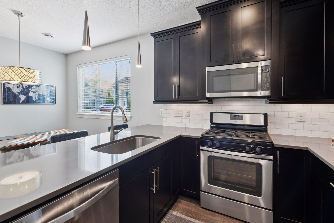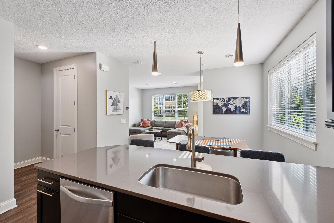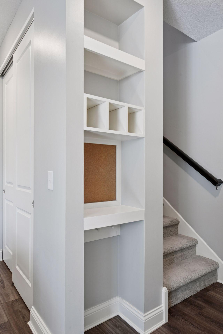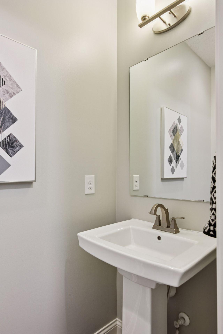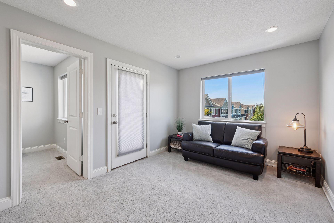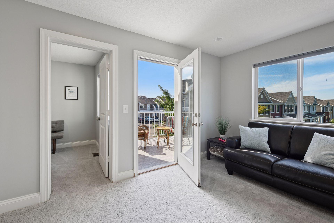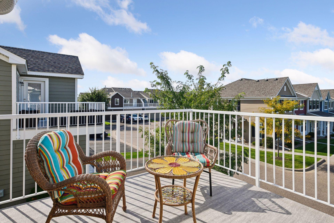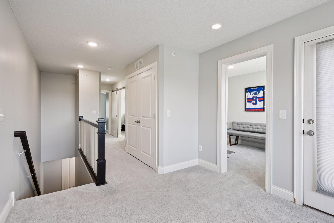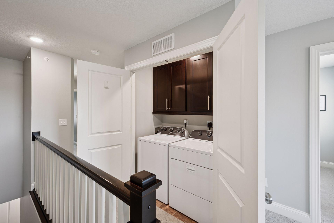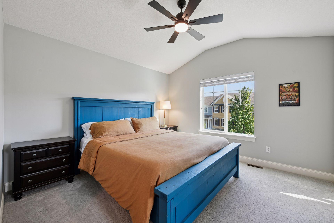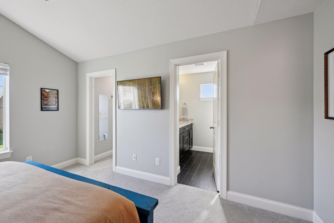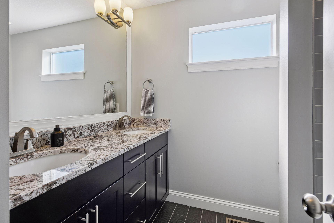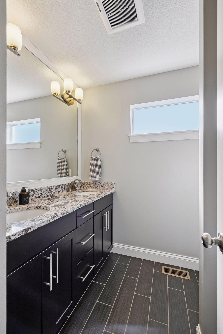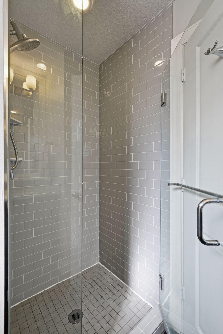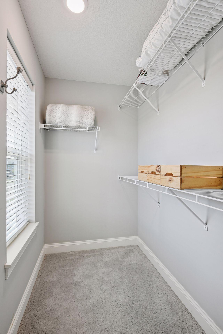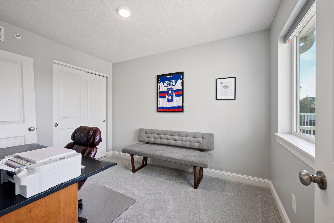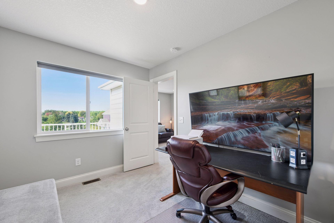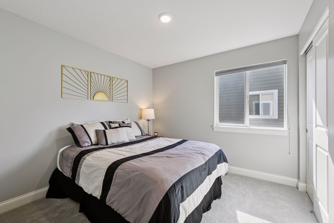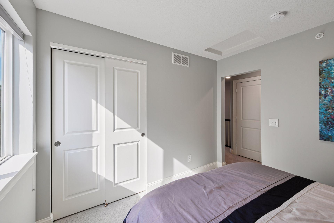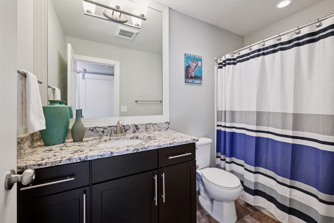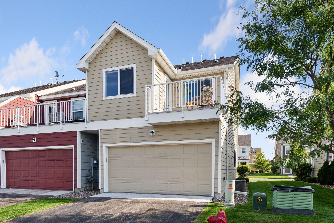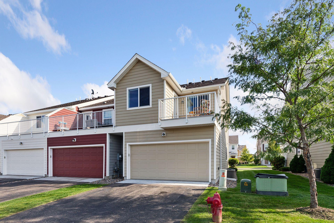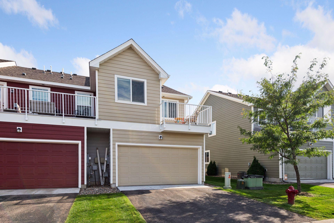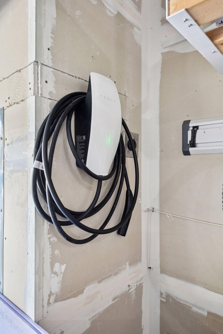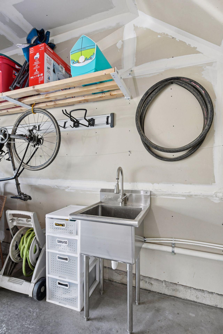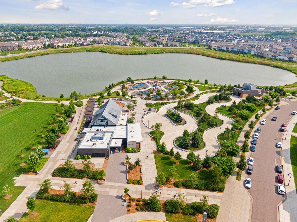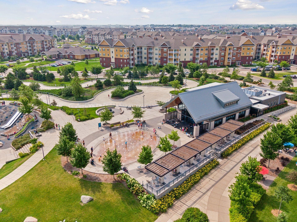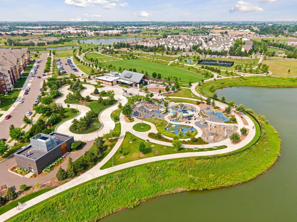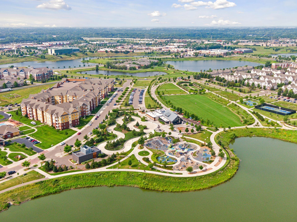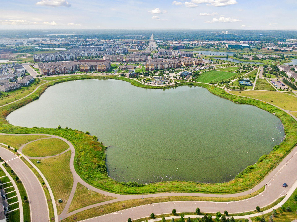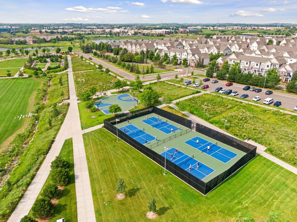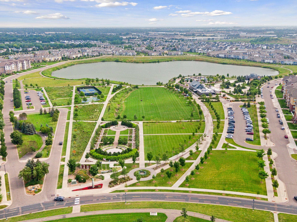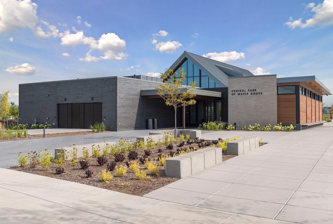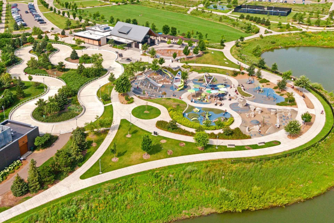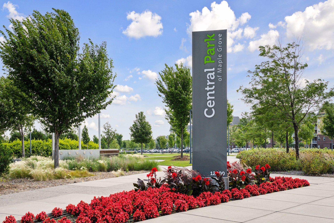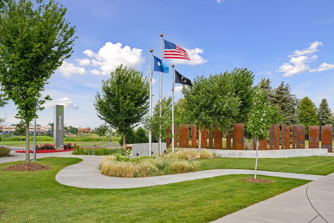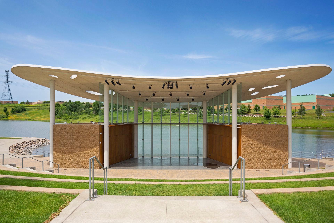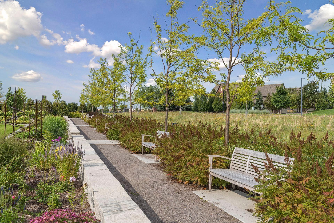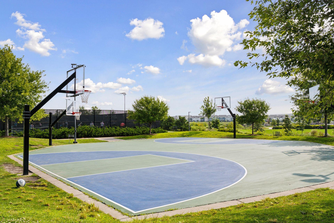
Property Listing
Description
STUNNING end-unit in the heart of Maple Grove. This highly sought after townhouse features 3 spacious bedrooms & 3 luxury baths. This modern townhome features an open floor plan, plenty of natural light, vinyl flooring, and a high-end Chef's Kitchen w/stainless steel appliances, quartz countertops, upgraded cabinets w/pullouts and tiled backsplash. Upper level has a versatile loft area perfect for cozy nights or make it an office. The spacious primary bedroom includes an ensuite bath with dual sinks, granite counters, new faucets, lots of cabinetry & separate tiled shower along with a large walk-in closet. Two additional spacious bedrooms on the upper level and laundry closet. Step outside to a private deck with new decking '25, perfect for those fun gatherings. 2-car garage with new electric tesla car charger, new SS utility sink, new apron installed in '23 and great storage. Did we mention the PRIME area? This home is just steps away from Central Park, a 44 acre park, that you can enjoy playground, pickleball courts, basketball courts, ice skating loop, interactive fountains, gardens, lawns and enjoy walking/biking around the ponds and trails throughout Central Park and MG park and trails. Also, minutes from bustling Arbor Lakes Shopping Center, the Maple Grove Community Center, retail therapy, Lifetime Fitness and dining adventure awaits! A MUST SEE!Property Information
Status: Active
Sub Type: ********
List Price: $360,000
MLS#: 6798444
Current Price: $360,000
Address: 11858 84th Avenue N, Maple Grove, MN 55369
City: Maple Grove
State: MN
Postal Code: 55369
Geo Lat: 45.107047
Geo Lon: -93.430835
Subdivision: Highgrove 3rd Add
County: Hennepin
Property Description
Year Built: 2014
Lot Size SqFt: 17424
Gen Tax: 3771
Specials Inst: 0
High School: ********
Square Ft. Source:
Above Grade Finished Area:
Below Grade Finished Area:
Below Grade Unfinished Area:
Total SqFt.: 1466
Style: Array
Total Bedrooms: 3
Total Bathrooms: 3
Total Full Baths: 1
Garage Type:
Garage Stalls: 2
Waterfront:
Property Features
Exterior:
Roof:
Foundation:
Lot Feat/Fld Plain: Array
Interior Amenities:
Inclusions: ********
Exterior Amenities:
Heat System:
Air Conditioning:
Utilities:


