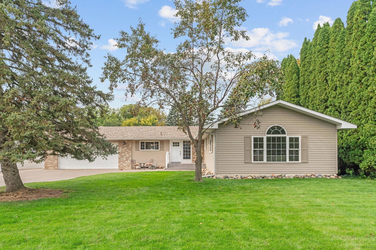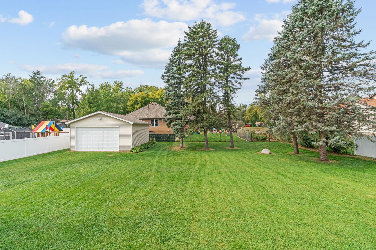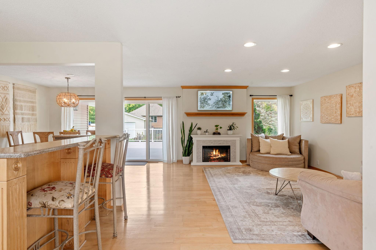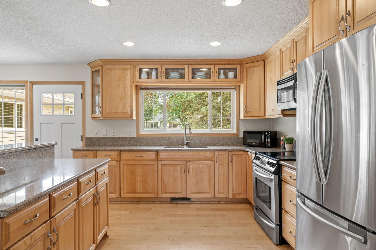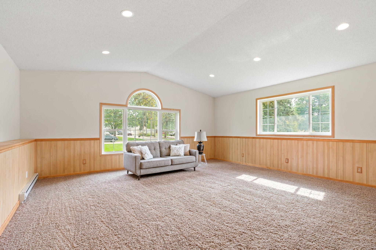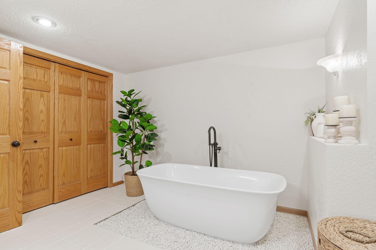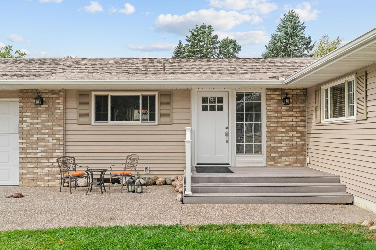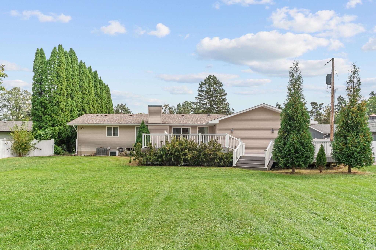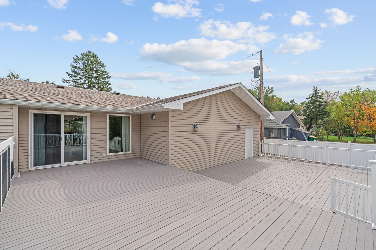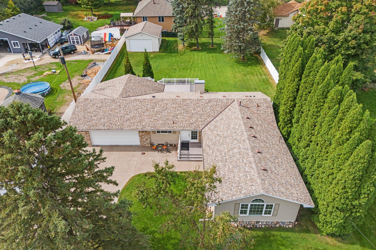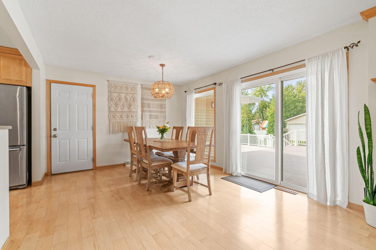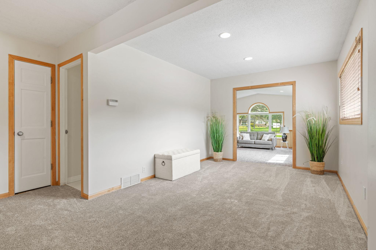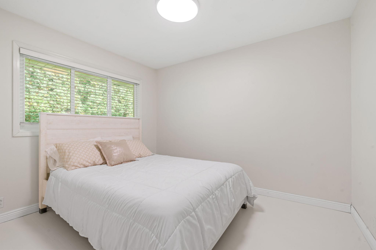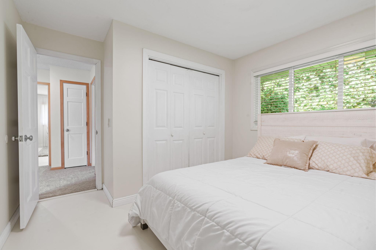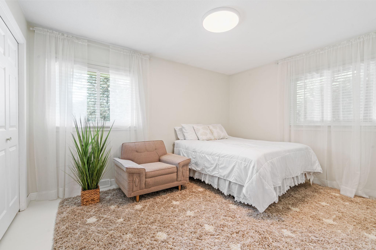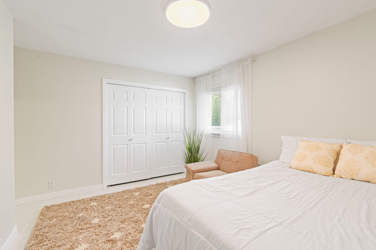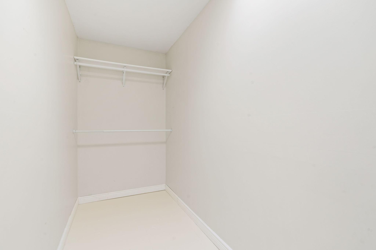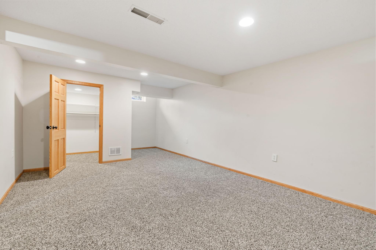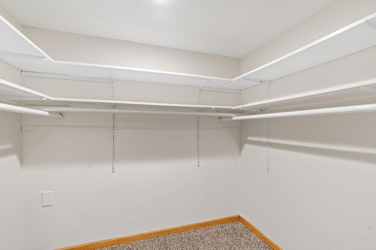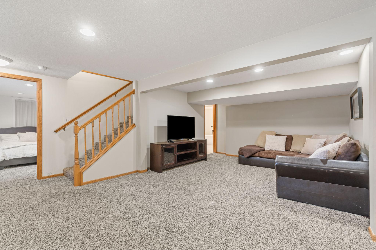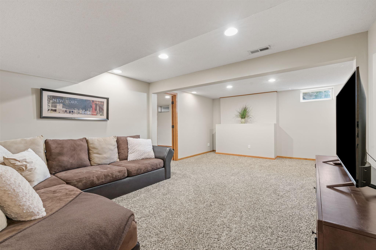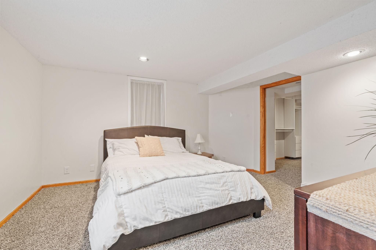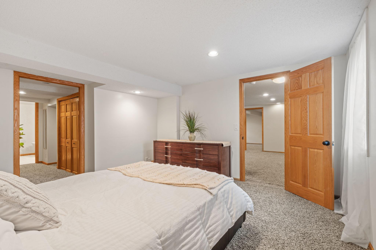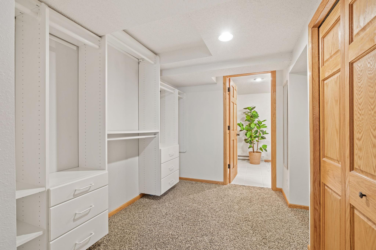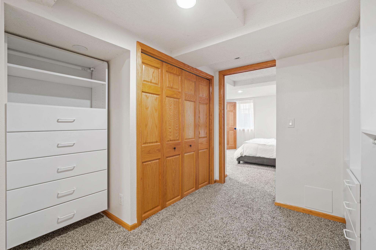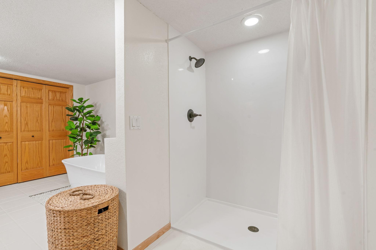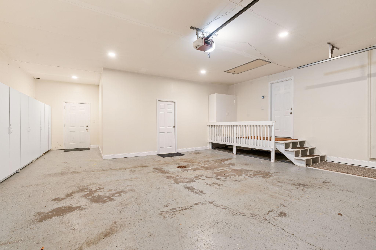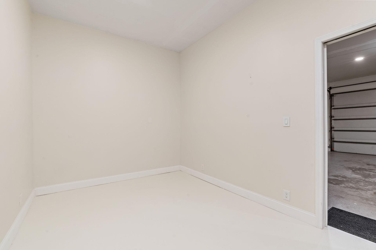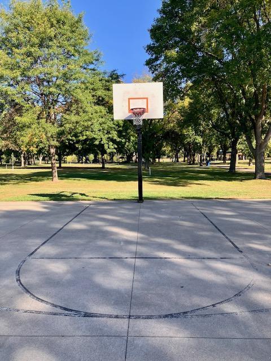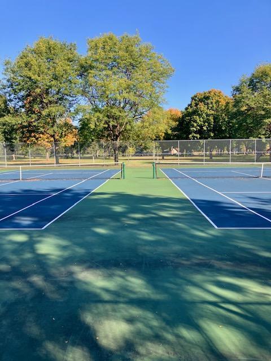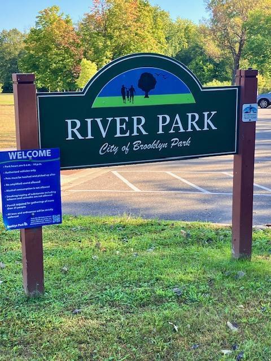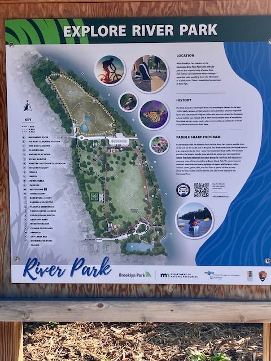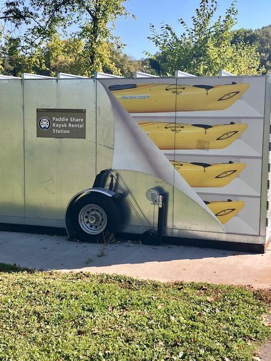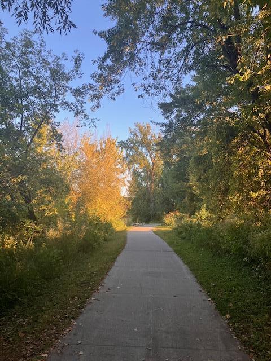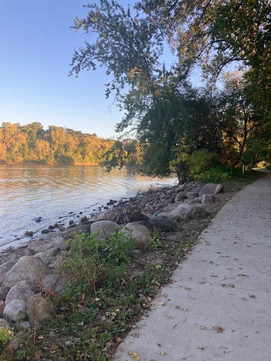
Property Listing
Description
This home truly has it all—space, style, and an unbeatable location! Just steps from River Park, you’ll enjoy endless outdoor activities with access to a playground, kayaking, tennis and basketball courts, pavilions, and scenic nature trails along the Mississippi River. Inside, the home is light, bright, open, and spacious with multiple living areas perfect for both entertaining and everyday life. The living room features a cozy fireplace, while the expansive great room offers oversized windows that flood the home with natural light. You’ll also find a formal dining room, a sun-filled sitting area, a comfortable basement family room, and a basement office that could easily serve as a 4th bedroom. The modern kitchen is a showstopper, boasting quartz countertops, a large island, black stainless steel appliances, dishwasher, and garbage disposal. The home offers 3 bedrooms (two on the main level and one in the lower level) and 2 full bathrooms, including a brand-new luxury bath with an extra-deep soaking tub and a stunning floor-to-ceiling Onyx walk-in shower. Step outside to your own private retreat with a large maintenance-free double deck and fully fenced yard—ideal for gatherings, barbecues, and pets. An attached garage with storage cabinets and workshop/office space adds convenience, while the oversized detached 2-car garage is perfect for extra storage, a small business, or a hobby shop. This property combines comfort, versatility, and location—you won’t want to miss it!Property Information
Status: Active
Sub Type: ********
List Price: $465,000
MLS#: 6798363
Current Price: $465,000
Address: 7801 Mississippi Lane, Minneapolis, MN 55444
City: Minneapolis
State: MN
Postal Code: 55444
Geo Lat: 45.096343
Geo Lon: -93.282732
Subdivision: R 21w
County: Hennepin
Property Description
Year Built: 1966
Lot Size SqFt: 24829.2
Gen Tax: 5734
Specials Inst: 0
High School: ********
Square Ft. Source:
Above Grade Finished Area:
Below Grade Finished Area:
Below Grade Unfinished Area:
Total SqFt.: 3089
Style: Array
Total Bedrooms: 3
Total Bathrooms: 2
Total Full Baths: 2
Garage Type:
Garage Stalls: 4
Waterfront:
Property Features
Exterior:
Roof:
Foundation:
Lot Feat/Fld Plain:
Interior Amenities:
Inclusions: ********
Exterior Amenities:
Heat System:
Air Conditioning:
Utilities:


