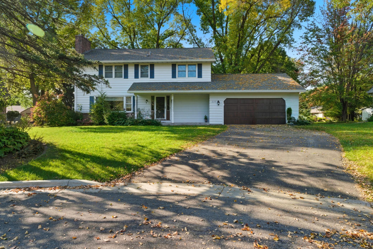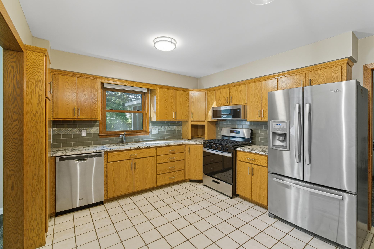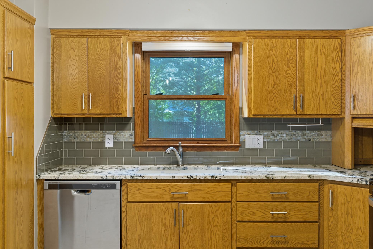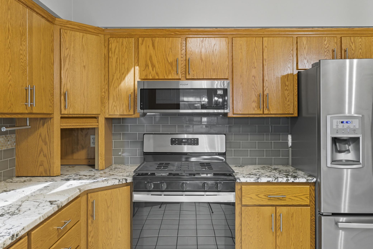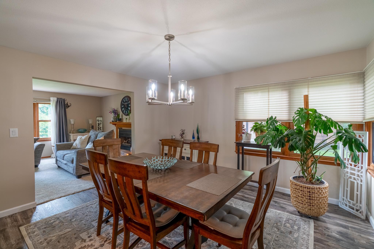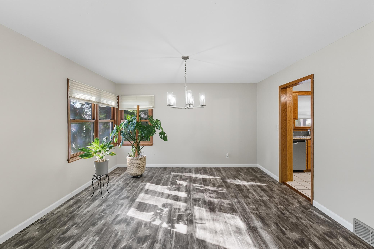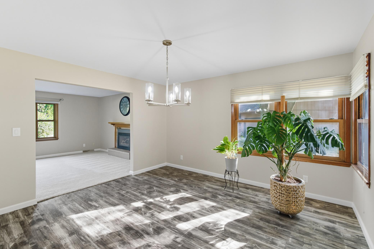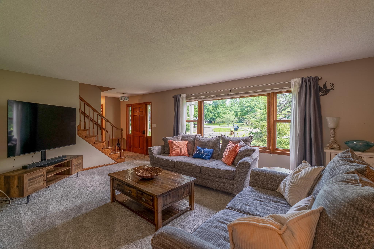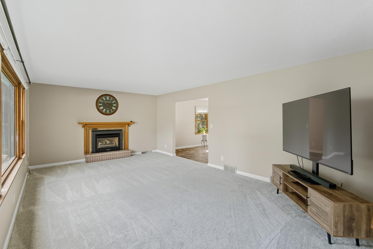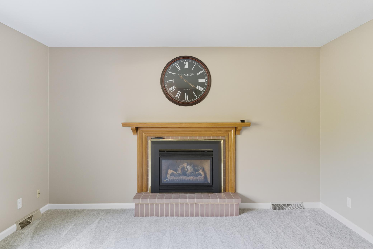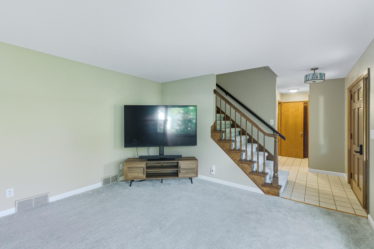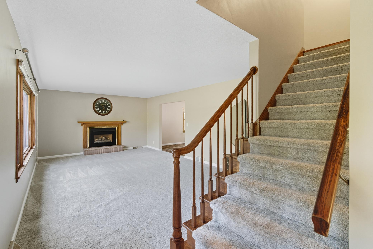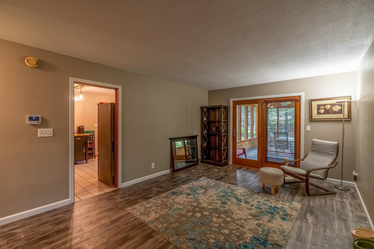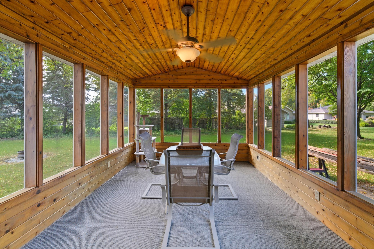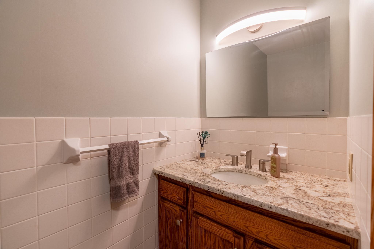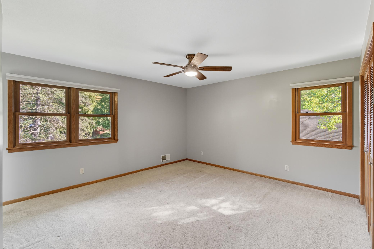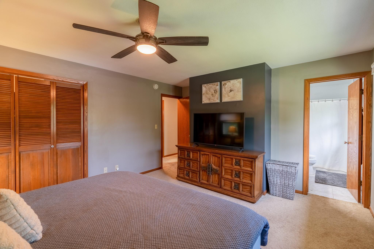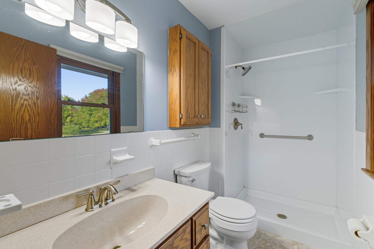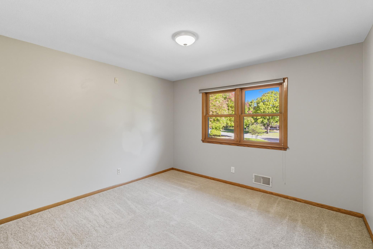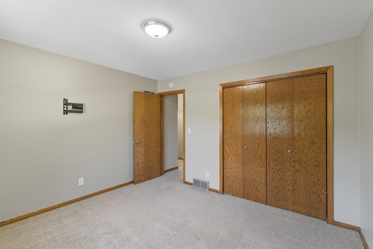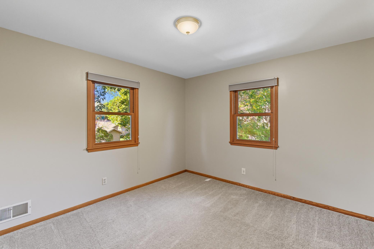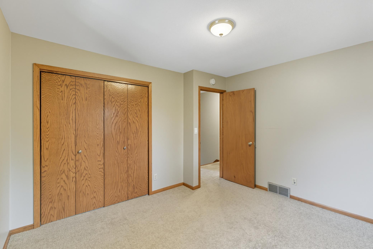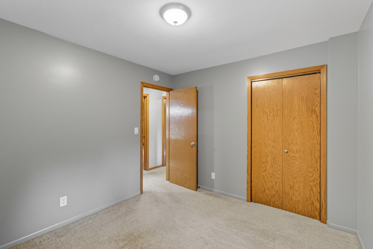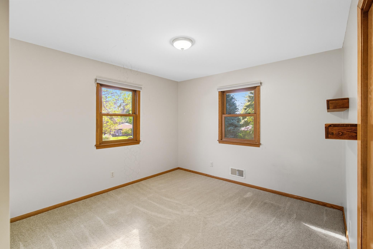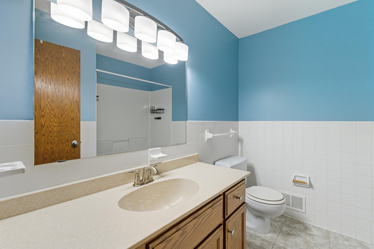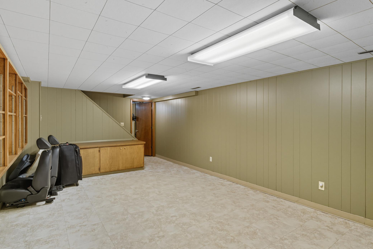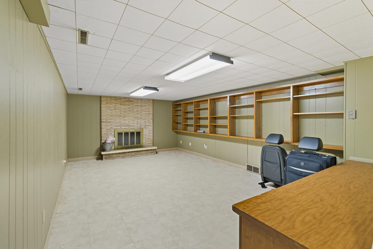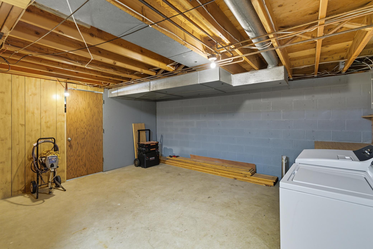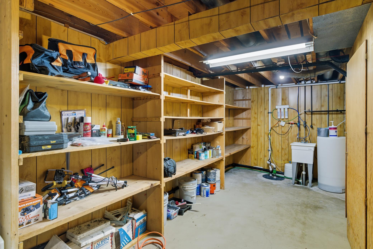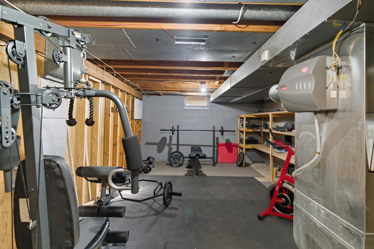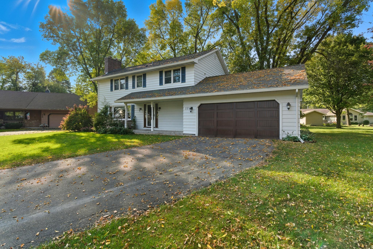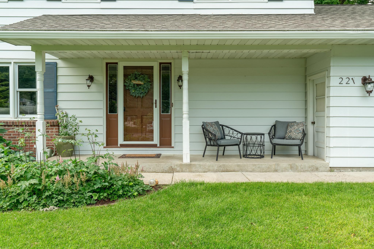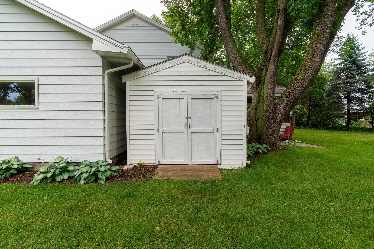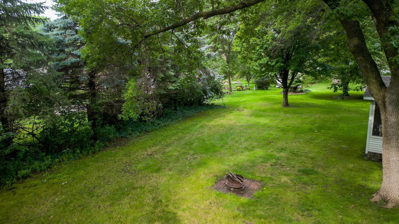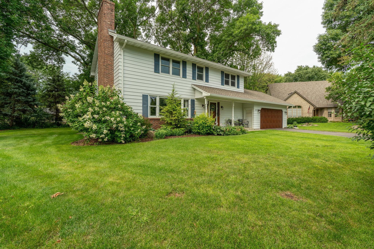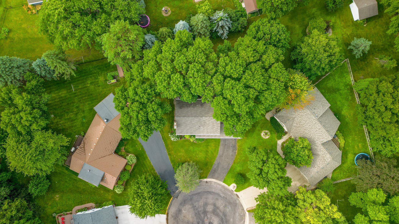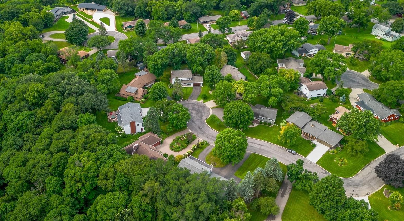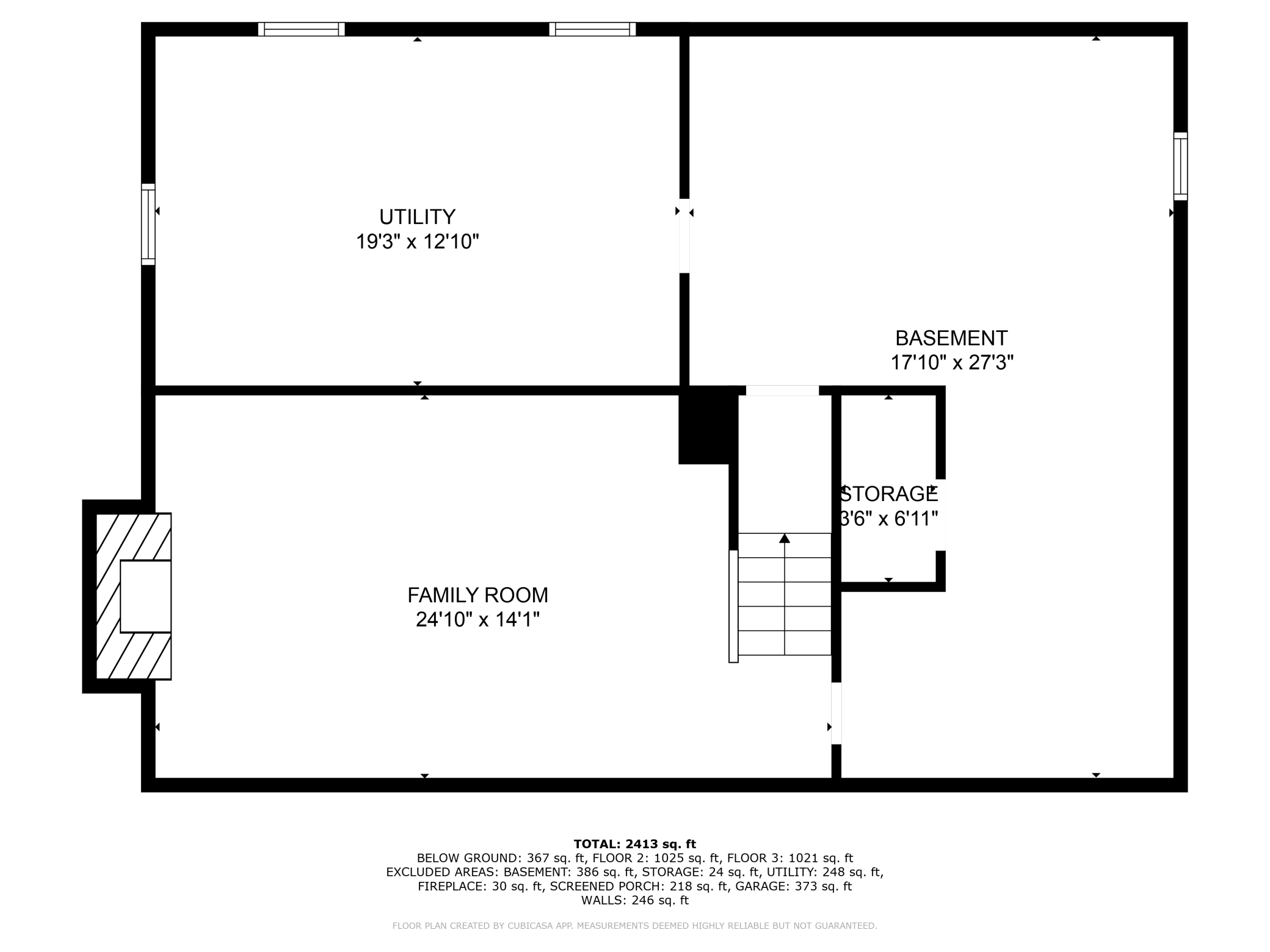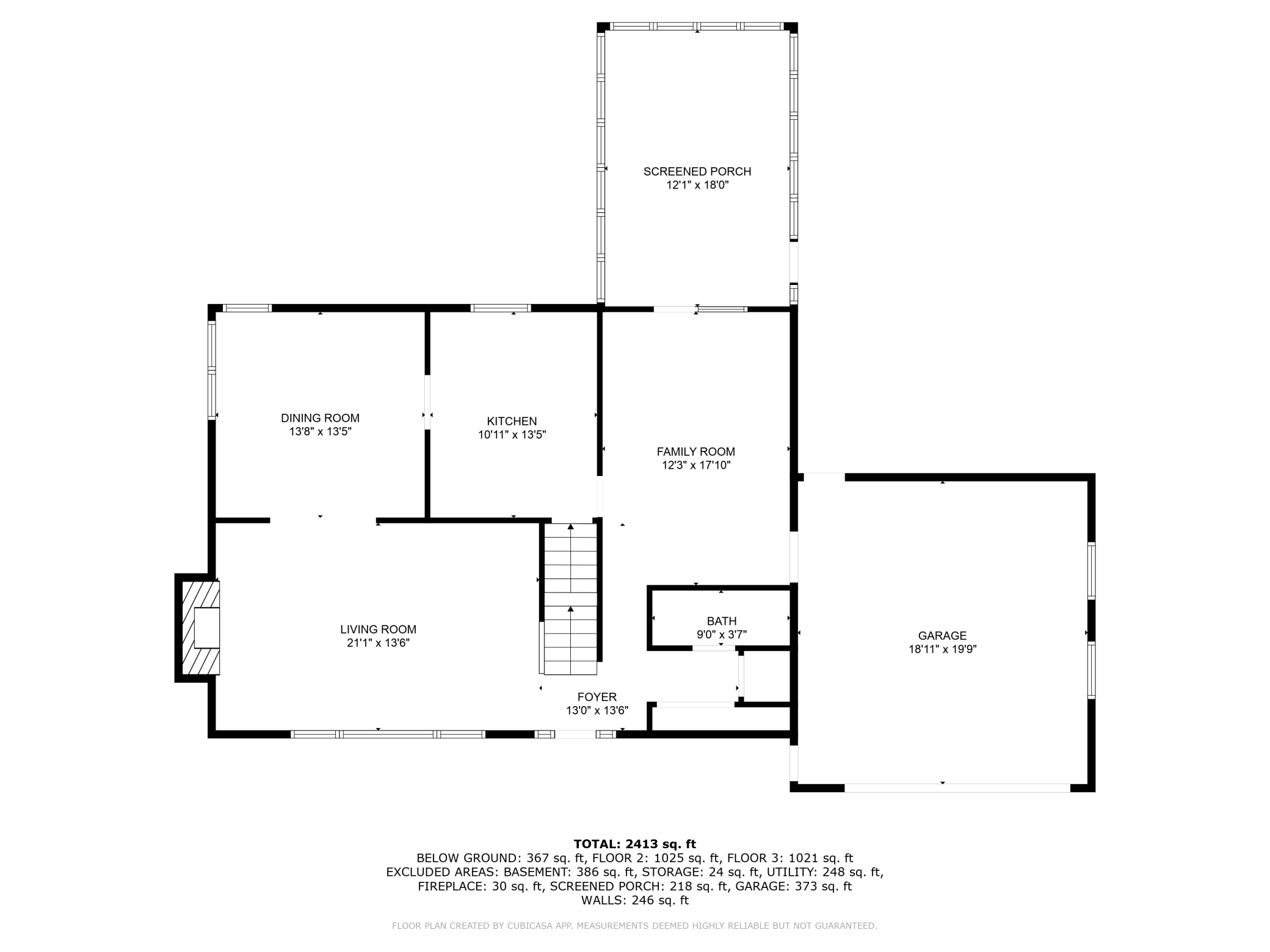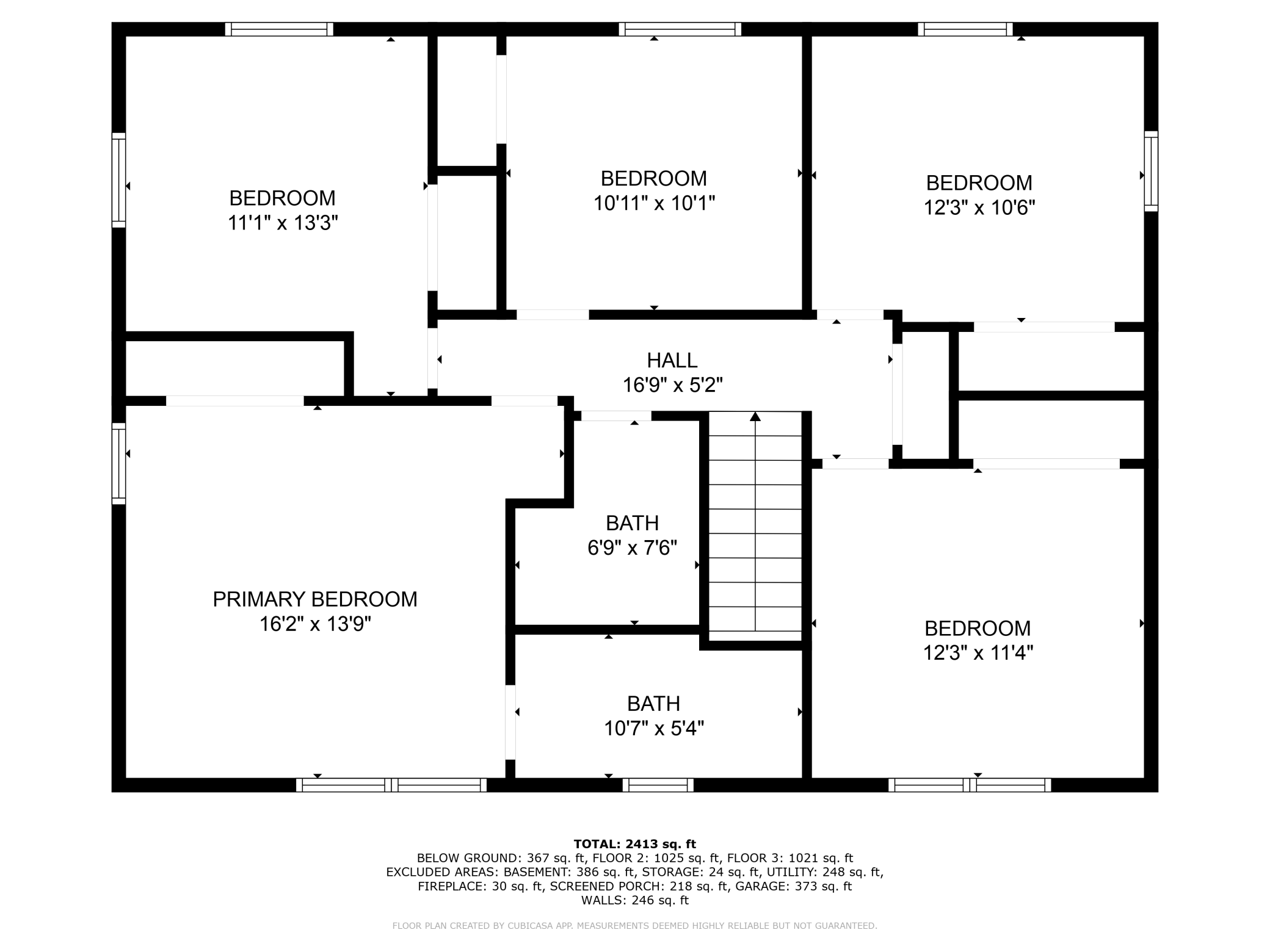
Property Listing
Description
Brimming with timeless charm and curb appeal, this classic 2-story home has been thoughtfully maintained and beautifully updated, offering a warm and inviting atmosphere from the moment you arrive. The main floor welcomes you with a formal living room featuring a brick-surround fireplace, a formal dining room with views of the backyard, and an updated kitchen with granite countertops, tile backsplash, and newer appliances. A spacious family room and convenient half bath add to the comfort, while the screened 3-season porch provides the perfect spot to relax and unwind with an “up north” feel right at home. Upstairs, you’ll find five bedrooms, including a primary suite with a private ¾ bath, as well as a full bath to serve the remaining bedrooms. The lower level expands the living space even further with a large family/rec room complete with a wood-burning fireplace, laundry area, abundant storage, and a versatile bonus room currently being used as a workout space. The layout offers endless options for living, working, and entertaining. Major updates include a new roof in 2020, new main-level flooring, and refreshed trim and paint, ensuring this home is move-in ready, with generous closet space & smart storage solutions throughout. Recent updates include fire-rated garage service door & firewall installed, sealed & painted walls in laundry room & workout area of basement, professionally steam cleaned carpets throughout, air ducts professionally cleaned throughout home, new carpet on stairway & some updated electrical items!Property Information
Status: Active
Sub Type: ********
List Price: $385,575
MLS#: 6798015
Current Price: $385,575
Address: 221 Crestwood Drive, North Mankato, MN 56003
City: North Mankato
State: MN
Postal Code: 56003
Geo Lat: 44.170804
Geo Lon: -94.03031
Subdivision: Sunrise Acres 3
County: Nicollet
Property Description
Year Built: 1968
Lot Size SqFt: 16117.2
Gen Tax: 4760
Specials Inst: 0
High School: ********
Square Ft. Source:
Above Grade Finished Area:
Below Grade Finished Area:
Below Grade Unfinished Area:
Total SqFt.: 3192
Style: Array
Total Bedrooms: 5
Total Bathrooms: 3
Total Full Baths: 1
Garage Type:
Garage Stalls: 2
Waterfront:
Property Features
Exterior:
Roof:
Foundation:
Lot Feat/Fld Plain: Array
Interior Amenities:
Inclusions: ********
Exterior Amenities:
Heat System:
Air Conditioning:
Utilities:


