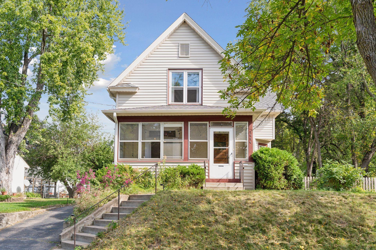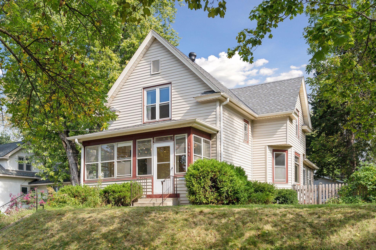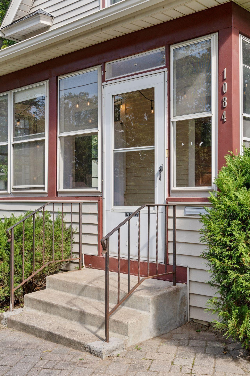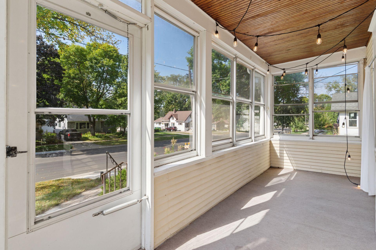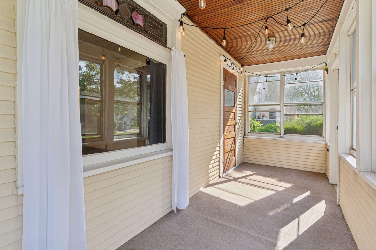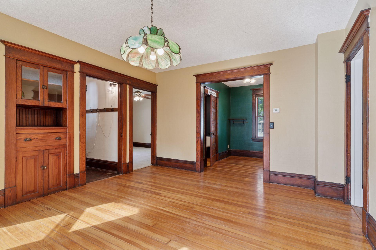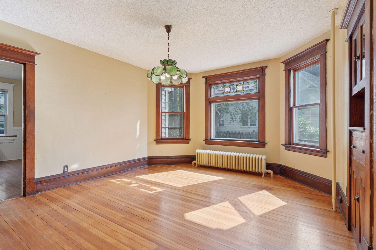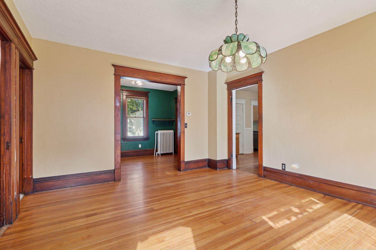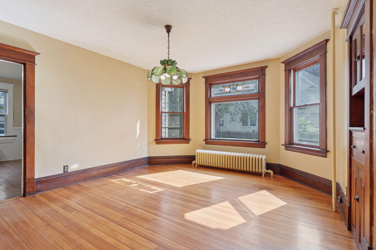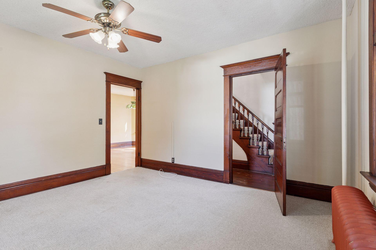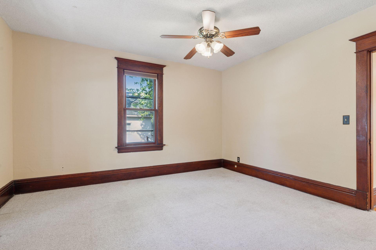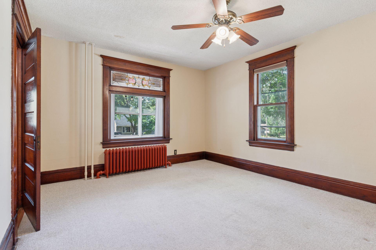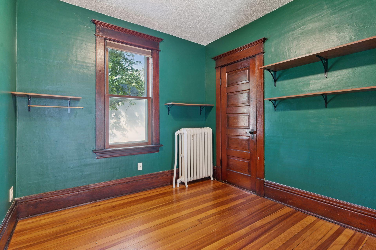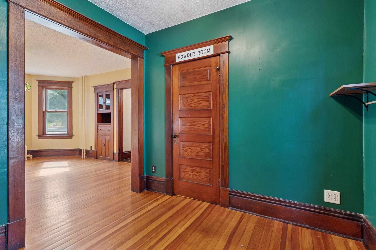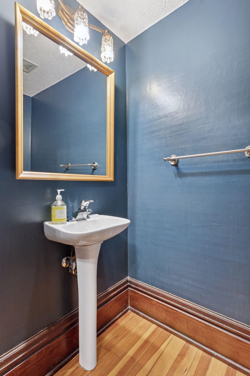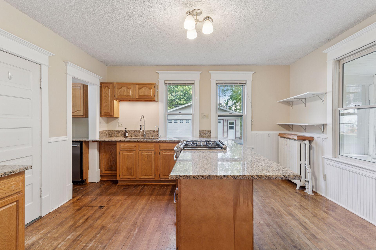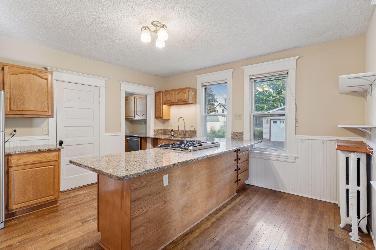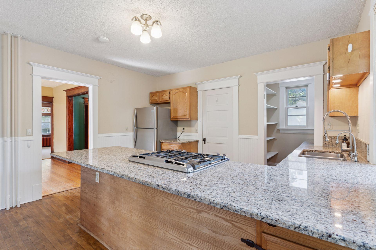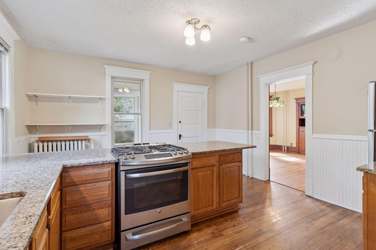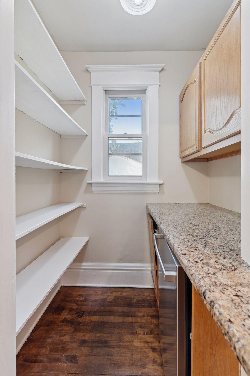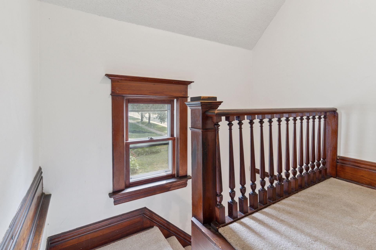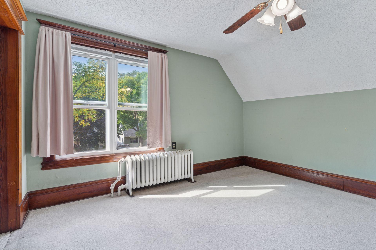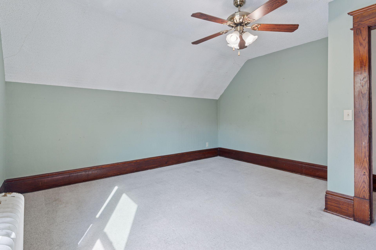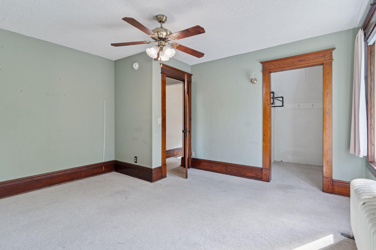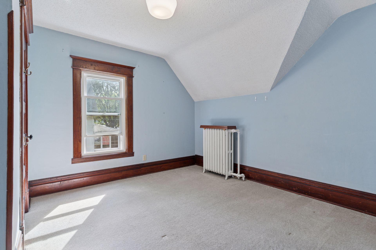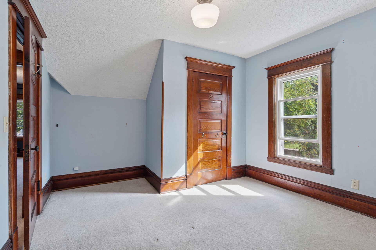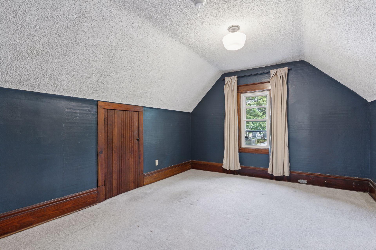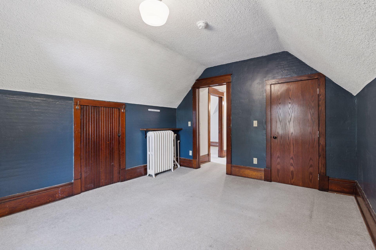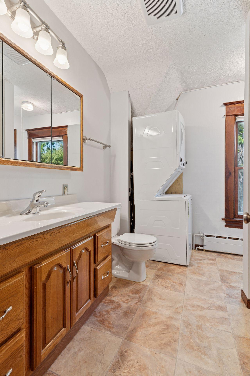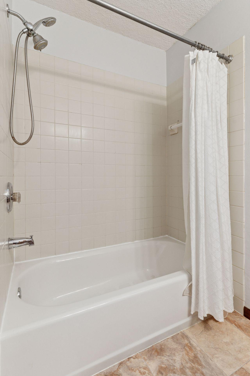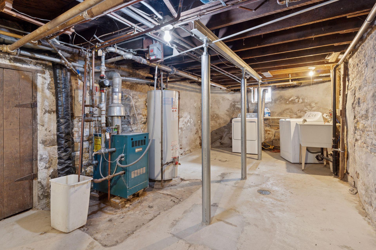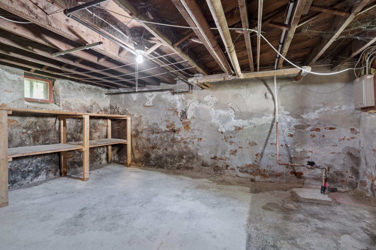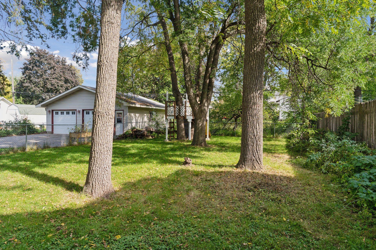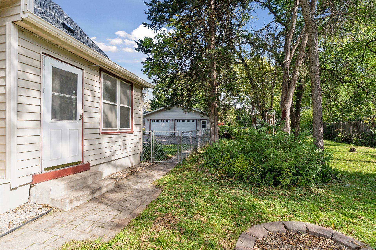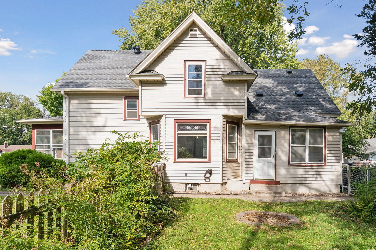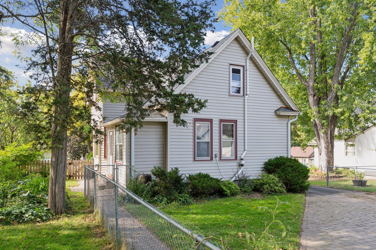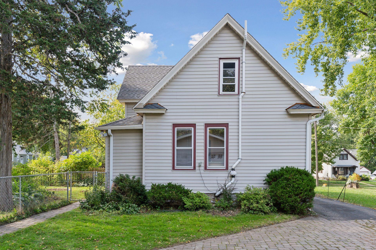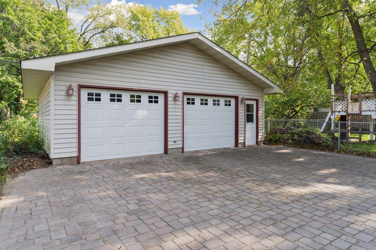
Property Listing
Description
Situated on a quiet, tree-lined street in the heart of West St. Paul, this 2 story Turn-of-the-Century home boasts an expansive, oversized lot and plenty of space with over 1,700 finished square feet above ground. Thoughtful updates offer peace of mind with newer windows, roof, gutters, appliances and maintenance-free siding, while leaving room to make it your own with cosmetic enhancements. The spacious main level features an inviting front porch, a large sunlit kitchen with granite countertops, stainless steel appliances, breakfast bar for casual meals and an amazing butler's pantry. Generous formal dining room provides an ideal setting for entertaining, while a main floor den/office with an adjacent half bath adds additional functionality. Upstairs you’ll find three spacious bedrooms (two with walk-in closets) along with a full bathroom and conveniently located upper level laundry (in addition to laundry in the basement). Just off the kitchen is a rear porch/mud room, that gives easy access to enjoy the fully fenced park-like backyard with firepit and the perfect amount of tree cover, offering both sun and shade. Oversized 2 car garage is heated and insulated, a rare find. Ideal WSP location with convenient proximity to excellent schools, nearby parks, shopping, highway access and beautiful riverside trails.Property Information
Status: Active
Sub Type: ********
List Price: $289,900
MLS#: 6797820
Current Price: $289,900
Address: 1084 Hall Avenue, Saint Paul, MN 55118
City: Saint Paul
State: MN
Postal Code: 55118
Geo Lat: 44.913599
Geo Lon: -93.086055
Subdivision: Michel B Add
County: Dakota
Property Description
Year Built: 1900
Lot Size SqFt: 11761.2
Gen Tax: 4192
Specials Inst: 0
High School: ********
Square Ft. Source:
Above Grade Finished Area:
Below Grade Finished Area:
Below Grade Unfinished Area:
Total SqFt.: 2664
Style: Array
Total Bedrooms: 3
Total Bathrooms: 2
Total Full Baths: 1
Garage Type:
Garage Stalls: 2
Waterfront:
Property Features
Exterior:
Roof:
Foundation:
Lot Feat/Fld Plain:
Interior Amenities:
Inclusions: ********
Exterior Amenities:
Heat System:
Air Conditioning:
Utilities:


