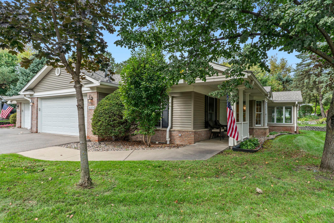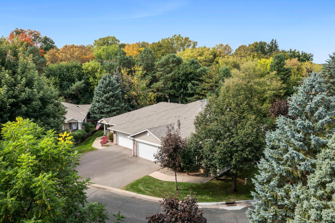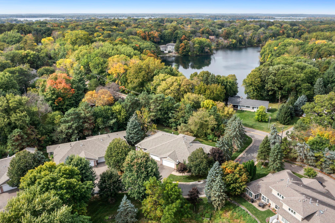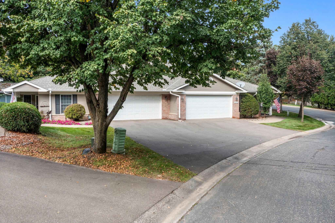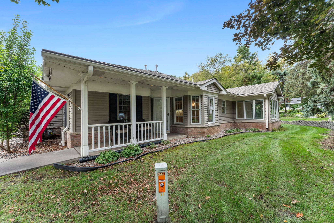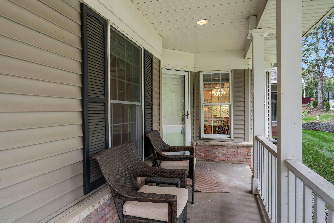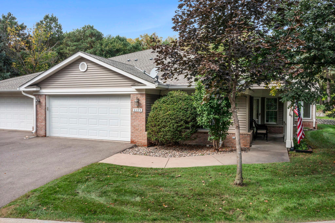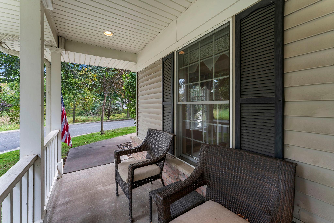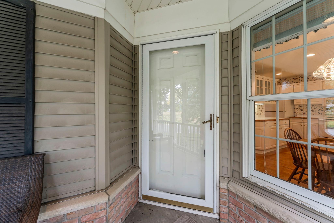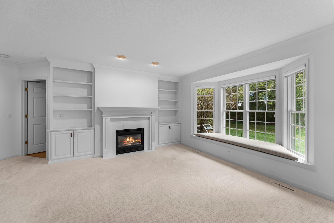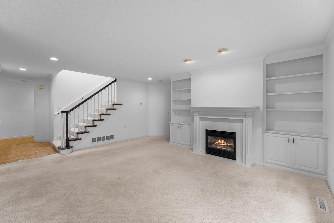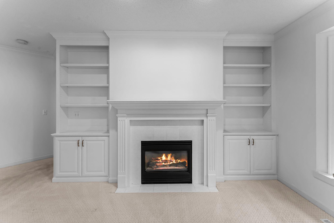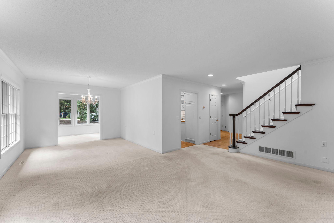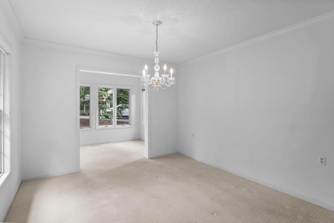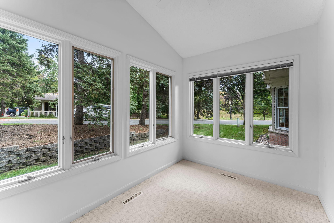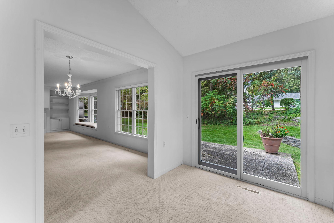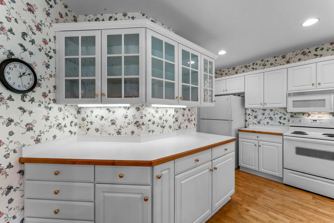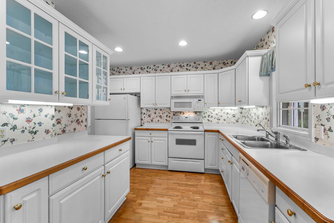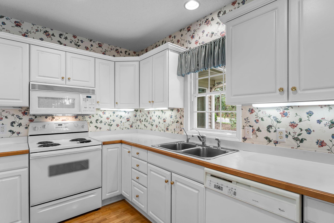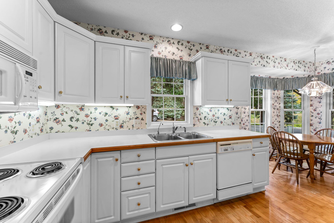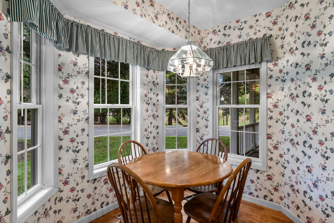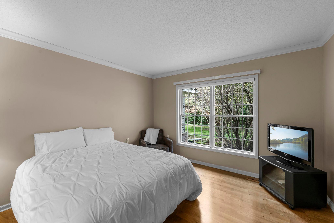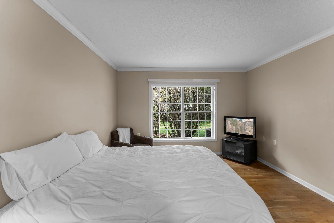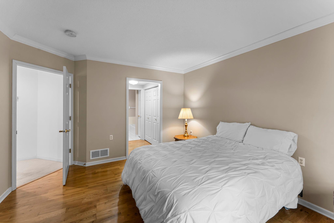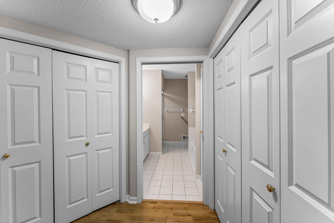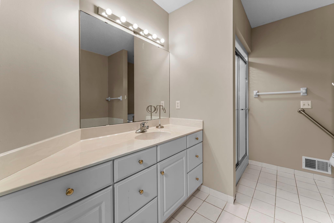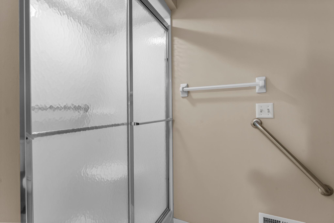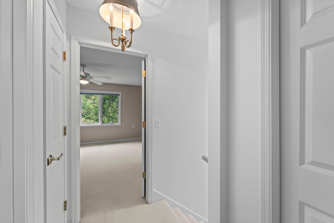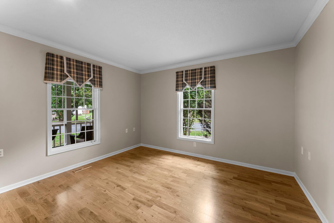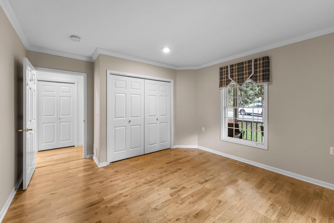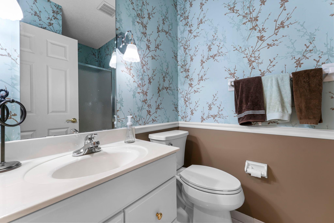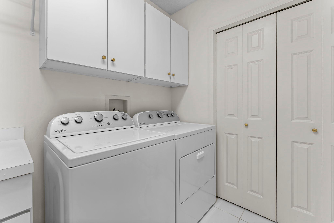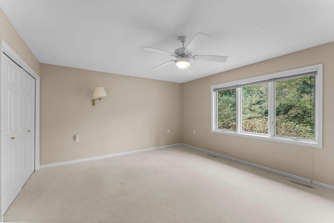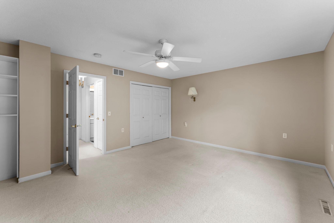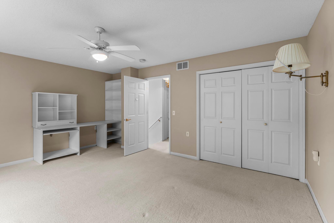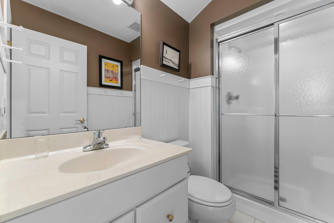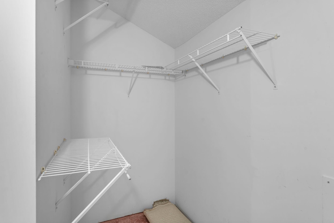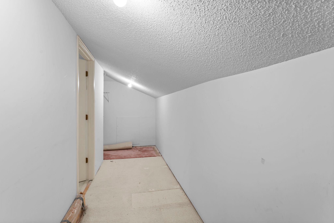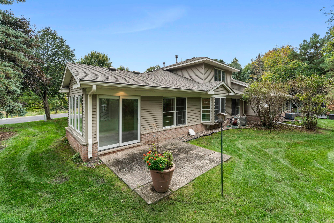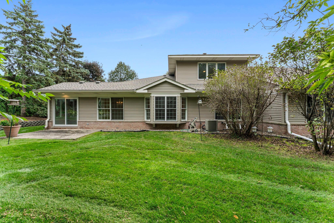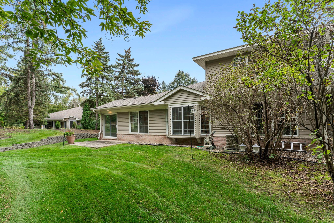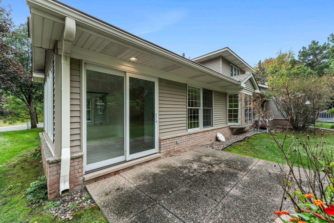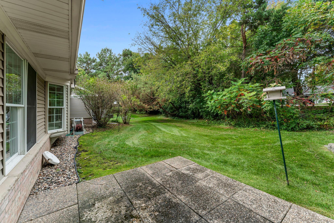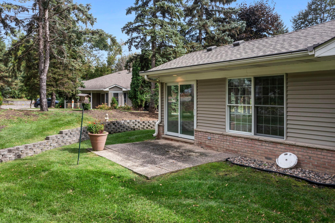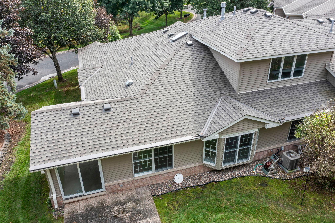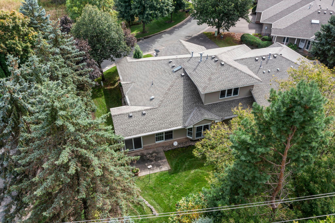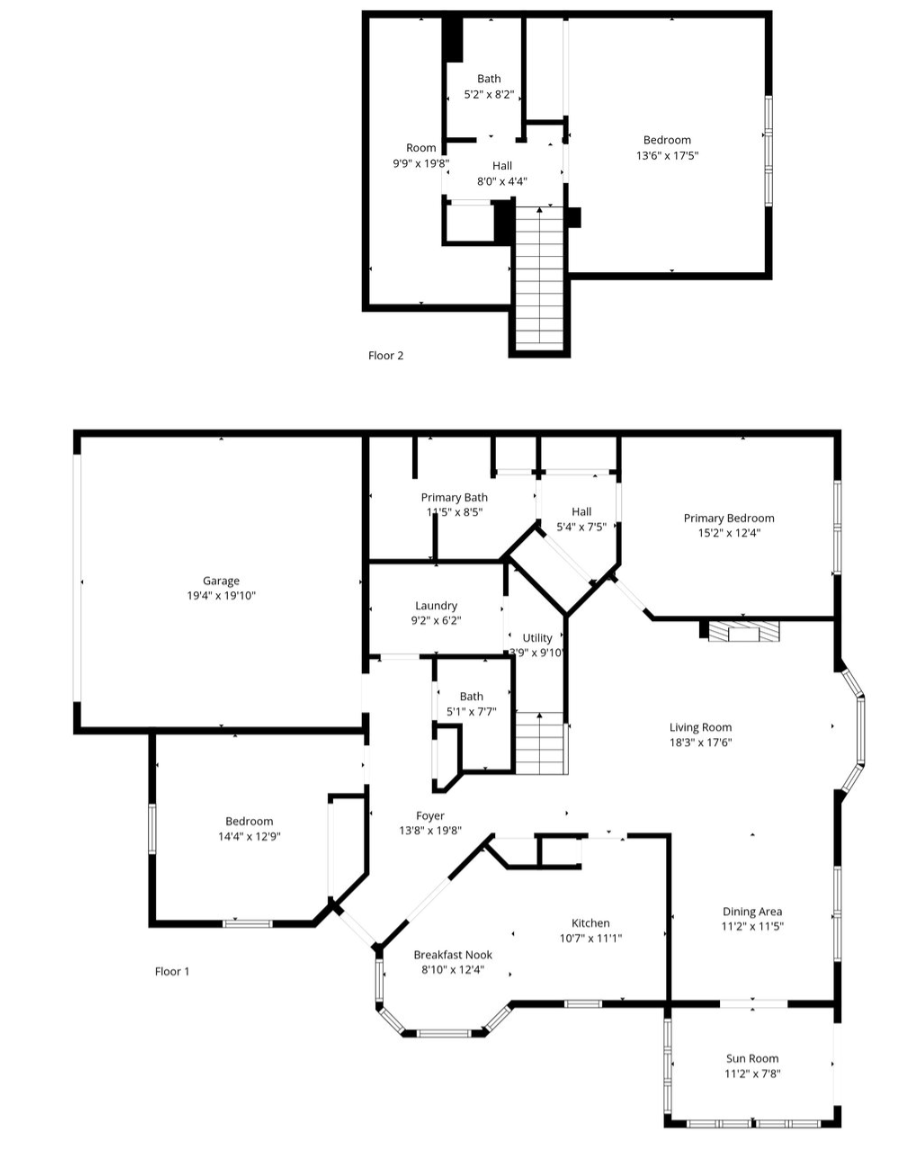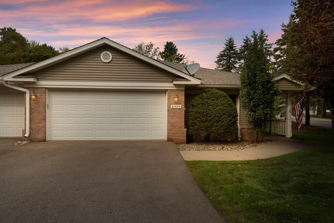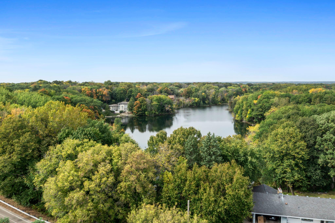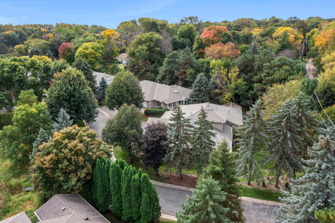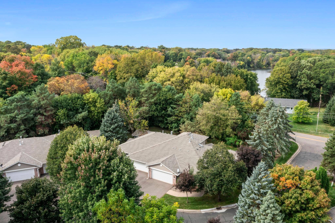
Property Listing
Description
Welcome to effortless, single-level living in "The Seasons," a desirable 55+ community. This beautiful townhome offers a prime location just outside Excelsior, providing convenient access to Highway 7, local trails, parks, shopping, and restaurants. Step inside and discover an open, sun-filled layout designed for comfort and relaxation. The main living area seamlessly connects the living room, dining space, and a bright sunroom. In the living room, a cozy gas fireplace is flanked by custom built-ins, and a lovely bay window off the back that fills the space with natural light. The vaulted sunroom is the perfect spot to unwind, offering direct access to a patio leading to the backyard space which has an established tree line around it for added privacy. The spacious primary suite is complete with generous closet space and an en-suite bathroom that has a separate soaking tub and shower. The kitchen provides ample cabinet space and a charming breakfast nook surrounded by windows, creating a perfect spot for your morning coffee. This home offers versatile living arrangements with two additional spacious bedrooms. One is located near the front of the home, adjacent to a ¾ bathroom. The second is situated in the upstairs loft, which is also adjacent to a ¾ bathroom adding flexibility and space for guests or hobbies. The garage is finished and provides ample space for vehicles and some storage plus there is an additional bonus storage room upstairs. Don’t miss this opportunity to secure a residence in this coveted community.Property Information
Status: Active
Sub Type: ********
List Price: $450,000
MLS#: 6797709
Current Price: $450,000
Address: 5220 Spring Circle, Excelsior, MN 55331
City: Excelsior
State: MN
Postal Code: 55331
Geo Lat: 44.909532
Geo Lon: -93.534008
Subdivision: The Seasons
County: Hennepin
Property Description
Year Built: 1996
Lot Size SqFt: 3920.4
Gen Tax: 5101
Specials Inst: 0
High School: ********
Square Ft. Source:
Above Grade Finished Area:
Below Grade Finished Area:
Below Grade Unfinished Area:
Total SqFt.: 2022
Style: Array
Total Bedrooms: 3
Total Bathrooms: 3
Total Full Baths: 1
Garage Type:
Garage Stalls: 2
Waterfront:
Property Features
Exterior:
Roof:
Foundation:
Lot Feat/Fld Plain:
Interior Amenities:
Inclusions: ********
Exterior Amenities:
Heat System:
Air Conditioning:
Utilities:


