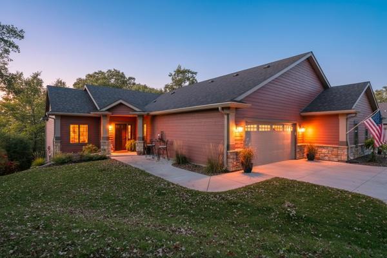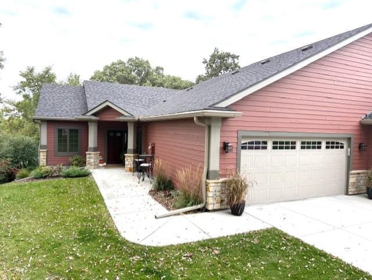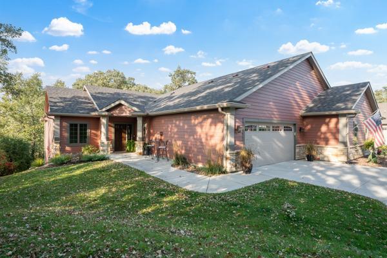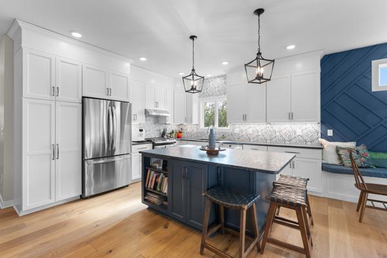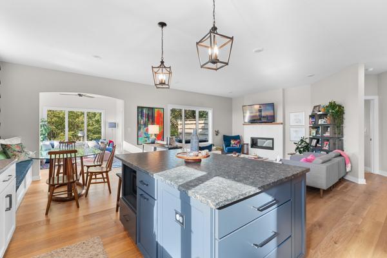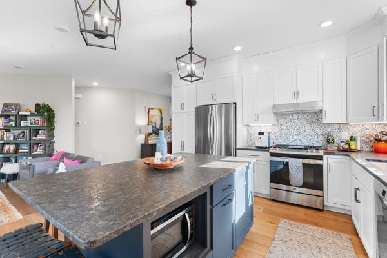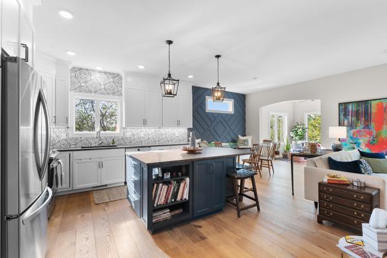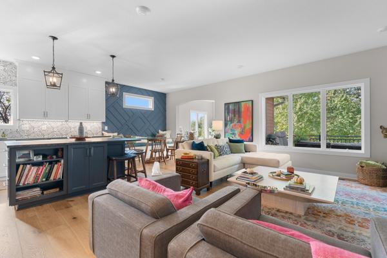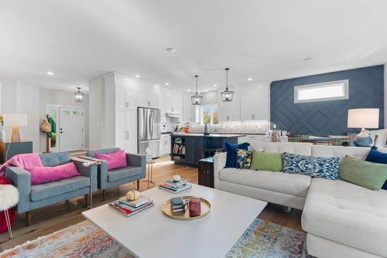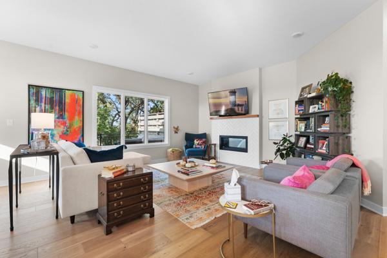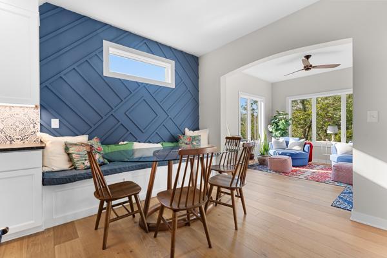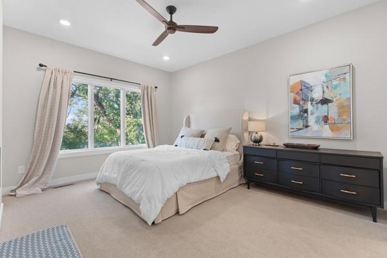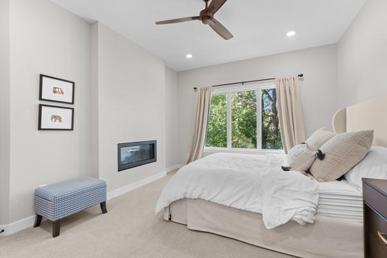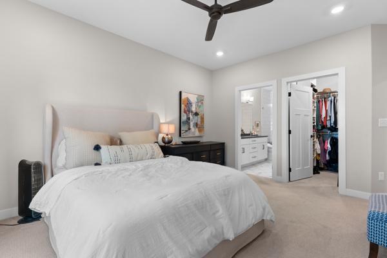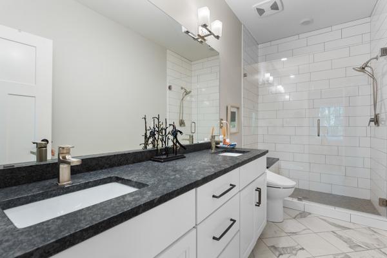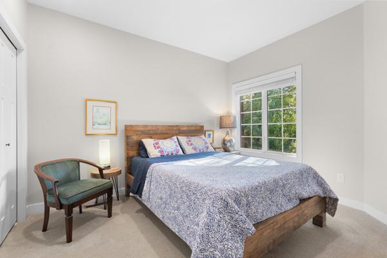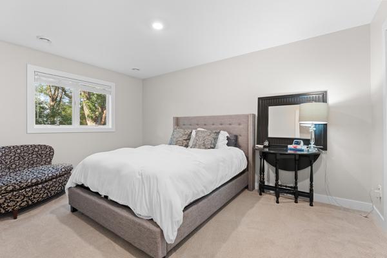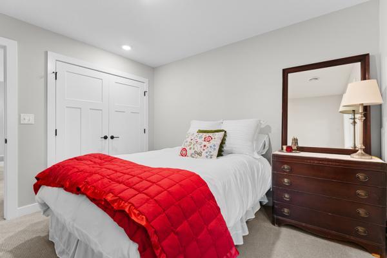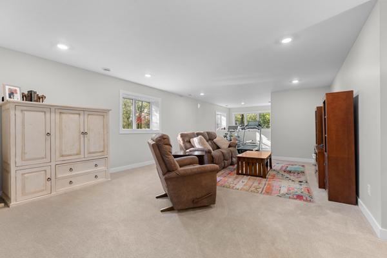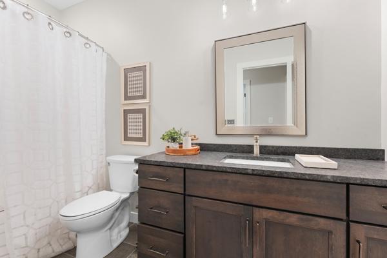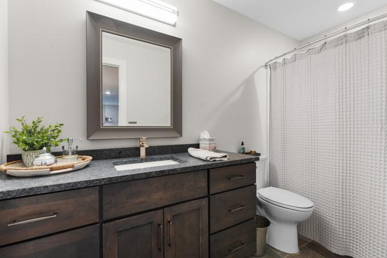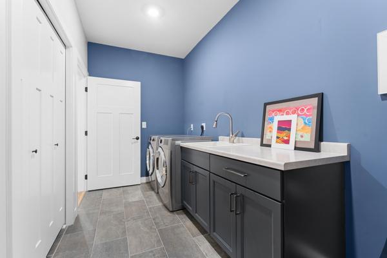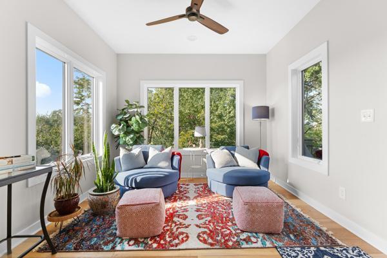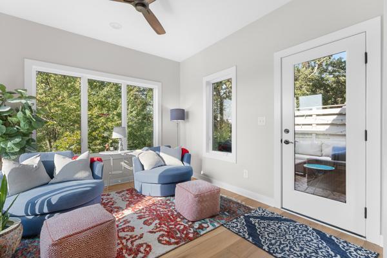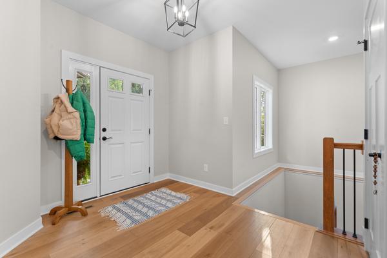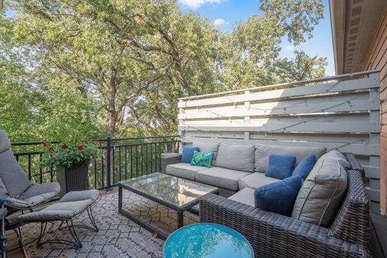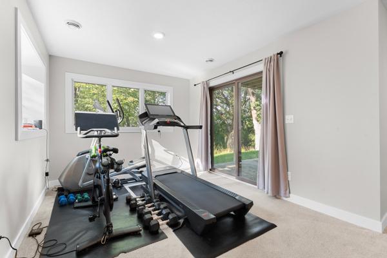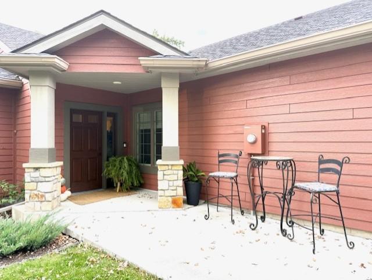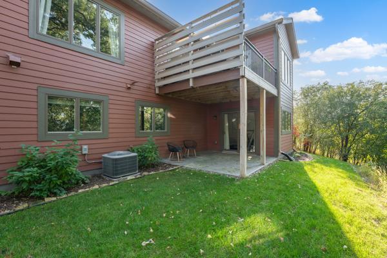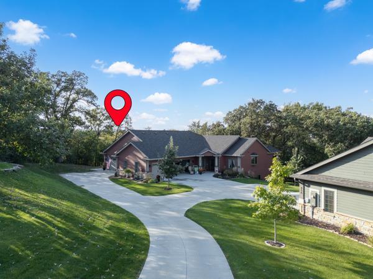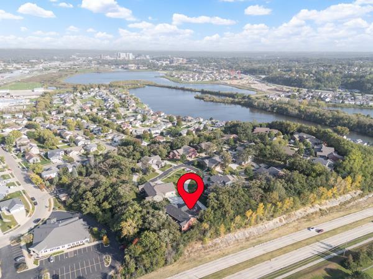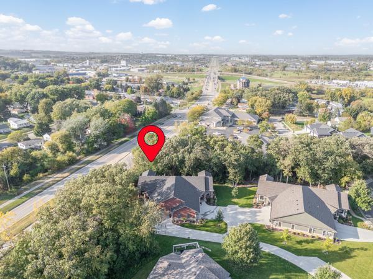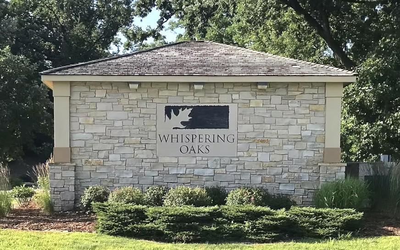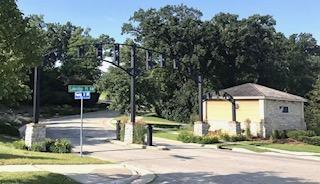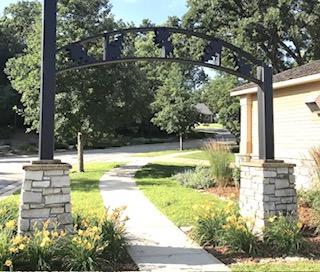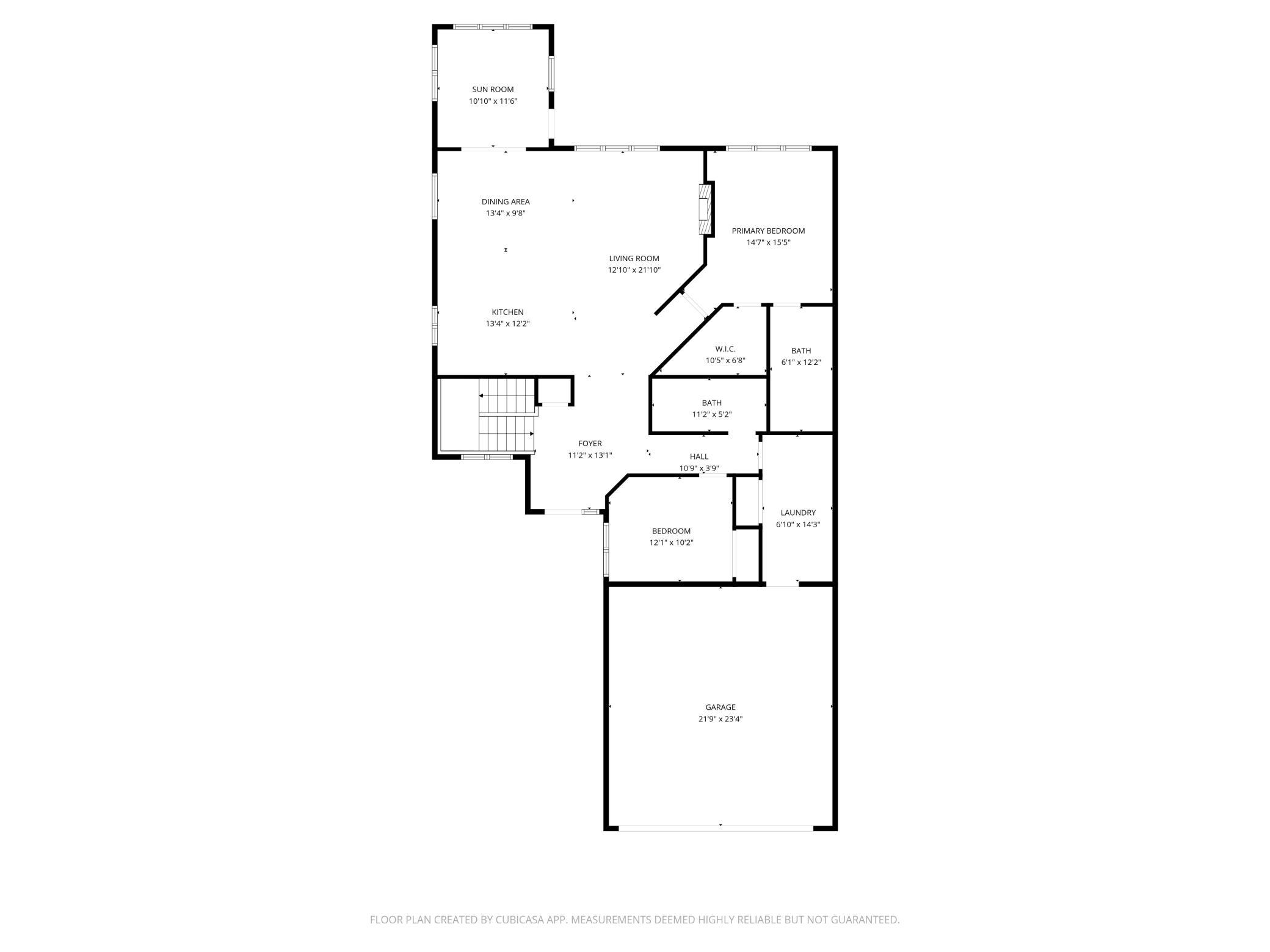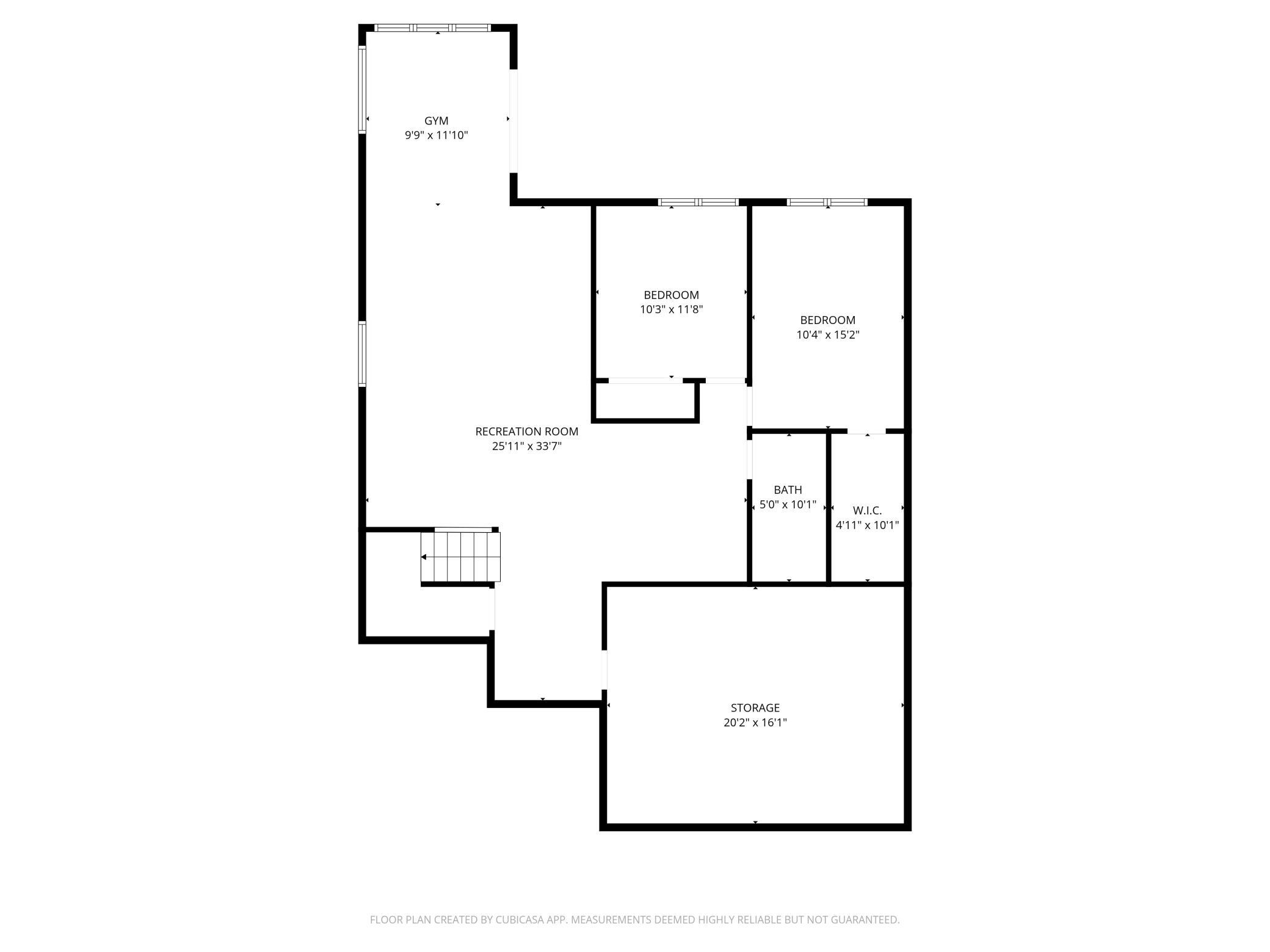
Property Listing
Description
Luxurious Hilltop Townhome Just 5 Minutes from Mayo Clinic | Whispering Oaks, Rochester MN Move right in to this exceptionally well-maintained, 2020 custom-built one-owner end-unit walkout townhome nestled on a beautifully treed hillside in sought-after Whispering Oaks Subdivision. Enjoy ultimate privacy, elegant finishes, and a peaceful setting just 5 minutes to downtown Rochester and the world-renowned Mayo Clinic—with quick access to Highway 14 and 52. This spacious home offers 4 bedrooms and 3 bathrooms, rarely found at this price point. Two bedrooms on the main floor with an open concept kitchen, living room and sunroom and natural wood floors. The primary suite features heated tile floors, and the gourmet kitchen includes a large center island, upgraded stainless-steel appliances, and abundant storage. A two-sided fireplace creates a warm connection between the living room and primary suite. Enjoy two outdoor living spaces—a deck off the sun room and a lower-level walkout patio—perfect for relaxing or entertaining. The low-maintenance exterior includes leaf-guard gutters, and the oversized two-car garage easily accommodates a crew-cab pickup and full-size SUV. This move-in-ready Rochester MN home combines comfort, quality, and convenience in one of the area’s most desirable locations.Property Information
Status: Active
Sub Type: ********
List Price: $650,000
MLS#: 6797517
Current Price: $650,000
Address: 468 Panorama Circle NW, Rochester, MN 55901
City: Rochester
State: MN
Postal Code: 55901
Geo Lat: 44.030795
Geo Lon: -92.515785
Subdivision: Whispering Oaks
County: Olmsted
Property Description
Year Built: 2020
Lot Size SqFt: 3920.4
Gen Tax: 7686
Specials Inst: 0
High School: ********
Square Ft. Source:
Above Grade Finished Area:
Below Grade Finished Area:
Below Grade Unfinished Area:
Total SqFt.: 3272
Style: Array
Total Bedrooms: 4
Total Bathrooms: 3
Total Full Baths: 2
Garage Type:
Garage Stalls: 2
Waterfront:
Property Features
Exterior:
Roof:
Foundation:
Lot Feat/Fld Plain: Array
Interior Amenities:
Inclusions: ********
Exterior Amenities:
Heat System:
Air Conditioning:
Utilities:


