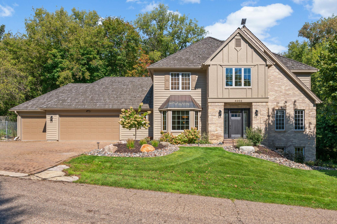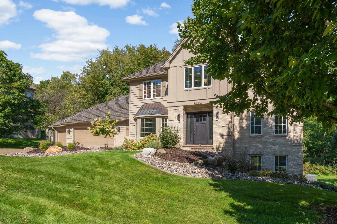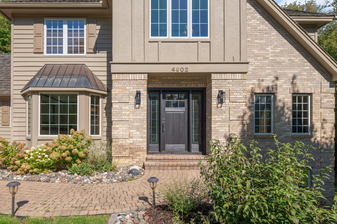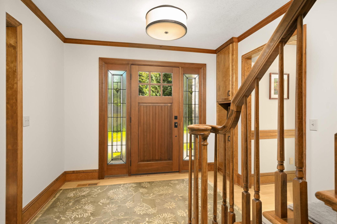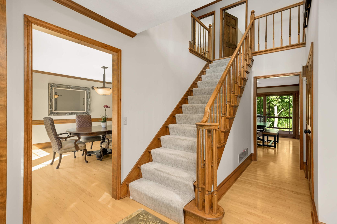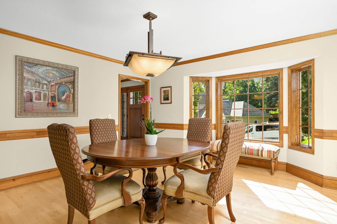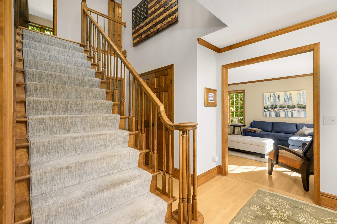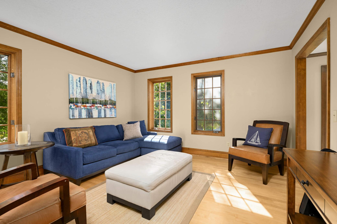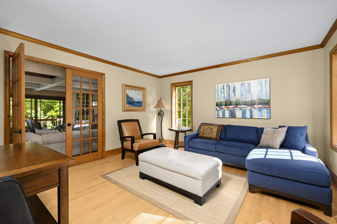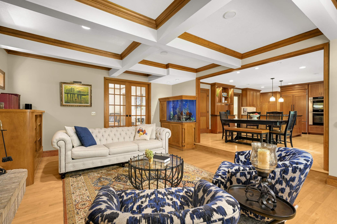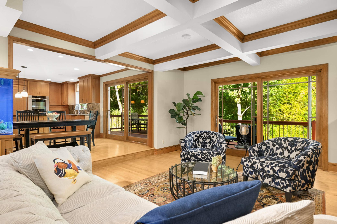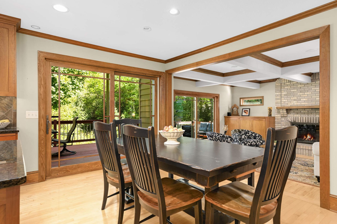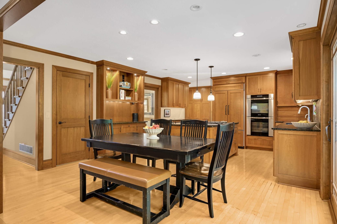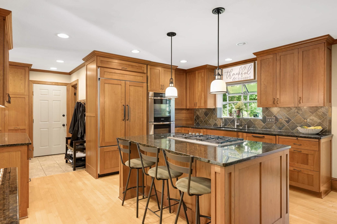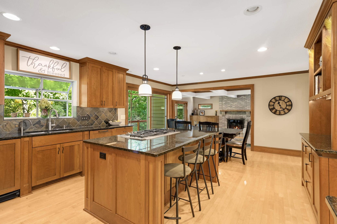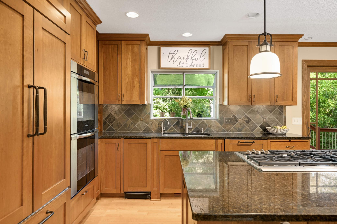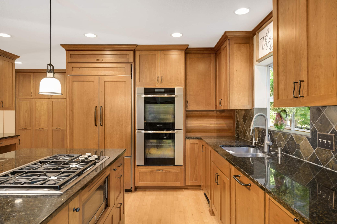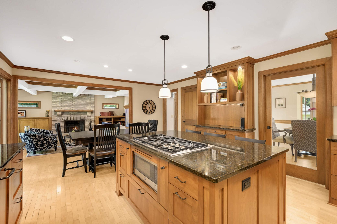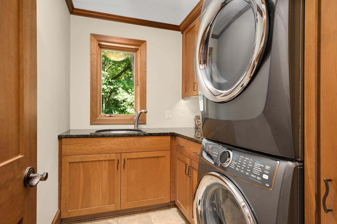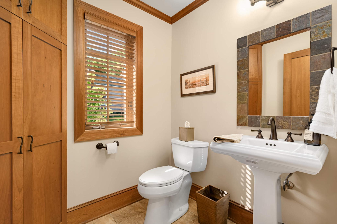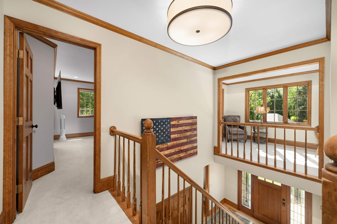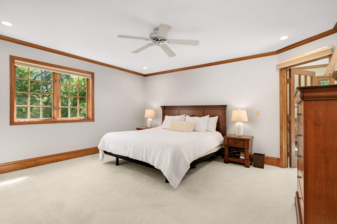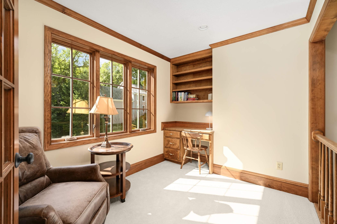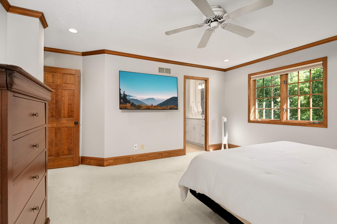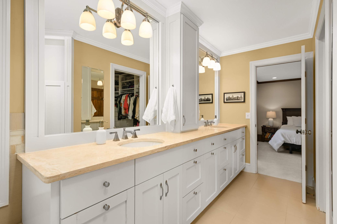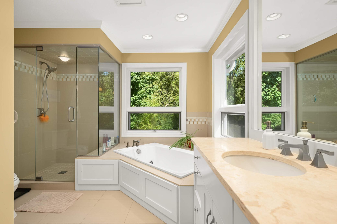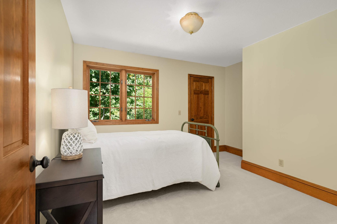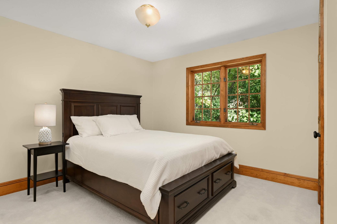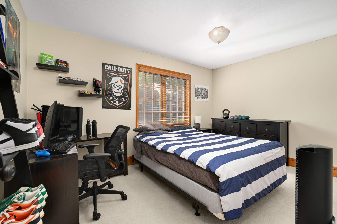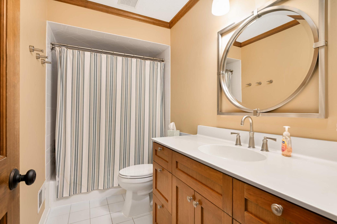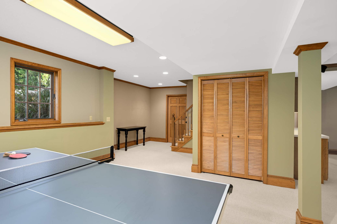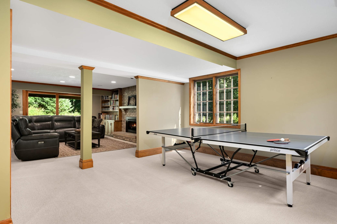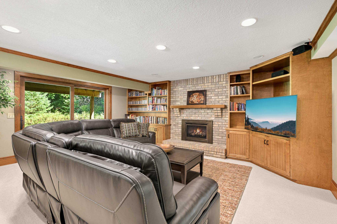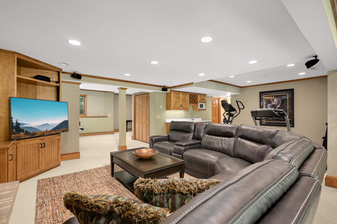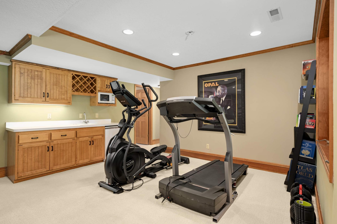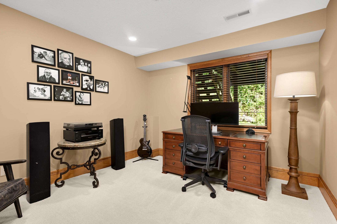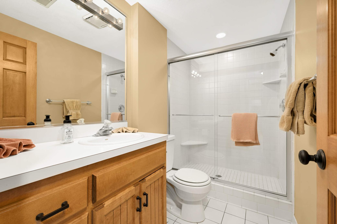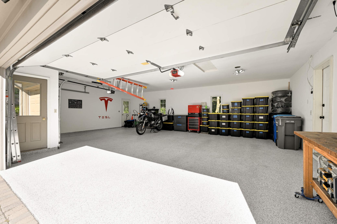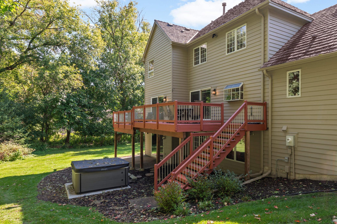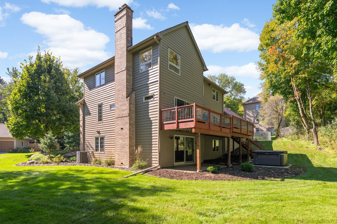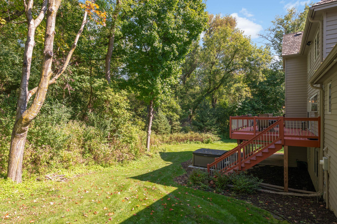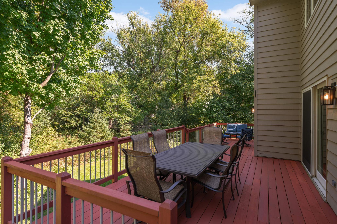
Property Listing
Description
Spectacular and stately walkout two story on lovely private Minnetonka lot. This home will capture you from the onset. Having undergone numerous renovations overtime, this one is far from the typical 1980’s home that you may be used to seeing. If you are a fan of the character and charm of the homes of the city, you will love this onset. Mission styled kitchen cabinets, two panel doors, custom base and crown throughout are just a few this home’s many upgrades. The thoughtful layout offers an outstanding blend of private and opens spaces, with spaces such as the formal front sitting room and dining room, to the open family room, informal dining and kitchen that so many buyers are after. The 4 bedrooms up are highlighted by its generous primary suite with adjacent office/loft and large private bath. The light filled lower has 3 sides of windows and walks out to backyard. Its flexible layout offers game table area, space for exercise, a wet-bar and large TV area/hangout space with built-ins and gas fireplace. The lower-level 5th bedroom has an adjacent ¾ bath and offers great guest quarters or private office space. The home is conveniently located just west of 494, offering easy access to major thoroughfares and to the Lake life of Lake Minnetonka, and it many charming towns and lake attractions. Major shopping, grocery and entertainment options are minutes away as well. Again, come see this home. It will not disappoint you.Property Information
Status: Active
Sub Type: ********
List Price: $895,000
MLS#: 6797287
Current Price: $895,000
Address: 4902 Beacon Hill Road, Minnetonka, MN 55345
City: Minnetonka
State: MN
Postal Code: 55345
Geo Lat: 44.914516
Geo Lon: -93.46592
Subdivision:
County: Hennepin
Property Description
Year Built: 1989
Lot Size SqFt: 22215.6
Gen Tax: 9262
Specials Inst: 0
High School: ********
Square Ft. Source:
Above Grade Finished Area:
Below Grade Finished Area:
Below Grade Unfinished Area:
Total SqFt.: 4144
Style: Array
Total Bedrooms: 5
Total Bathrooms: 4
Total Full Baths: 2
Garage Type:
Garage Stalls: 3
Waterfront:
Property Features
Exterior:
Roof:
Foundation:
Lot Feat/Fld Plain: Array
Interior Amenities:
Inclusions: ********
Exterior Amenities:
Heat System:
Air Conditioning:
Utilities:


