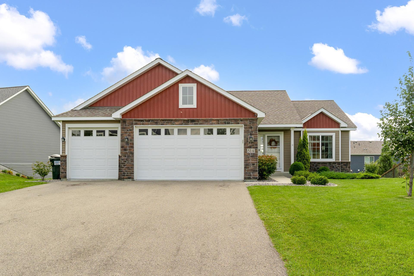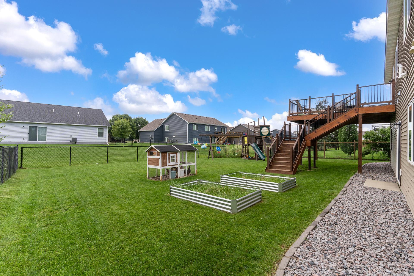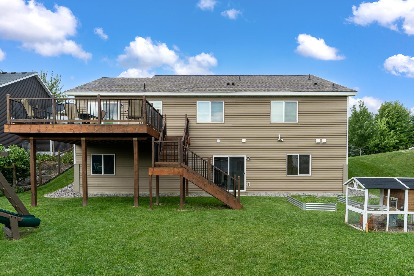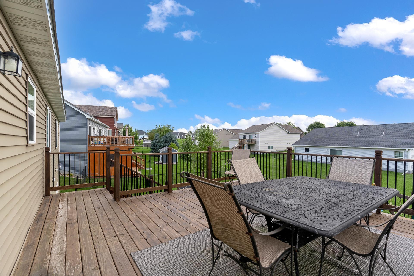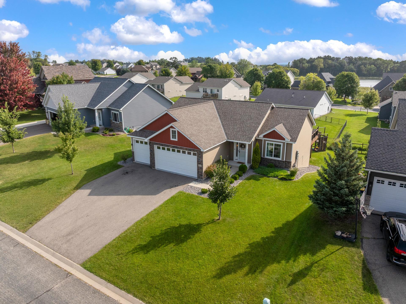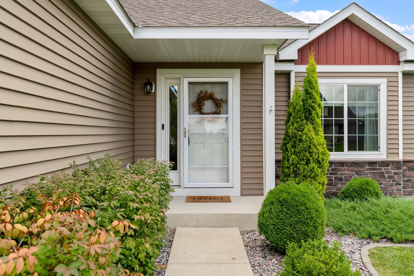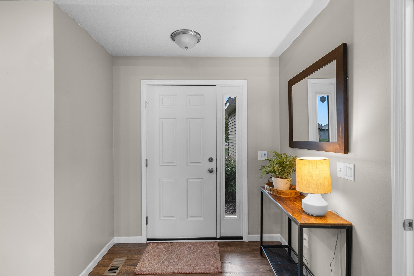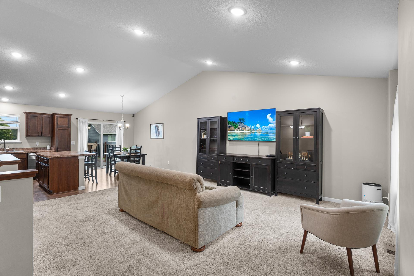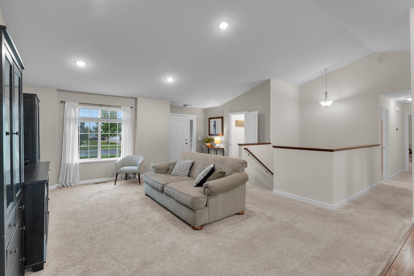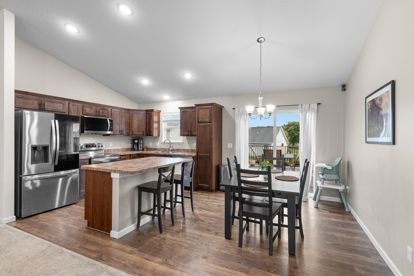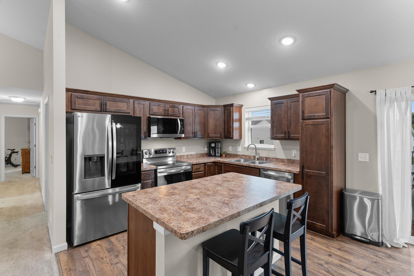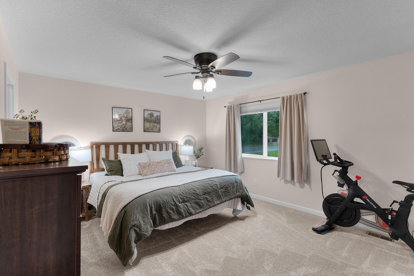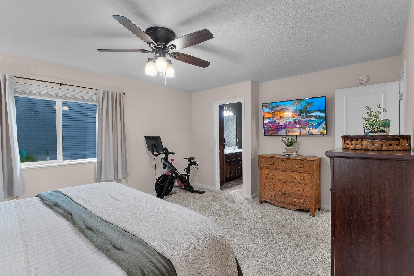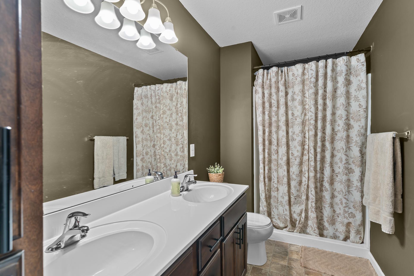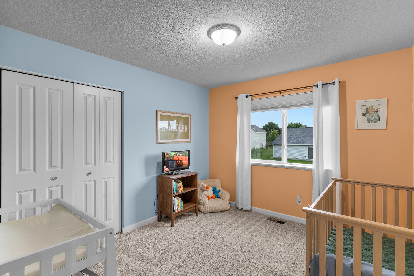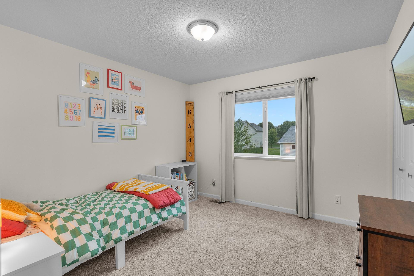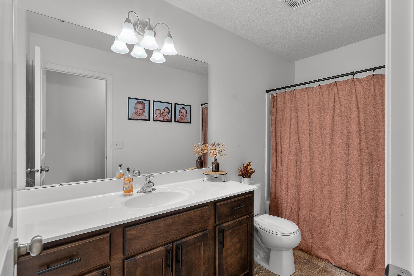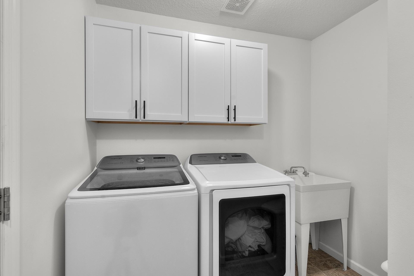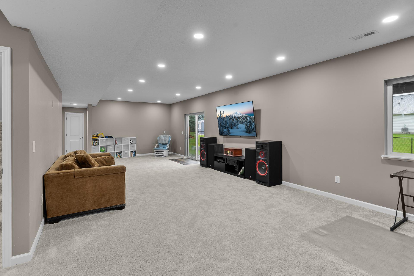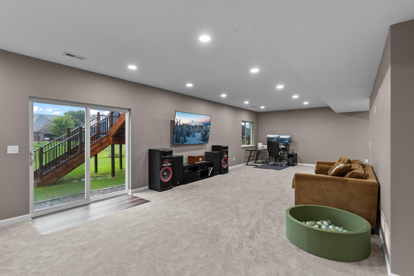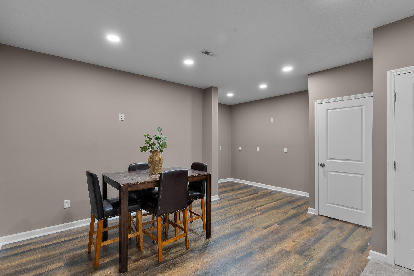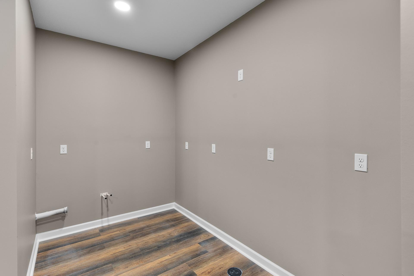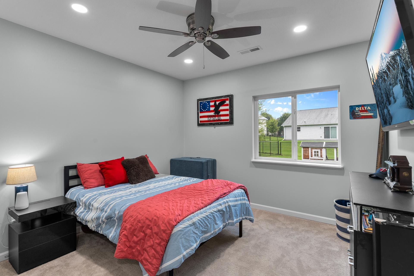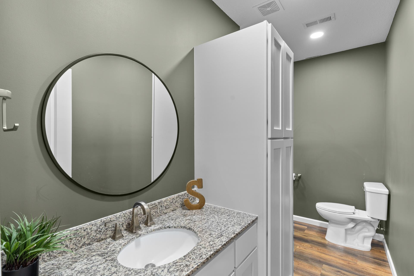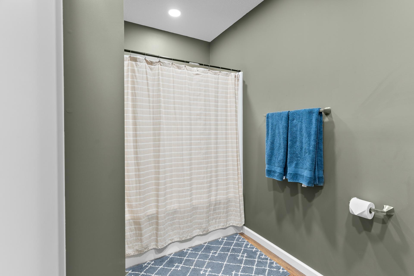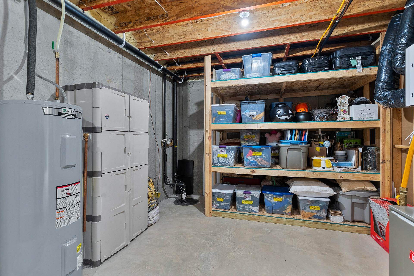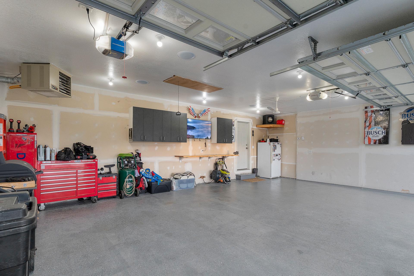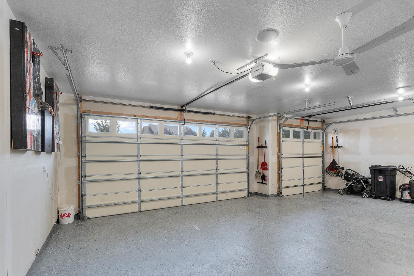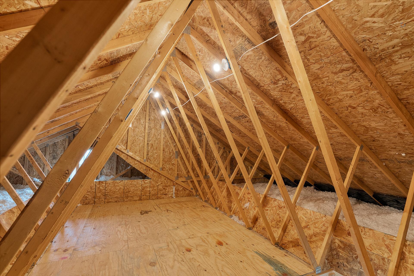
Property Listing
Description
Welcome Home! This 2019 built 4 bed, 3 bath rambler is move-in ready and packed with updates. The kitchen shines with new stainless appliances (installed winter 2023), while the walkout lower level offers exciting potential with a future wet bar setup (room for a full-sized fridge, microwave, sink, and dishwasher) already prepped with LVP flooring. The basement also features a spacious new bedroom with a large closet (2024) and a full bathroom. It’s even wired for a fireplace. Upstairs, enjoy thoughtful improvements throughout. The garage is a dream—heated, insulated, with an epoxy floor, ceiling speakers, hot and cold water, added LED lighting, extra outlets, and abundant storage in the scuttle. Step outside to a large deck, perfect for family gatherings, with a playground set included in the sale. All this, plus eligibility for either TCU Montgomery and New Prague Schools. The sellers are offering a 2-1 buy down to help with the first 2 years of mortgage payments. Ask the listing agent for details. This home combines comfort, convenience, and quality upgrades—ready for you to move in and make it your own!Property Information
Status: Active
Sub Type: ********
List Price: $425,000
MLS#: 6797284
Current Price: $425,000
Address: 514 Deerview Drive SE, Lonsdale, MN 55046
City: Lonsdale
State: MN
Postal Code: 55046
Geo Lat: 44.472454
Geo Lon: -93.410472
Subdivision: Willow Creek Heights 2nd Add
County: Rice
Property Description
Year Built: 2019
Lot Size SqFt: 10018.8
Gen Tax: 4004
Specials Inst: 0
High School: ********
Square Ft. Source:
Above Grade Finished Area:
Below Grade Finished Area:
Below Grade Unfinished Area:
Total SqFt.: 3028
Style: Array
Total Bedrooms: 4
Total Bathrooms: 3
Total Full Baths: 2
Garage Type:
Garage Stalls: 3
Waterfront:
Property Features
Exterior:
Roof:
Foundation:
Lot Feat/Fld Plain: Array
Interior Amenities:
Inclusions: ********
Exterior Amenities:
Heat System:
Air Conditioning:
Utilities:


