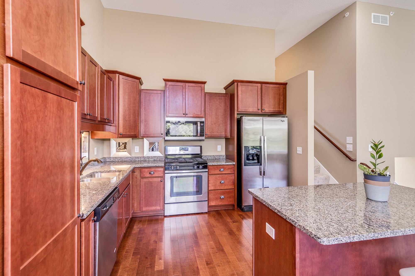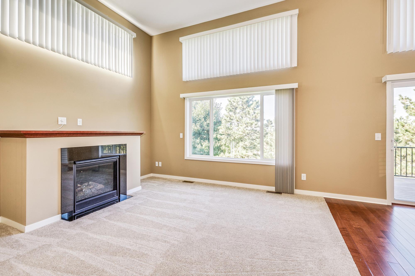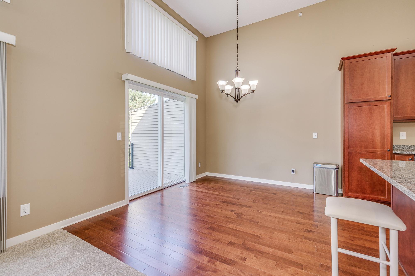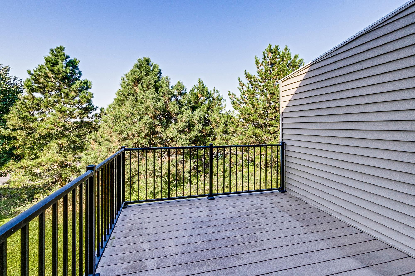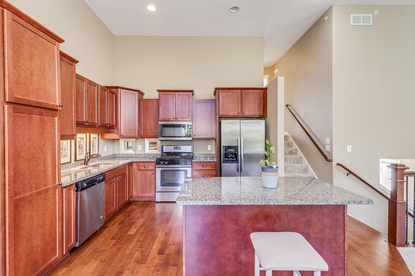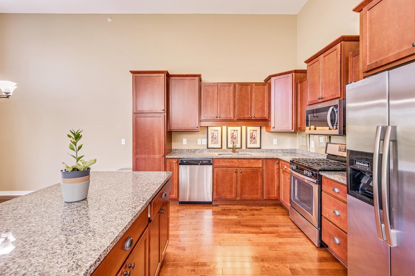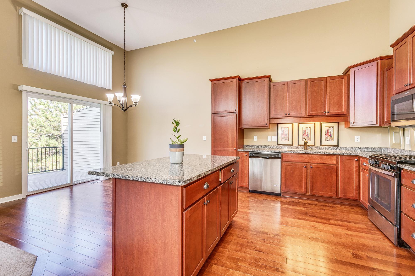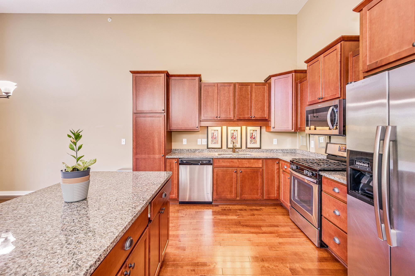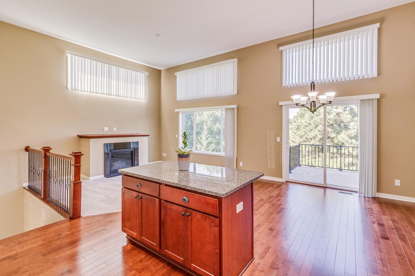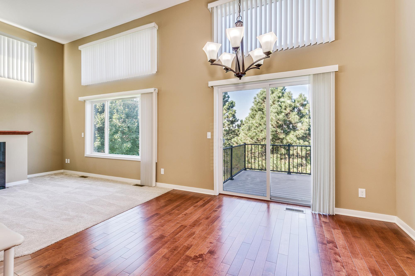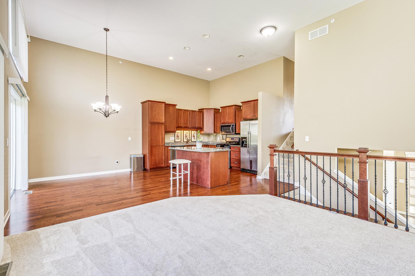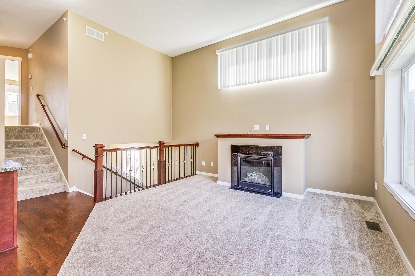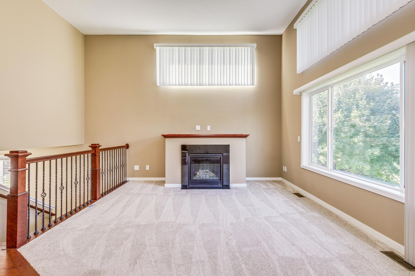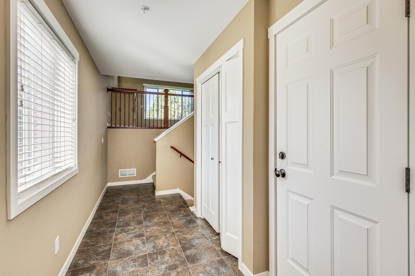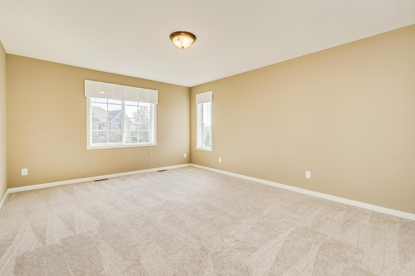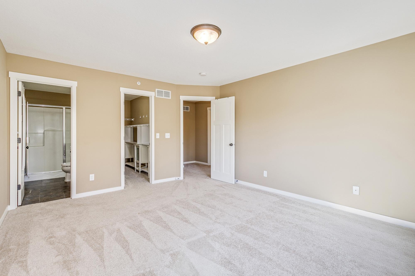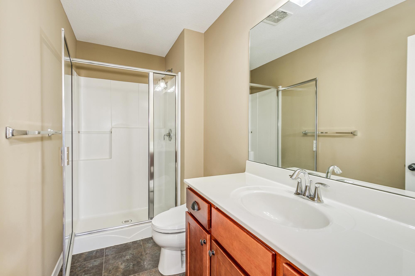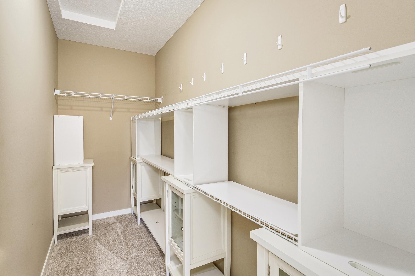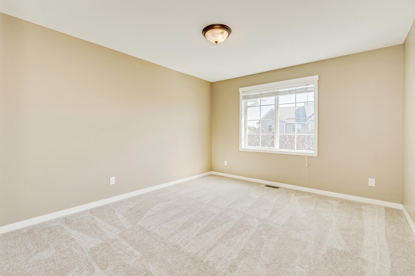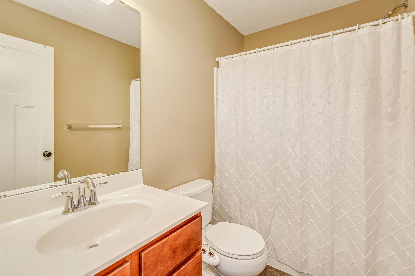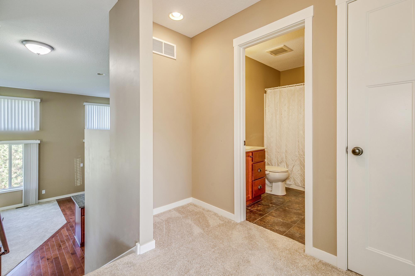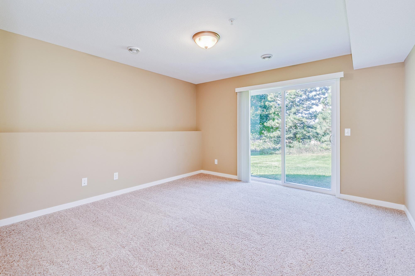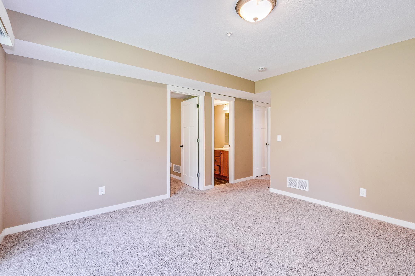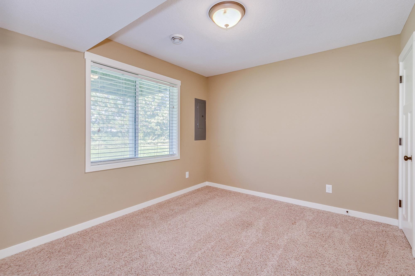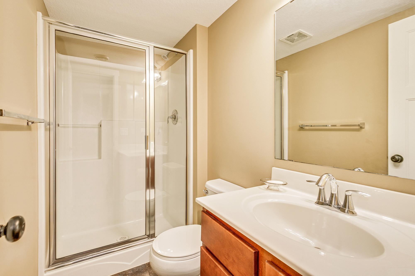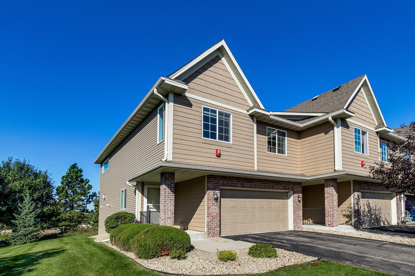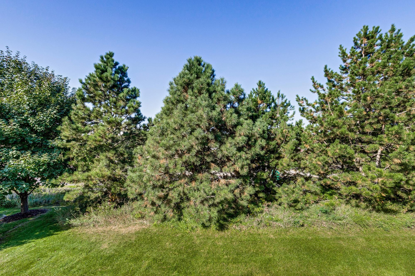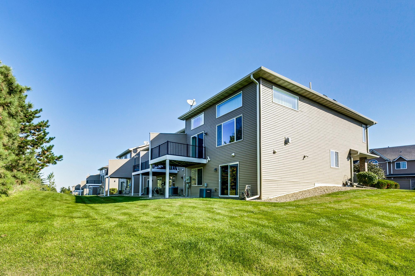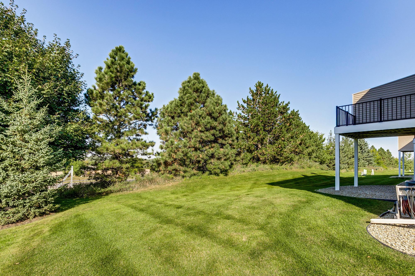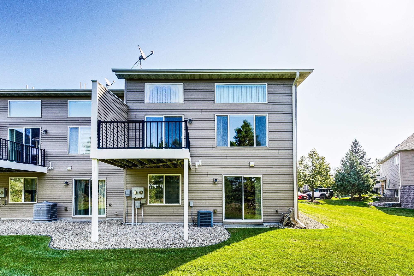
Property Listing
Description
Beautifully upgraded 3-bedroom 3 Bath end-unit! The elegant Kitchen offers cherry cabinets, stainless steel appliances, and granite countertops. This stylish and functional space is great for preparing meals together. The island features additional seating and storage. The Living Room offers a grand two-story ceiling, as well as a fireplace for cozy evenings. The Dining Room has ample space to share meals. Step out onto the private deck to enjoy your morning coffee or quietly read a book. The carpet in the Living Room and on the steps is brand new. There's beautiful gleaming flooring in the Kitchen and Dining Room. The abundance of windows, high ceilings, and open floor plan gives this home a bright and open feel. The upper level is your own private retreat in the Primary Bedroom Suite. The private 3/4 Bath features a lovely upgraded vanity. The walk-in closet has great organizers. The second Bedroom is bright and spacious as well, complete with a Full Bath. The hallway nook is the perfect space for a desk. The walkout lower level is bright and open. It features a 3rd Bedroom, 3/4 Bath, Family Room, and great storage space. The private and spacious backyard is perfect for all of your outdoor activities. Great for entertaining family and friends. Don't miss the chance to make this great home yours!Property Information
Status: Active
Sub Type: ********
List Price: $364,900
MLS#: 6797240
Current Price: $364,900
Address: 2576 Waterfall Way NW, Prior Lake, MN 55372
City: Prior Lake
State: MN
Postal Code: 55372
Geo Lat: 44.741917
Geo Lon: -93.469163
Subdivision: Wensmann 4th Addition
County: Scott
Property Description
Year Built: 2013
Lot Size SqFt: 2613.6
Gen Tax: 2962
Specials Inst: 0
High School: ********
Square Ft. Source:
Above Grade Finished Area:
Below Grade Finished Area:
Below Grade Unfinished Area:
Total SqFt.: 1959
Style: Array
Total Bedrooms: 3
Total Bathrooms: 3
Total Full Baths: 1
Garage Type:
Garage Stalls: 2
Waterfront:
Property Features
Exterior:
Roof:
Foundation:
Lot Feat/Fld Plain:
Interior Amenities:
Inclusions: ********
Exterior Amenities:
Heat System:
Air Conditioning:
Utilities:


