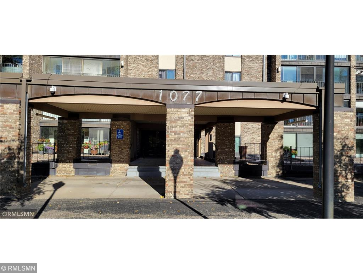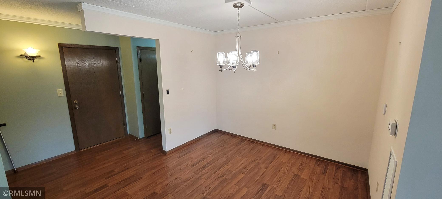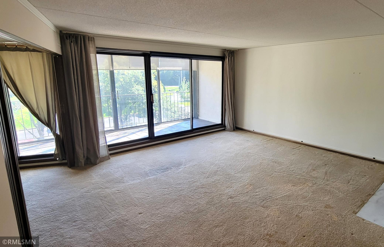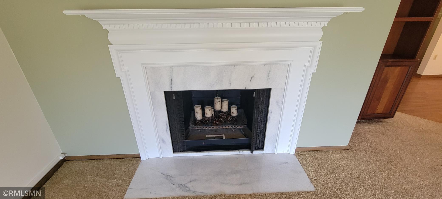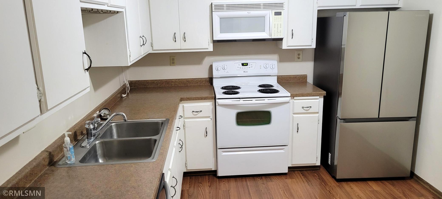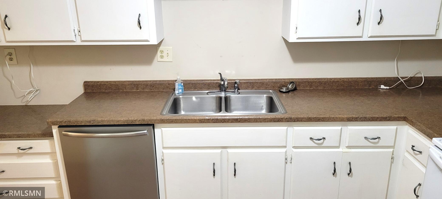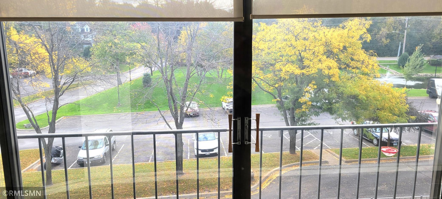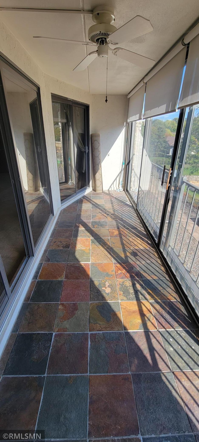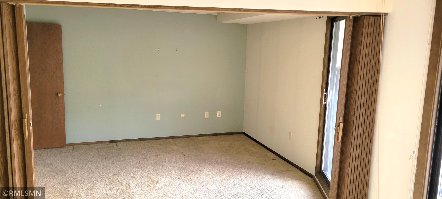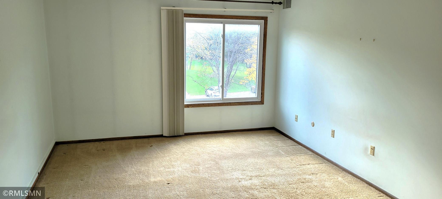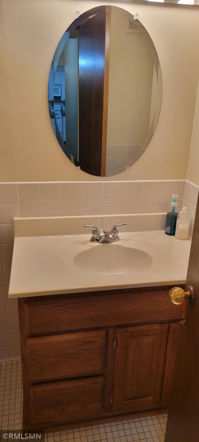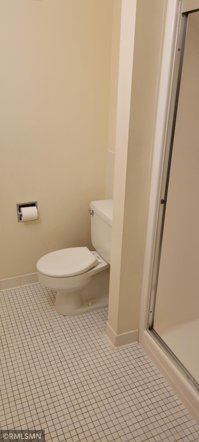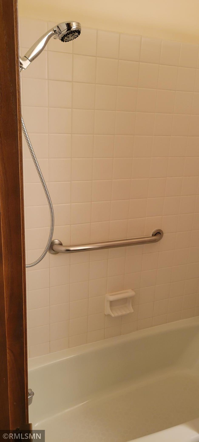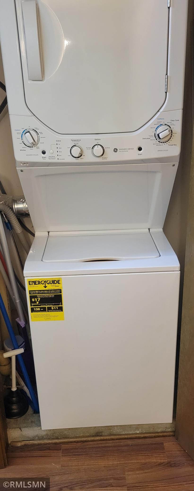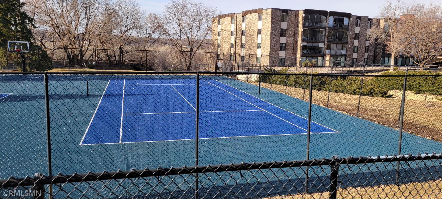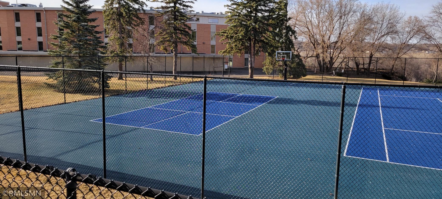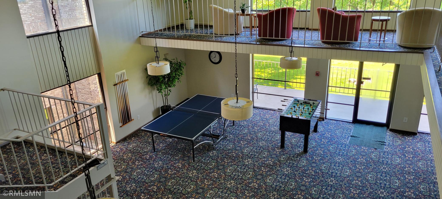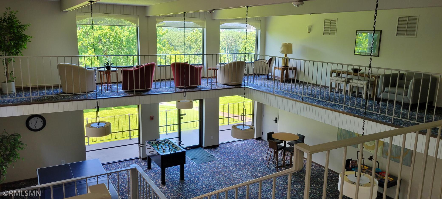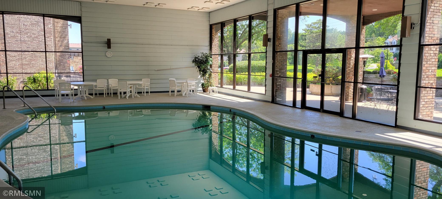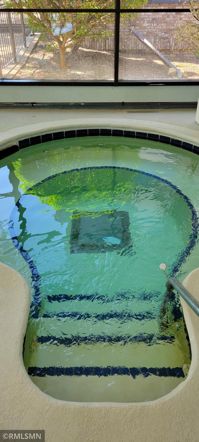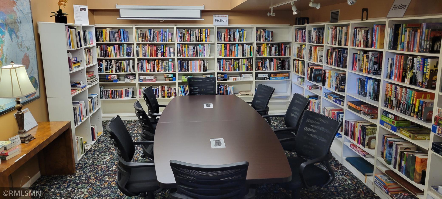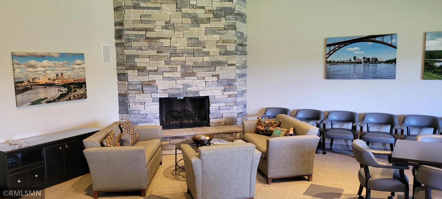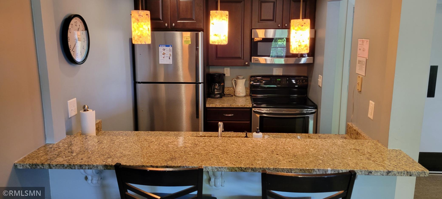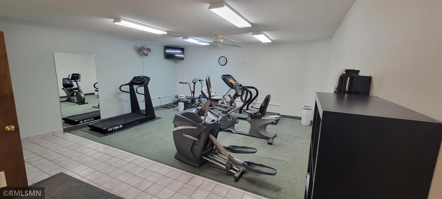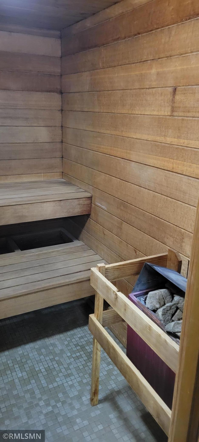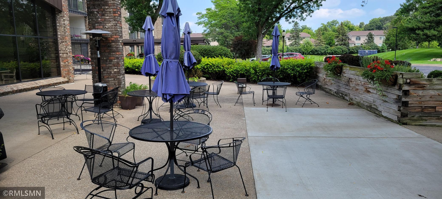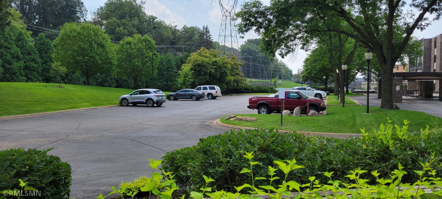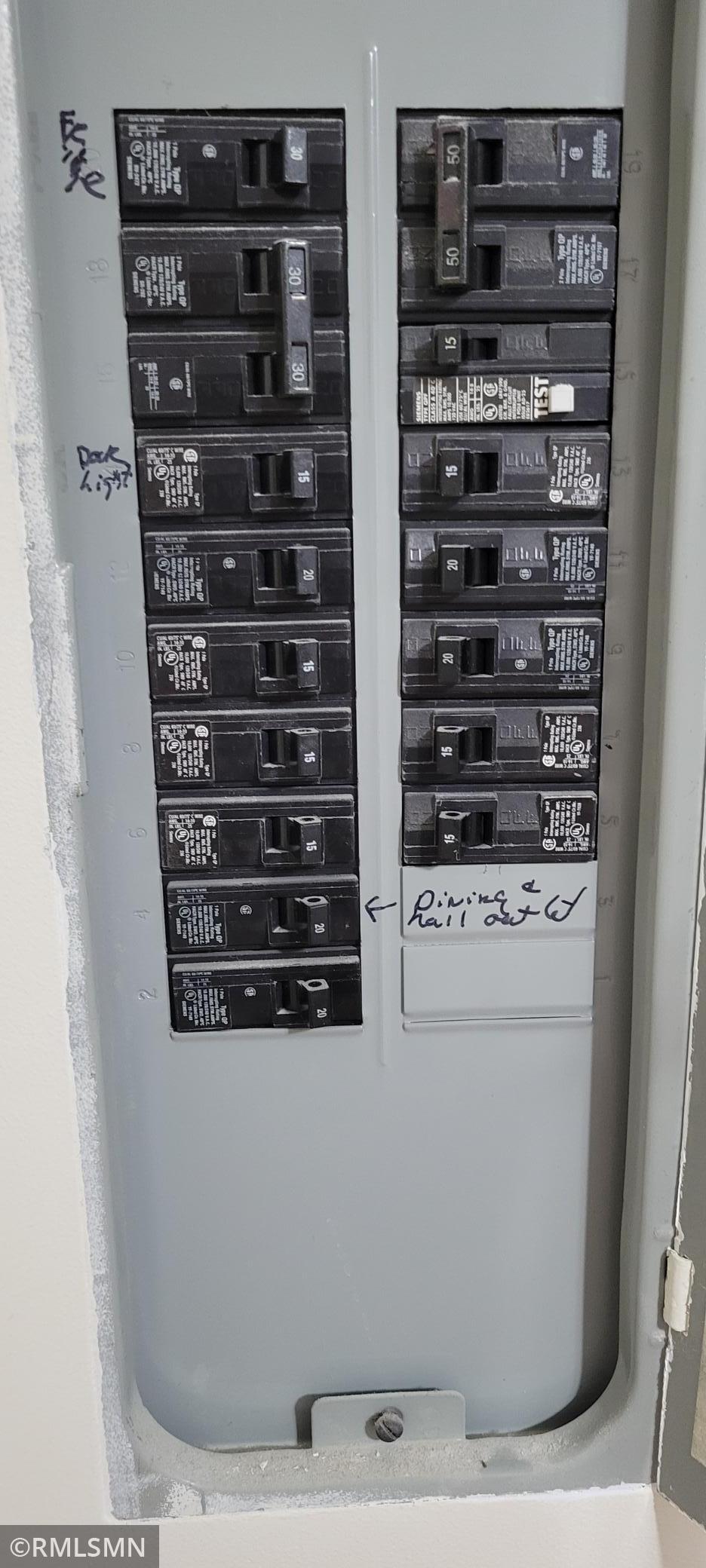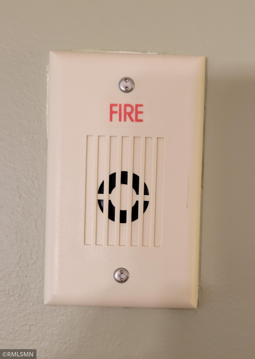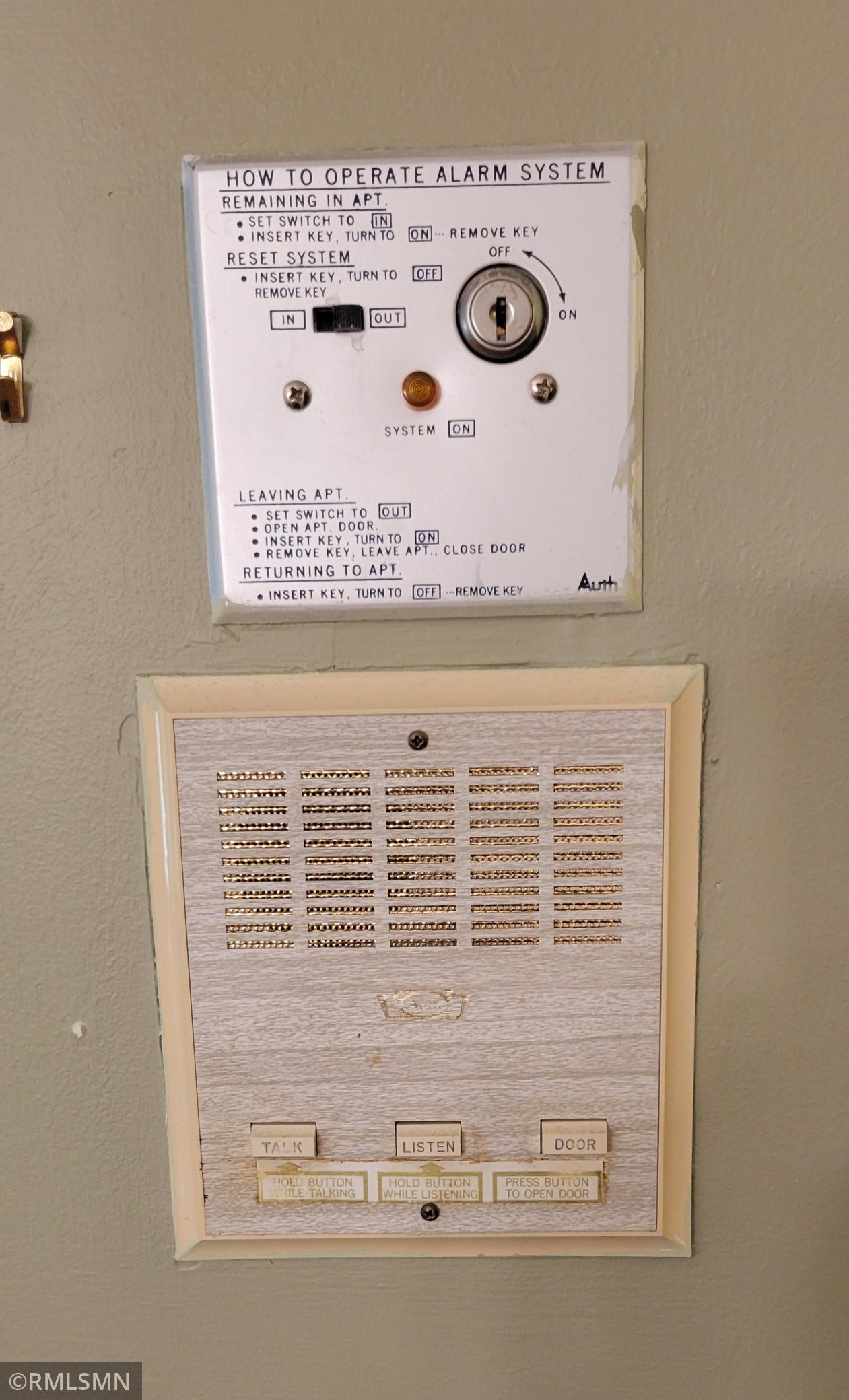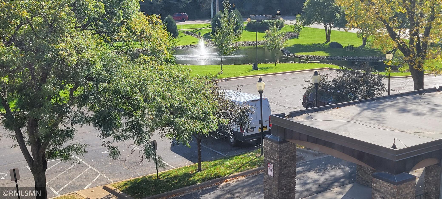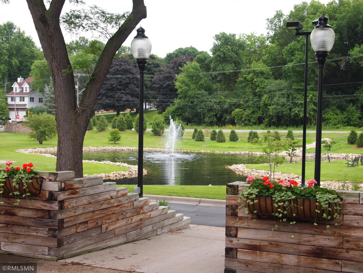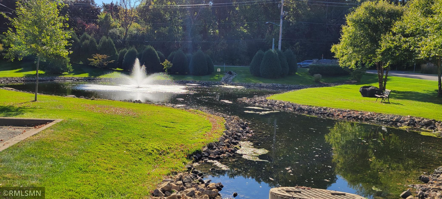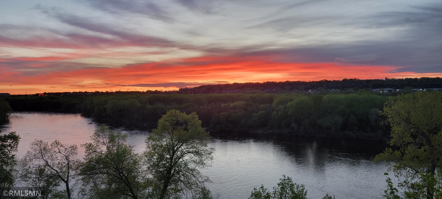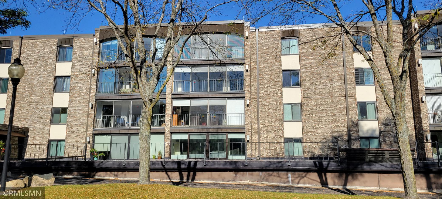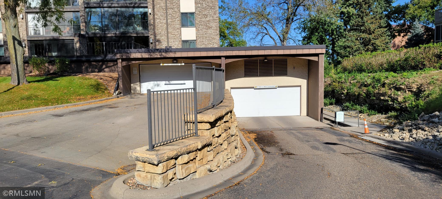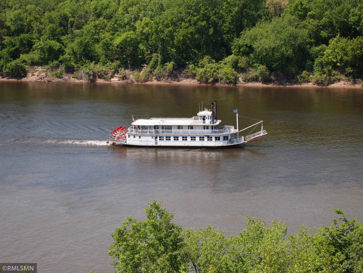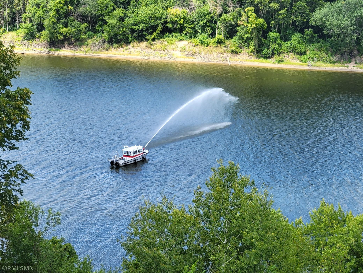
Property Listing
Description
Available: Quickly! Sold As-Is. Add your finishing touch. No Smoking Association. Total Square Footage 1215 (Dakota County figure) + 96 Three Season Porch Area = 1,311. Market Value as of 8/25/2025 for Dakota County $281,100. Concrete walls and ceilings help keep things quiet. Beautiful view of the Mississippi River and outstanding sunsets from the LRCA grounds with the Minnesota River nearby. The units Garages #14 and #17 are located in the heated lower level of building 1077. Height of door is 6’5”. Unit Wood Burning Fireplace was fully inspected and functional by the Association in 2025. Washer and Dryer located in unit closet. Other Amenities: New Sport Court with a Basketball Hoop, Tennis, and Pickleball. Large Party Room; Library; Hobby Room; Heated Indoor Pool with Spa. A Game Room with Ping Pong, Pool and Foosball Tables. Two Equipped Exercise Areas and Sauna. South Facing Patio with 2nd Grills, Canopy, Tables and Chairs. Beautiful Association Property with Pond and Fountain Area, managed Landscaping, and Guest Parking. Association: Well System; Iron Filter; Soft Water and Reverse Osmosis access system. Basic Comcast Service in Association Monthly Fee. Main Building intercom system connected to your cell phone. 130 units with good Boards and Committees. Note: Old alarm and intercom system in unit are disconnected. Hard wire fire alarm is functional and tested by association and Mendota Heights Fire Department. Location: very convenient to all Twin City locations and airport! The Facade and Window Replacement Project began as of October 3, 2025.Property Information
Status: Active
Sub Type: ********
List Price: $199,000
MLS#: 6797203
Current Price: $199,000
Address: 1077 Sibley Memorial Highway, 506, Saint Paul, MN 55118
City: Saint Paul
State: MN
Postal Code: 55118
Geo Lat: 44.89778
Geo Lon: -93.144669
Subdivision: Lexington Riverside
County: Dakota
Property Description
Year Built: 1974
Lot Size SqFt:
Gen Tax: 1998
Specials Inst: 0
High School: West St. Paul-Mendota Hts.-Eagan
Square Ft. Source:
Above Grade Finished Area:
Below Grade Finished Area:
Below Grade Unfinished Area:
Total SqFt.: 1215
Style: Array
Total Bedrooms: 1
Total Bathrooms: 2
Total Full Baths: 1
Garage Type:
Garage Stalls: 2
Waterfront:
Property Features
Exterior:
Roof:
Foundation:
Lot Feat/Fld Plain: Array
Interior Amenities:
Inclusions: ********
Exterior Amenities:
Heat System:
Air Conditioning:
Utilities:


