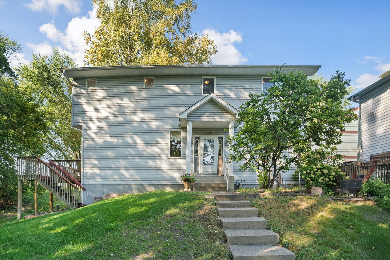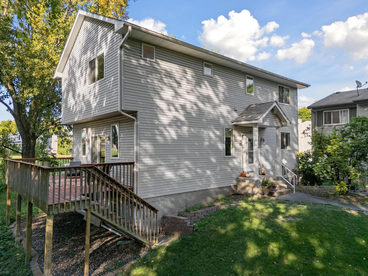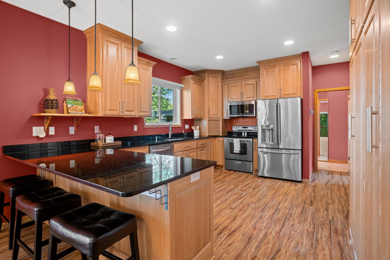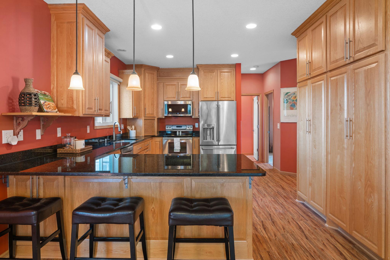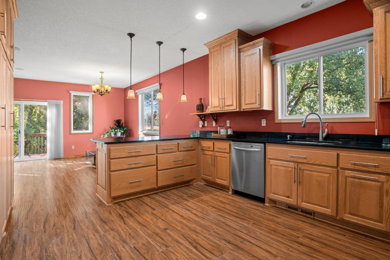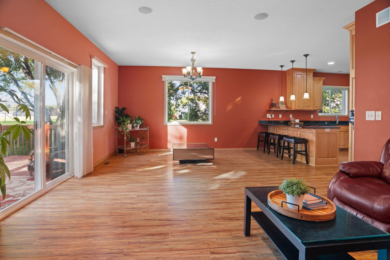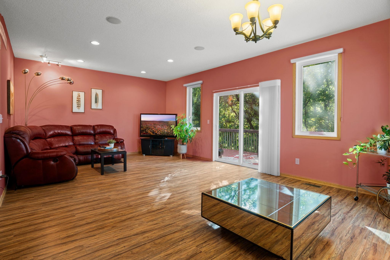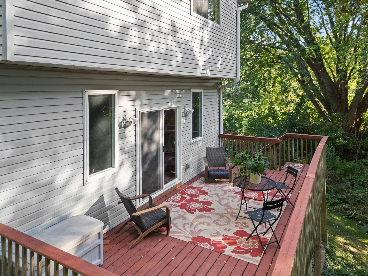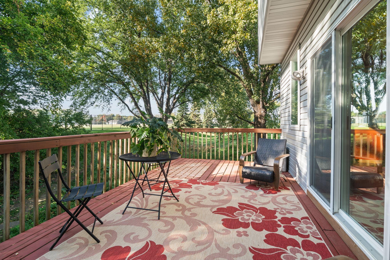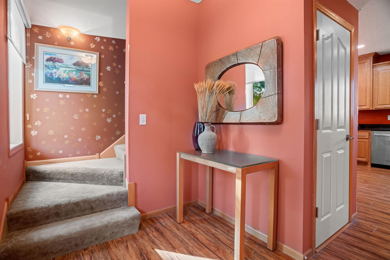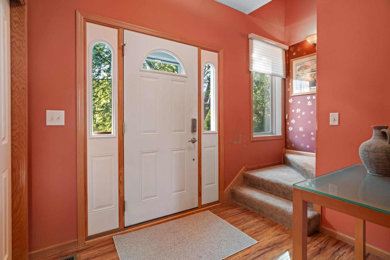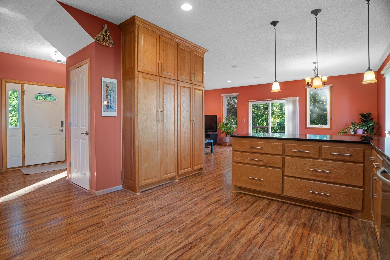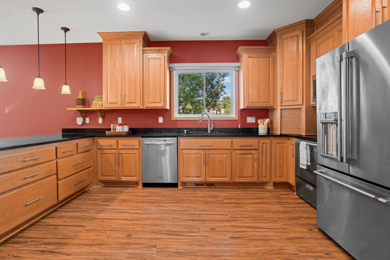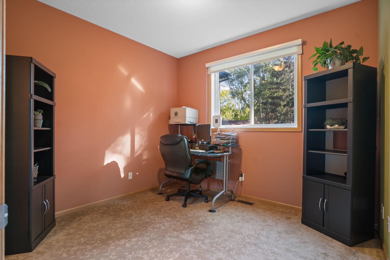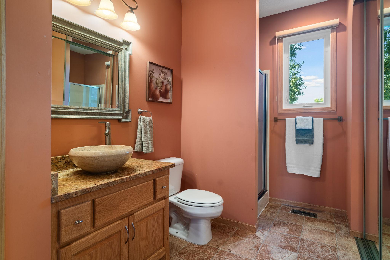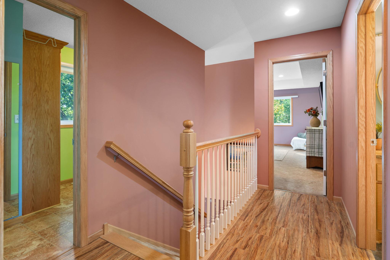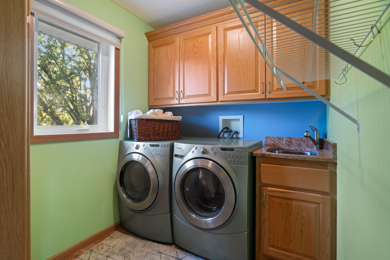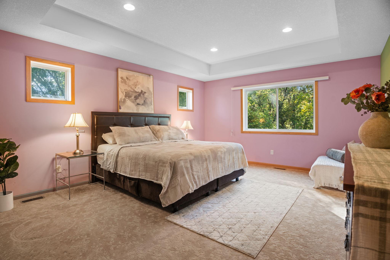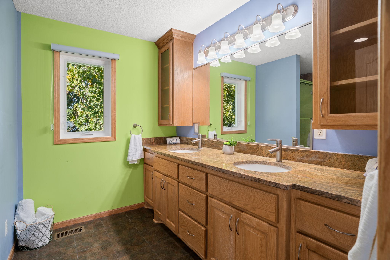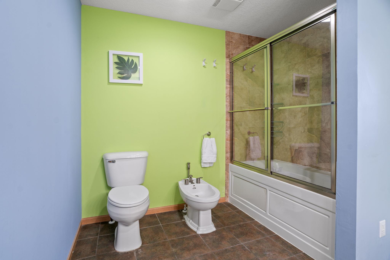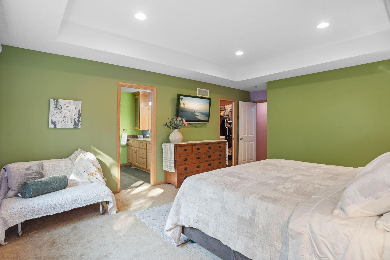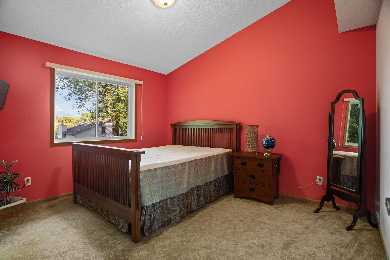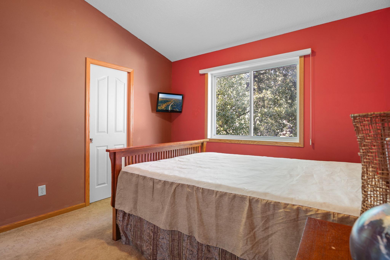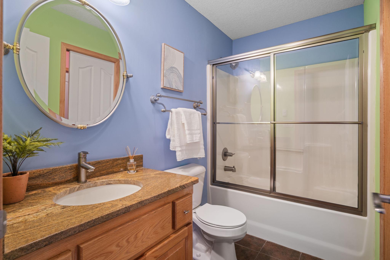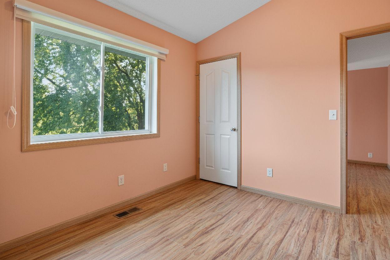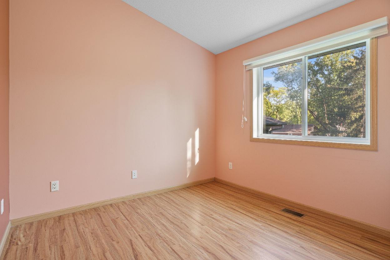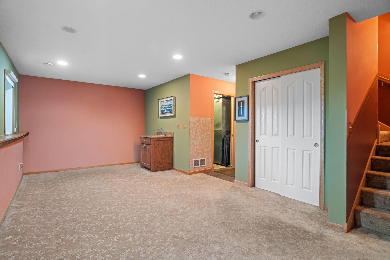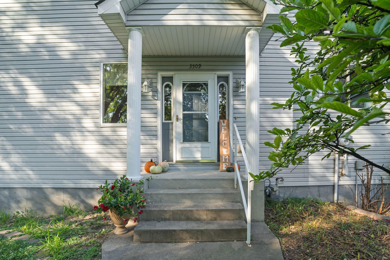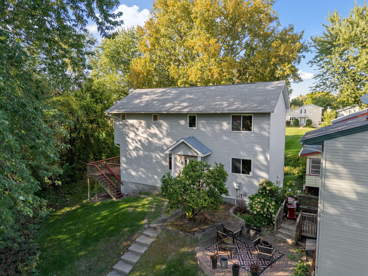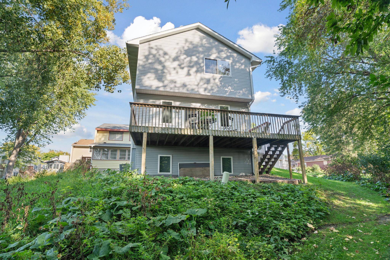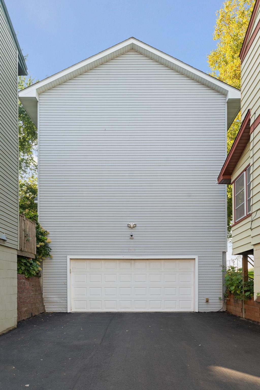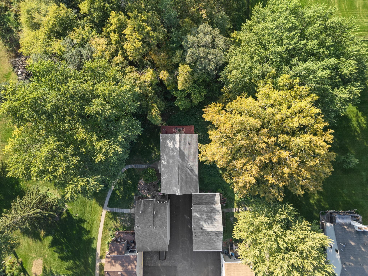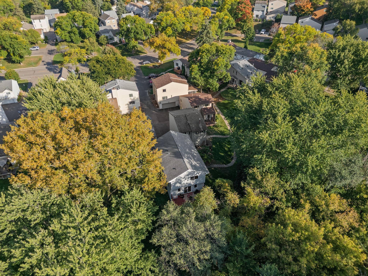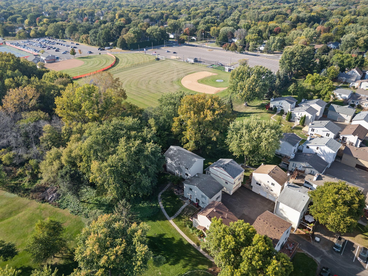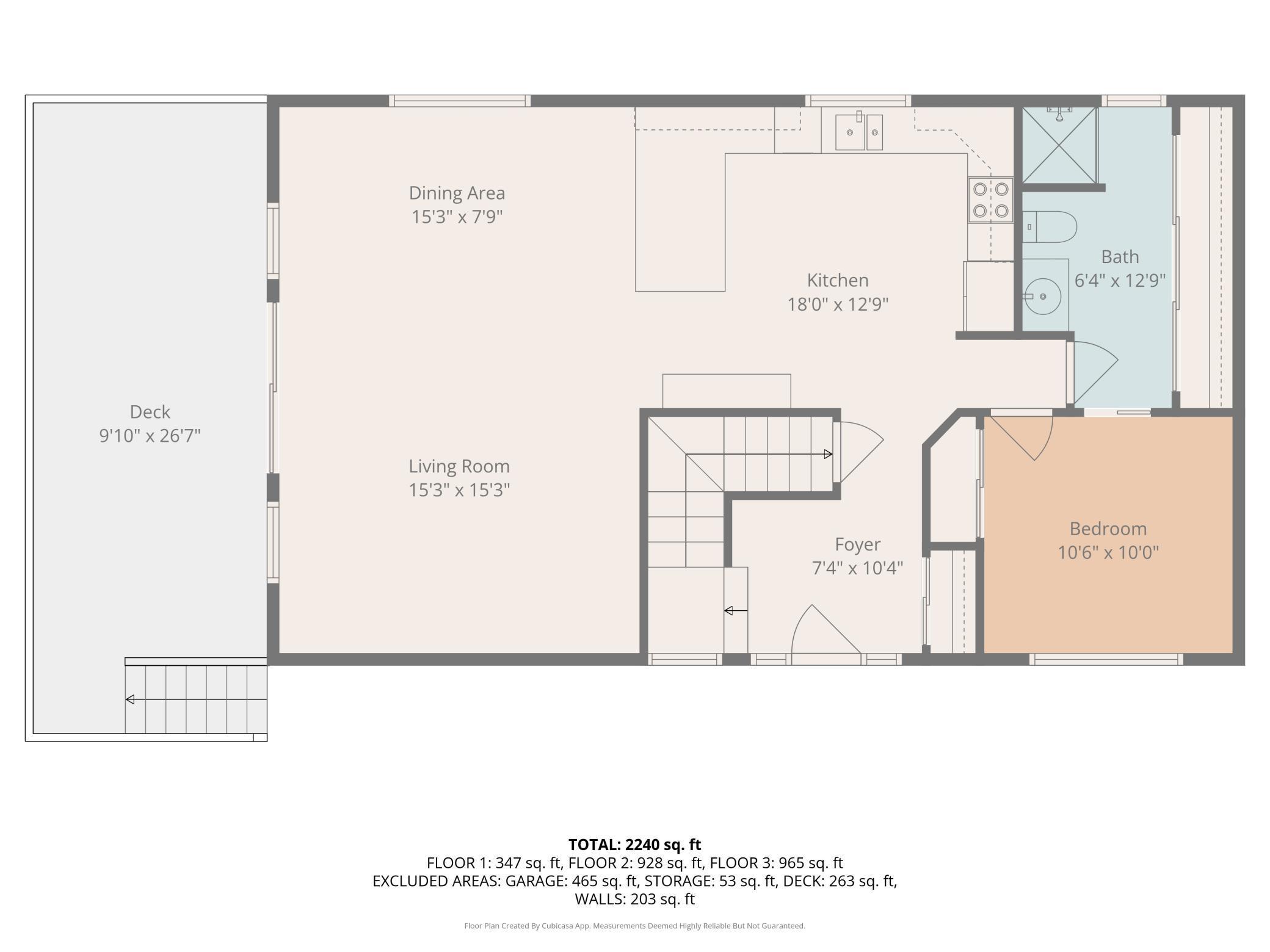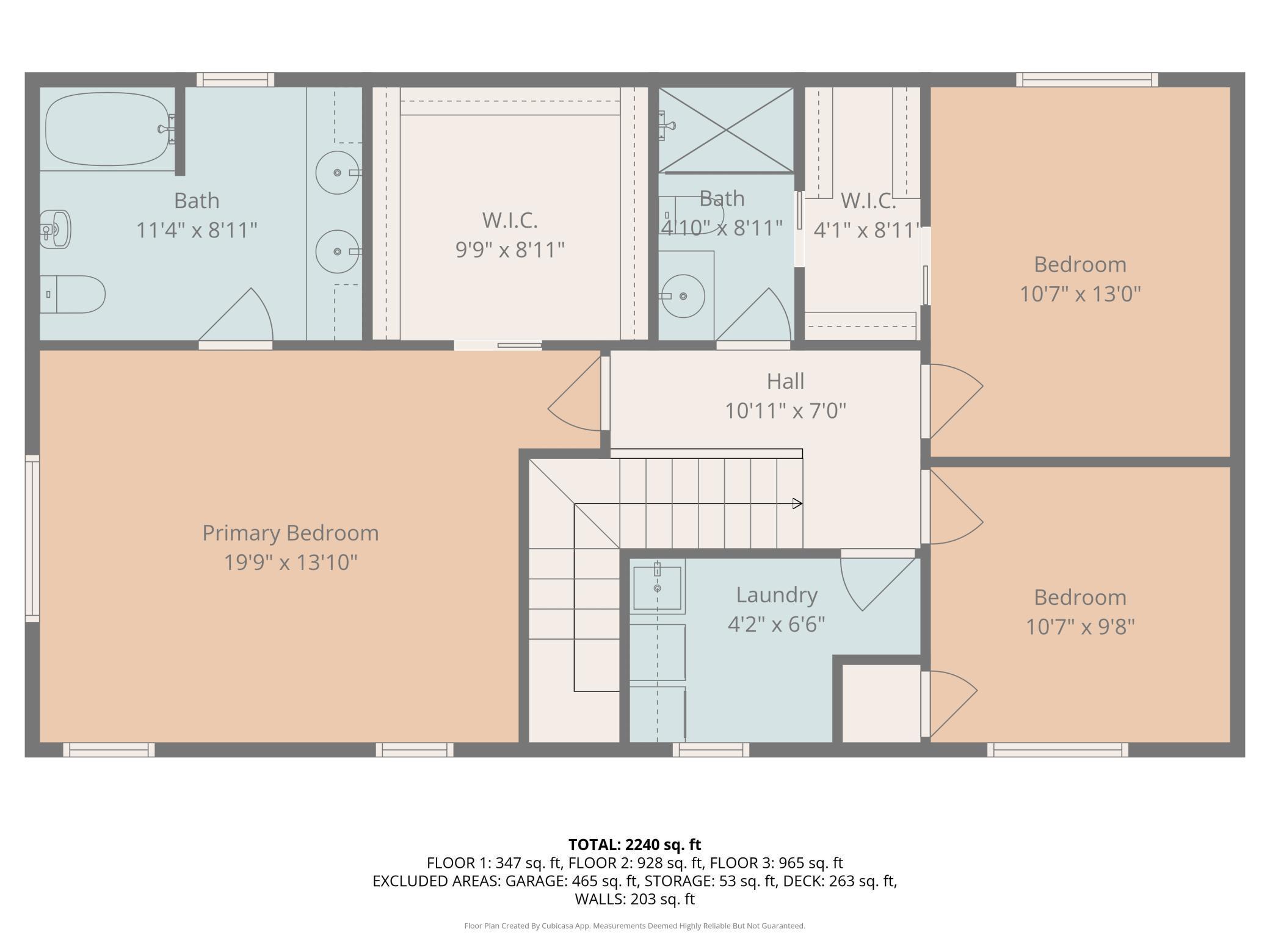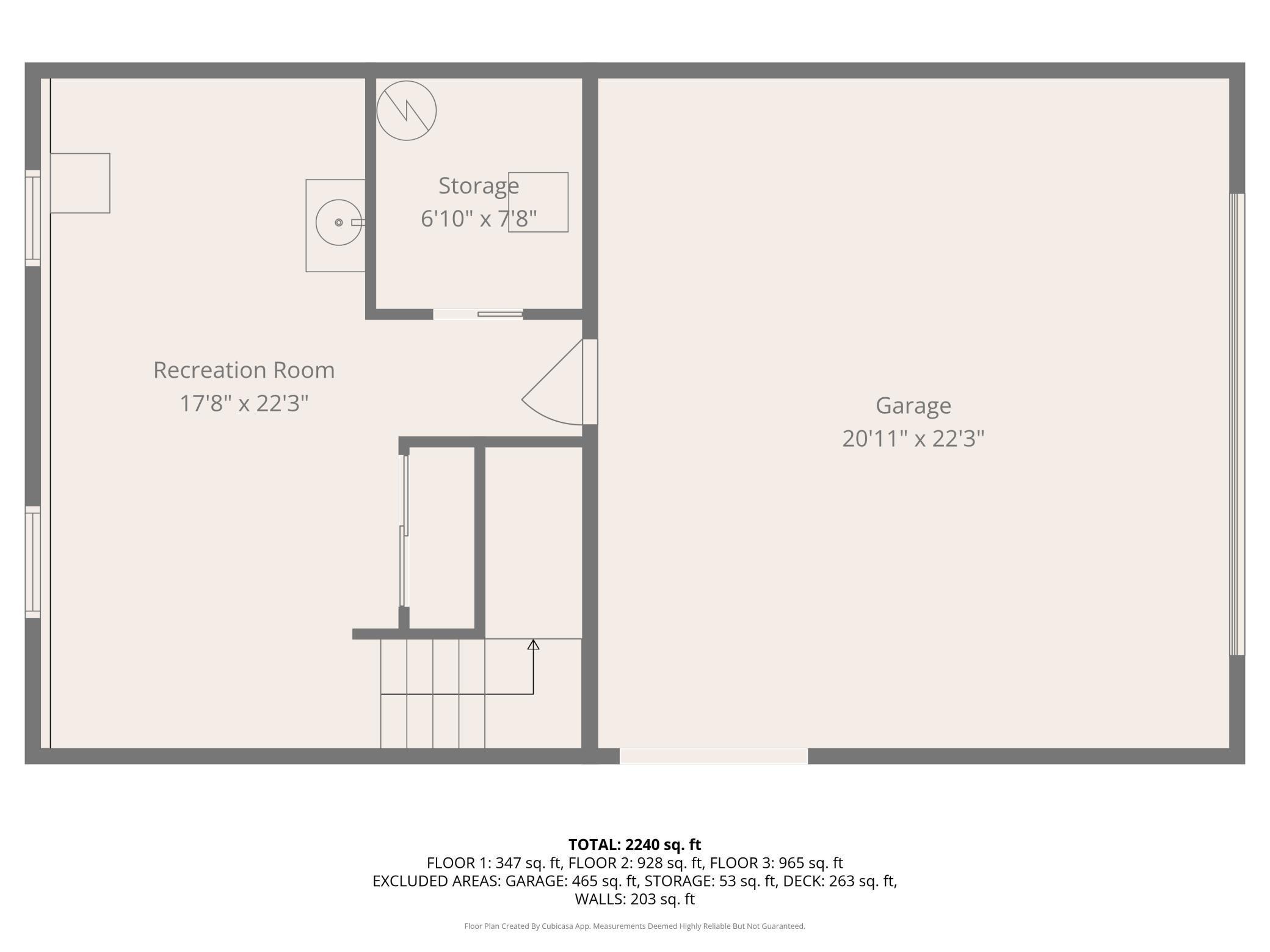
Property Listing
Description
Not your ordinary townhome! Fully rebuilt from foundation up in 2008, this detached two-story lives like a single-family home but comes with all the perks of low-maintenance HOA living. Step inside and feel the openness: 9-ft ceilings, open floor plan, and specious U-shaped kitchen with granite countertops, custom cabinets, and stainless-steel appliances. Every bathroom features granite tops for a touch of everyday luxury. The main-level bedroom with a ¾ bath offers great flexibility, perfect for guests or a home office. Upstairs, you’ll love the vaulted ceilings, heated bathroom floors, and same level laundry room connivence. Enjoy spacious primary suite with double height ceiling and walk-in closet. Finished basement adds even more room to relax, play, or entertain. Step out to a large deck that is perfect for gatherings with family and friends. Enjoy the private, tucked-away feel of this location. This home has been well loved and cared for throughout the years and is now ready for its next owner to make new memories. Plus, the HOA is just $185/month and includes access to a private pool, children's play area and clubhouse!Property Information
Status: Active
Sub Type: ********
List Price: $394,900
MLS#: 6797200
Current Price: $394,900
Address: 3509 Pilgrim Lane N, Minneapolis, MN 55441
City: Minneapolis
State: MN
Postal Code: 55441
Geo Lat: 45.020132
Geo Lon: -93.410525
Subdivision: Tiburon
County: Hennepin
Property Description
Year Built: 2008
Lot Size SqFt: 1742
Gen Tax: 3957
Specials Inst: 0
High School: ********
Square Ft. Source:
Above Grade Finished Area:
Below Grade Finished Area:
Below Grade Unfinished Area:
Total SqFt.: 3048
Style: Array
Total Bedrooms: 4
Total Bathrooms: 3
Total Full Baths: 2
Garage Type:
Garage Stalls: 2
Waterfront:
Property Features
Exterior:
Roof:
Foundation:
Lot Feat/Fld Plain:
Interior Amenities:
Inclusions: ********
Exterior Amenities:
Heat System:
Air Conditioning:
Utilities:


