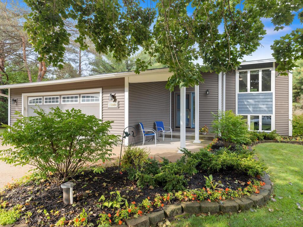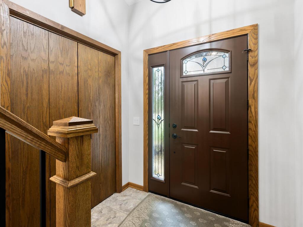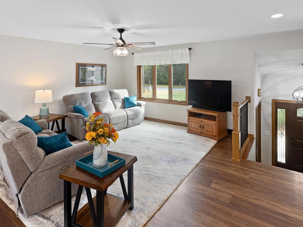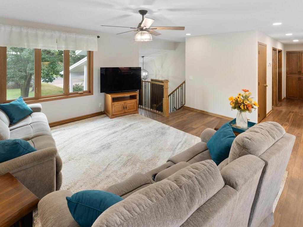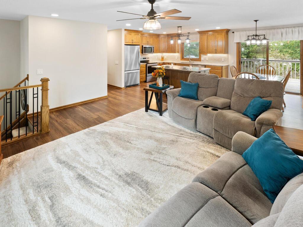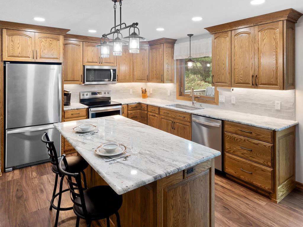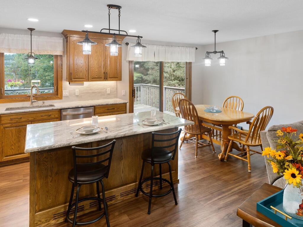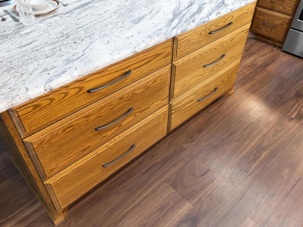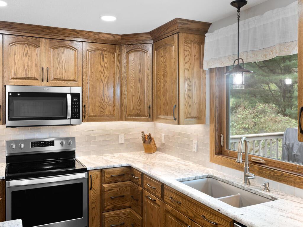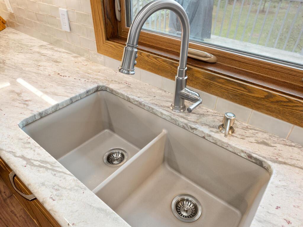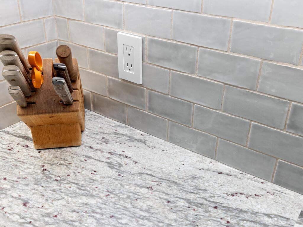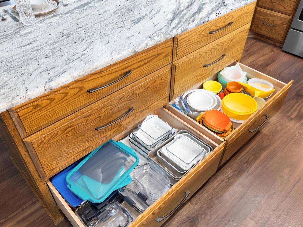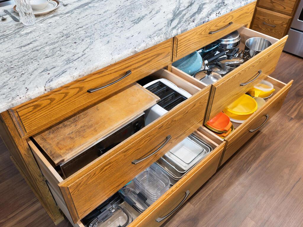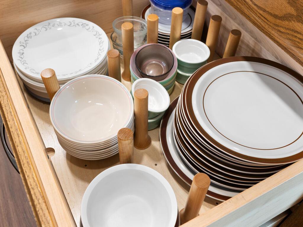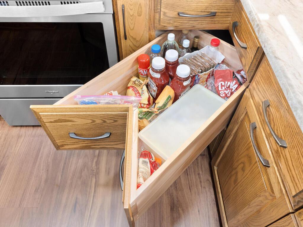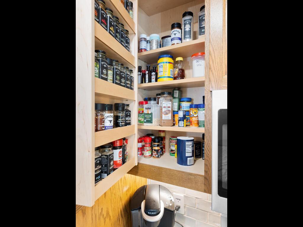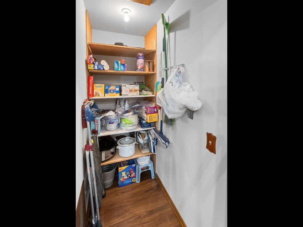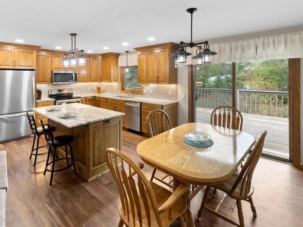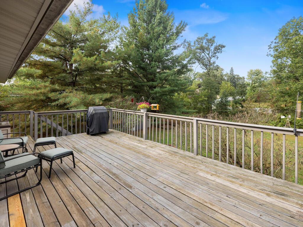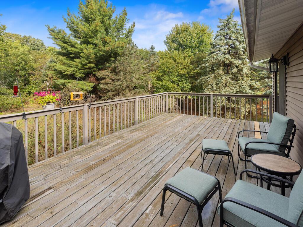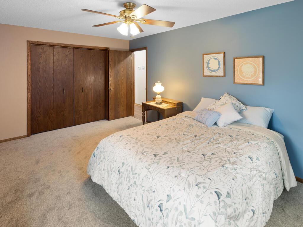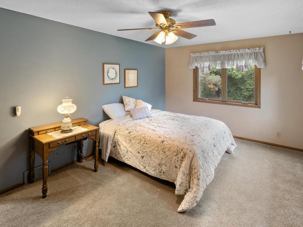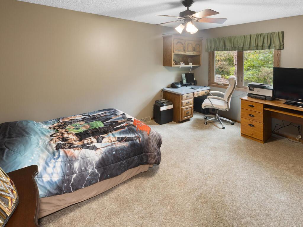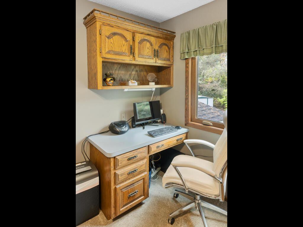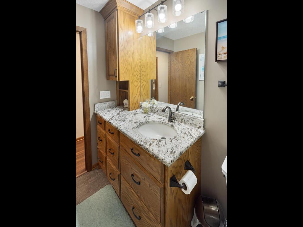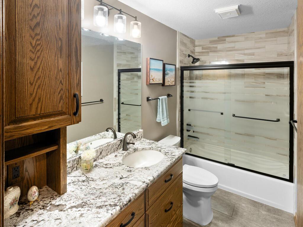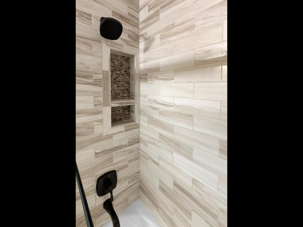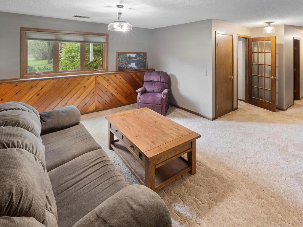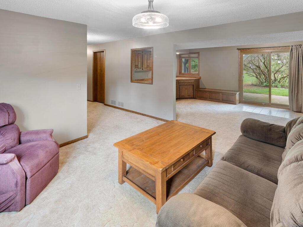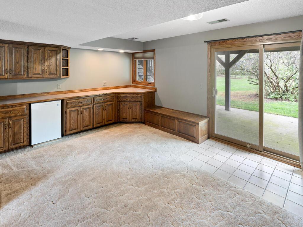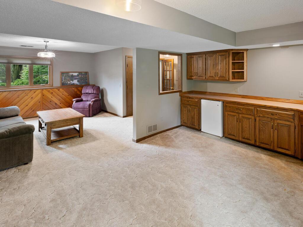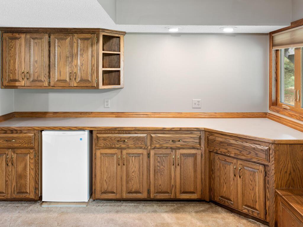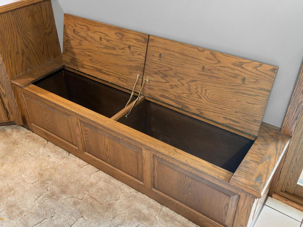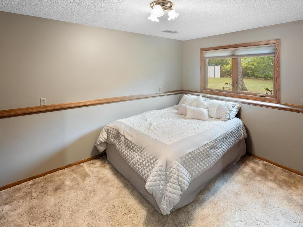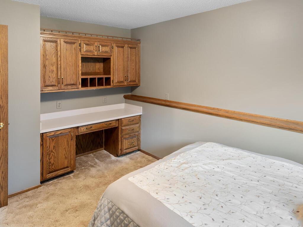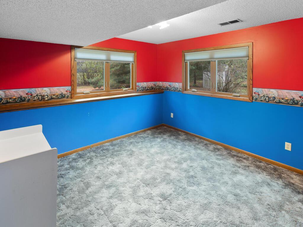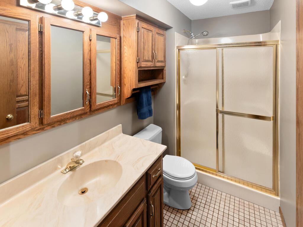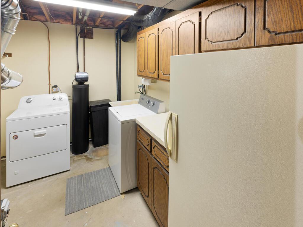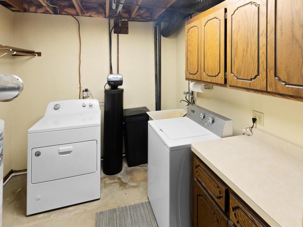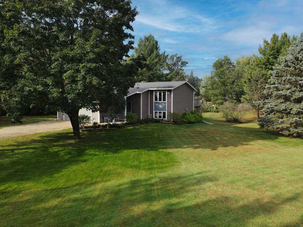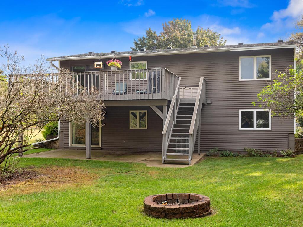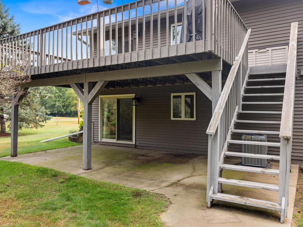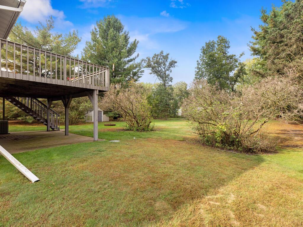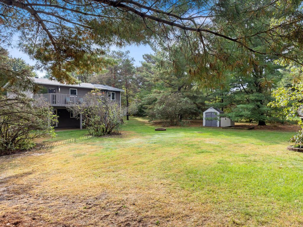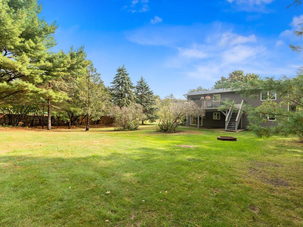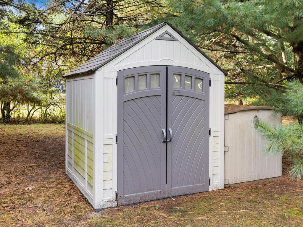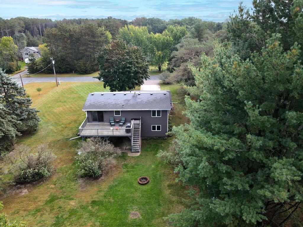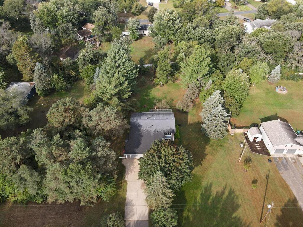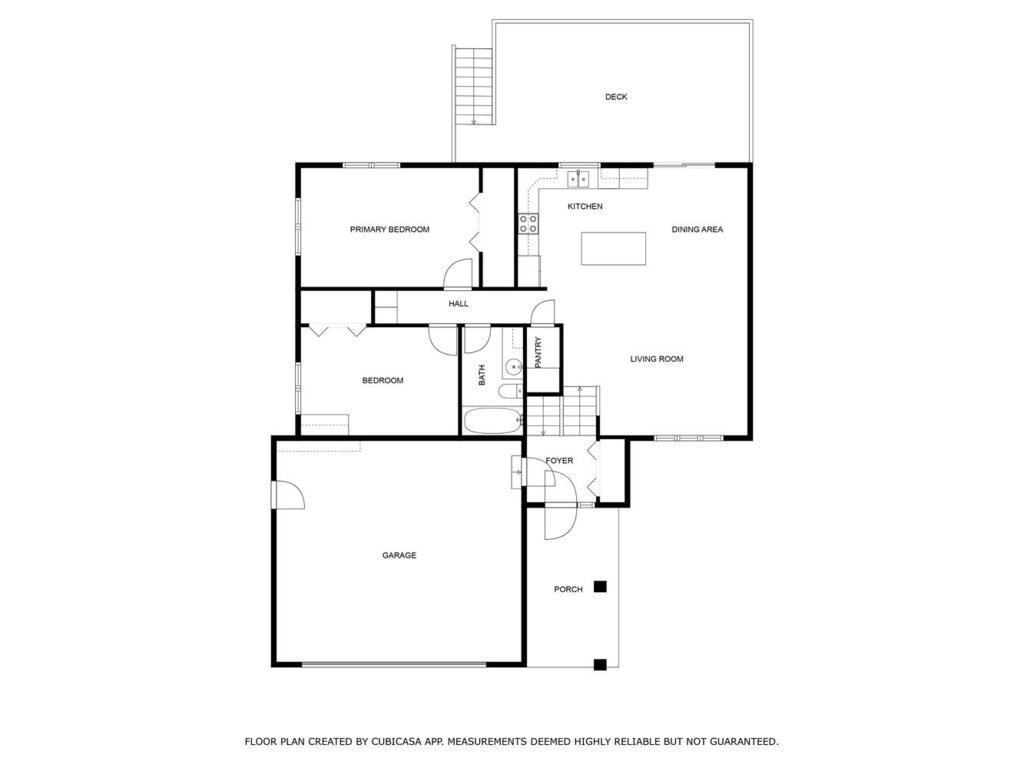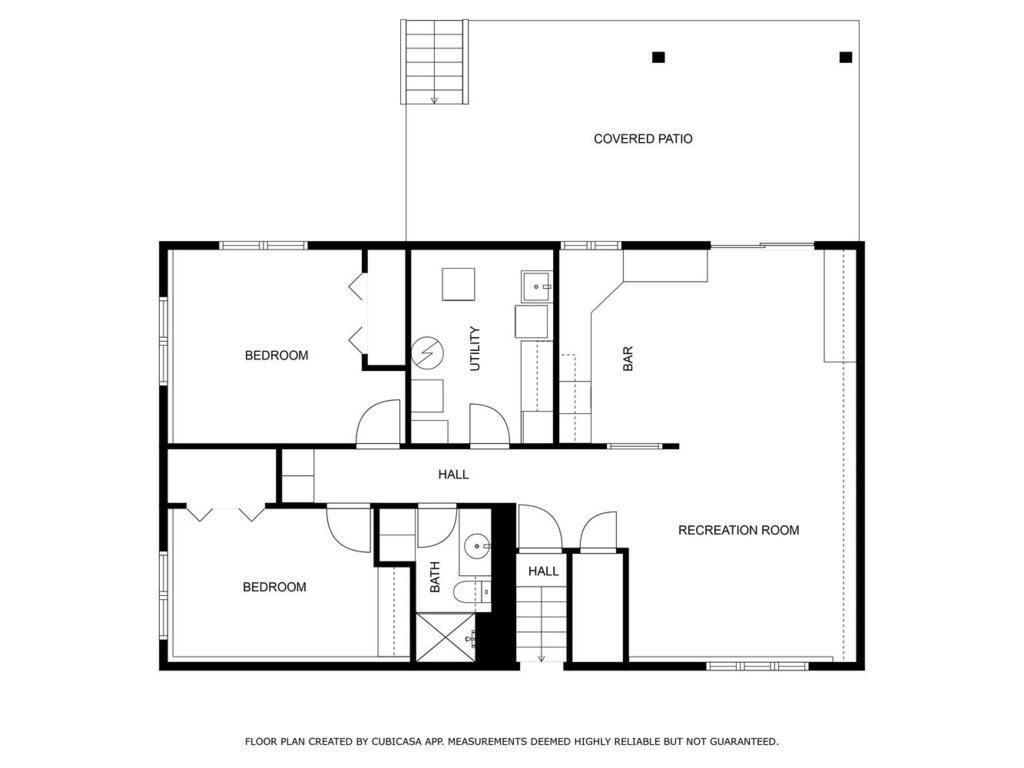
Property Listing
Description
Turn-Key condition with demand updates and brand NEW mechanicals (Luxaire 2 stage/5 speed Furnace and single stage A/C both NEW in 2025) located on a private wooded .96 acre homesite. Complete remodel in 2021 included Kitchen, Living room, Dining room, upstairs Bathroom, and NEW steel Front Door. Stunning Center-island Kitchen remodel included open concept, Granite countertops, composite granite Sink, ceramic tile backsplash, all NEW oak Custom Cabinets featuring drawer-style cabinets & custom Spice Racks, all NEW stainless steel Whirlpool Appliances, walk-in Pantry, recessed lighting, under cabinet lighting and new light fixtures. Generous remodeled Foyer with staircase to include NEW rails and newel posts along with modern look iron rail system and NEW Front Door. LVP flooring throughout Living room, Dining room, Kitchen, and Hallway. Remodeled main Full Bath spotlights NEW custom Vanity with Granite top, LVT Floors, and tile shower walls to ceiling height, all NEW Fixtures and Lighting. Rounding out this level are 2 nice sized Bedrooms with NEW carpet; one includes built-in Desk perfect for kids' homework. Walkout lower level offers large Family room including full wall of both lower and upper oak Cabinets and bar Fridge, rough-in plumbing for future Wet Bar, built in oak Boot Benches & Bookshelves, 3/4 bath with ceramic tile Floor, 2 additional Bedrooms - one with built-in Desk. Other improvements include NEW premium vinyl Siding and Windows 2013, NEW Roof 2014. NEW Water softener, Water Heater, gas Dryer, and Well Pressure Pump all in 2021. Outdoor features large Deck 24x14 and cement Patio also 24x14, mature Trees, 2 storage Sheds, Fire Pit, attached Garage has built-in storage cabinets and work bench, Cement Driveway. Must See!Property Information
Status: Active
Sub Type: ********
List Price: $409,900
MLS#: 6797174
Current Price: $409,900
Address: 15988 Quinn Street NW, Andover, MN 55304
City: Andover
State: MN
Postal Code: 55304
Geo Lat: 45.26079
Geo Lon: -93.320748
Subdivision:
County: Anoka
Property Description
Year Built: 1978
Lot Size SqFt: 41817.6
Gen Tax: 3418
Specials Inst: 0
High School: ********
Square Ft. Source:
Above Grade Finished Area:
Below Grade Finished Area:
Below Grade Unfinished Area:
Total SqFt.: 2246
Style: Array
Total Bedrooms: 4
Total Bathrooms: 2
Total Full Baths: 1
Garage Type:
Garage Stalls: 2
Waterfront:
Property Features
Exterior:
Roof:
Foundation:
Lot Feat/Fld Plain: Array
Interior Amenities:
Inclusions: ********
Exterior Amenities:
Heat System:
Air Conditioning:
Utilities:


