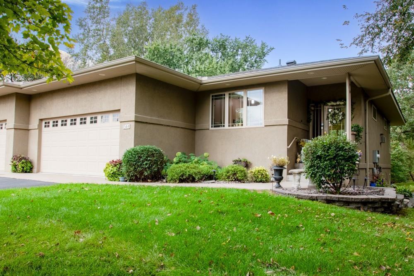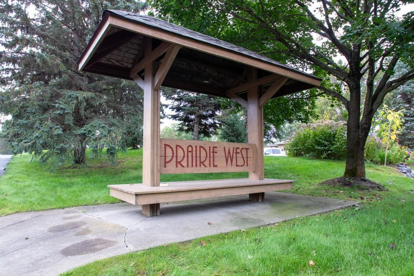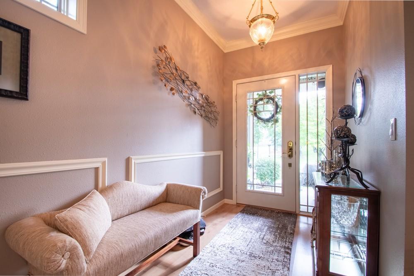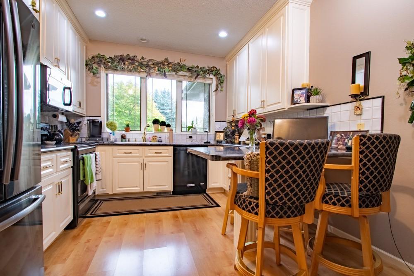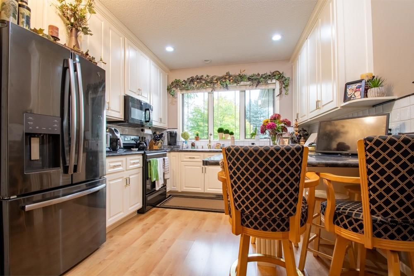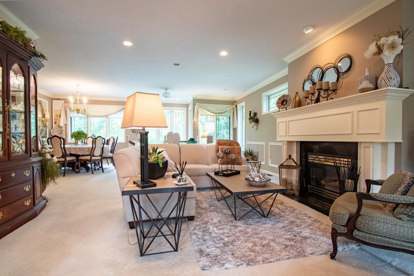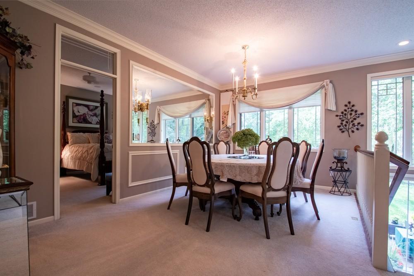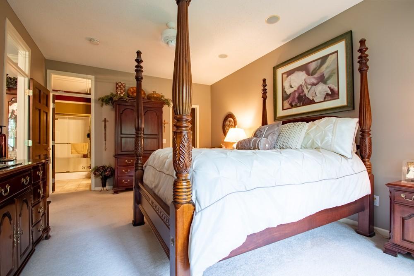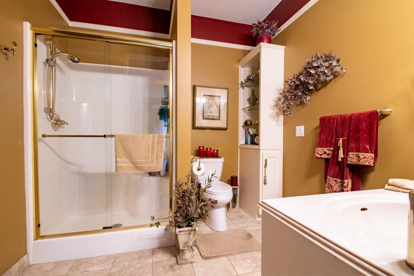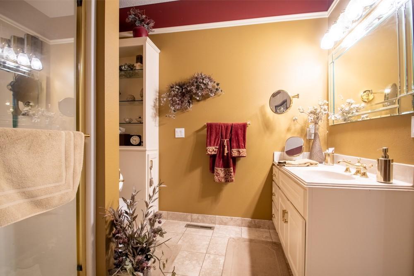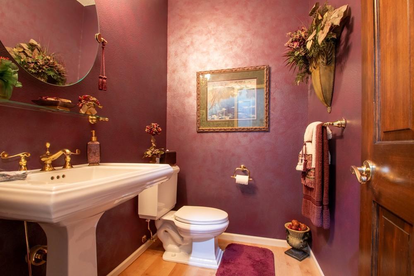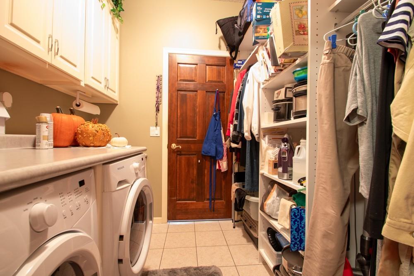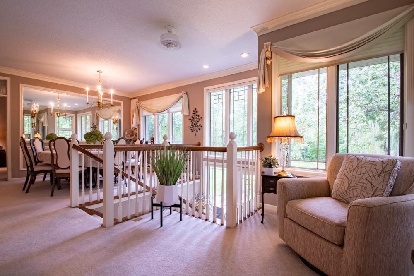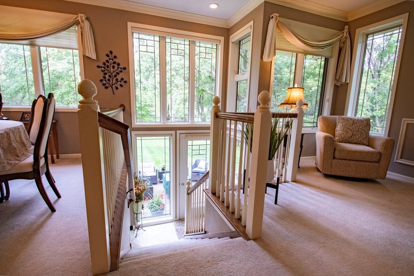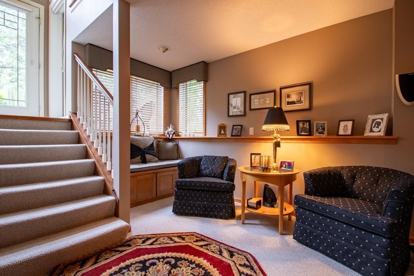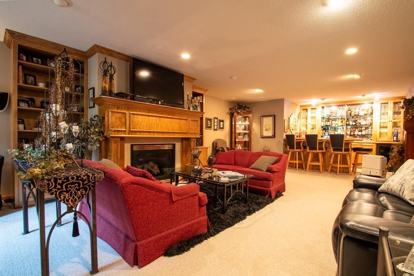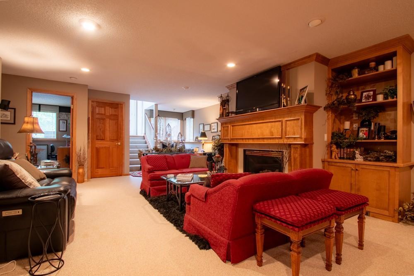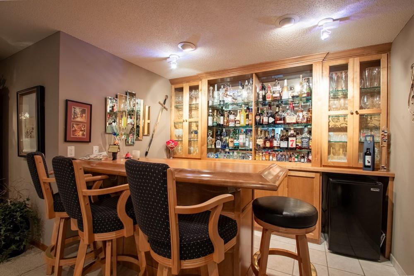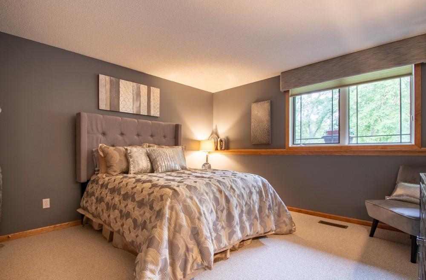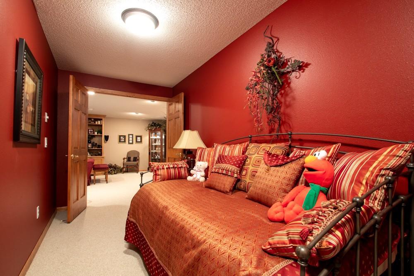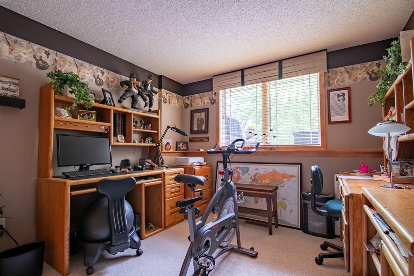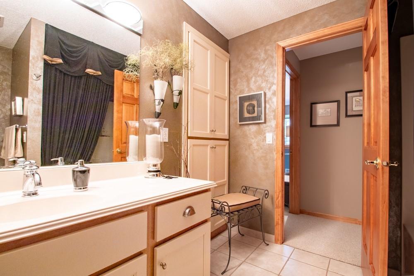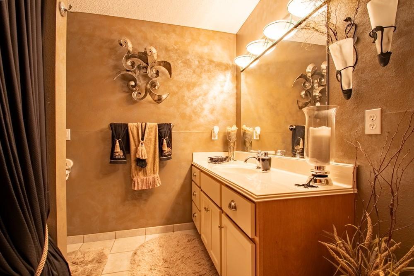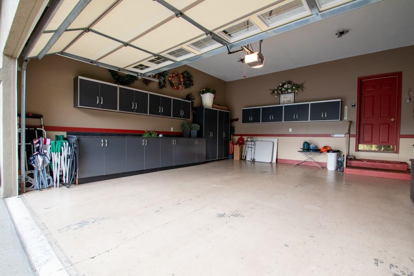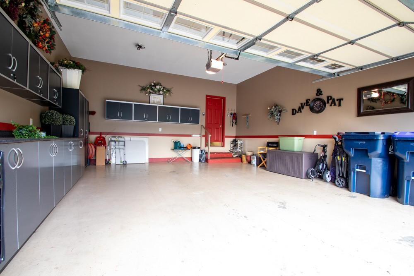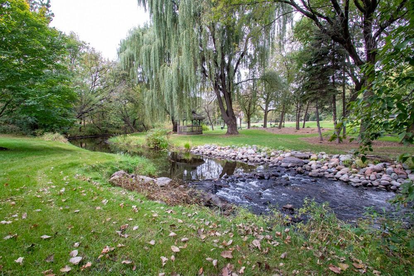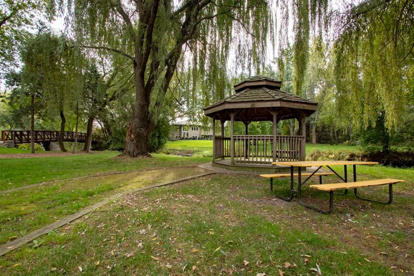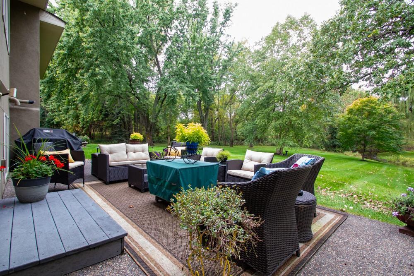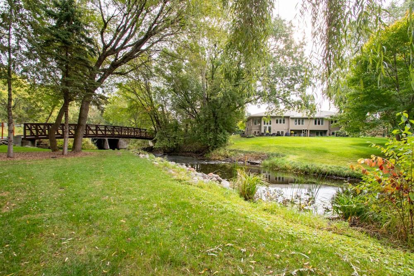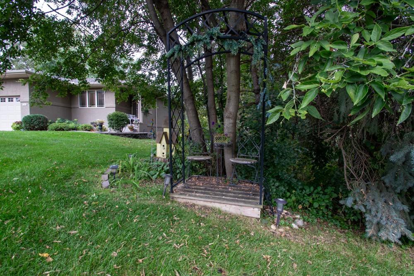
Property Listing
Description
Experience the perfect blend of elegance and comfort in this pristine 3-bedroom, 3-bath custom designed townhome, beautifully situated along Otter Creek with walking trails leading right to downtown. Thoughtfully crafted, the main level offers effortless living with a spacious primary suite featuring a walk-through closet and private 3/4 bath, plus convenient main floor laundry. The gourmet eat-in kitchen flows seamlessly into the formal dining room, where a striking full wall mirror enhances the sense of space and sophistication. A cozy gas fireplace warms the inviting living room, creating the perfect spot to relax or entertain. Hunter Douglas blinds throughout add a touch of refinement and allows for effortless light control and privacy. The walkout lower level is designed for gatherings, complete with a generous family room, wet bar, and a second gas fireplace. Step outside to an oversized patio with a built-in natural gas grill-an entertainer's dream. Two additional bedrooms, a multi use bonus room and a full bath provide comfort and privacy for guests. The finished double garage is as functional as it is stylish, with abundant custom cabinetry, while the home as a whole offers lots of storage space throughout. Ever detail combines luxury finishes with a warm, welcoming atmosphere in a setting that feels both private and connected.Property Information
Status: Active
Sub Type: ********
List Price: $475,000
MLS#: 6797102
Current Price: $475,000
Address: 1344 Prairie Creek Lane, Monticello, MN 55362
City: Monticello
State: MN
Postal Code: 55362
Geo Lat: 45.313398
Geo Lon: -93.817973
Subdivision: Prairie West 2nd Add
County: Wright
Property Description
Year Built: 1999
Lot Size SqFt: 3049.2
Gen Tax: 3892
Specials Inst: 0
High School: ********
Square Ft. Source:
Above Grade Finished Area:
Below Grade Finished Area:
Below Grade Unfinished Area:
Total SqFt.: 2800
Style: Array
Total Bedrooms: 3
Total Bathrooms: 3
Total Full Baths: 1
Garage Type:
Garage Stalls: 2
Waterfront:
Property Features
Exterior:
Roof:
Foundation:
Lot Feat/Fld Plain: Array
Interior Amenities:
Inclusions: ********
Exterior Amenities:
Heat System:
Air Conditioning:
Utilities:


