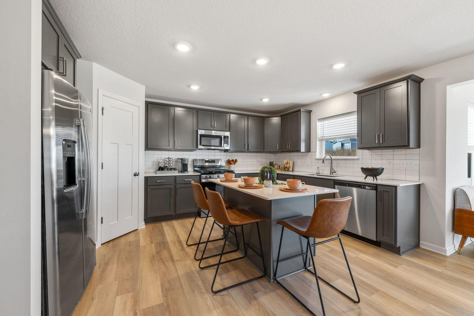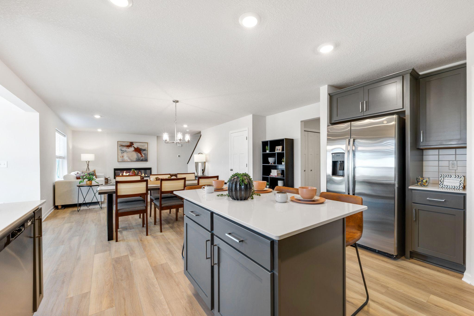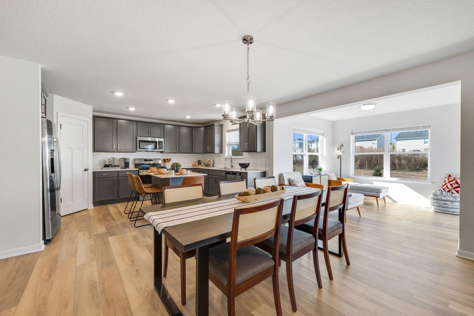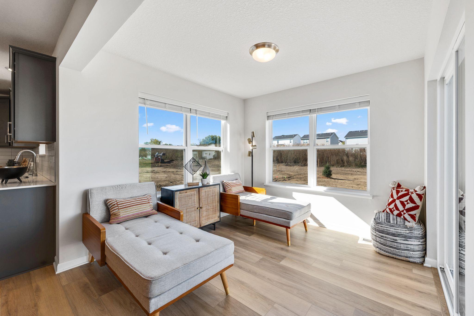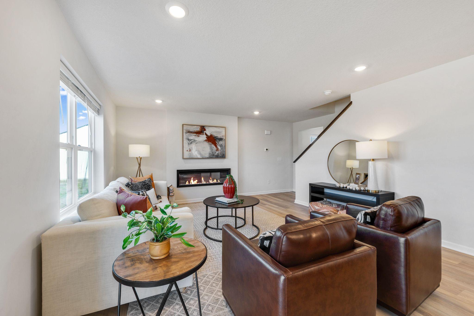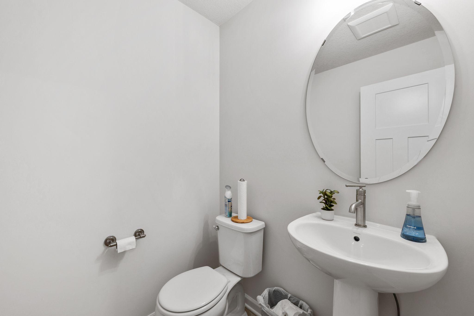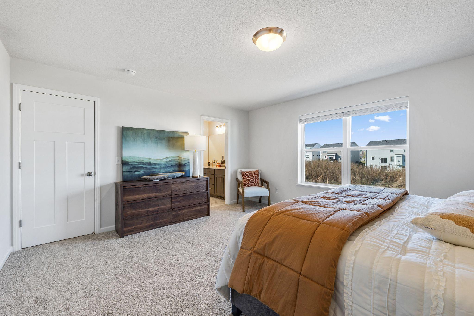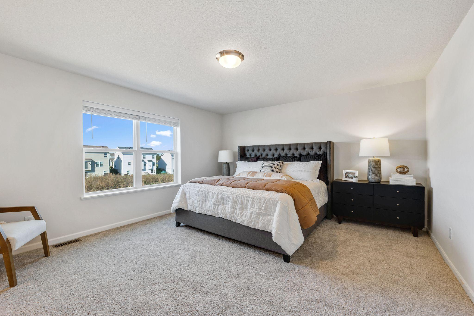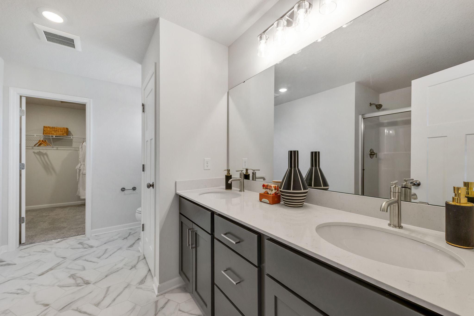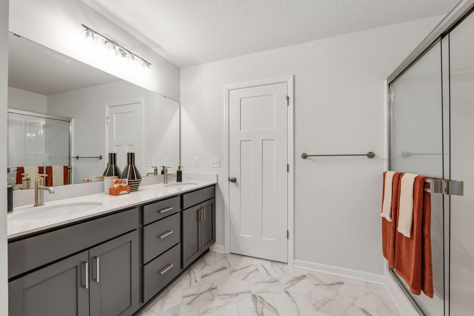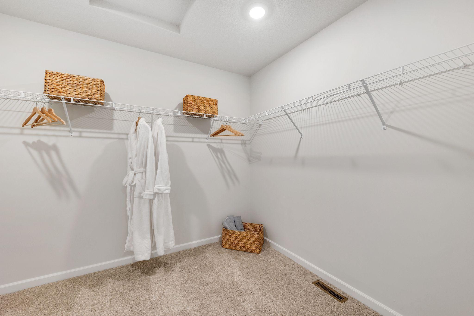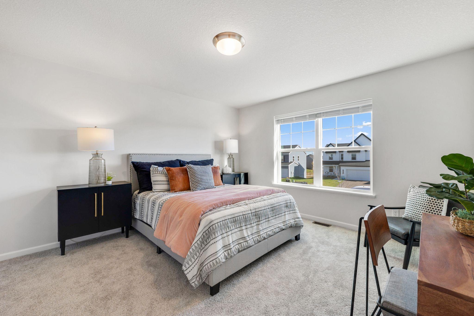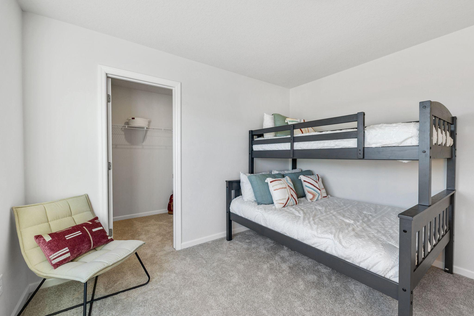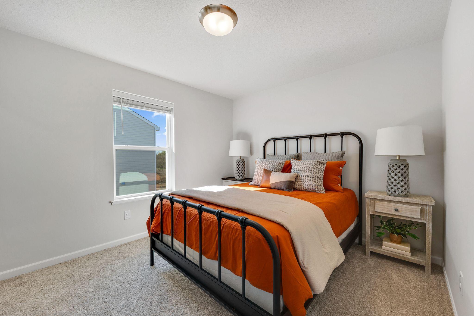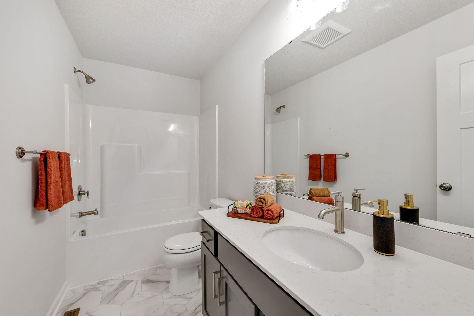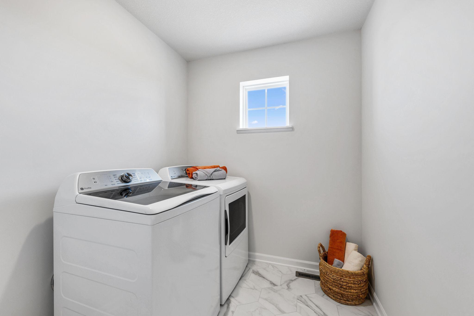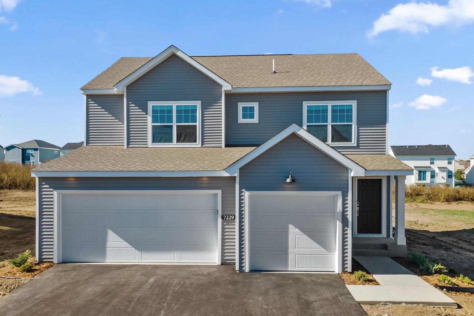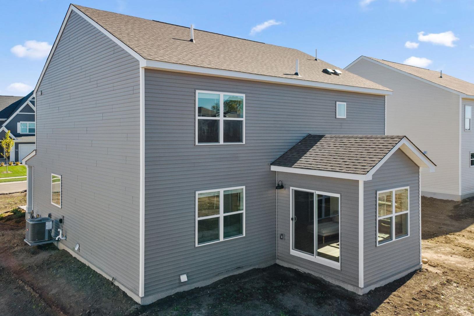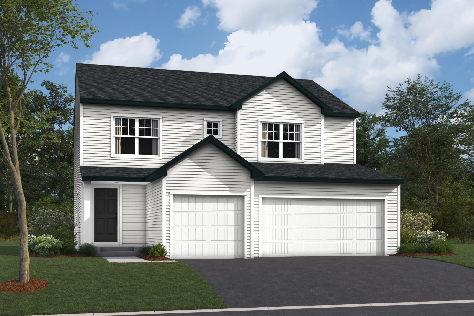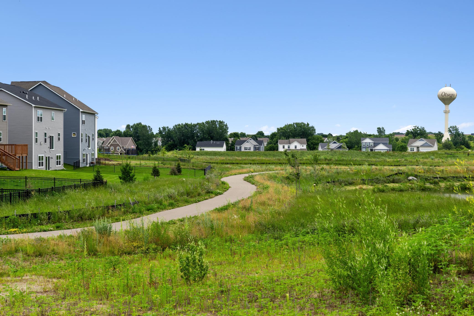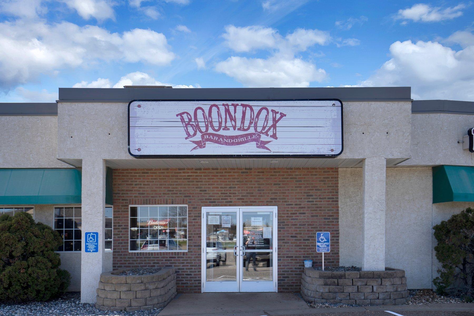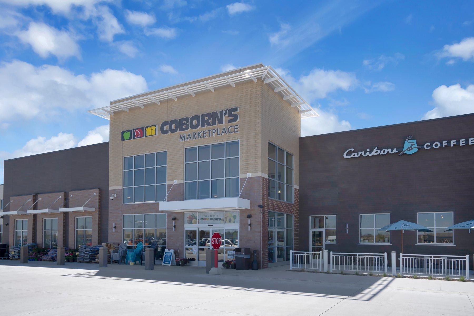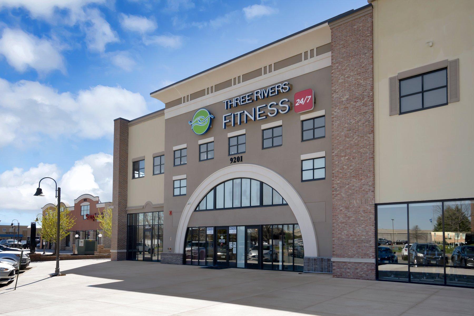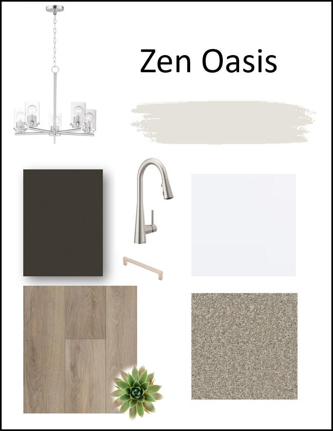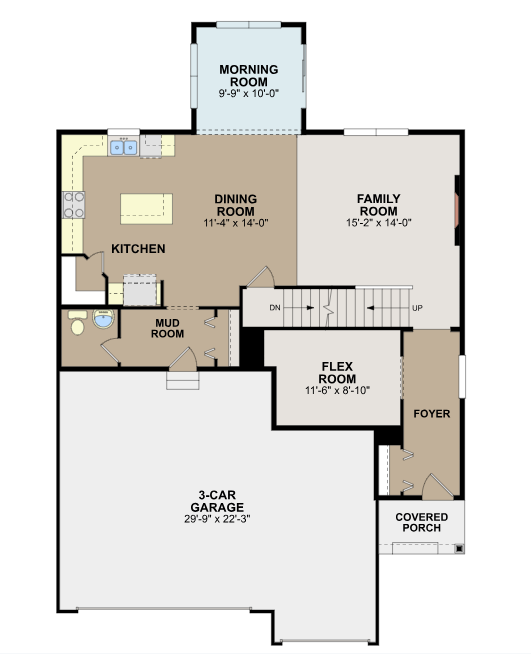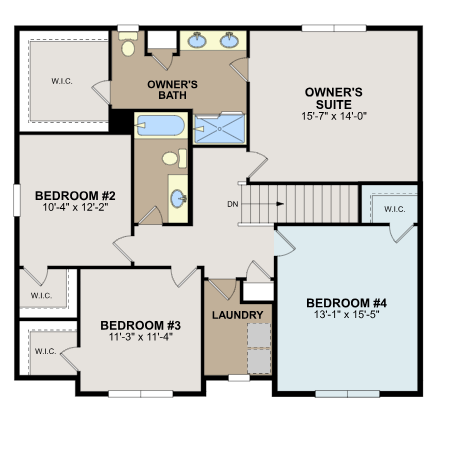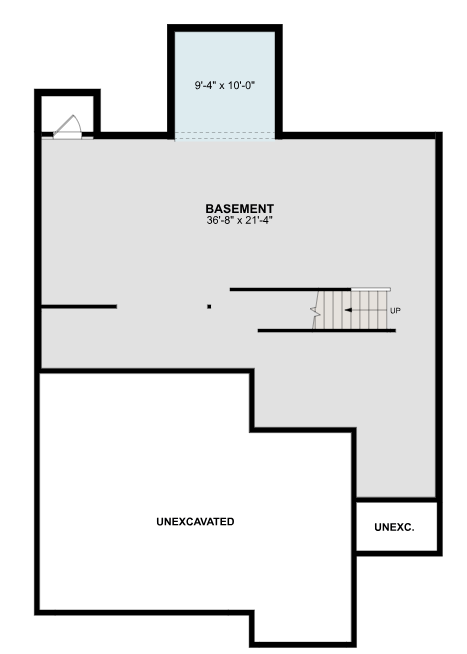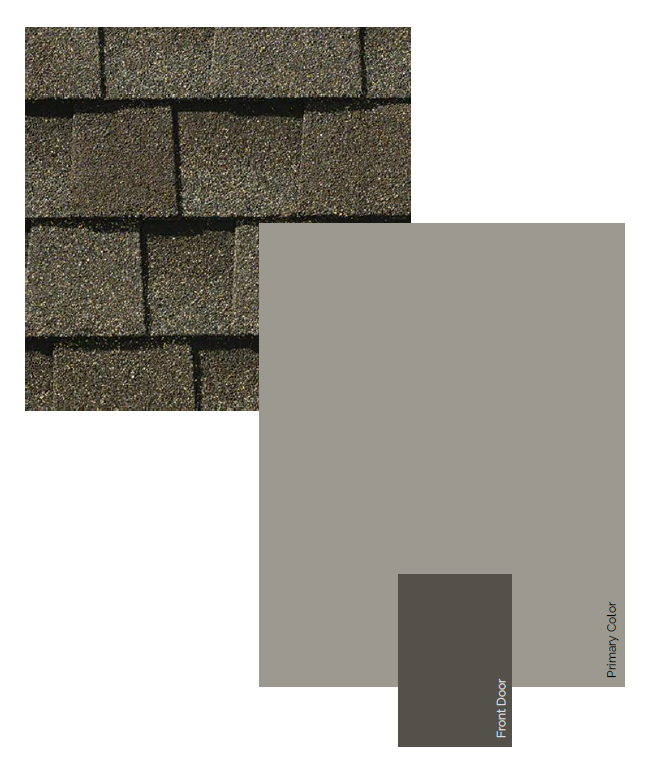
Property Listing
Description
Welcome home to our Kingston Floorplan WITH a morning room, where everything is included at this price! Ask about special below market rates for conventional/FHA financing and seller paid credits available with affiliate lender. Included features of this home at this price: All kitchen appliances, washer, dryer, blinds on operating windows throughout, soft close cabinetry, tankless water heater, designer finishes - upgraded lighting package & LVP on main floor, irrigation and landscaping. This 2,400 square foot house offers a perfect blend of comfort and functionality with its thoughtfully designed spaces. This home showcases quality design throughout, with attention to detail evident in every room. The open-concept living space creates a natural flow between kitchen, dining, and living areas, making it ideal for both everyday living and hosting guests. The upstairs owner's bedroom provides a private retreat with its en-suite bathroom. Two additional bedrooms offer comfortable spaces for family members or guests. The home's layout maximizes functionality while maintaining an elegant aesthetic. See all the beauty that Otsego has to offer!Property Information
Status: Active
Sub Type: ********
List Price: $492,000
MLS#: 6797031
Current Price: $492,000
Address: 7229 Paris Avenue NE, Otsego, MN 55330
City: Otsego
State: MN
Postal Code: 55330
Geo Lat: 45.254037
Geo Lon: -93.56991
Subdivision: Boulder Pass
County: Wright
Property Description
Year Built: 2025
Lot Size SqFt: 18730.8
Gen Tax: 158
Specials Inst: 0
High School: St. Michael-Albertville
Square Ft. Source:
Above Grade Finished Area:
Below Grade Finished Area:
Below Grade Unfinished Area:
Total SqFt.: 3058
Style: Array
Total Bedrooms: 4
Total Bathrooms: 3
Total Full Baths: 1
Garage Type:
Garage Stalls: 3
Waterfront:
Property Features
Exterior:
Roof:
Foundation:
Lot Feat/Fld Plain: Array
Interior Amenities:
Inclusions: ********
Exterior Amenities:
Heat System:
Air Conditioning:
Utilities:


