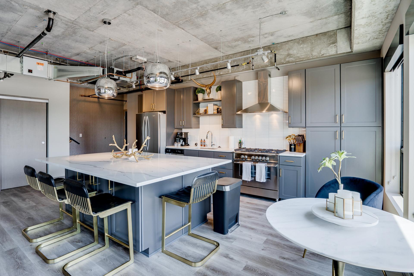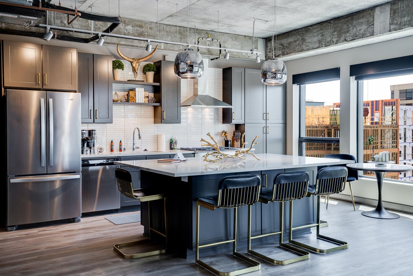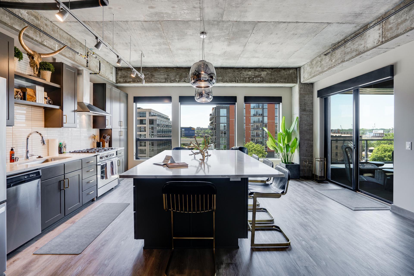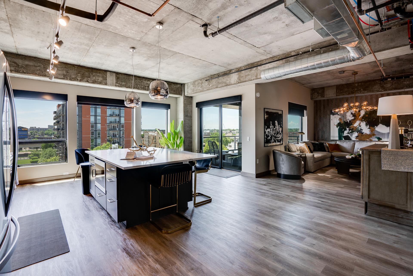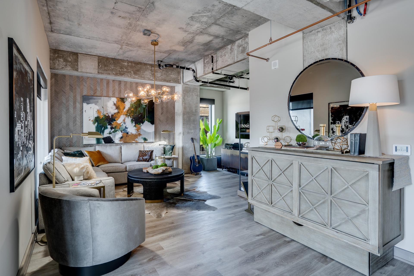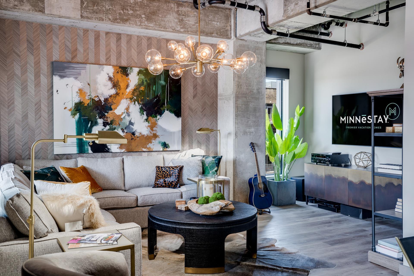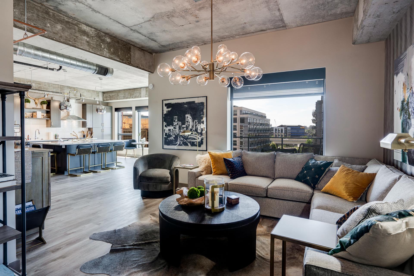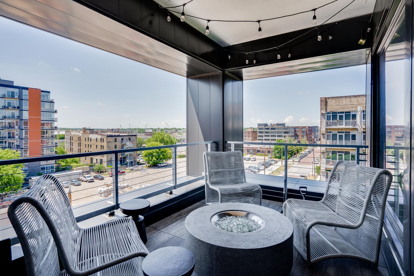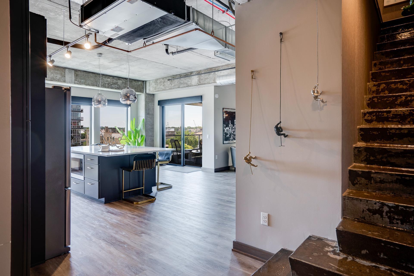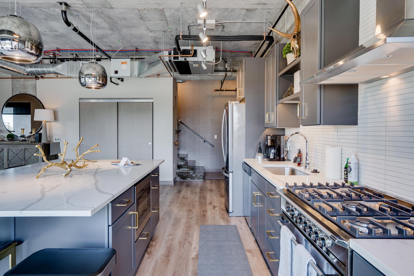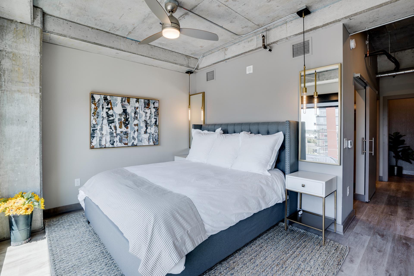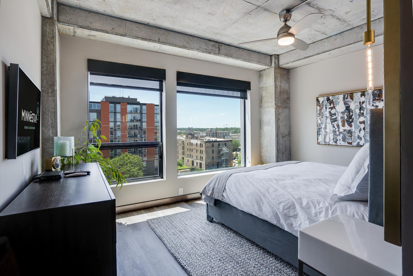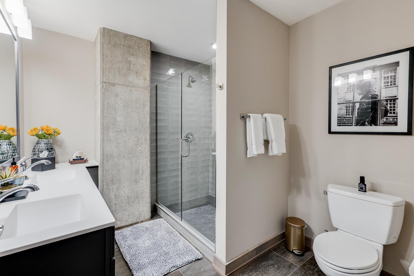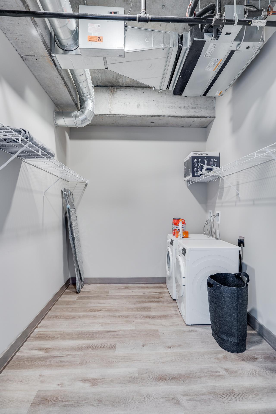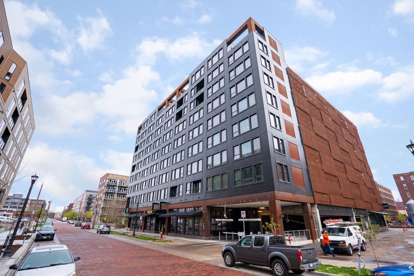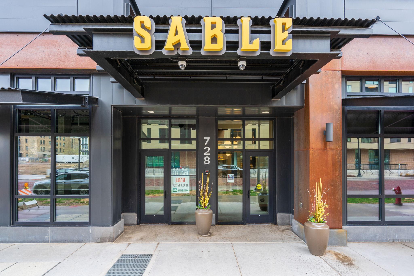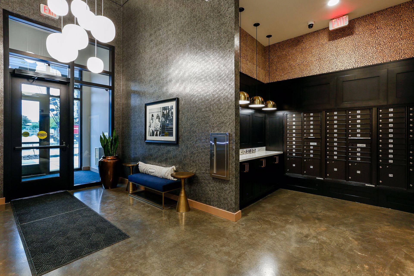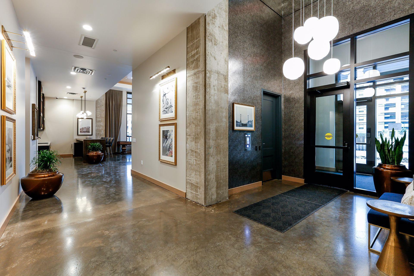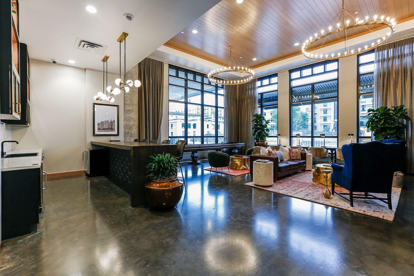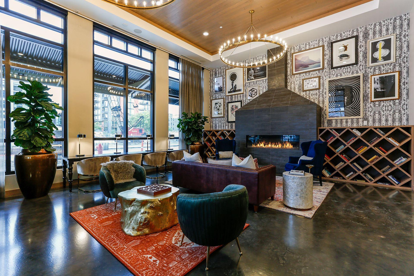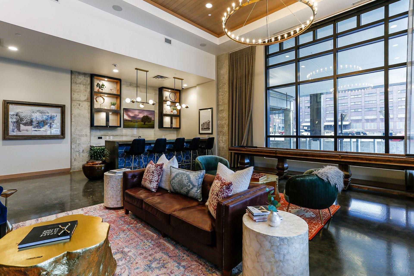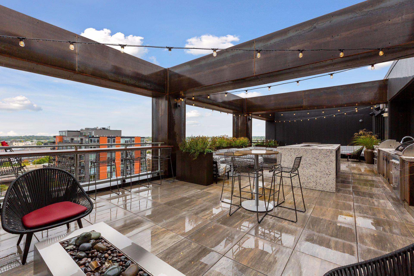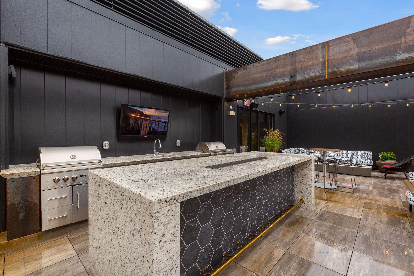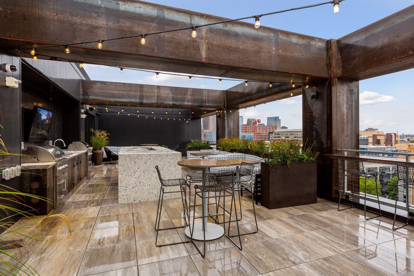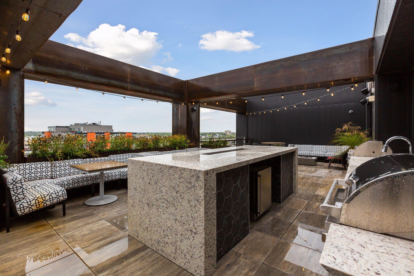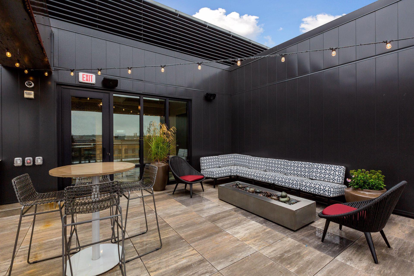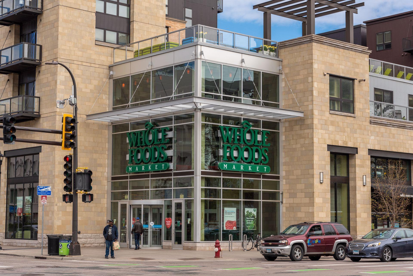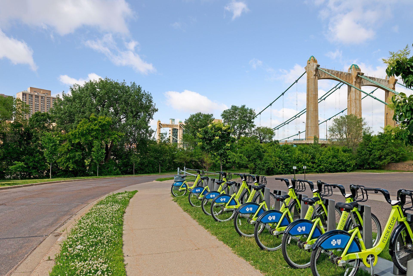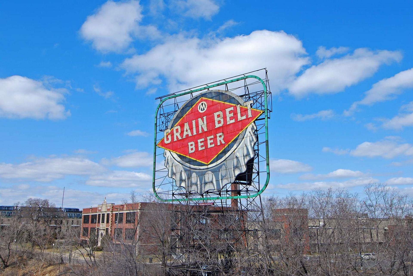
Property Listing
Description
Rare two-story corner loft at Sable, the Twin Cities' ONLY owner-occupied condominium that also permits short-term rentals. Unit 501 is one of only two multi-level residences in the building, offering a unique and spacious layout. This stunning unit was designed by Tim Ricker and boasts over $75,000 of upgrades including custom furniture and art, quartz countertops, luxury vinyl plank and tile flooring, designer wallpaper, and bespoke lighting. You'll love the oversized island and soaring 10 1/2 foot concrete ceilings with exposed ductwork. Enjoy seamless indoor to outdoor living with a 100 sq ft covered private patio with South facing views and gas hookup. Smart home technology enhances comfort throughout the home. Assigned covered parking and storage unit conveniently located on the same floor as the unit. Sable offers top notch amenities including a Member’s Lounge with wet bar and shuffleboard, as well as a rooftop deck with TV, fire pits, and grilling stations. Experience the best of urban living being located in the heart of the North Loop, just steps from Target Field, the North Loop Dog Park, West River Parkway, light rail access, and top-tier shopping, breweries, coffee shops, bars, and more! Offered fully furnished as shown in photos—move in and start enjoying the best of city living or capitalize on this cash flowing investment opportunity with the short-term rental program. Association dues can be reduced by $205/mo if Buyer does not need parking space.Property Information
Status: Active
Sub Type: ********
List Price: $699,900
MLS#: 6796720
Current Price: $699,900
Address: 728 3rd Street N, 501, Minneapolis, MN 55401
City: Minneapolis
State: MN
Postal Code: 55401
Geo Lat: 44.987722
Geo Lon: -93.278173
Subdivision: Cic 2098 Sable Condo
County: Hennepin
Property Description
Year Built: 2019
Lot Size SqFt: 0
Gen Tax: 11407
Specials Inst: 0
High School: ********
Square Ft. Source:
Above Grade Finished Area:
Below Grade Finished Area:
Below Grade Unfinished Area:
Total SqFt.: 1460
Style: Array
Total Bedrooms: 1
Total Bathrooms: 2
Total Full Baths: 0
Garage Type:
Garage Stalls: 1
Waterfront:
Property Features
Exterior:
Roof:
Foundation:
Lot Feat/Fld Plain:
Interior Amenities:
Inclusions: ********
Exterior Amenities:
Heat System:
Air Conditioning:
Utilities:


