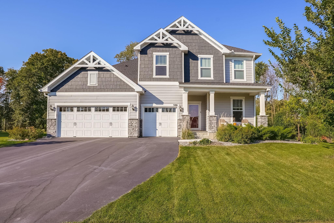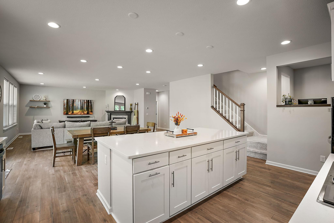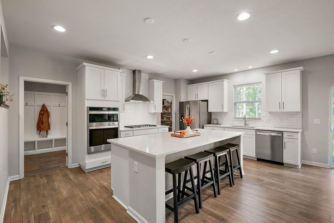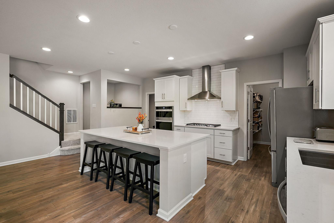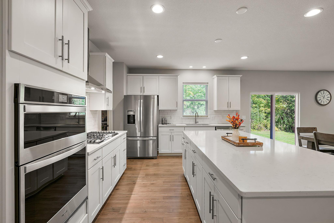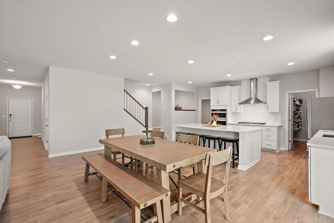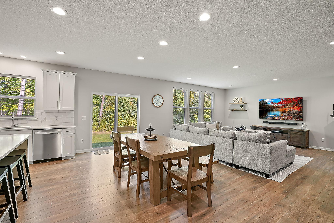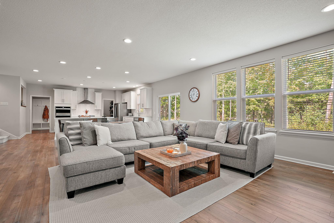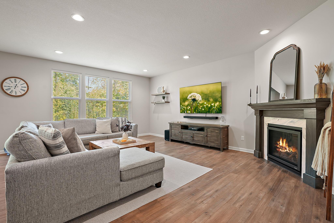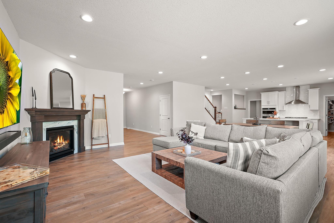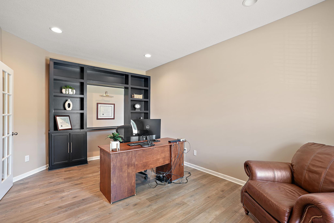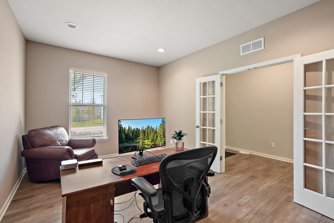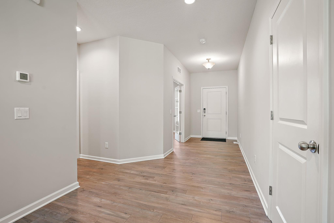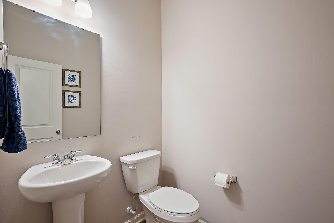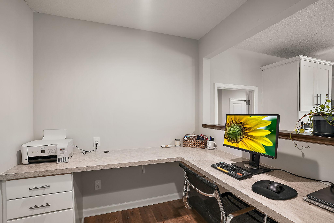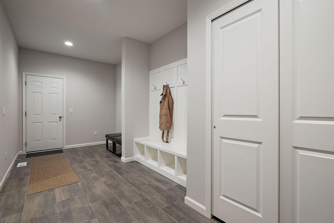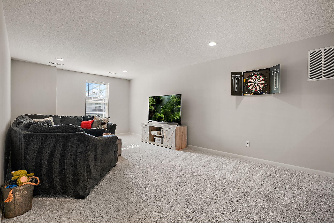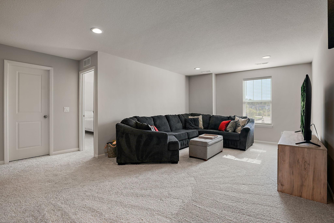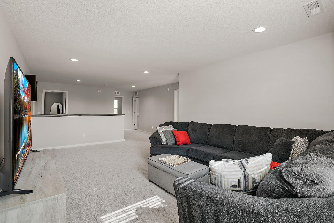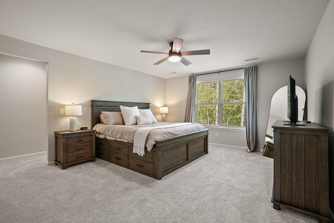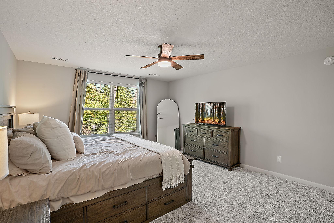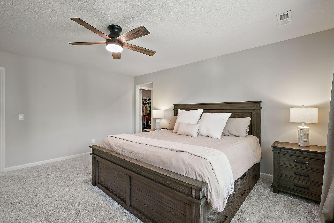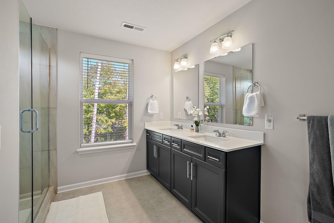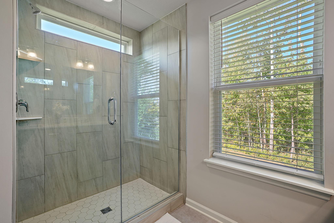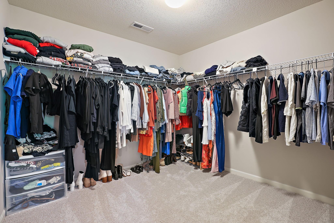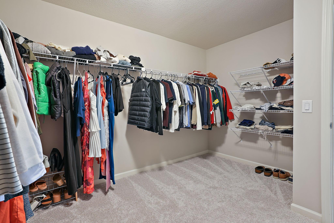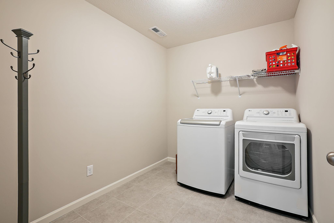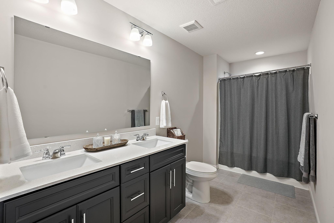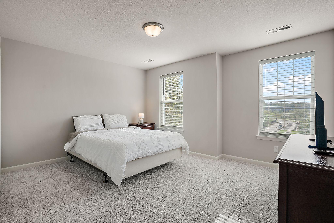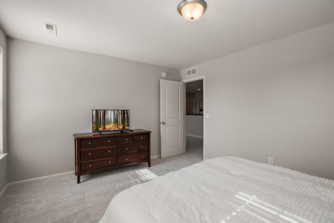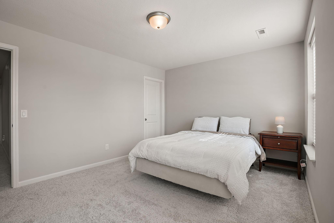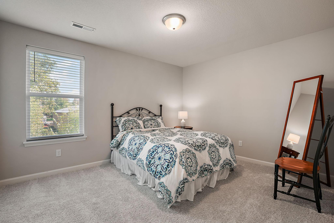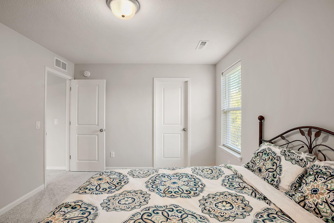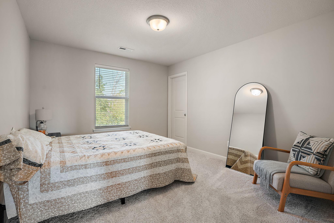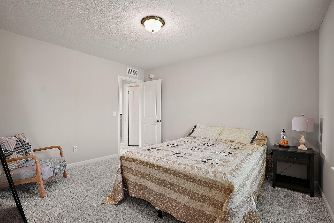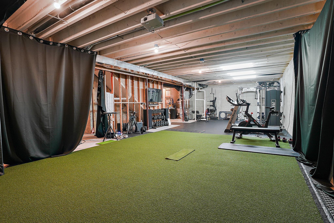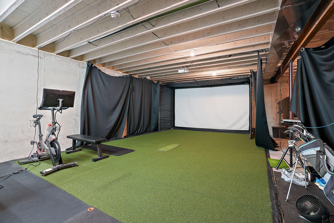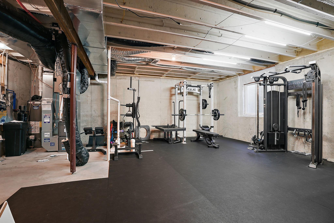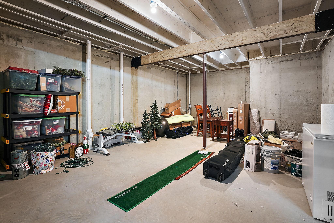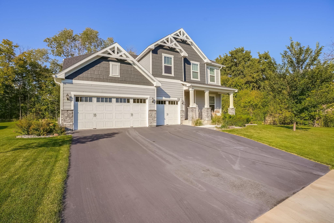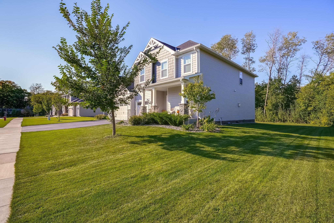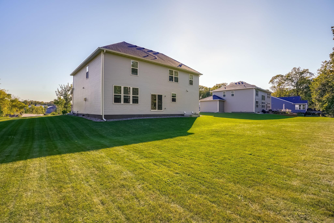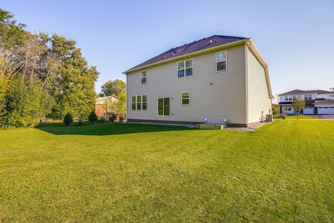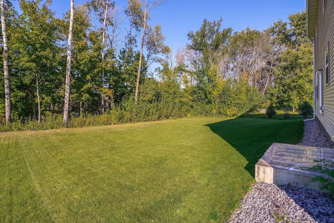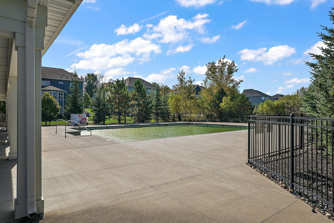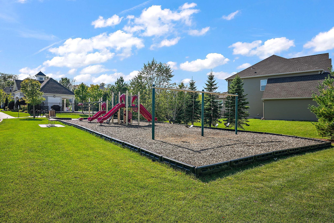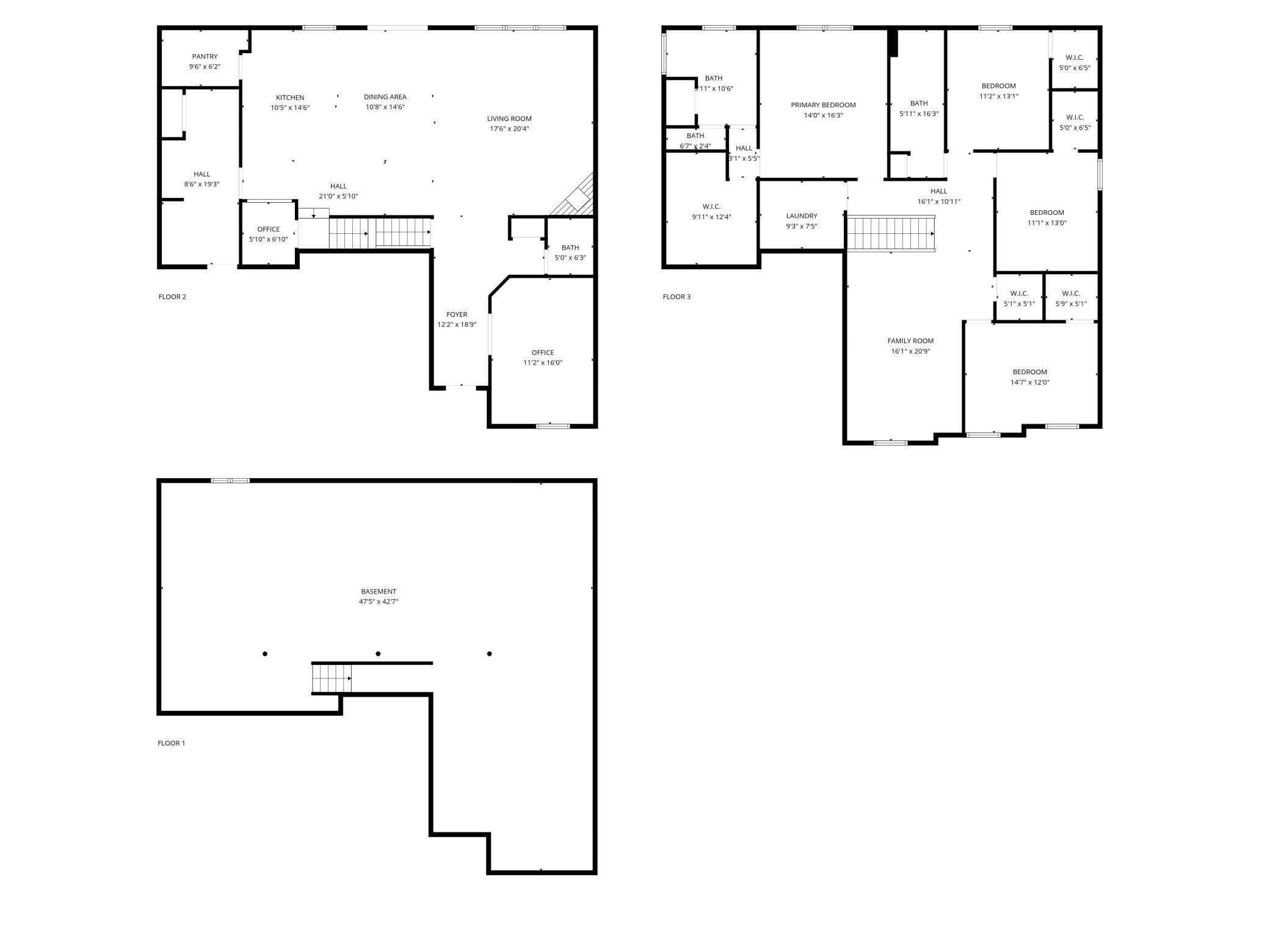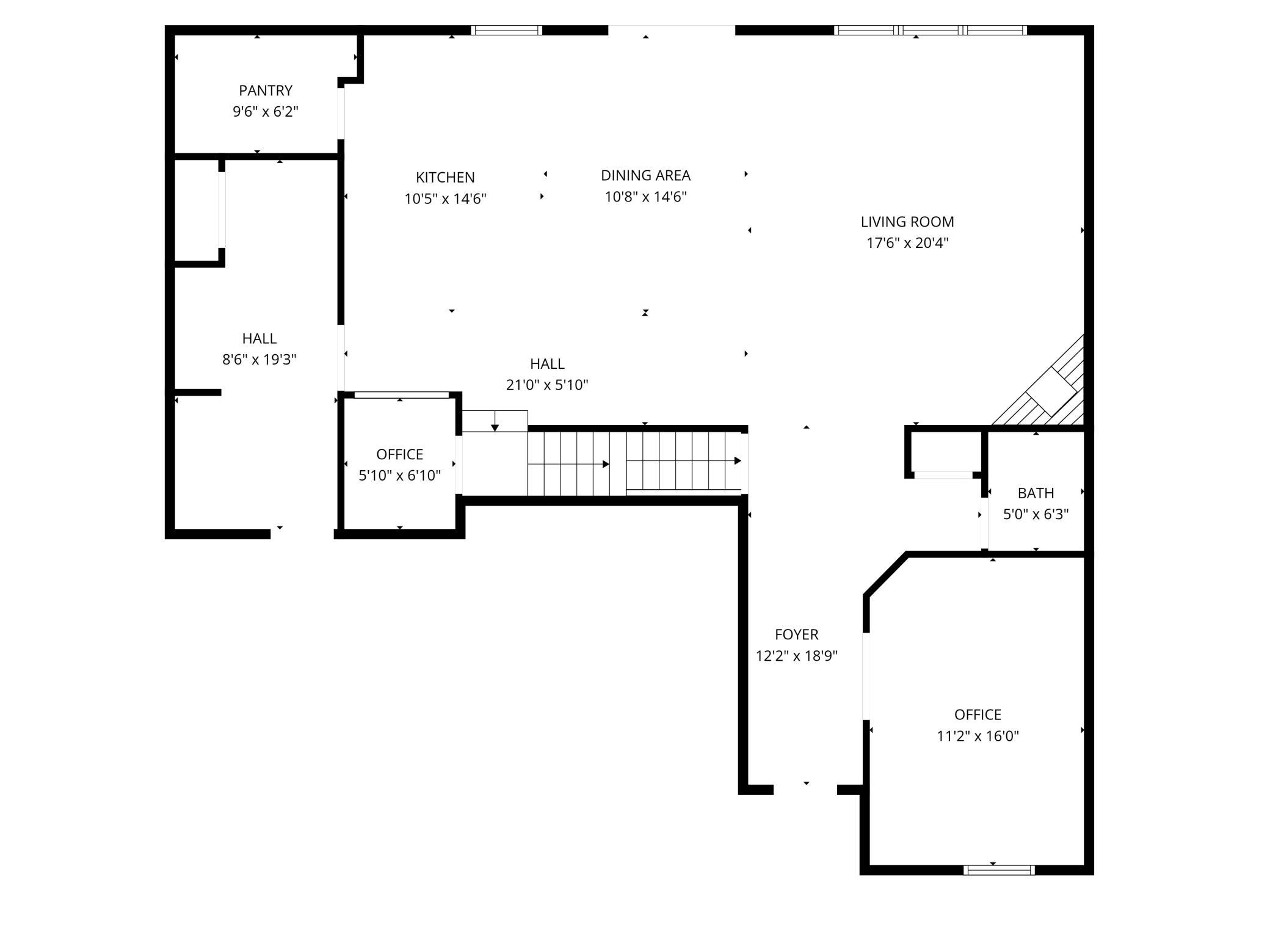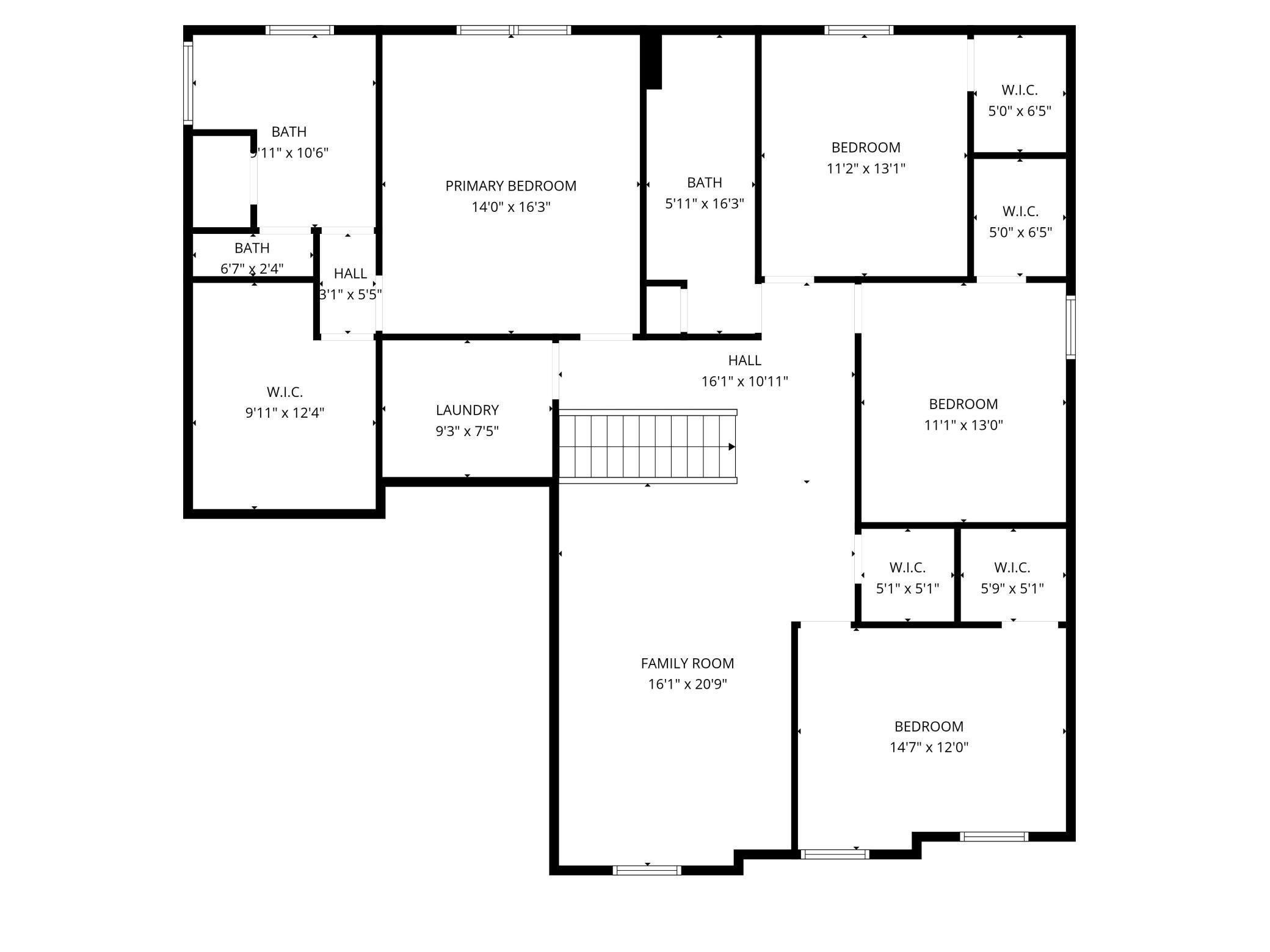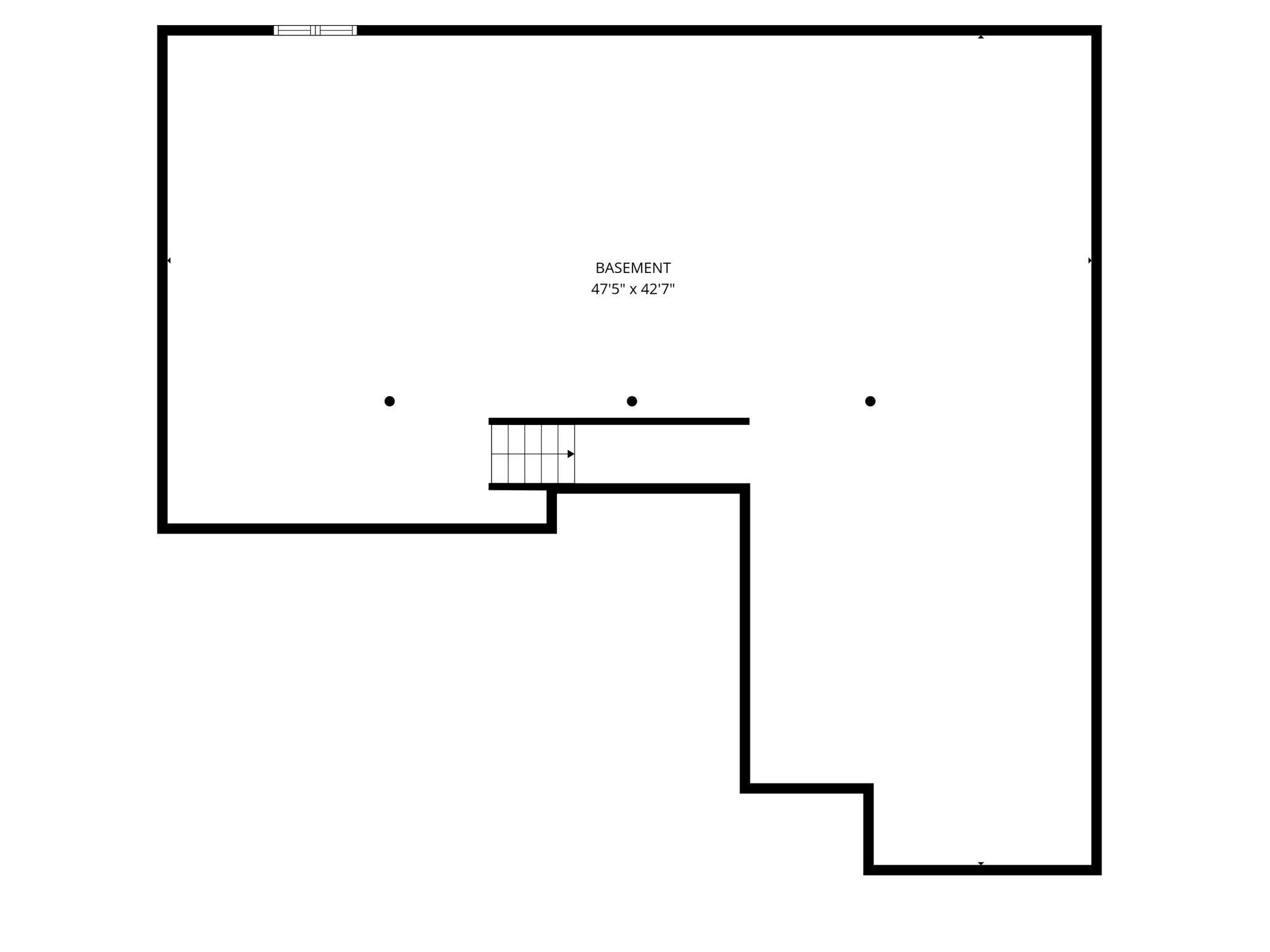
Property Listing
Description
Welcome to this stunning two-story Westchester plan home located in the highly sought-after Reserve of Medina neighborhood, offering access to a community pool, clubhouse, and playground. This thoughtfully designed home features an open-concept layout ideal for both everyday living and entertaining. The spacious kitchen is equipped with a large center island, walk-in pantry, tile backsplash, and stainless steel appliances. The adjacent dining area easily accommodates a large table and opens to the backyard through a sliding patio door. The inviting living room showcases expansive windows and a cozy gas fireplace. Additional main-level highlights include a private den, a convenient computer nook, and a generous mudroom located off the attached three-car garage. Upstairs, you'll find four spacious bedrooms, all with walk-in closets, a full bathroom, a versatile loft area, storage closet, and a dedicated laundry room. The luxurious primary suite offers a spa-like ensuite bath featuring dual vanities, a large walk-in shower, ample storage, and an oversized walk-in closet. The unfinished lower level offers incredible potential with space for a future family room, fifth bedroom, and a fourth bathroom (already roughed-in). Situated on a beautifully flat .51-acre premium lot, the backyard provides plenty of space for recreation, relaxation, or future outdoor enhancements. This is a rare opportunity to own a beautiful home in a prime neighborhood—schedule your private showing today!Property Information
Status: Active
Sub Type: ********
List Price: $775,000
MLS#: 6796712
Current Price: $775,000
Address: 506 Twinflower Road, Hamel, MN 55340
City: Hamel
State: MN
Postal Code: 55340
Geo Lat: 45.065272
Geo Lon: -93.534842
Subdivision: Reserve Of Medina 3rd Add
County: Hennepin
Property Description
Year Built: 2022
Lot Size SqFt: 22215.6
Gen Tax: 8404
Specials Inst: 0
High School: ********
Square Ft. Source:
Above Grade Finished Area:
Below Grade Finished Area:
Below Grade Unfinished Area:
Total SqFt.: 4745
Style: Array
Total Bedrooms: 4
Total Bathrooms: 3
Total Full Baths: 1
Garage Type:
Garage Stalls: 3
Waterfront:
Property Features
Exterior:
Roof:
Foundation:
Lot Feat/Fld Plain: Array
Interior Amenities:
Inclusions: ********
Exterior Amenities:
Heat System:
Air Conditioning:
Utilities:


