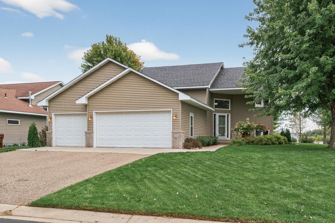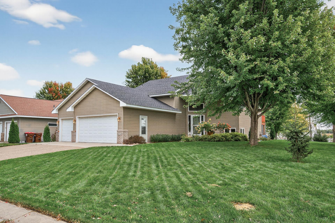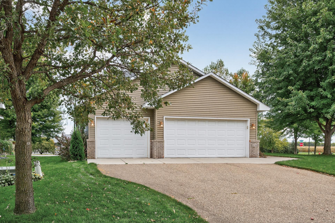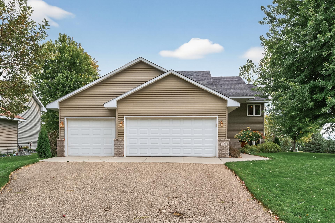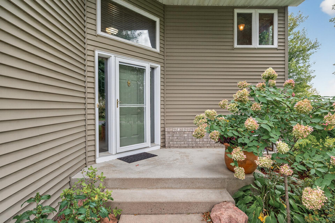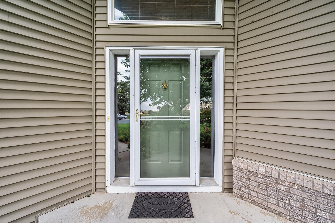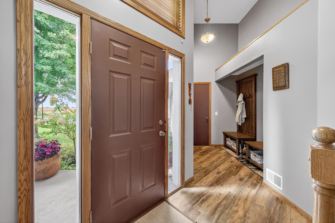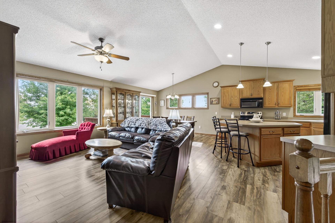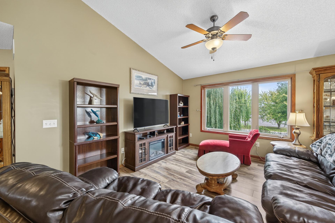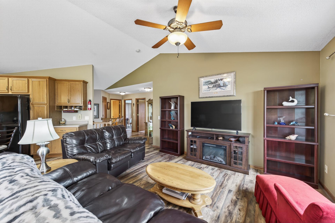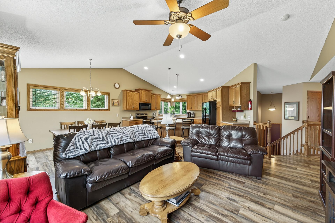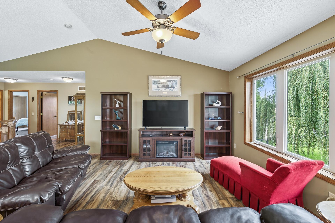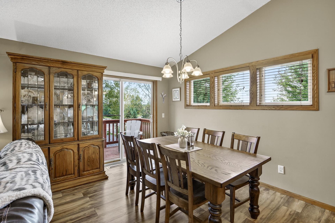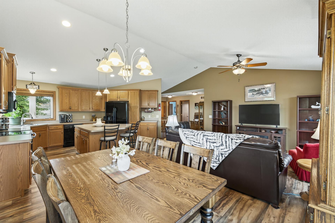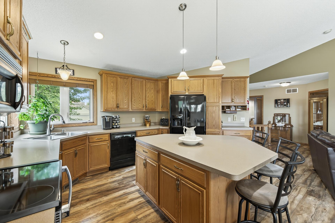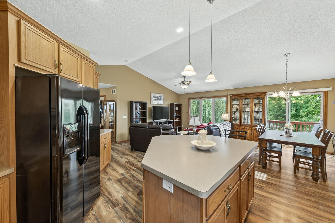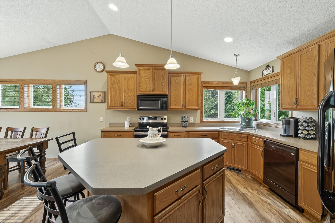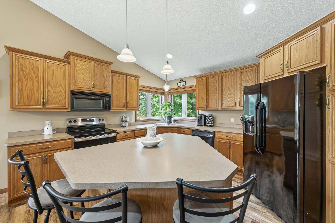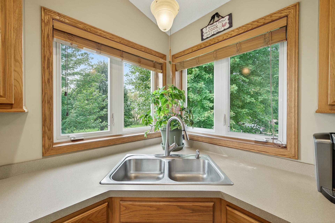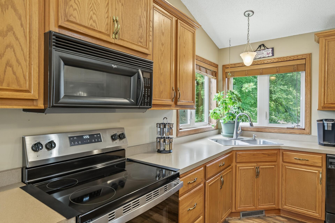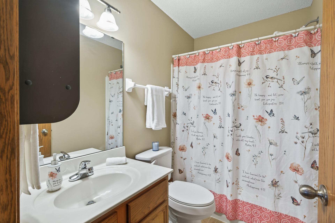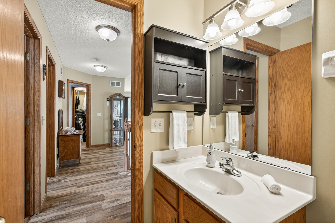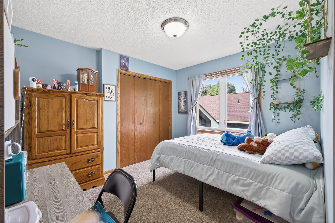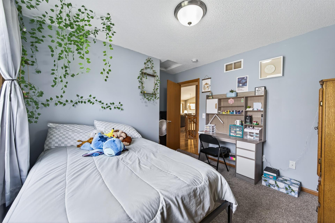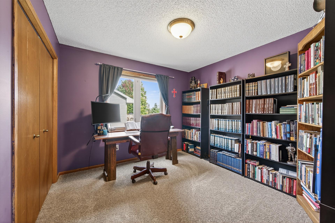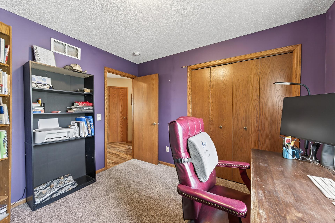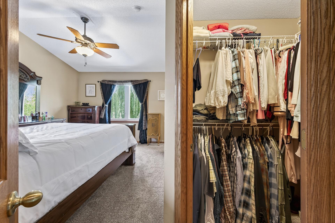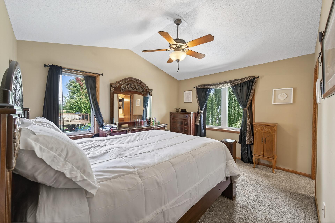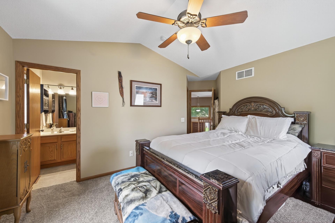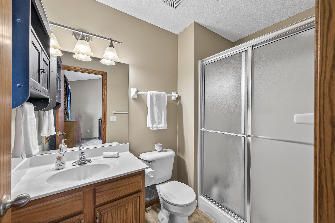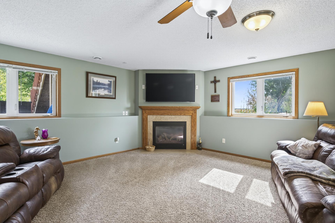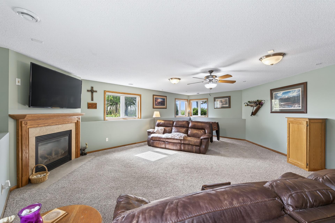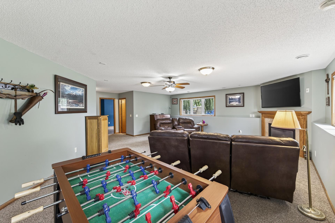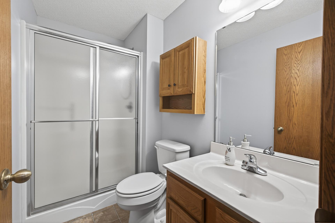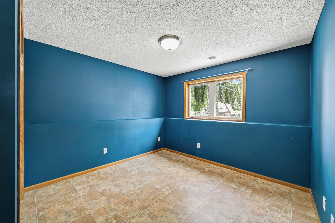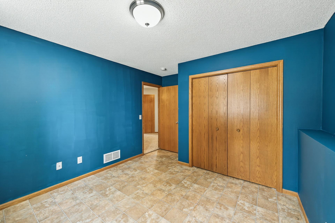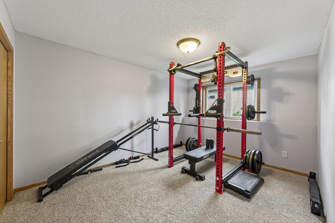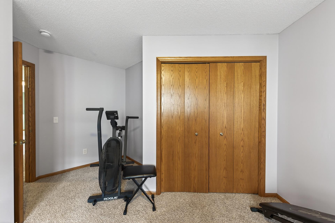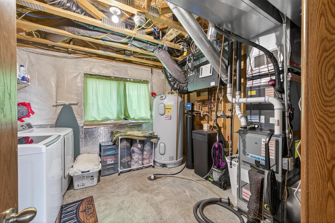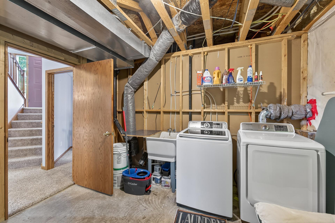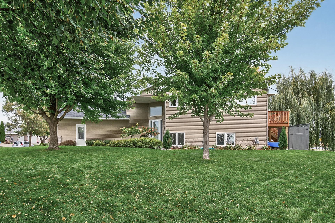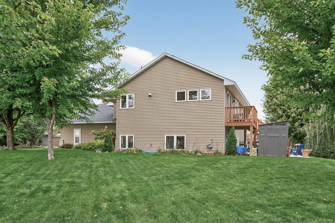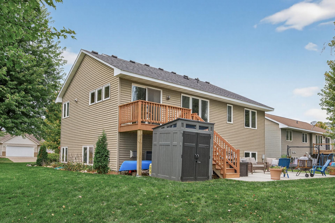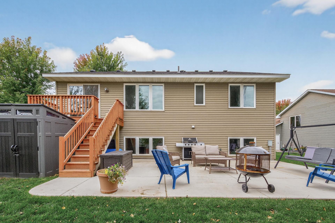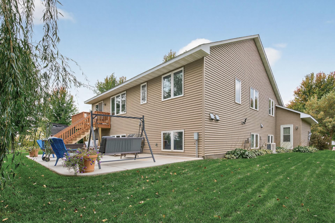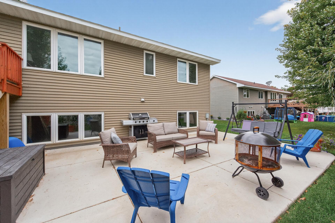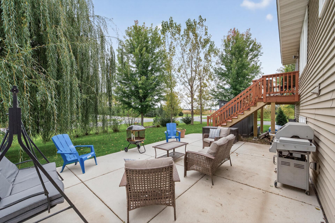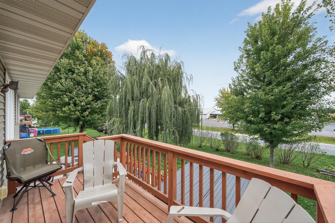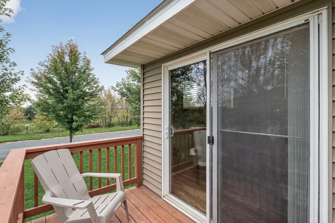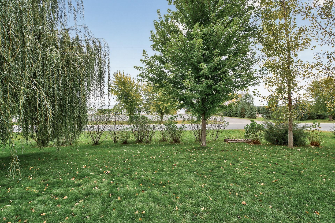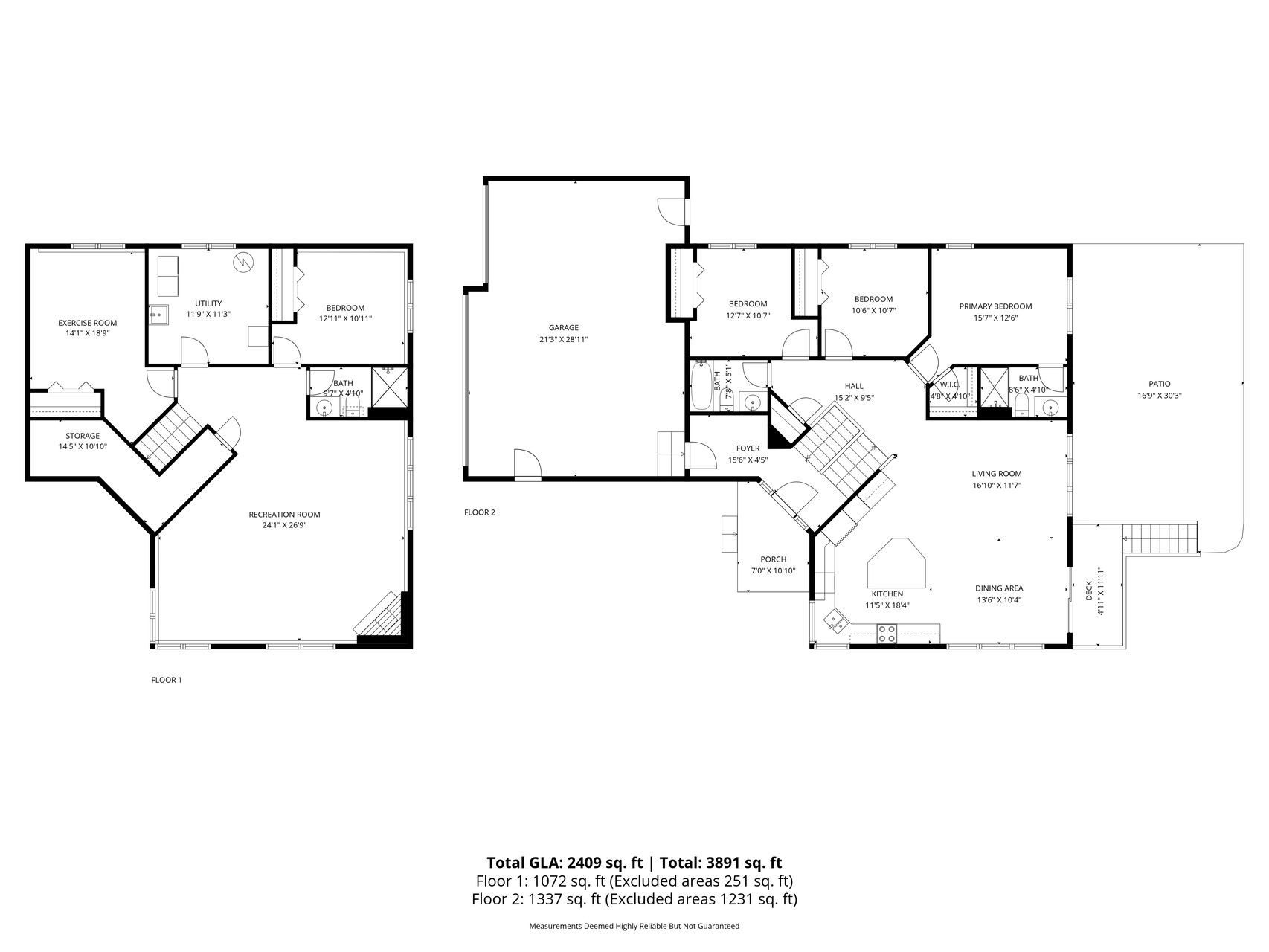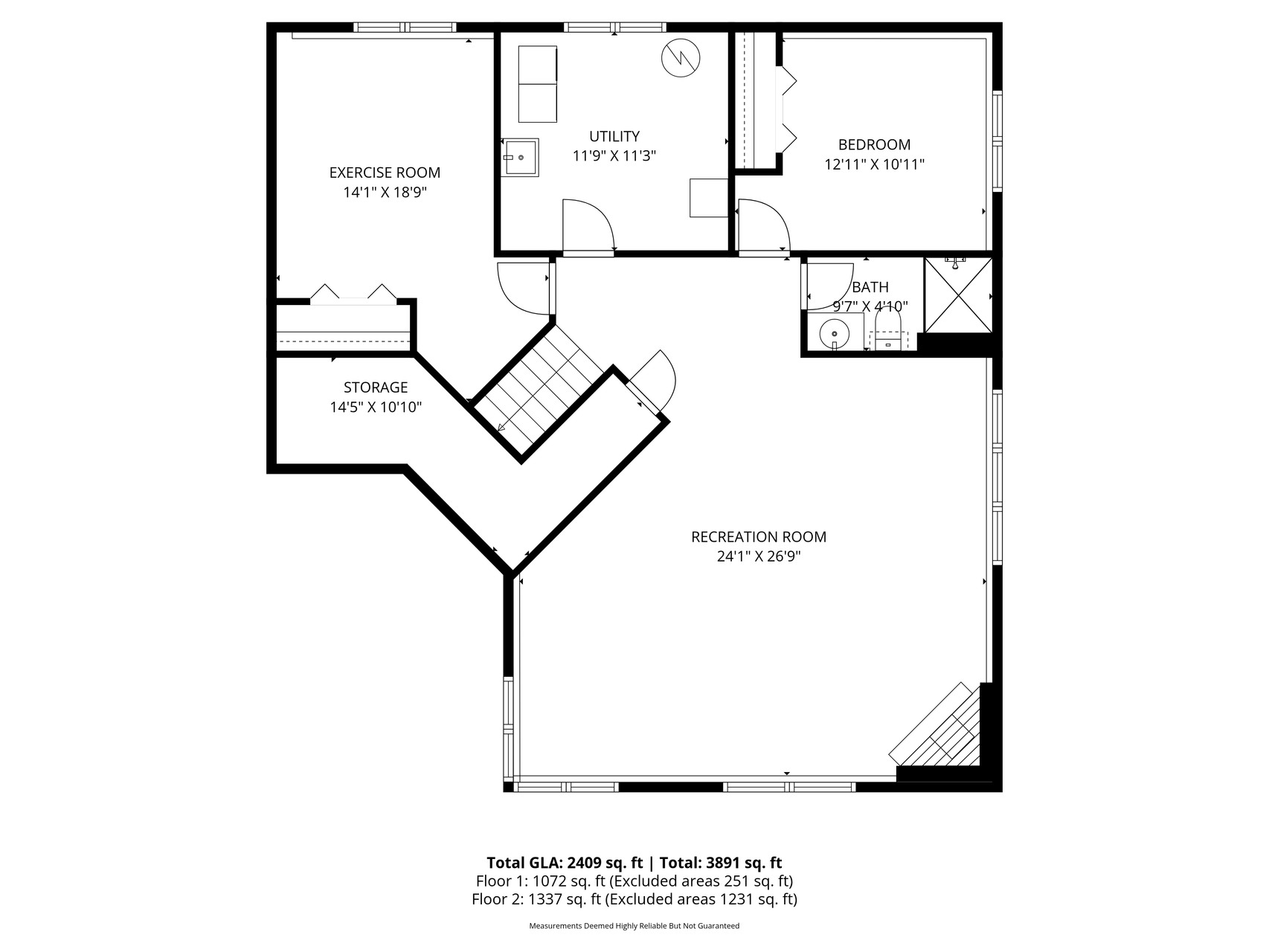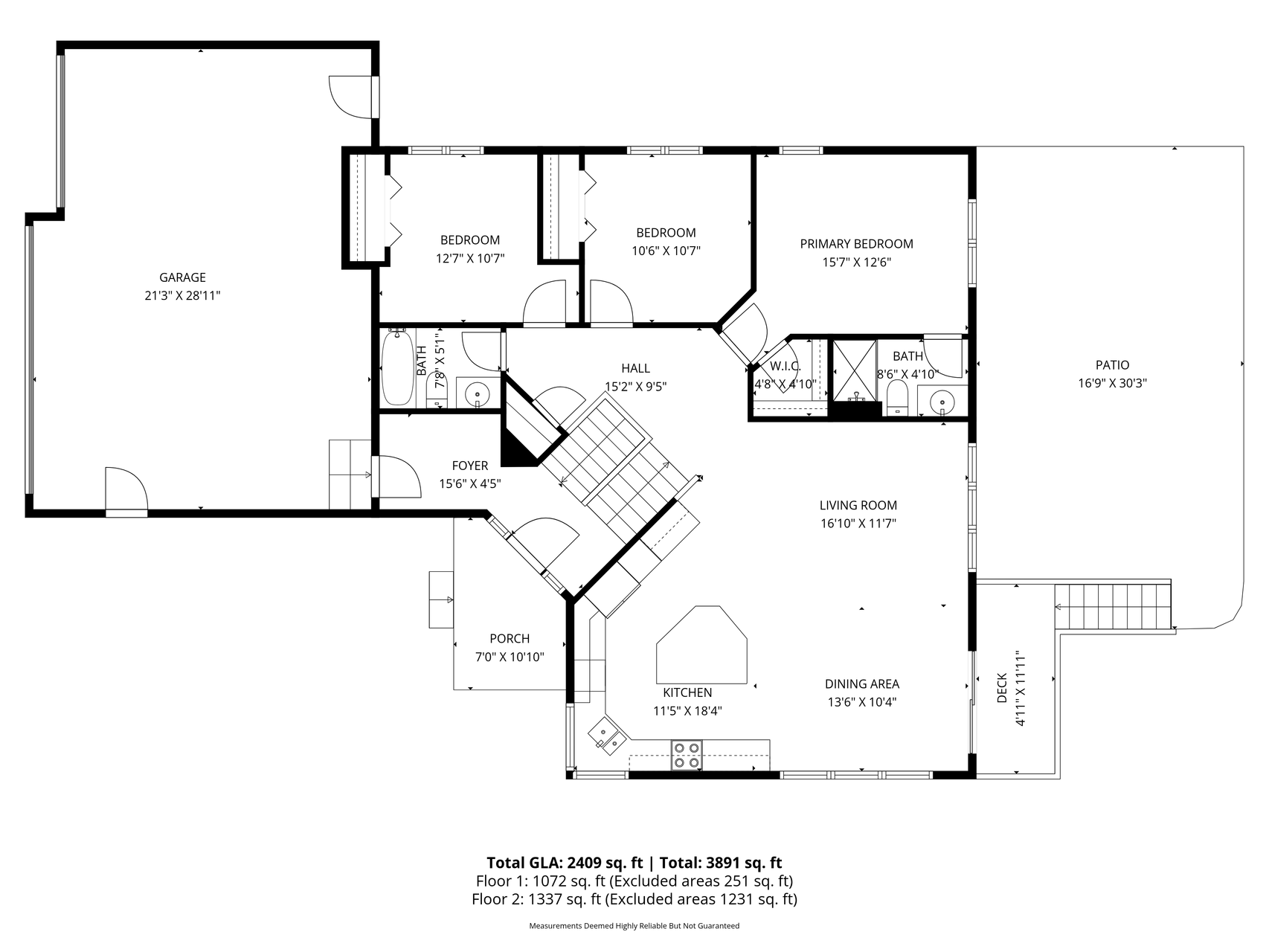
Property Listing
Description
Welcome home to this warm and inviting 5-bedroom, 3-bath split-level filled with natural light, thoughtful updates, and a sense of comfort that welcomes you from the moment you arrive. The open main level features vaulted ceilings and newer flooring that ties together the living, kitchen, and dining areas with effortless flow. The kitchen offers classic oak cabinetry, plenty of storage, and a layout that keeps everyone connected — perfect for cooking, conversation, and gathering around the table. Step outside to a brand-new deck overlooking a beautiful backyard framed by mature trees and lilac bushes — the perfect place to relax, entertain, or simply breathe in the quiet of your surroundings. Three bedrooms on the upper level include a bright primary suite with vaulted ceilings, generous closet space, and a private ¾ bath. The full hall bath is clean, well-maintained, and ready for your personal touch. The lower level offers incredible flexibility with two additional bedrooms, a full bath, and a spacious family room anchored by a cozy gas fireplace — a favorite spot for movie nights or game days. A large laundry and utility area provides great storage, and key updates bring peace of mind, including a Daikin furnace, A/C and rented water softener. Outside, a wide patio expands your living space and overlooks a private, tree-lined yard that’s perfect for play, pets, or evenings around a fire pit. With a new roof, all major updates complete, and a location close to parks, trails, and easy commuting routes, this is the kind of home that lets you breathe easy from day one.Property Information
Status: Active
Sub Type: ********
List Price: $450,000
MLS#: 6796589
Current Price: $450,000
Address: 4198 Starling Drive, Hastings, MN 55033
City: Hastings
State: MN
Postal Code: 55033
Geo Lat: 44.702961
Geo Lon: -92.833369
Subdivision: South Pines 6
County: Dakota
Property Description
Year Built: 2004
Lot Size SqFt: 13068
Gen Tax: 5078
Specials Inst: 0
High School: ********
Square Ft. Source:
Above Grade Finished Area:
Below Grade Finished Area:
Below Grade Unfinished Area:
Total SqFt.: 2660
Style: Array
Total Bedrooms: 5
Total Bathrooms: 3
Total Full Baths: 2
Garage Type:
Garage Stalls: 3
Waterfront:
Property Features
Exterior:
Roof:
Foundation:
Lot Feat/Fld Plain: Array
Interior Amenities:
Inclusions: ********
Exterior Amenities:
Heat System:
Air Conditioning:
Utilities:


