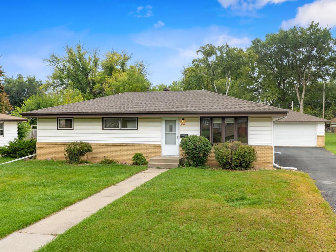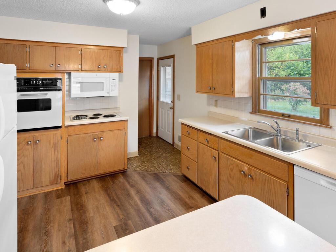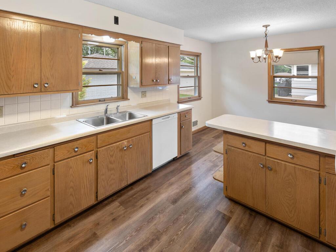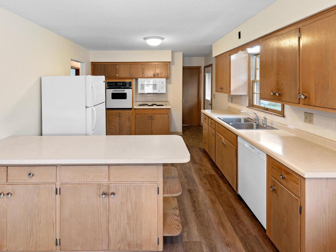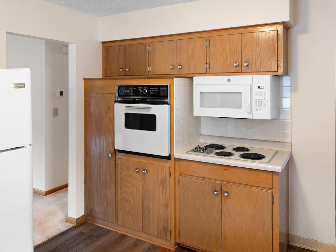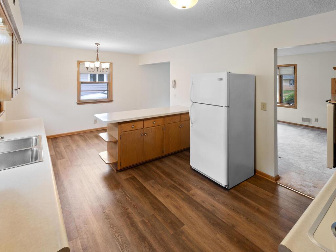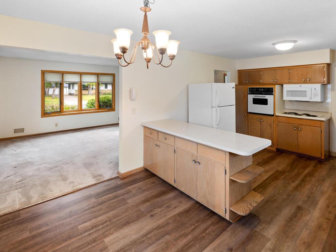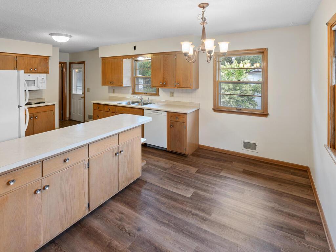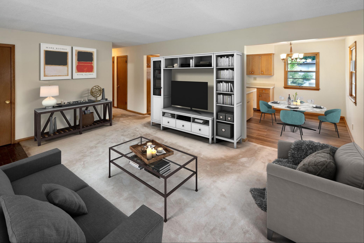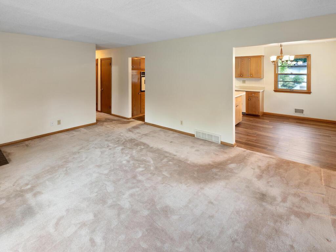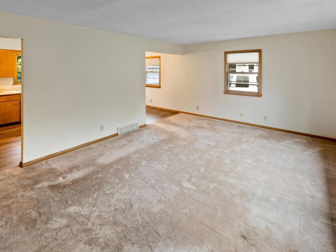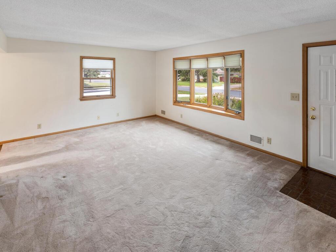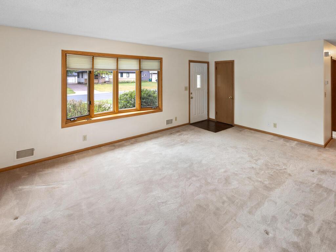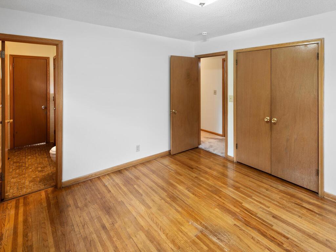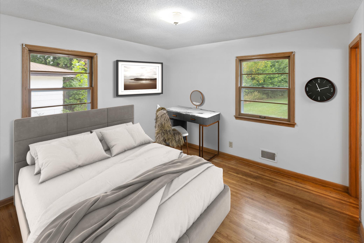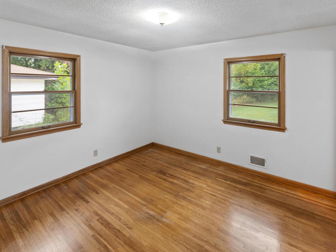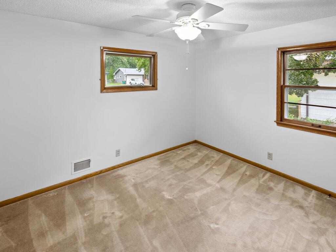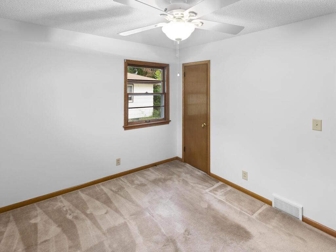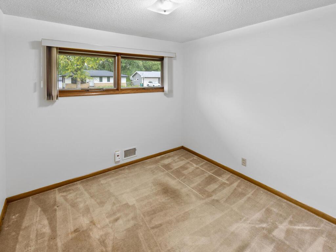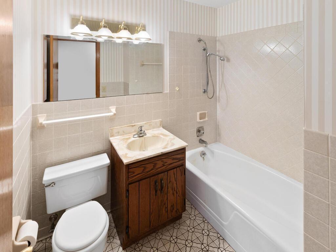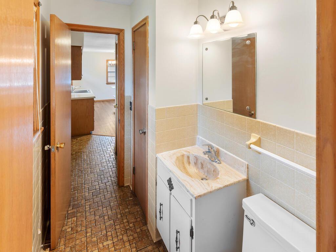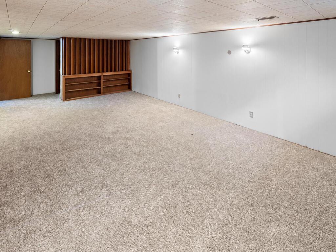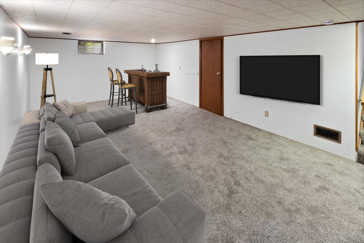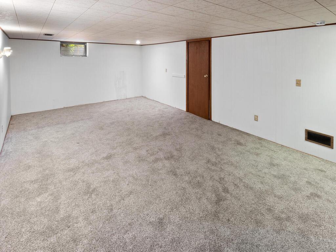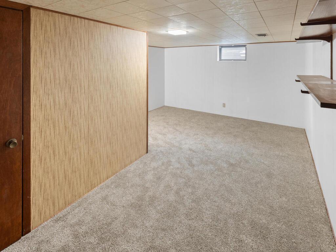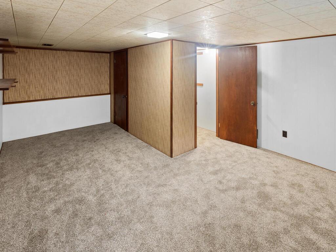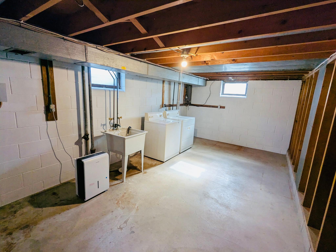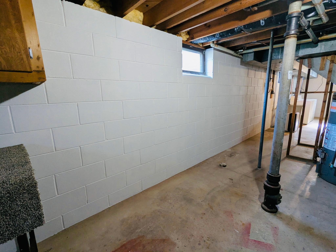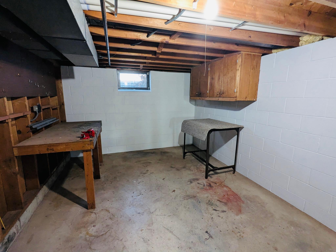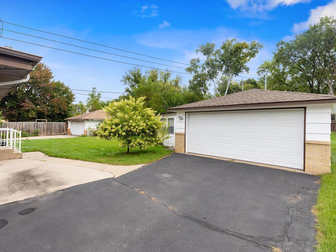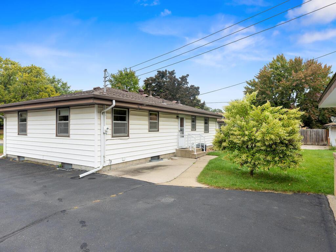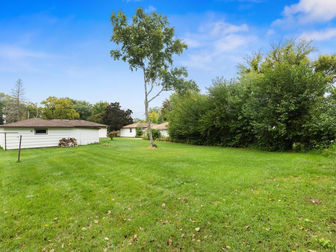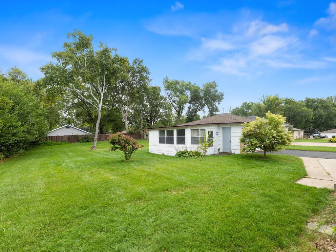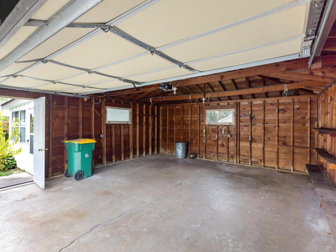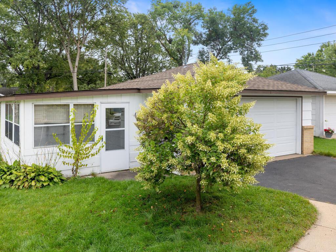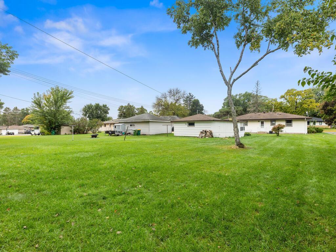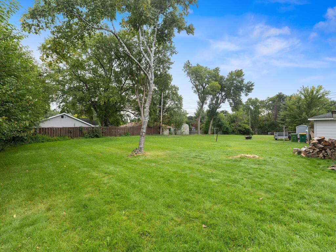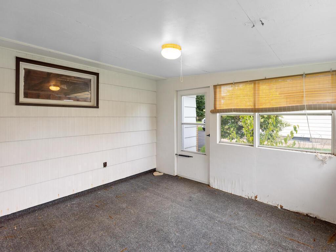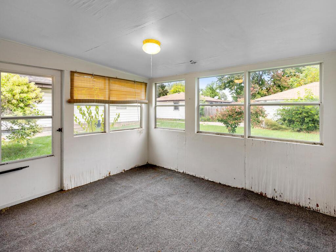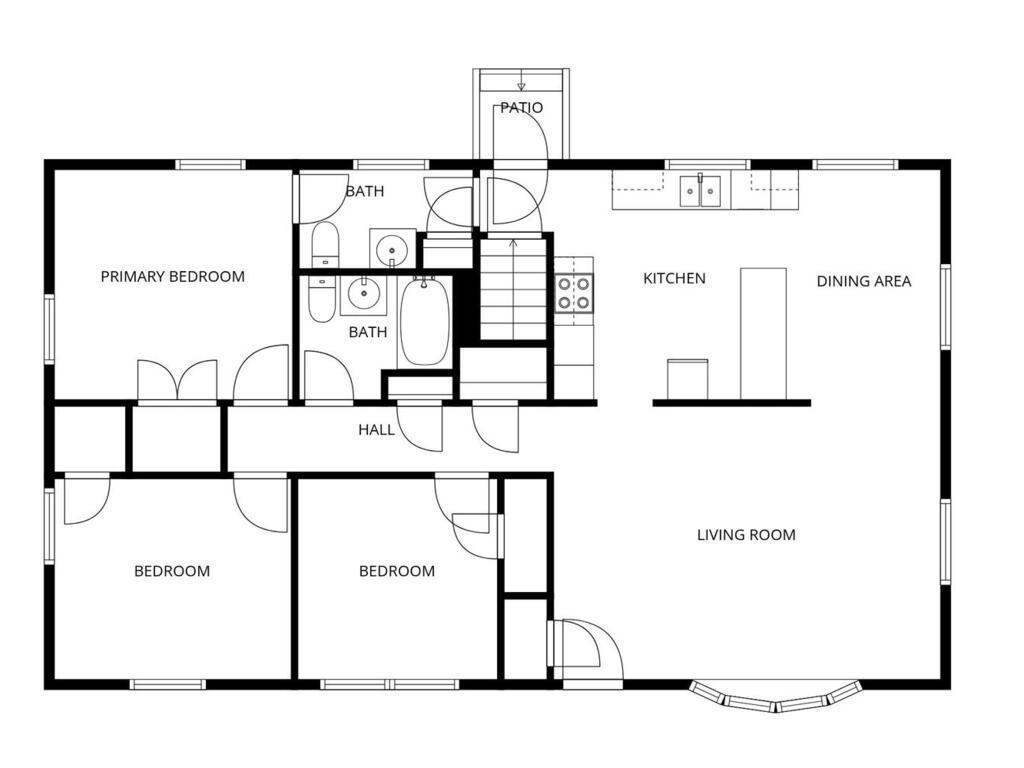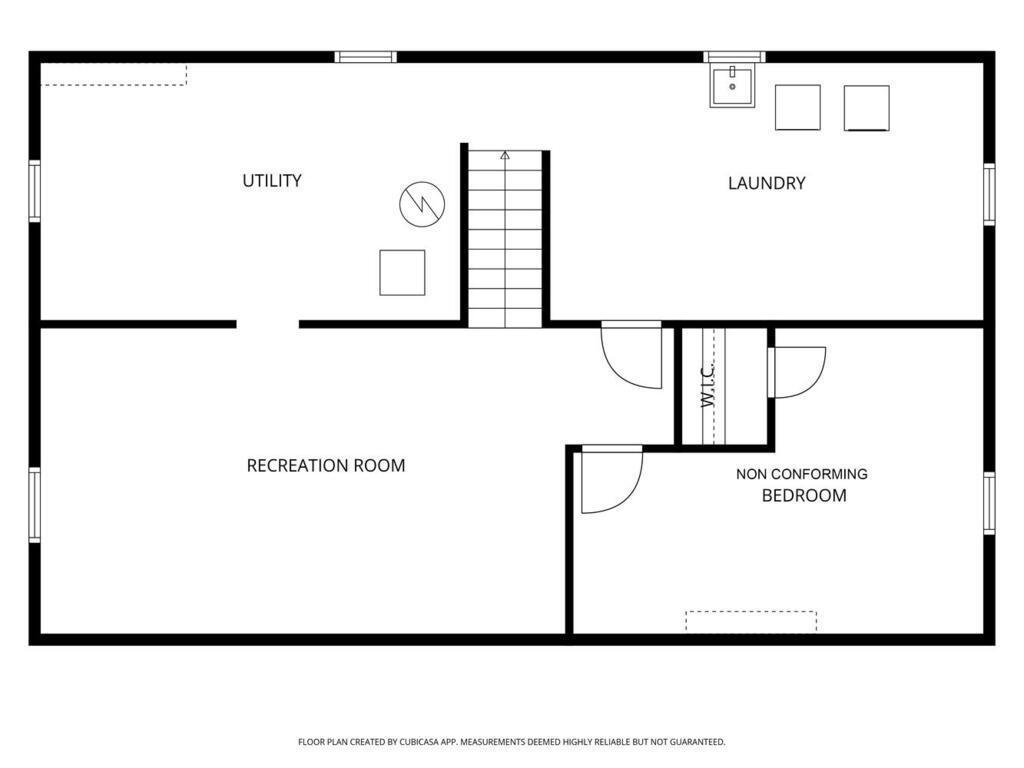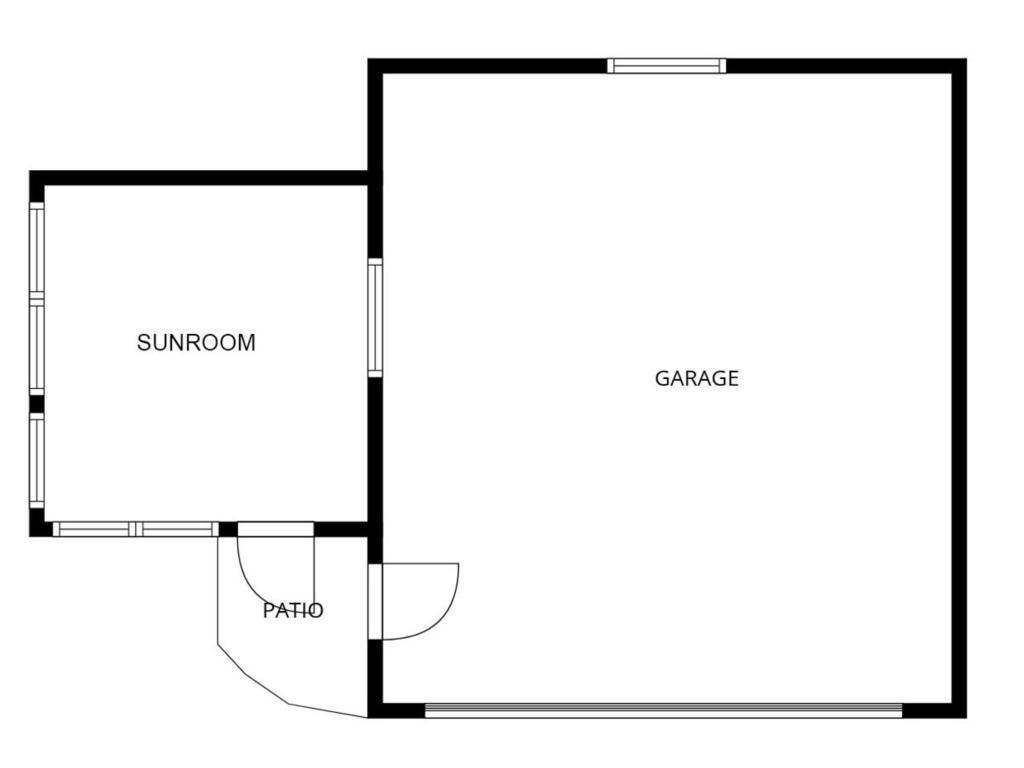
Property Listing
Description
Turn key condition with recent updates. Updates include newer Furnace and AC, Newer Roof, Fresh coat of paint throughout (walls and ceilings). Brand NEW LVP wood-look flooring in Kitchen and Dining. NEW Kitchen Sink & Faucet. NEW Microwave. Brand NEW carpet throughout basement. Seller believes (not a guarantee) there are solid hardwood floors beneath carpet at Living room, Hallway, and Bedrooms. Open Kitchen design with tons of counter and cupboard space, Peninsula breakfast bar for quick meals, ceramic tile Backsplash, wall Oven, and built- in Cooktop. Generous Dining room open to Kitchen and Living room, Two main floor Bathrooms - the main Full Bath includes ceramic tile floor and wainscoted walls, walk-thru 1/2 Bath has ceramic tile floor and wainscoted walls. Half-bath is conveniently located off Back Entry and serves as a walk-thru to Primary bedroom. Both front and back Foyers have ceramic tile floors. Three Bedrooms on main floor. Lower-level spotlights large Family room with built in bookshelves, additional non-conforming Bedroom, Laundry Room, Workshop area, and tons of Storage space. Outdoors you will find a large lot perfect for kids and pets, a Porch attached to the 2 car detached Garage is a great way to enjoy summer evenings. Storage Shed built-in to back of Garage/Porch. This one owner home has been lovingly cared for. A MUST SEE! **NOTE** Fuse box will be upgraded to 200 amp circuits prior to closing.Property Information
Status: Active
Sub Type: ********
List Price: $300,000
MLS#: 6796539
Current Price: $300,000
Address: 6812 Quail Avenue N, Minneapolis, MN 55429
City: Minneapolis
State: MN
Postal Code: 55429
Geo Lat: 45.078875
Geo Lon: -93.344087
Subdivision: Soderholm Add
County: Hennepin
Property Description
Year Built: 1959
Lot Size SqFt: 14374.8
Gen Tax: 4161
Specials Inst: 0
High School: ********
Square Ft. Source:
Above Grade Finished Area:
Below Grade Finished Area:
Below Grade Unfinished Area:
Total SqFt.: 2288
Style: Array
Total Bedrooms: 3
Total Bathrooms: 2
Total Full Baths: 1
Garage Type:
Garage Stalls: 2
Waterfront:
Property Features
Exterior:
Roof:
Foundation:
Lot Feat/Fld Plain: Array
Interior Amenities:
Inclusions: ********
Exterior Amenities:
Heat System:
Air Conditioning:
Utilities:


