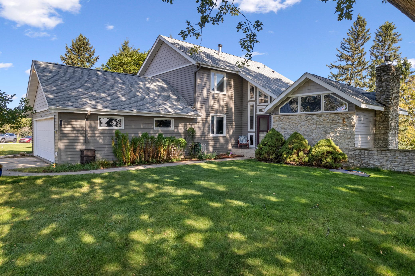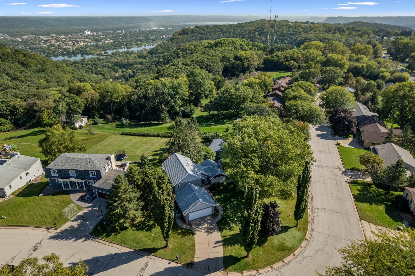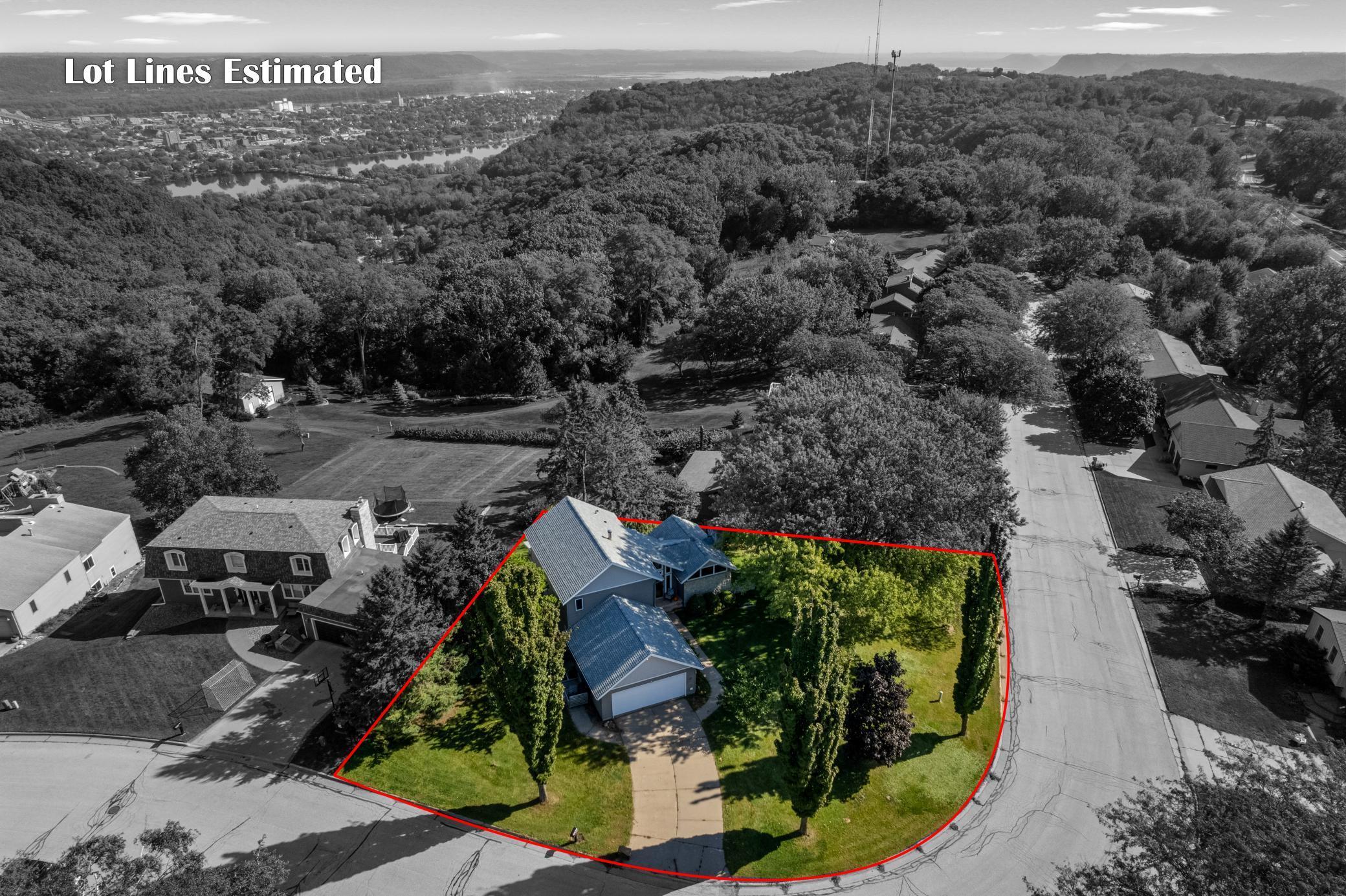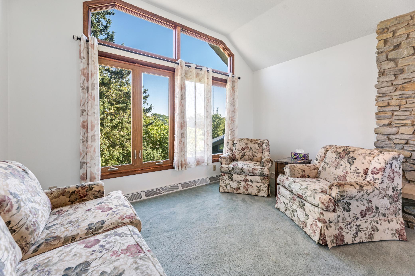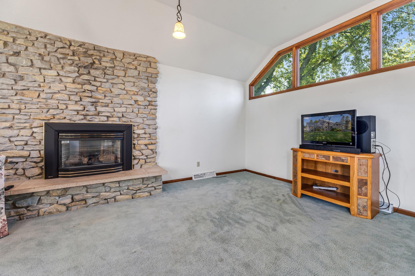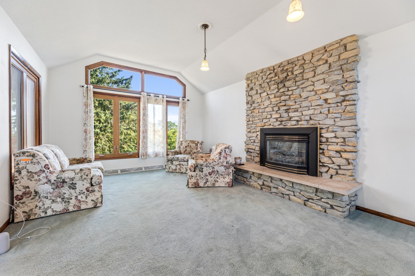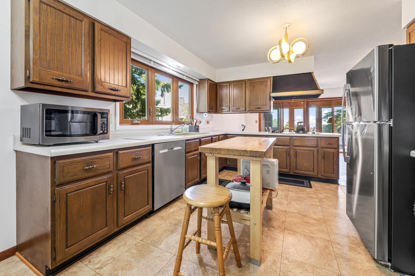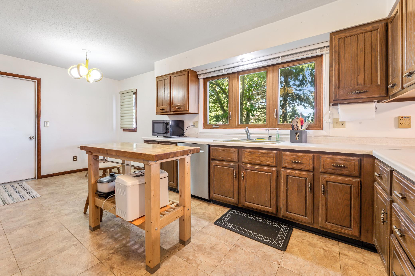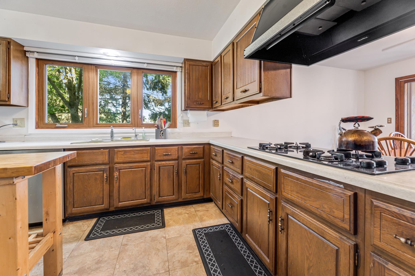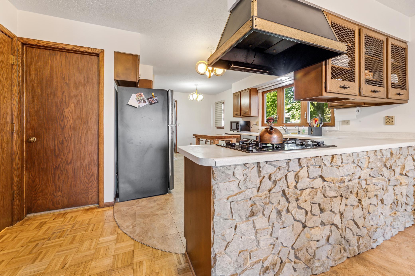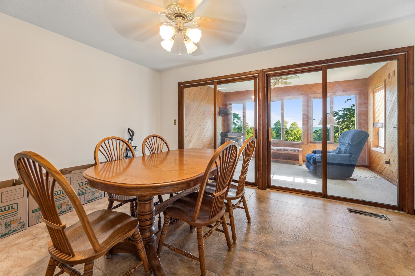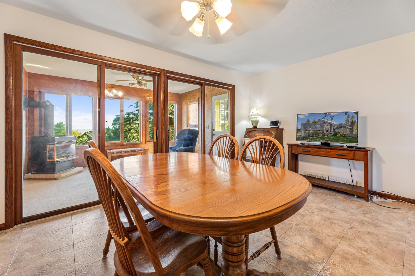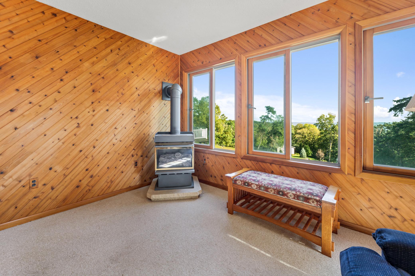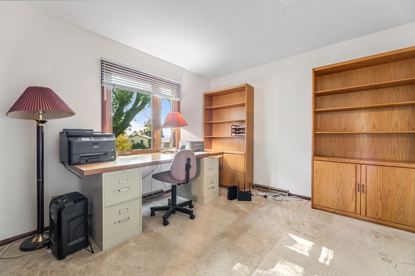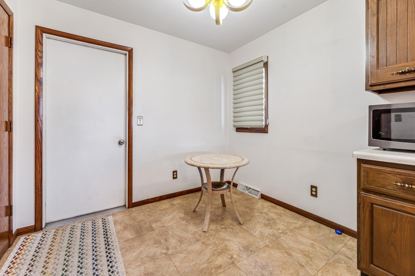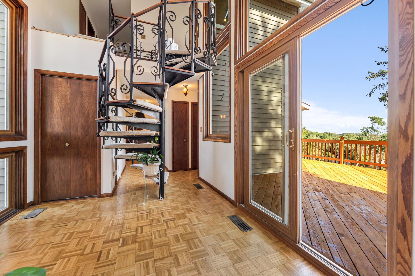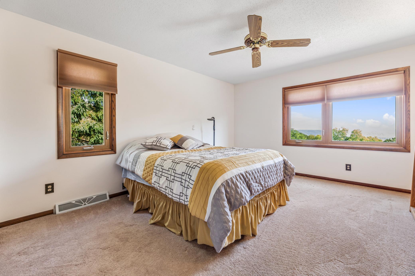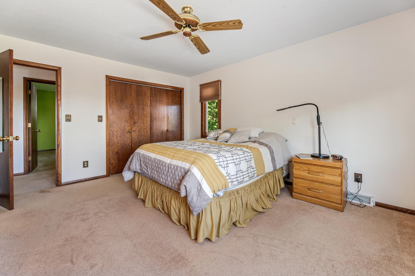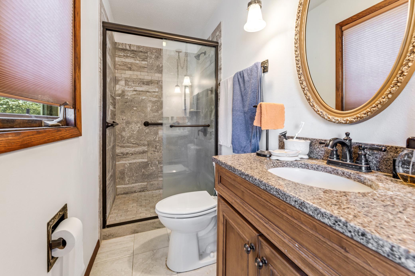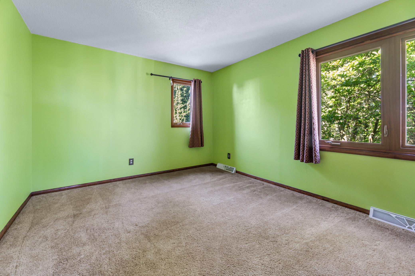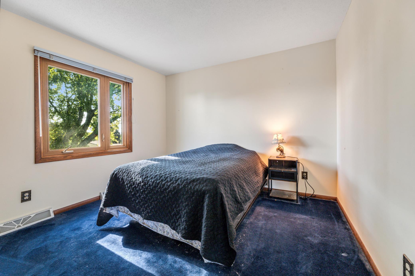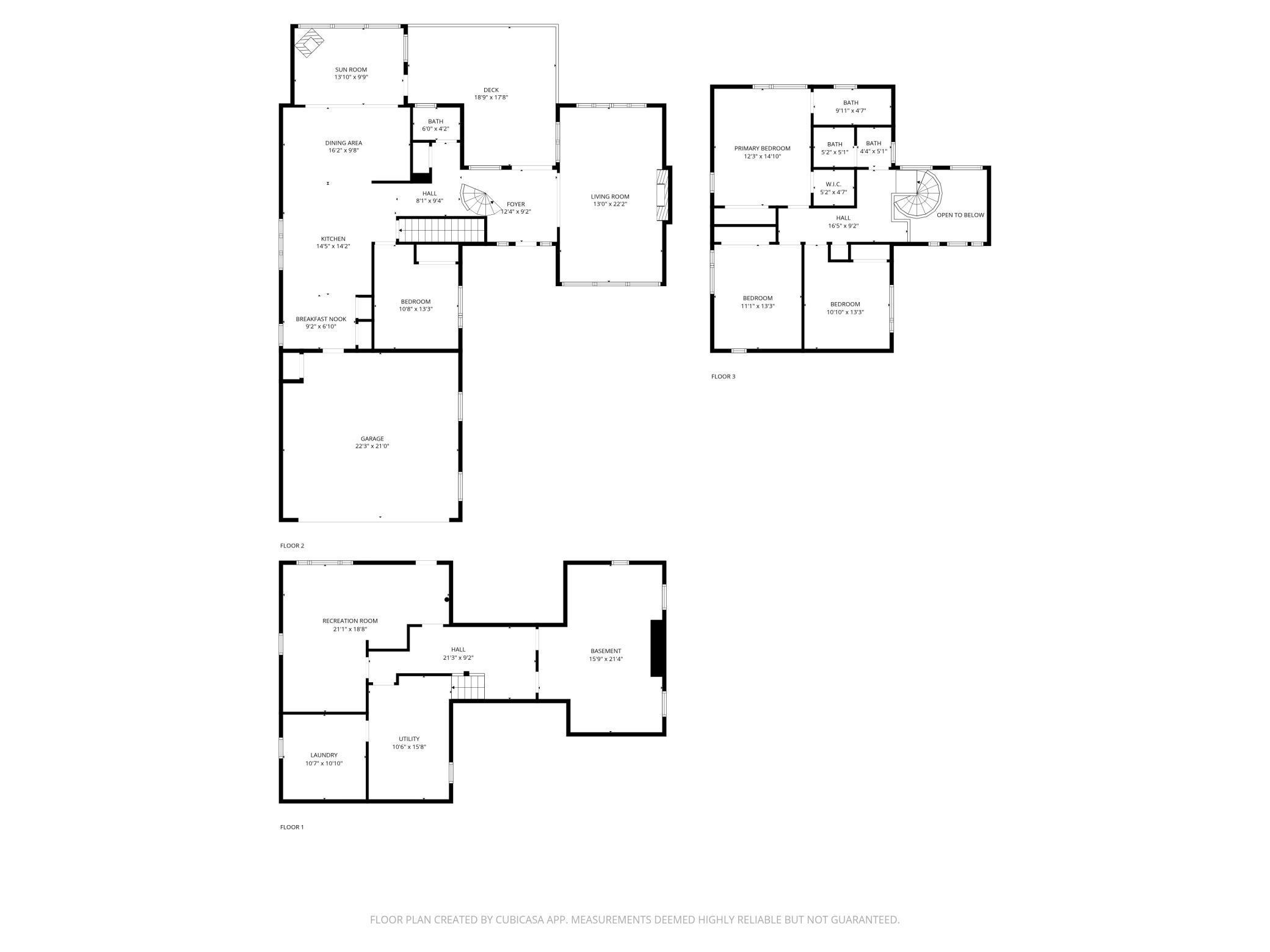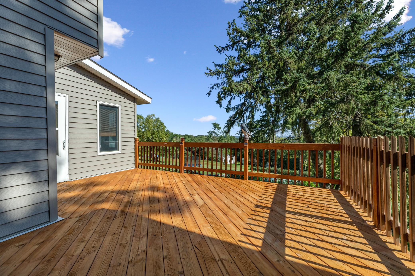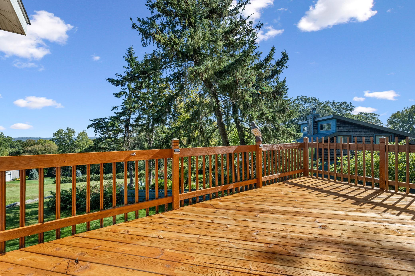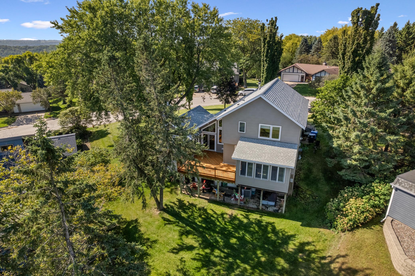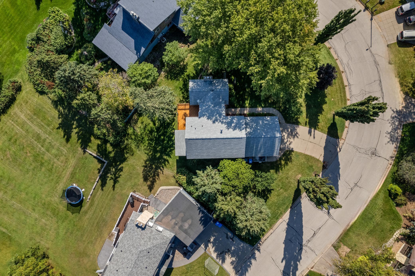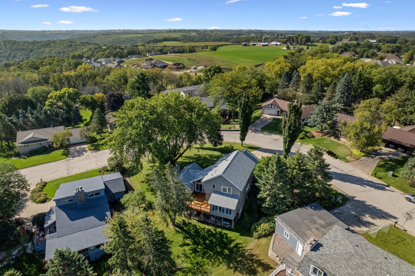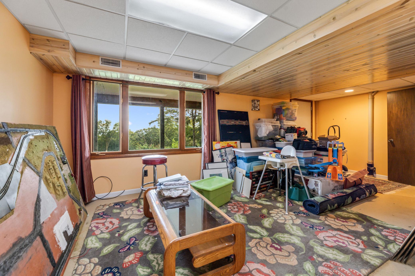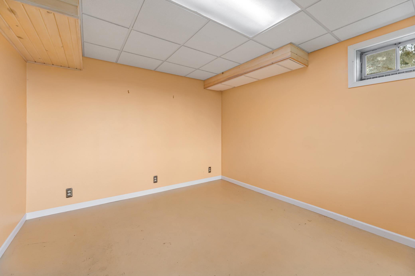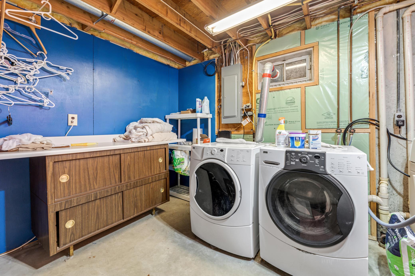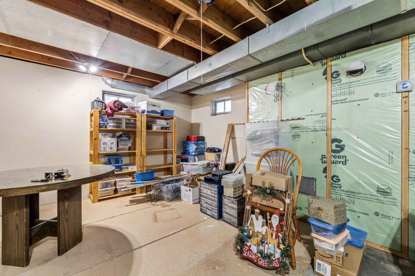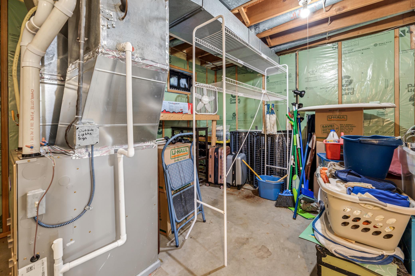
Property Listing
Description
Welcome to this spacious 4-bedroom, 3-bath home that offers both comfort and room to grow. Featuring a flexible layout, there's an option to create a fifth bedroom, making it ideal for larger families. The bright living room is filled with natural light from large windows that showcase stunning views of the city, while a cozy gas fireplace adds warmth and charm. Enjoy relaxing on the covered front porch or back deck, complete with a storage shed for equipment. With one full bath, a half bath, and a 3/4 bath, there’s plenty of space for everyone. Additional highlights include a two-car garage and convenient storage throughout. This home offers the perfect blend of functionality, comfort, and breathtaking views—all in a welcoming neighborhood setting. Furnace and A/c are serviced every year. A/c was serviced in September 2025. Top railing on upper level can be removed for moving furniture Google home system will stay with the home - camera above garage and patio. It plays music, you can respond to others through doorbell, controls one are of the A/C, changes light color in the living room and foyer and so much more. ***Home was designed by Herman H. York - architecture book on dining room table for viewing *10/8 - Additional basement/recreation room pictures have been added to the listing.Property Information
Status: Active
Sub Type: ********
List Price: $395,000
MLS#: 6796239
Current Price: $395,000
Address: 1376 Skyline Drive, Winona, MN 55987
City: Winona
State: MN
Postal Code: 55987
Geo Lat: 44.030457
Geo Lon: -91.667716
Subdivision: Skyline
County: Winona
Property Description
Year Built: 1974
Lot Size SqFt: 6098.4
Gen Tax: 3972
Specials Inst: 28
High School: ********
Square Ft. Source:
Above Grade Finished Area:
Below Grade Finished Area:
Below Grade Unfinished Area:
Total SqFt.: 2918
Style: Array
Total Bedrooms: 4
Total Bathrooms: 3
Total Full Baths: 1
Garage Type:
Garage Stalls: 2
Waterfront:
Property Features
Exterior:
Roof:
Foundation:
Lot Feat/Fld Plain:
Interior Amenities:
Inclusions: ********
Exterior Amenities:
Heat System:
Air Conditioning:
Utilities:


