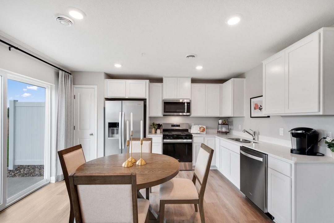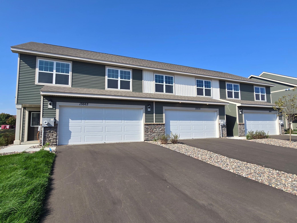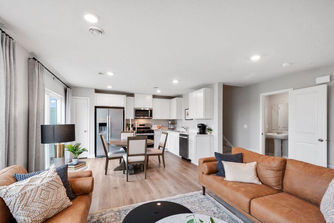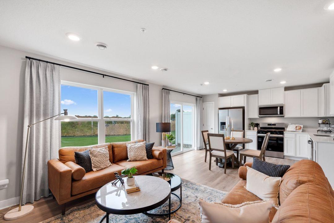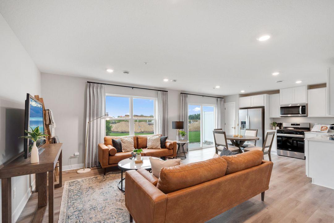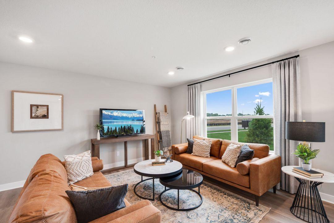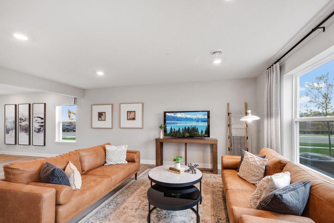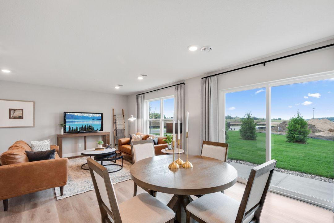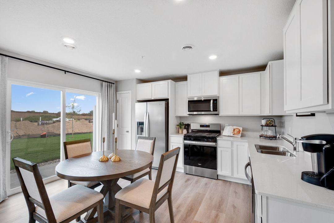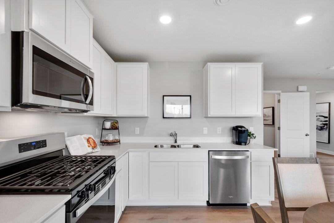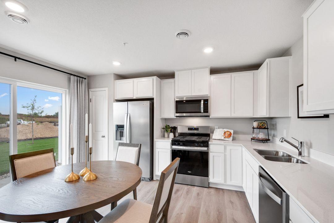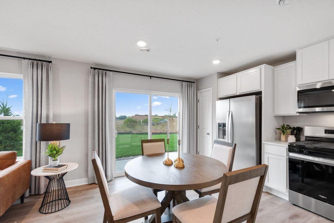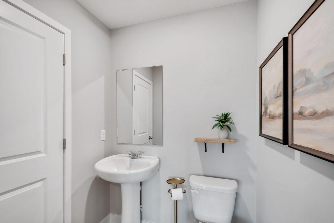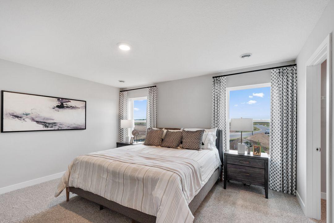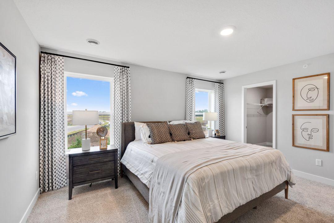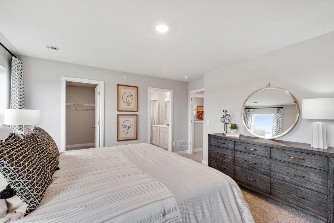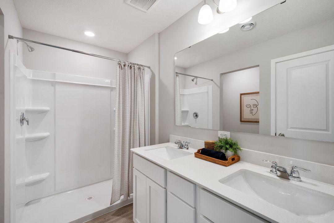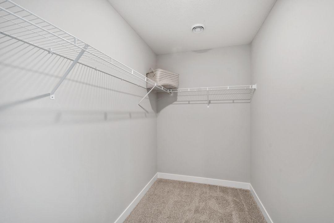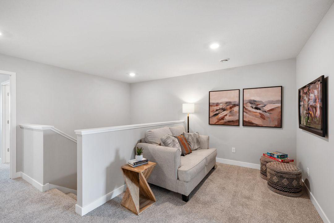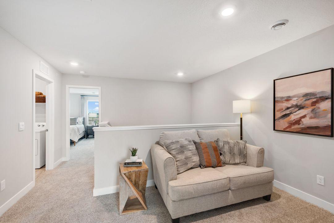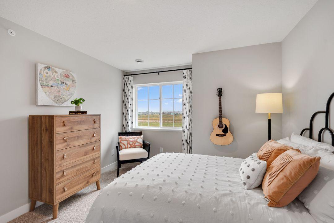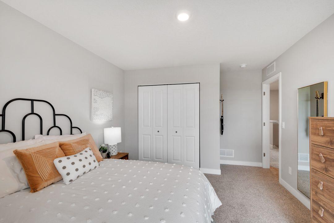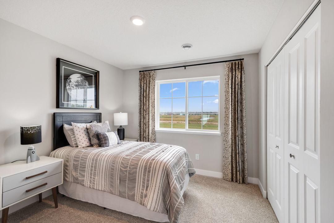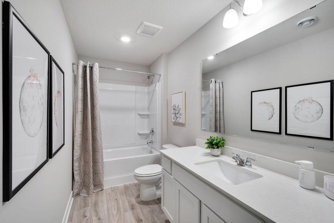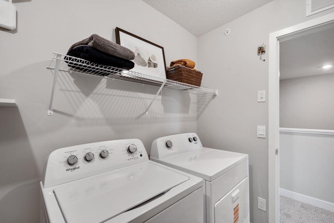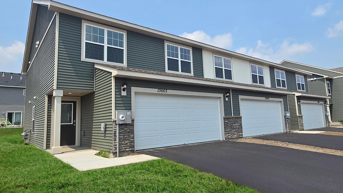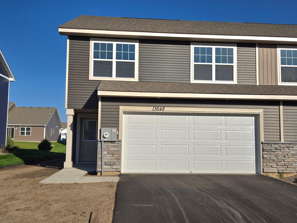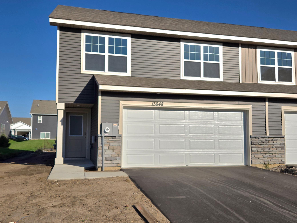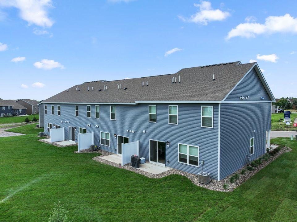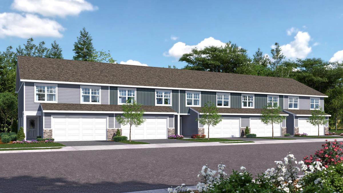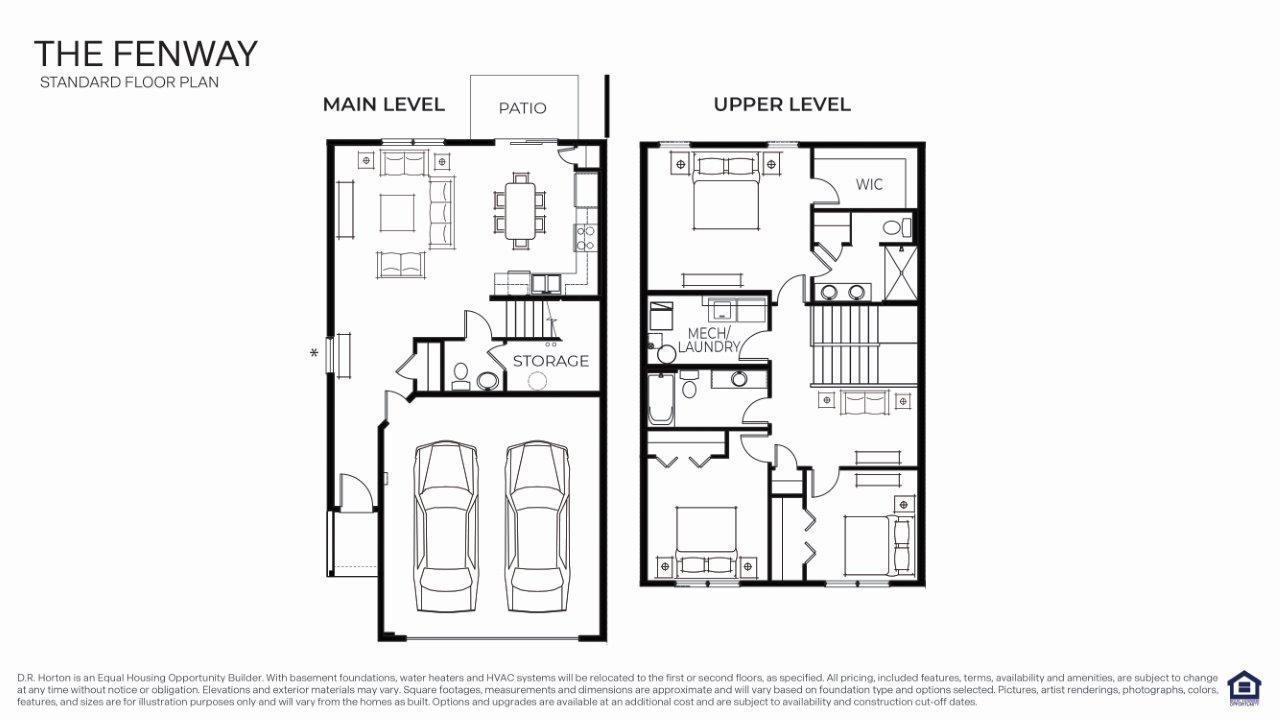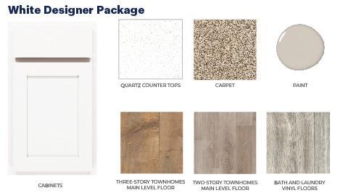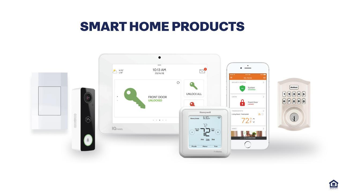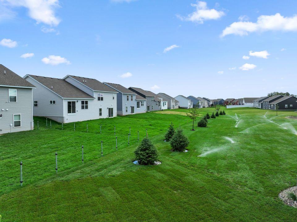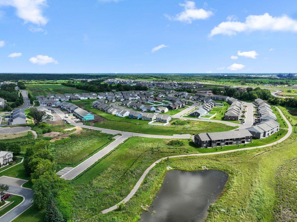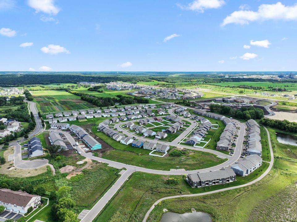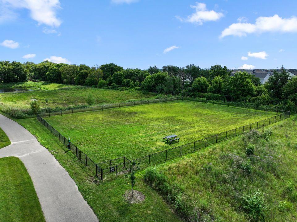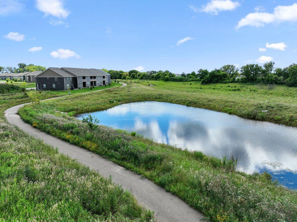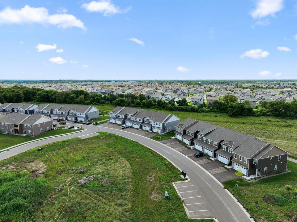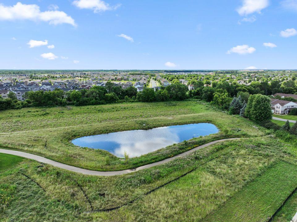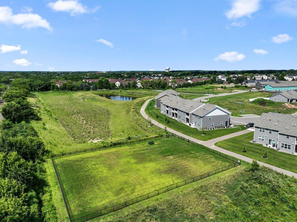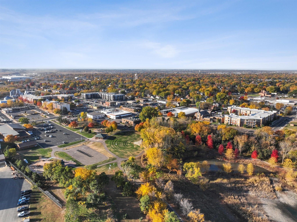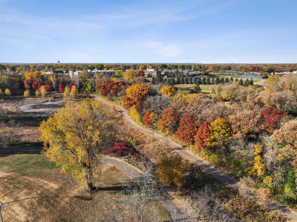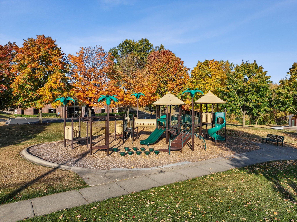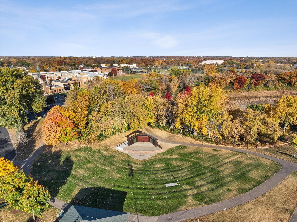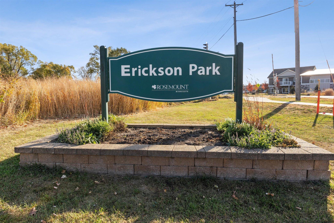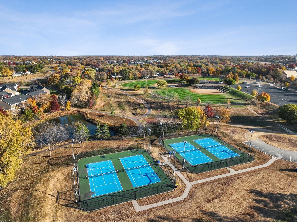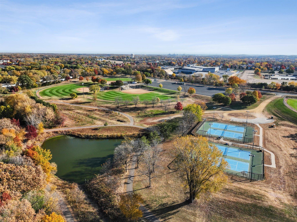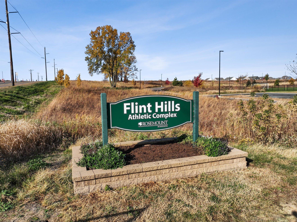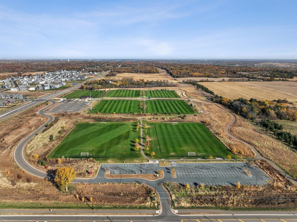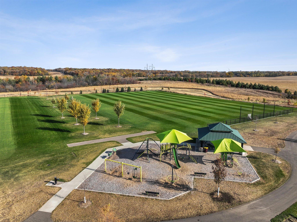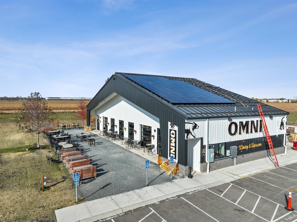
Property Listing
Description
Ask how you can receive a 4.99% Government or 5.50% Conventional 30 yr fixed rate mortgage PLUS a reduced interest rate by 1% for the first year AND up to $5,000 in closing costs on this home! Home will be ready in Dec. Welcome to our newest end-unit floorplan, The Fenway, a thoughtful designed home offering comfort, style, and functionality. On the main level you will find an open-concept layout featuring three spacious bedrooms, two-and-a half baths, and convenient two-car-garage, this plan blends modern living with everyday practicality. Open-concept main living spaces flow seamlessly for entertaining and family time, while the private primary suite offers a relaxing retreat. One of the best parts of this home is the luxury primary suite; it offers a spacious bedroom, and very generous private bathroom that holds a walk-in closet. Upstairs, you will also find a loft, 2 bedrooms nearby to a bathroom, and the centrally located laundry room. With its smart design and timeless appeal, the Fenway is the perfect place to call home. The Ardan Place neighborhood has built-in walking trails, a private dog park, and is nearby to mature trees and a beautiful pond. Students attend the desirable 196 school district. Resting in an awesome location nearby to several quality city parks, and less than 10 minutes from retail and grocery, this neighborhood is a can’t miss!Property Information
Status: Active
Sub Type: ********
List Price: $365,000
MLS#: 6795608
Current Price: $365,000
Address: 13672 Kaylemore Trail, Rosemount, MN 55068
City: Rosemount
State: MN
Postal Code: 55068
Geo Lat: 44.750819
Geo Lon: -93.094853
Subdivision: Ardan Place
County: Dakota
Property Description
Year Built: 2025
Lot Size SqFt: 2015
Gen Tax: 144
Specials Inst: 0
High School: ********
Square Ft. Source:
Above Grade Finished Area:
Below Grade Finished Area:
Below Grade Unfinished Area:
Total SqFt.: 1665
Style: Array
Total Bedrooms: 3
Total Bathrooms: 3
Total Full Baths: 1
Garage Type:
Garage Stalls: 2
Waterfront:
Property Features
Exterior:
Roof:
Foundation:
Lot Feat/Fld Plain: Array
Interior Amenities:
Inclusions: ********
Exterior Amenities:
Heat System:
Air Conditioning:
Utilities:


