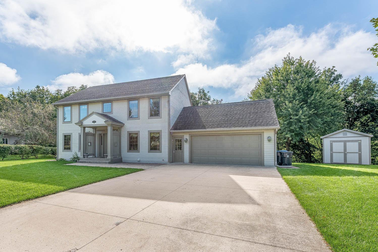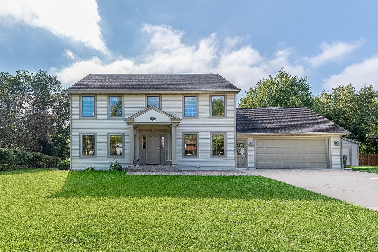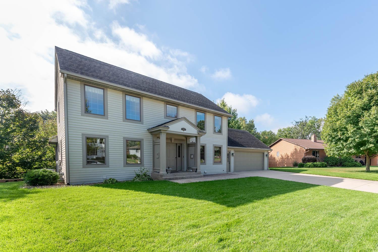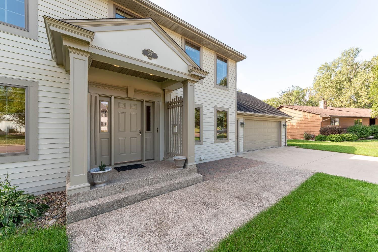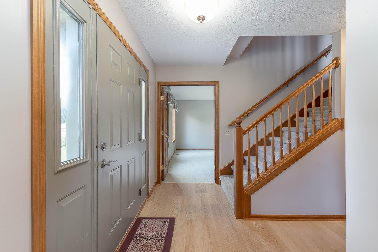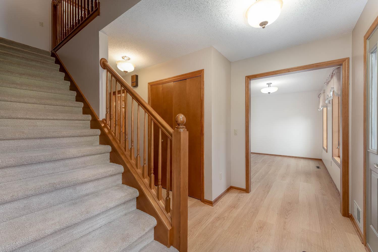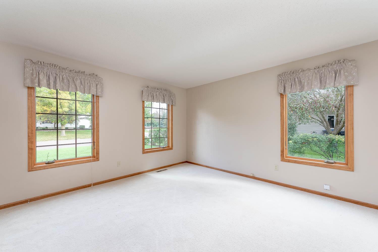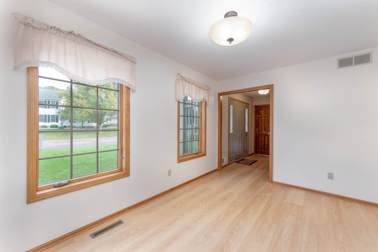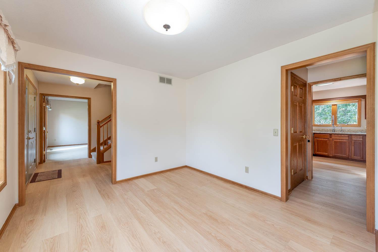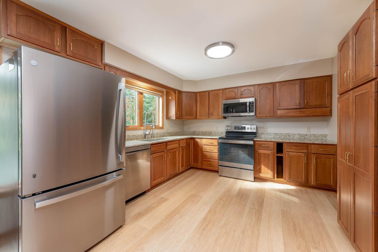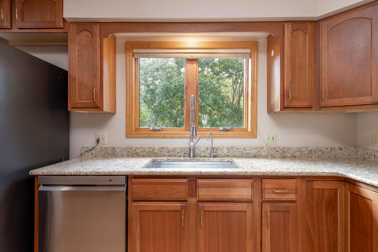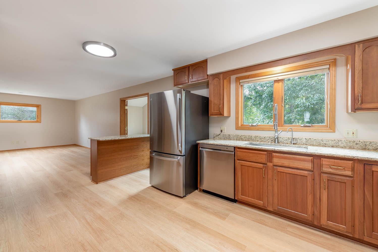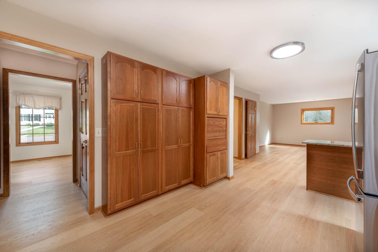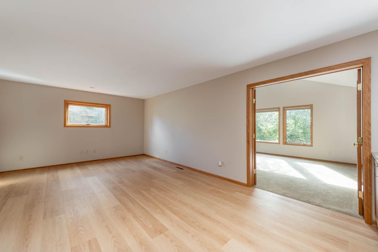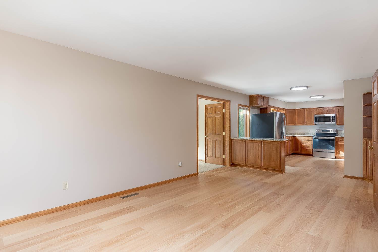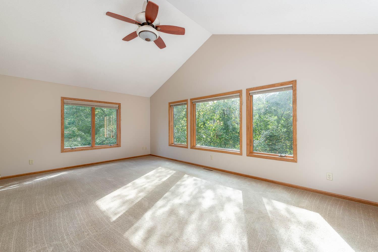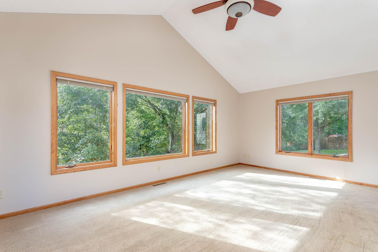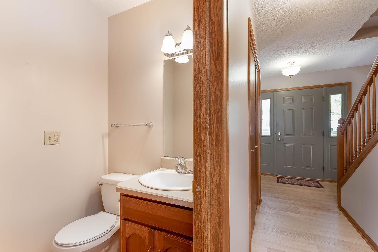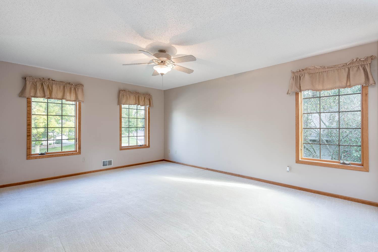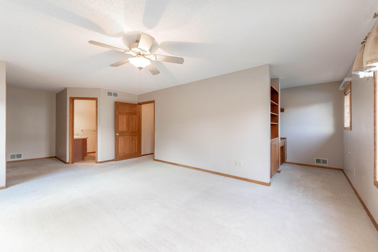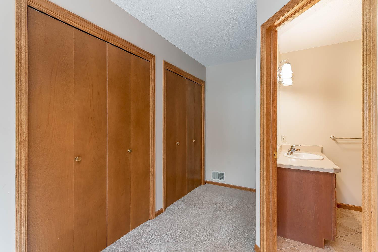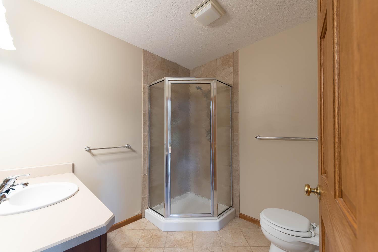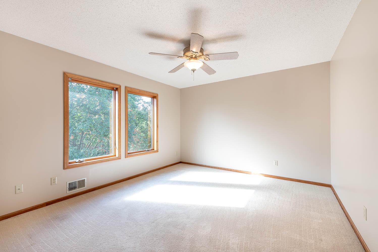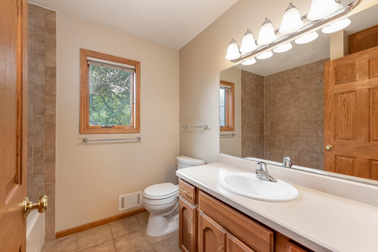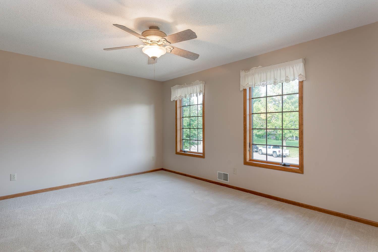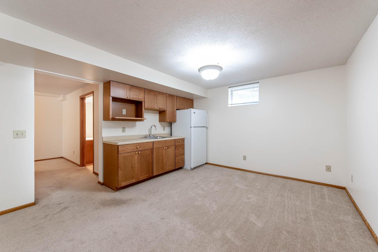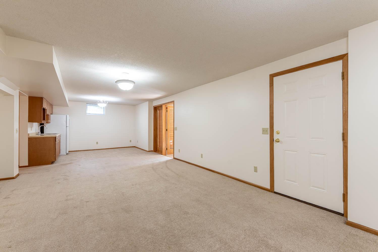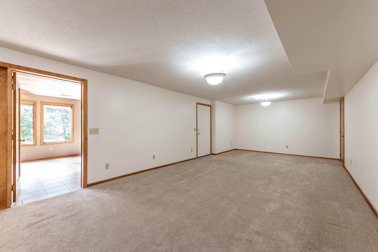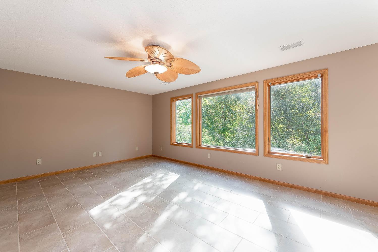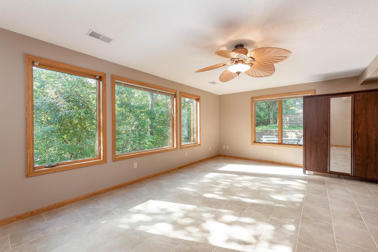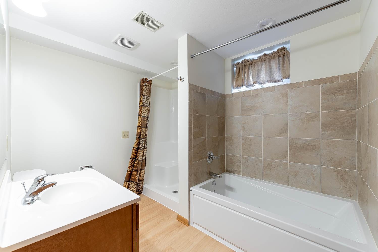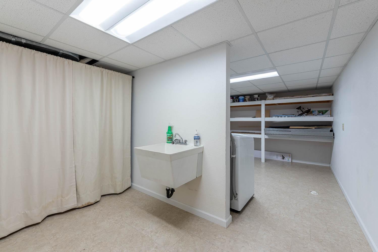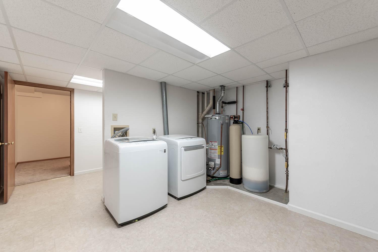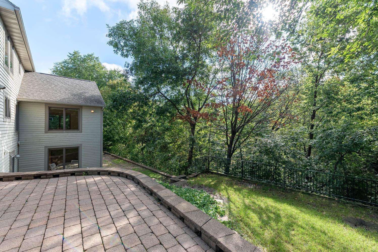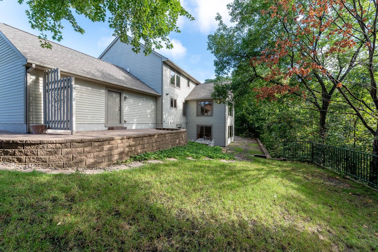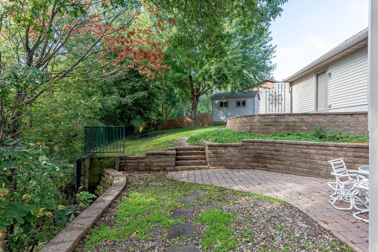
Property Listing
Description
Welcome to this 4 bedroom, 4 bathroom home with a 2-stall attached garage. This property combines functionality with comfort and charm. The main level features a bright living room with large windows, an updated kitchen with stainless steel appliances, granite countertops, a spacious walk-in pantry, and ample cabinet space. Just off the kitchen, you’ll find a sunroom with oversized windows — the perfect spot to enjoy your morning coffee while overlooking the private backyard. Two additional rooms on this level provides flexible options for a home office and/or an extra bedroom. The convenience of main-level laundry hookups and a guest bath complete this floor. Upstairs, you’ll find three generously sized bedrooms including a private primary suite with its own bathroom, along with two additional bedrooms and a full bath. The finished walkout lower level offers incredible versatility with a spacious family room, a full bath featuring an air tub, and a large flex space that can serve as a bedroom, sunroom, or recreation area. With walls of windows, this level is filled with natural light and overlooks peaceful backyard views — ideal for entertaining, multi-generational living, or hosting long-term guests. Outside, enjoy the landscaped patio, storage shed, and mature trees that frame the south-facing back yard. Overlooking Stony Creek, the setting is both private and sun-filled — even in the winter months. This home is move-in ready and designed to fit a variety of lifestyles, with proximity to parks, shopping, and schools. In West High School District.Property Information
Status: Active
Sub Type: ********
List Price: $492,000
MLS#: 6795511
Current Price: $492,000
Address: 208 Chancery Lane, Mankato, MN 56001
City: Mankato
State: MN
Postal Code: 56001
Geo Lat: 44.130992
Geo Lon: -94.000045
Subdivision: Kensington Hills
County: Blue Earth
Property Description
Year Built: 1988
Lot Size SqFt: 33541.2
Gen Tax: 5272
Specials Inst: 0
High School: ********
Square Ft. Source:
Above Grade Finished Area:
Below Grade Finished Area:
Below Grade Unfinished Area:
Total SqFt.: 3808
Style: Array
Total Bedrooms: 4
Total Bathrooms: 4
Total Full Baths: 2
Garage Type:
Garage Stalls: 2
Waterfront:
Property Features
Exterior:
Roof:
Foundation:
Lot Feat/Fld Plain:
Interior Amenities:
Inclusions: ********
Exterior Amenities:
Heat System:
Air Conditioning:
Utilities:


