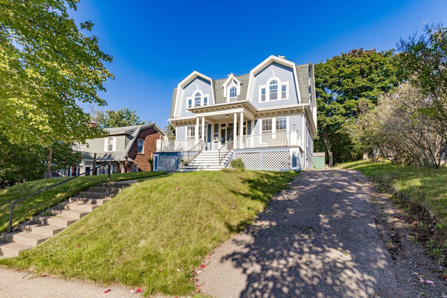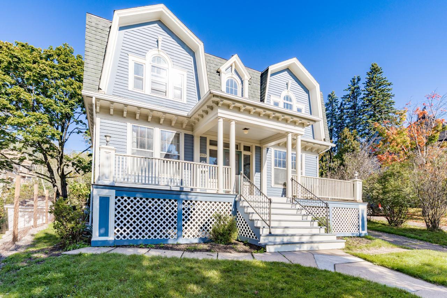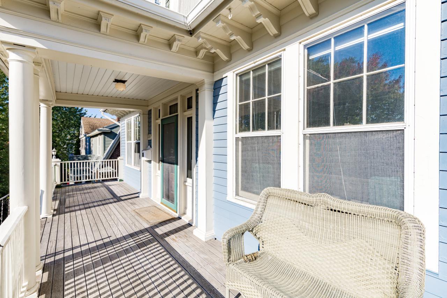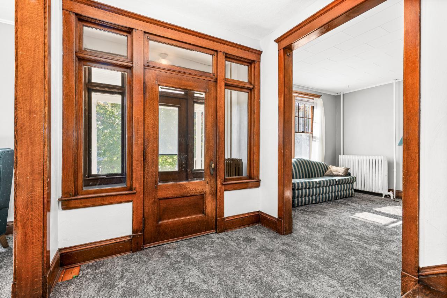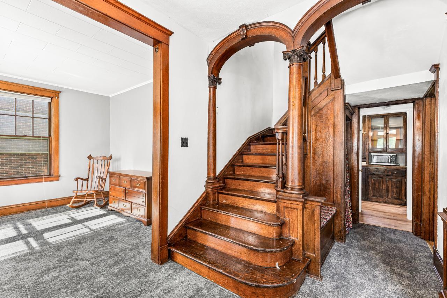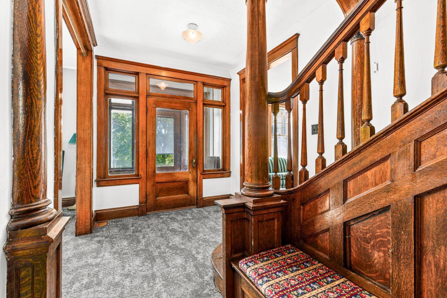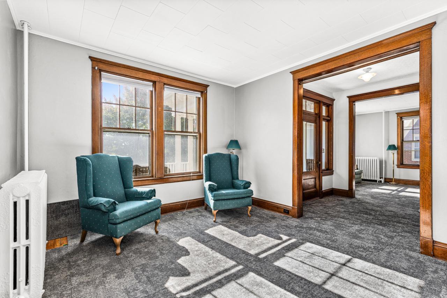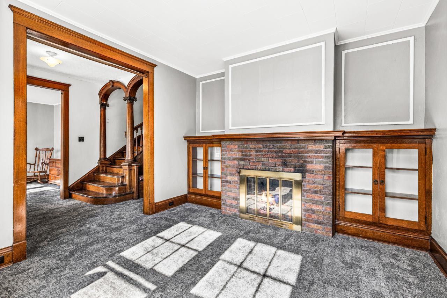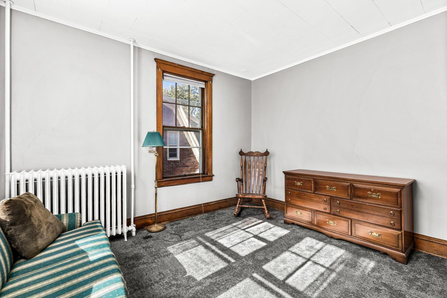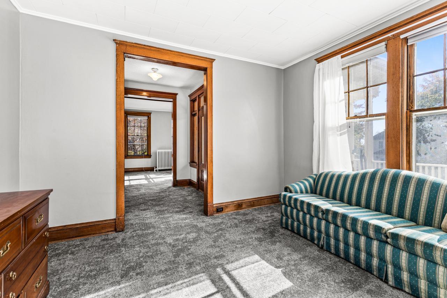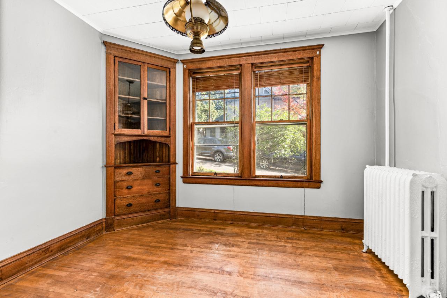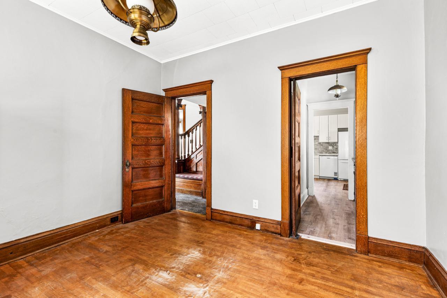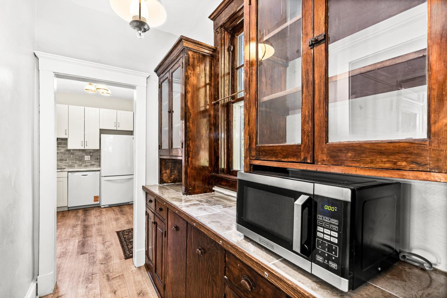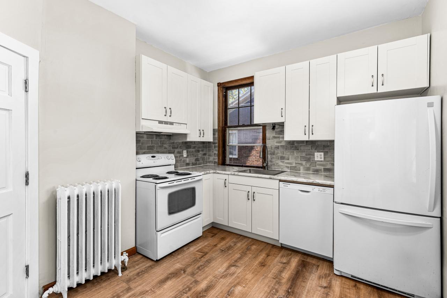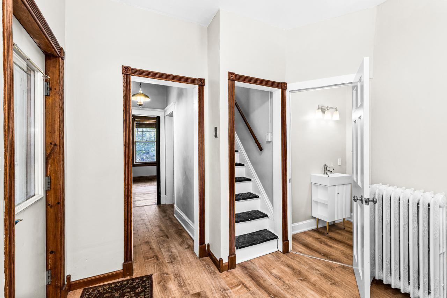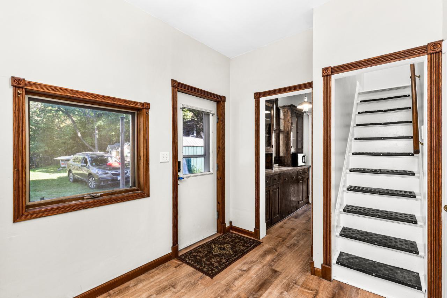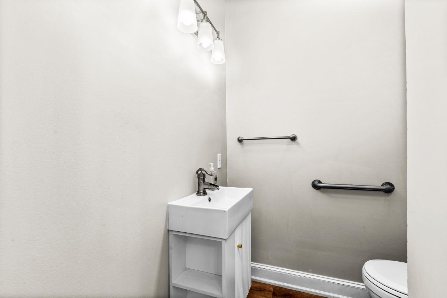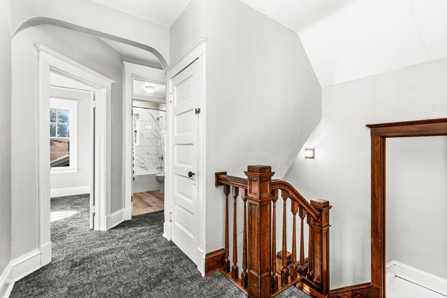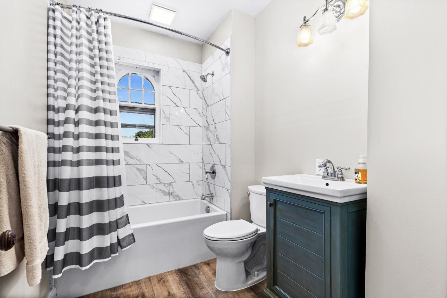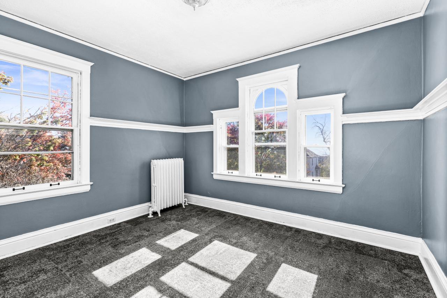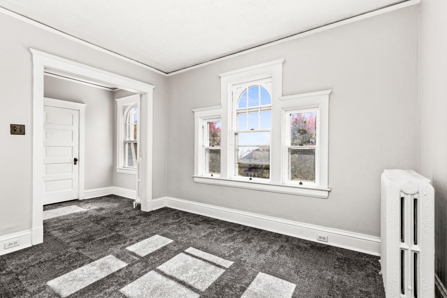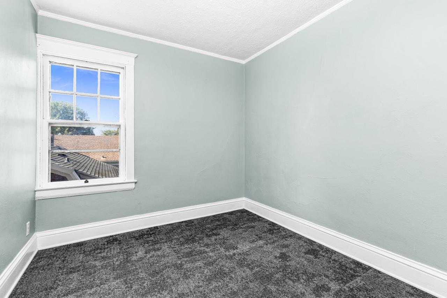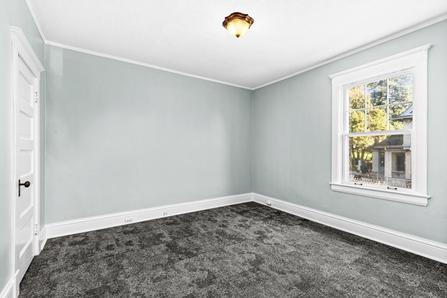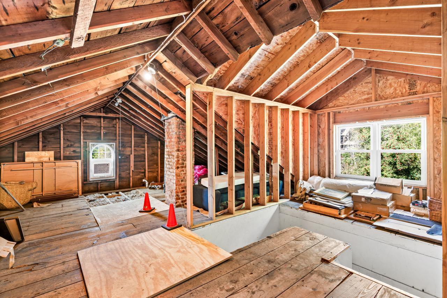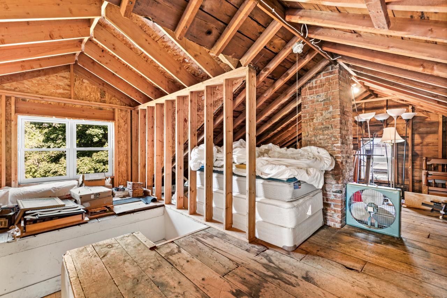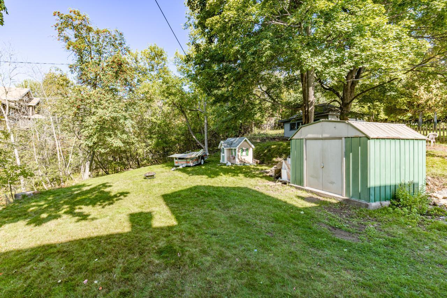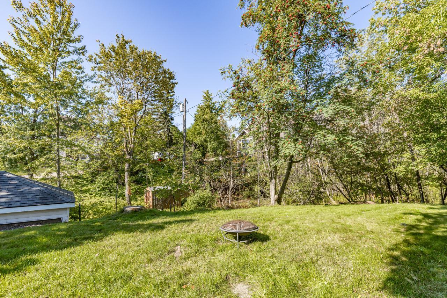
Property Listing
Description
This turn of the century Dutch Colonial home in the Congdon neighborhood with original woodwork has an abundance of character! An Amazing carved stairway as you walk in with scrolled wooden arches and incredible detail. To the left is the sitting parlor, and to the right is the living room with a hearth and wood burning fireplace. The chimney was relined 6 years ago. Enjoy your partial views of the lake. Four bedrooms on one level, three with large closets. A walk up attic space - currently unfinished, but with a large dormer to complete for your office, primary bedroom or sitting room. The basement is unfinished, but has steps up to a walk out. While it is in the heart of town, there is a creek behind the property, on state land, giving it a more private feel. Many improvements made including but not limited to: full kitchen remodel with cabinets, countertop, plumbing, dishwasher, sink, plumbing fixtures and faucet, tile backsplash and flooring. Remodeled upper level and main level bathrooms. Repainting of entire exterior and interior. Restoration of double hung windows. Installed wireless light switches and fixtures. Some new plumbing and electrical. Front porch/stairs updated. Newly built retaining wall, fence posts added with antique fence. Added landscaping, front sidewalk and extended and widened driveway. Beautiful maple flooring in good condition covered by rubber backed carpet squares that are not stuck down for easy removal. Average utilities are lower than many homes of this size.Property Information
Status: Active
Sub Type: ********
List Price: $395,000
MLS#: 6795455
Current Price: $395,000
Address: 2109 Jefferson Street, Duluth, MN 55812
City: Duluth
State: MN
Postal Code: 55812
Geo Lat: 46.805906
Geo Lon: -92.069763
Subdivision: Endion Div Of Duluth
County: St. Louis
Property Description
Year Built: 1902
Lot Size SqFt: 7405.2
Gen Tax: 3254
Specials Inst: 29
High School: ********
Square Ft. Source:
Above Grade Finished Area:
Below Grade Finished Area:
Below Grade Unfinished Area:
Total SqFt.: 2856
Style: Array
Total Bedrooms: 4
Total Bathrooms: 2
Total Full Baths: 1
Garage Type:
Garage Stalls: 0
Waterfront:
Property Features
Exterior:
Roof:
Foundation:
Lot Feat/Fld Plain:
Interior Amenities:
Inclusions: ********
Exterior Amenities:
Heat System:
Air Conditioning:
Utilities:


