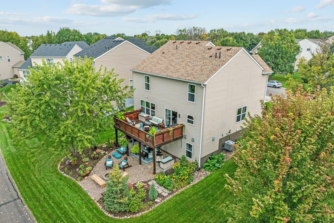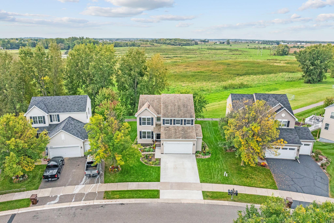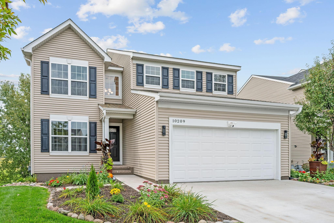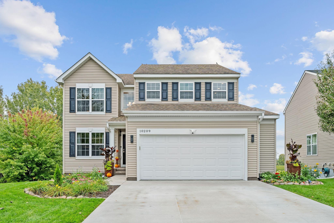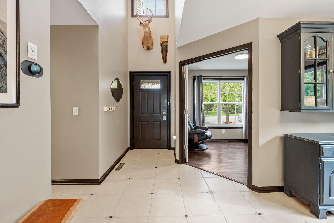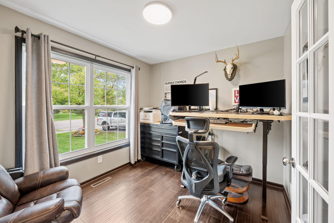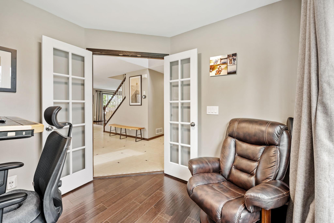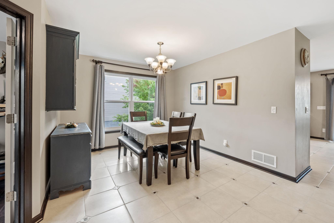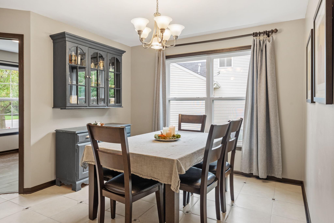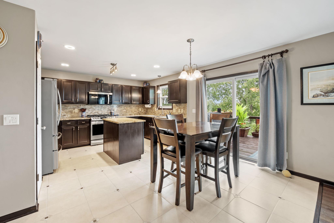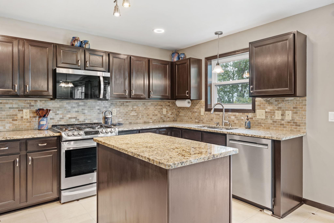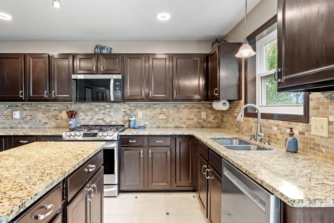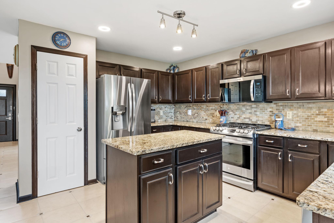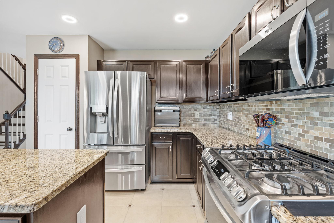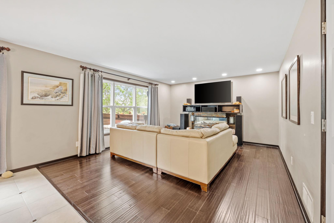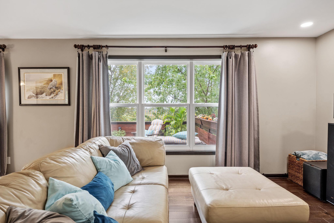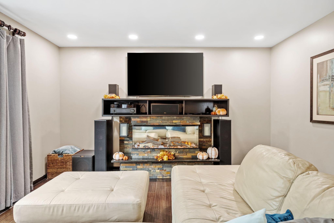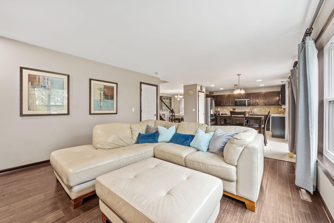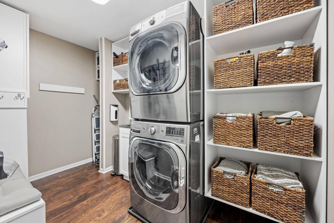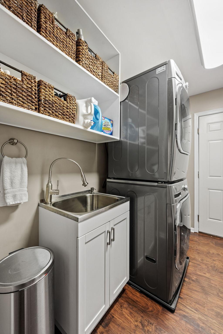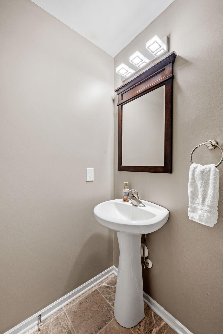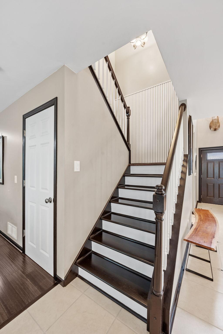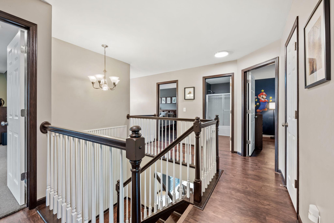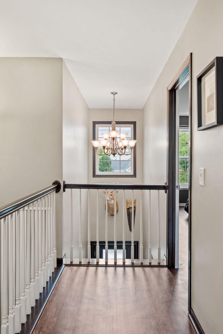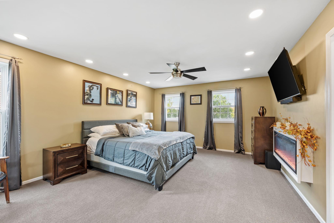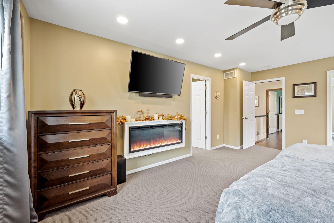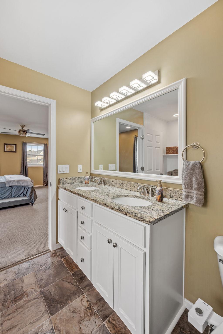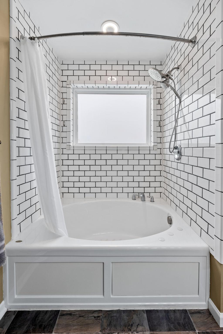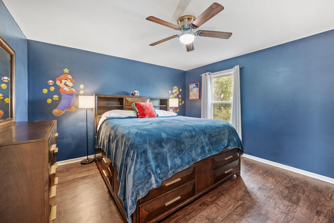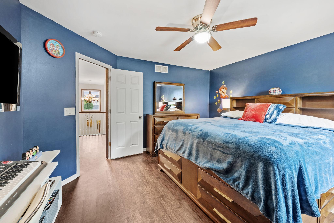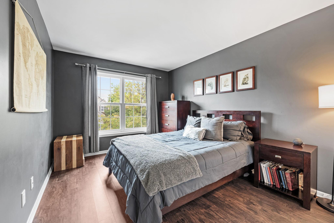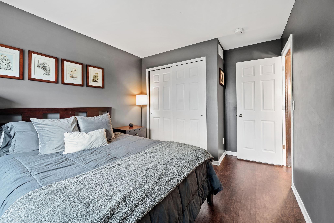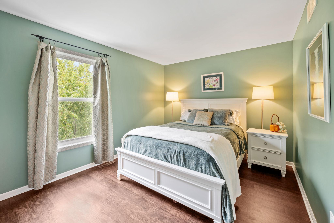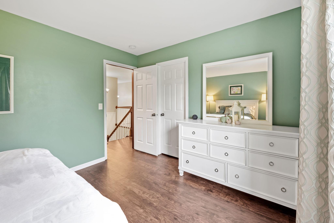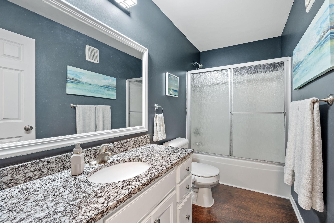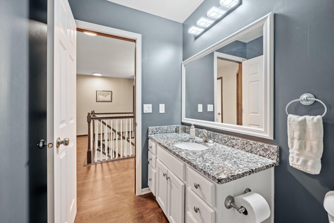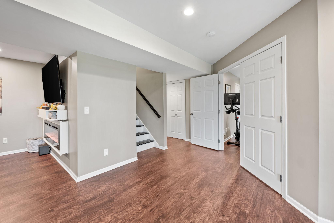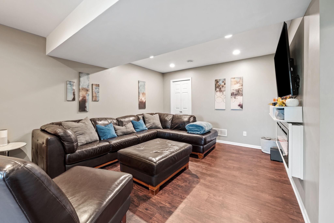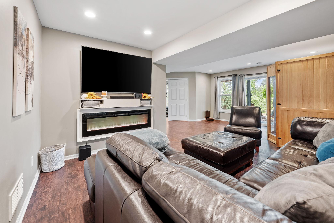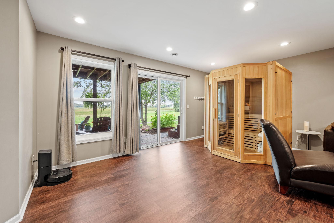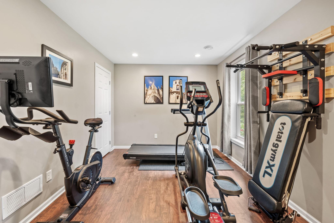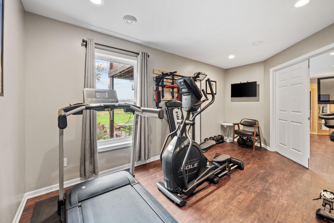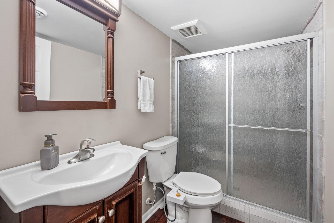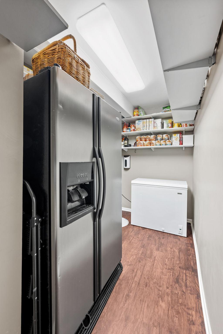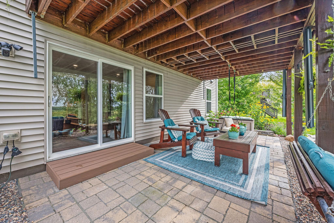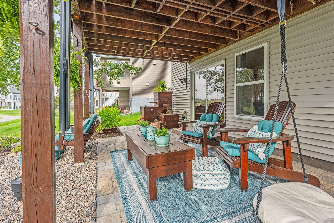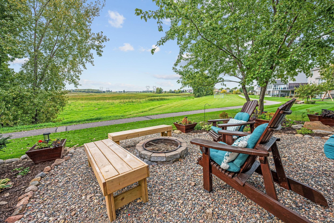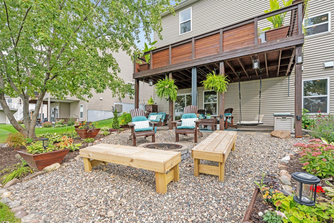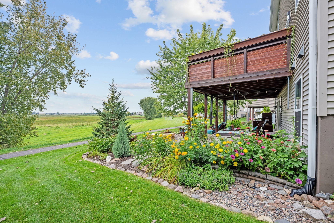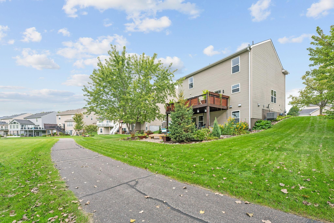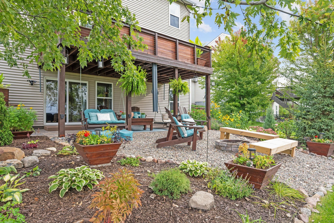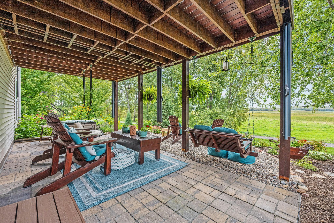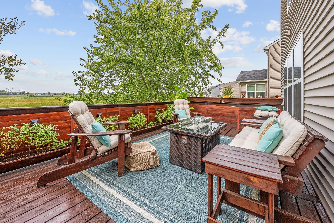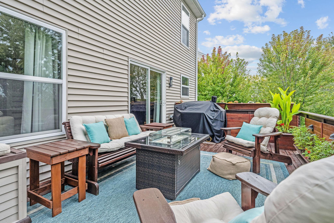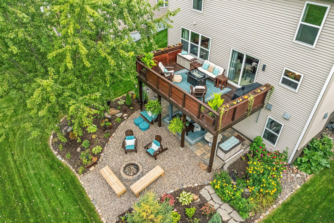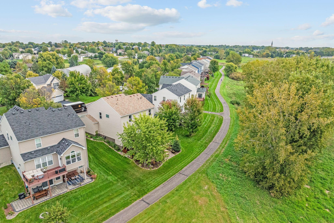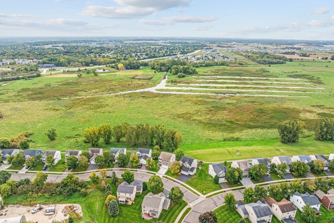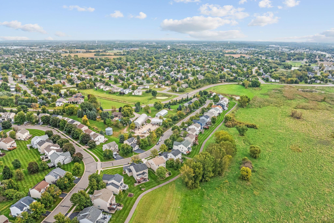
Property Listing
Description
Welcome to 10209 41st Place NE in the highly desired Saint Michael community! This beautiful 5-bedroom, 4-bathroom home blends comfort, convenience, and lifestyle. The open-concept main level features a bright living room with large windows, a gourmet kitchen with granite countertops, stainless steel appliances, and a center island, plus both formal and informal dining spaces. From the informal dining room and kitchen, enjoy walk-out deck access overlooking the stunning protected state park land directly behind the home—providing year-round views and a private, serene backdrop. Convenience is built in with a main-level laundry room, while the upper level offers four spacious bedrooms, including a luxurious primary suite with walk-in closet and private bath. The finished lower level provides even more living space with a family room, additional bedroom, bath, and walk-out access to the backyard oasis. Outdoors, this property shines with a deck, covered patio, landscaped yard with mature trees and perennials, and a firepit area perfect for gatherings. In winter, step out your back door to snowshoe or access groomed snowmobile trails, then relax in your personal steam sauna. In summer, enjoy the patio retreat surrounded by lush gardens. The oversized garage offers excellent functionality, complete with built-in storage racks for all your organization needs. The HOA is only $190/month and includes lawn mowing, TruGreen fertilizer and weed treatments, irrigation maintenance and water, trash/recycling, plus access to the community pool, playground, and sport courts. With walking/biking trails out your door leading to multiple parks, and close proximity to schools and shopping, this home truly has it all.Property Information
Status: Active
Sub Type: ********
List Price: $429,900
MLS#: 6795354
Current Price: $429,900
Address: 10209 41st Place NE, Saint Michael, MN 55376
City: Saint Michael
State: MN
Postal Code: 55376
Geo Lat: 45.212852
Geo Lon: -93.680956
Subdivision: Meadow Ponds
County: Wright
Property Description
Year Built: 2006
Lot Size SqFt: 3049.2
Gen Tax: 4238
Specials Inst: 0
High School: ********
Square Ft. Source:
Above Grade Finished Area:
Below Grade Finished Area:
Below Grade Unfinished Area:
Total SqFt.: 3294
Style: Array
Total Bedrooms: 5
Total Bathrooms: 4
Total Full Baths: 2
Garage Type:
Garage Stalls: 2
Waterfront:
Property Features
Exterior:
Roof:
Foundation:
Lot Feat/Fld Plain:
Interior Amenities:
Inclusions: ********
Exterior Amenities:
Heat System:
Air Conditioning:
Utilities:


