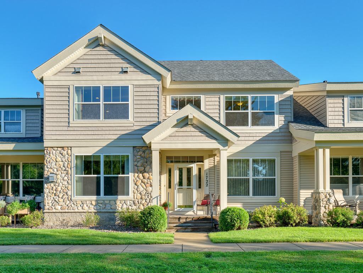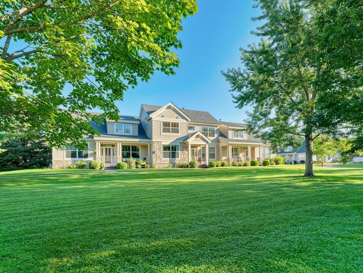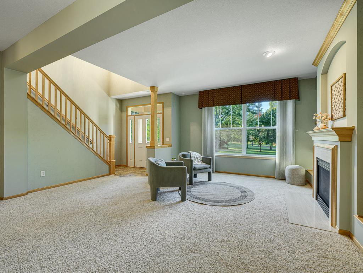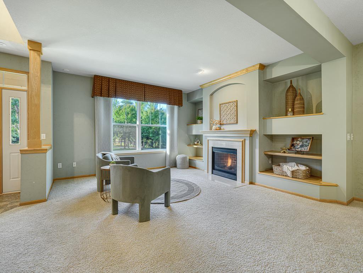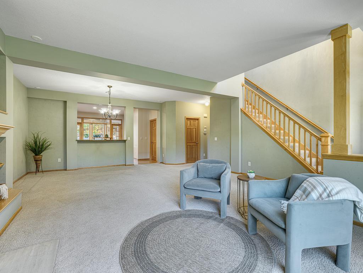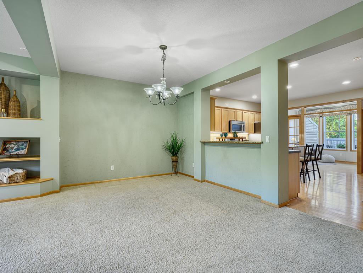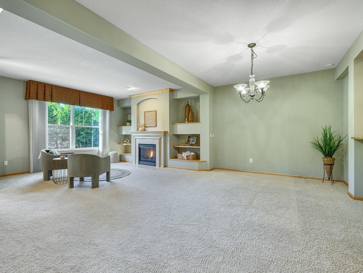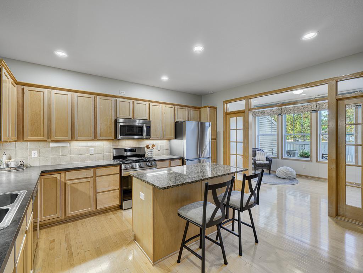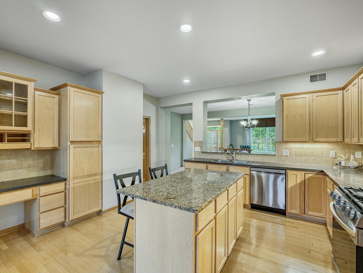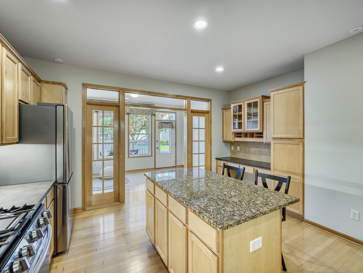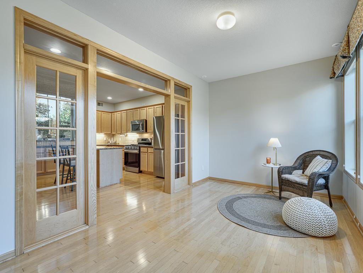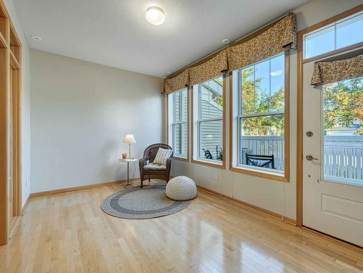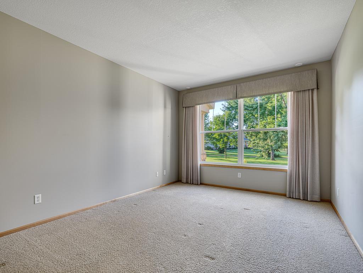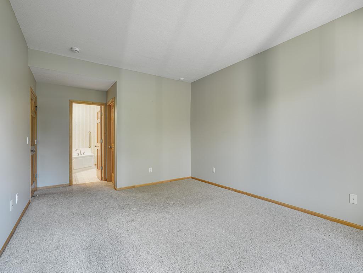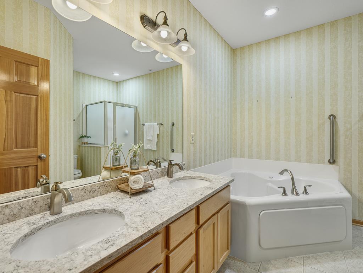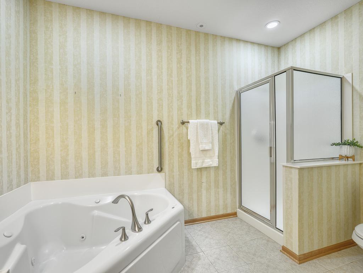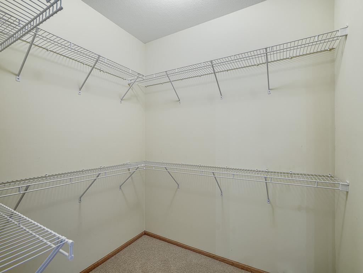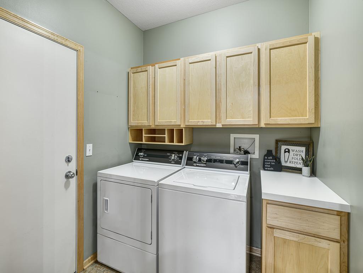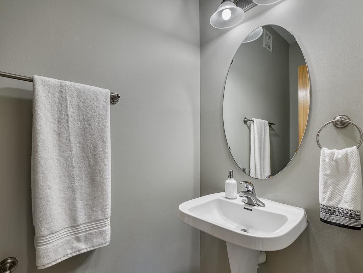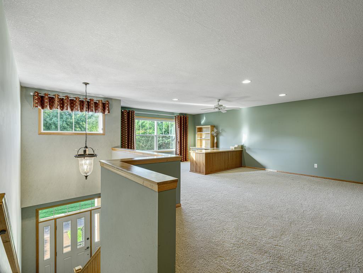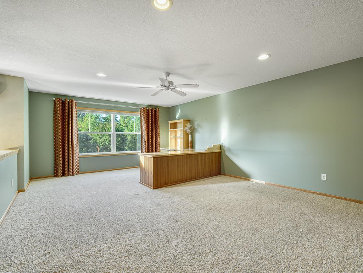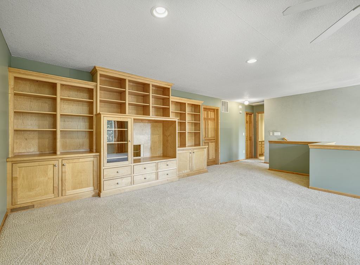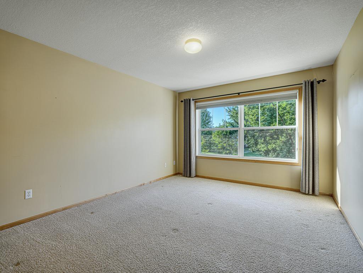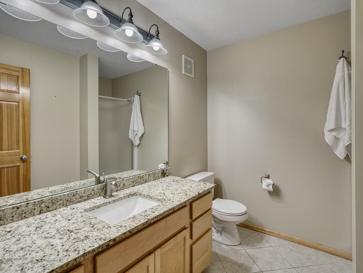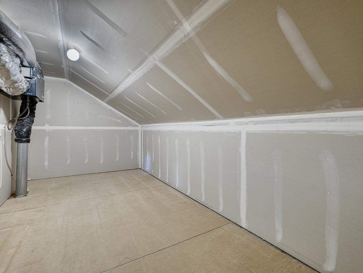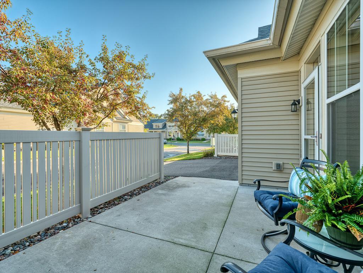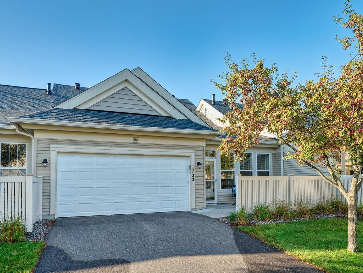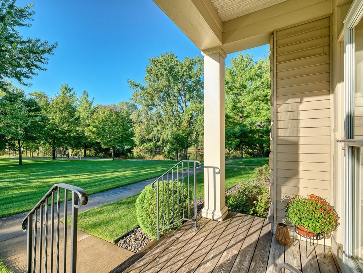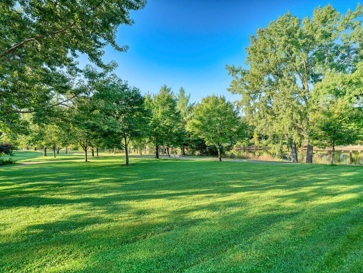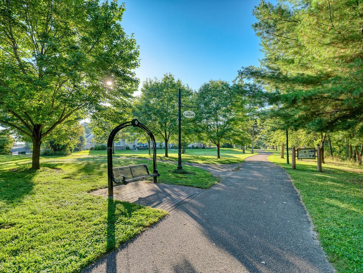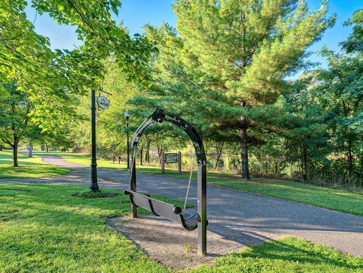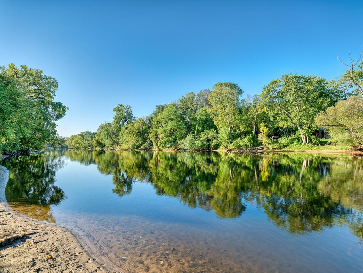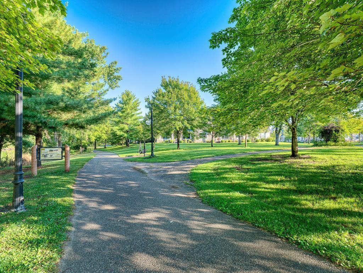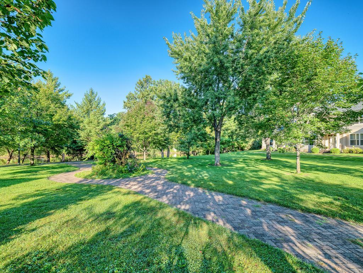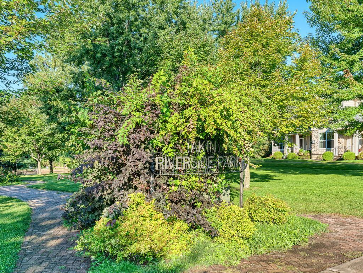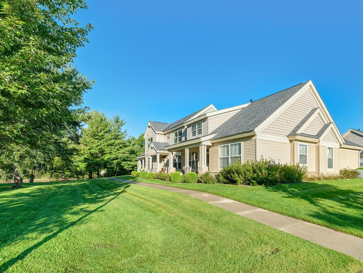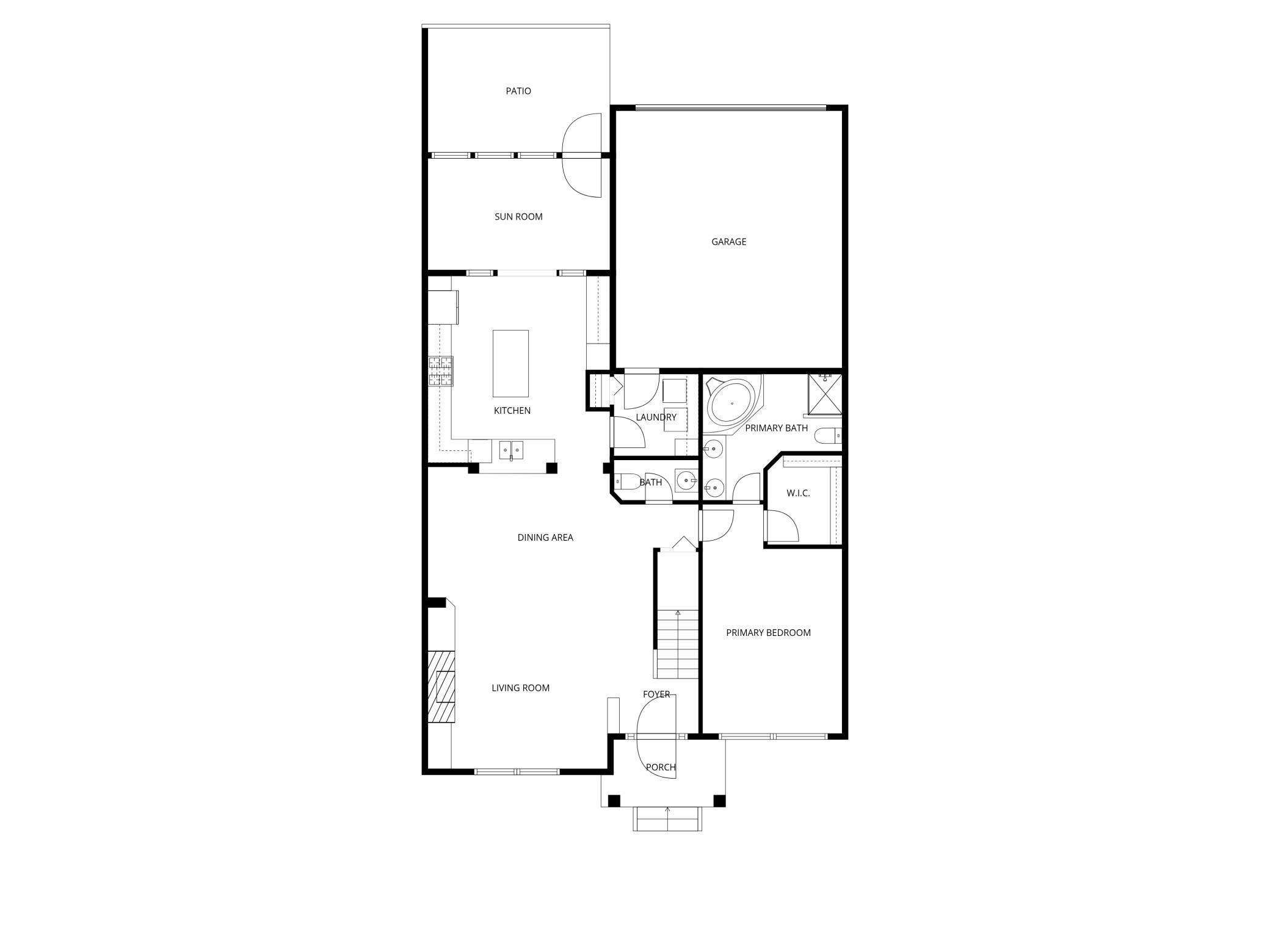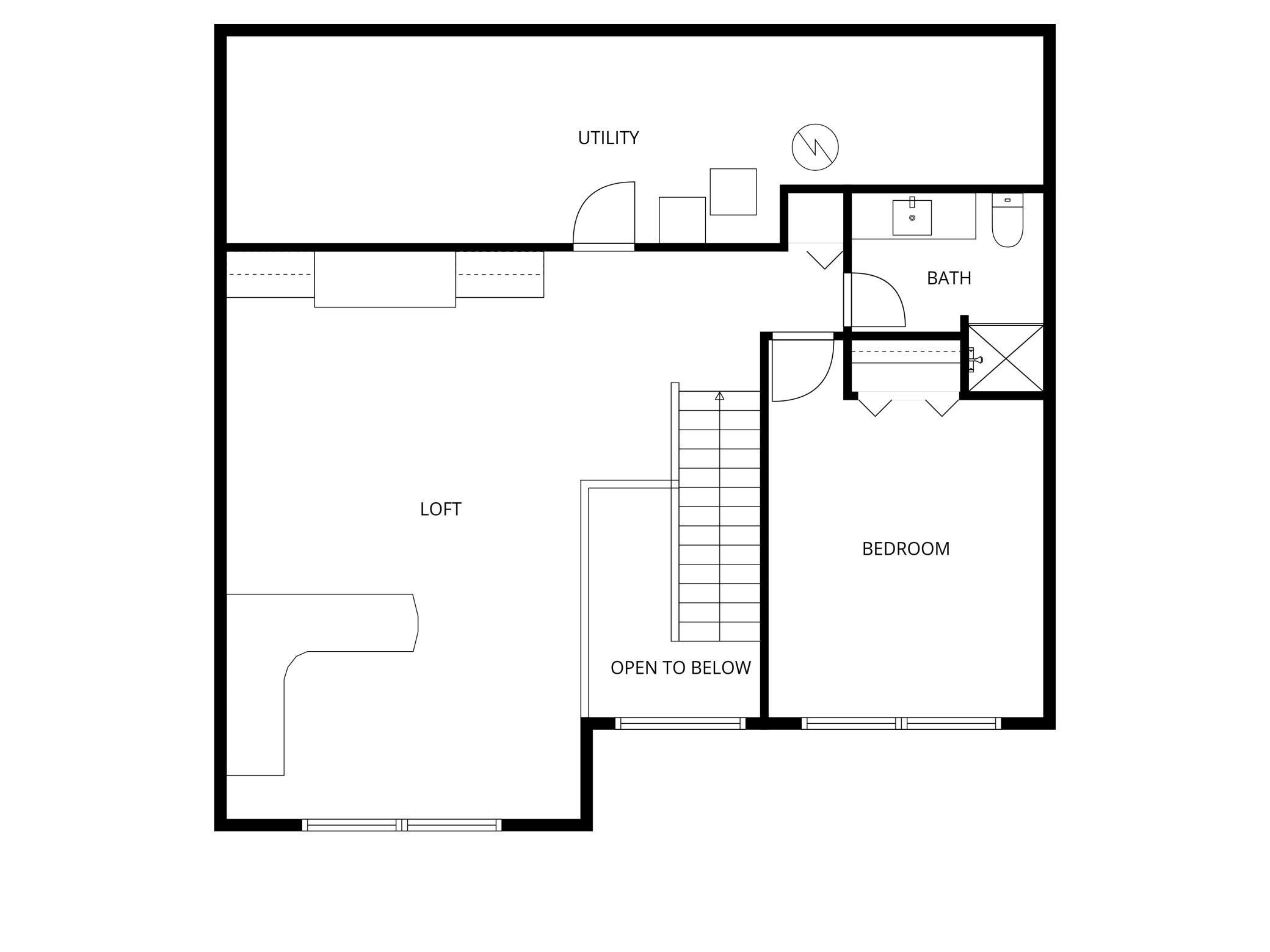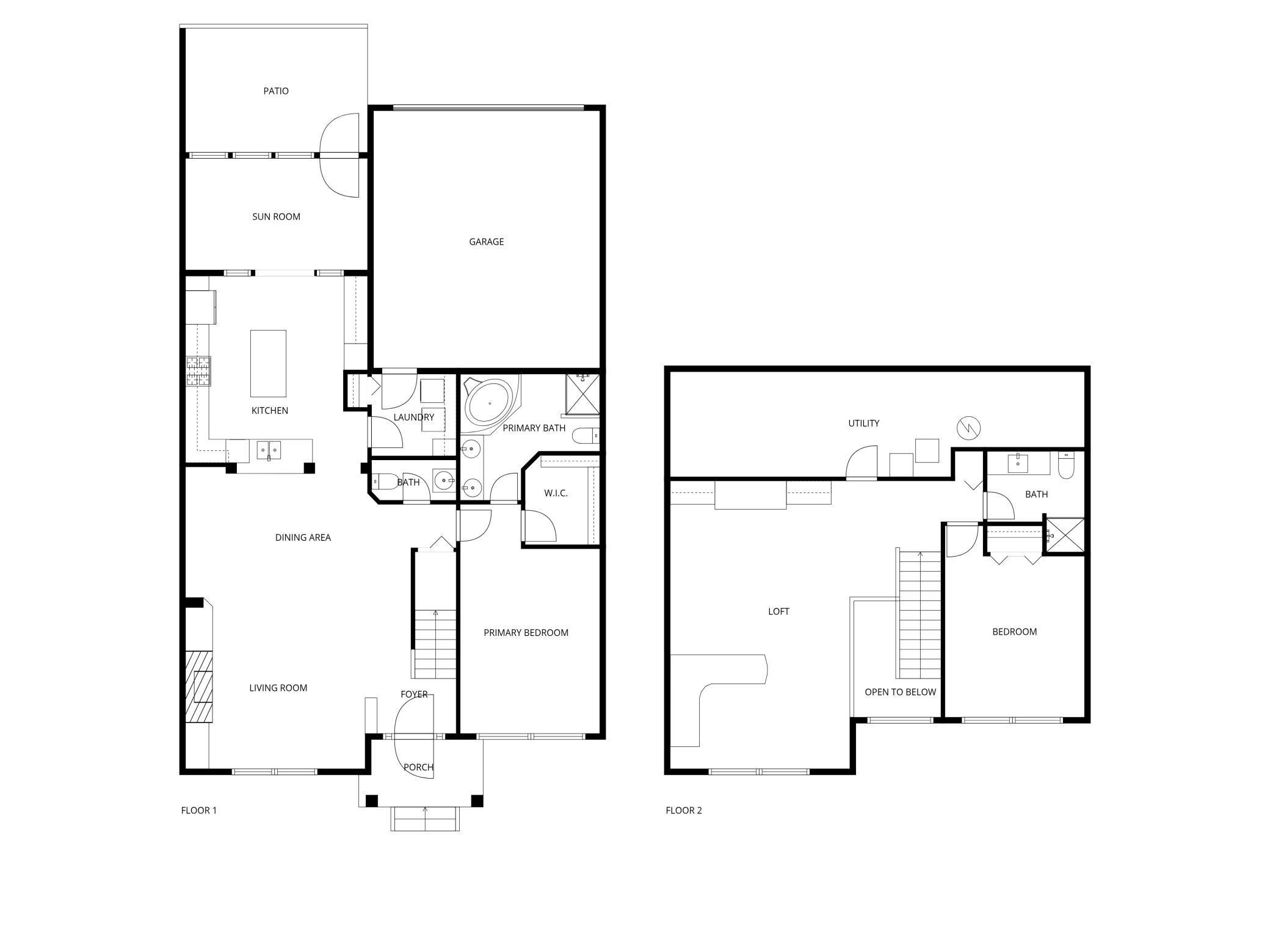
Property Listing
Description
Location, Location, Location! This exceptional 2 bedroom, 3 bathroom townhome is one of the largest floor plans in the coveted Riverspointe townhome development, showcasing breathtaking views of expansive green space and the beautiful Rum River from every window. The main level features an open & spacious floor plan, built-ins, gas fireplace and a cozy sunroom. The kitchen boasts abundant cabinet space with tons of pull out drawers, a built-in desk/coffee bar, center island, maple HDWD floors and newer SS appliances. The upper level boasts a very generous size loft area, spacious 2nd bedroom, 3/4 bath, and ample storage area. Primary ensuite on main level has a walk-in closet, seperate tub and shower, granite countertops and the convenience of a motorized window blind. Step outside to your patio with a privacy fence - another place to relax and unwind. Walking distance to downtown Anoka to enjoy all the exciting events happening: Concerts in the park, brewery, wine bar,restaurants, ice cream shop, Halloween festivities and home Anoka football games at Goodrich field! Enjoy scenic walks along the Rum River trails just steps from your front porch. This home offers a rare opportunity to live where natural beauty meets modern convenience - don't miss your chance to see it! Enjoy life near the Rum River, feel the breeze and watch the beauty of nature at your doorstep.Property Information
Status: Active
Sub Type: ********
List Price: $425,000
MLS#: 6795108
Current Price: $425,000
Address: 1722 Riverspointe Place, Anoka, MN 55303
City: Anoka
State: MN
Postal Code: 55303
Geo Lat: 45.194555
Geo Lon: -93.391083
Subdivision: Cic 93 Riverspointe
County: Anoka
Property Description
Year Built: 2002
Lot Size SqFt: 0
Gen Tax: 4633
Specials Inst: 24
High School: ********
Square Ft. Source:
Above Grade Finished Area:
Below Grade Finished Area:
Below Grade Unfinished Area:
Total SqFt.: 2563
Style: Array
Total Bedrooms: 2
Total Bathrooms: 3
Total Full Baths: 1
Garage Type:
Garage Stalls: 2
Waterfront:
Property Features
Exterior:
Roof:
Foundation:
Lot Feat/Fld Plain: Array
Interior Amenities:
Inclusions: ********
Exterior Amenities:
Heat System:
Air Conditioning:
Utilities:


