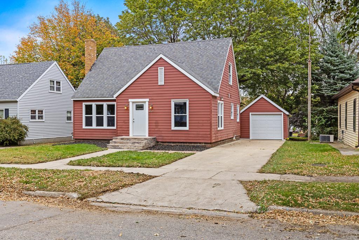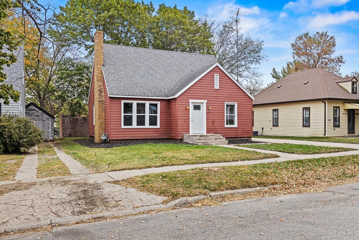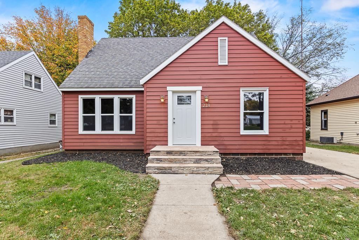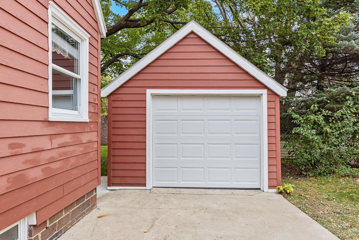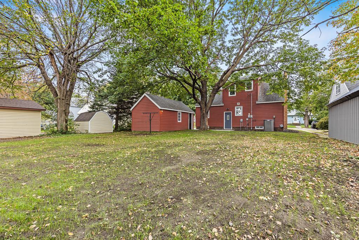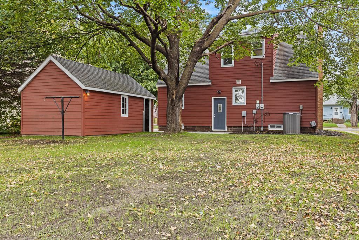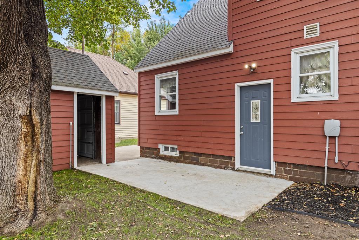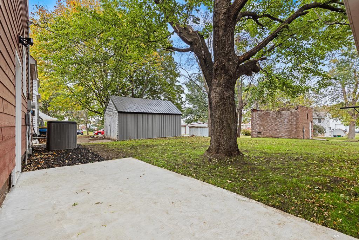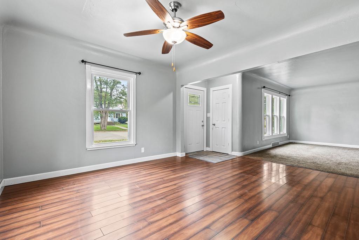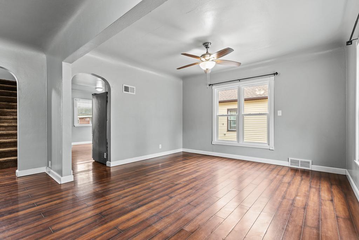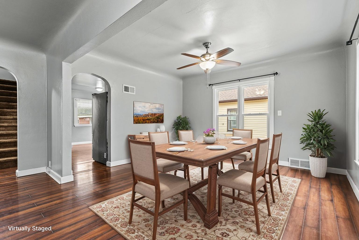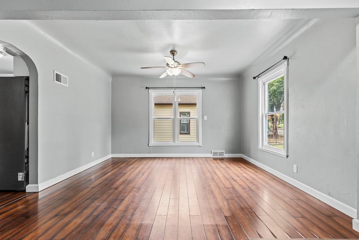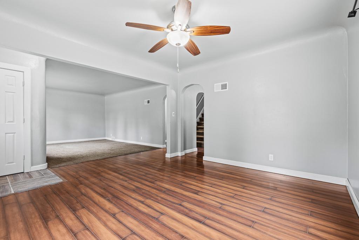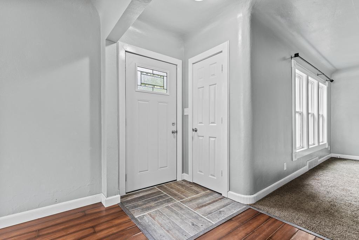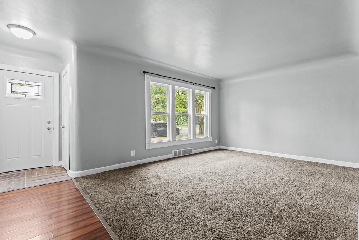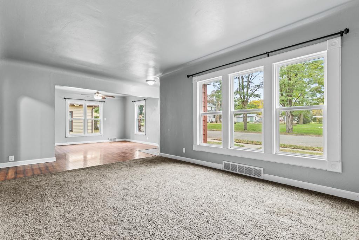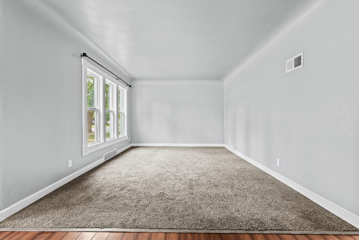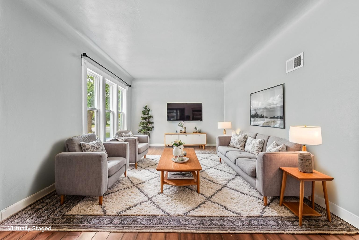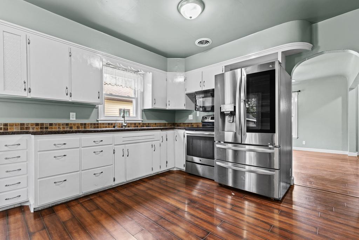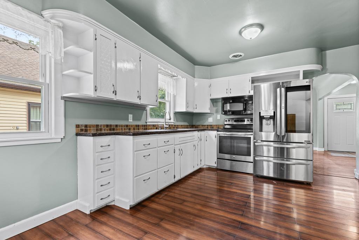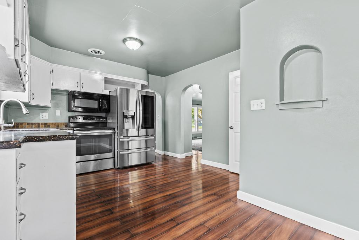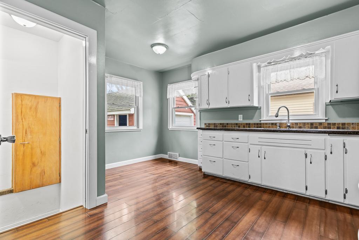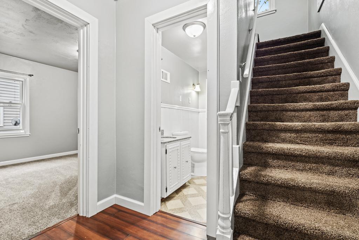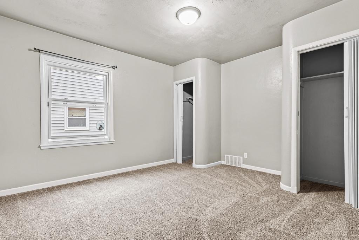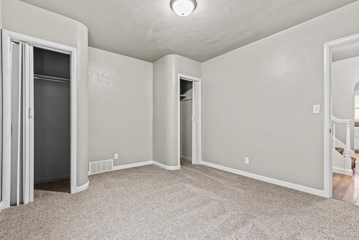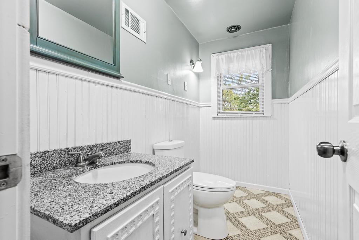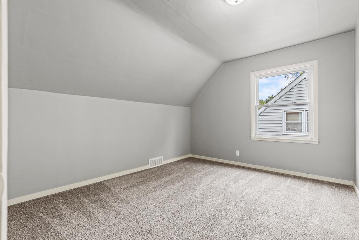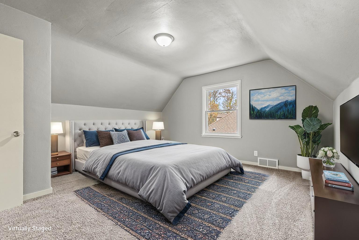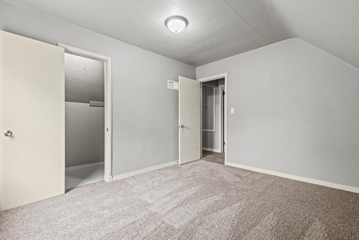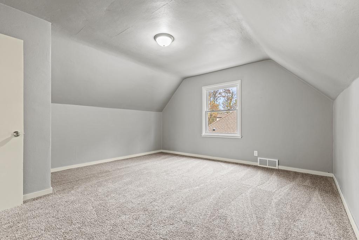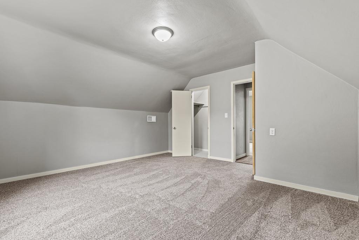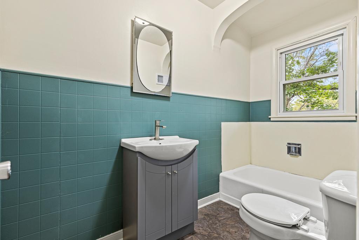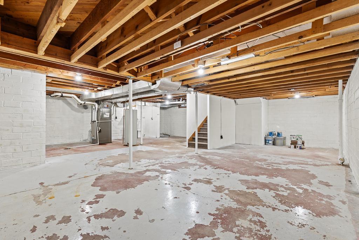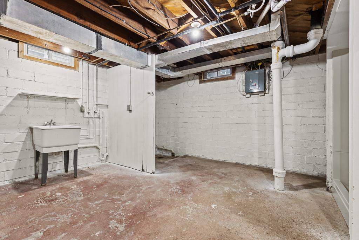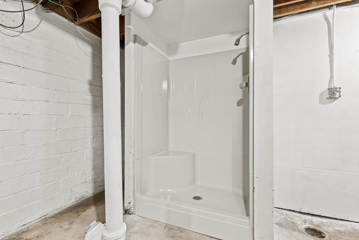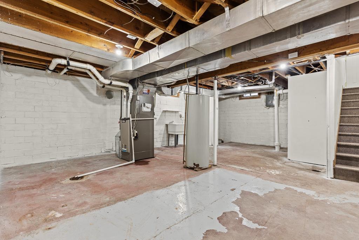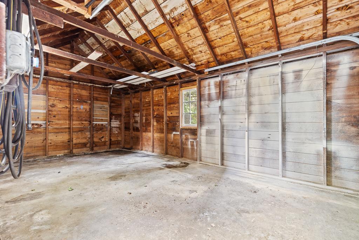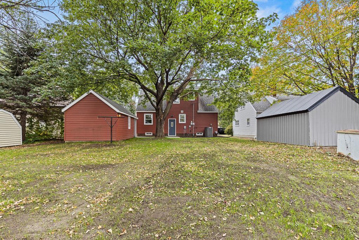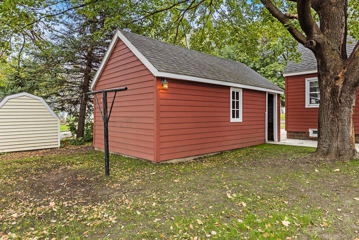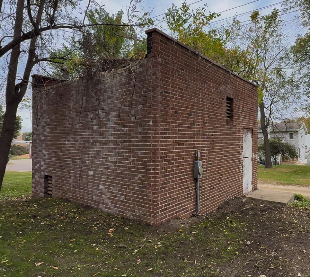
Property Listing
Description
The house where modern updates meet timeless character! This home blends original architectural details with stylish modern upgrades. Arched doorways, architectural curved walls, and unique design touches pair beautifully with updated siding, windows, shingles, forced-air heat, central A/C, and new flooring throughout. The main floor features a bright and open living and dining area…perfect for gatherings. The kitchen is a true highlight, offering stainless steel appliances, custom-made countertops, and a cozy nook area just waiting for your breakfast table. You’ll also find a spacious main-floor bedroom and a convenient half bath, with plenty of room to add a shower in the future. Upstairs, enjoy two nicely sized bedrooms and a full bath. The basement offers incredible potential - much of the ceiling is already framed with recessed ductwork and lighting, featuring a 3/4 bath and plenty of open space ready to finish into a gym, office, extra bedrooms, or a family entertainment area. Outside, you’ll find alley access, a detached 1-stall garage with a new door, and a newly poured concrete patio. But the showstopper might just be the solid outbuilding—a former telephone company structure with endless potential! Whether you envision a home office, creative studio, workshop, or the ultimate kids’ fort, this unique space is ready for your imagination. Come see where character and modern comfort meet—you’ll fall in love!Property Information
Status: Active
Sub Type: ********
List Price: $135,000
MLS#: 6795107
Current Price: $135,000
Address: 218 N Sherwood Street, Ivanhoe, MN 56142
City: Ivanhoe
State: MN
Postal Code: 56142
Geo Lat: 44.461932
Geo Lon: -96.248381
Subdivision: Ivanhoe
County: Lincoln
Property Description
Year Built: 1949
Lot Size SqFt: 6969.6
Gen Tax: 1246
Specials Inst: 1246
High School: ********
Square Ft. Source:
Above Grade Finished Area:
Below Grade Finished Area:
Below Grade Unfinished Area:
Total SqFt.: 2280
Style: Array
Total Bedrooms: 3
Total Bathrooms: 3
Total Full Baths: 1
Garage Type:
Garage Stalls: 1
Waterfront:
Property Features
Exterior:
Roof:
Foundation:
Lot Feat/Fld Plain: Array
Interior Amenities:
Inclusions: ********
Exterior Amenities:
Heat System:
Air Conditioning:
Utilities:


