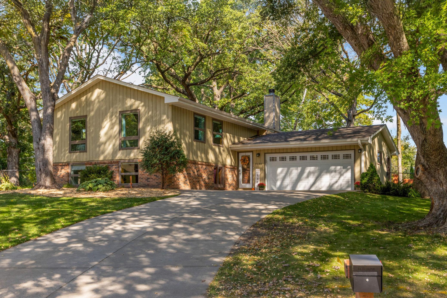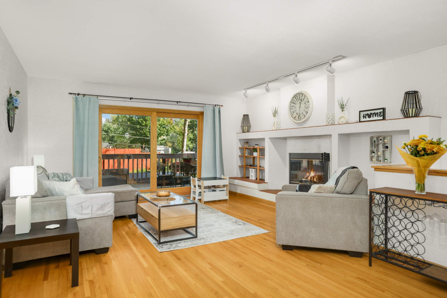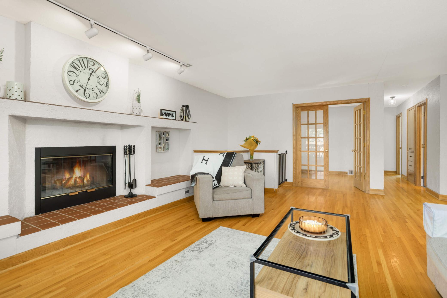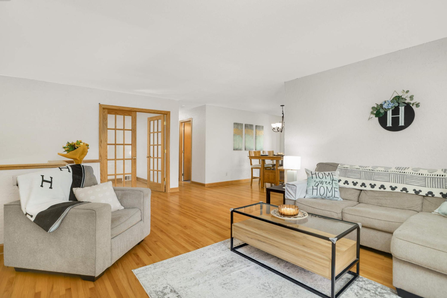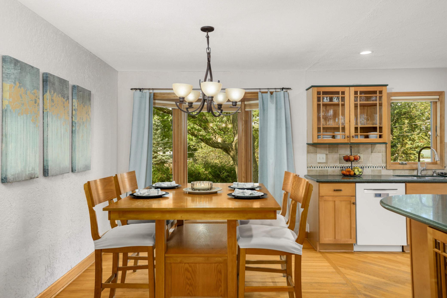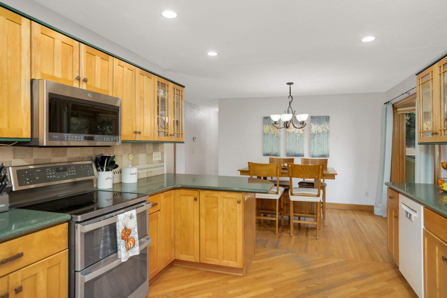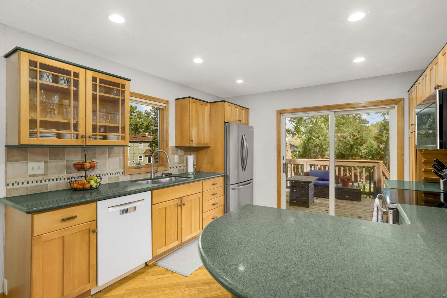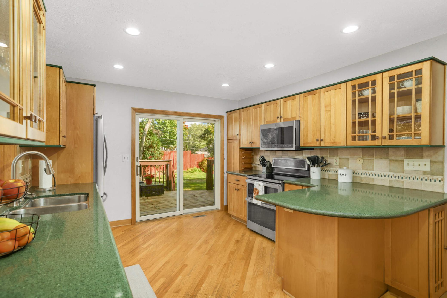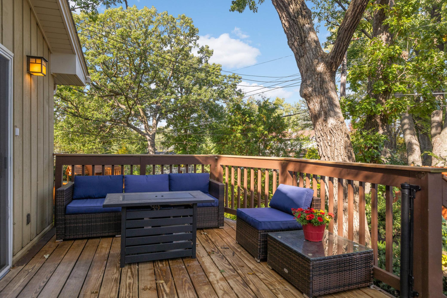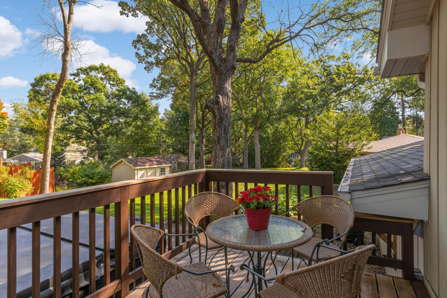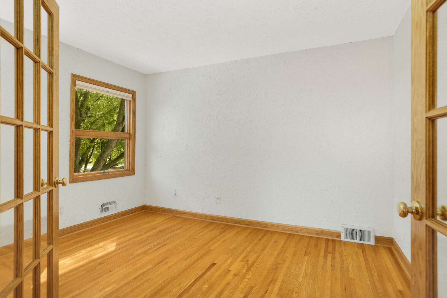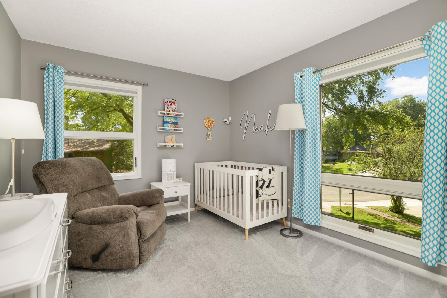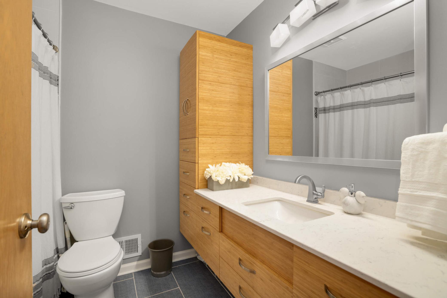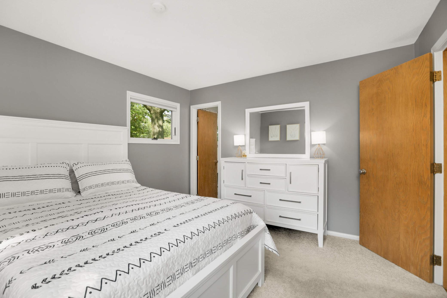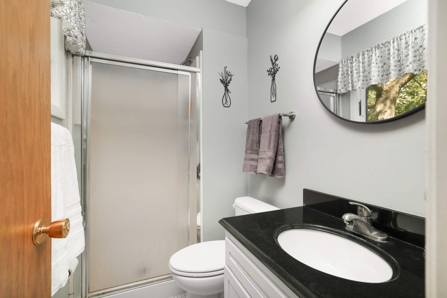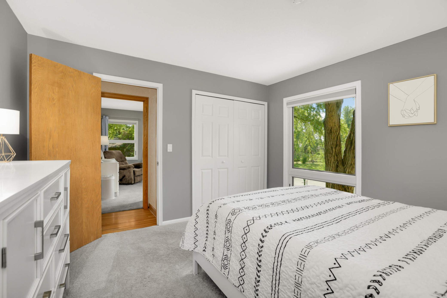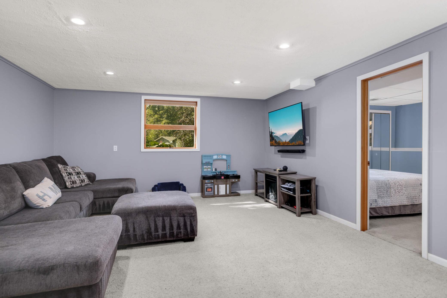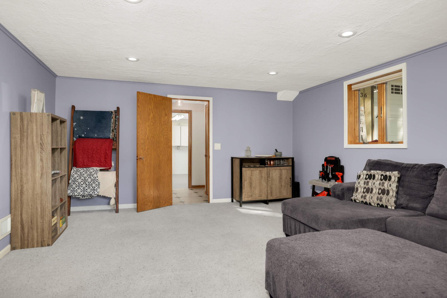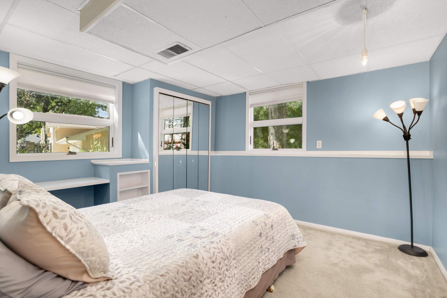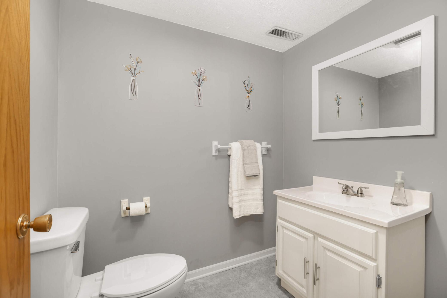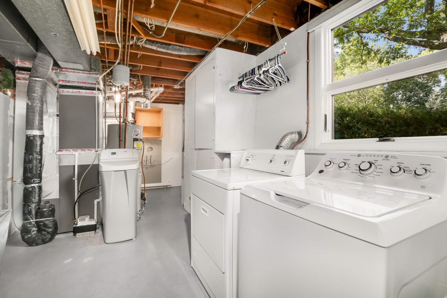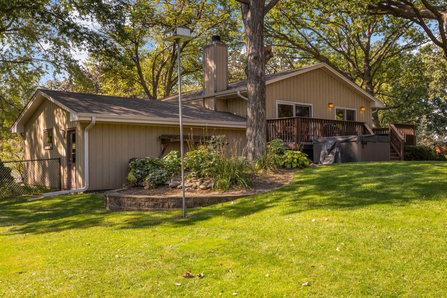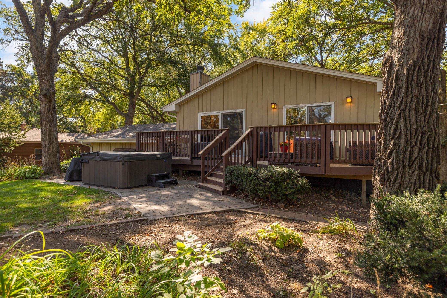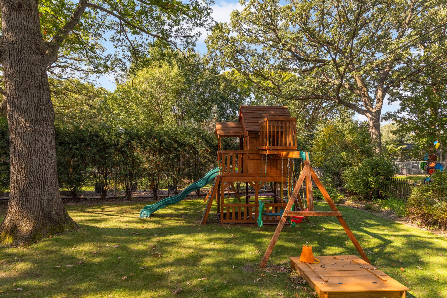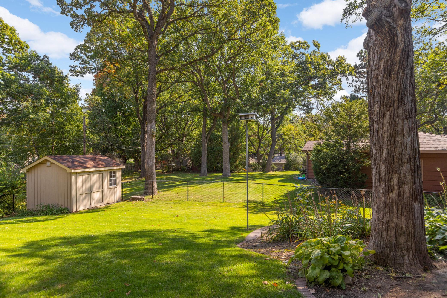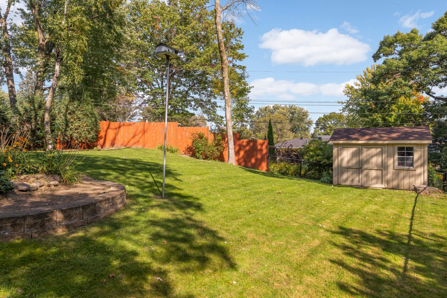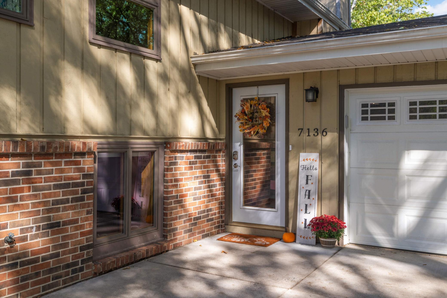
Property Listing
Description
Welcome to this inviting home tucked on a peaceful Woodbury cul-de-sac, where modern updates meet cozy charm and an oversized backyard is designed for both relaxation and play. Upstairs, enjoy a light-filled living room with hardwood floors and a wood-burning fireplace that opens to a large deck overlooking the fenced backyard. The kitchen and eat-in dining area feature stainless steel appliances and a second walkout to the deck—ideal for everyday indoor/outdoor living or entertaining. French doors open to a flexible office space or potential 4th bedroom, and just beyond you’ll find two comfortable bedrooms, including a private owner’s suite with its own ¾ bath. A second full bath with tiled shower and updated vanity completes this level. The bright lower level offers a welcoming family room, a spacious third bedroom with large windows, a half bath with updated fixtures, a laundry/utility room with walkout access to the yard and extra fridge, plus a workshop/storage area with abundant built-ins—perfect for future finishing to add equity. Outdoor living shines with a newer concrete paver patio (2023), private walking path, included playset, and storage shed. Thoughtful updates provide peace of mind: attic insulation (2024), new toilets and vanity, water softener, roof (2019), furnace (2021), and water heater (2020). A 2-stall attached garage with side service door and built-in cabinets completes the package. Conveniently located near schools, parks, trails, and shopping, this home blends quiet neighborhood living with easy access to all Woodbury has to offer. Don’t miss out!Property Information
Status: Active
Sub Type: ********
List Price: $399,900
MLS#: 6795050
Current Price: $399,900
Address: 7136 Coachwood Circle, Woodbury, MN 55125
City: Woodbury
State: MN
Postal Code: 55125
Geo Lat: 44.923221
Geo Lon: -92.962347
Subdivision: Woodview Acres Add
County: Washington
Property Description
Year Built: 1967
Lot Size SqFt: 14374.8
Gen Tax: 5977.42
Specials Inst: 771.42
High School: ********
Square Ft. Source:
Above Grade Finished Area:
Below Grade Finished Area:
Below Grade Unfinished Area:
Total SqFt.: 2392
Style: Array
Total Bedrooms: 3
Total Bathrooms: 3
Total Full Baths: 1
Garage Type:
Garage Stalls: 2
Waterfront:
Property Features
Exterior:
Roof:
Foundation:
Lot Feat/Fld Plain: Array
Interior Amenities:
Inclusions: ********
Exterior Amenities:
Heat System:
Air Conditioning:
Utilities:


